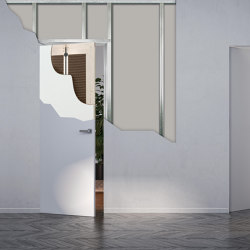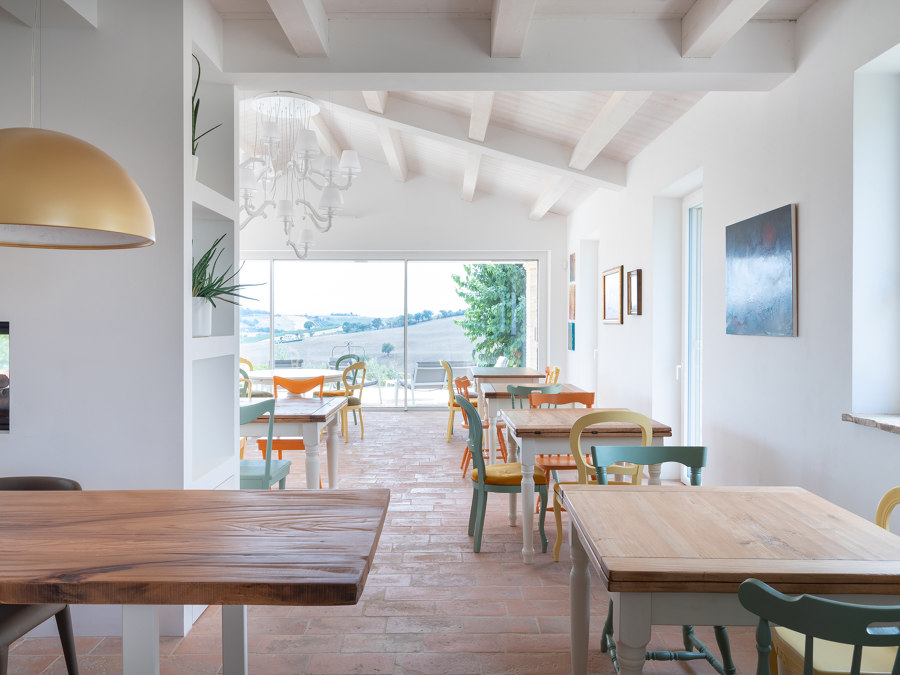
Photographer: Enrico Dal Zotto
Immersed in the over ten hectares of centuries-old olive groves of the L'Olinda farm and oil mill in central Italy, this accommodation facility stands in a place of absolute peace and tranquillity. An uncontaminated place that, as such, required special attention, sensitivity and respect for the environment in renovating the main building. The strong relationship between facility and nature was decisive in the design choices. This resulted in a project based on the principles of green building and environmental sustainability strongly felt by the young owners.
Being a new construction and not a renovation of the existing, the project was able to combine tradition with the new, also using forms and materials of the latest architectural trends. The facing brick of the façade, for example, used bricks from the demolition of the original 19th-century farmhouse and elegantly matches the bleached wood used for the roof and ceilings, a choice that lightens the structure's imposing appearance.
Inside, the agriturismo consists of a large double-height hall, where olive oil tastings are held, and five rooms bearing the names of traditional olive varieties from the Marche region: Carboncella, Coroncina, Raggia, Rosciola and Mignola. Each room is unique in its style, with characterising colours and wallpaper. The common denominator is the headboard of the bed and the nature of the furniture, simple but refined. Shapes and details are essential and make the skilfully restored antique furniture stand out.
In the corridor, access to the rooms is highlighted by the dramatic splays of the ECLISSE 40 flush door frames, which give movement to this distributive space. Their sloping profiles and light colouring recall building forms of the past and a sense of architectural solemnity, while presenting state-of-the-art technology in both functional role and aesthetic presence. In the words of the designer, Eng. Francesca Mazzarin of Studio Bilding, "My thought is that the design and image of these doors is innovative, elegant, impactful, and that it fits well not only in residential structures, but also in hospitality facilities like this one. My choice was dictated both by the desire to include new elements in the project, which would give freshness to the location, and by the impression that these frames would contribute to creating the right chiaroscuro and perspective in the spaces in which they were inserted, emphasising the cleanliness of the volumes."
The attention given to the overall insulation allowed the building to obtain the A+ certification level of the national standard. The heating system is biomass-fuelled and uses olive stones, the woody part that is recovered in the oil processing. The complex is energy self-sufficient, thanks to a photovoltaic system built on the roof of the oil mill.
Lastly, the domotic system optimises the building's thermal and electrical management, the irrigation of the surrounding spaces and the security of access, leaving guests free to enter and exit freely. A versatile system that also allows the agriturismo to be managed remotely, since the owners do not live in the farmhouse.
The result is an informal yet comfortable environment, where it is easy to feel at home, where no detail has been left to chance.
Location: San Marcello - ITALY
Flush hinged doors: ECLISSE 40 for room access doors and ECLISSE Syntesis Line Battente for en-suites
Architect
Eng. Francesca Mazzarini
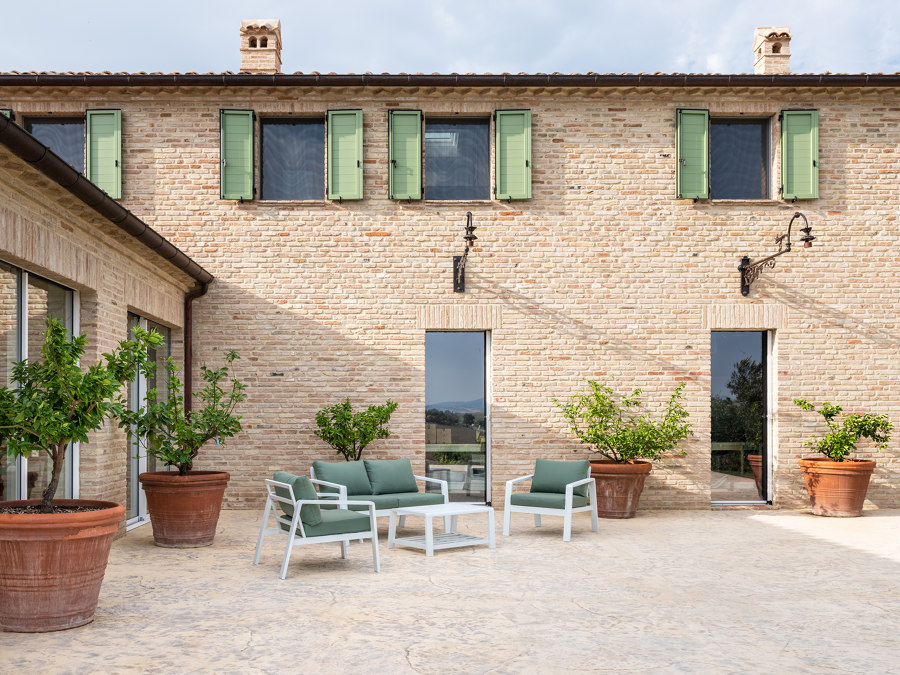
Photographer: Enrico Dal Zotto
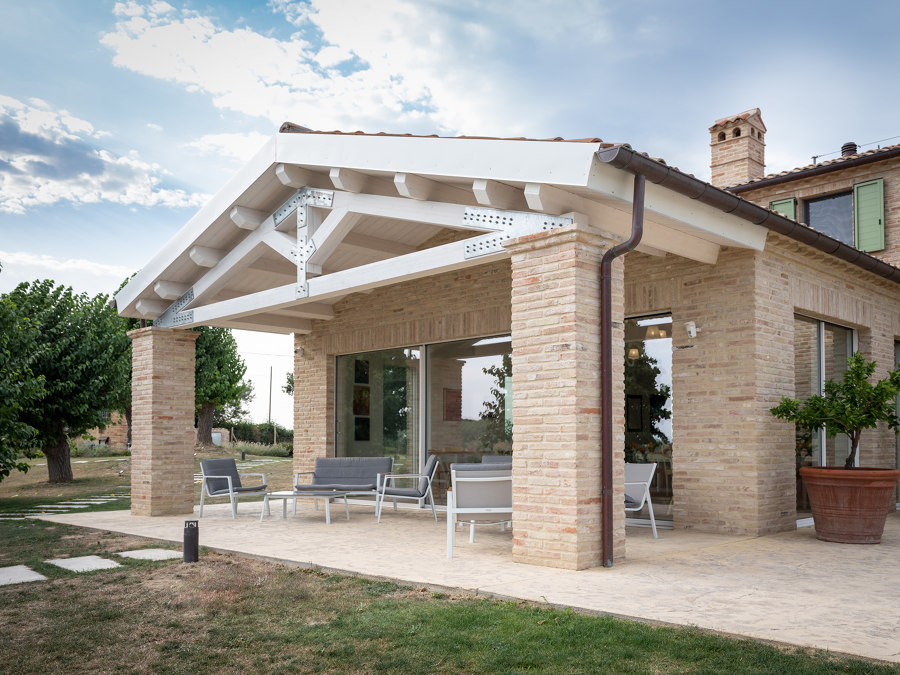
Photographer: Enrico Dal Zotto
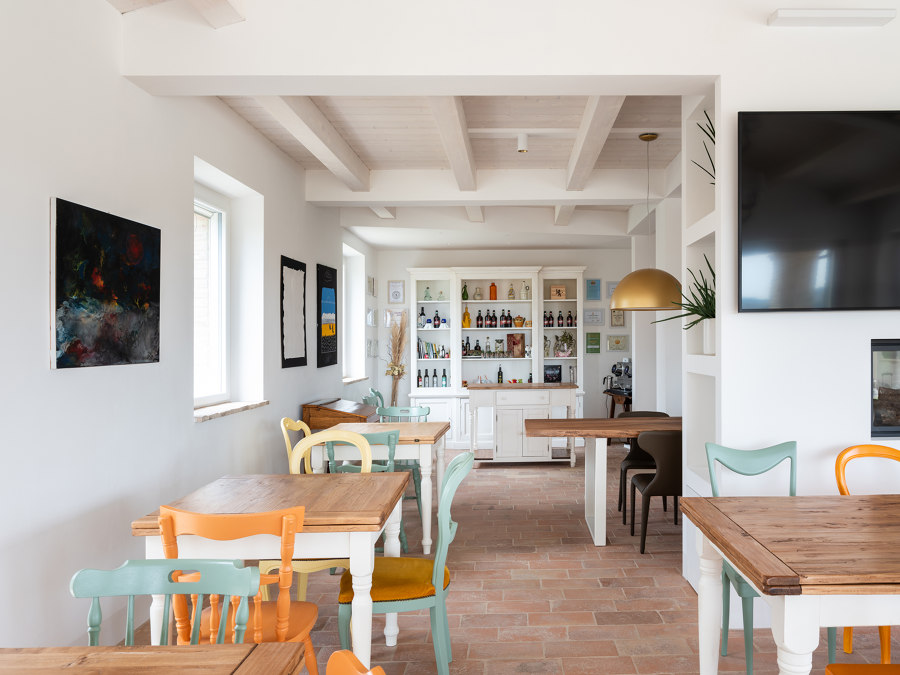
Photographer: Enrico Dal Zotto
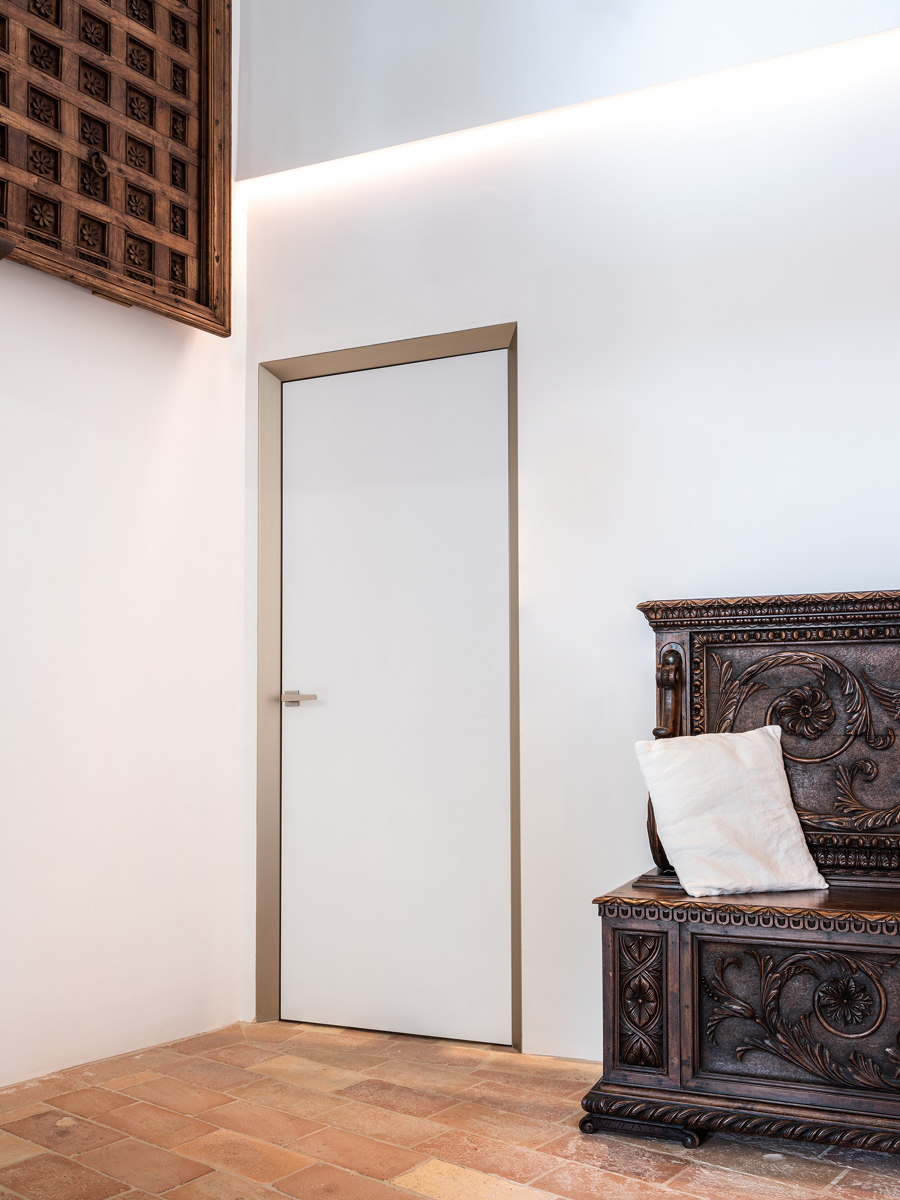
Photographer: Enrico Dal Zotto
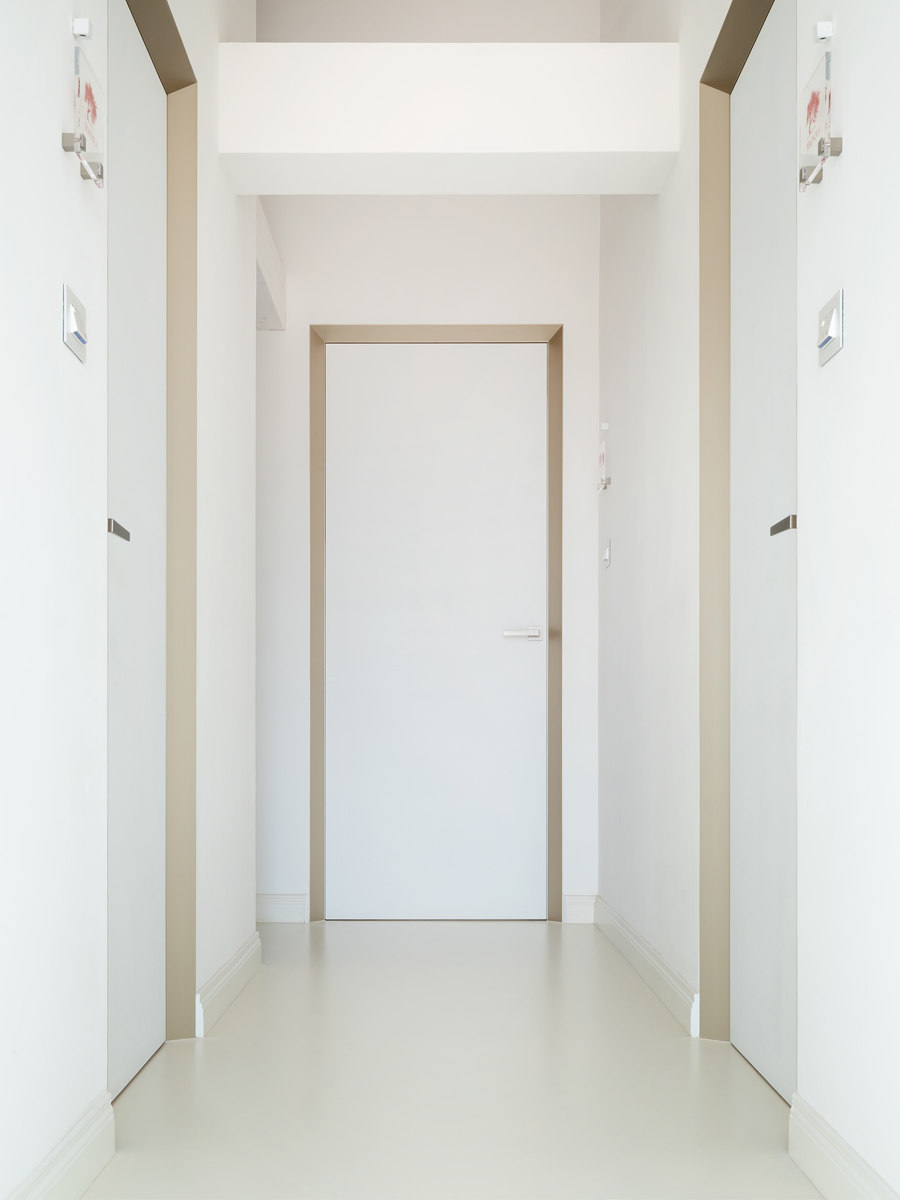
Photographer: Enrico Dal Zotto
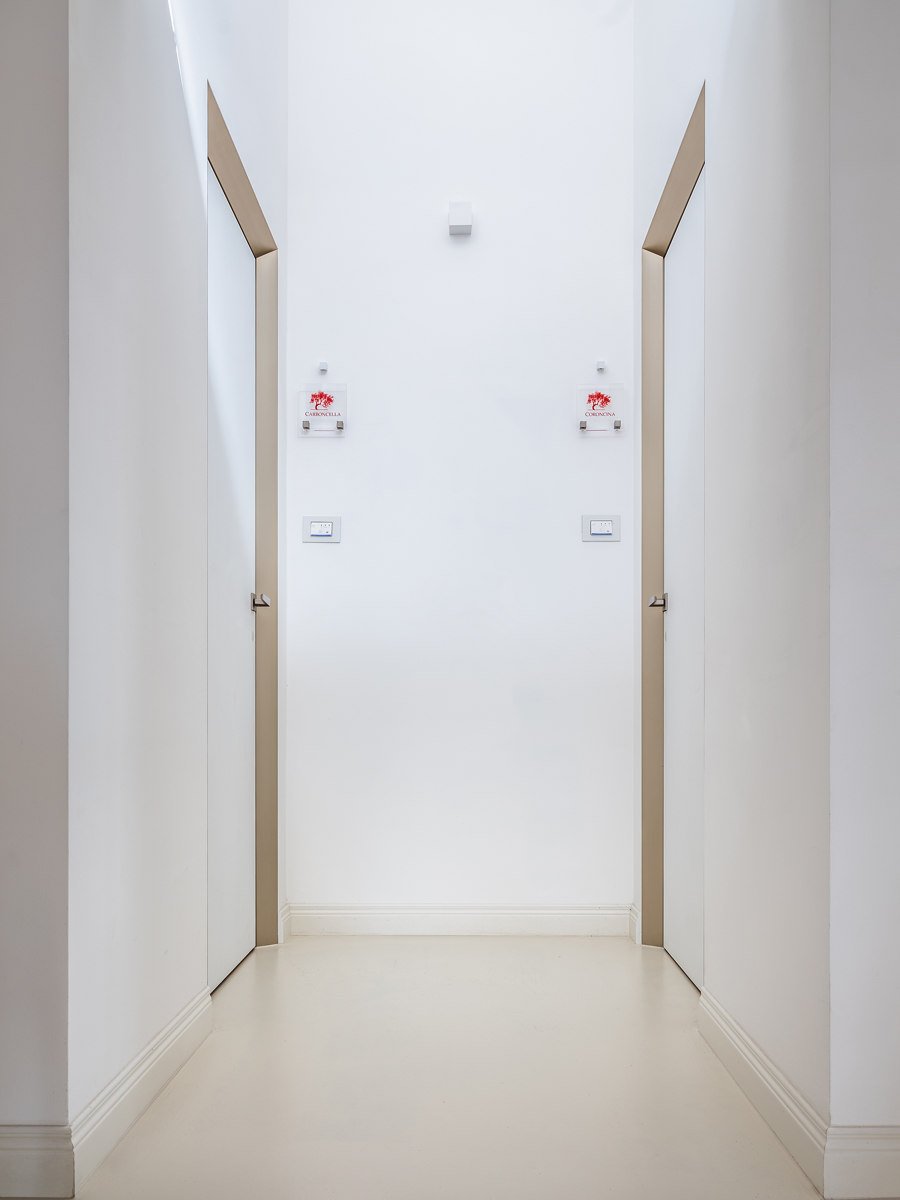
Photographer: Enrico Dal Zotto
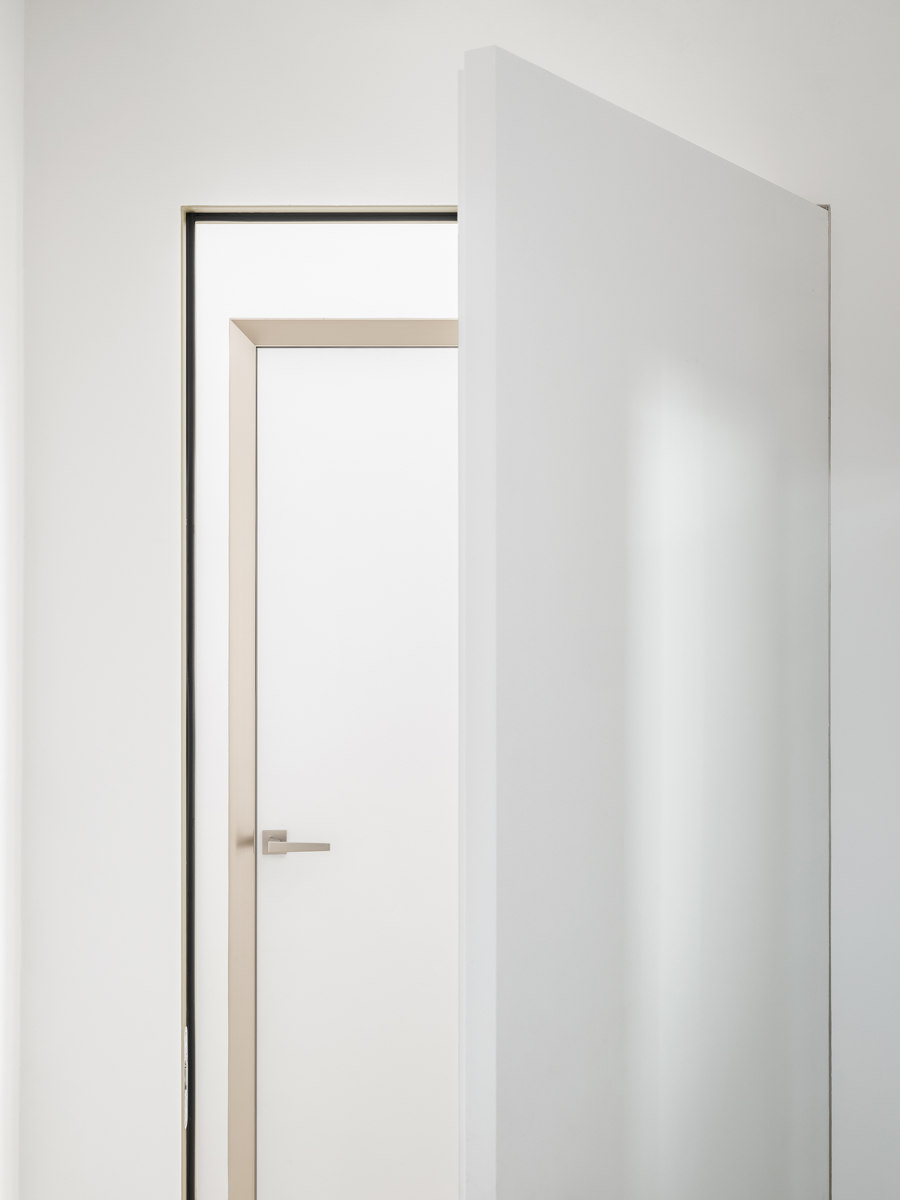
Photographer: Enrico Dal Zotto
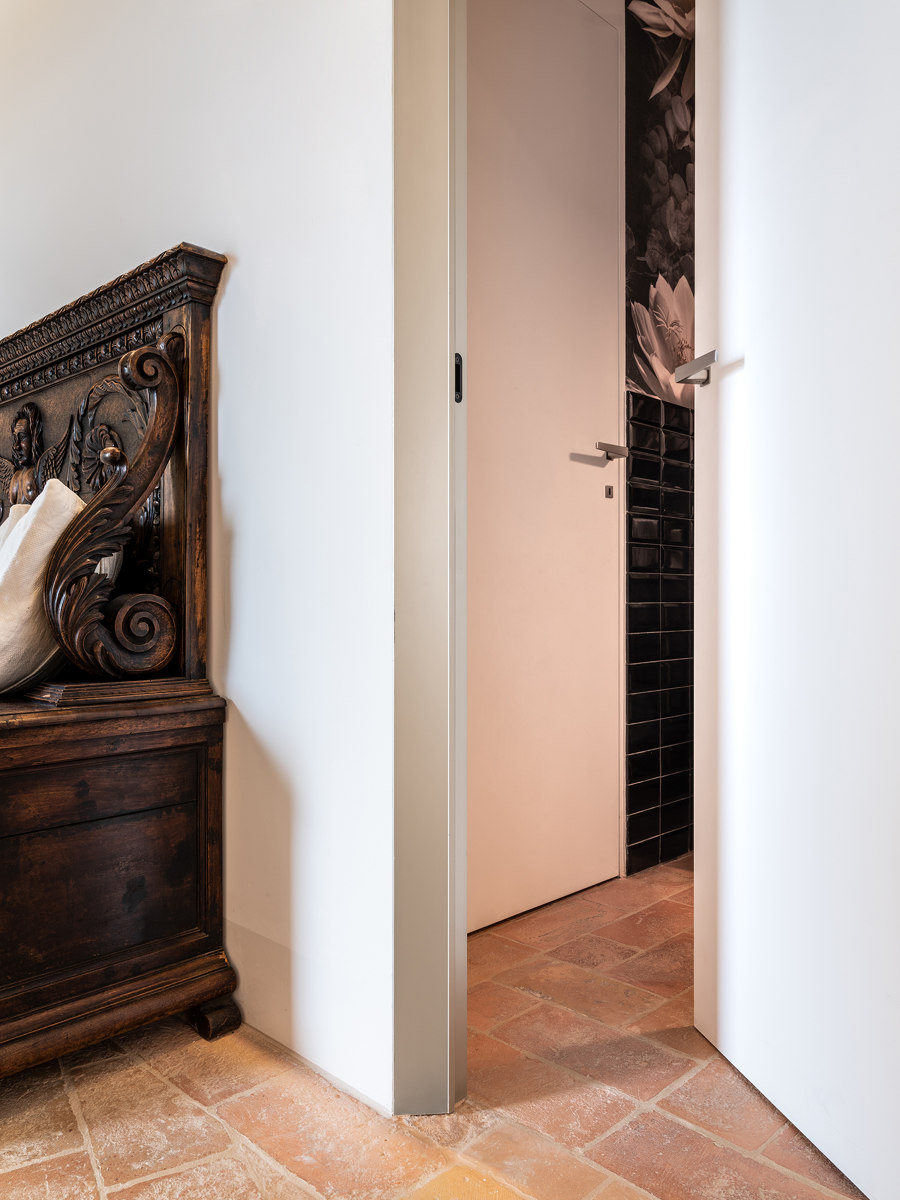
Photographer: Enrico Dal Zotto
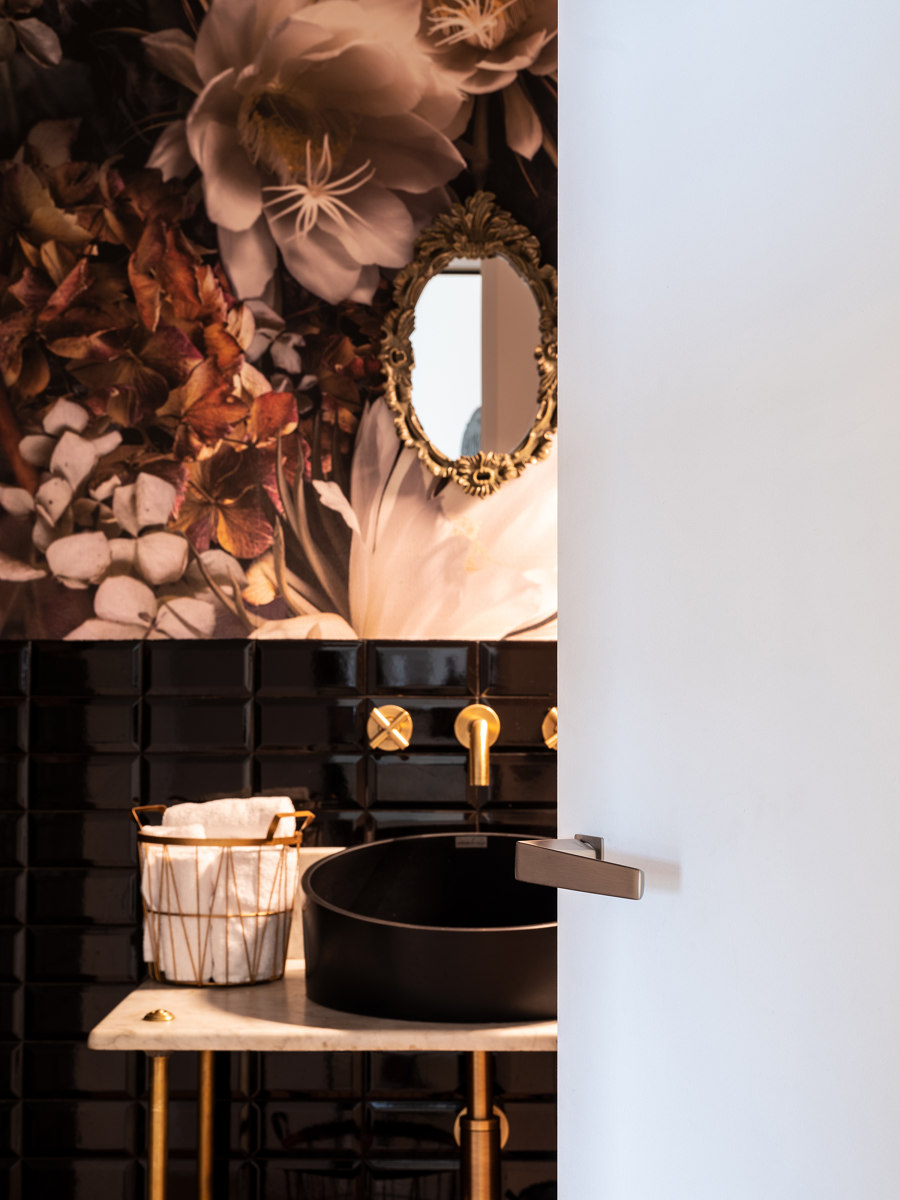
Photographer: Enrico Dal Zotto
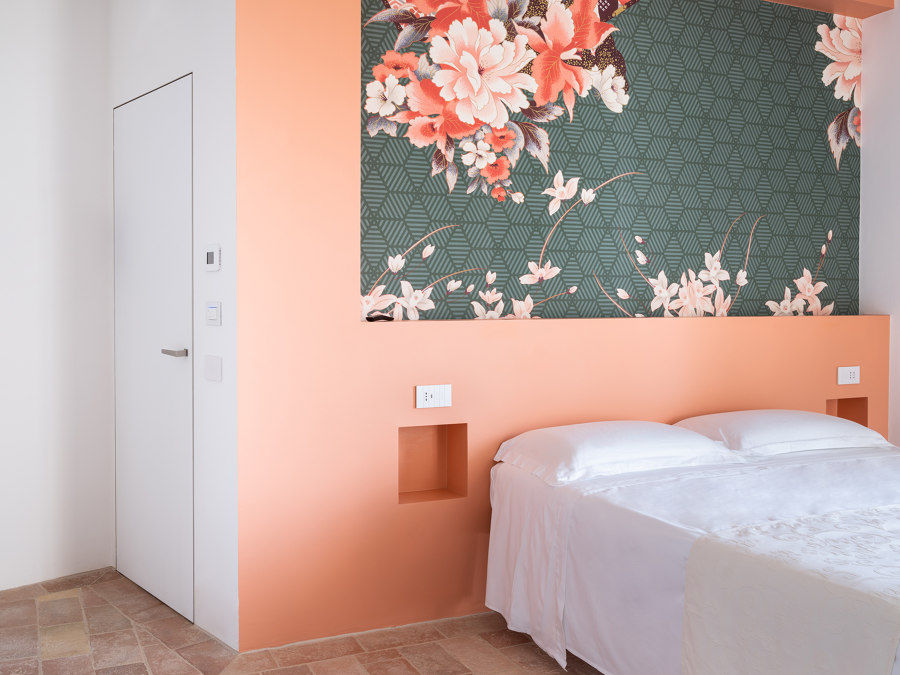
Photographer: Enrico Dal Zotto
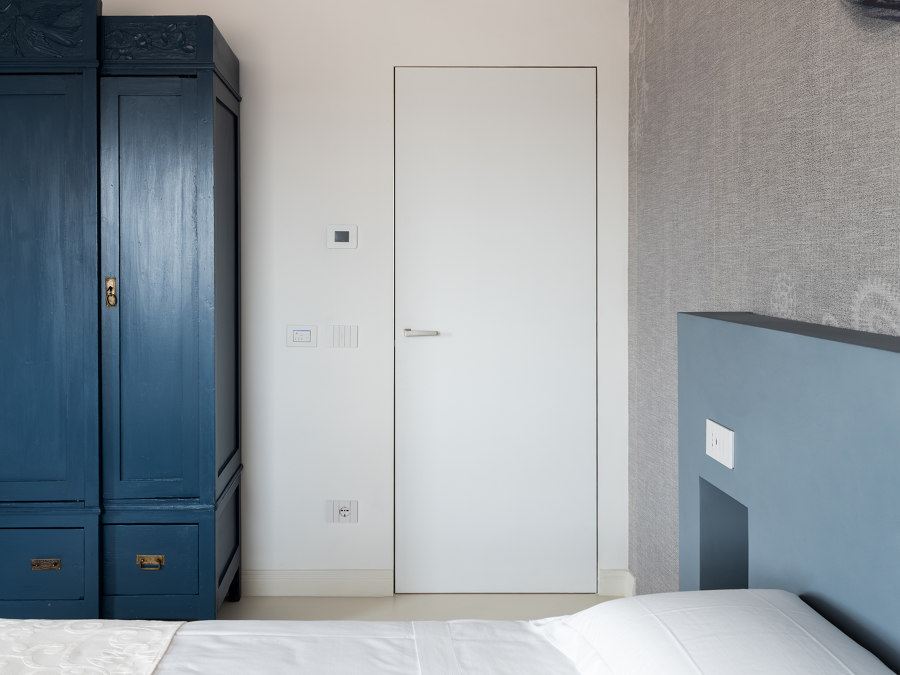
Photographer: Enrico Dal Zotto
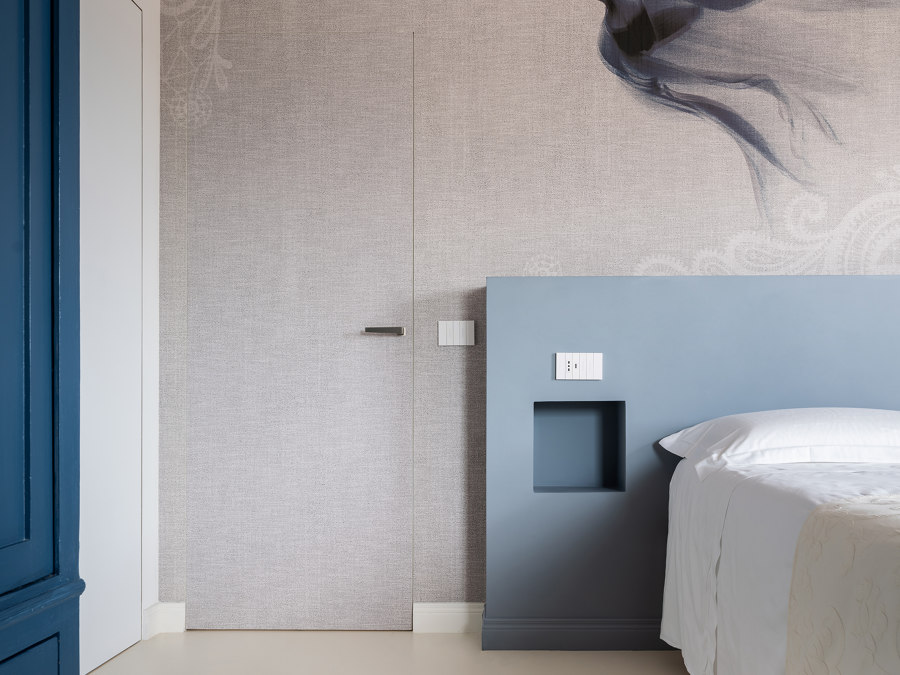
Photographer: Enrico Dal Zotto
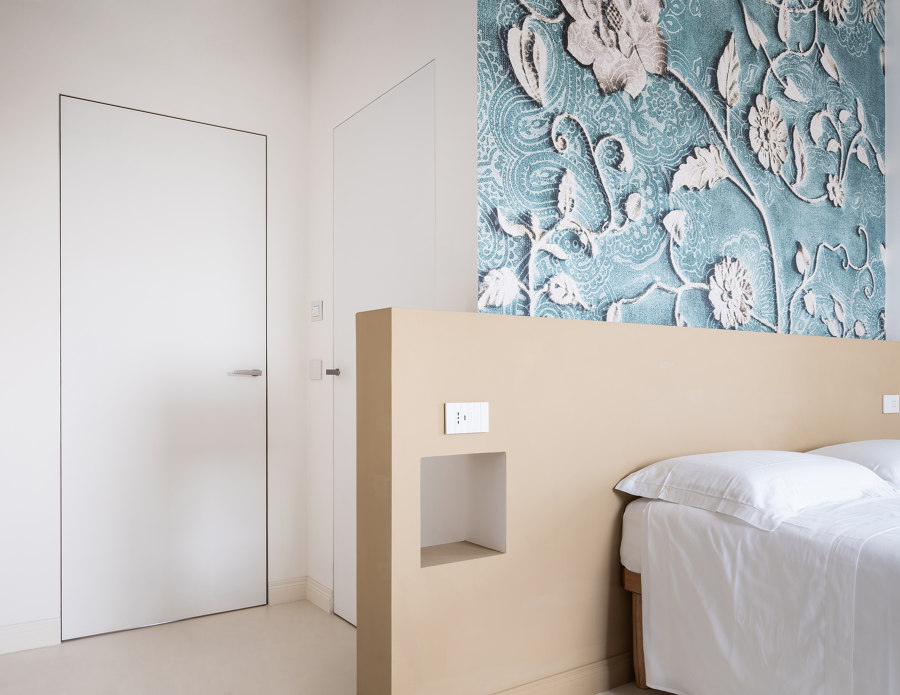
Photographer: Enrico Dal Zotto
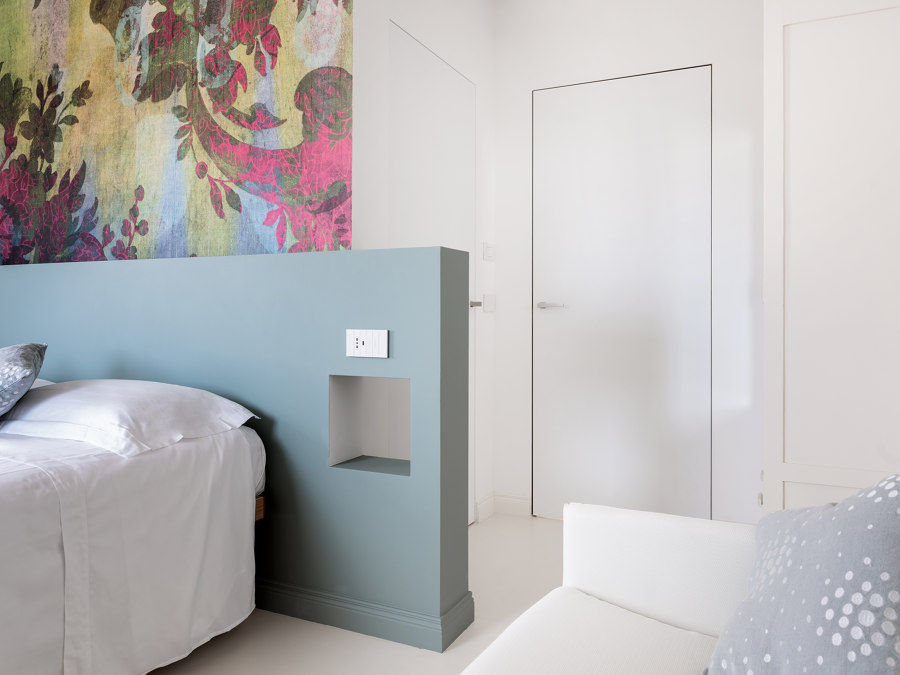
Photographer: Enrico Dal Zotto
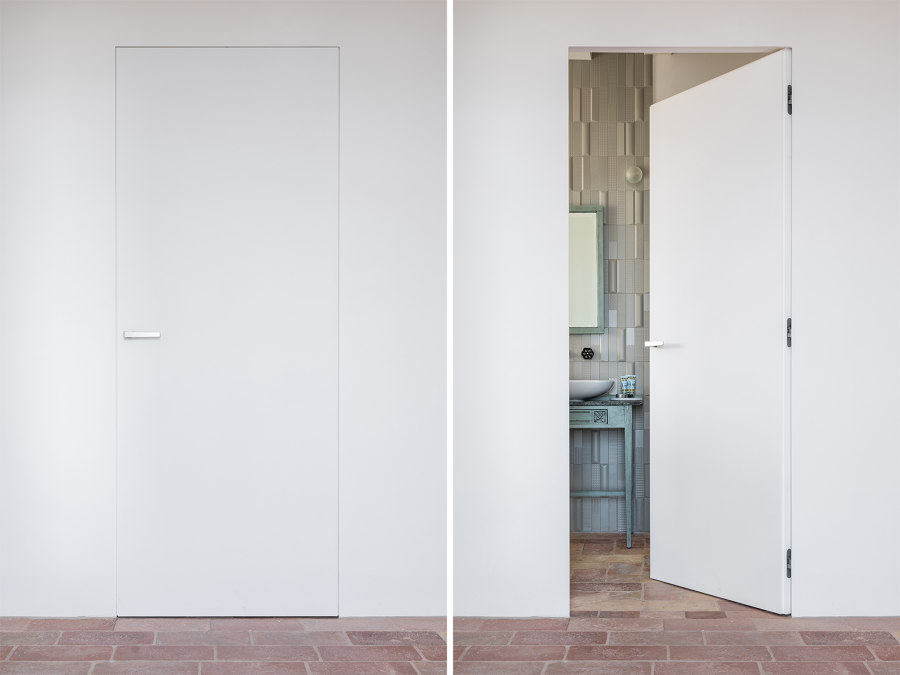
Photographer: Enrico Dal Zotto
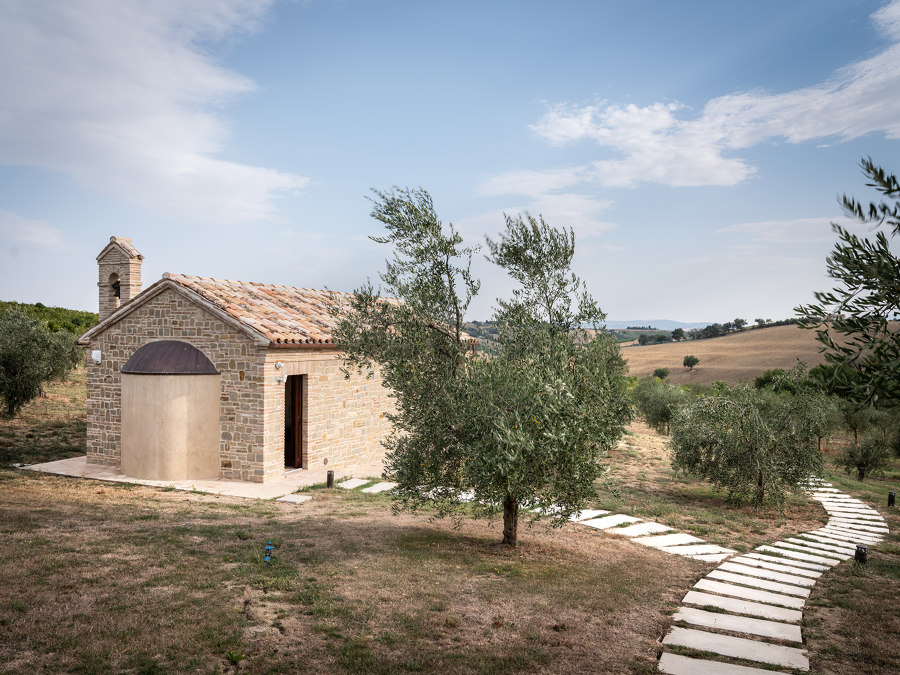
Photographer: Enrico Dal Zotto











