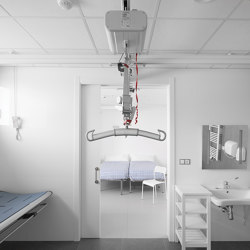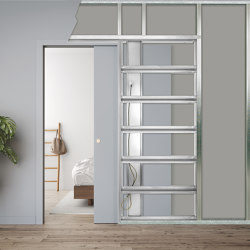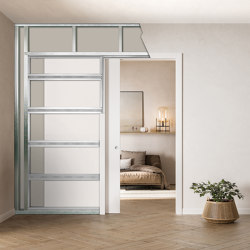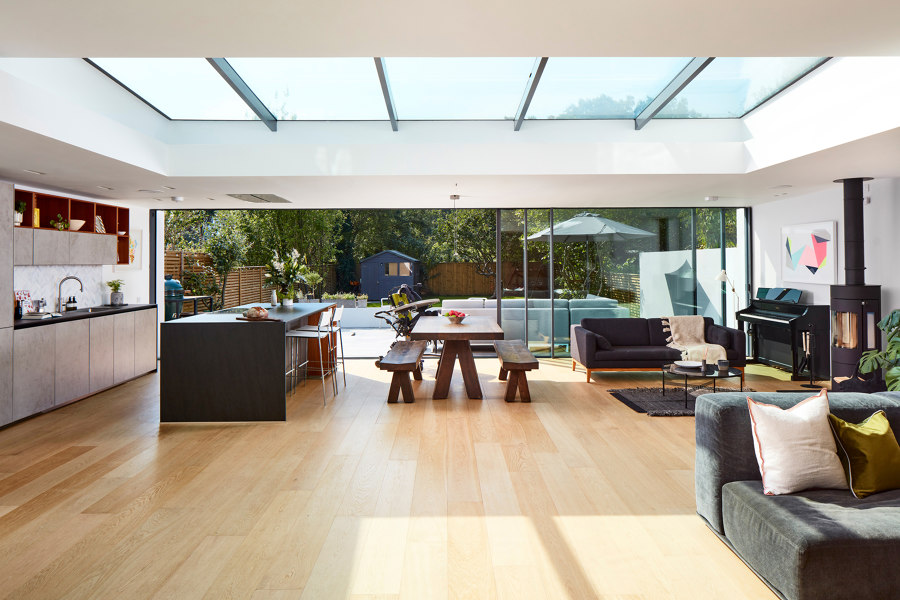
Photographer: Matt Clayton Photography
In Lambeth, a quiet district of London near Westminster, a couple with two daughters decided to extensively renovate their 1920s house, with an intervention that would respect the traditional and cosy style of the existing structure while integrating a modern and bright extension.
The brief on this point was simple but precise: to combine the building's historical heritage with the family's needs for space and mobility, maintaining the property's original appearance at the front and using the back for the new construction, with an extension of the living area and the addition of a terrace.
Another fundamental point to take into account in the renovation, in the choices of room layout and some specific solutions, were the long-term care needs of one of the girls.
Refined and well cared for in every aspect, the house reflects a modern and characterful feel, where, however, traits of a classic and typically English taste are not lacking. An expression of this mixture are, for example, the profiles and mouldings of the internal doors and the dark-coloured walls, which, balanced by the brightness
of the white, warm up the environment without oppressing it and instead highlight contemporary elements such as the light-coloured carpet and the designer armchair in the studio.
The intervention focused heavily on the creation of a large living space, a single bright room with no walls or interruptions hindering the mobility of its inhabitants. Here, light bursts in through a huge skylight and through the large continuous sliding glass windows, which overlooks the large terrace and allows indoor and outdoor living as one large space. Kitchen, dining area and living room merge into an open space that lets the eye run and allows the family to experience each area freely, without hindering the movement of the wheelchair and ceiling hoist that allow the youngest daughter to move around the house.
In addition to the open plan of the living area, other interventions designed to meet the needs of the girl included the installation of an internal lift and tracks for the ceiling hoist on the ground and first floors. Two bathrooms in the house were made accessible and two new bedrooms were created on the first floor. The rooms were designed to be barrier-free and to meet every need, including those that will arise in adulthood.
For access to the bathrooms ECLISSE sliding pocket doors with jambs were chosen. These doors solved both the problem of the space required to open normal swing doors and the unease of needing a sweeping motion to move the door leaf. In fact, the movement of pocket doors does not interfere at all with the passage of a wheelchair and does not require extensive manoeuvres to open fully.
When a ceiling hoist is present, as in this case, the ECLISSE Hoist system also allows the installation of a pocket door in conjunction with the track of the lifting device, solving the problem of the two tracks crossing. This makes the work much easier for the caregiver, who is thus free to operate discreetly, smoothly and effectively.
ECLISSE Hoist is a project-based system that allows the installation of a sliding pocket door in conjunction with a overhead lift. Conceived to facilitate the mobility of individuals with motor difficulties, this system features a special conformation of the track and crossbar that are shaped ad hoc so as not to interfere with the passage of the lift that enables the person to move between rooms, while still guaranteeing perfect sliding of the door panel in the opening and closing movements.
Location: Lambeth, London - UK
Sliding pocket door systems: ECLISSE Single and ECLISSE Luce in combination with ECLISSE Hoist
Architect:
Eng. Steve Nicolaou
Design Team:
Cox Architects Ltd.
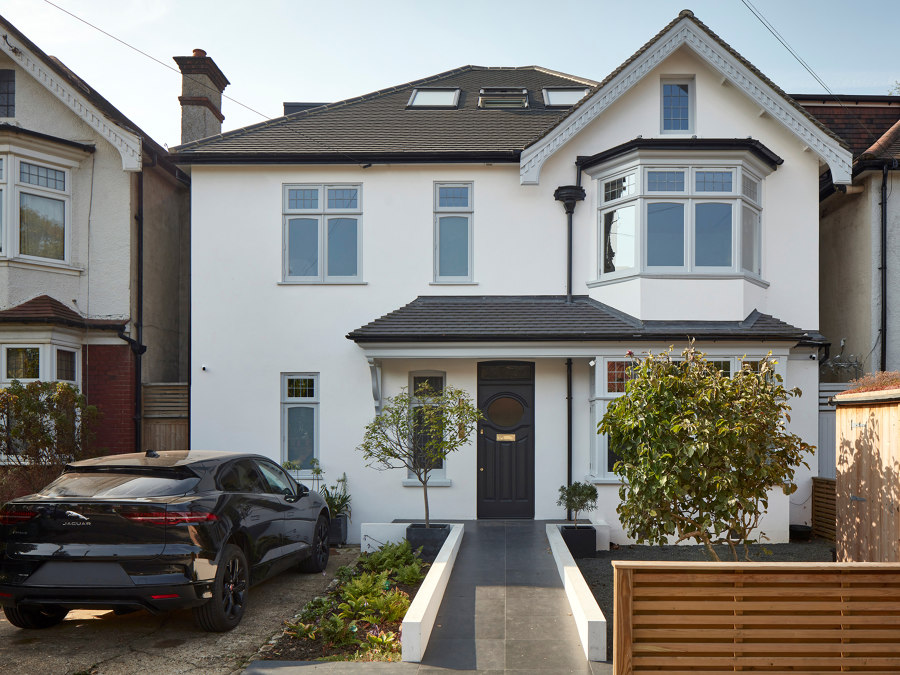
Photographer: Matt Clayton Photography
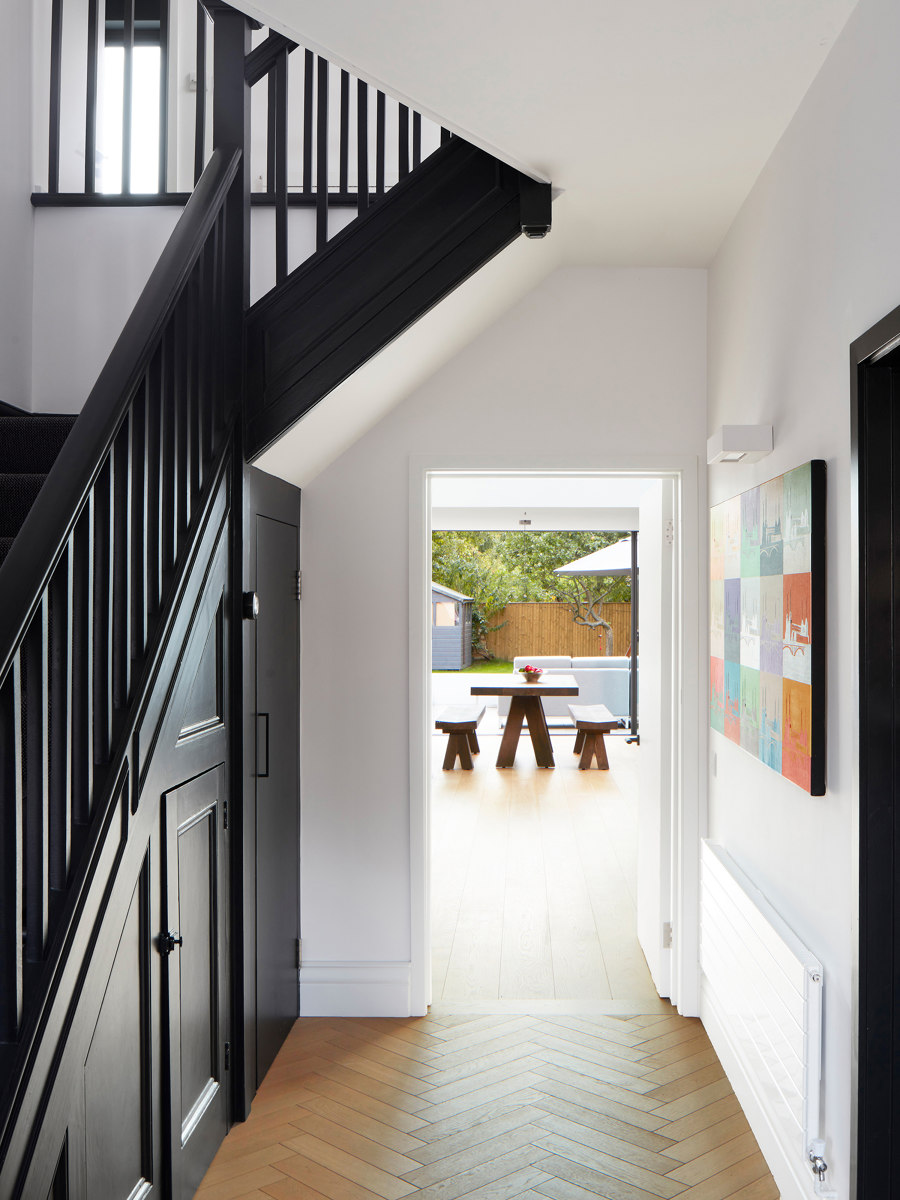
Photographer: Matt Clayton Photography
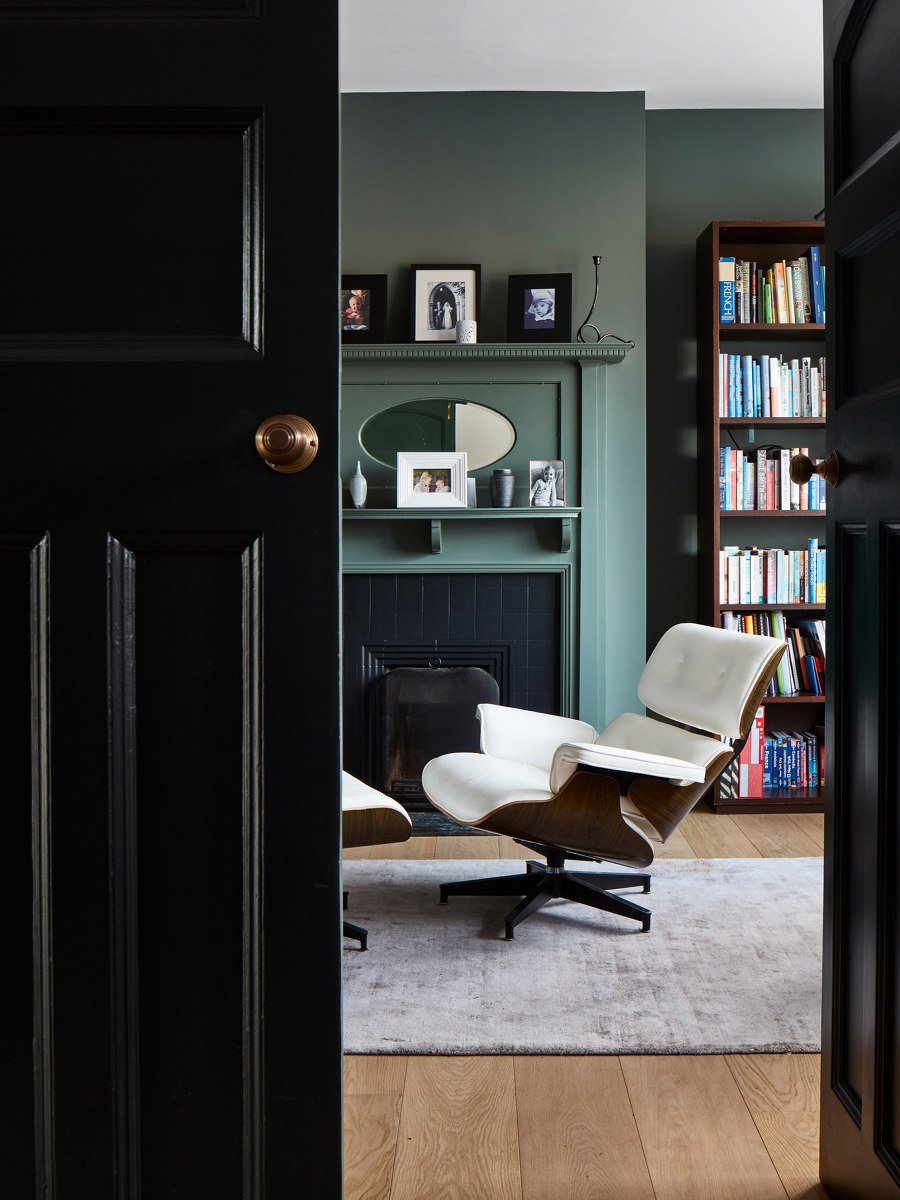
Photographer: Matt Clayton Photography
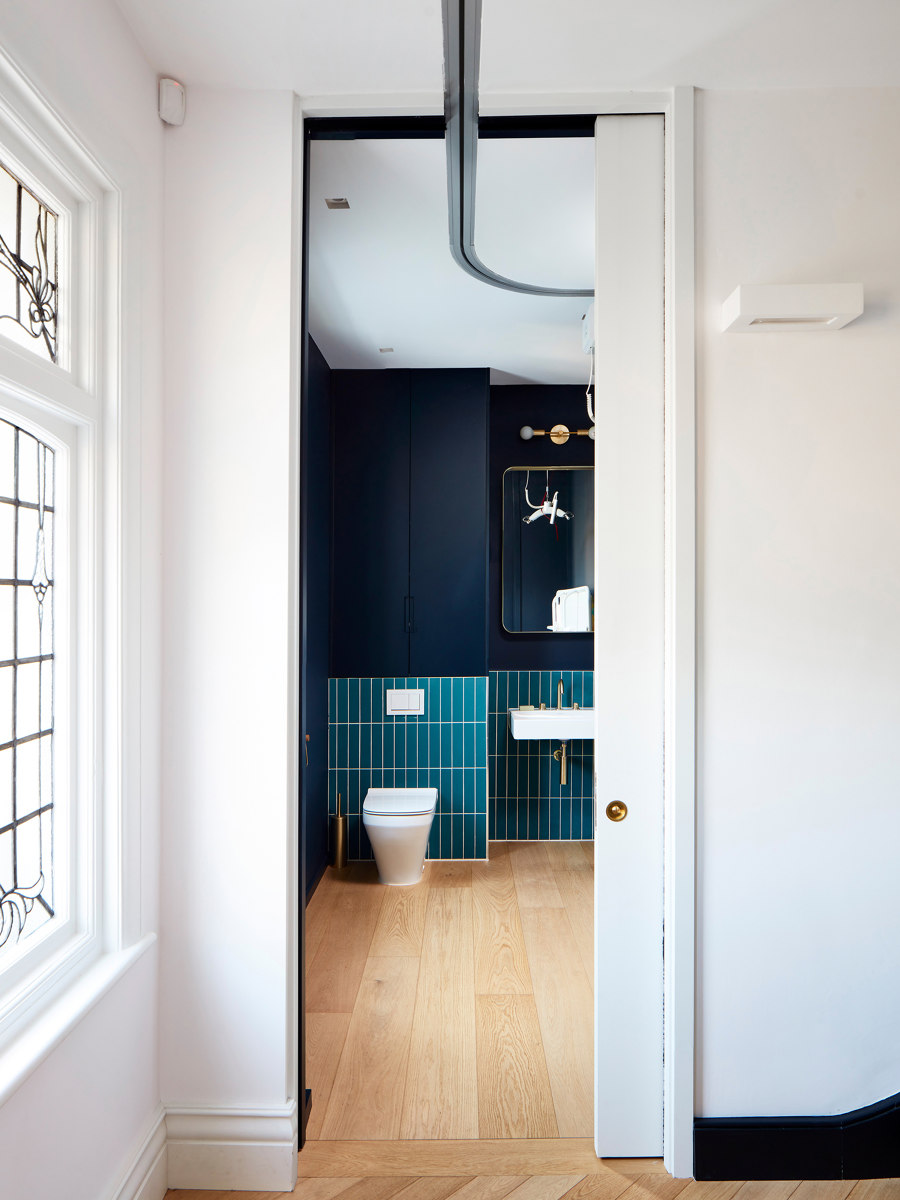
Photographer: Matt Clayton Photography
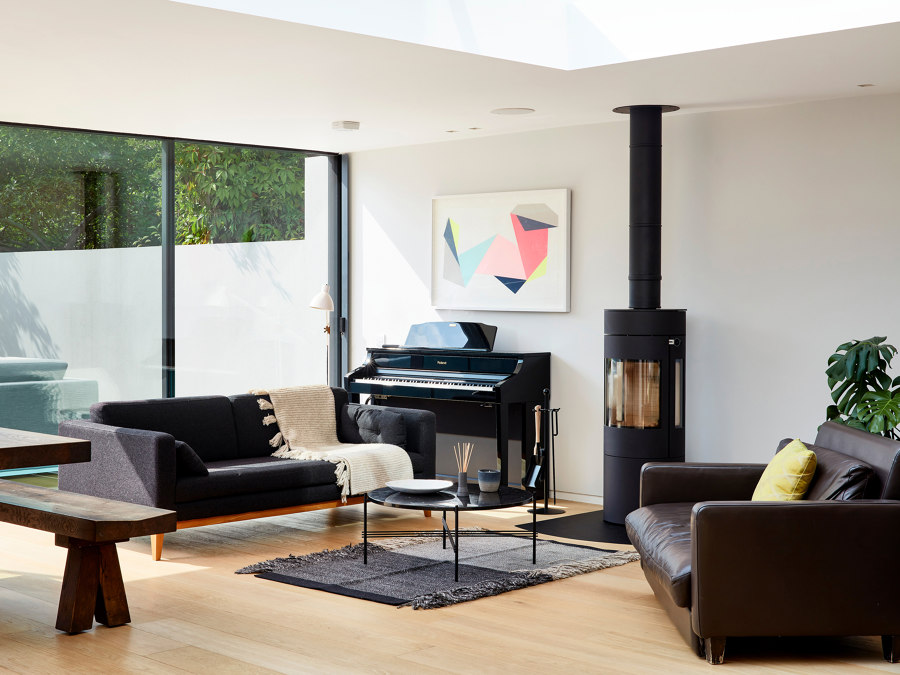
Photographer: Matt Clayton Photography
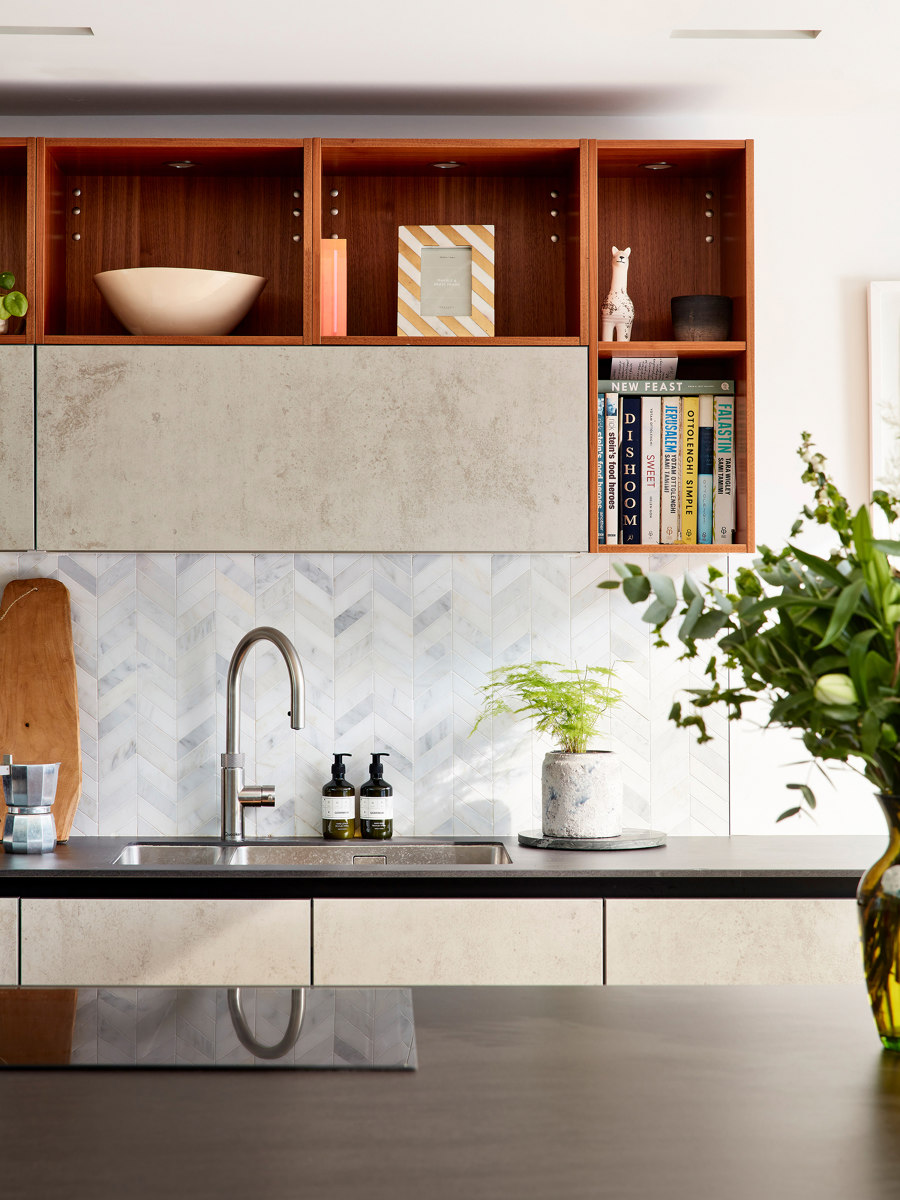
Photographer: Matt Clayton Photography
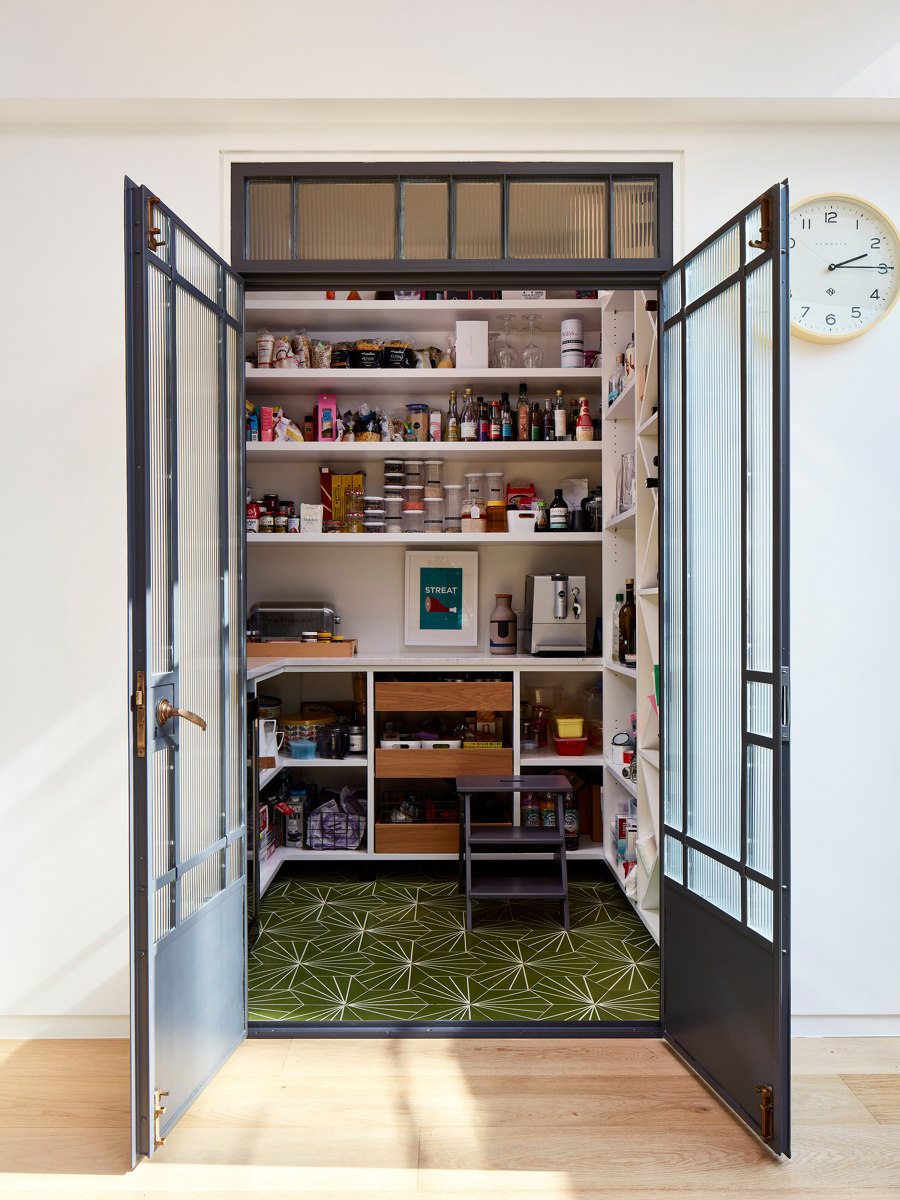
Photographer: Matt Clayton Photography
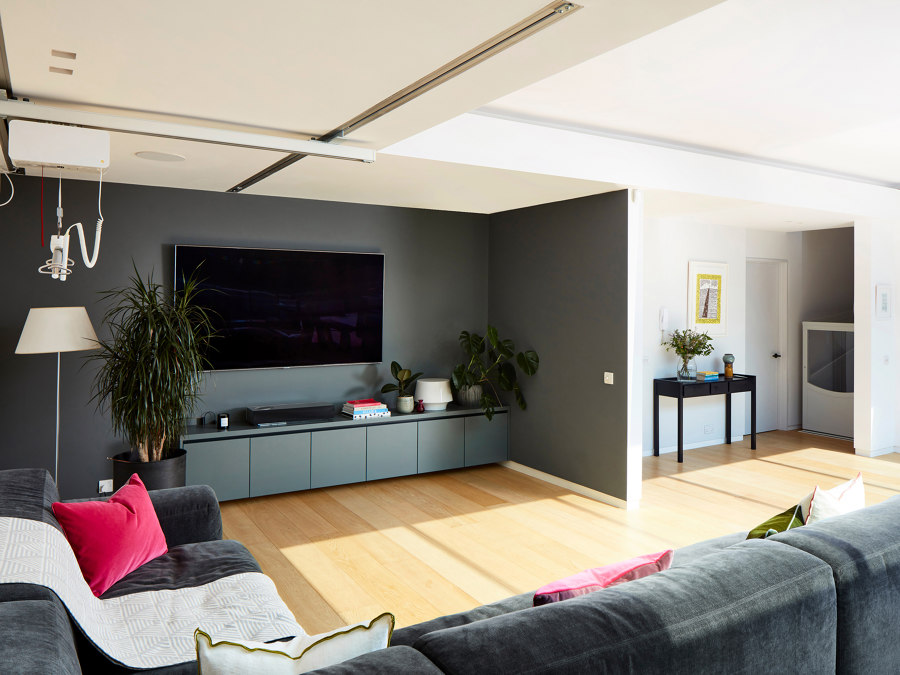
Photographer: Matt Clayton Photography
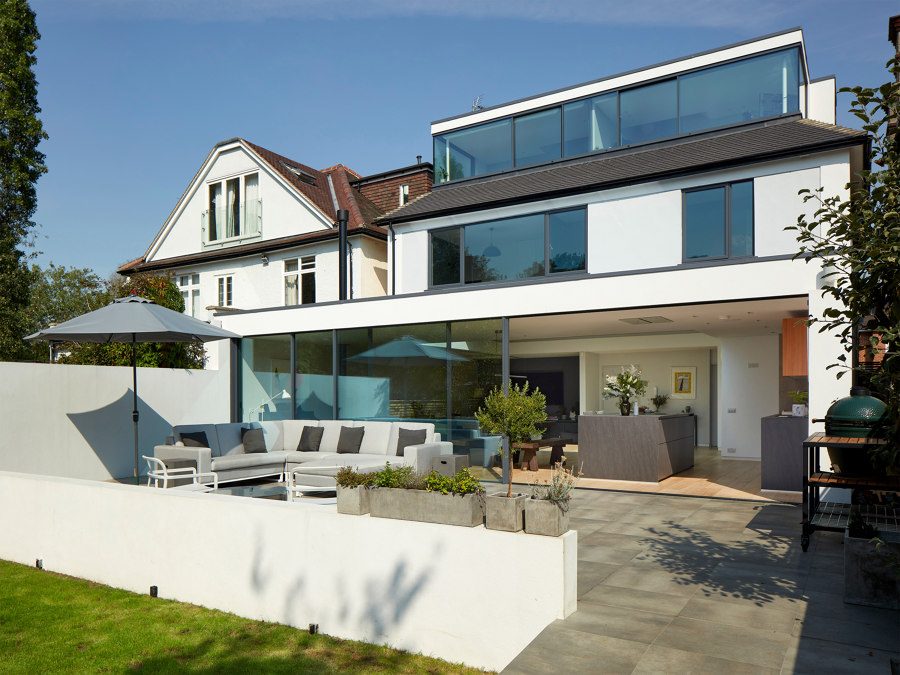
Photographer: Matt Clayton Photography
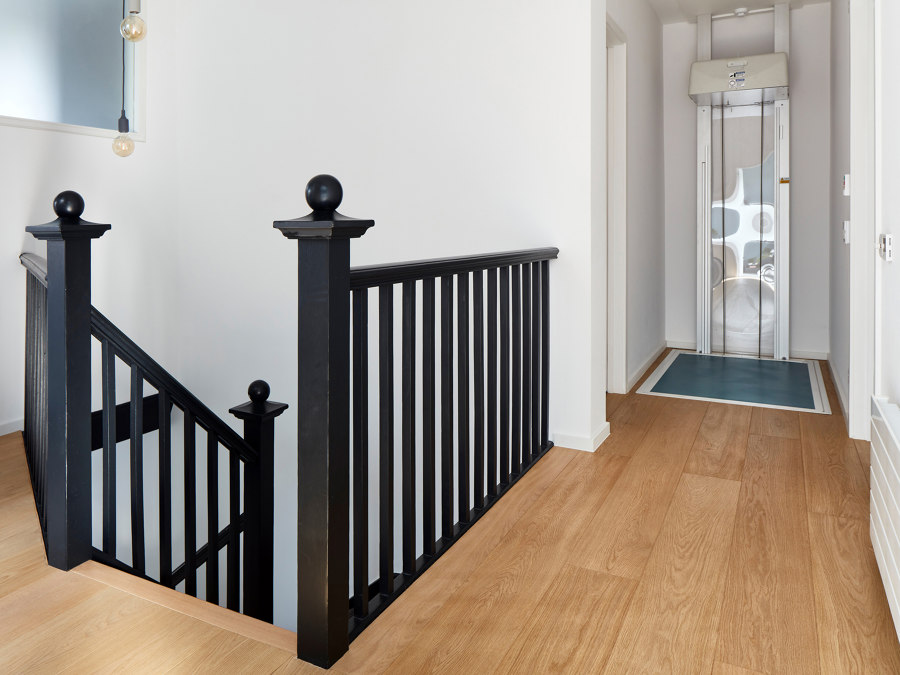
Photographer: Matt Clayton Photography
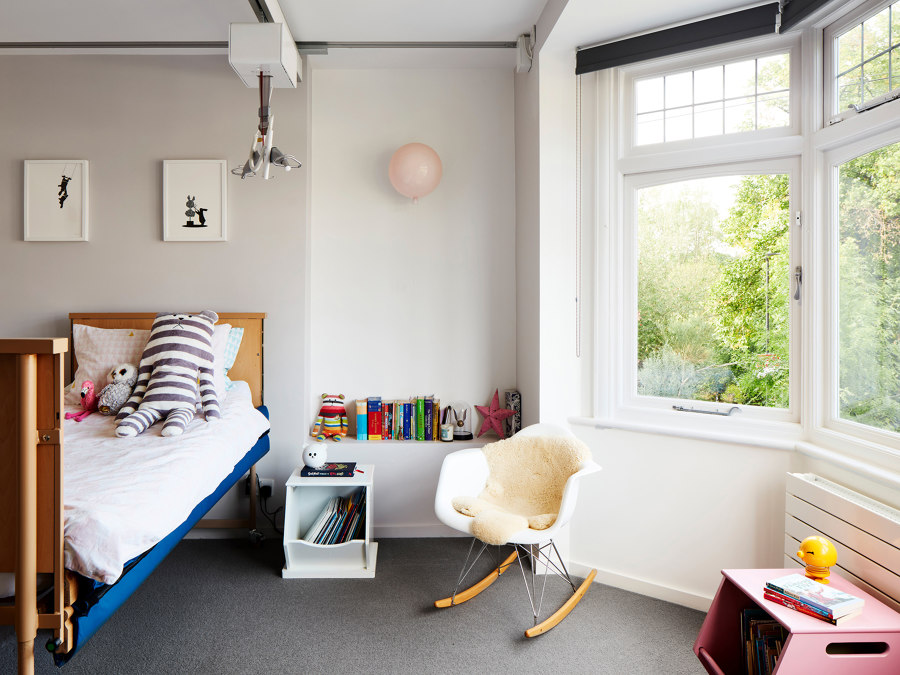
Photographer: Matt Clayton Photography
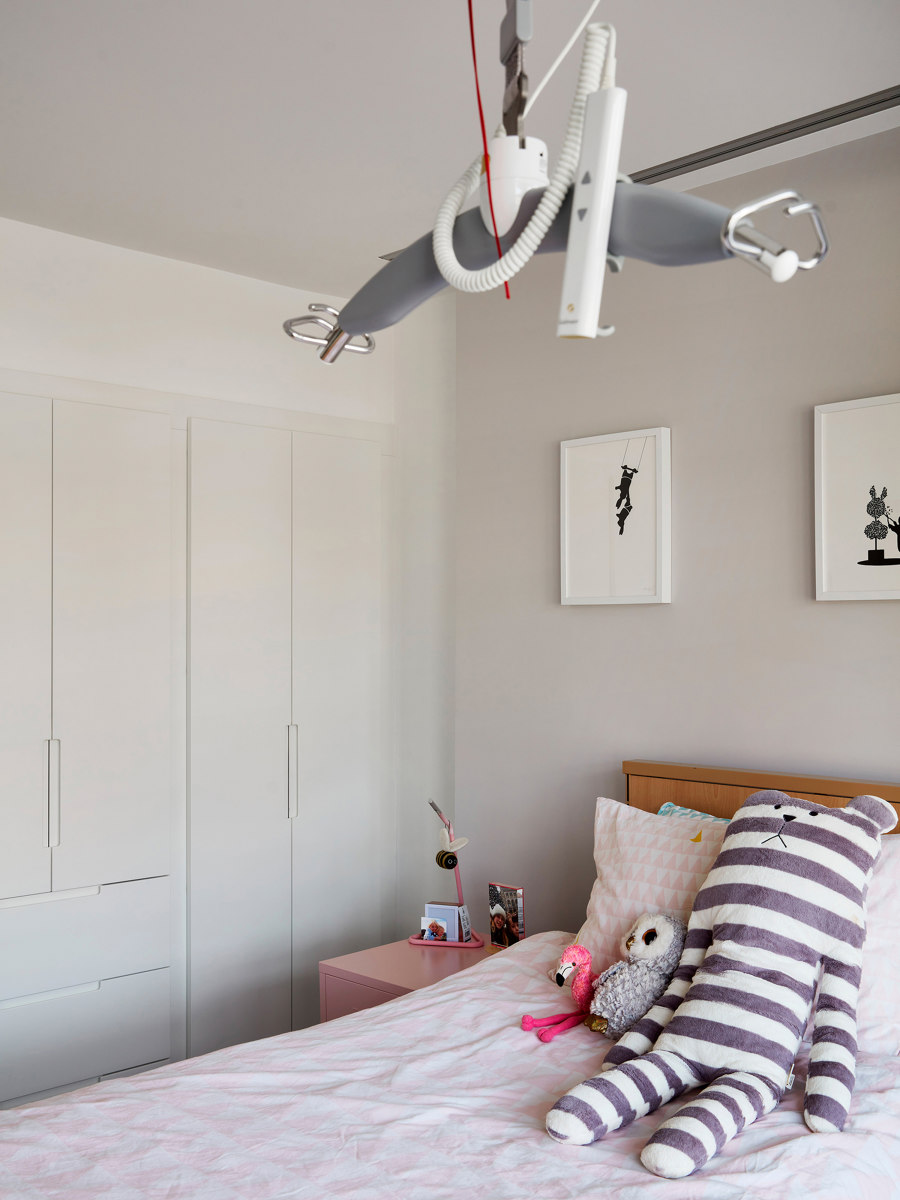
Photographer: Matt Clayton Photography
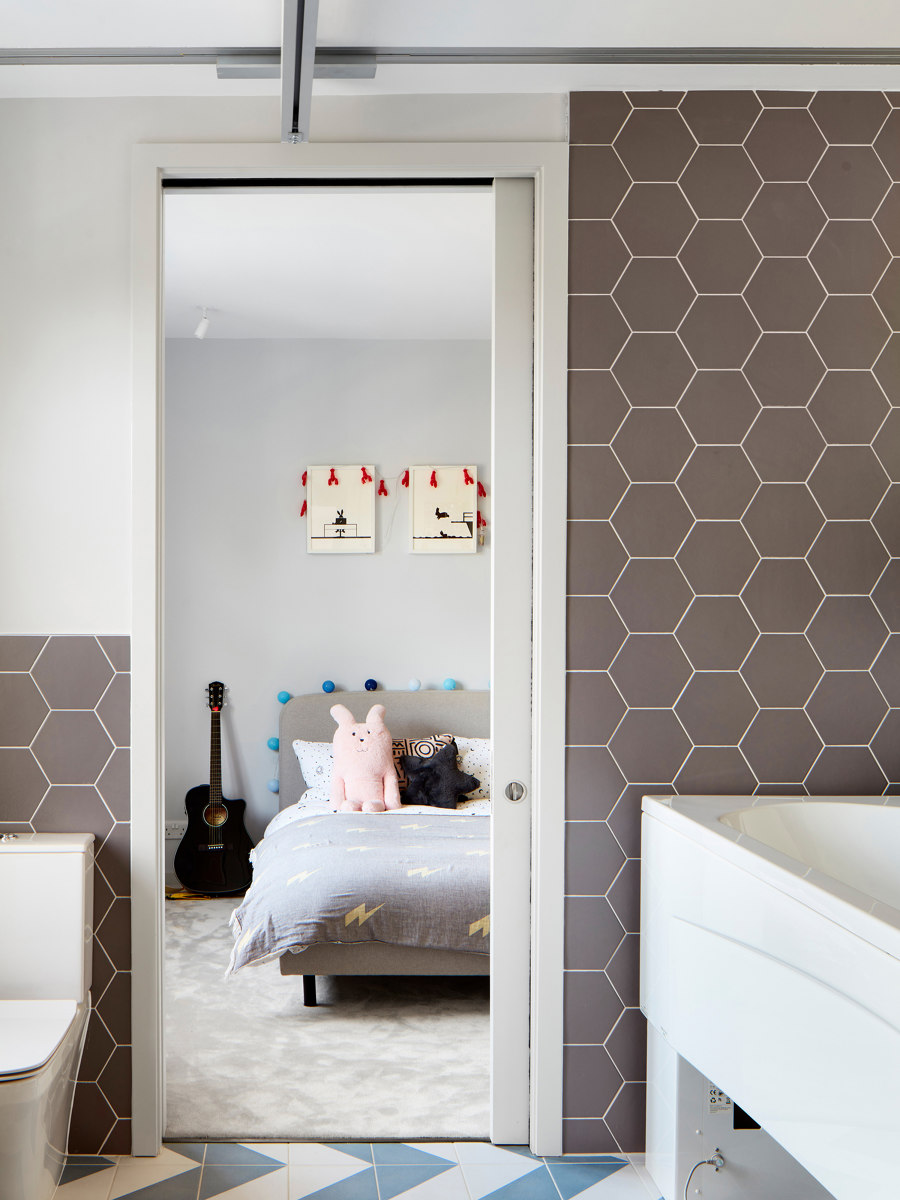
Photographer: Matt Clayton Photography
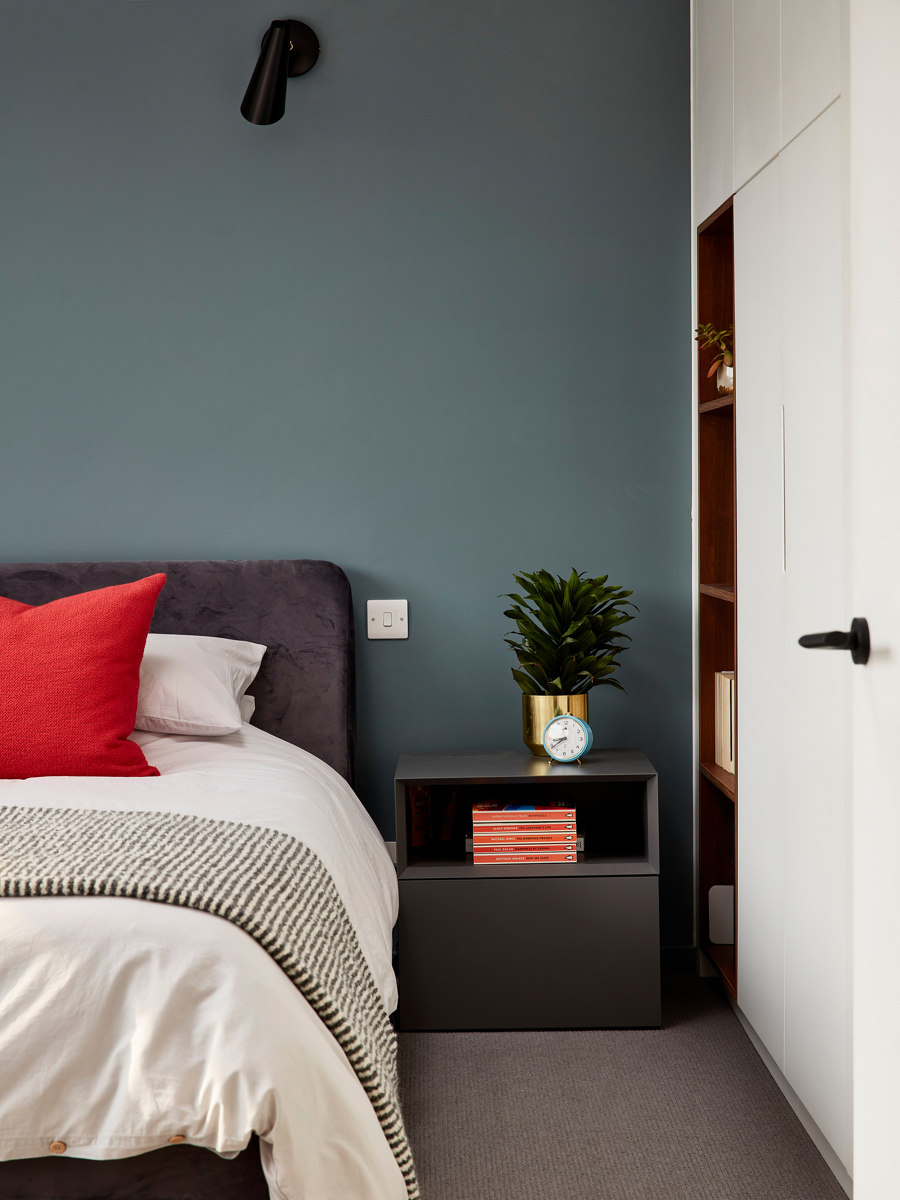
Photographer: Matt Clayton Photography
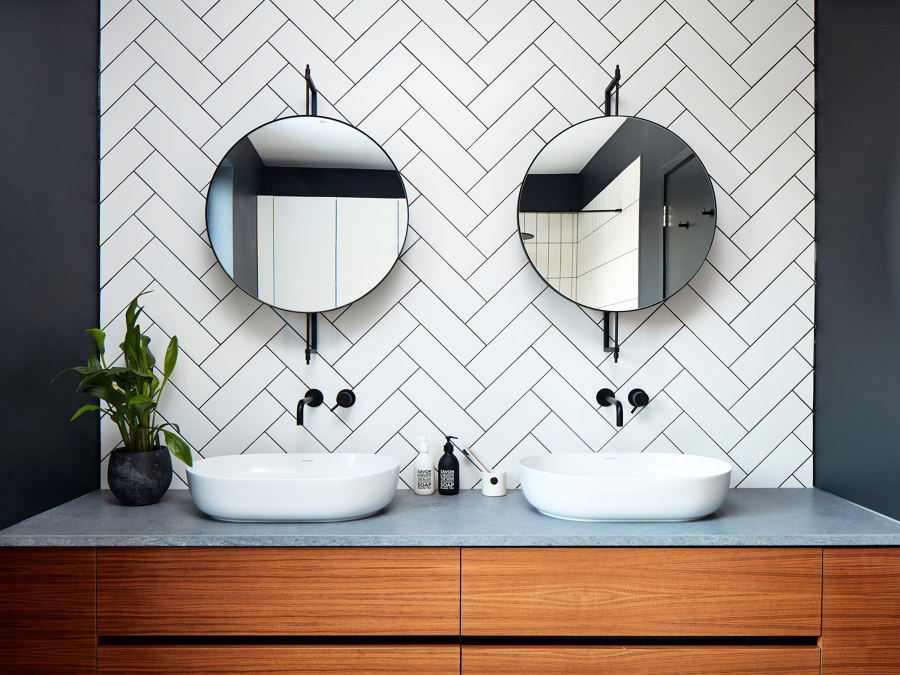
Photographer: Matt Clayton Photography
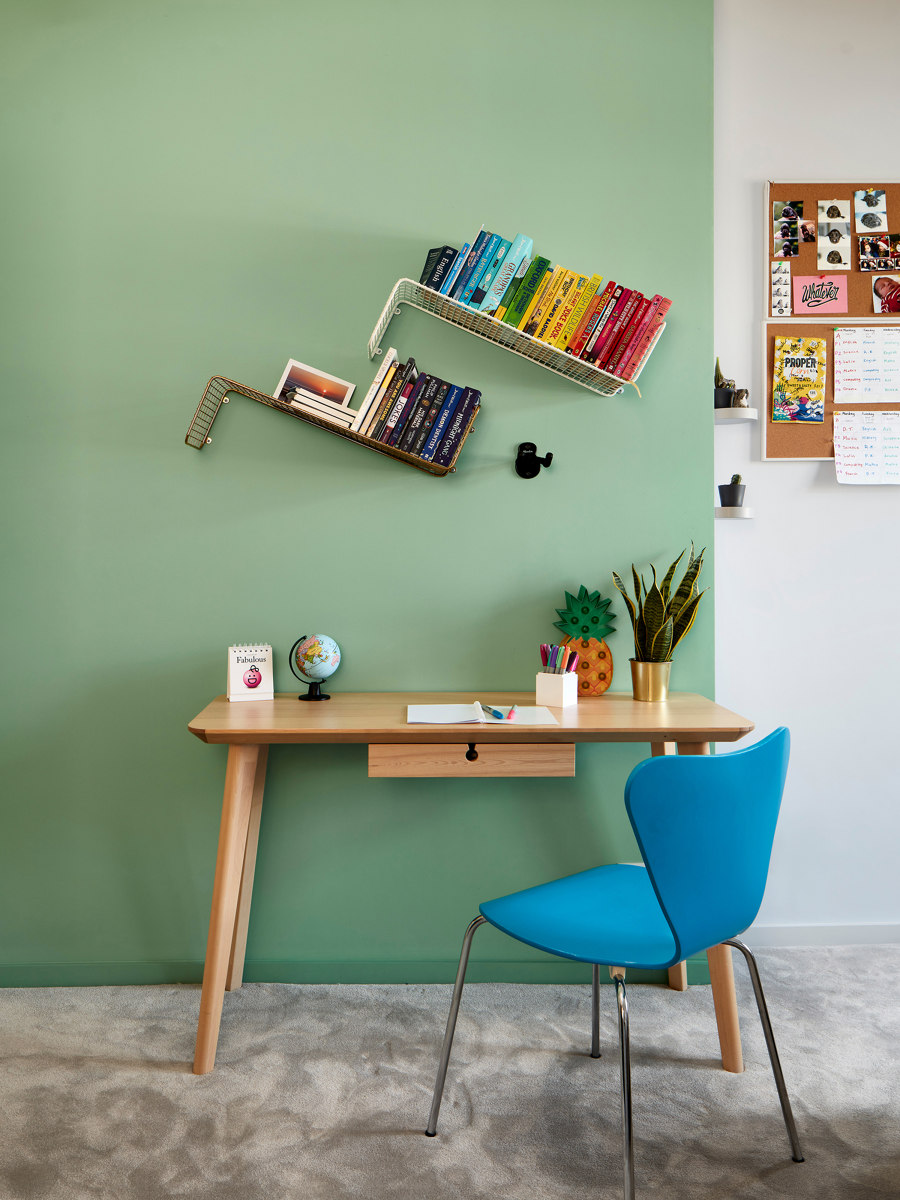
Photographer: Matt Clayton Photography
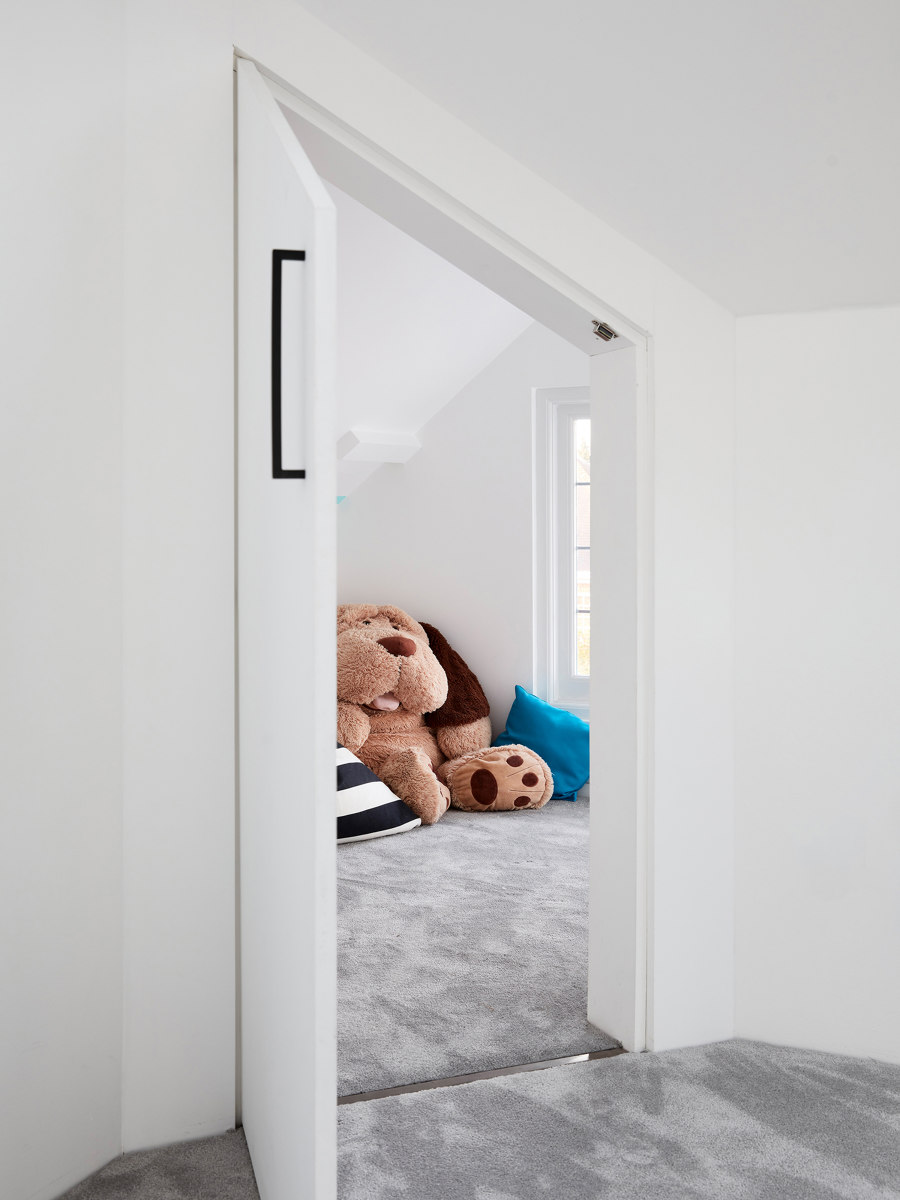
Photographer: Matt Clayton Photography
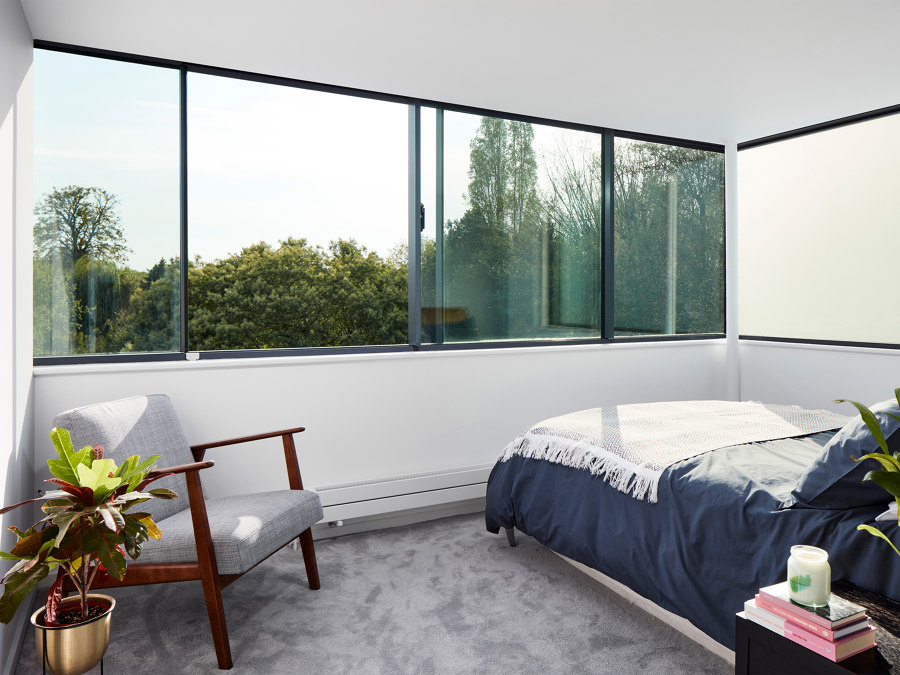
Photographer: Matt Clayton Photography
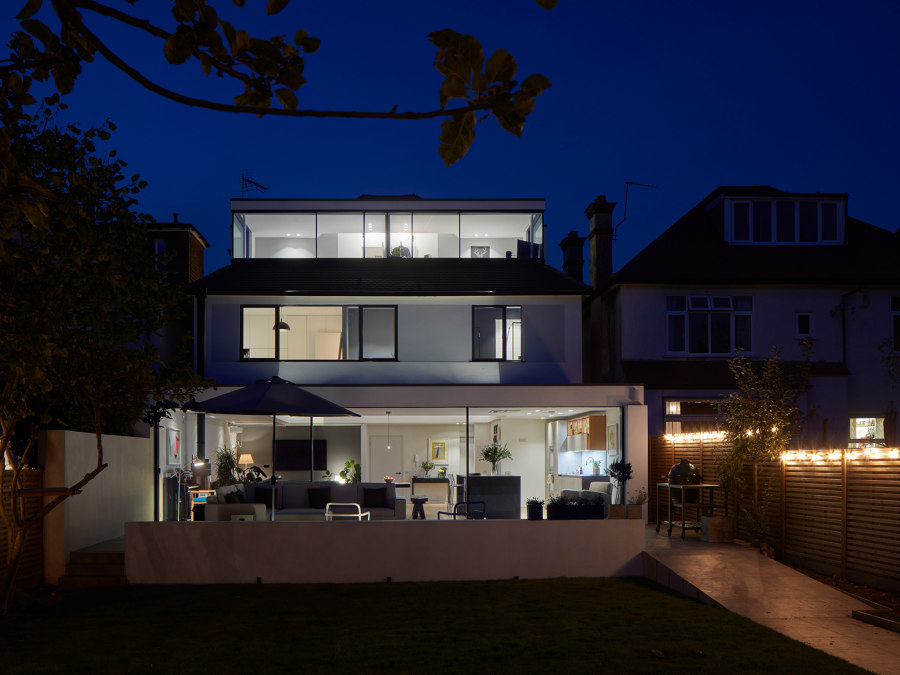
Photographer: Matt Clayton Photography



