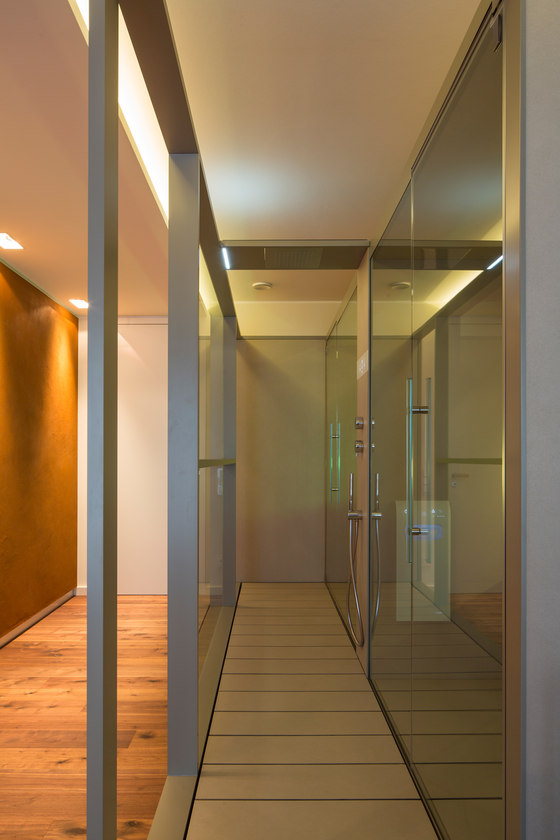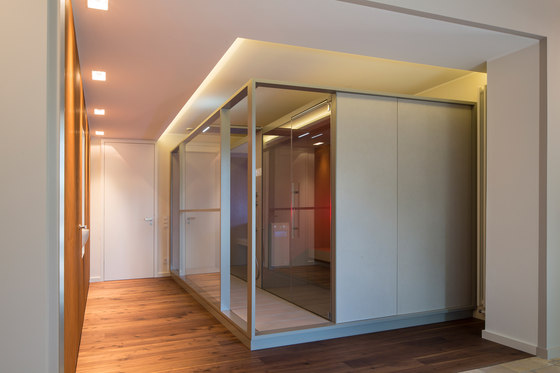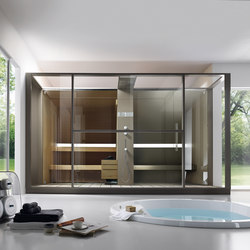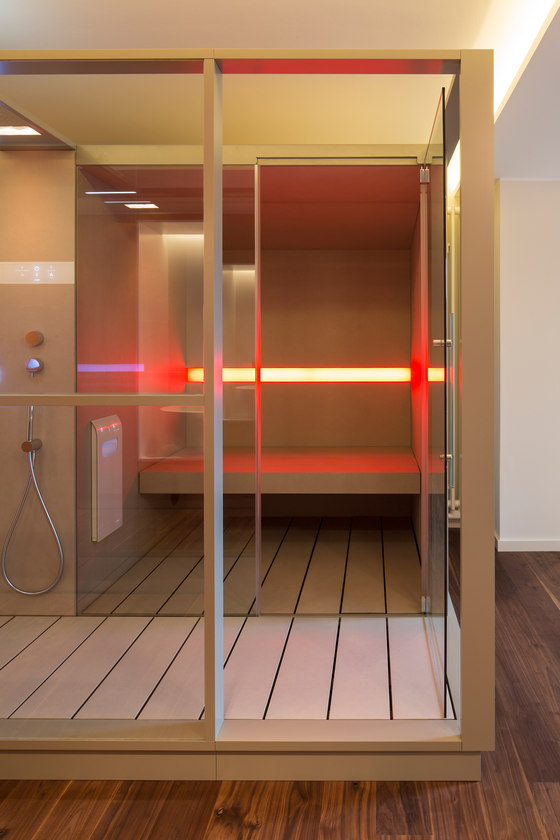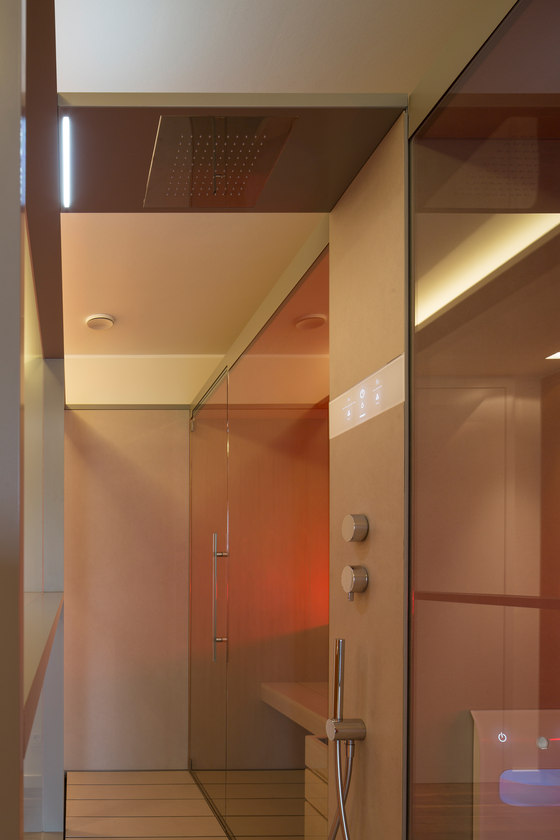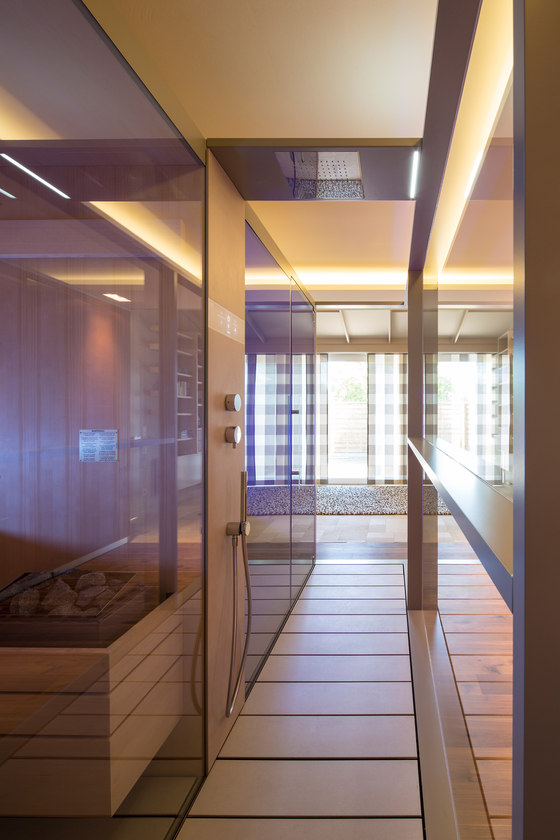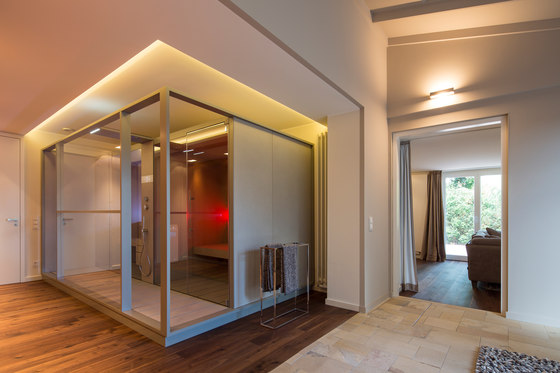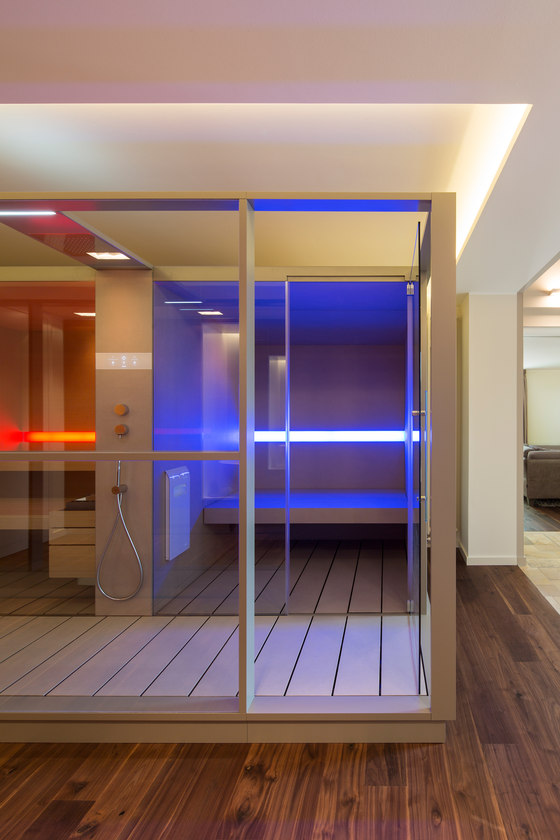Pure steam relaxation
Thanks to a sauna and Turkish bath combination, EFFEGIBI has created a wellness area offering the best in good health and total wellbeing.
The aim was to create an emotional space promoting both wellbeing and relaxation.
To achieve this, the clients commissioned their designers and architect to transform their villa in Münster (Germany), which was free at the time.
The building had been used as an office and storage facility for years, wasted on storage in particular as the rooms look onto a large green space surrounded by woodland, meadows and pergolas on the outskirts of Ahlen.
Thanks to the synergy of the bathroom furnishing designers and architect Friederike van de Loo-Schulze Schwienhorst, the rooms were converted into new spaces whose architecture blends in seamlessly.
A bathroom was created on the property which is used mainly by the clients‘ daughters who study in other cities and only live in the house at certain times of the year.
Thanks to the two separate accesses to the wellness area, this bathroom offers extra shower facilities during sauna and Turkish bath sessions. Logica Twin by Effegibi was installed in a children‘s bedrooms which was no longer used.
By knocking down a wall, they were able to open this space up into the relaxation area. This area has a high sloping roof, skylights and, thanks to the glazing in the front part, connects directly with the outside. The walls in the entertainment room next door, totally soundproofed thanks to a glass door, were covered in customised panels which conceal a 3D projector and a kitchenette which provides treats when enjoying the TV together.
In the relaxation area the flooring is in Solnhofen stone, the same material used throughout the rest of the house. The result is continuity of the dark/light effects and materials.
The grey-brown colour combination of the tiles and panels, along with the parquet in the wellness area, continues in the entertainment area where the sofa and rug provide the grey element. A grey rug can also be found in the relaxation area, while a further element uniting the spaces is the double sided fireplace which can be enjoyed from both rooms, thus providing the finishing touch.
architect: Dipl.-Ing. Architektin
Friederike van de Loo-Schulze Schwienhorst

