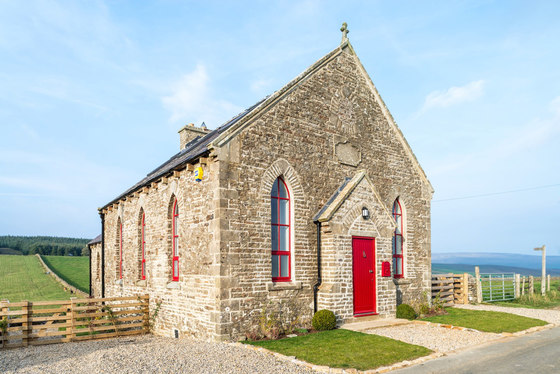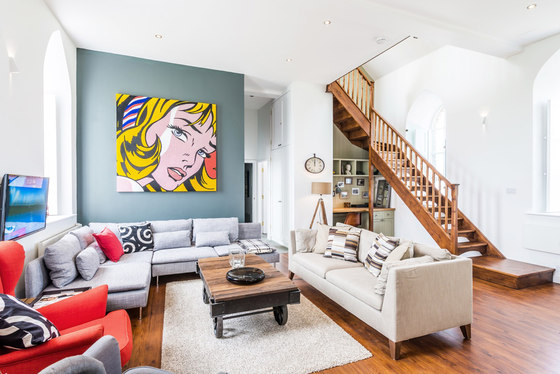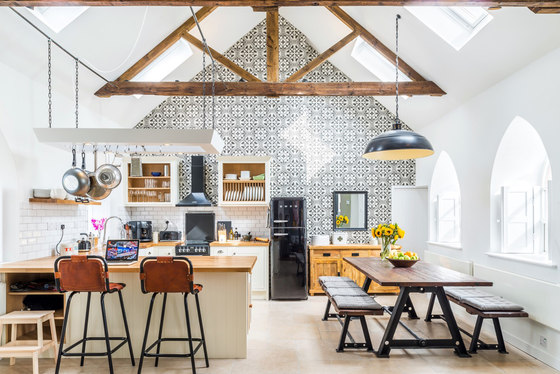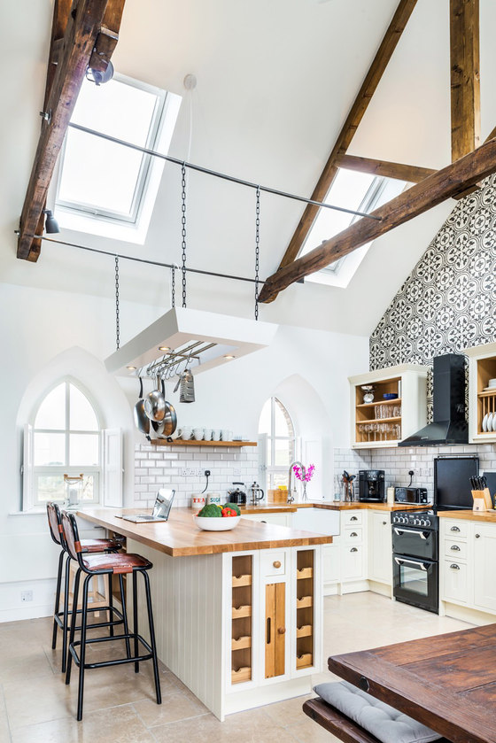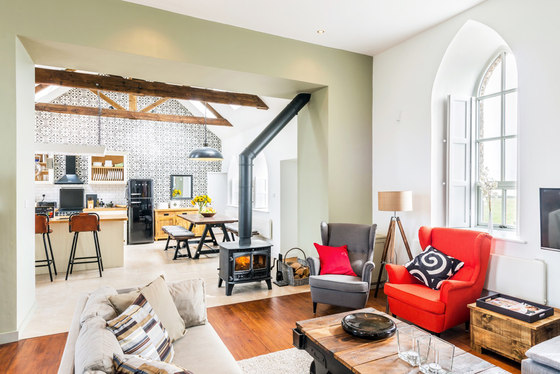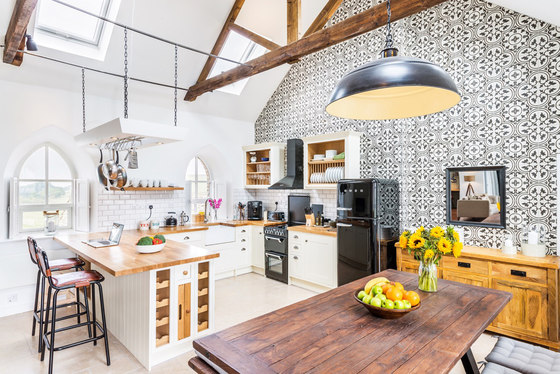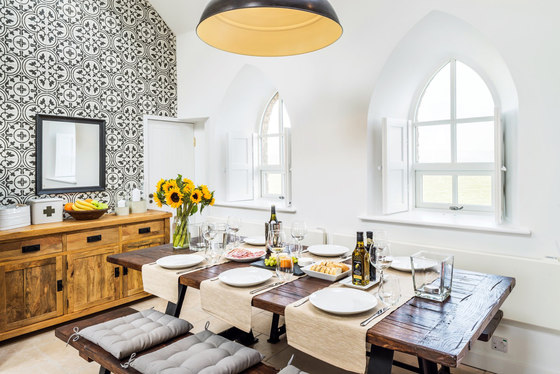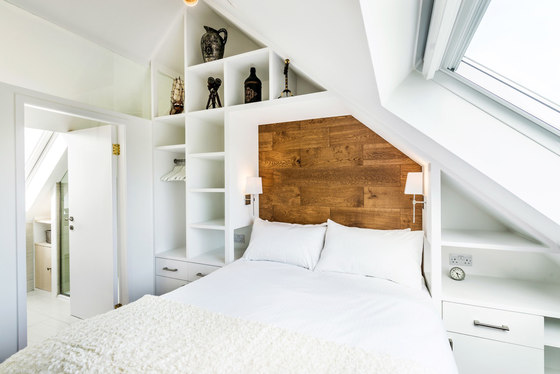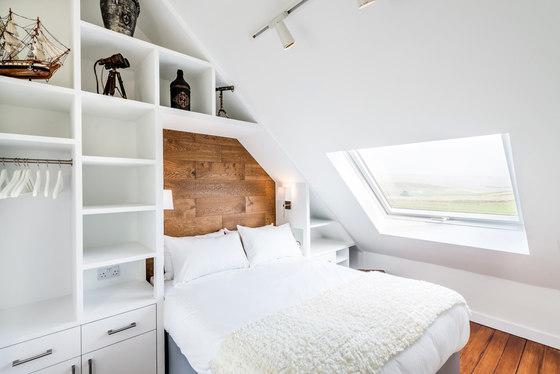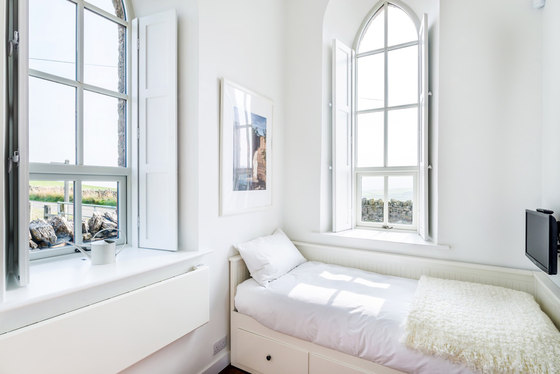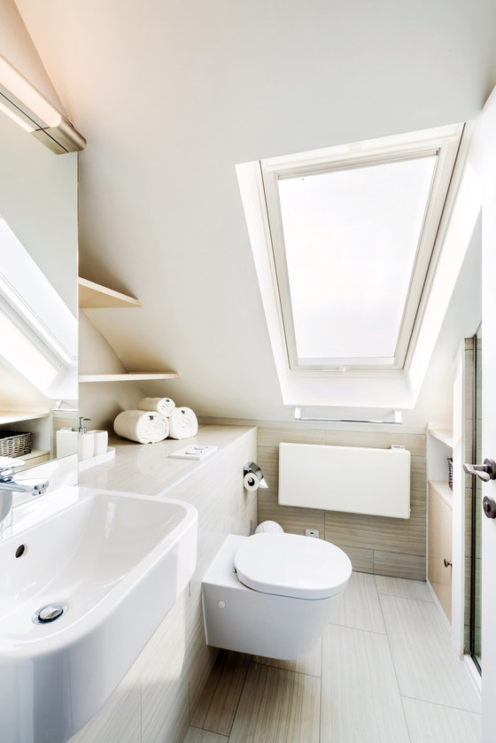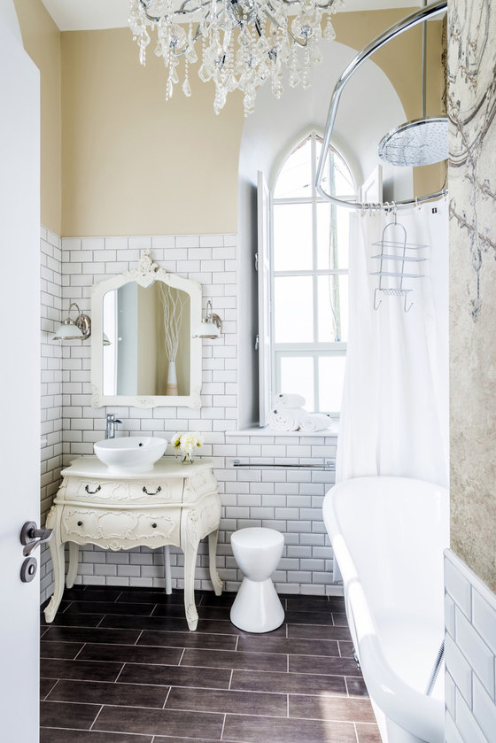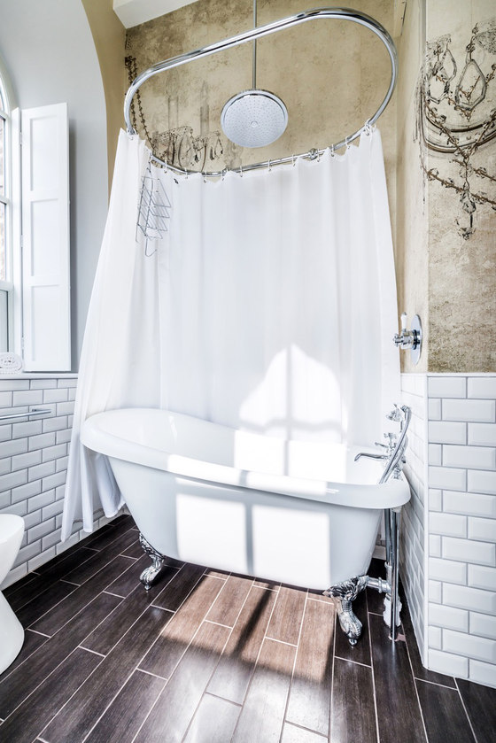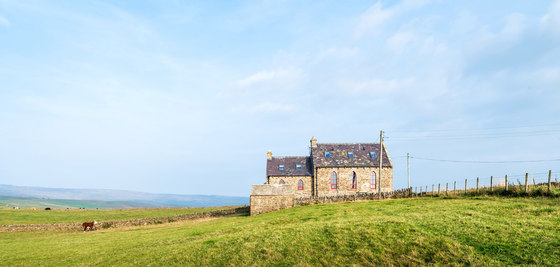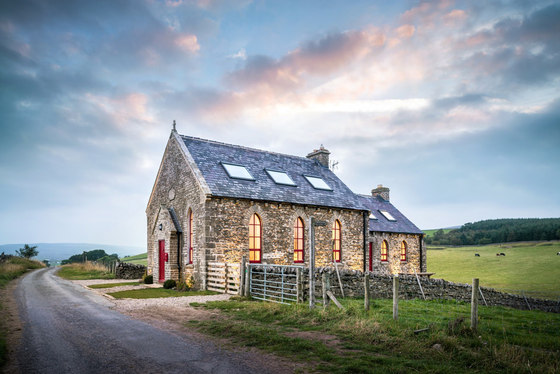A beautiful but dilapidated Methodist chapel in the north of England has been resurrected and transformed into a boutique and modern holiday home for 7 guests. At the time of acquisition, this historic building was in a poor state of disrepair and had been vacant for over 40 years. Due to its exposed location on the top of a hill, strong winds and driving rain had damaged the main roof and destroyed most of the interior finishes.
The aim of the reconstruction was to preserve the historic building fabric and bring this unique structure back to life by retaining the grandness of the original chapel hall and the beautiful Gothic windows, which were flooding the space with daylight.
At a very early stage of the renovation it became clear that there was not enough space on the ground floor for all required rooms, therefore a mezzanine floor was proposed. Yet, to insert another floor without obstructing the Gothic windows meant one solution: designing the mezzanine floor above the window line, which gave the challenge of limited headroom on the first floor.
To find the perfect solution and ensure the upstairs rooms would function well, the architects built a 1:1 mock-up in their office to test and try out the new layout worked in full-scale. The end result is truly stunning. It is a modern holiday home set in a rural countryside, yet the architects have managed to retain the original feel of the chapel.
Evolution Design
