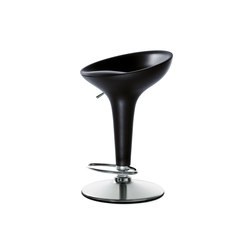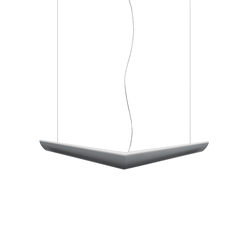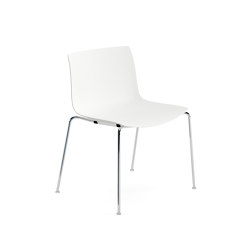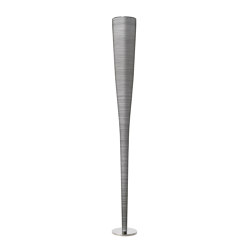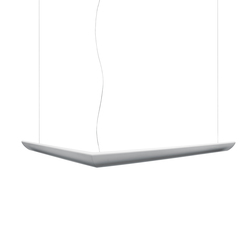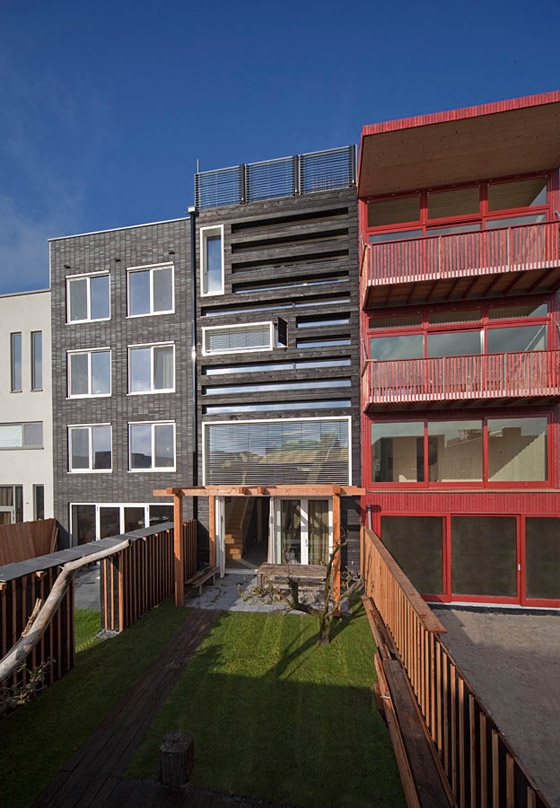
Photographer: John Lewis Marshall
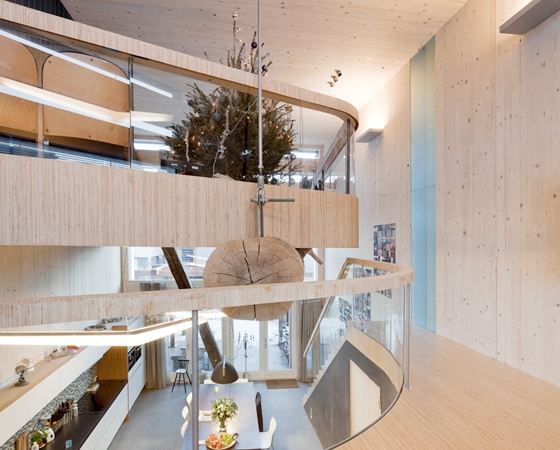
Photographer: I See For You / Föllmi Photography
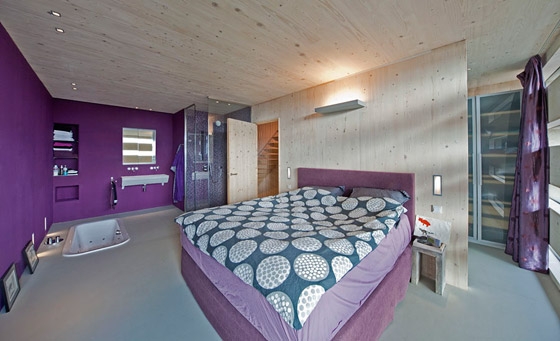
Photographer: John Lewis Marshall
After the success of an energy-efficient residence on Steigereiland, FARO has pushed to a higher level for this second version. Residence 2.0 is energy-neutral and will be build according the cradle-tocradle principles. The CO2-reduction will be 100%. This CO2 reduction is realized by bringing the house to a passive house level with an insulation value of Rc=10 using triple glazing, 100% liquid-tight joints and heat exchangers. The insulation materials are organic. The wind mill generates enough electricity to supply the nominal electricity demand. Thermic mass is reached by using clay plaster with phase changing materials for some walls. A very large boiler feed water container of 2 m3 provides a large accumulation of energy. The heat exchanger in combination with the high level of insulation and triple glazing provides a great level of comfort. The air supply comes via the outside and will be heated by a Sole ground source heat exchanger two meters under the house. Extra energy for space heating and warm water will be supplied by warm water collectors. These are integrated in the cornice of the façade. The temperature can be increased if needed by use of a pellet stove with a heat pump. The horizontal windows lie deep in the façade to prevent excess sun coming into the house.
The large windows have adjustable sun screens. Rain water is used for both toilets and laundry. The large openings in the facade allow the use of solar heat. When there is a surplus of sun, sun screens will be used. The deep lying windows keep most of the sun out on a daily basis. The sun heats through vacuum tube collectors in the cornices the water for heating. Warm water collected in the large collection vats is used for floor heating and warm tap water. A heat exchanger is used for ventilation, returning heat from the ‘used’ air to the fresh air without mixing these (HR technique). For extra support, an earth heat collector can cool air in summer and heat air in winter. A wind turbine produces energy when the wind blows. This can be used directly in the house. Overcapacity can be send to the grid, and can be used again by no wind. The grid works as a buffer.
The wooden façade won't be impregnated but will be charred according to an old Japanese tradition. The burnt top layer preserves the wood and eliminates the need for paint or impregnation.
Fam. Feikema / Weijnen
Contractor: Kerkhofs montagebouw
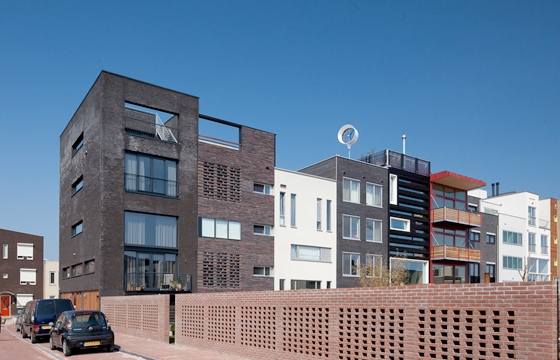
Photographer: I See For You / Föllmi Photography
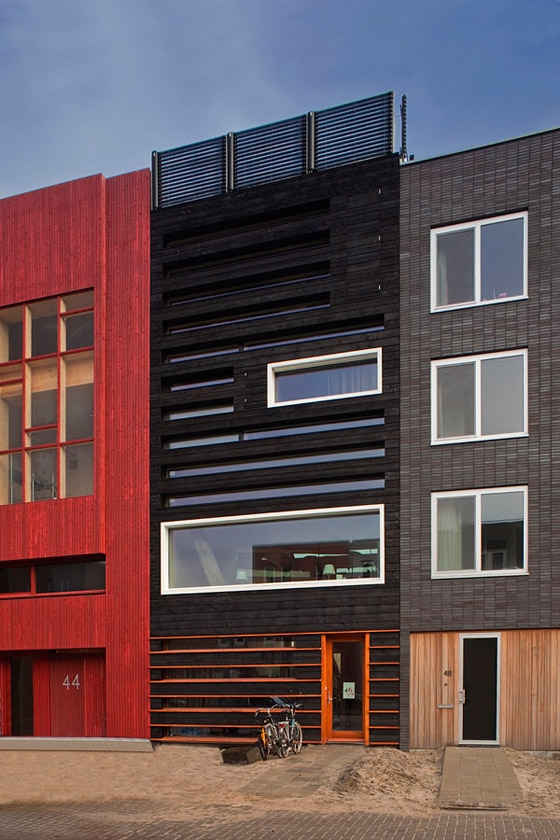
Photographer: John Lewis Marshall
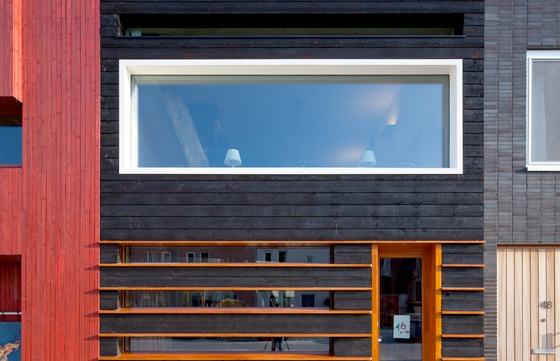
Photographer: I See For You / Föllmi Photography
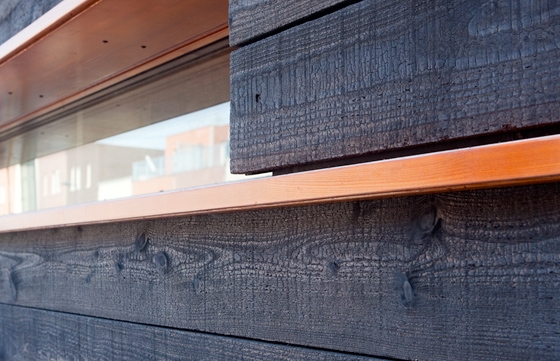
Photographer: I See For You / Föllmi Photography
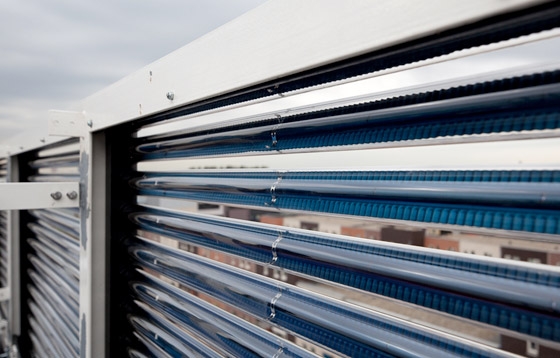
Photographer: I See For You / Föllmi Photography
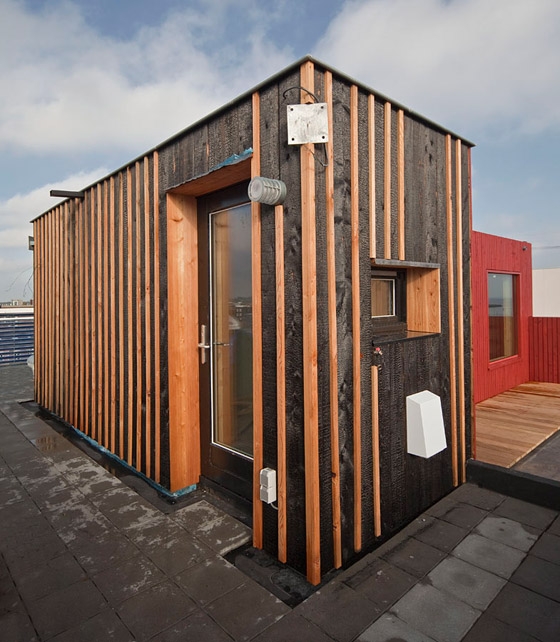
Photographer: John Lewis Marshall
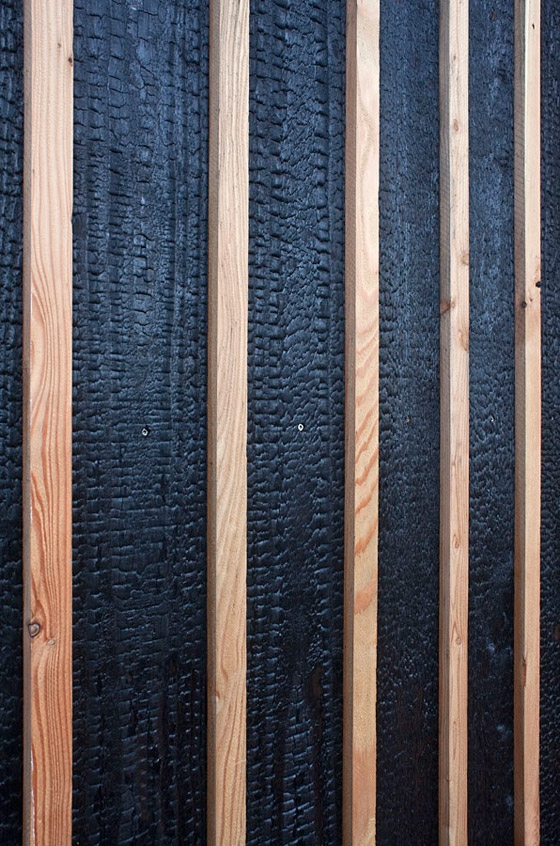
Photographer: John Lewis Marshall
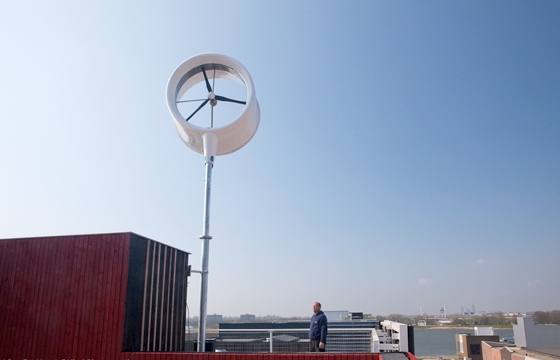
Photographer: I See For You / Föllmi Photography
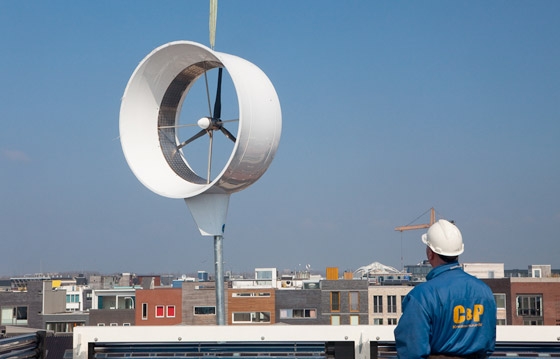
Photographer: I See For You / Föllmi Photography
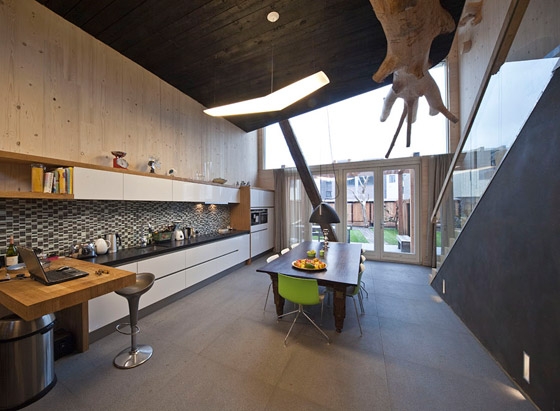
Photographer: John Lewis Marshall
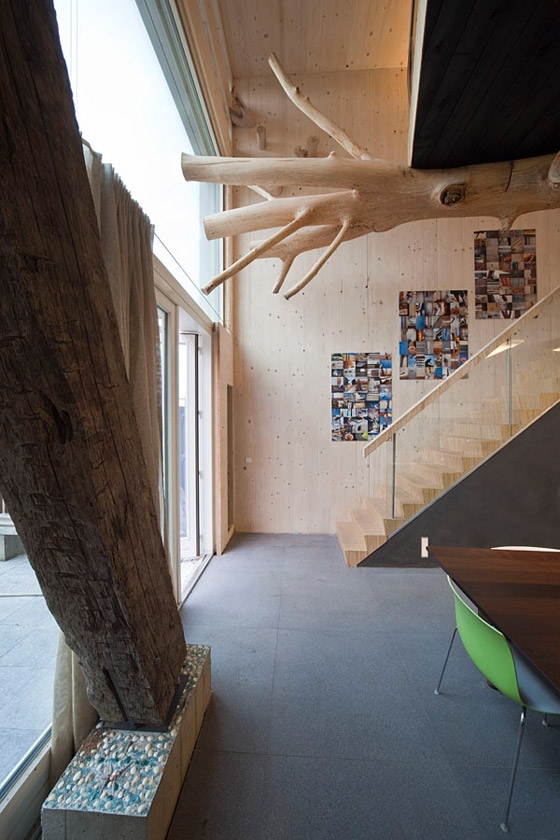
Photographer: John Lewis Marshall
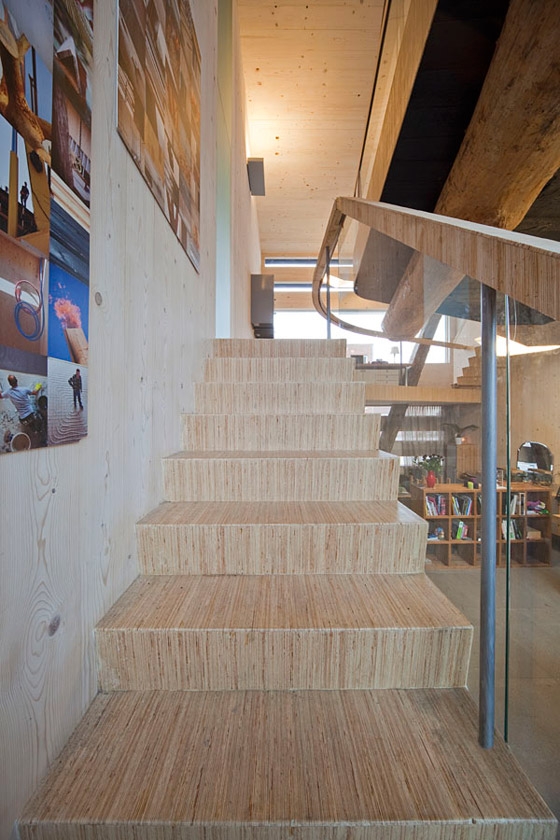
Photographer: John Lewis Marshall
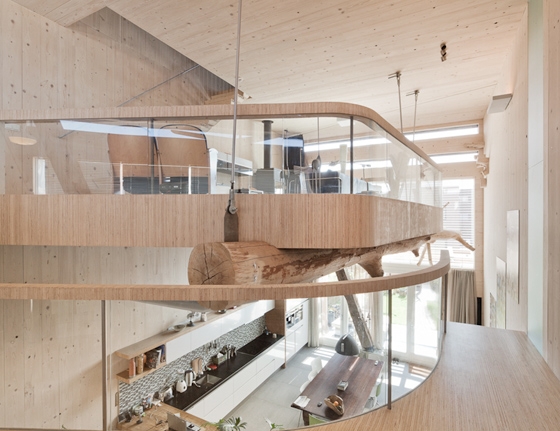
Photographer: I See For You / Föllmi Photography
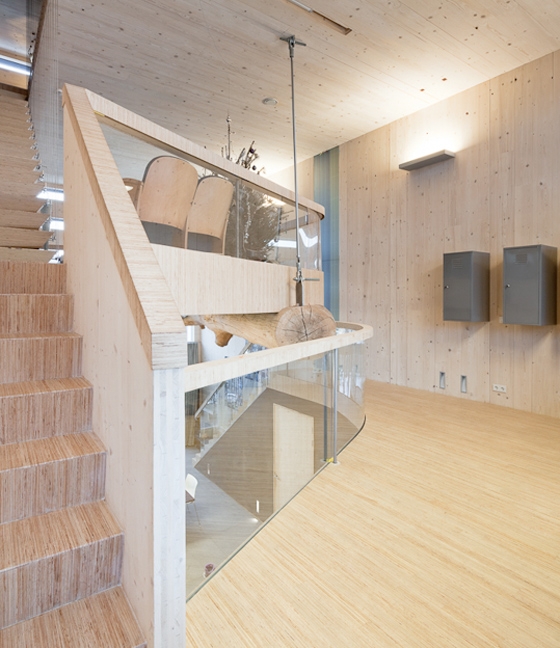
Photographer: I See For You / Föllmi Photography
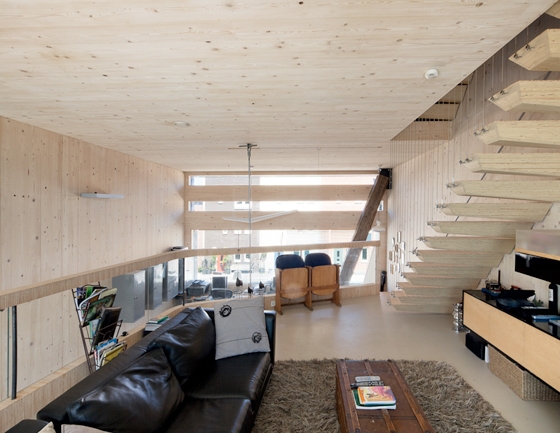
Photographer: I See For You / Föllmi Photography
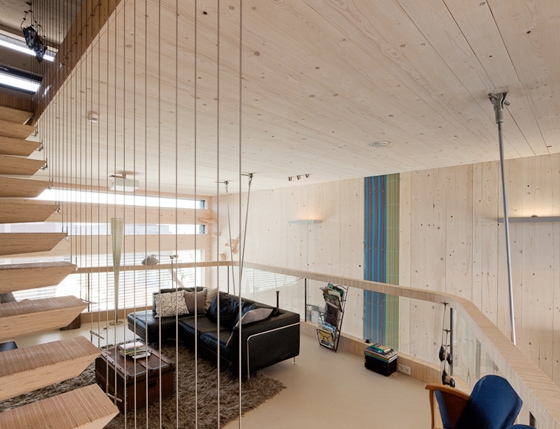
Photographer: I See For You / Föllmi Photography
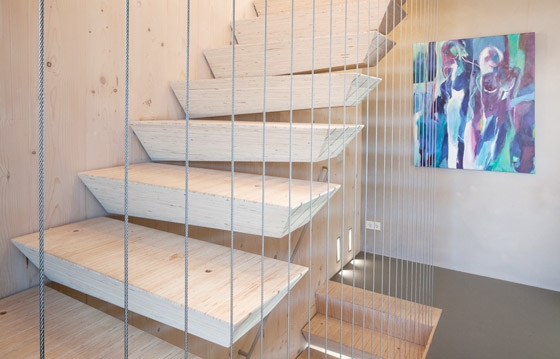
Photographer: I See For You / Föllmi Photography
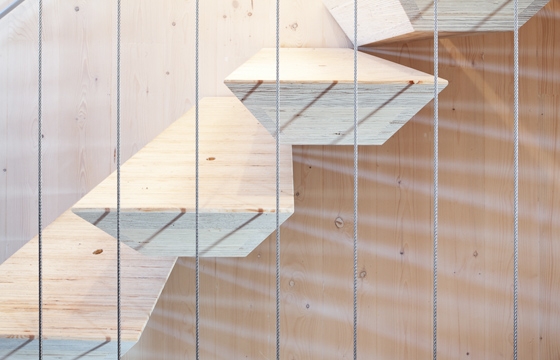
Photographer: I See For You / Föllmi Photography
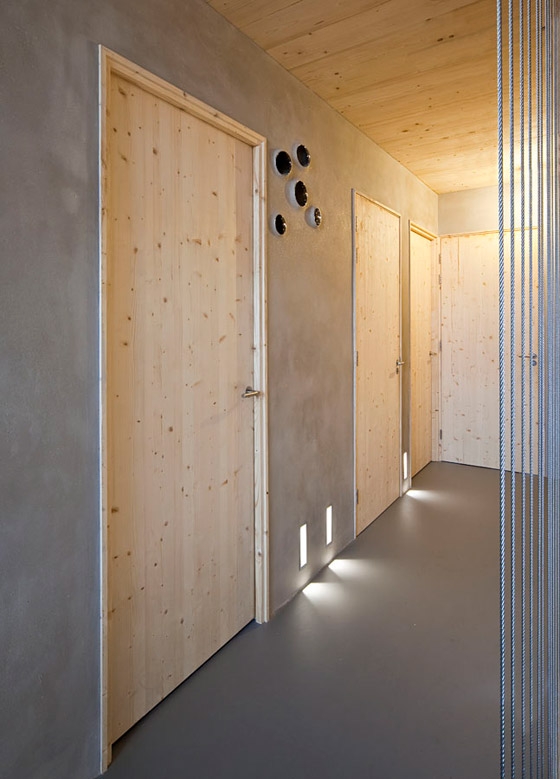
Photographer: John Lewis Marshall
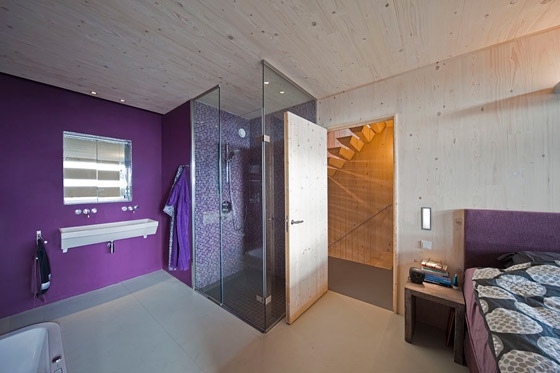
Photographer: John Lewis Marshall
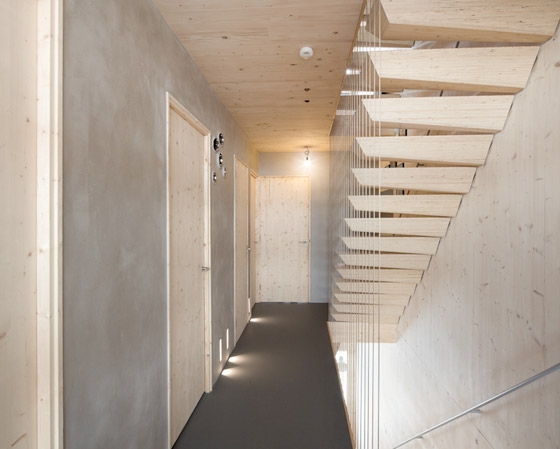
Photographer: I See For You / Föllmi Photography
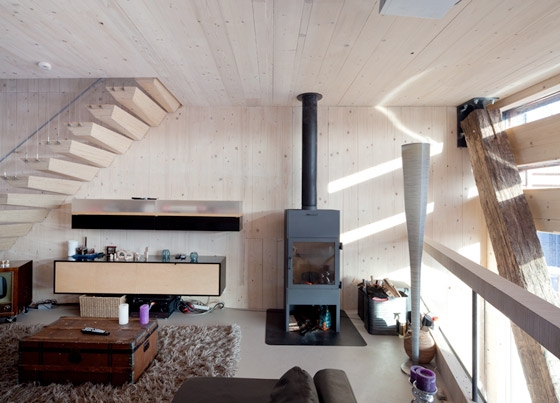
Photographer: I See For You / Föllmi Photography
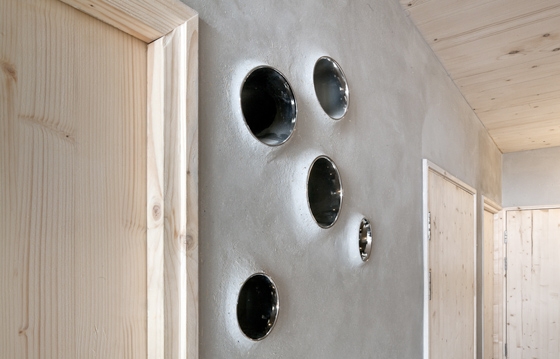
Photographer: I See For You / Föllmi Photography
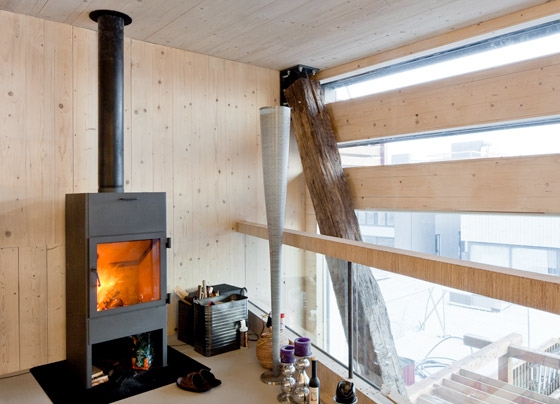
Photographer: I See For You / Föllmi Photography
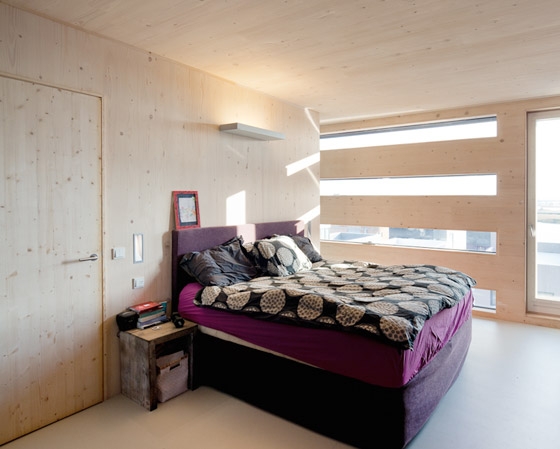
Photographer: I See For You / Föllmi Photography
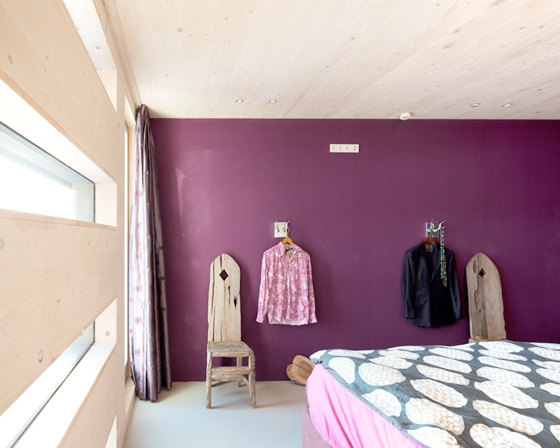
Photographer: I See For You / Föllmi Photography
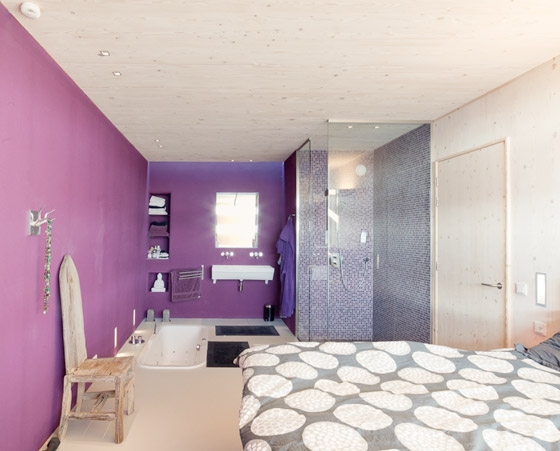
Photographer: I See For You / Föllmi Photography
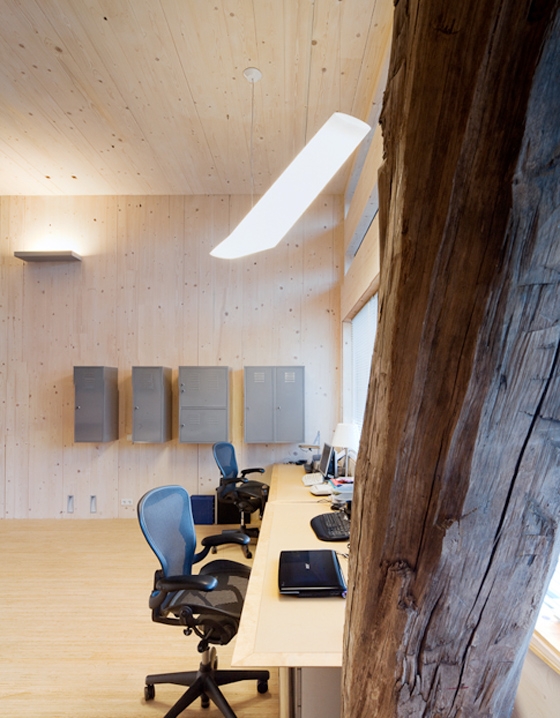
Photographer: I See For You / Föllmi Photography













