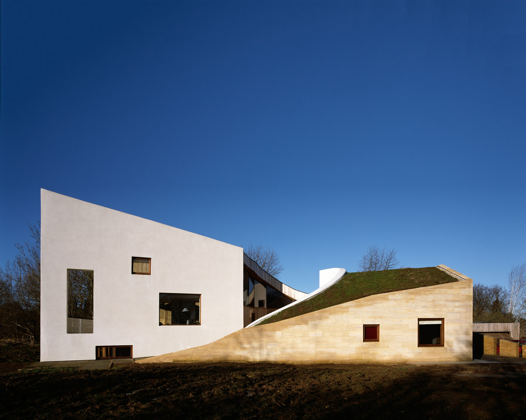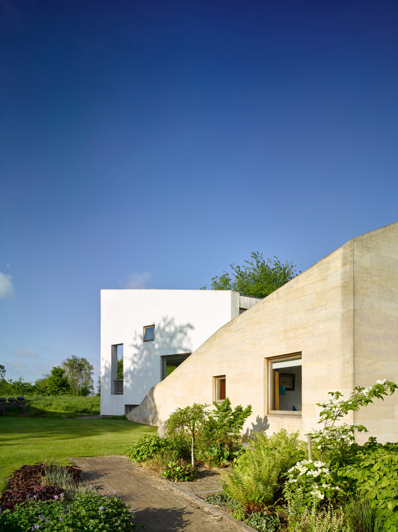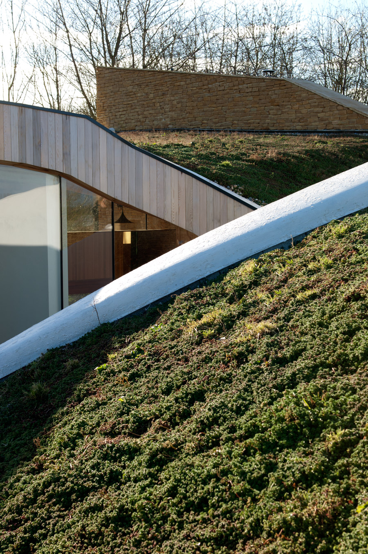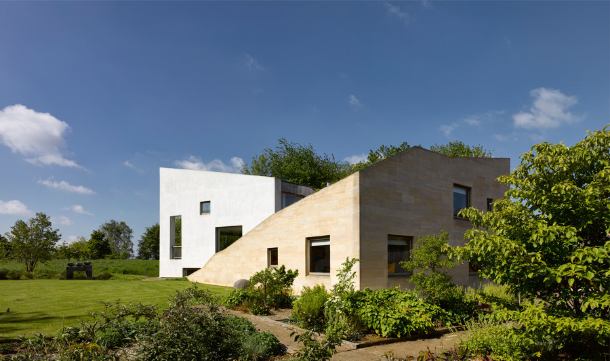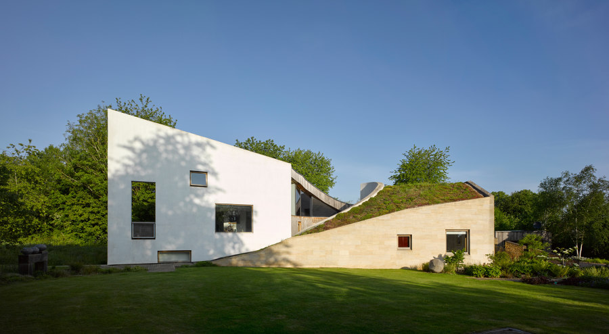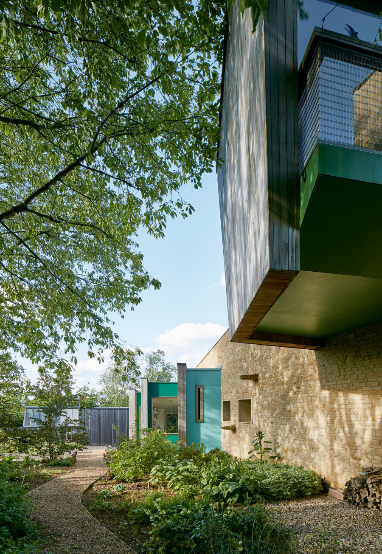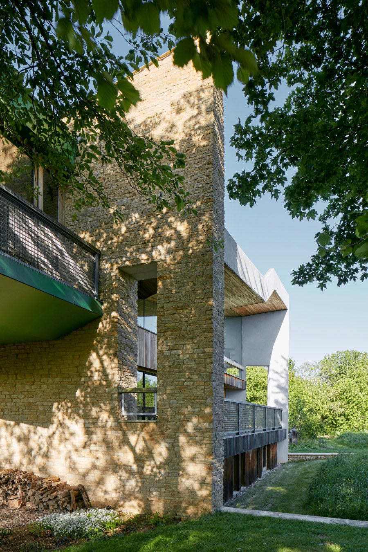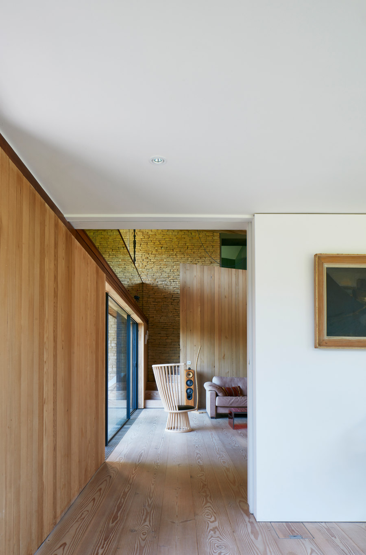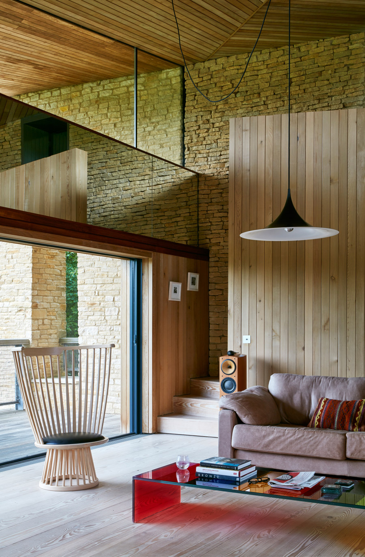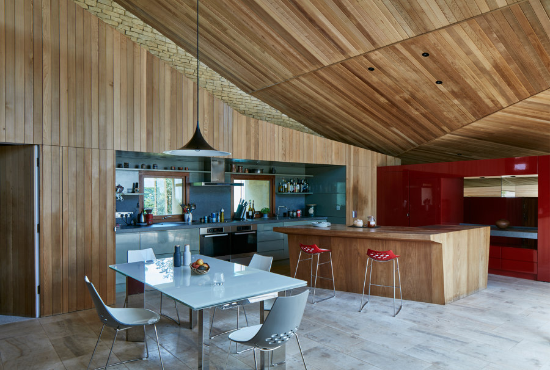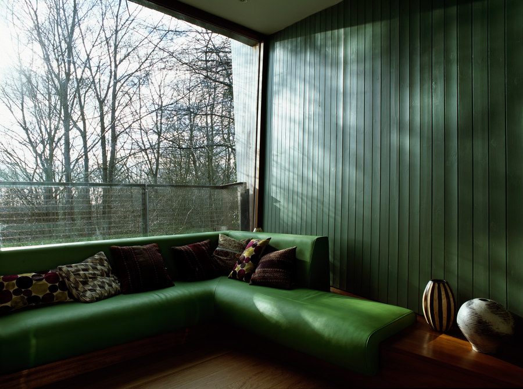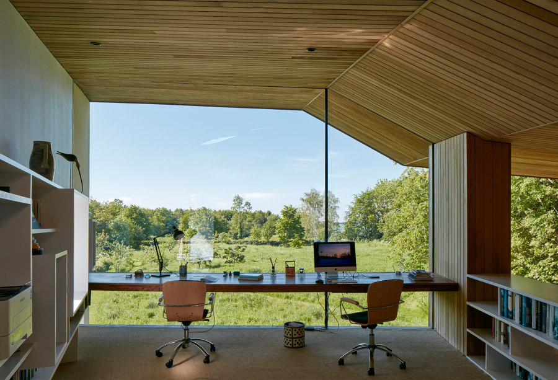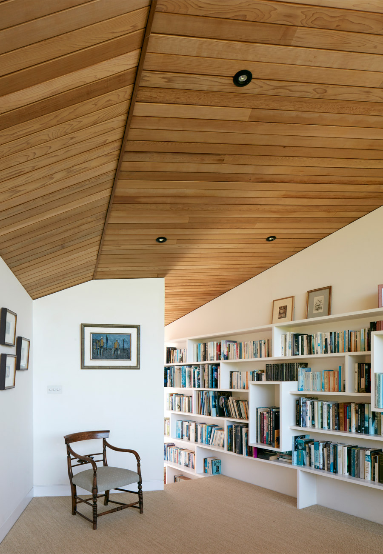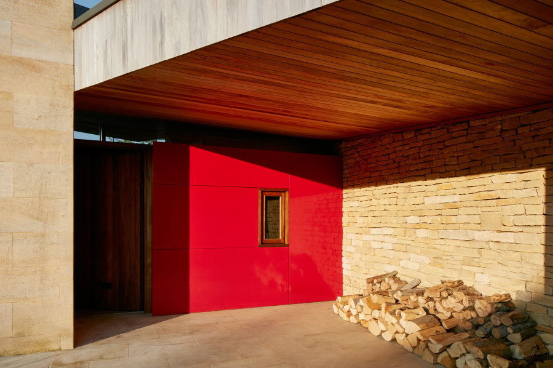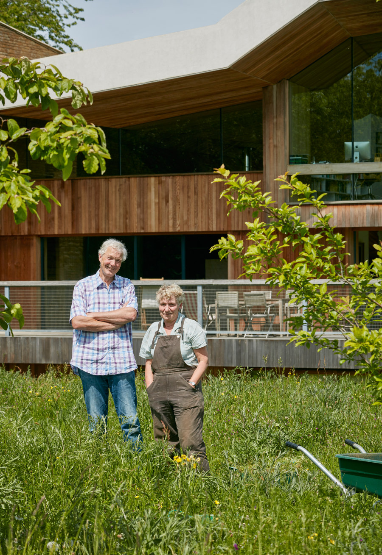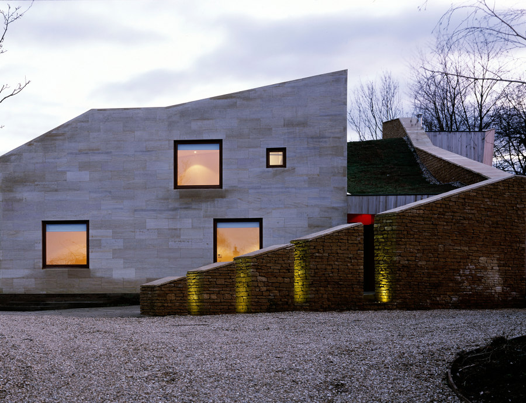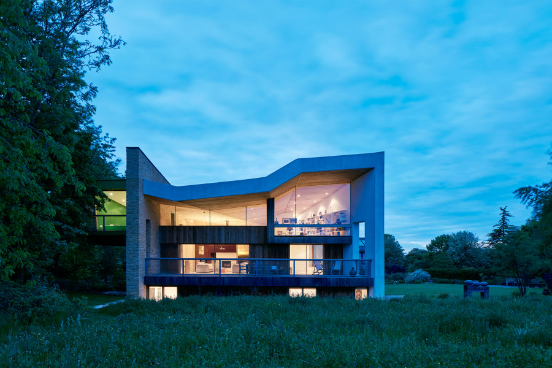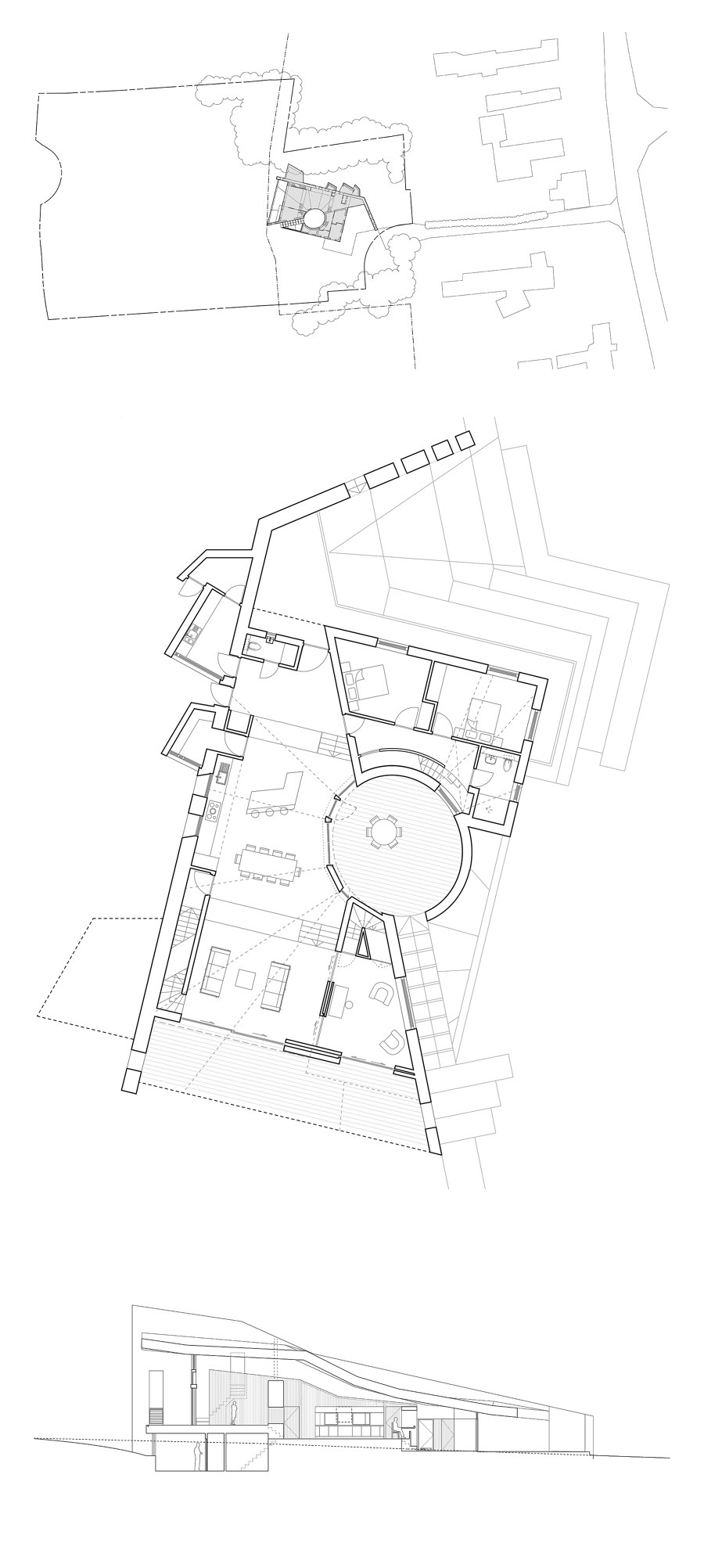The site is on the edge of a village designated as a conservation area. Building within the village proved challenging: the site straddled the settlement boundary and was deemed small and poorly serviced. Initially the proposals were resisted by the local planning authority, but Featherstone Young adopted a successful two-stage planning approach which demonstrated how building new housing carefully and strategically within villages can prevent the usual linear sprawl extending out along roads, and hence protect and enhance the surrounding countryside.
This approach has been further explored in the practice’s evolving development strategy with VeloCity, the National Infrastructure Commission’s 2017 competition-winning proposal to unlock land for new housing within existing villages, and to revitalise declining rural communities.
The 347m2 new-build, sustainable house has been designed as two wings that accommodate the client couple and their visiting family and friends. A striking folded and faceted green roof that appears to rise out of the ground unifies the building with the surrounding landscape, spiralling around the wings of the house and encircling a central open courtyard.
Sustainable two-wing strategy
The principal wing of the house is built off a ‘buffer’ wall of textured dry stone wall, using the local Clipsham limestone. The site is very exposed, and this provides privacy and climatic protection with its good thermal mass and minimal openings. In contrast, the guest wing is constructed from the same Clipsham stone, but with a smooth ashlar finish and larger windows. Drawing the two wings together is a more refined white rendered wall, crossing diagonally through the house from inside to out.
This wall slices the plan into two triangular wings, with each wing pitching its planted green roof in the opposite direction, as if the field has been lifted up and the house inserted beneath. The dramatically rising, faceted roof over the main wing begins at one end of the diagonal wall, with the low entrance porch, and culminates in the double-height living spaces at other end, facing south over the surrounding countryside.
The two-wing design provides a strategy for energy efficiency, whereby only the main wing is heated for day-to-day living, and the guest wing can be opened up only when required, to accommodate up to six people in three guest bedrooms.
Spatial drama responding to the landscape
Internally, a cedar-clad ceiling follows the roof profile, circling over the main living rooms and rising to the highly-glazed south views and double-height spaces of the main wing. The fluid, open plan design responds to the demands of communal living while retaining a sense of intimacy.
The large dry stone wall faces north-west and acts as a thermal buffer. This is countered by large glazed walls and roof overhangs to the south and south-east aspects, which provide solar gain in winter and abundant natural light and ventilation. The courtyard at the hub of the two wings offers dual aspect and cross ventilation to the principal living spaces, with access from either wing, as well as creating a secluded retreat protected from the prevailing south-westerlies. It leads into a small domestic garden and beyond to a wildflower meadow to the south of the house. The outside spaces have been designed by the neighbour and original landowner, landscape architect John Dejardin, to complement the playful rising forms of the house.
In response to the client’s love of trees, an eyrie has been created at the highest level of the house, creating an atmosphere of being nestled amongst the treetops. It is cantilevered off the stone buffer wall, along with a number of other projecting pods and stone features that follow an elevated trajectory with the treehouse-like eyrie at its highest point, appearing to fly off into the woods and countryside. Within the double height of the main living room, a library and study nestle under the highest part of the rising timber ceiling, commanding magnificent views of the meadow and surrounding farmland.
Sarah Featherstone said: “Releasing overlooked sites such as these helps keep villages compact and distinct, and kicks against the usual housing development we see sprawling into the countryside. This, coupled with the house’s two-wing strategy, makes for a more sustainable approach to building in rural settings.”
House owners Matthew and Nicky Lyttelton said: “We love the combination of open space and discrete private areas, the use of different levels and the relationship with garden and meadow. The house is full of unexpected views and surprises, and the external character of the house changes dramatically from every viewpoint. Every day we enjoy the effect of the contoured faceted cedar ceiling which rises and folds as you enter the house.”
Design Team:
Featherstone Young: Jeremy Young, Sarah Featherstone and Iris Papadatou
Structural Engineer: Conisbee
Quantity Surveyor: Burke Hunter Adams
M&E: in-gine (formerly Michael Popper Associates)
Landscape Architect: John Dejardin
Building Contractor: John Perkins Projects Ltd and Peter Wallis
Client: Matthew and Nicky Lyttelton
