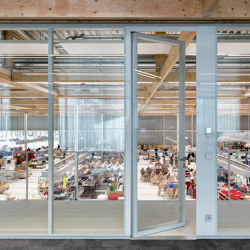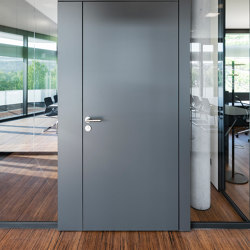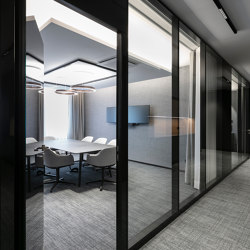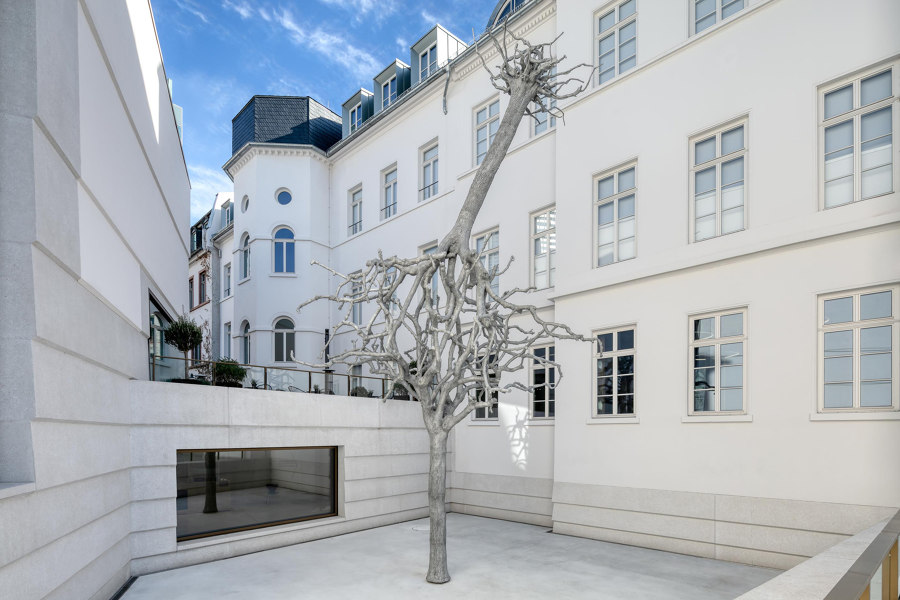
Photographer: Nikolay Kazakov
The Jewish Museum in Frankfurt am Main has been redesigned by Staab Architekten from Berlin and reopened on 21.10.2020. The entrance situation is redefined with an extension to the Palais Rothschild. Visitors to the museum arrive via a forecourt that connects it with the city and enter a brightly-lit foyer in the new building. From there they can reach the temporary exhibition area, the event hall, the bookshop and the FLOWDELI museum café as well as the permanent exhibition area in the old building.
For the museum education area and the children’s workshop as well as the additional teachers’ rooms, feco system partition walls were chosen. As 125-mm-thick skylight glazing, the fecostruct frameless, flush structural glazing with a 20-mm-thick edge seal meets the high demands with regard to quality, transparency, sound insulation and acoustics. The solid-wall and door-leaf surfaces have a high-quality finish that matches the historical context. The highly sound-insulating system partition walls were erected on preassembled sleeper timbers to decouple structure-borne noise and thus enable concentrated work in the teachers’ rooms in the vicinity of the children’s workshop.
The fecotür H70 and H85 flush wooden door elements with concealed frames on both sides fulfil sound insulation test values of Rw,P = 37 dB and 42 dB respectively. A special wall construction with doubled absorbers between the rooms of the museum education department made of powder-coated finely-perforated sheet-steel absorbers with a Rv 1.6-3 mm staggered hole pattern and an average sound absorption coefficient of αw = 0.90 ensures good room acoustics in the almost three-and-a-half metre high rooms, which are brightly lit by the daylight that enters through the large skylights.
With good acoustic properties and high sound insulation and transparency, the feco partition wall system is supporting the museum with its important educational work. The result is an attractive educational space for the communication of Jewish life, history and religion.
Architect
Staab Architekten Berlin
Project Partners
feco Systeme GmbH
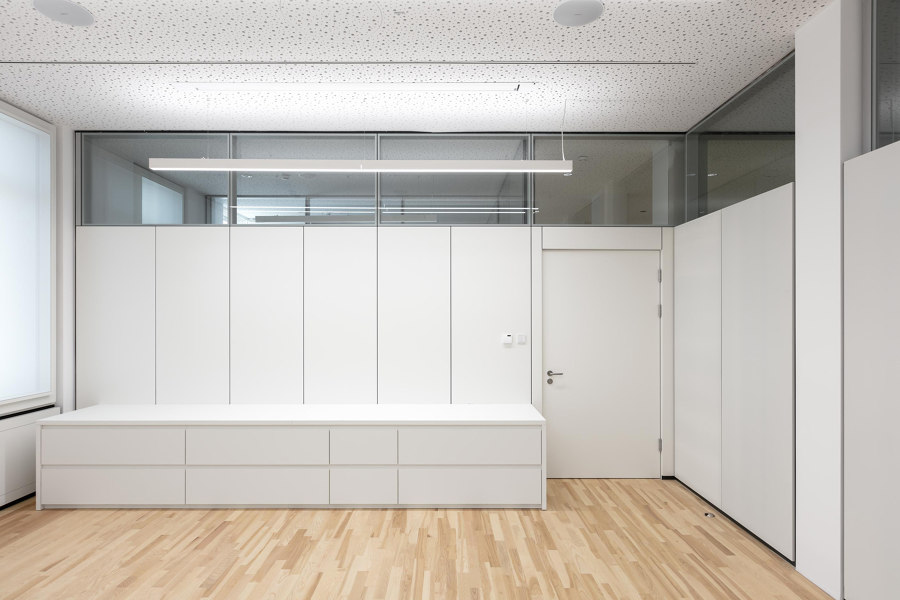
Photographer: Nikolay Kazakov
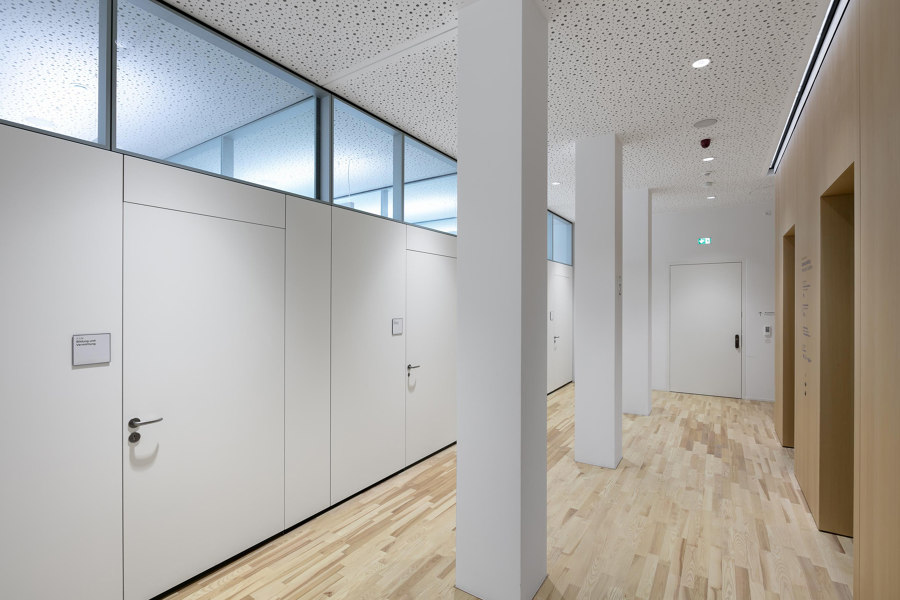
Photographer: Nikolay Kazakov
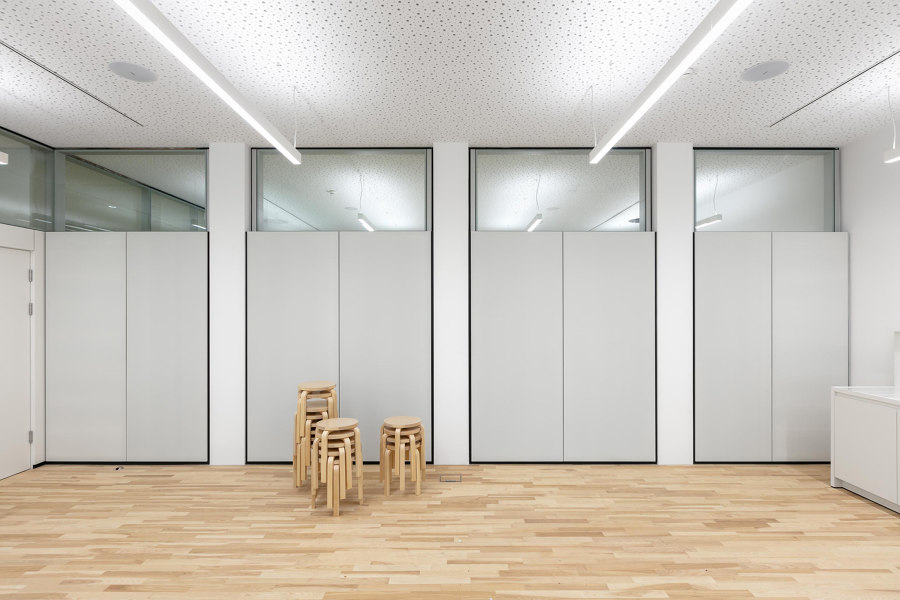
Photographer: Nikolay Kazakov
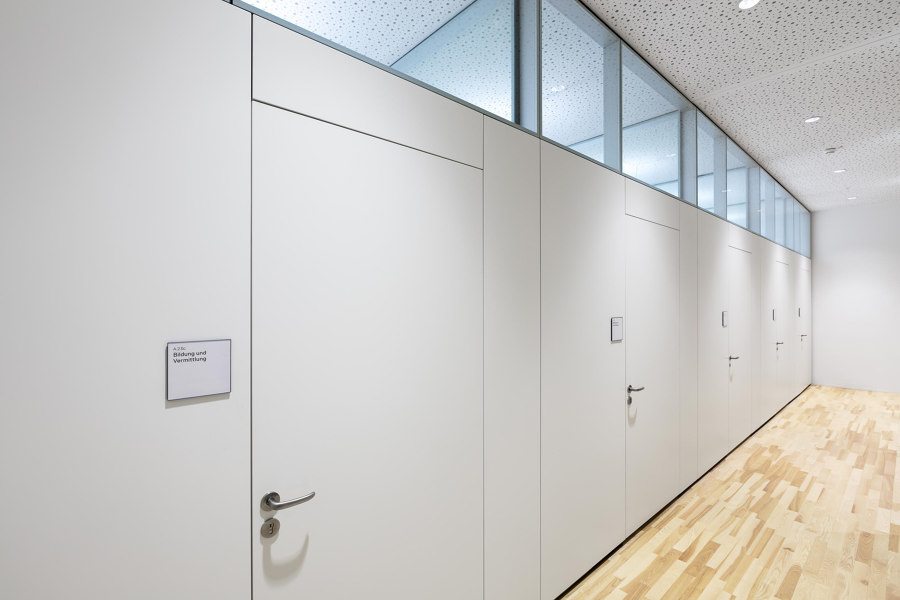
Photographer: Nikolay Kazakov
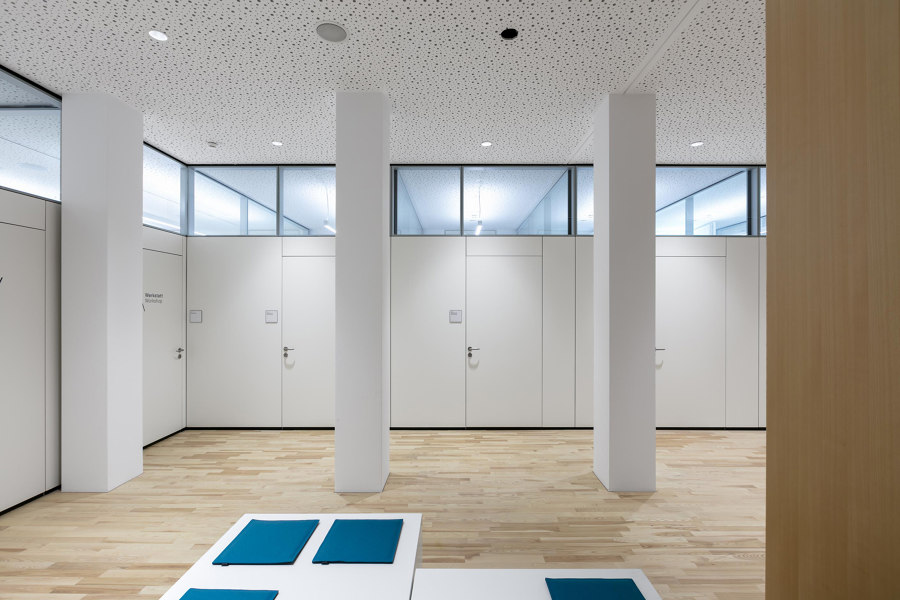
Photographer: Nikolay Kazakov
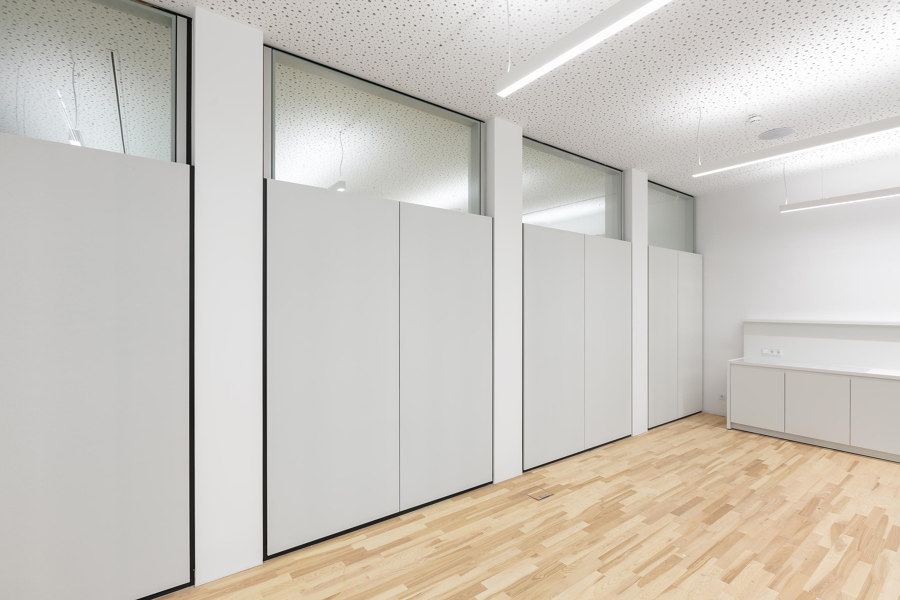
Photographer: Nikolay Kazakov
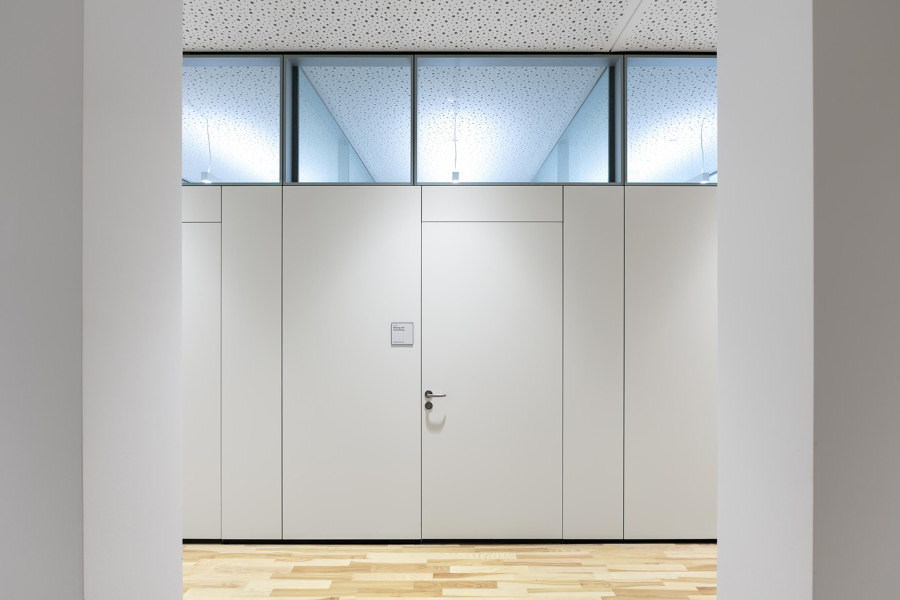
Photographer: Nikolay Kazakov
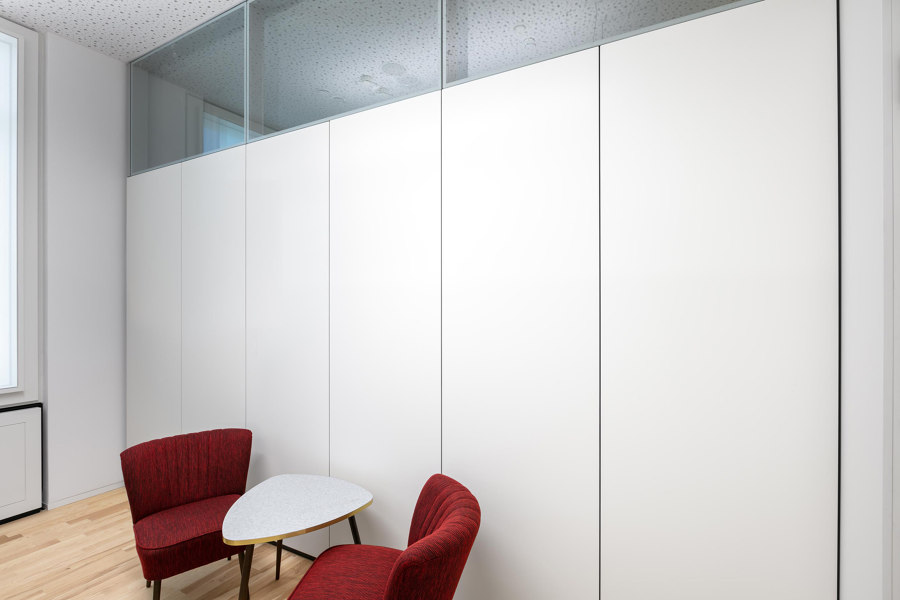
Photographer: Nikolay Kazakov


