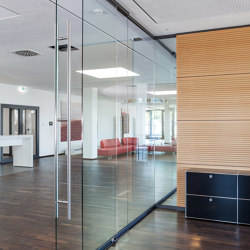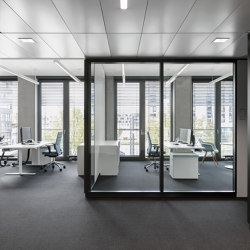KVBW - Kommunaler Versorgungsverband Baden-Württemberg
Looking to the future
Architect:
Slapa Oberholz Pszczulny, Düsseldorf
Client:
Kommunaler Versorgungsverband Baden-Württemberg
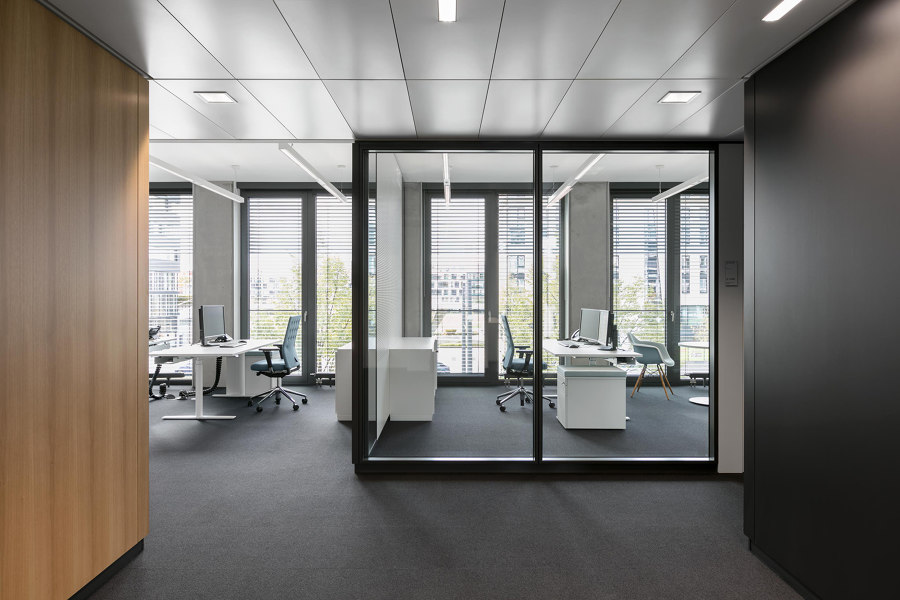
Photographer: Nikolay Kazakov
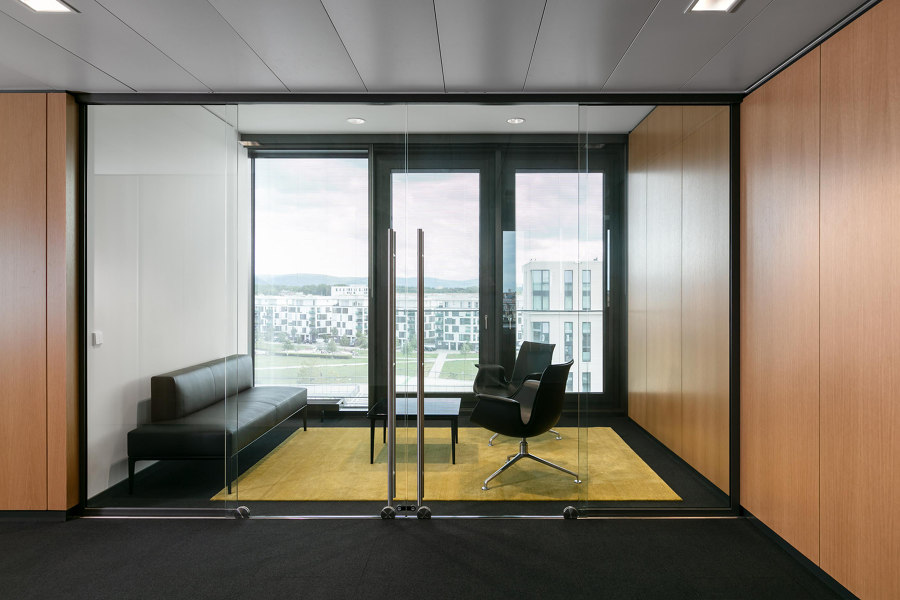
Photographer: Nikolay Kazakov
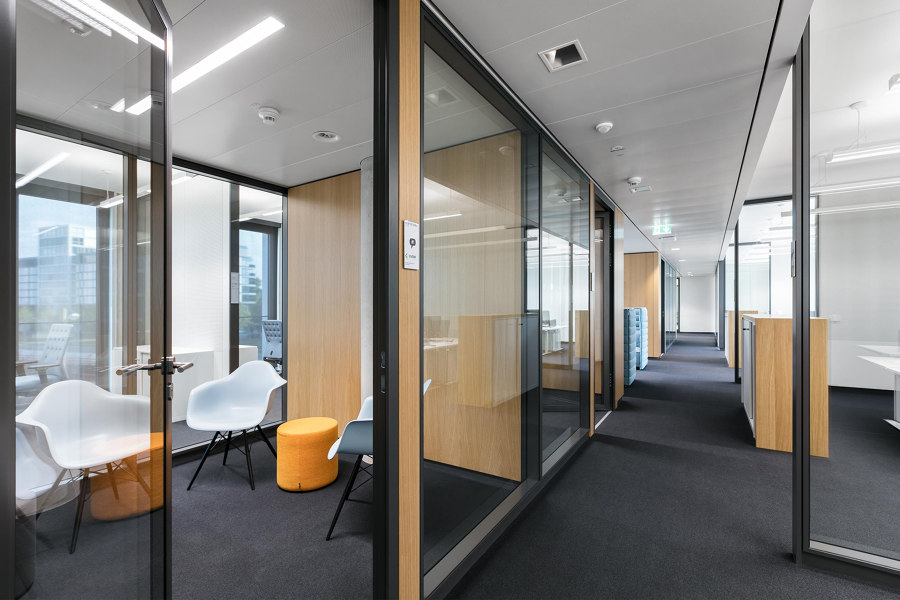
Photographer: Nikolay Kazakov
Looking to the future
The KVBW headquarters in Karlsruhe was planned by SOP Architekten from Düsseldorf as a perimeter block development with an attractive inner courtyard. The architects, who won the tender in 2014, react to the urban situation between Ludwig-Erhard-Allee and the Lohfeldsiedlung, which borders on it in the north, with different building heights and cuts.
Acoustically-effective fecowand office partition walls structure the office space along the facade. The doors are white, flush-mounted wooden H70 door elements with concealed door frame. The office and meeting rooms are designed with the flush-walled double glazing fecofix transparent. The surfaces of the fecowand solid wall elements are clad with oak real wood veneer of exceptional quality or anthracite.
Using height-adjustable standing/sitting desks from ophelis as well as office swivel chairs and communication furniture from Vitra and Walter Knoll, the workplaces appear futuristic
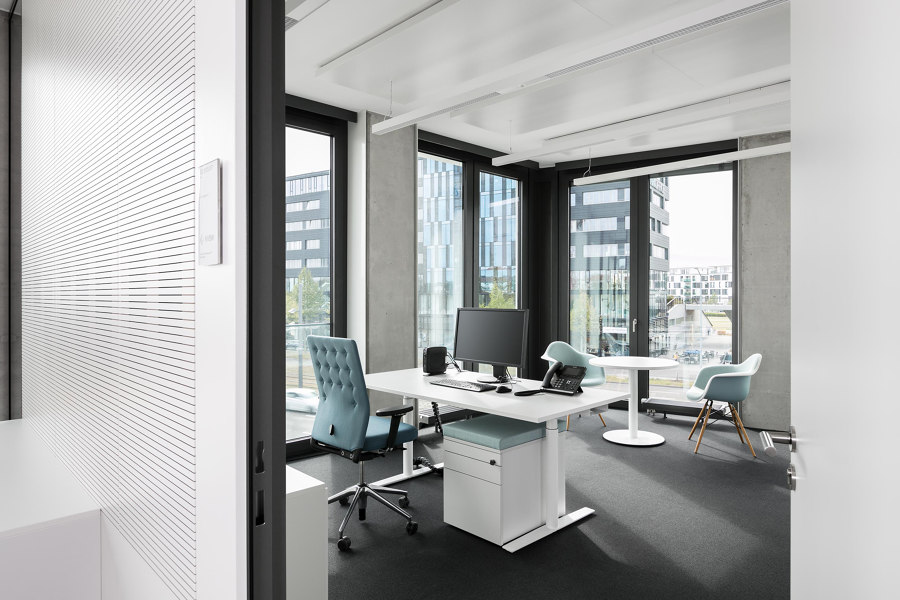
Photographer: Nikolay Kazakov
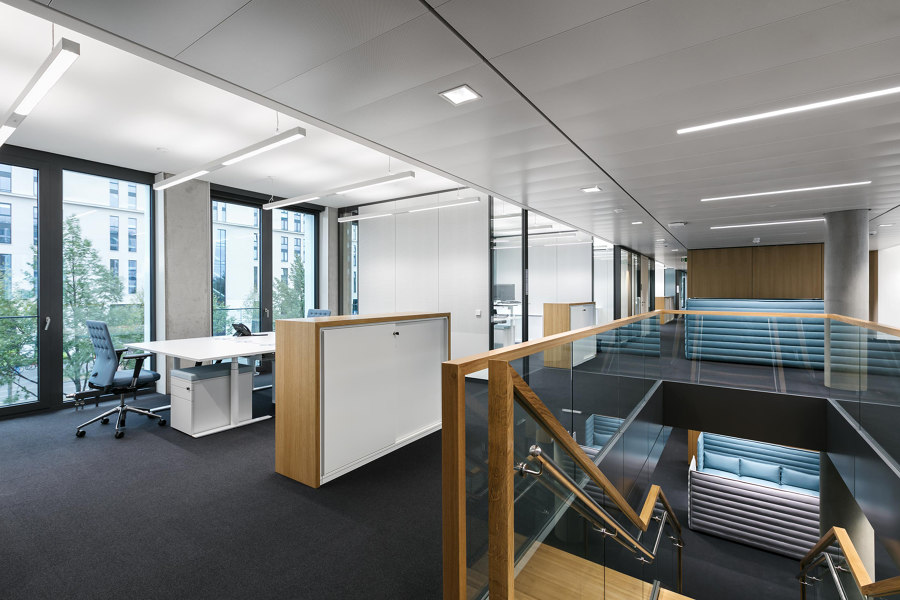
Photographer: Nikolay Kazakov
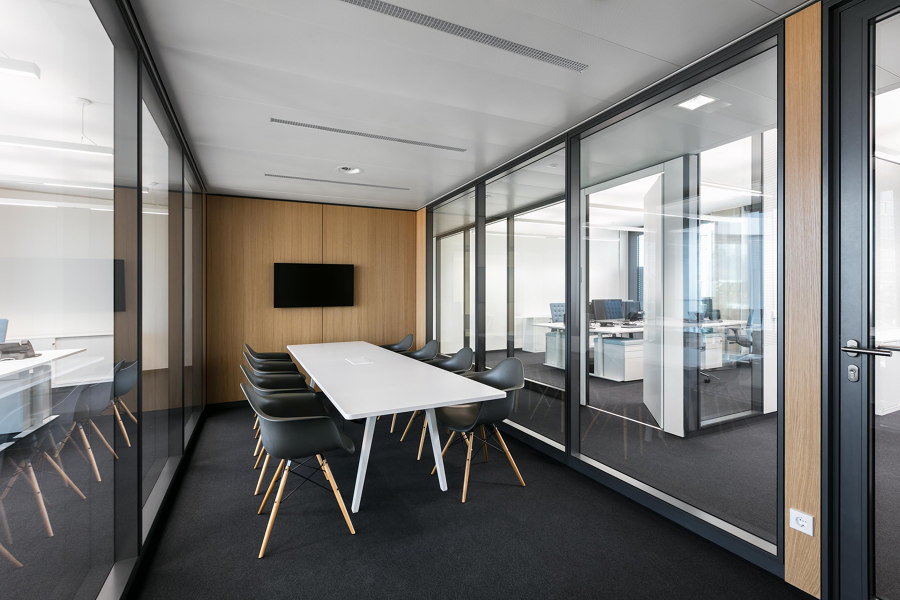
Photographer: Nikolay Kazakov
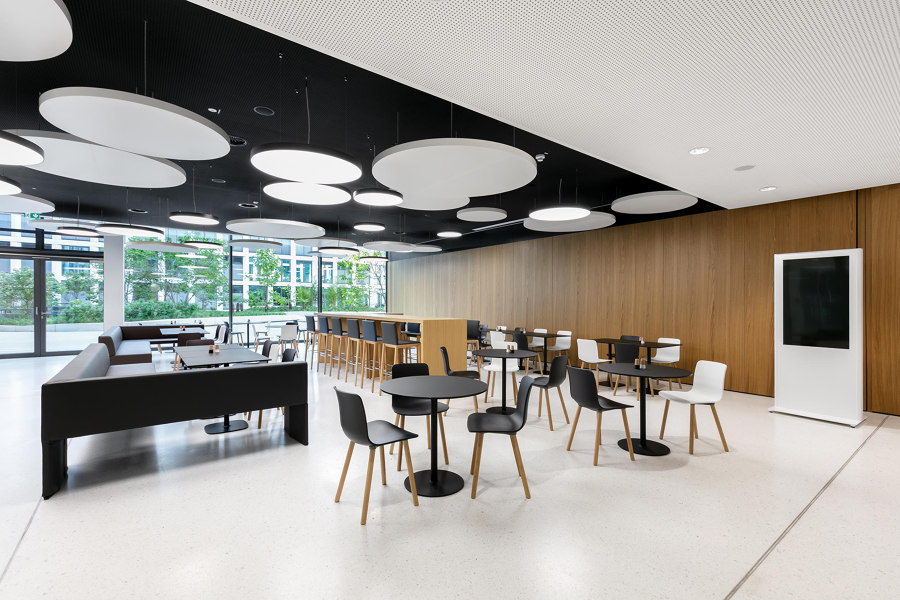
Photographer: Nikolay Kazakov



