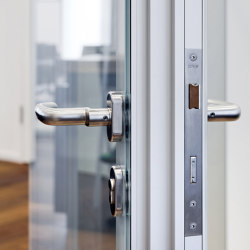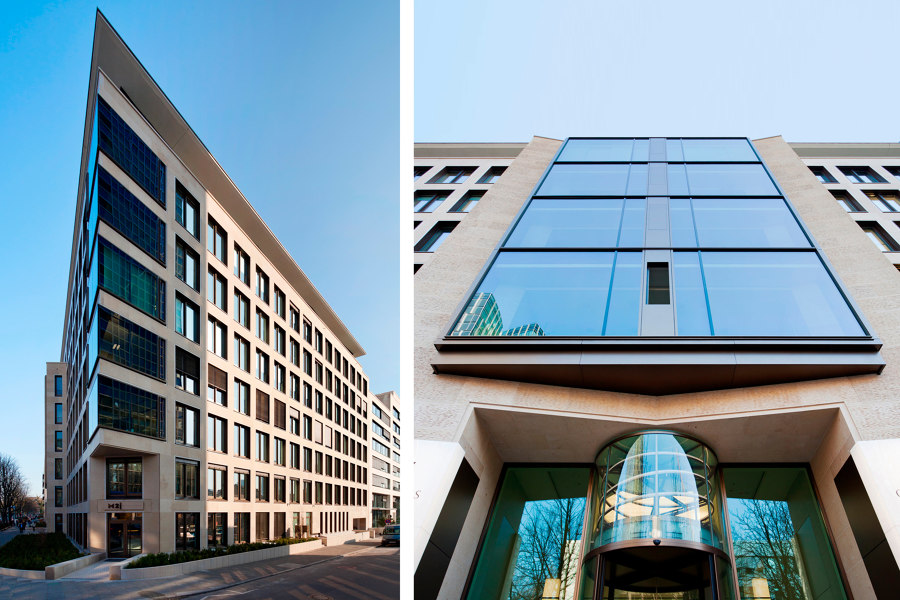
Photographer: Nikolay Kazakov
Bright offices and spacious conference rooms
The fecostruct structural glazing system partition wall has been used in the "Occidens" office building in Frankfurt's Westend district. The main building consists of seven full storeys and a staggered storey in which the conference rooms are accommodated. The corner structure at the side of the building has five full storeys and one attic storey, while the individual office floors are connected by open staircases. Inside the building, modern, bright offices and spacious conference rooms have been created according to the design drawn up by Braun & Schlockermann und Partner.
The fecostruct glass system partition wall closes off the offices towards the corridor in a 1350 mm grid. A fecostruct glass fin is also incorporated. The flat and flush appearance on the corridor side is made possible by the use of glass door elements that are flush on both sides. In the central zones of the office areas, small rooms with variable uses, so-called cubicles, are located, enabling employees to make and receive phone calls undisturbed, for example.
Architect
Prof. Christoph Mäckler Architekten
Property Owner / Client
WestInvest ImmoValue
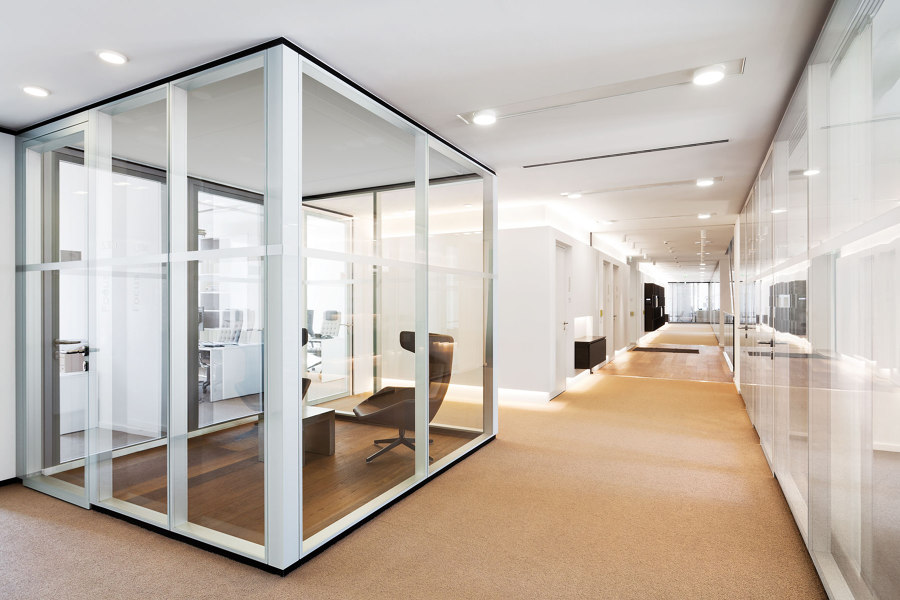
Photographer: Nikolay Kazakov
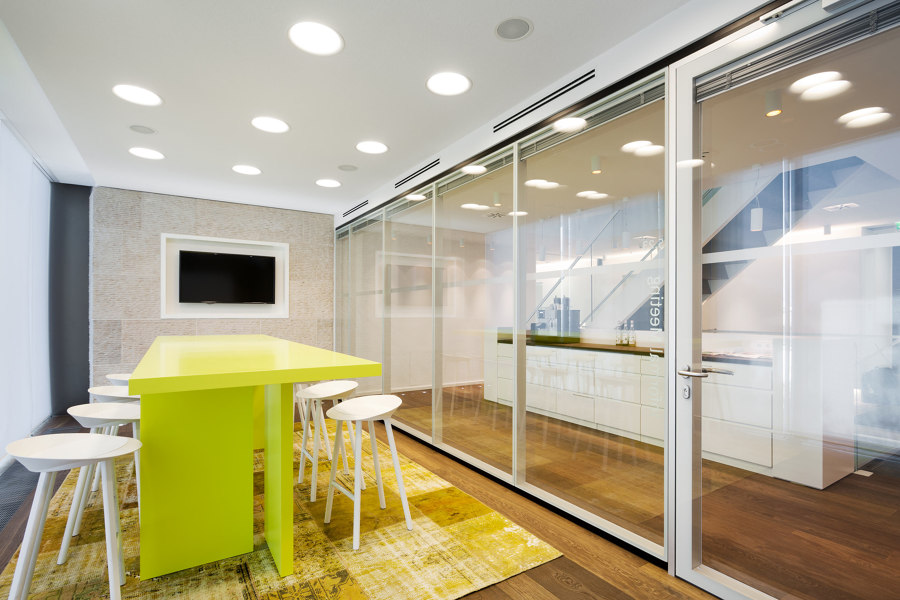
Photographer: Nikolay Kazakov
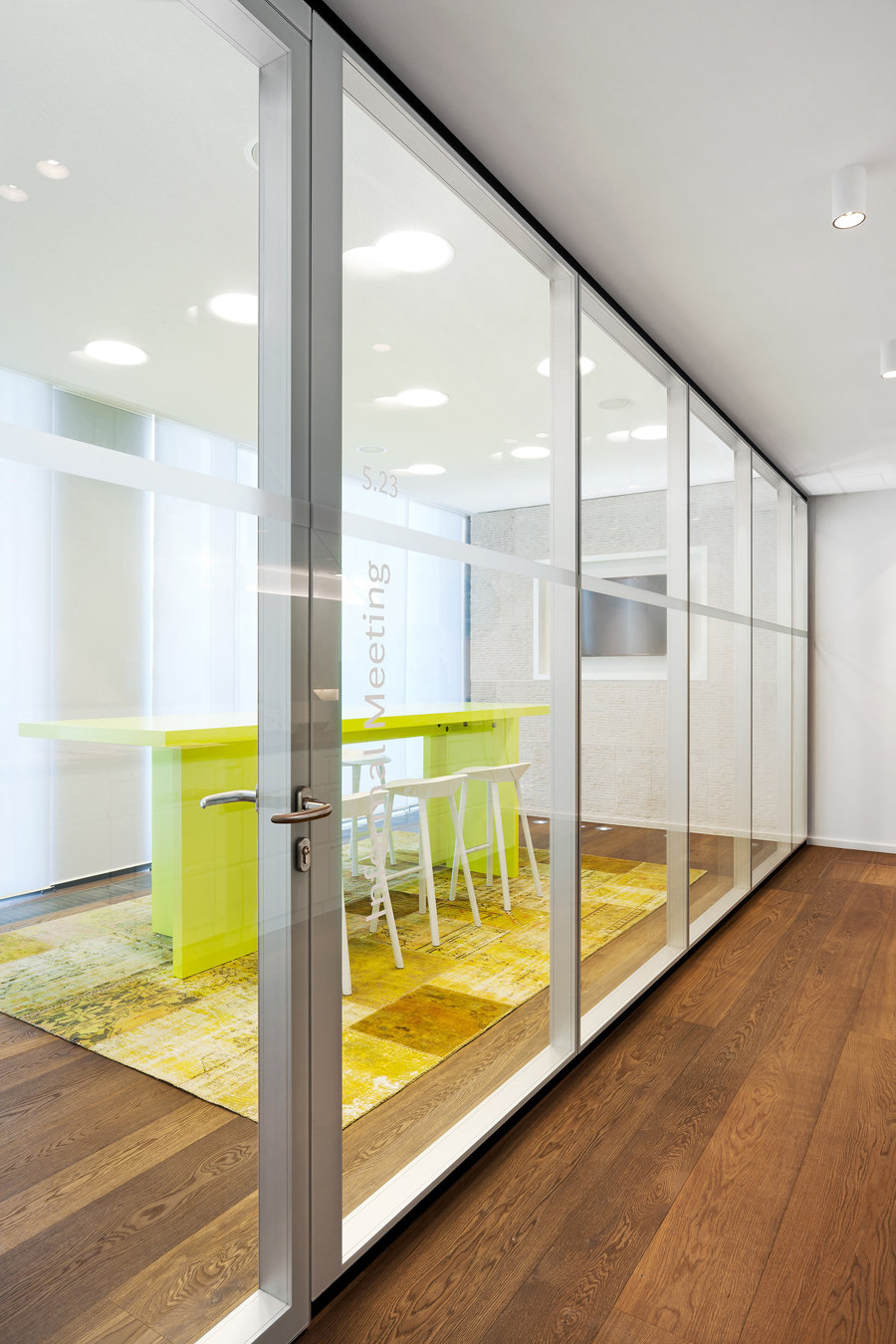
Photographer: Nikolay Kazakov
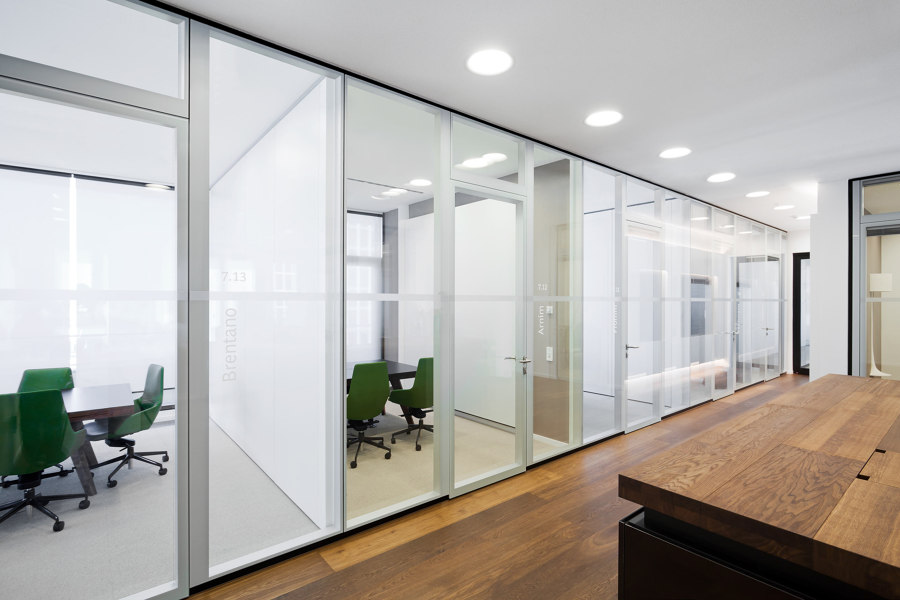
Photographer: Nikolay Kazakov
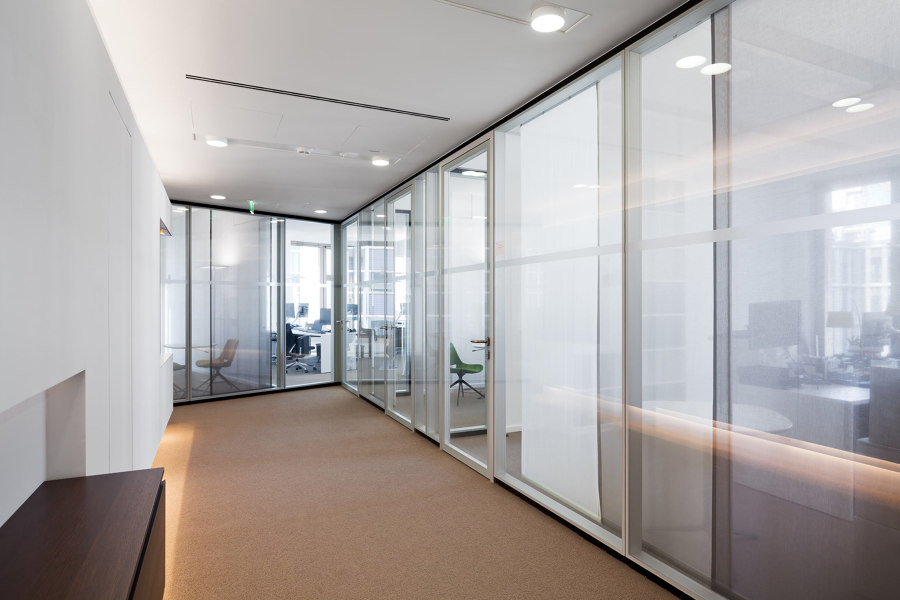
Photographer: Nikolay Kazakov
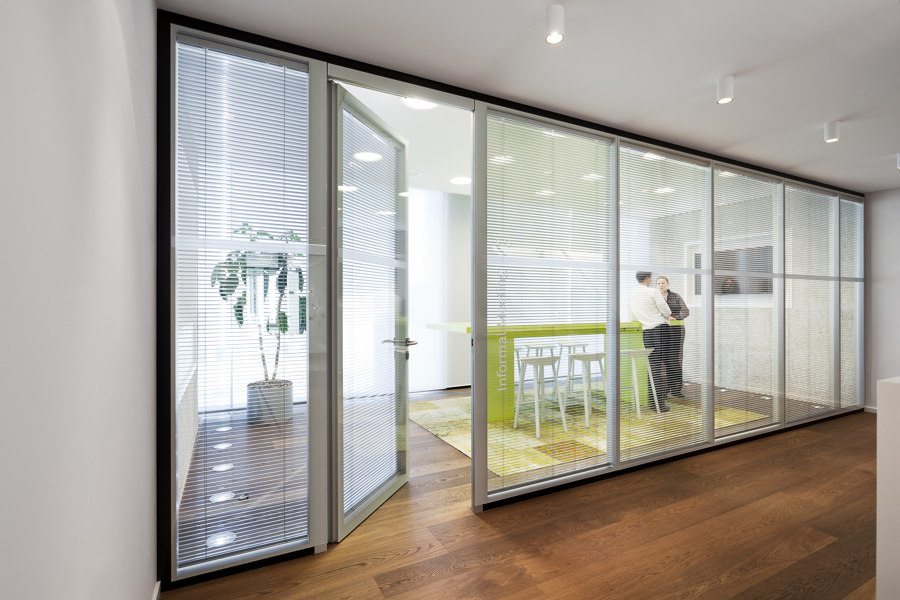
Photographer: Nikolay Kazakov
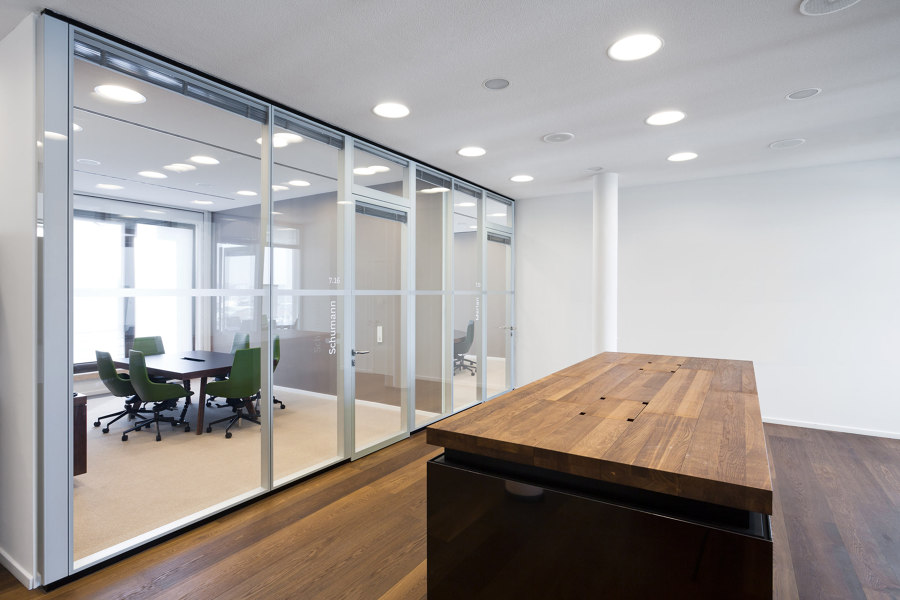
Photographer: Nikolay Kazakov





