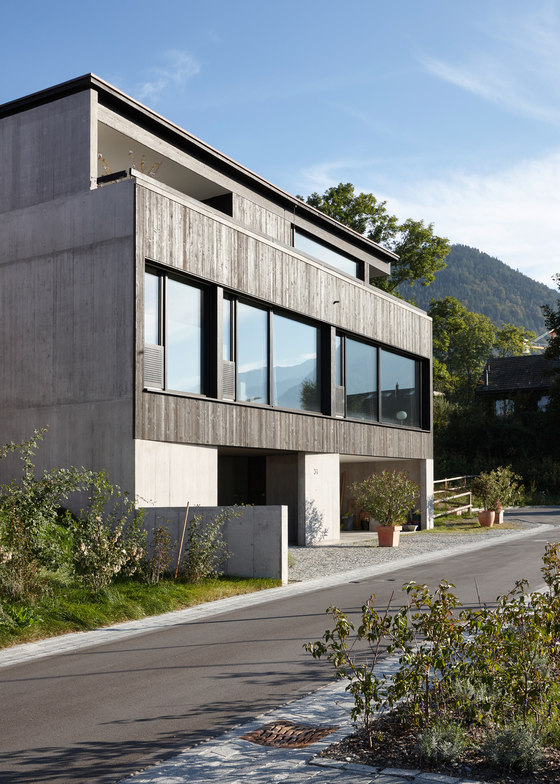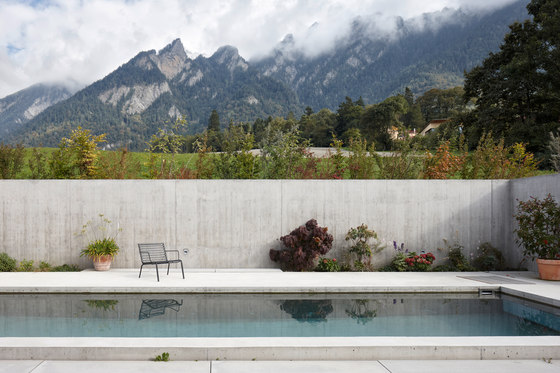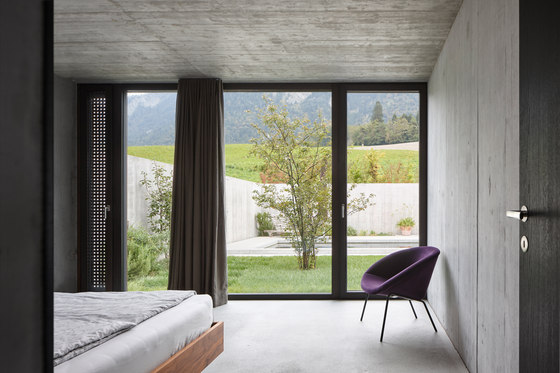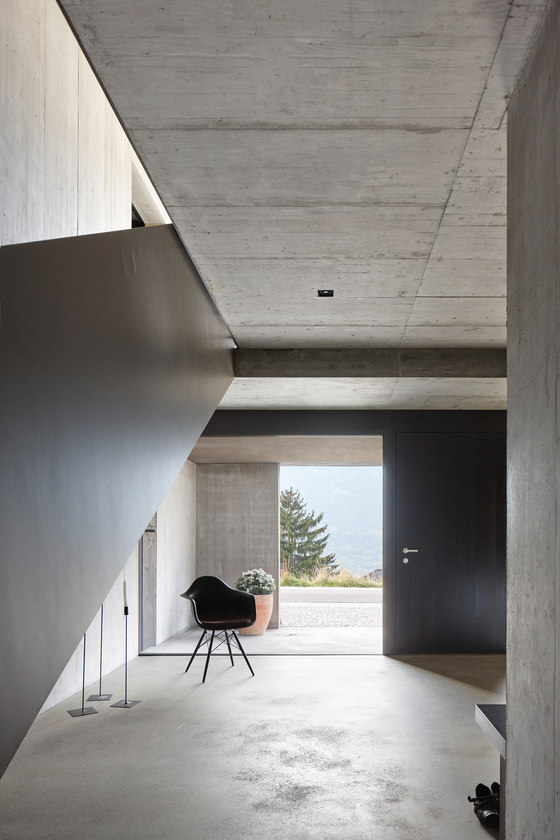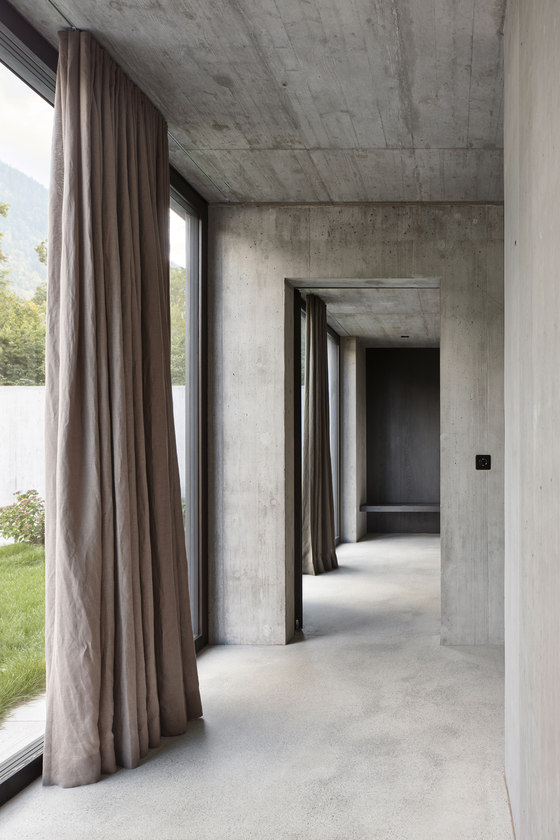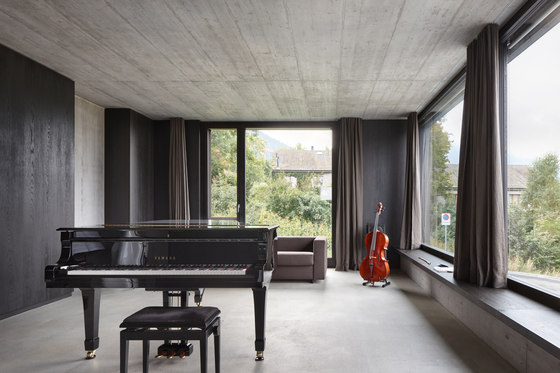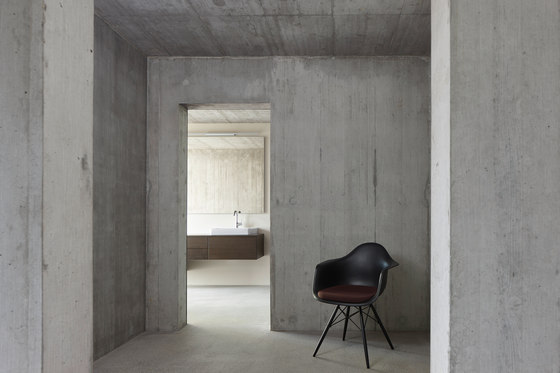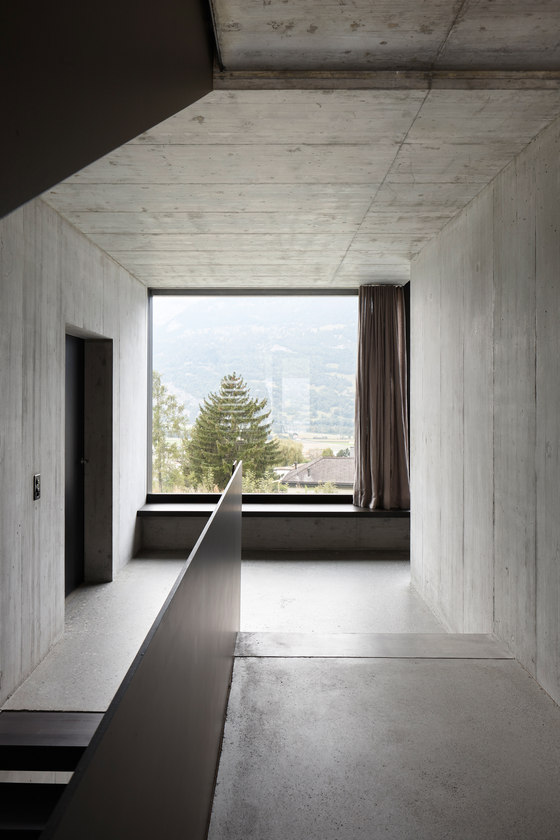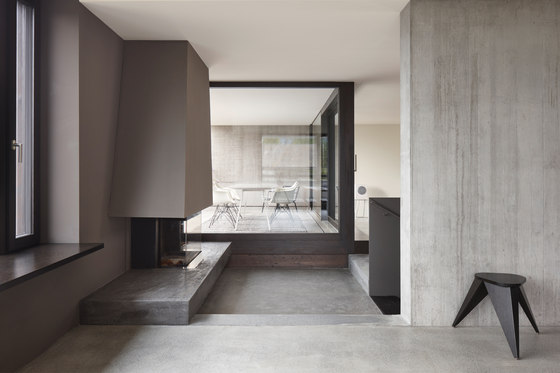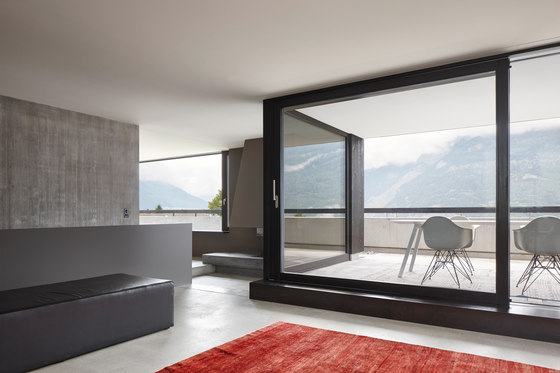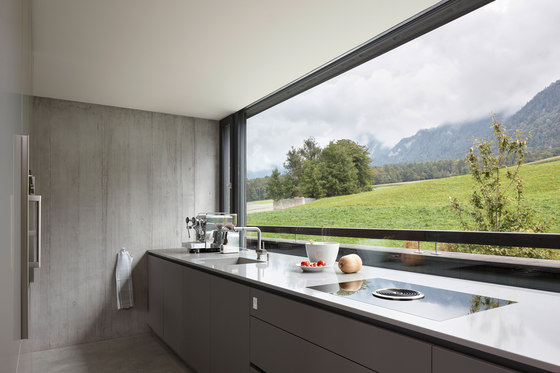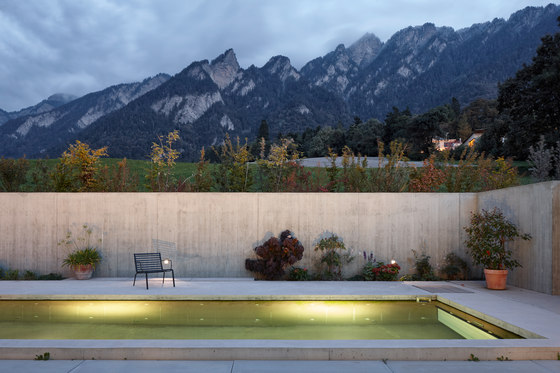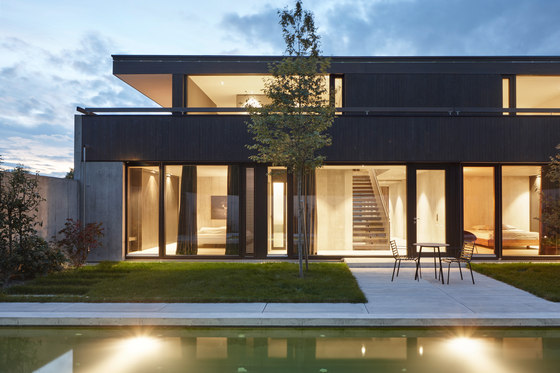This house in concrete and dark wood creates a raw yet refined atmosphere. It was planned within a strict parameter of the City planning commission.
The main facade in dark wood provides an insight into a large music room and a generous circulation space. This is the public street facade. The steel and wood staircase divides all floors in two different areas.
Walkin through the house means perceiving the landscape on both sides, and it means walking through spaces with very different qualities.
The main floor with bedrooms is doubled in size by a patio with swimming pool. This is the intimate side of the building, and a wonderful Zen like space.
The living floor is set on a terrace, and has stunning views over the city of Chur. Built in wood, it has a warm atmosphere, and the large windows generate a penthouse feeling.
Felix Held Architekt
