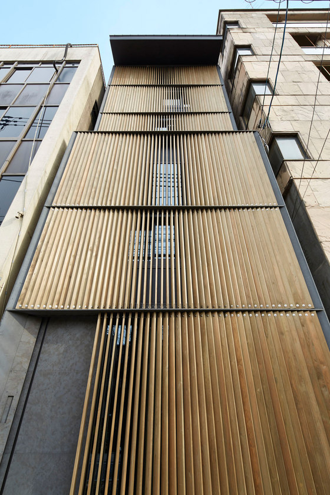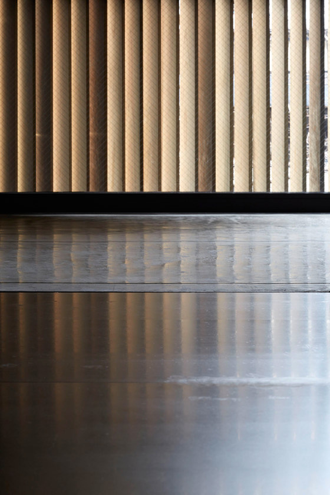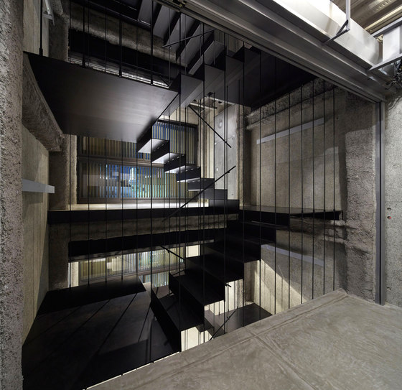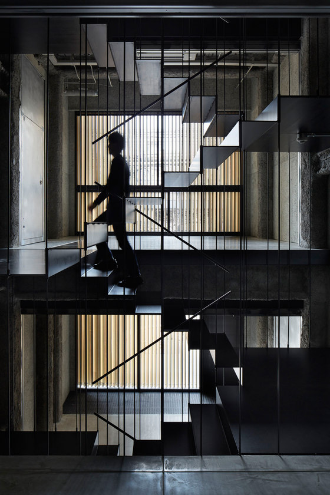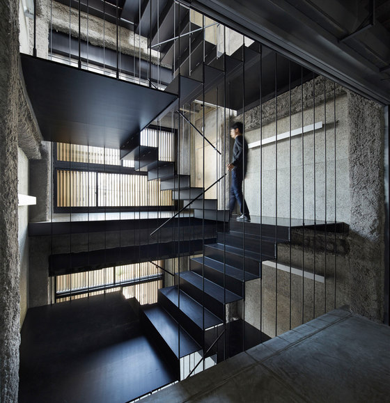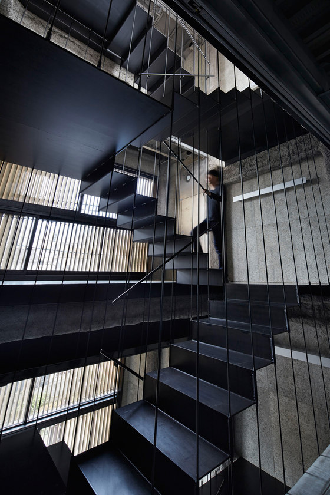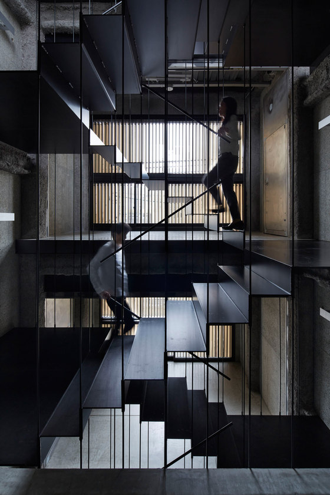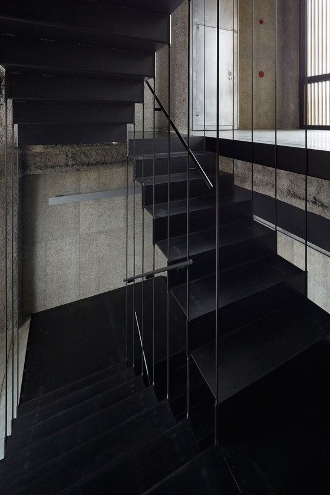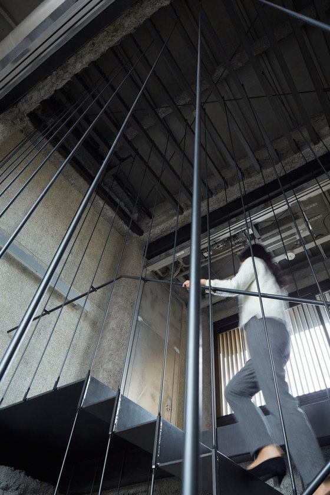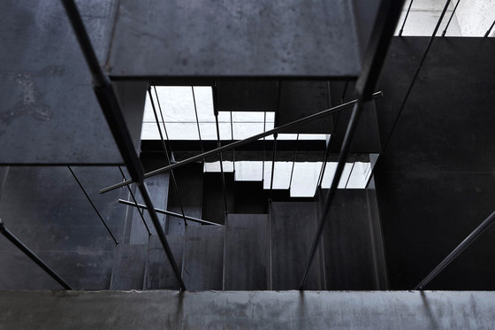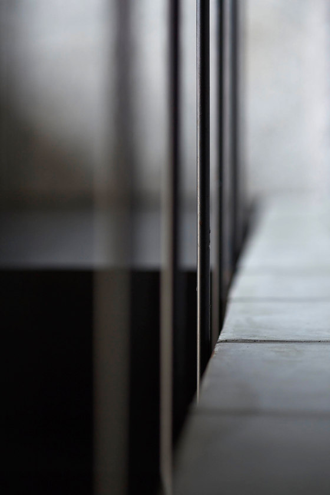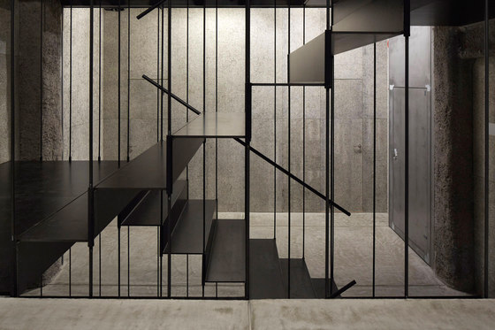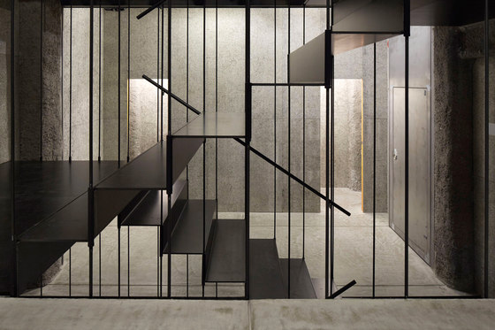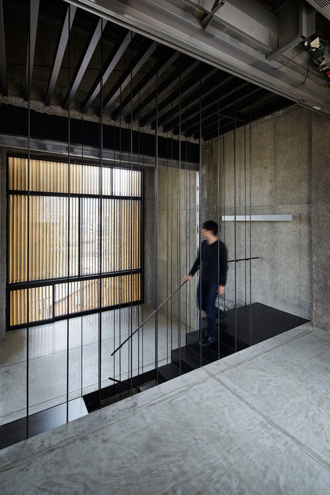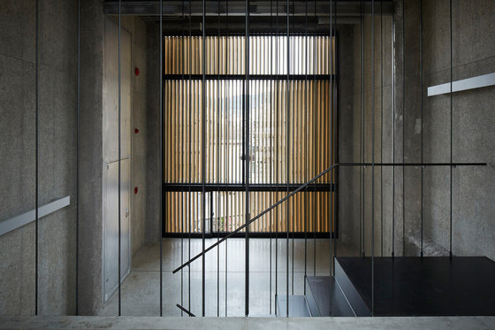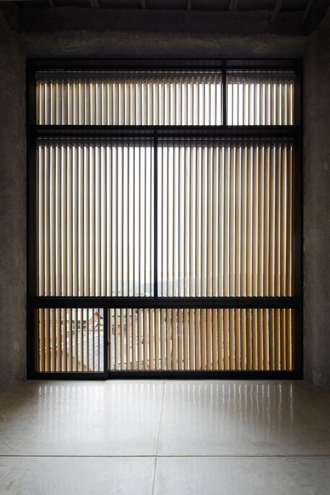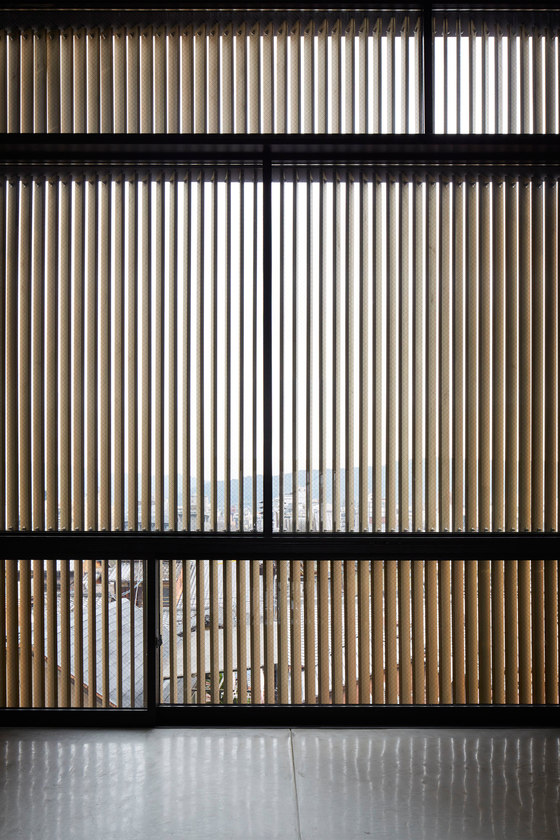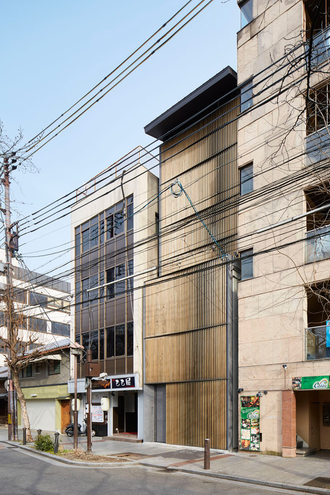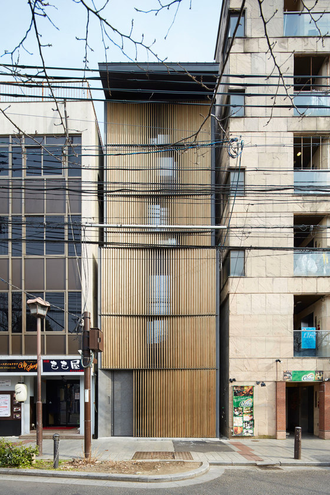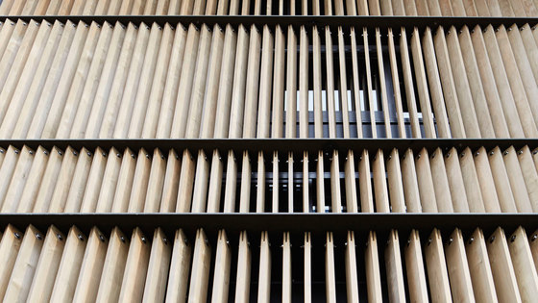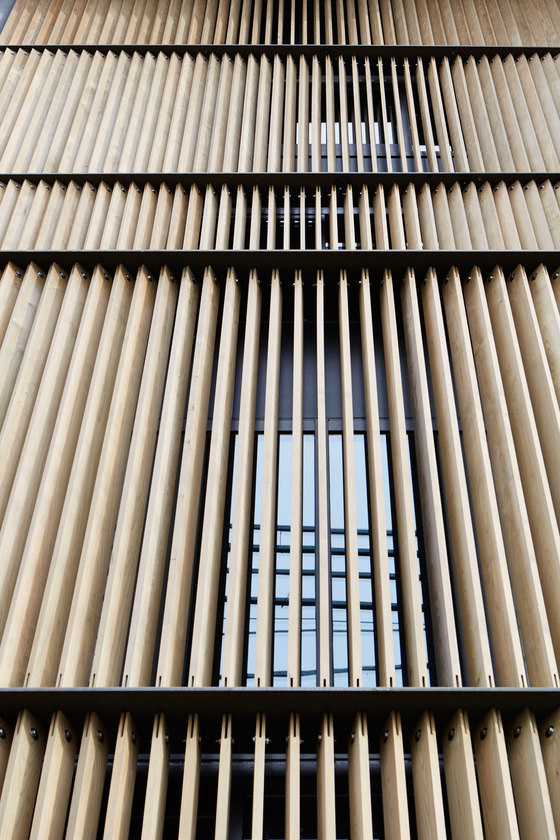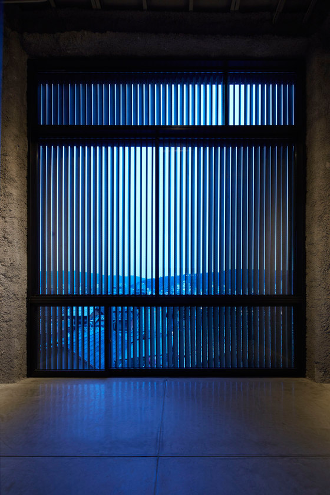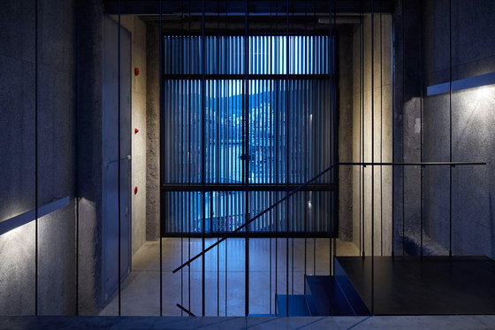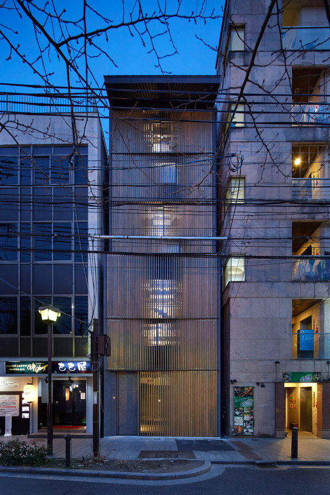Until some time ago, there were, we are told, 12 bars spread over three 2-storey houses on this 50 m2 plot on Kiyamachidori, adjacent to one of Kyoto's most intricate network of night alleys, Pontocho, where a vibrant mixture of bars, brothels, inns, dwellings, shops have for centuries created an urban atmosphere of essential Kyoto nightlife. With an unobtrusive high-end restaurant next to a (visually less subtle) cheap yakitori, with a hidden gem of a ryokan at the end of the narrowest of side-alleys across an enigmatic place commanding courage to enter, any walk here leads to eventual surprises.
As the eastern part of Pontocho looks onto Kamogawa, Kyoto's major river, creating a unique scenery, urban regulations have not allowed this area to change much for centuries: It is still a fabric of small, low houses. To the west, Kiyamchidori runs parallel to Pontocho's main spine. Here, regulations have loosened over time resulting in an eclectic array of buildings up to six storeys tall. K8 is on a narrow site perched between two such tall buildings representing the days when the area was declared open frontier and quick money was put in erecting (at best) nondescript mediocrity.
Where Pontocho is experienced as a horizontal sequence of encounters, K8 is the translation of that experience into the vertical. In foregoing the ubiquitous elevator, which –being a secluded tube penetrating unrelated layers– divides as much as it connects, K8 is in fact one coherent, continuously varying space stretching over eight levels. Here, the evening evolves as a gradually changing course of events, from aperitif on ground level to digestif on the top overlooking Pontocho towards Kamogawa, the staircase linking a diversity of in-betweens.
As a homogeneous yet continuously changing surface, the façade creates an ambiguity often found in Kyoto's architecture. Through their gradual rotations, several hundred wooden louvers evoke a sense of motion, as if the building itself were continuously engaging with its environment. The building's interior is more concealed than revealed. Facing the building, one is left without a precise answer as to how many floors or how deep the building might be. Towards the sides, the louvers are rotated to a degree that they almost appear to be a solid, albeit nuanced, wall. Towards the middle, varying degrees of transparency give subtle hints about the inside. Walking by further sets the façade in motion, as if the building itself were moving around those who pass by, engaging them by revealing glimpses of the inside in varying depths.
Florian Busch Architects
Structural engineering: OAK (Masato Araya, Tomonori Kawata)
Contractor: Mugishima Corp.
