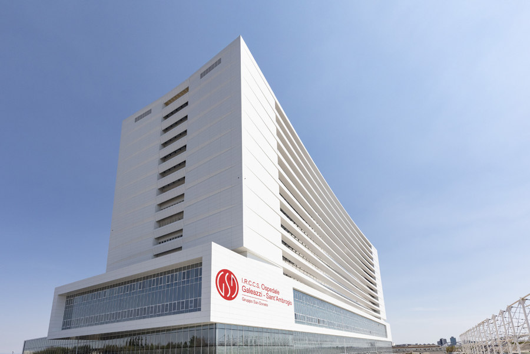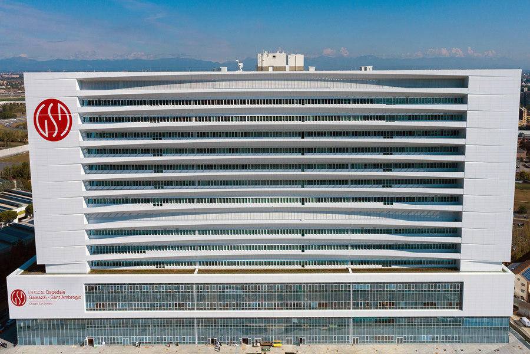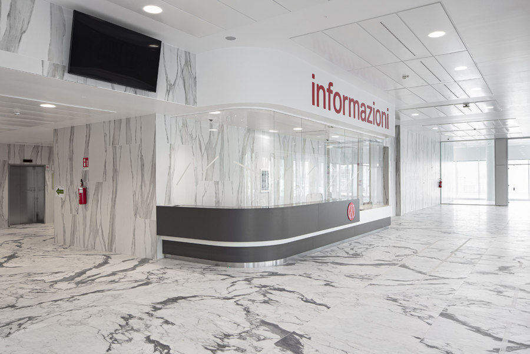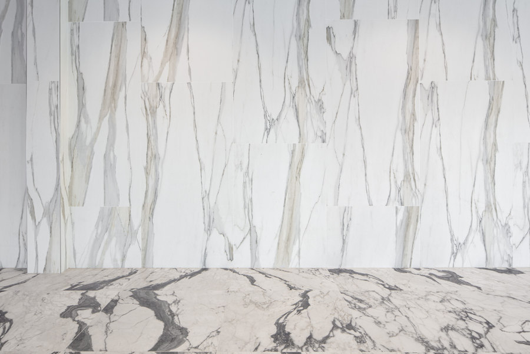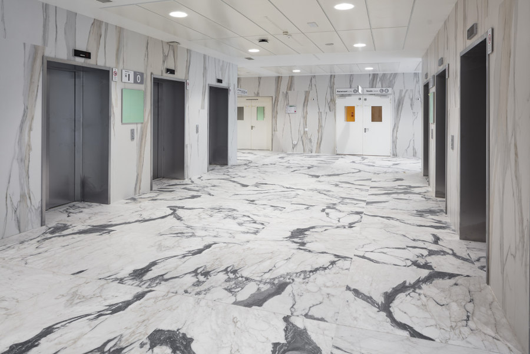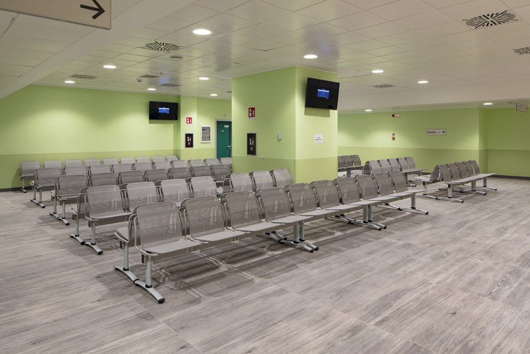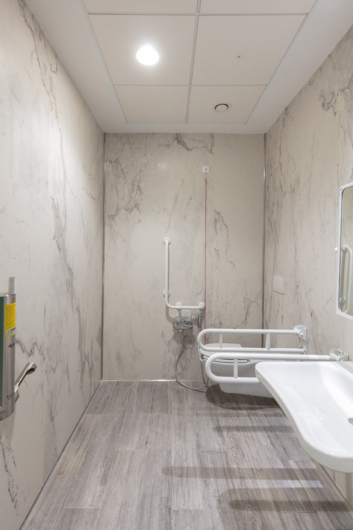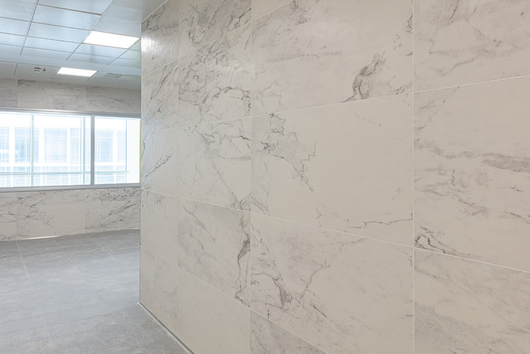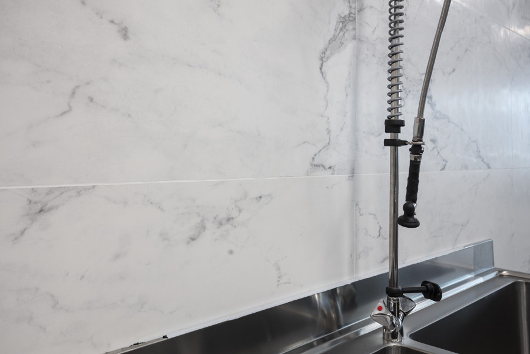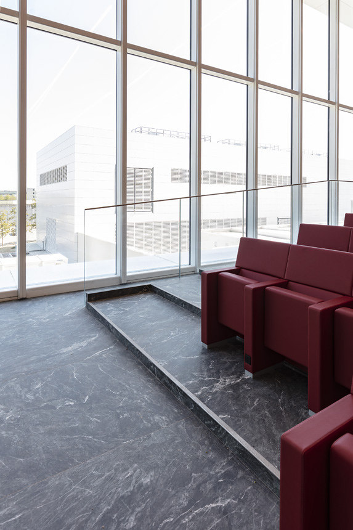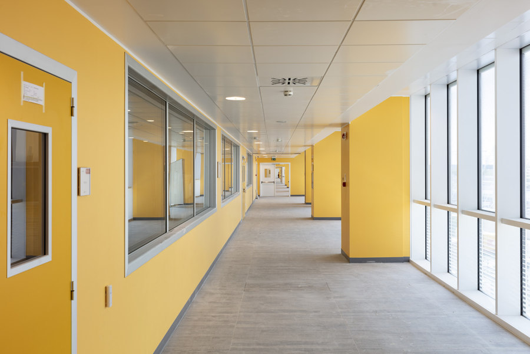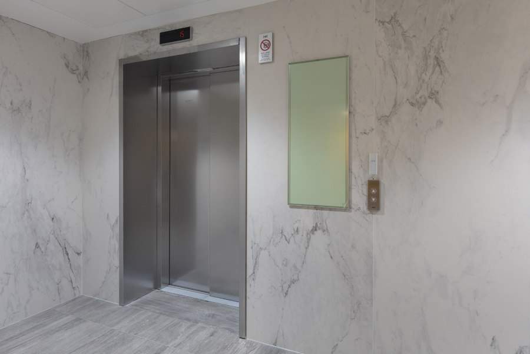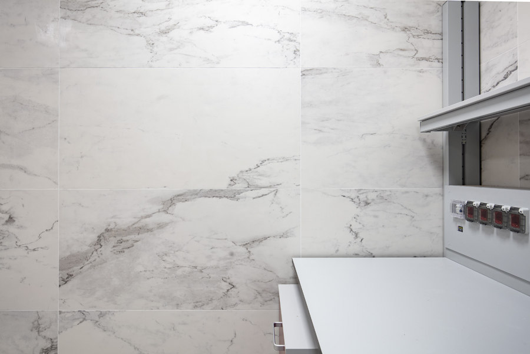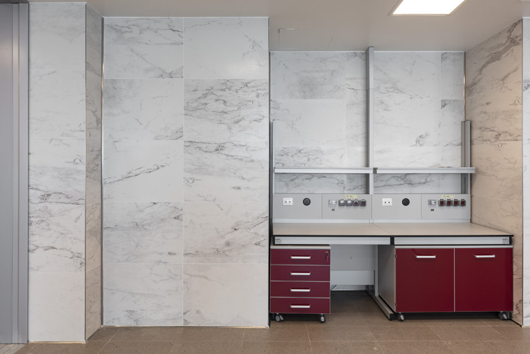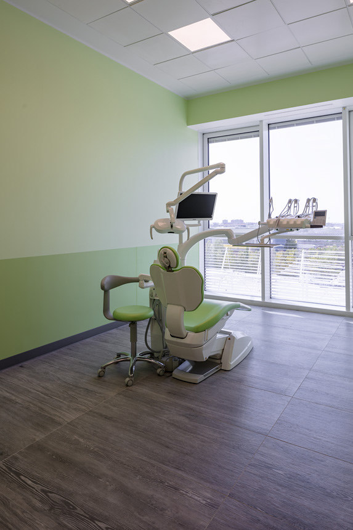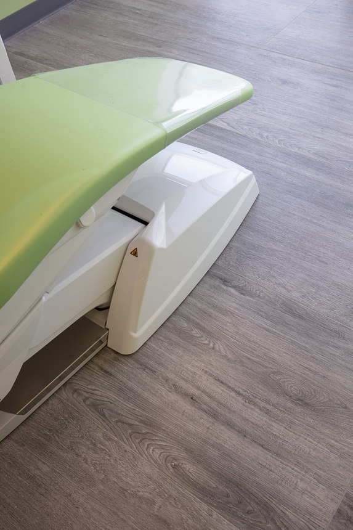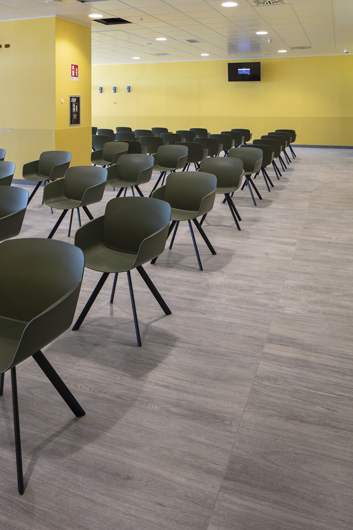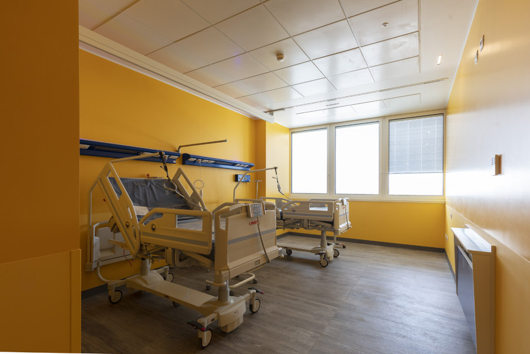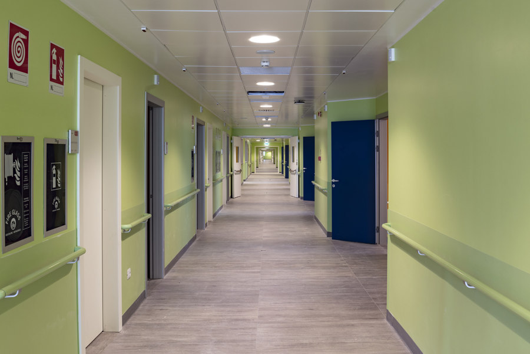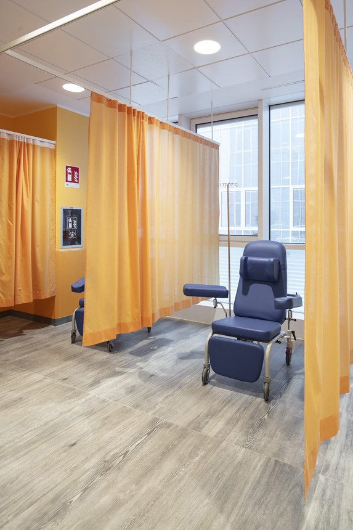The Galeazzi-Sant'Ambrogio Hospital, belonging to the San Donato group, located in the MIND district (Milano Innovation Design District), is considered among the most beautiful and innovative health facilities in the world. The first example of a vertical hospital in Italy, it is characterized by its futuristic structure developed at a height of 16 floors, for a total area of approximately 150 thousand square meters. The project is an integral part of the intervention of the transformation of the former Expo Milano 2015 Area in the new “Parco della Scienza, del Sapere and dell'Innovazione” (Science, Knowledge, and Innovation Park), in which the Università Statale Campus and the Human Technopole are also located.
The complex represents a model of inspiration for the "hospital of the future" where assistance, scientific research, and university training meet inside a modern and minimal architectural environment, designed according to the highest standards of sustainability and functionality.
Its design, simple but refined, resembles that of an accommodation facility rather than a medical facility, thanks to a conscious design and attention to detail, with a general attention to aesthetics and overall design. The "therapeutic" architecture of the hospital - where design and beauty are at the service of care - is designed as much for the people who work and study as for the patients who live it.
Psychological well-being also originates from the large windows that allow light to penetrate the interior of the building and guarantee generous views of the external landscape. A large terrace that develops around the residential floors gives additional depth to the rooms.
The Made in Florim design surfaces played a leading role in the internal design of spaces, which are both beautiful and functional.
The spaces are enhanced using large Magnum Oversize slabs, capable of combining technical and aesthetic performance. Thanks to an antibacterial treatment the surfaces respond to all hygiene and security requirements required by the customer. The main areas such as the entrances, the conference room and the hygienic services were clad, both on floors and vertical surfaces, using the collections I Classici – in its Calacatta Gold version - and Stones&more – in its Calacatta version - both inspired by natural marble. The same graphics add style and elegance to the hall and the passageway area, while the cement effect surfaces of the Buildtech/2.0 collection combined with the warmth of the wooden essences of Selection Oak have been used for the dining room and the laboratory.
Lastly, to give a touch of colour to all areas dedicated to university training such as the entrance hall, the auditorium and the connecting rooms, the chosen surface was Verde Alpi from the Policroma collection signed by the architect Cristina Celestino for the CEDIT – Ceramiche d'Italia architectural brand, also by Florim.
The Galeazzi-Sant'Ambrogio Hospital is an example of architecture where shapes, colours and materials play an important therapeutic role for those who live daily in its spaces. The project testifies to a communion of views between Florim and the Hospital, built on shared values such as the passion for beauty, innovation, and sustainability.

