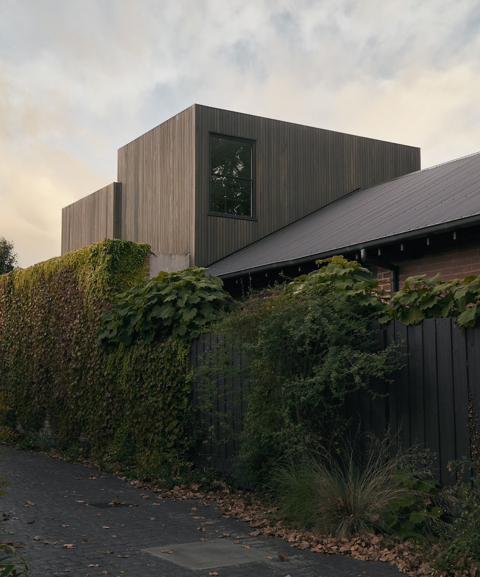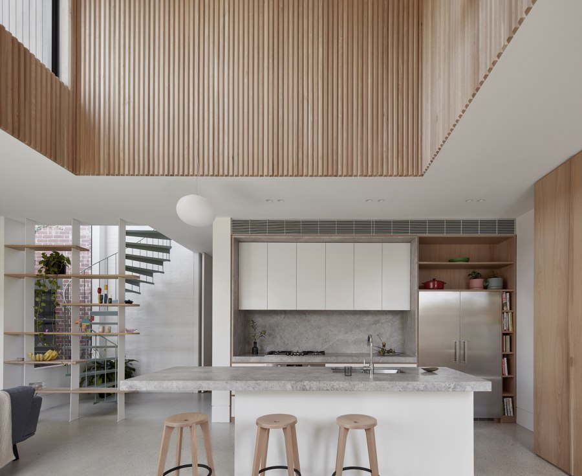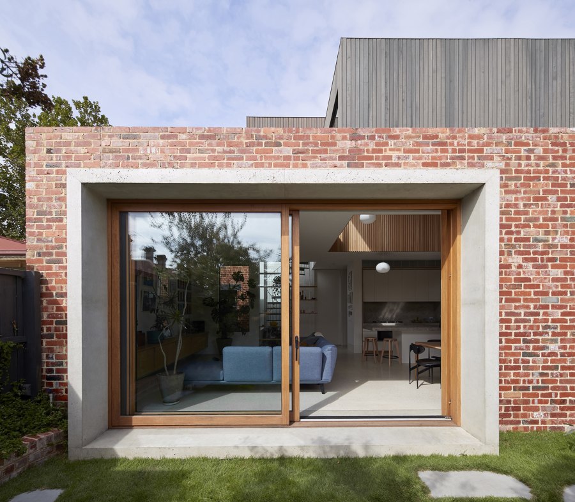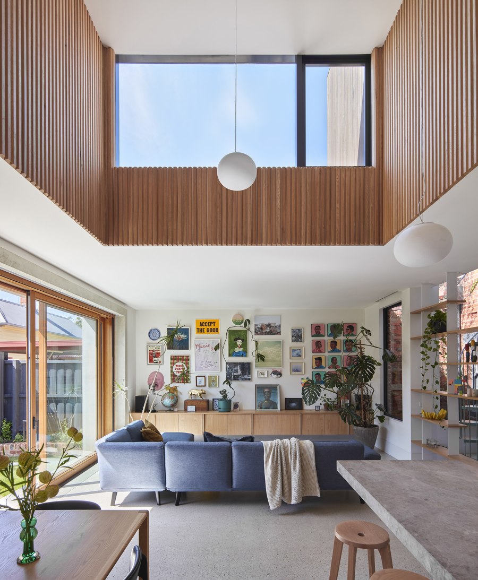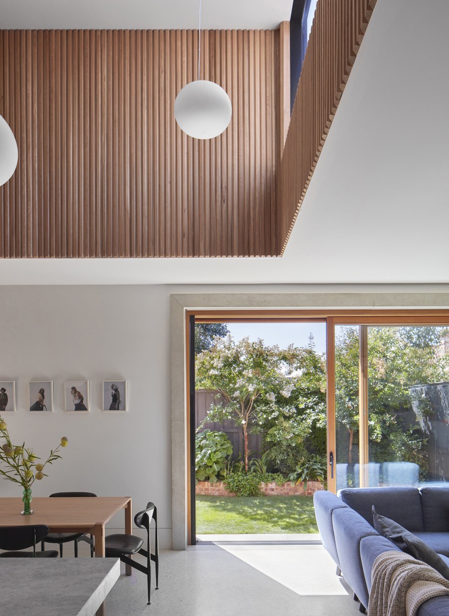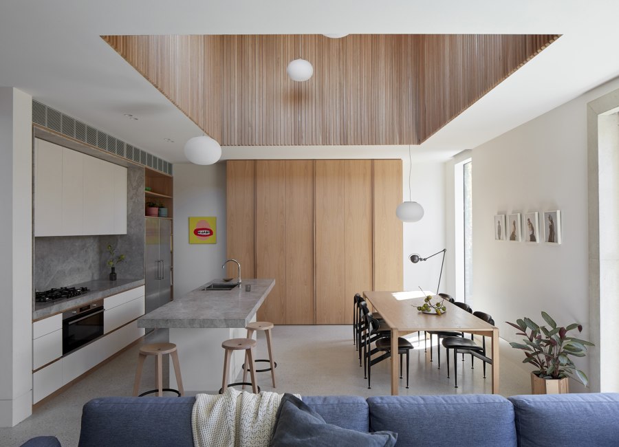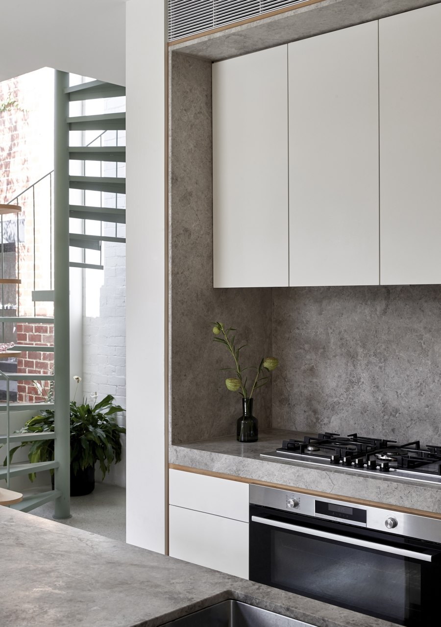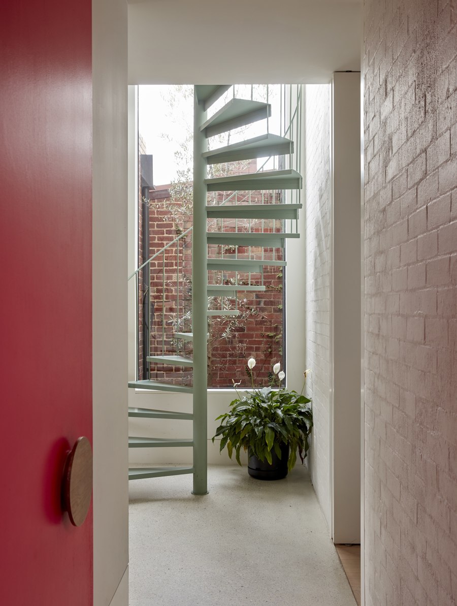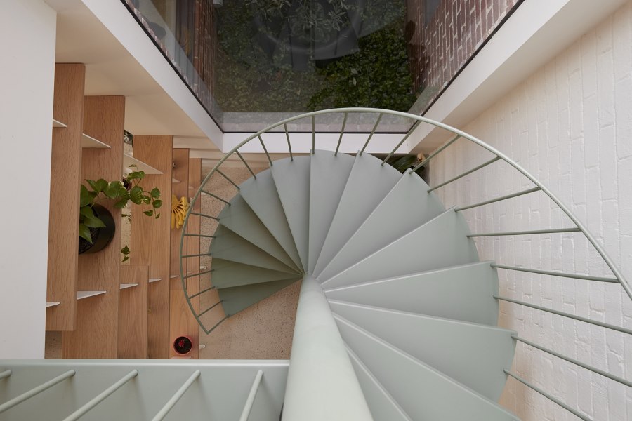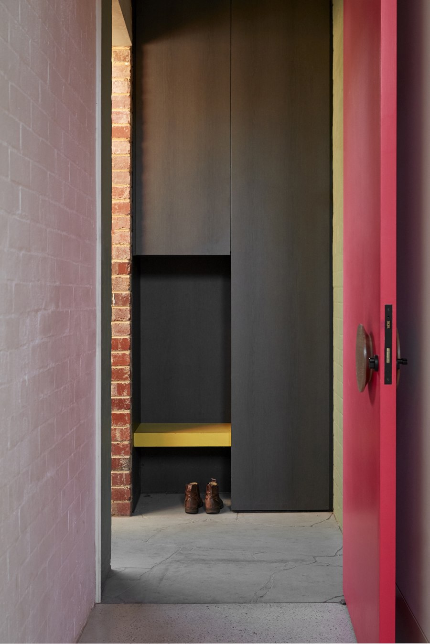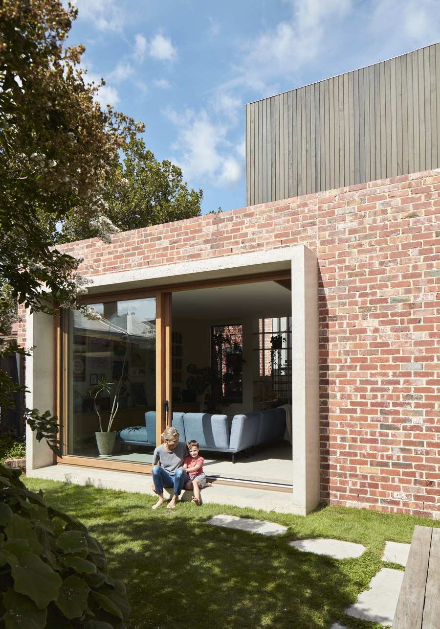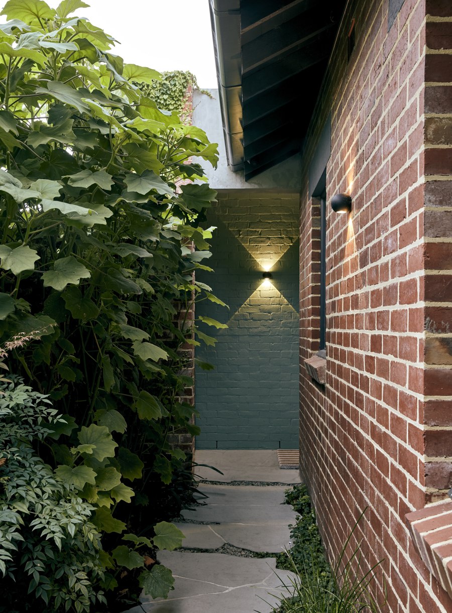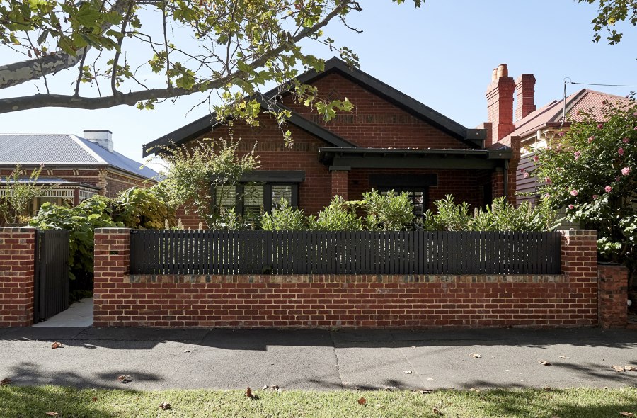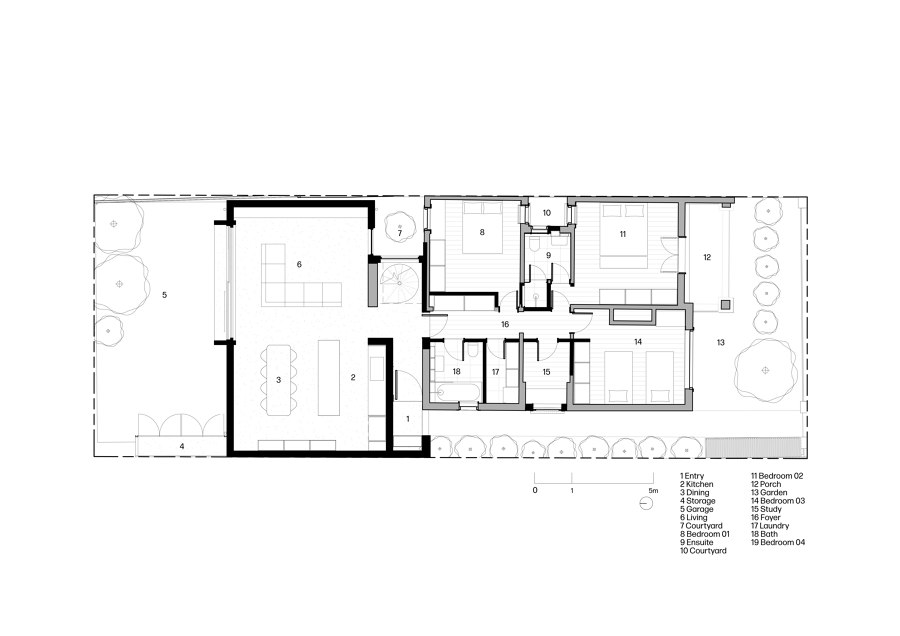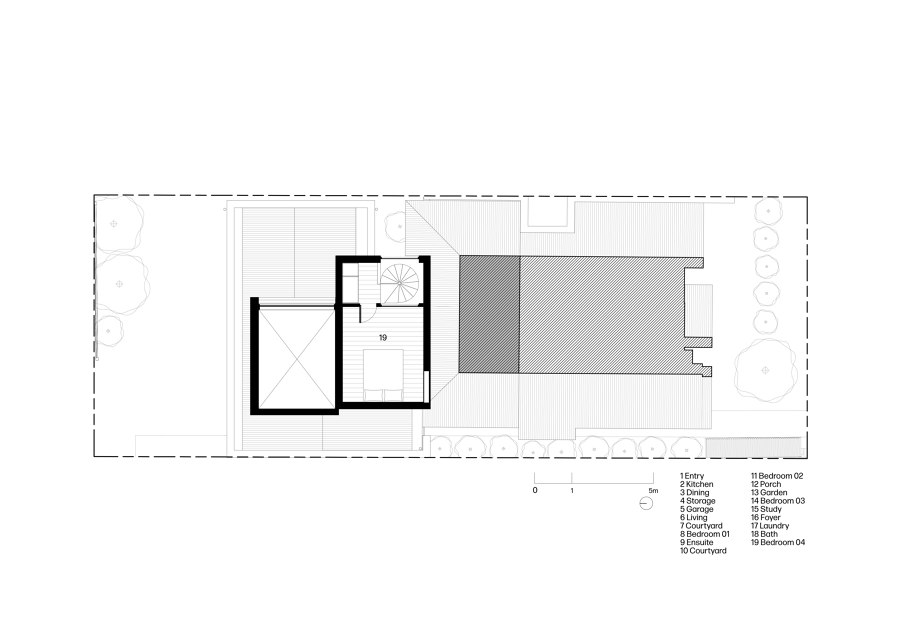Farnham is home to an illustrator, her builder partner, and their three young children. The clients engaged Foomann to design an extension to their brick home, with a kitchen, dining, and living area downstairs and a study or guest room upstairs. This compact extension offers a relaxed, robust interior with varied spaces, natural light, outdoor connections, and views throughout.
The entry is now relocated further into the home, accessed via a landscaped garden path along the side of the house. A bright pink door opens to the extension, where joinery keeps the entrance organized and the entry passage offers a view of the spiral staircase and light-filled courtyard beyond. The fluoro-pink spray paint and pops of other bright colors reflect the clients’ sense of playfulness and fun.
The ground-floor addition is a brick volume containing the entry, kitchen, dining, and lounge. A concrete reveal – a point of pride for the owner/builder – frames the large glass doors, bringing northern light into the living area and connecting the interior to the outside. This reveal provides a garden seat and has to block the summer sun, as well as rebates for blinds and an operable flyscreen.
The timber-clad first-floor addition contains a study/guest room and encases the void above the family room. The clients prioritized the void over additional upstairs floor space as it enhances the quality and experience of the room, infusing it with greater light, loftiness, and views. High-level glazing to the east bathes the kitchen and dining area in light, with an openable pane to purge warm air. Timber detailing around the interior of the void provides texture and warmth, particularly when illuminated at night.
Refined detailing in the kitchen is still relaxed and hardwearing. The textural Grey Tundra benchtop provides a robust surface to withstand the daily use of three children. The pantry is contained within oak veneer joinery along the side of the room with full-length tapered vertical pulls. On the opposite wall, a built-in sideboard provides additional storage and anchors the clients’ vibrant picture wall.
Open shelves, spiral stairs, and white brick walls maintain light and openness next to the courtyard and form a transition point to other spaces. The stairs lead to the study/guest room, while the white brick wall marks the back of the original house with an entry to the bedrooms and bathrooms.
The three bedrooms in the front have been retained and refreshed, and the courtyard filters light into the adjacent bedroom. An ensuite has been inserted alongside the clients’ bedroom, and a new shared bathroom designed for the children and guests. The former entry is now a small study that can be closed off.
At 65 square meters, the ground-floor addition is compact but offers a varied, functional space filled with natural light, outdoor views, and a playful personality to suit the clients and their family.
Design Team:
Lead Architects: Jo Foong, Jamie Sormann
Engineering: HTD Consultants Pty Ltd
