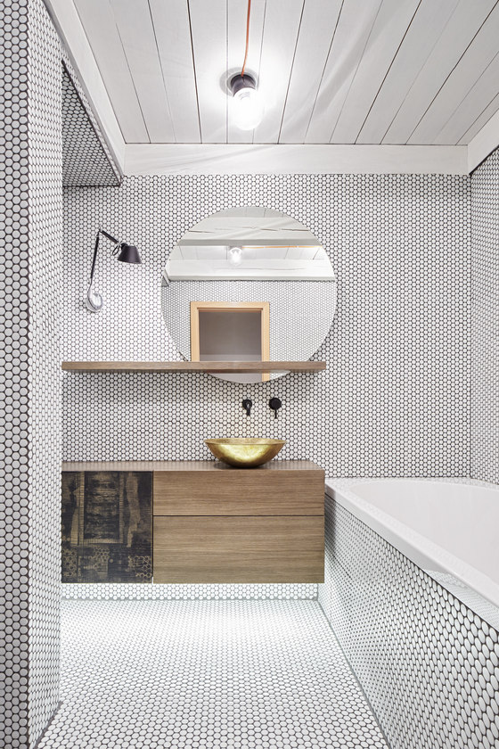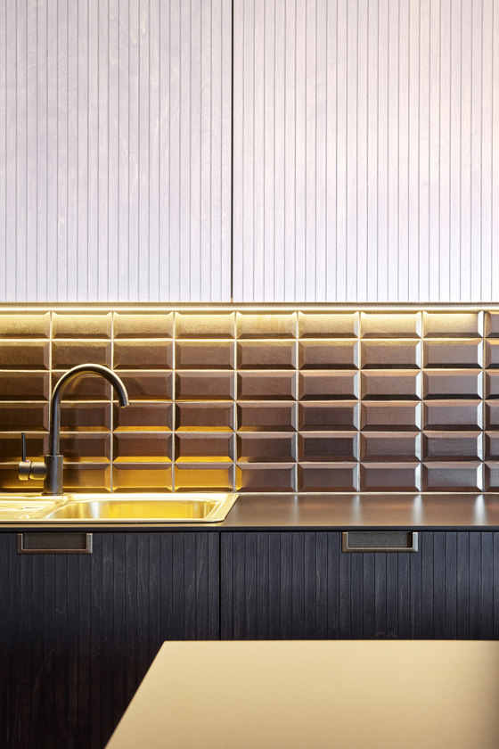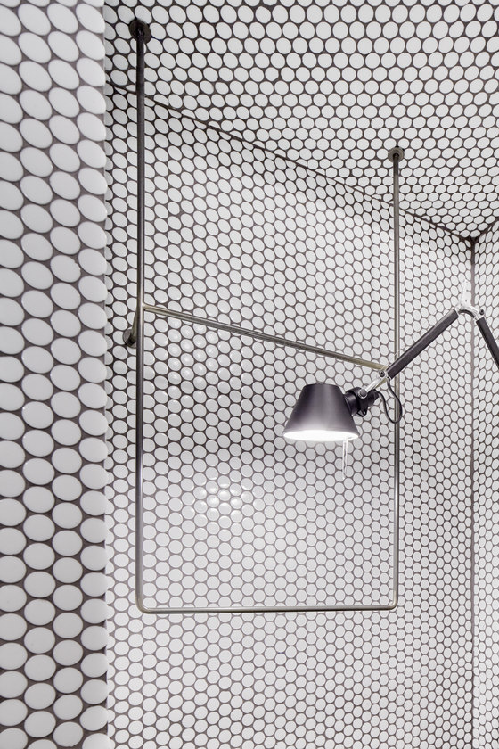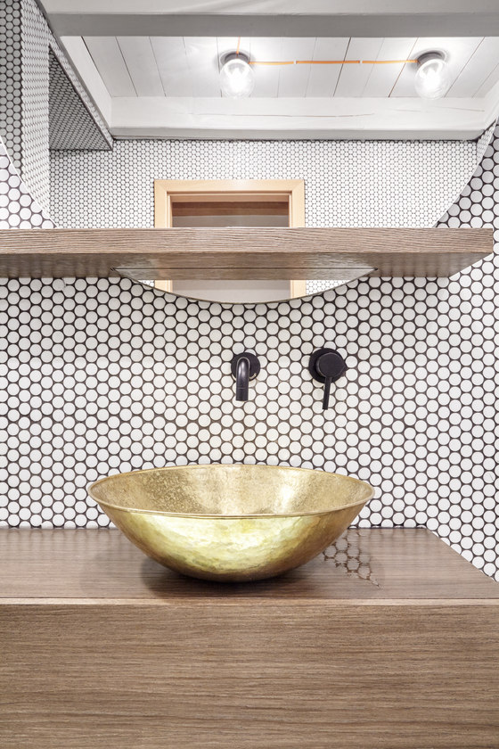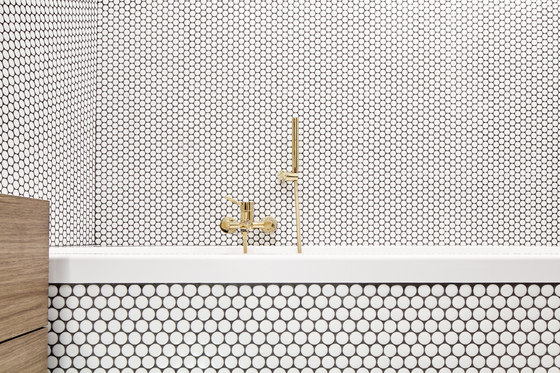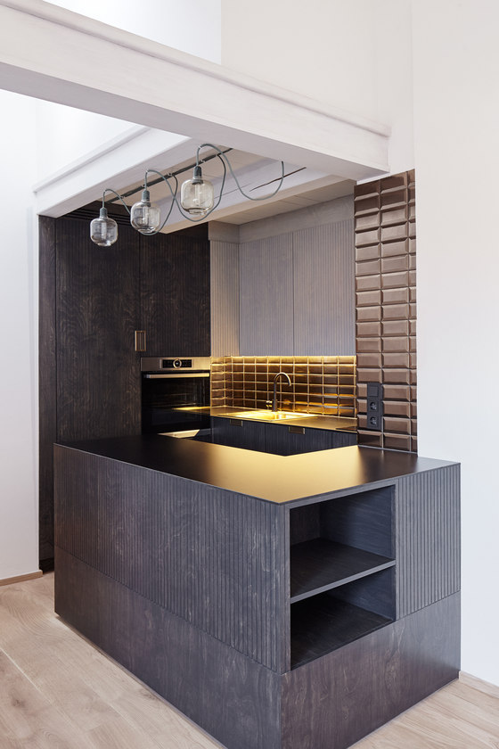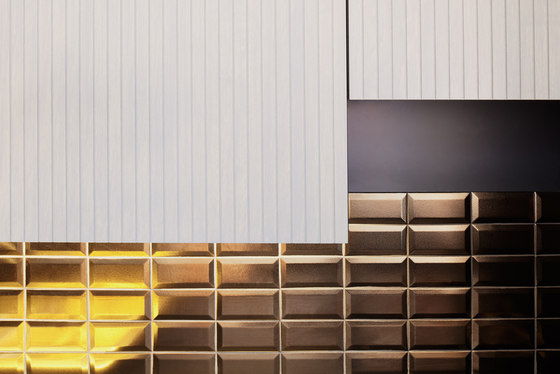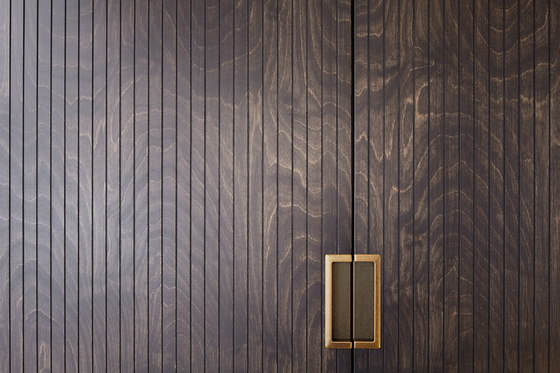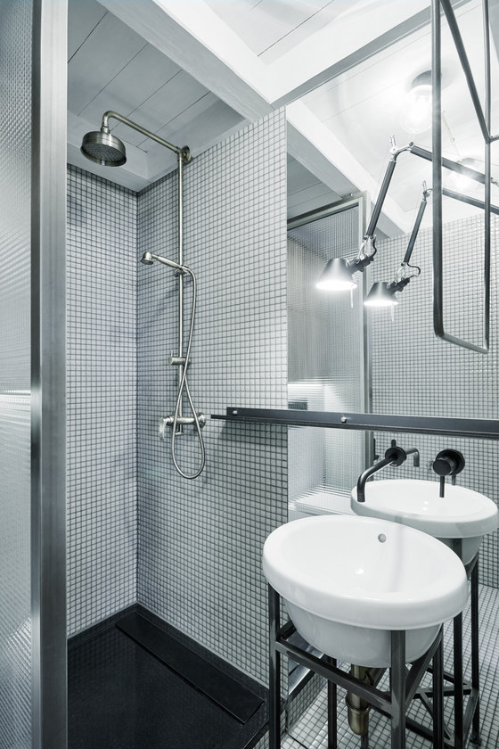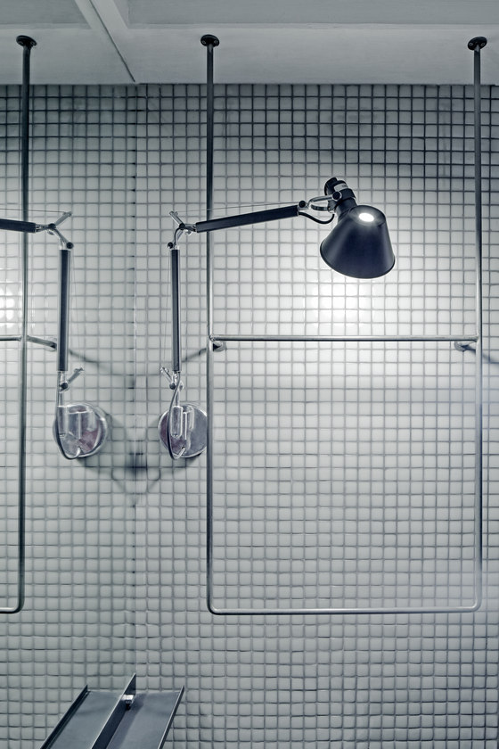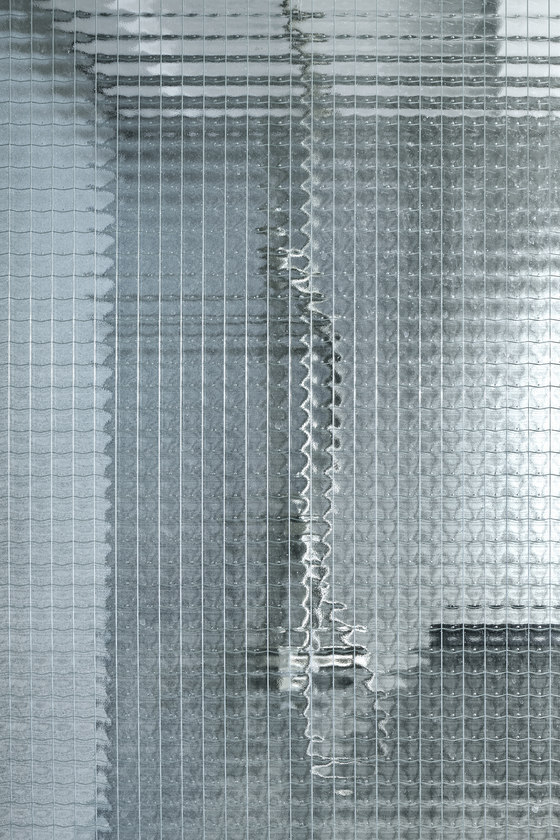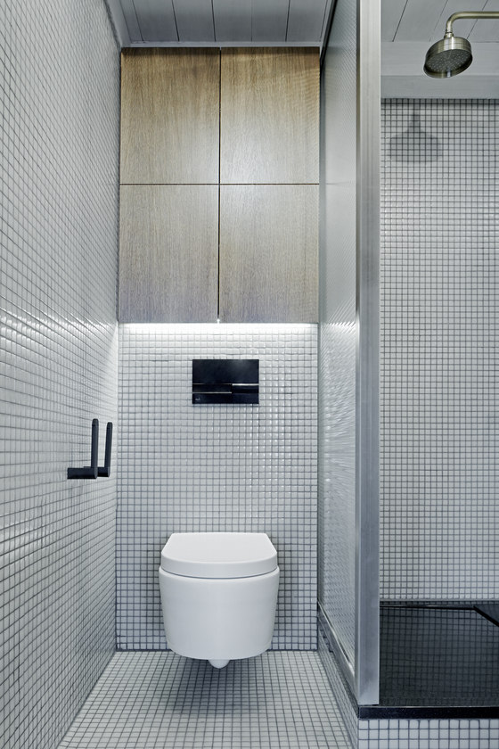A minimalist bathroom (white one) – area 4,3 sqm
An industrial bathroom (greenish one) – area 2,4 sqm
A kitchen – area 7,7 sqm
The project of two little bathrooms and a kitchen of a maisonnette flat in Prague Vinohrady entrusted a young couple to the architect Dagmar Štěpánová.
In view of the fact, that the owners of the flat had been living in London for few years, their demands of solved interior’s part reflected this chapter of their life.
The red thread of the plan, which connect all three rooms, are materials, especially brass. This stuff shows up in every space in different details. Every single part has its own character and charm.
The kitchen refers to London’s feeling the most. The white bathroom floats on minimalist wave. The greenish bathroom’s expression is very close to industrial look. Here the architect used a untraditional material of shower divider – wire glass - and a common washbasin put on construction of welded profiles. The little bathroom with area 1,5x1,6m looks twice bigger thanks the mirror cladding behind the washbasin. The brass detail were reflected in vintage shower tap and washbasin’s siphon.
Moving on to the minimalist white bathroom - there is a brass washbasin on a solid wood locker and above it, a round mirror embedded in a wooden shelf (made of an old plank). One door of the locker was hand painted by the artist Aleš Poláček. The form of the washbasin and the mirror reacts to the chosen shape of cladding.
Neither the kitchen corner is big. But every cm2 of it was used – corner cabinet with so called carousel inside or thin pocket behind the column used for drying dish towels. All visible part of kitchen were made of plywood. Its milled surface was oiled into the black and greyish shades. The black compact working desk, thanks its surface, mirrors ceramic facing in shade of patina brass. Other brass elements are the handgrips and the sink.
The pendant lights comes from Normann Copenhagen's workshop. The whole kitchen was made by Dyzyk joiner's workshop according to the original Dagmar’s design.
Ing. arch. Dagmar Štěpánová / Formafatal
