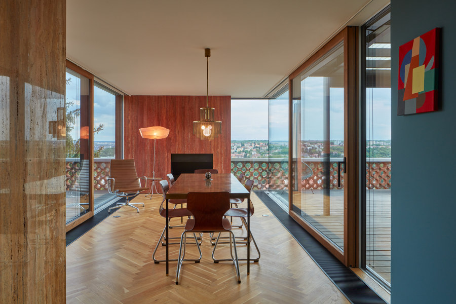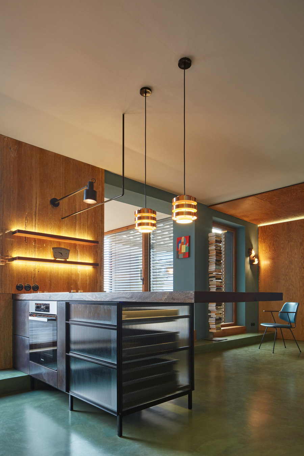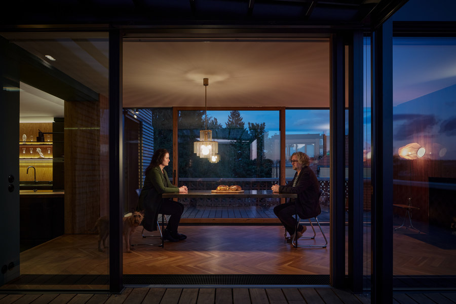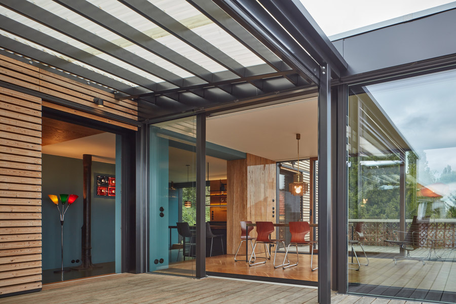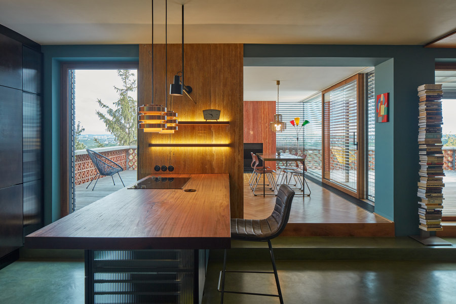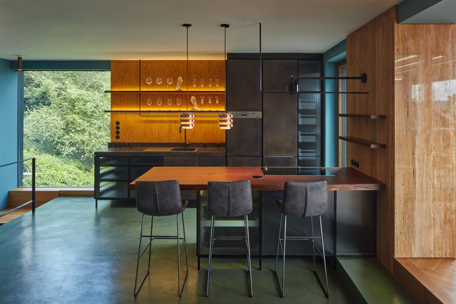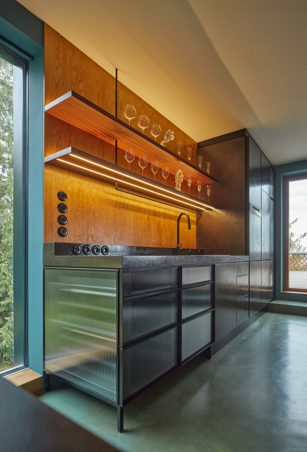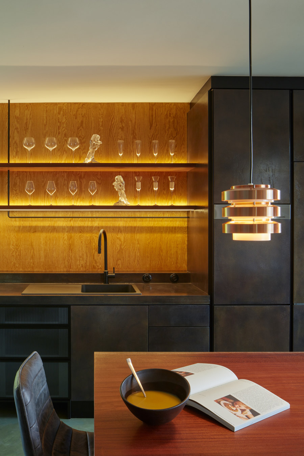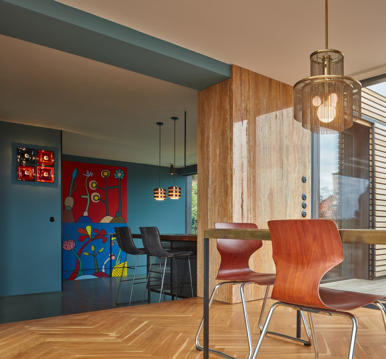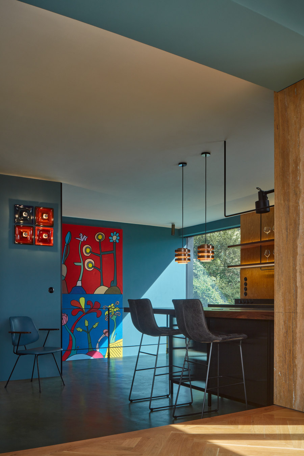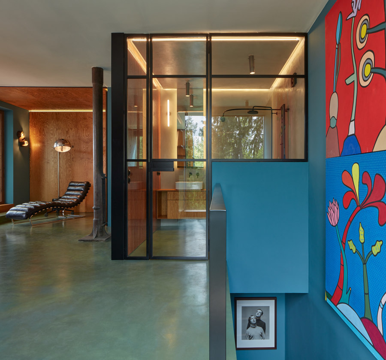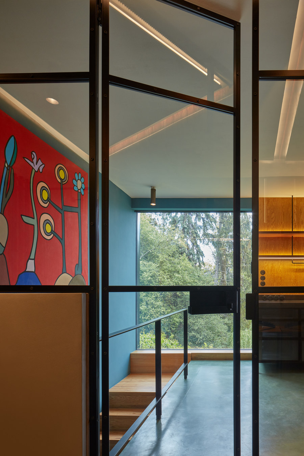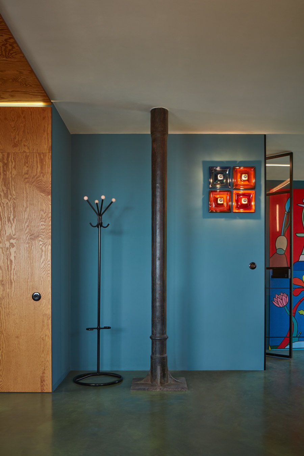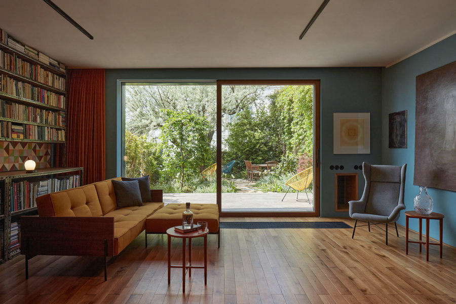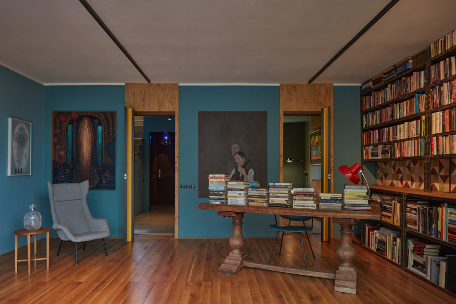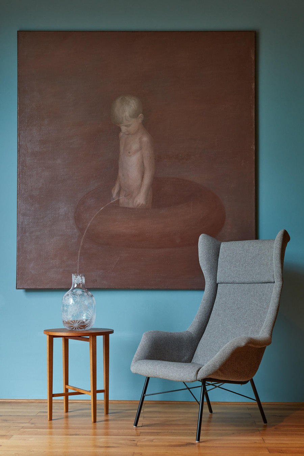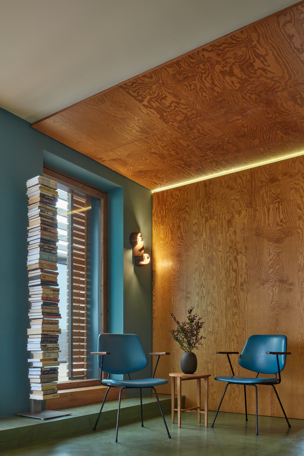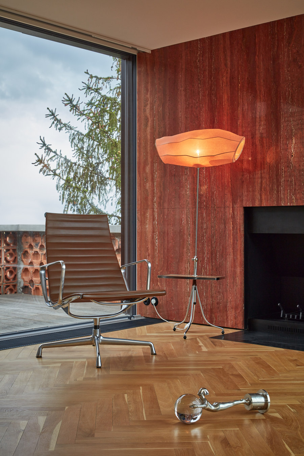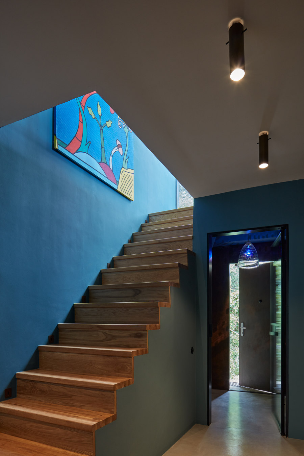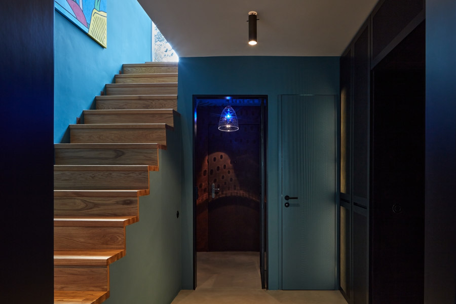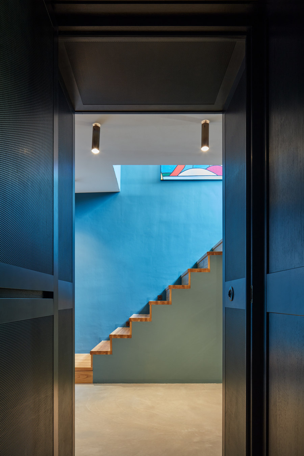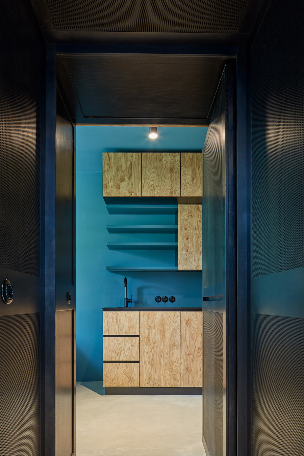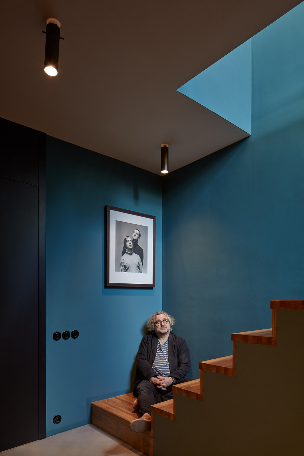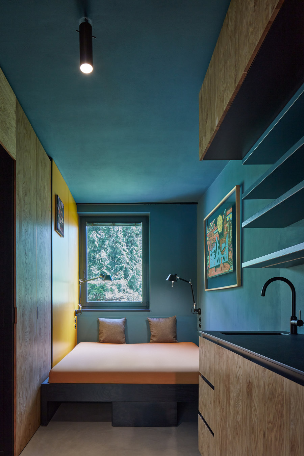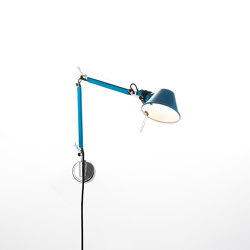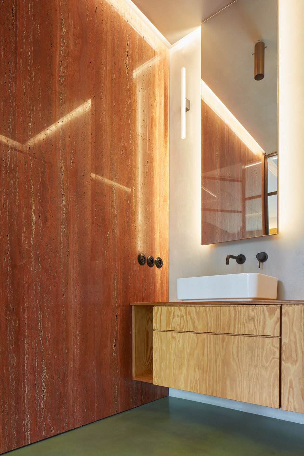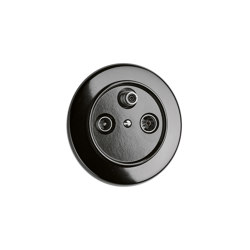The terrace house from the 70's in Prague's Hřebenky has undergone a complete reconstruction, which has easily connected into the exterior. The house is perched on a very steep slope, accessible only by an outdoor narrow staircase that leads through the greenery. The ground floor of the building in its rear part is connected to a romantic private garden and from the large terrace on the 1st floor there is a breathtaking view of the Prague skyline. It is no wonder that the successful film director Jan Hřebejk and his family fell in love with this small two-storey house surrounded by greenery and with a unique view.
The Hřebejk family lived permanently on a houseboat in Smíchov, Prague. Life on a houseboat reflects their lifestyle, the need to live surrounded by nature, but also in the city. Just like on a houseboat, where the bedrooms and the bathroom are spatially suppressed, this spatial principle is repeated in their new house. At the client's request, a new layout of the house was created, which is dominated by larger social spaces, directly on both floors, while the private parts are minimized.
When Jan Hřebejk approached the architect Dagmar Štěpánová from the Formafatal studio, she was given a clear task - to create a place to live where not only they but also their friends will feel good. A place that will look natural and inhabited from the very beginning. A home that will be authentic, colorful, full of books, paintings and other art objects. An apartment in which you place something new at any time will not have an impact on the design. These requirements have become key to the concept of the entire reconstruction.
The architect worked on the project for a total of 4 years. Because the house is part of a terraced house, it could not interfere too much with the facade to visually maintain its uniform character. She started with a new entrance portal with a subsequent new frameless glazing on the 1st floor, which supported the visual connection and illumination of the entire upper floor. There, also at the request of clients, a new glazed extension was created in the part of the terrace, which enlarges the living part of the house. The existing fireplace is incorporated into this extension, but with a new fireplace insert and a new red travertine lining. This extension serves as the main dining room, it's accessible from both sides to the terrace and connected to the kitchen, where there used to be a bedroom and a bathroom.
Dagmar Štěpánová inserted a new bathroom into the main living space on the 1st floor using industrially glazed blocks. Privacy in the bathroom is ensured by a curtain. Adjacent to the main space are only two small bedrooms (children's rooms) with windows to the garden. The bedroom doors are incorporated into a cladding made of honey-oiled birch plywood.
The complication was the relocation of the rainwater drainage from the roof, which remained free in the space after modifications to the layout. The architect managed to put the gutter into a beautiful old cast iron column, which the owners of the apartment bought in an antique bazaar.
In the end, the architect bet on combinations of seemingly disparate materials, which she used for wall tiling or for furniture made according to the author's design. This way she achieved authenticity and originality, as if the interior was created gradually and naturally. Pine plywood is met with sophisticated materials such as red and yellow travertine tiles or mahogany solid wood on the kitchen counter. The interior is highlighted by color paintings in shades of blue, which make the color paintings on the walls stand out, or the green cement trowel in the main living area of the house is connected to oak parquets of the 2nd quality, because a certain imperfection is desirable in this interior.
On the ground floor there is a small bedroom with a kitchenette, a miniature bathroom and a large study opening onto the garden, which is the second social space in the house. The director and his wife chose some vintage furniture and lamps themselves and they also invited their longtime family friend, the academic painter Miroslav Bednář, to collaborate. He selected several original and unusual pieces for them and also placed paintings and art objects from the owners' collection around the house.
Design Team:
Formafatal
