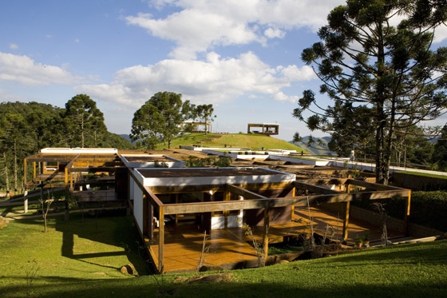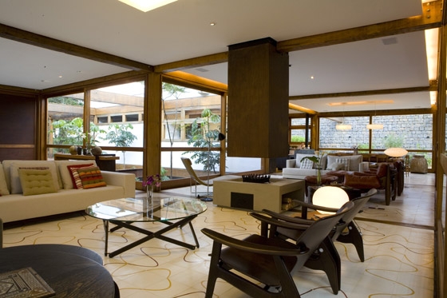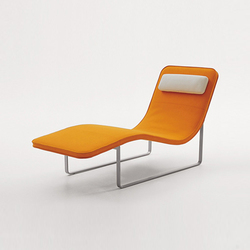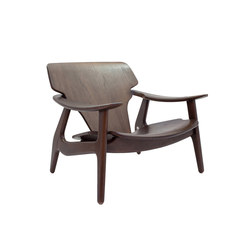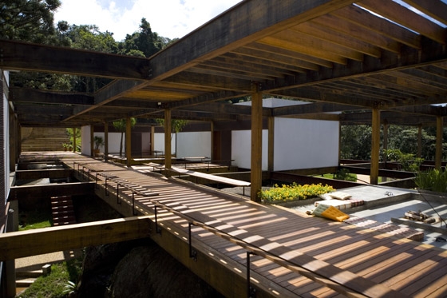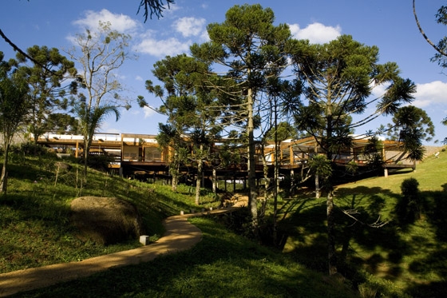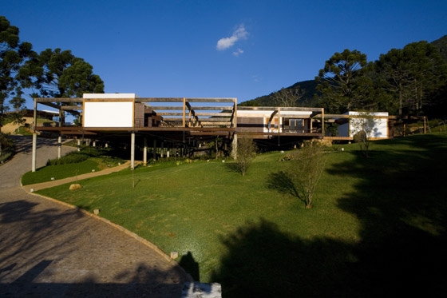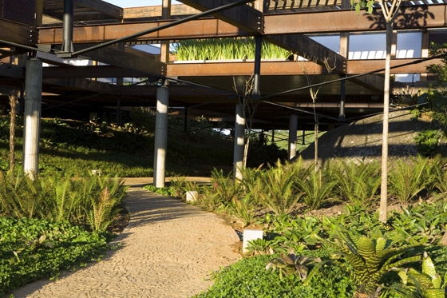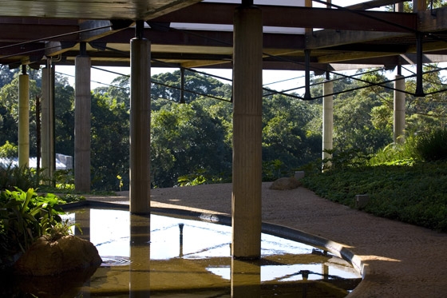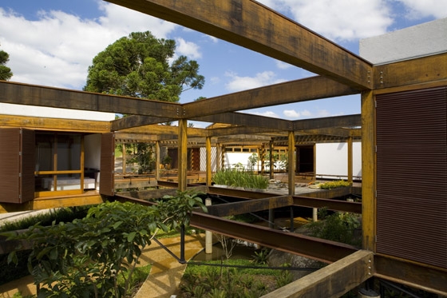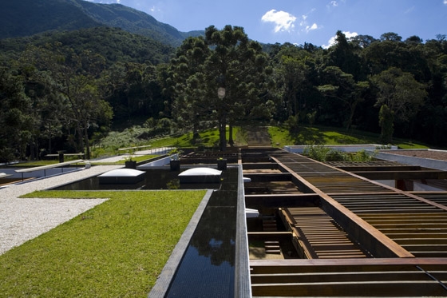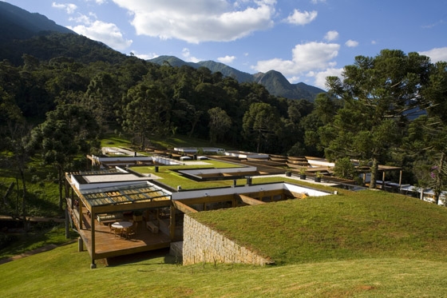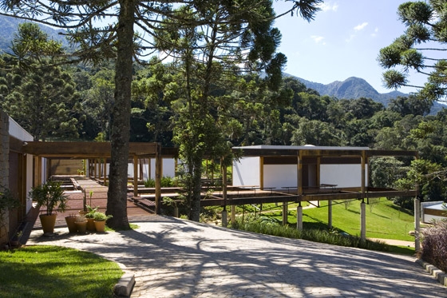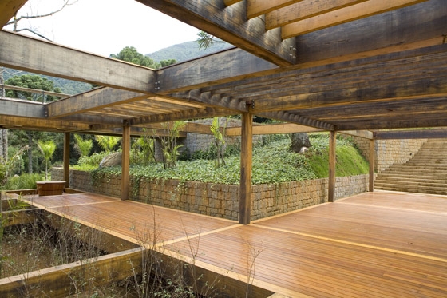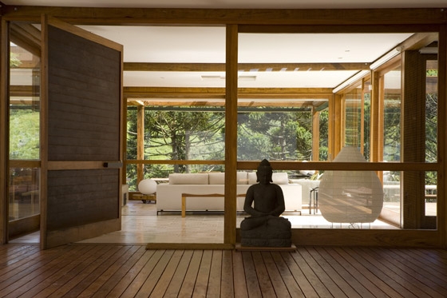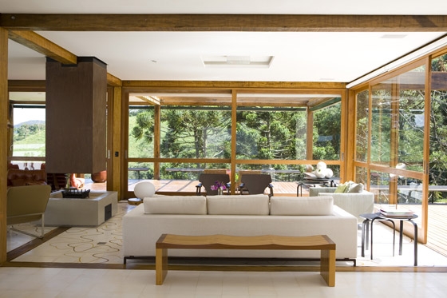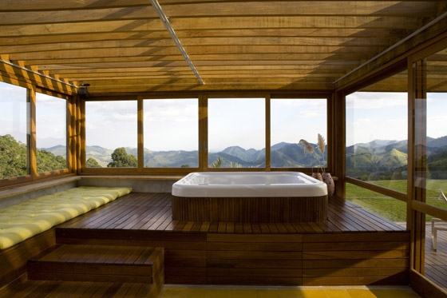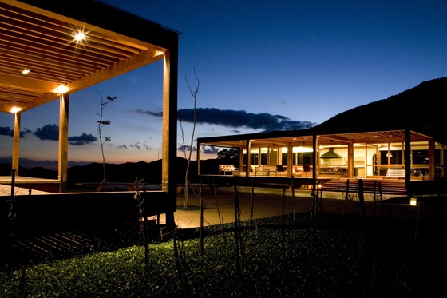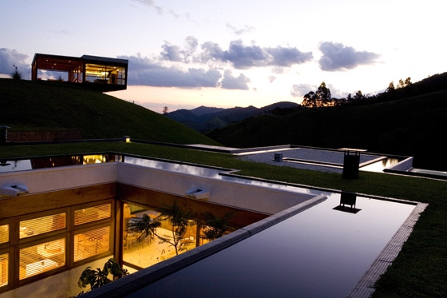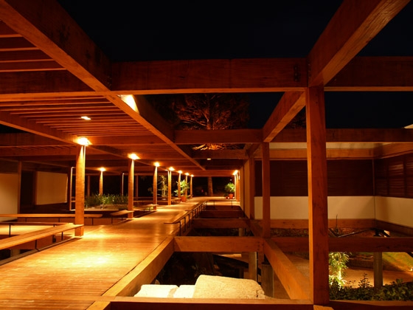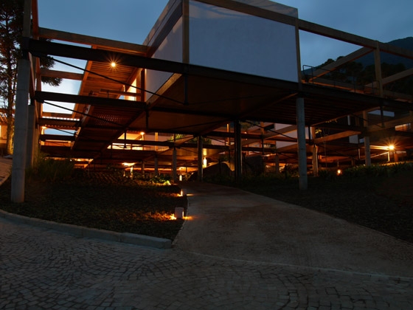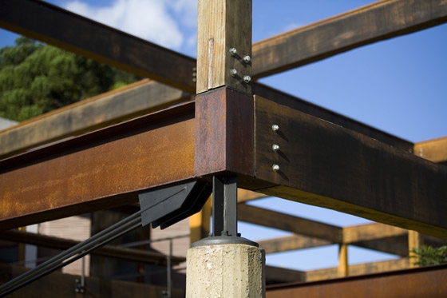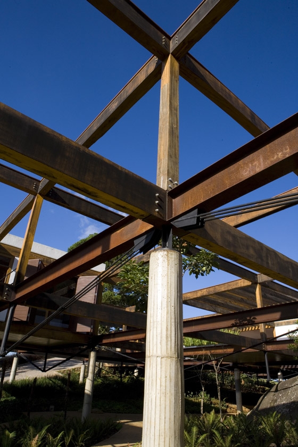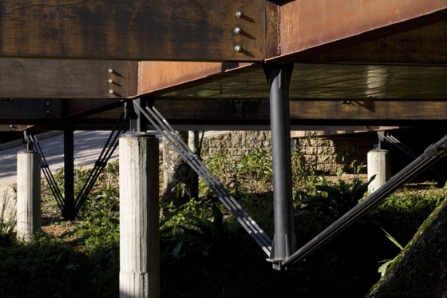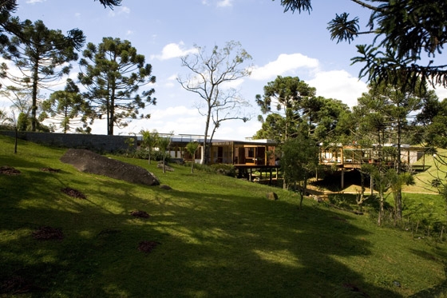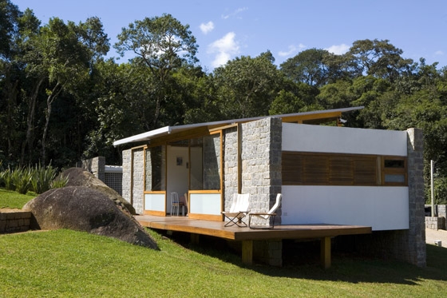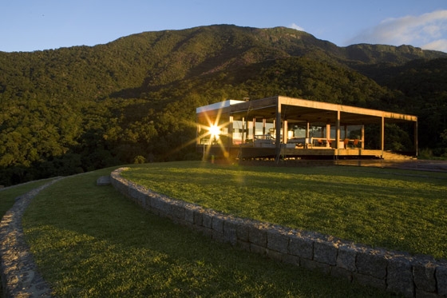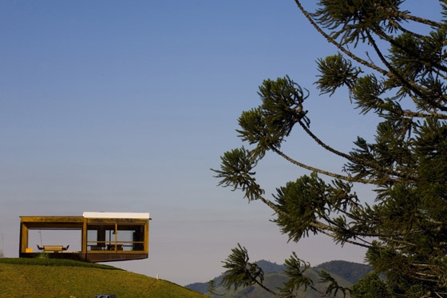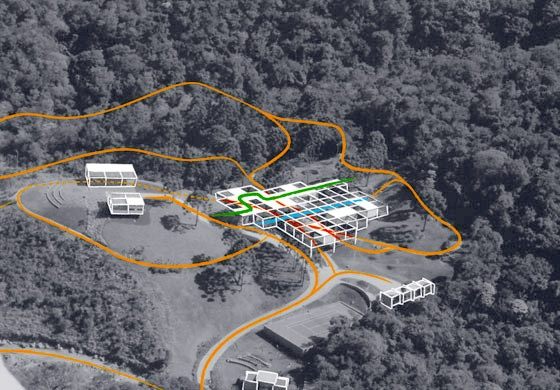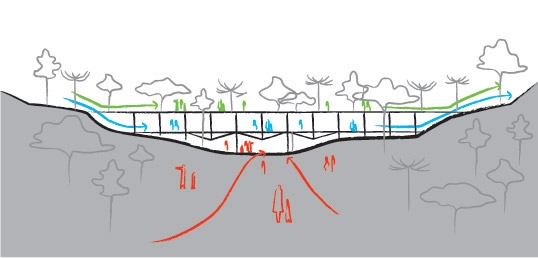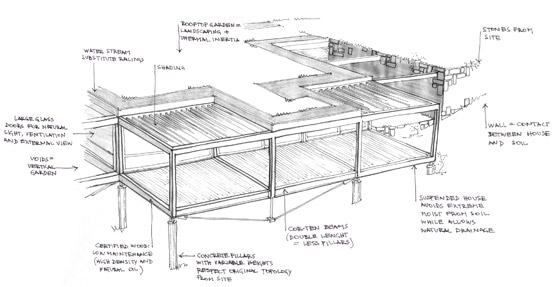This house is a fusion experience. Actually, there is no house. It’s an inhabitable garden, nature and architecture intrinsically meshed one into another, yet clearly showing the role played by Nature and by construction. Clear, precise, the wooden grid fits into a small valley to promote the spot’s original ‘function’: the house floats over the paths to the hill’s summit, the jungle and the river. Suspending the house above this spot is therefore a means to keep the site’s original routes and to create new ones. It makes possible to walk underneath the grid to find the river, and on the long deck or the green roof that cross the valley and connect jungle and hill.
Trees grow through the grid’s empty modules, fusing landscape and construction, yet paradoxically separating intervention from Nature. They belong to each other, but they don’t pretend to be the same - it’s rather a dialog that emphasizes coherence and unity.
In the top of the hill, with a superb 360º-view, two pavilions accommodate saunas, hydro-massage spa, living room, pool table and a kitchen. These pavilions hang over the cliff and create a void between the two volumes – an antithesis of the house, which fits the valley and occupies its center.
Sustainability is present in every square meter of the house:
- in the way it relates to the site: respecting the terrain’s original form, trying to interfere the least in the underground (pillars were suppressed by the use of special metal beams), keeping water drainage and absorption. It also determines the way the wooden grid ‘participates’ in the overall landscape;
- in the use of materials: cor-ten steel (recyclable and maintenance-free) and local materials such as rocks from the site were used. The rocks were removed from the foundations during soil preparation and were carved in-site. For the interior flooring we chose a traditional unexpensive cement tile, and invited an Artist to design it. Making art part of the building means to revive the classic partnership between architects and artists from Brazilian modern architecture. Other materials were used such as bamboo flooring, paint-free wall finishings, local granites etc.
- the wood used in the grid is certified and requires little maintenance due to its natural density and grease;
- because of the area extreme moist, raising the buildings was more than an aesthetical option. All buildings (house, leisure pavilion, housekeeper’s house and others) were suspended to avoid direct contact to the earth. It reduces deterioration of the materials and promotes a higher internal environment quality for the users;
- the exuberant landscape can be seen from all rooms in the house. Large glass doors and few walls allow for great visual contact with exterior. Also, because temperatures get as low as 0ºC in Winter, the glass help to heat up the house during daytime. In the Summer, the large doors provide generous ventilation;
- the rooftop garden has a double goal. While it creates a green path to cross the valley, it also has a strong thermal effect. Its inertia helps to keep the heat gained through the glass in Winter, and avoids extra heat in Summer;
- the walls are made of light cement foam to reduce structure overload. This material also has a very good thermal and acoustic performance;
Special attention was paid to the landscape design. Considering the astonishing surroundings, it was quite difficult to plan the intervention. Distant a 2-hour-trip from São Paulo, the house itself is a great actor in this sense, trying not to ‘offend’ nature, neither trying to disappear. Three scales were defined in the 65,000m² area, already devastated about 30 years ago for cattle raising, which was the only open part of a 500,000m² farm. The other 435,000m² have remained jungle, inhabited by wild animals. We understood there should be a transition from the open area to the forest. Native species were selected, specially fruit trees to attract birds and local ‘Muriqui’ monkeys. The second landscape intervention scale creates a ‘park’, where paths, decks with benches and plants stimulate users to walk and glance at the most beautiful views. The third scale is the rooftop garden and the garden in the buildings’ immediate surroundings.
Awards: Prize – House Design at the Brazilian Institute of Architects (IAB-SP), 2006
Author: Forte, Gimenes & Marcondes Ferraz Arquitetos (Fernando Forte, Lourenço Gimenes and Rodrigo Marcondes Ferraz)
Collaborators: Renata Davi, Renata Buschinelli Goes, Luiz Florence, Adriana Junqueira, Paloma Delgado, Ivo Magaldi, André Malheiros, Luciana Muller, Débora Zeppellini, Marília Caetano, Nilton Rossi, Ana Paula Barbosa
Landscape Design: CAP – Fernando Chacel and Sidney Linhares
