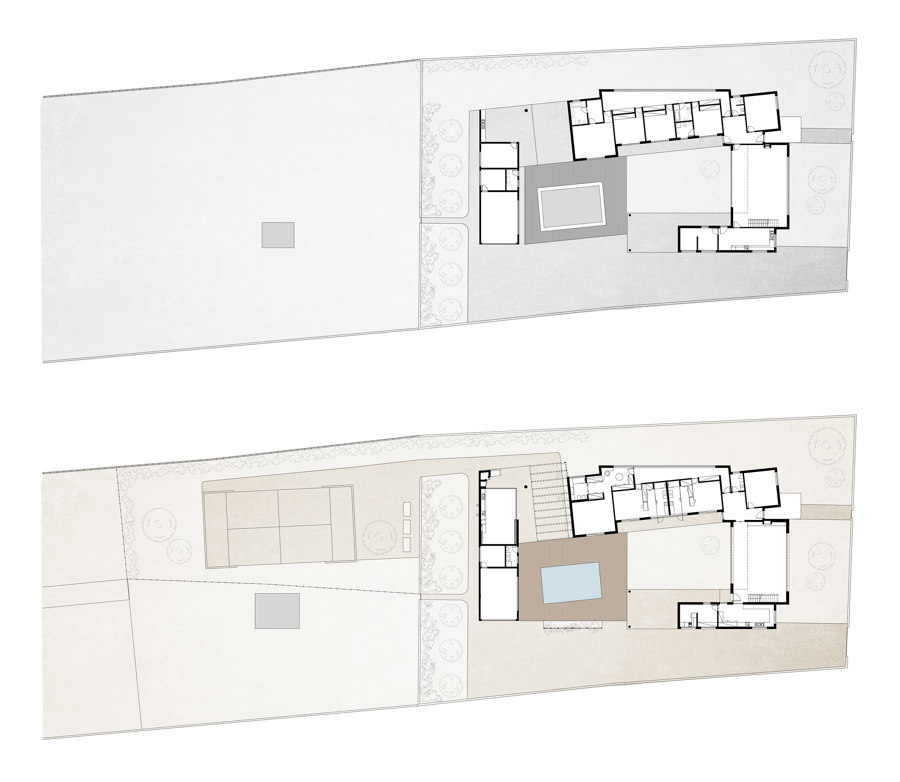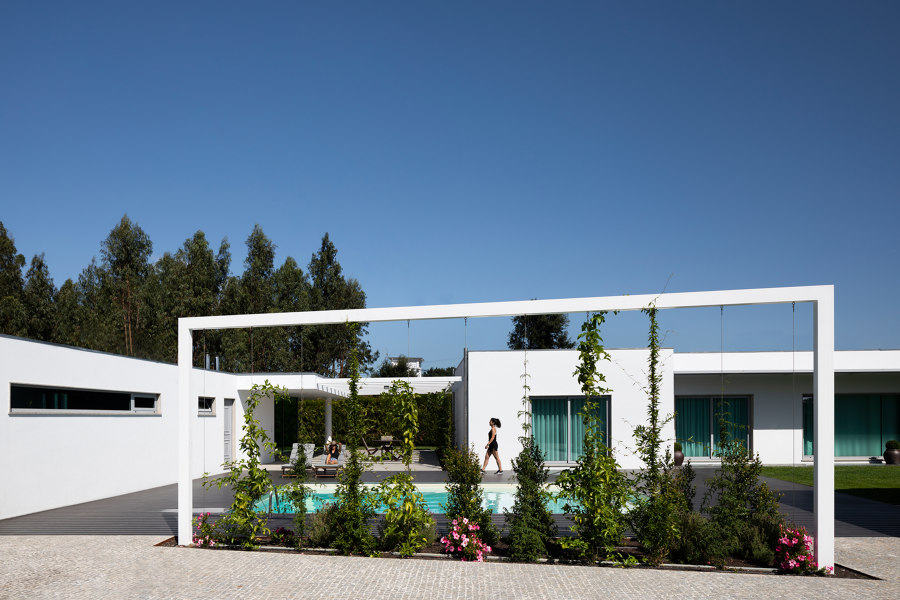
Photographer: Ivo Tavares Studio
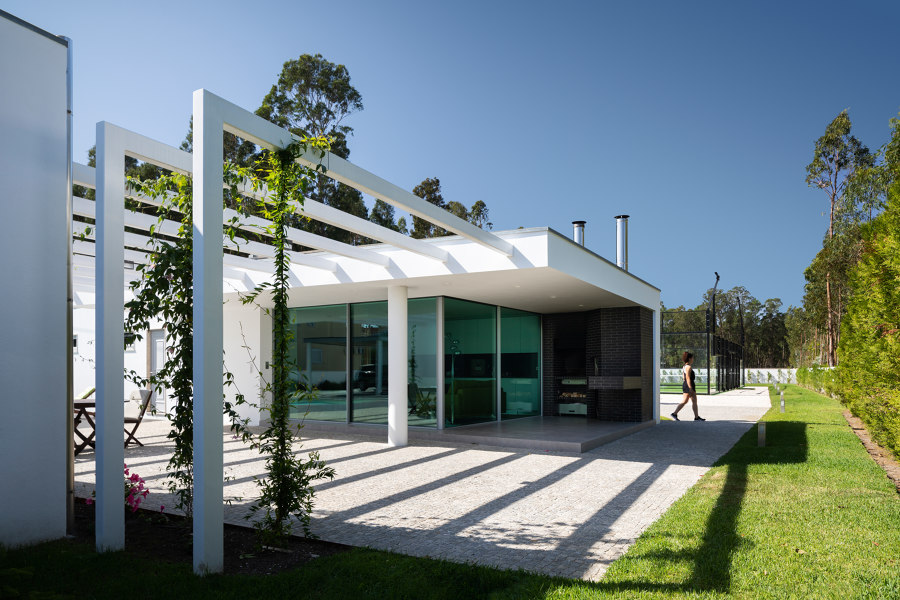
Photographer: Ivo Tavares Studio
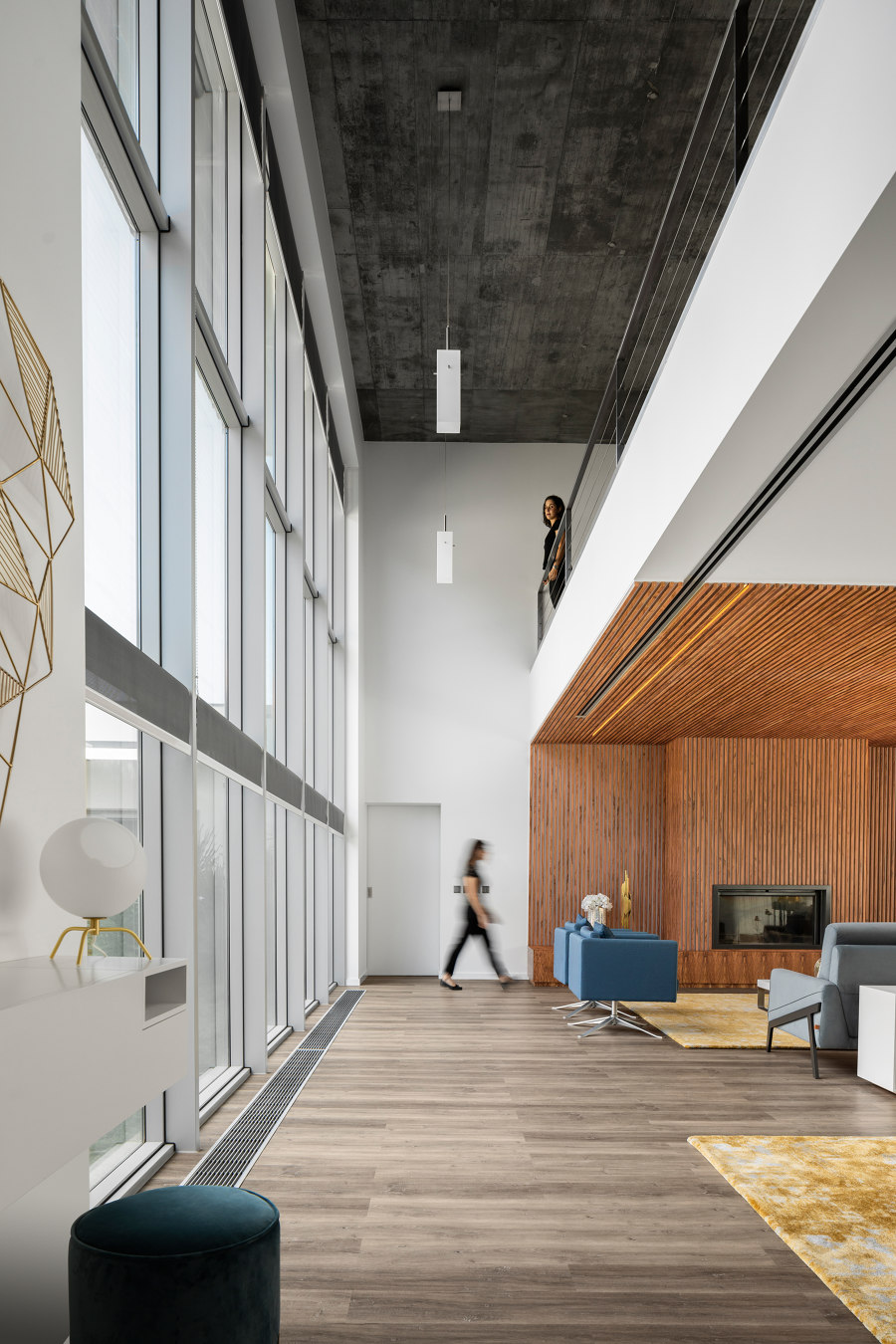
Photographer: Ivo Tavares Studio
This project is the result of the intention to rehabilitate a single-family house, severely affected, on the inside, by pathologies resulting from poor construction options. In addition to the intention to correct existing pathologies, it was intended to rectify the spatial organization dysfunctions it presented.
In consequence, the project's ambition was to change the house to give it new living conditions, ensuring that it became more versatile and with better finishes. However, a surgical intervention was carried out in order to touch only the essentially necessary places, thus not adulterating the essence of the pre-existing architectural object.
The land where this project is inserted admits two distinct areas: an urban one, where the house is located and that faces with the main street, and a rural one, of forest use, where it was asked to build a new sports and leisure space - a paddle tennis court with garden area.
This new space follows on from the intervention planned for the annex, which is now closed in glass, to become an event lounge, available for socializing with friends and family.
The entire exterior arrangement was reformulated, in order to give continuity between the two realities, separated until then. In this way, a new connection - open and inviting - joins the outdoor lounge to the paddle court, on an outdoor path that appeals to socializing.
The use of metallic structures to solve architectural issues, such as visual barriers and sun protection, is influenced by the profession of the building owner, linked to the metallurgical industry. The application of these structures thus serves as an element that promotes the inhabitant's identity.
On the facade of the annex, a metal structure was built in pergola, which connects to the house, causing a new design to the implantation of the building in a J shape, giving the name to the project. This pergola creates the necessary protection for the annex, allowing its use to be extended to the outside.
In addition to this, a vertical plane was created on the west side of the pool, so to create a barrier with the vegetation that grows there and, thus, protect that leisure space from the neighbors' indiscreet views.
These are the only changes to the exterior of the building, since everything else was not intervened, respecting the set designed by another colleague and, above all, for being in good condition.
Thus, the most significant interventions reside in the interiors. Of these, there is a reduction in the number of rooms, from four to three, where all become suites. The two new suites are composed of a wardrobe area that transits to the sanitary installation in a natural and contiguous way, through a glass wall, which unifies the two areas.
The new elevation of the body of the rooms was surgically designed in order to meet the new spatial needs without, thereby, disregarding the compositional logic of the original facade.
The master suite undergoes an enlargement of the dressing room and a complete renovation of the sanitary installation, acquiring a new window, larger than the pre-existing one, which guarantees the adequate ventilation and lighting of that space, without thereby losing the necessary privacy.
Last but not least, it is proposed to unify the living room and the kitchen, knocking down part of the concrete wall that separates them, in order to become a single space, capable of bringing together the family, who until then lived separately between these two spaces.
In order for this room to be effectively used, which did not happen before this intervention, it was essential to provide it with features of thermal and visual comfort, so that it gained human scale and, thus, the coldness of the exposed concrete was broken, with a double ceiling height. To this end, the ceiling height of the living area was reduced and a wooden slat was created capable of containing sounds and temperature, while clearly defining a comfortable living space, and distinguishing it from the dining area, frankly more related to the kitchen.
However, this room would not be used yet, if we had not intervened on the north facade of the building, since it was proposed to open a new entrance, which guarantees an access point from the back yard. This new connection was essential, since the parking of vehicles is done from that side. Until then, the entrance was made through the kitchen and the inhabitants stayed there, since it was a smaller space and, therefore, more welcoming and comfortable, in relation to the living room.
Even so, all these changes would not be sufficient for the intended rehabilitation without correcting the existing construction pathologies, especially in terms of water infiltrations. This issue forced the creation of a rainwater filtration system, with the creation of drains in the perimeter of the house, especially in areas where the presence of a greater amount of water was found. It was also guaranteed the proper waterproofing of floors and walls, in order to avoid the capillarities found.
After all the anti-infiltration treatment, all finishing materials were replaced or restored, with the aim of completely renovating this villa, providing it with criteria of details, combined with a sober choice of tones and finishes of the materials, to attribute a contemporary aspect to the building, as if it were a new house.
Design Team:
FRARI:
Project Author: Maria Fradinho
Team: Ana Rita Luís and Jéssica Barreto
Original Project Author: Fátima Martins
Landscape Architect: Jardins e Exteriores – Arthur Pereira
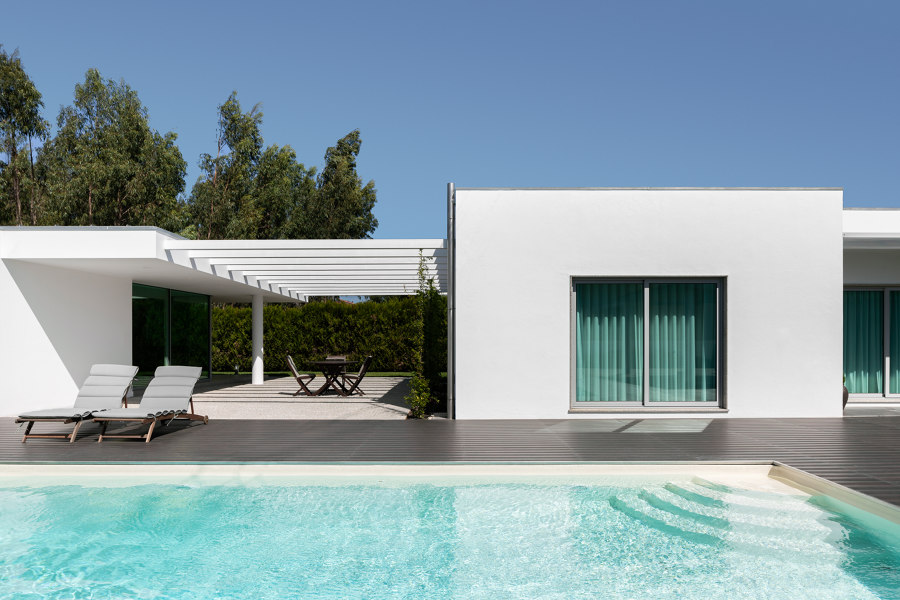
Photographer: Ivo Tavares Studio
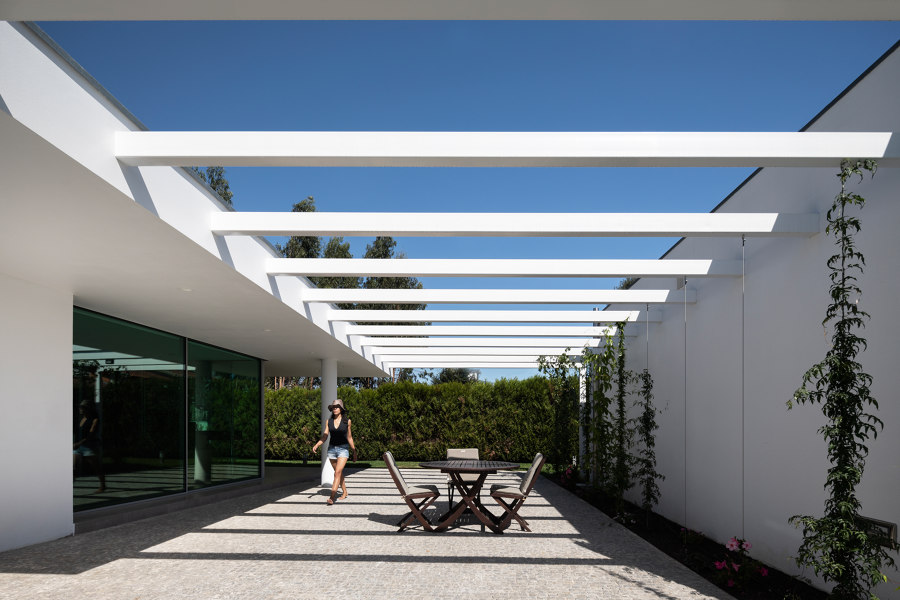
Photographer: Ivo Tavares Studio
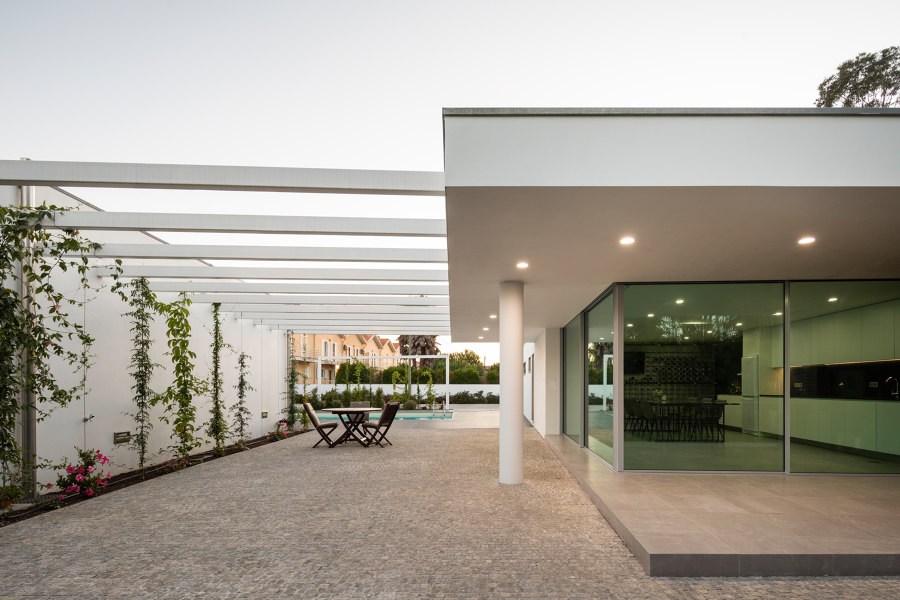
Photographer: Ivo Tavares Studio
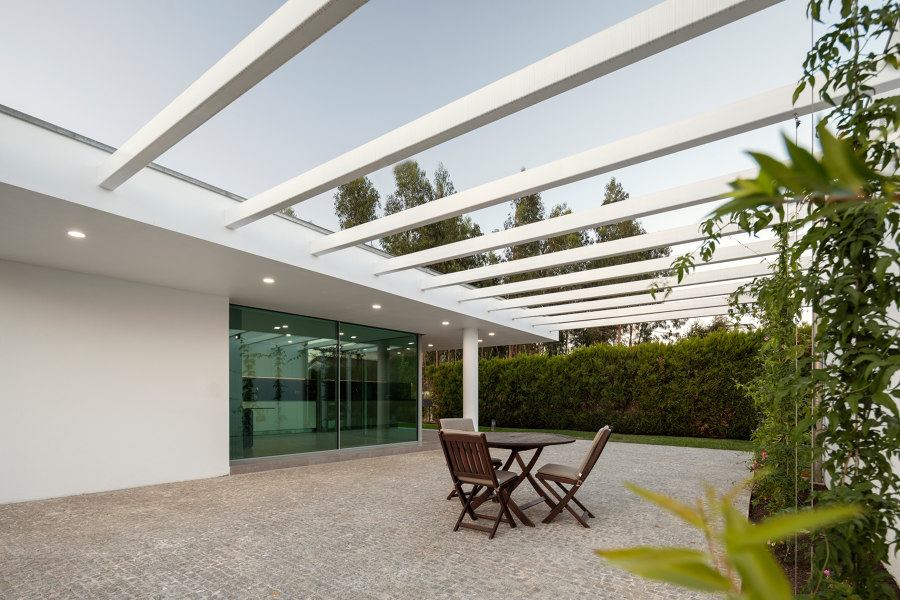
Photographer: Ivo Tavares Studio
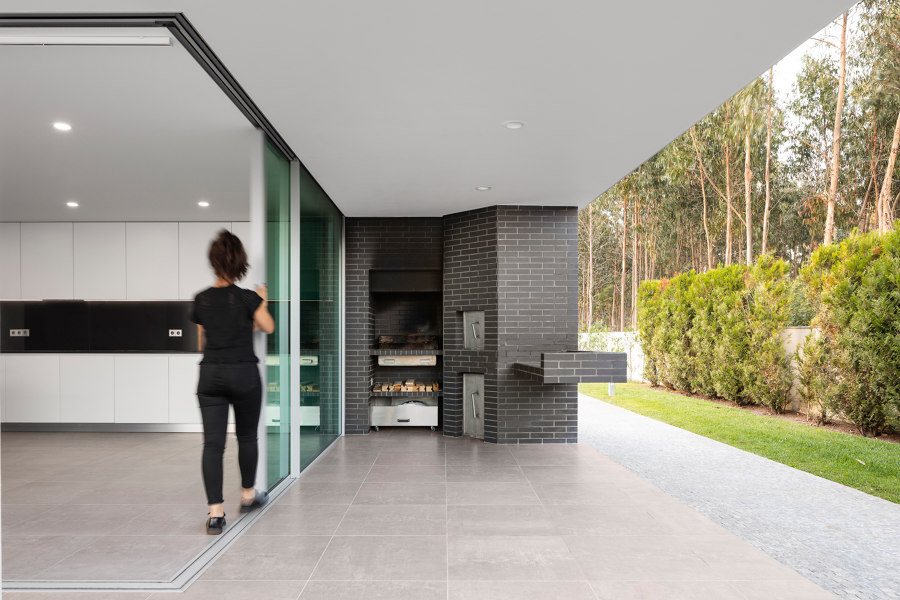
Photographer: Ivo Tavares Studio
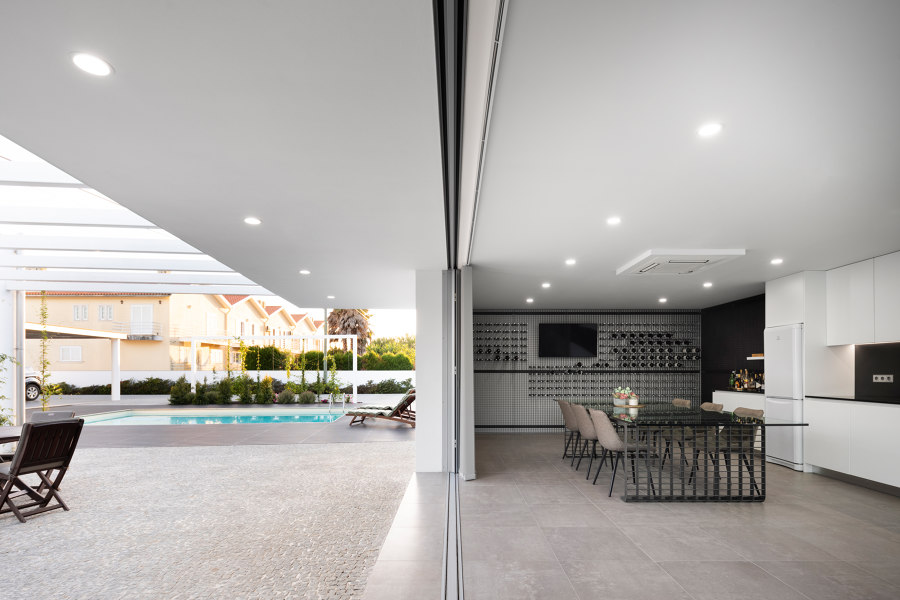
Photographer: Ivo Tavares Studio
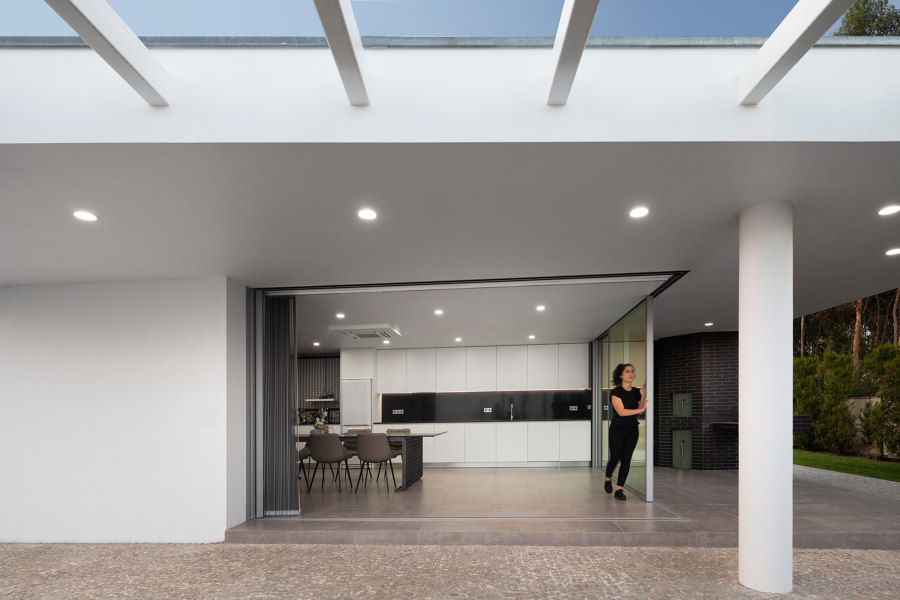
Photographer: Ivo Tavares Studio
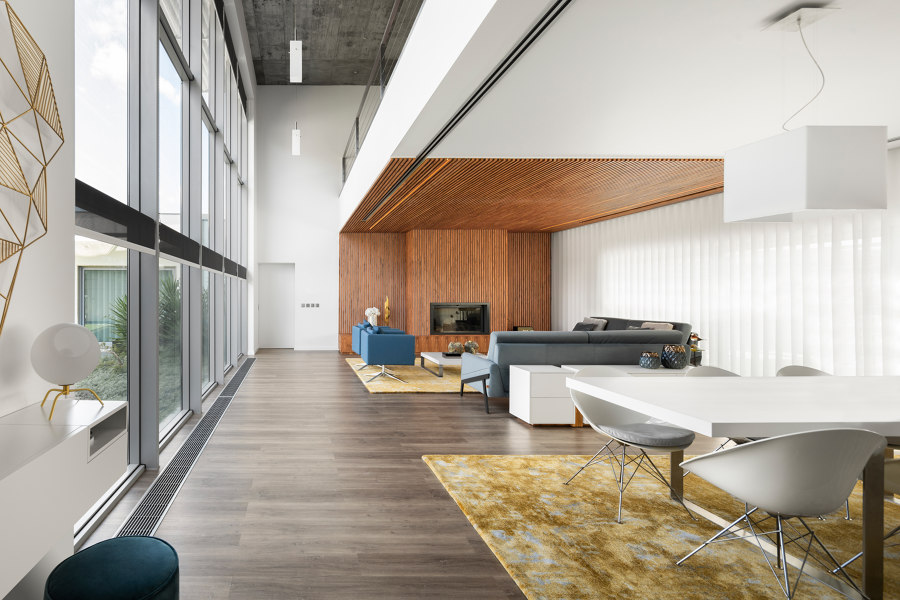
Photographer: Ivo Tavares Studio
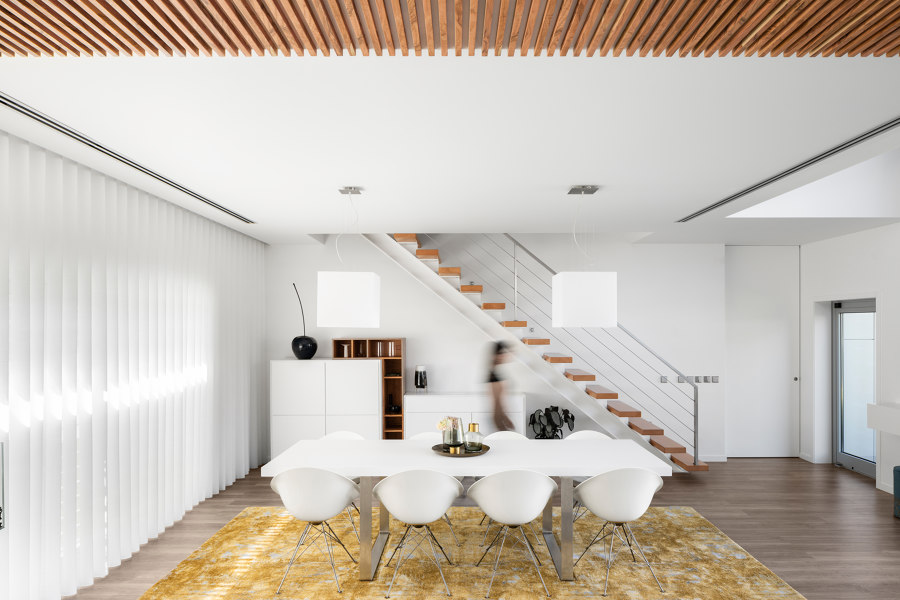
Photographer: Ivo Tavares Studio
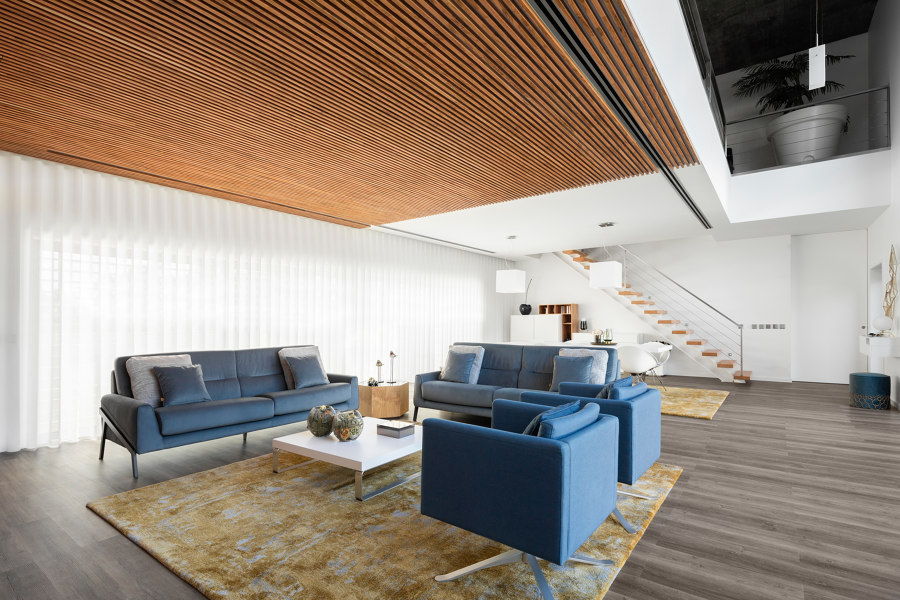
Photographer: Ivo Tavares Studio
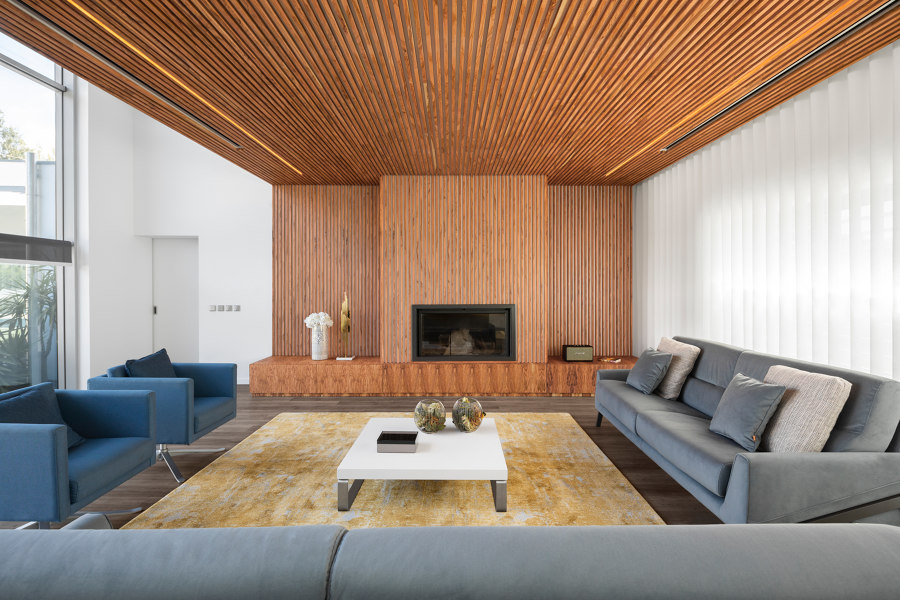
Photographer: Ivo Tavares Studio
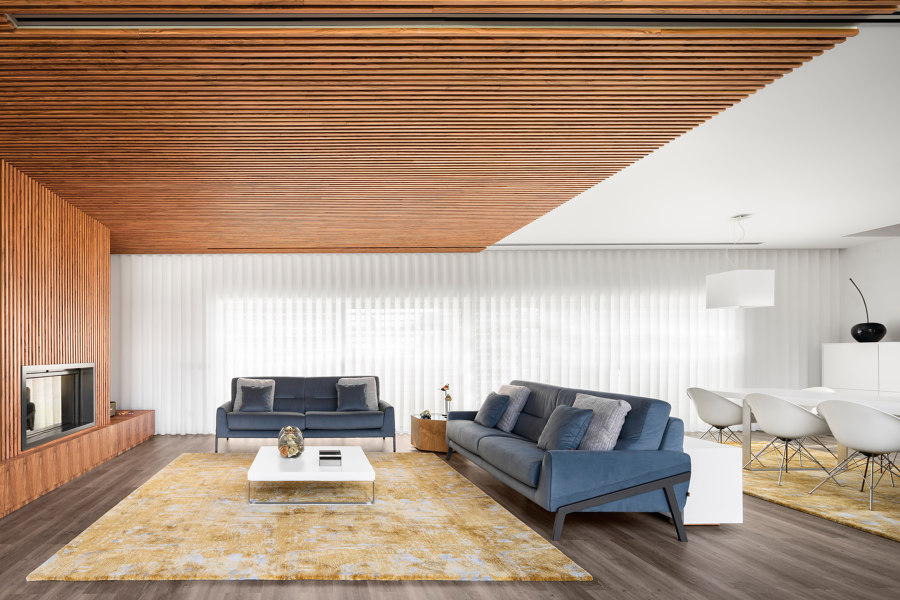
Photographer: Ivo Tavares Studio
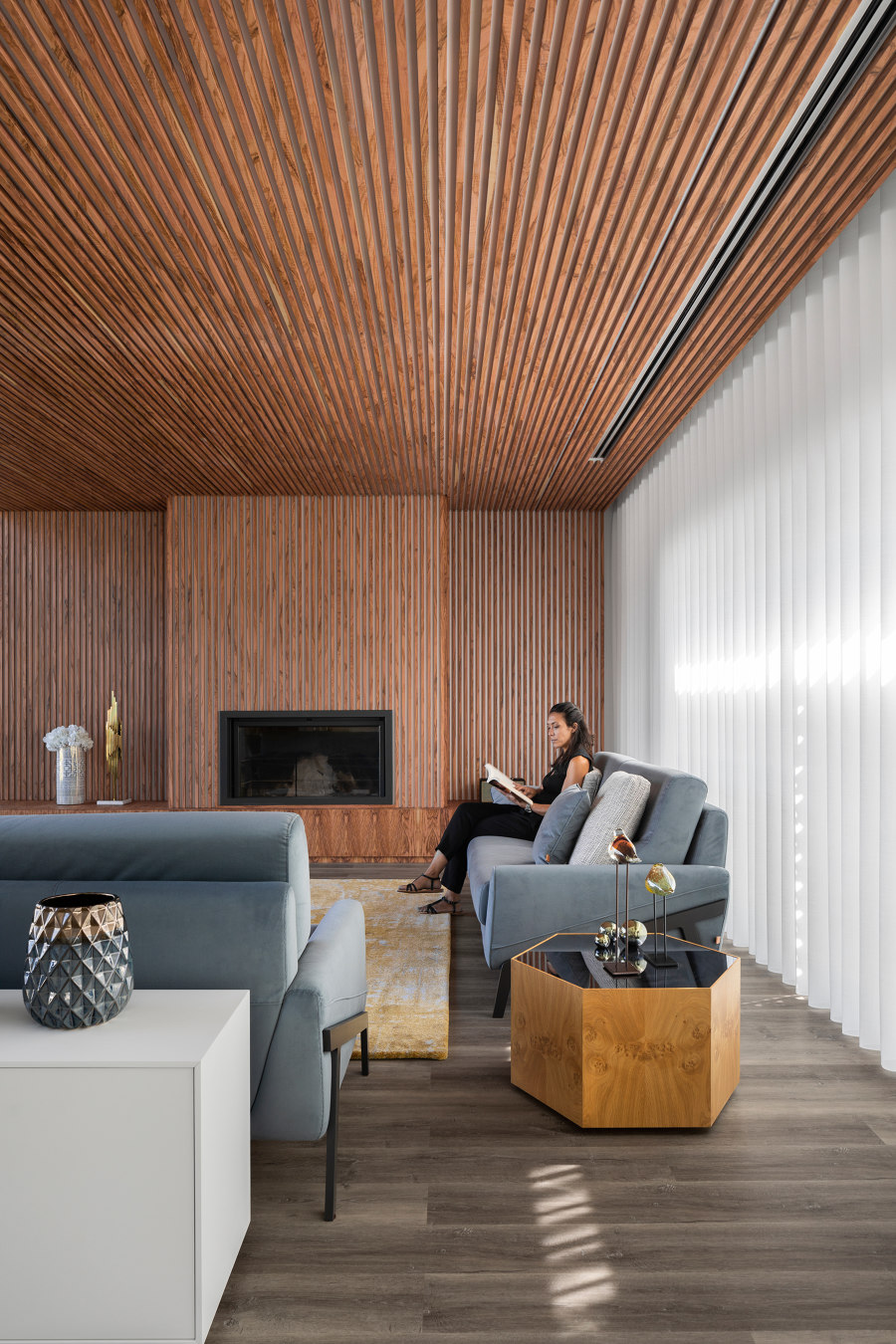
Photographer: Ivo Tavares Studio
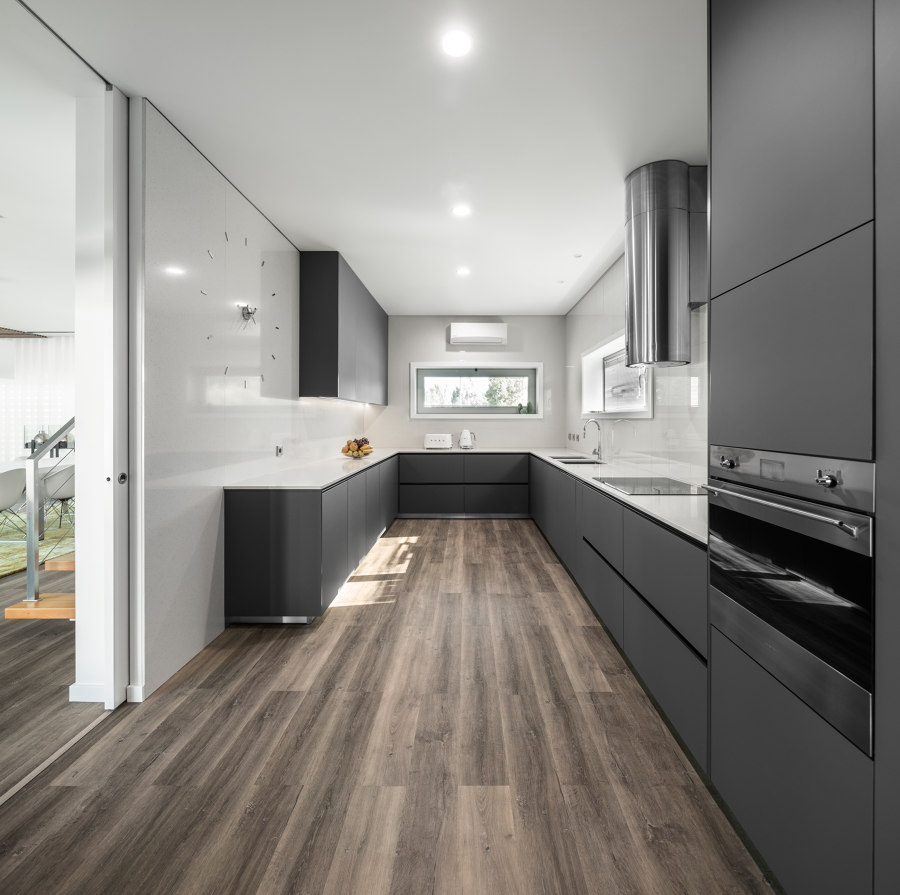
Photographer: Ivo Tavares Studio
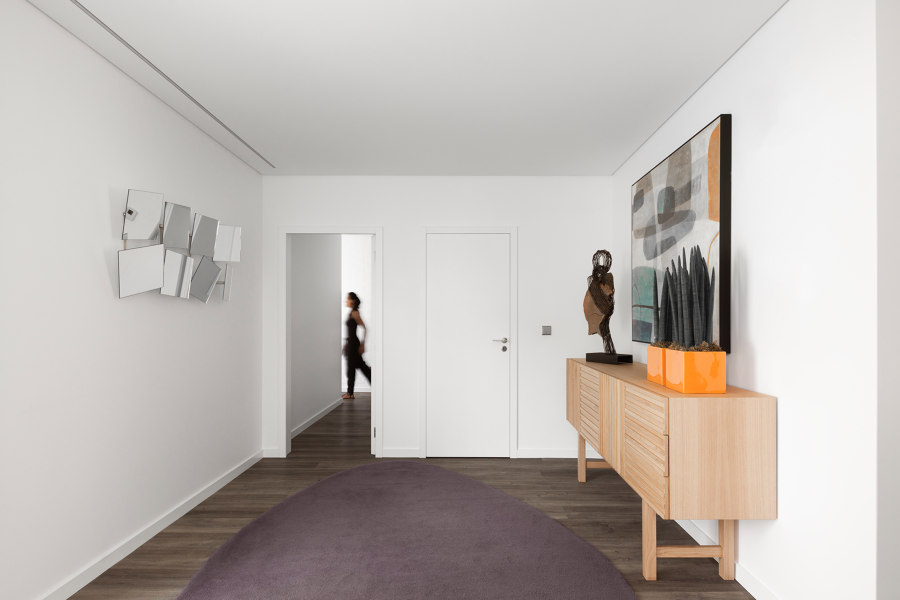
Photographer: Ivo Tavares Studio
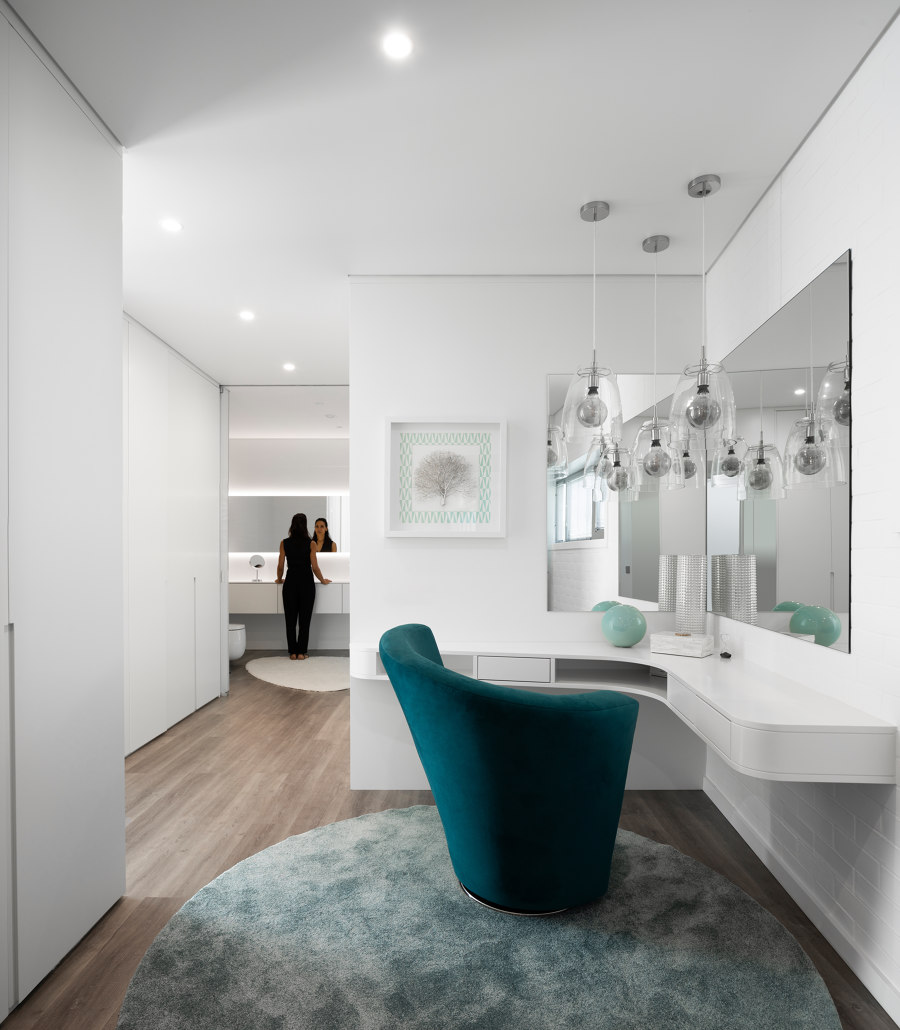
Photographer: Ivo Tavares Studio
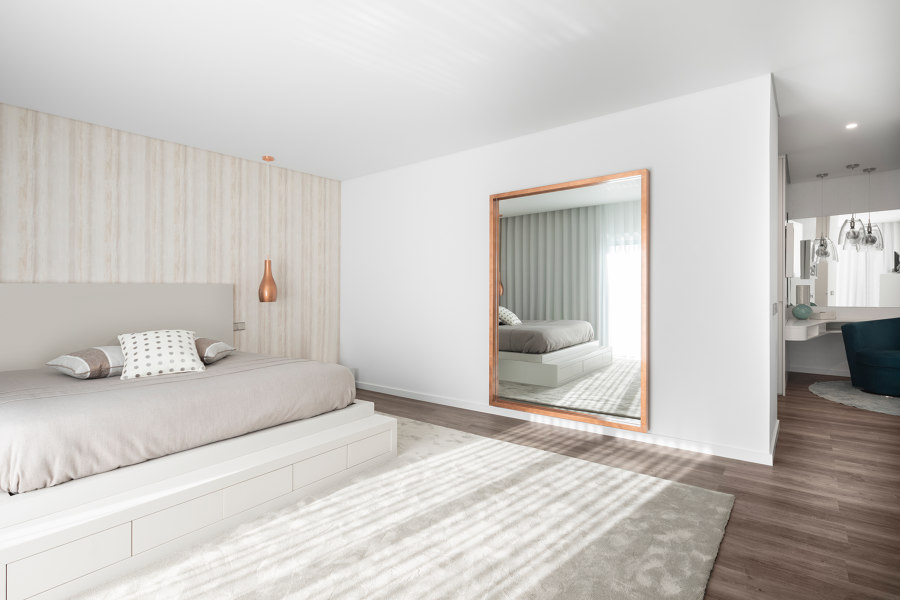
Photographer: Ivo Tavares Studio
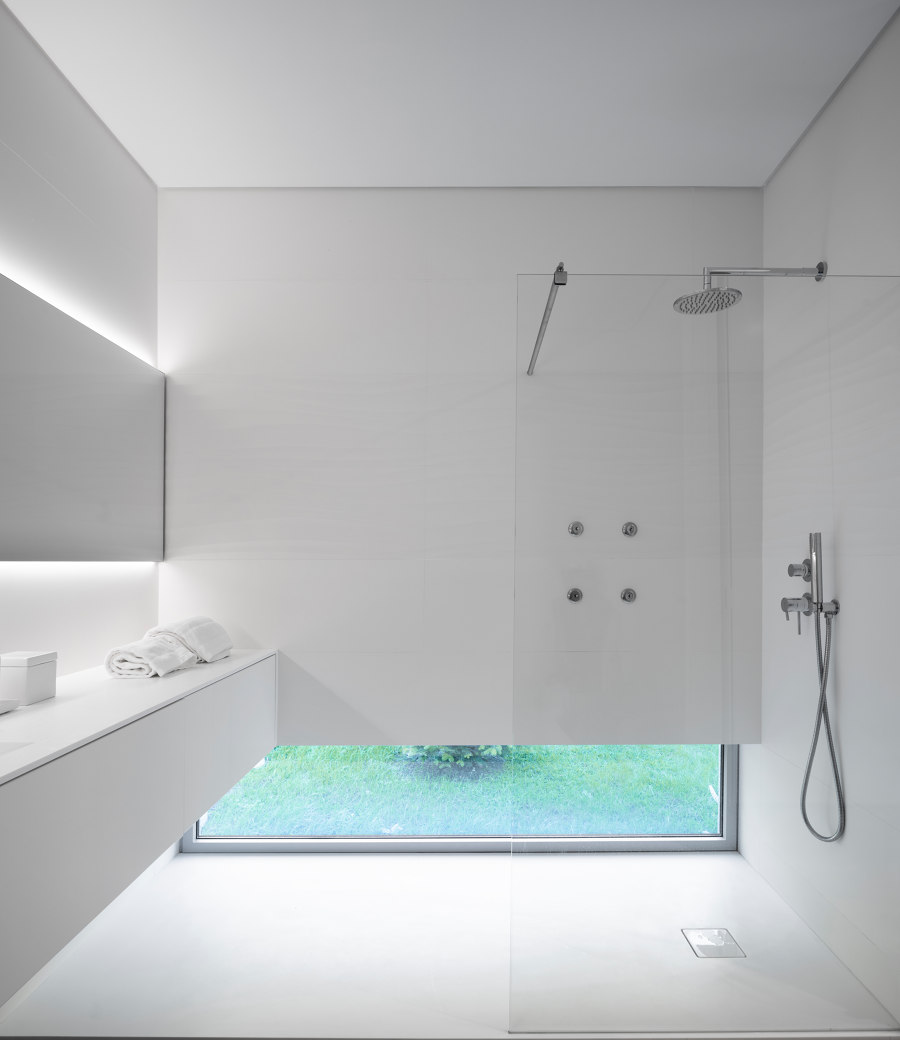
Photographer: Ivo Tavares Studio
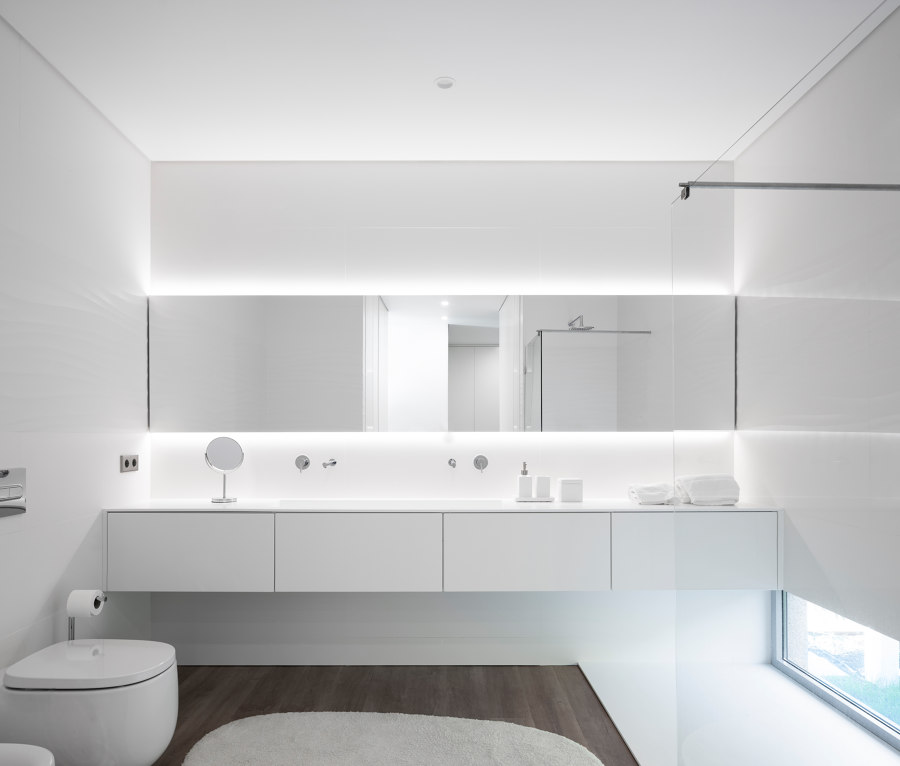
Photographer: Ivo Tavares Studio
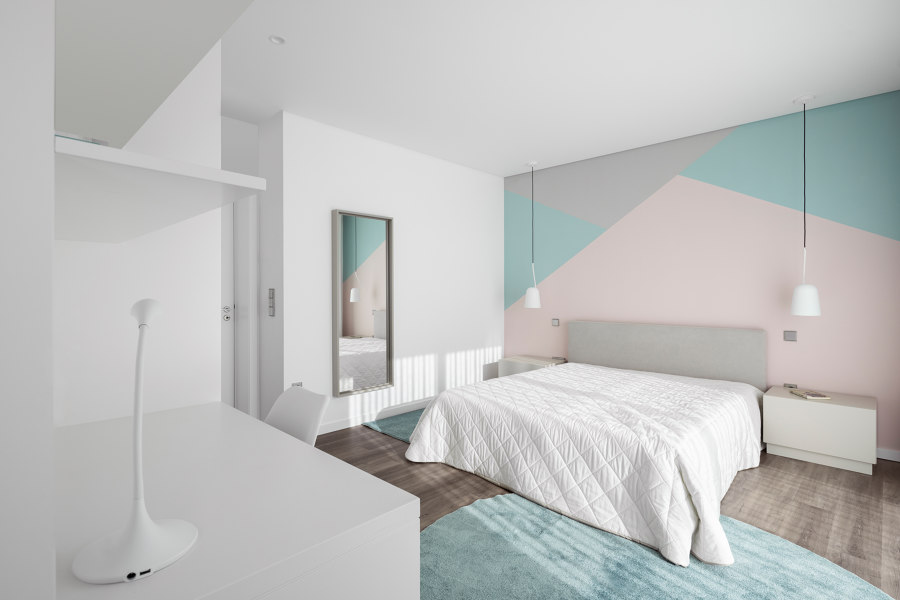
Photographer: Ivo Tavares Studio
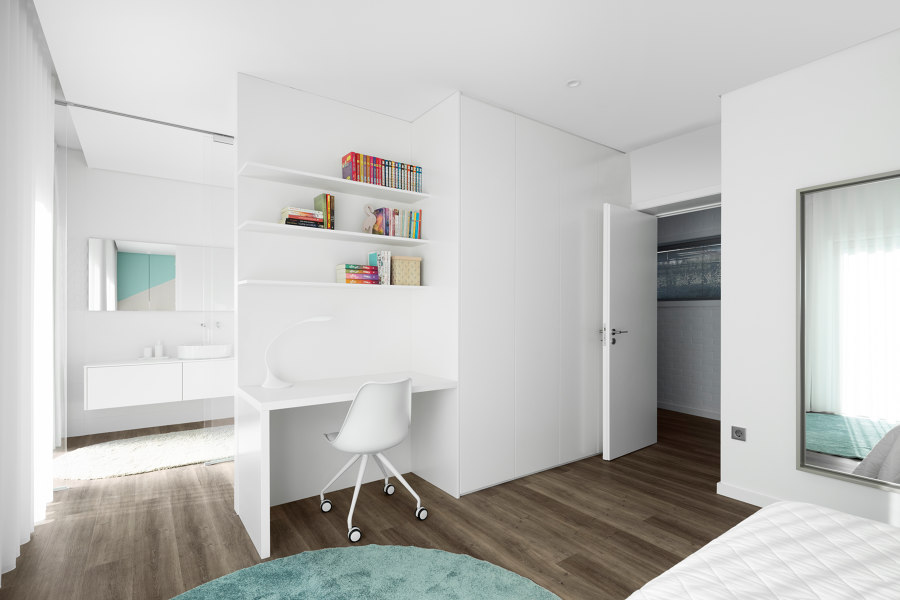
Photographer: Ivo Tavares Studio
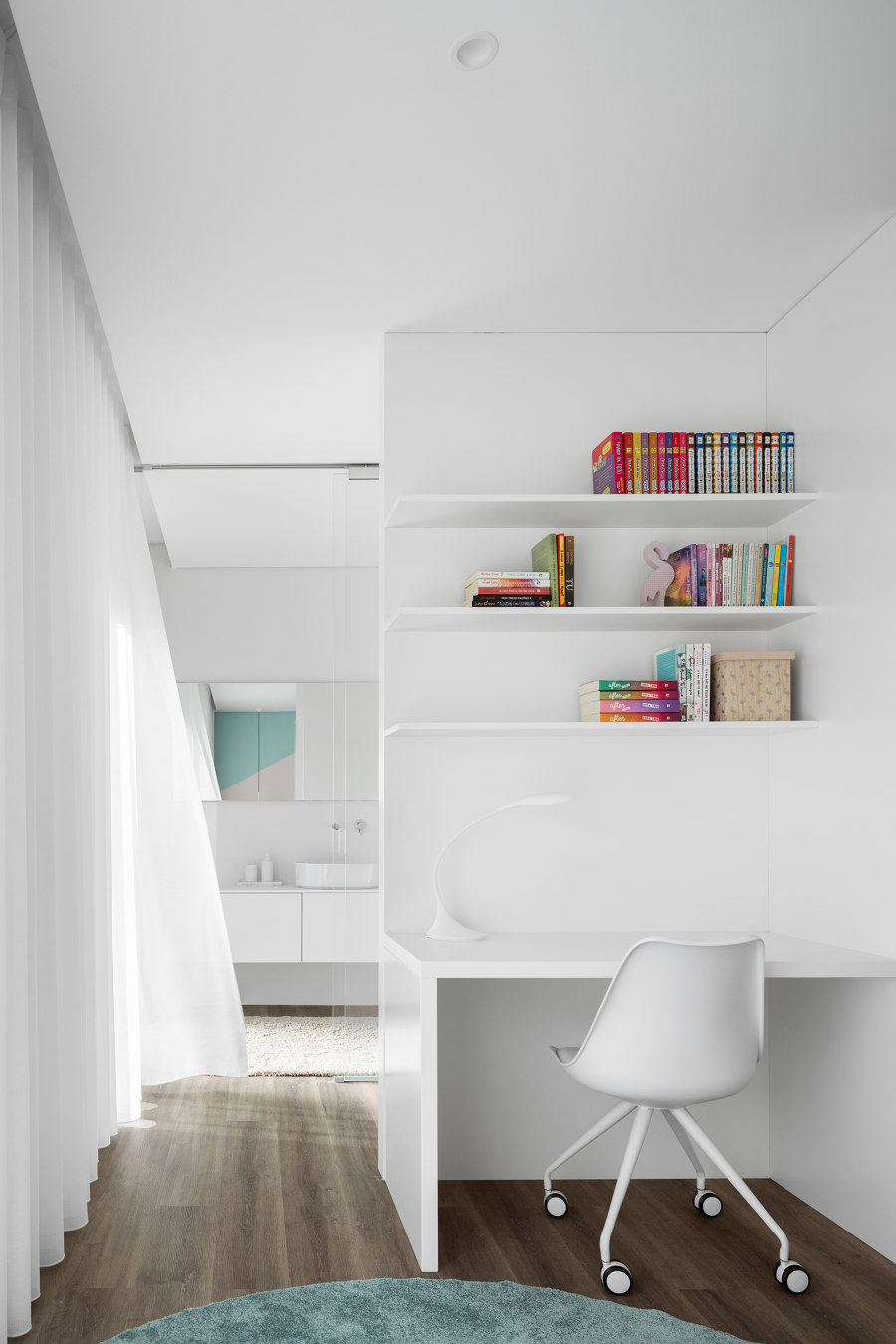
Photographer: Ivo Tavares Studio
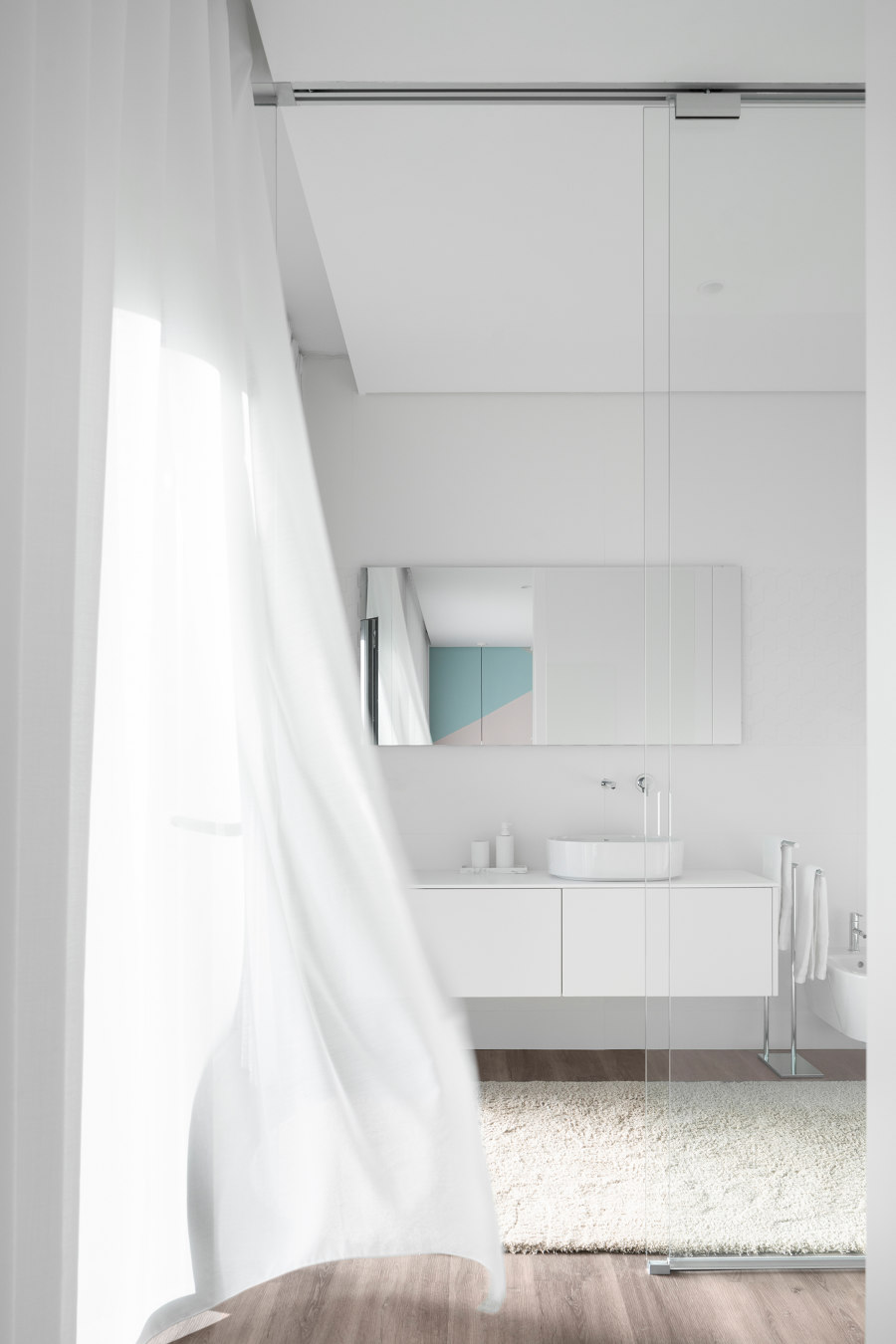
Photographer: Ivo Tavares Studio
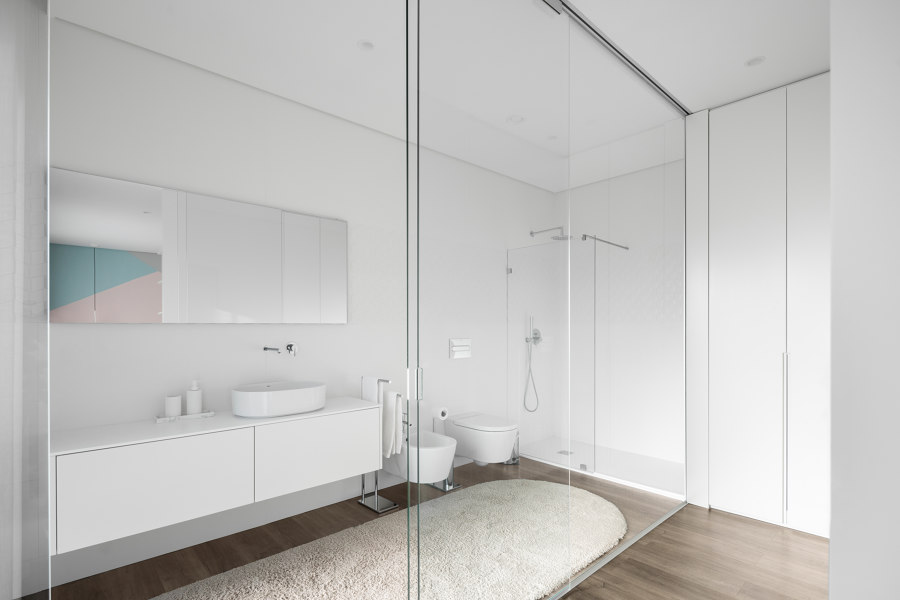
Photographer: Ivo Tavares Studio
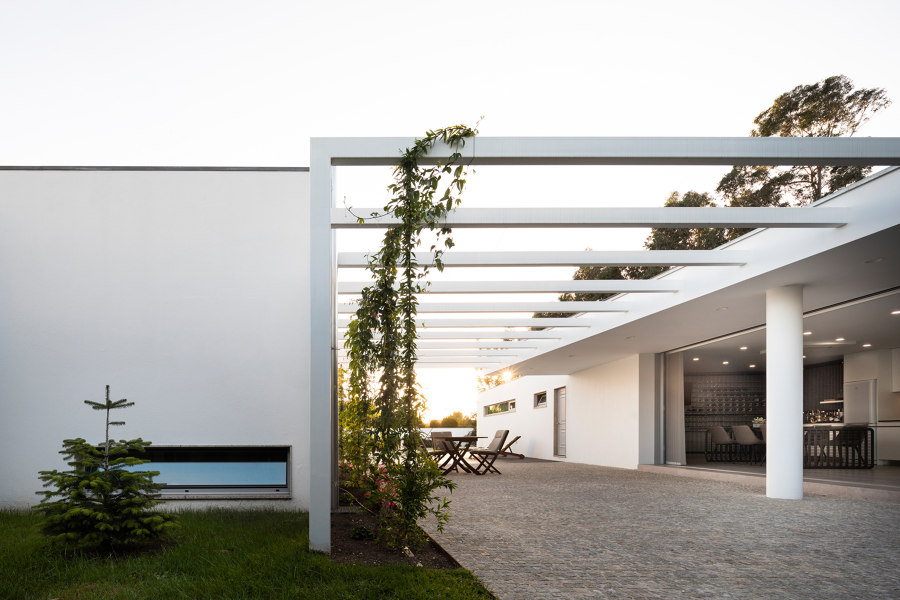
Photographer: Ivo Tavares Studio
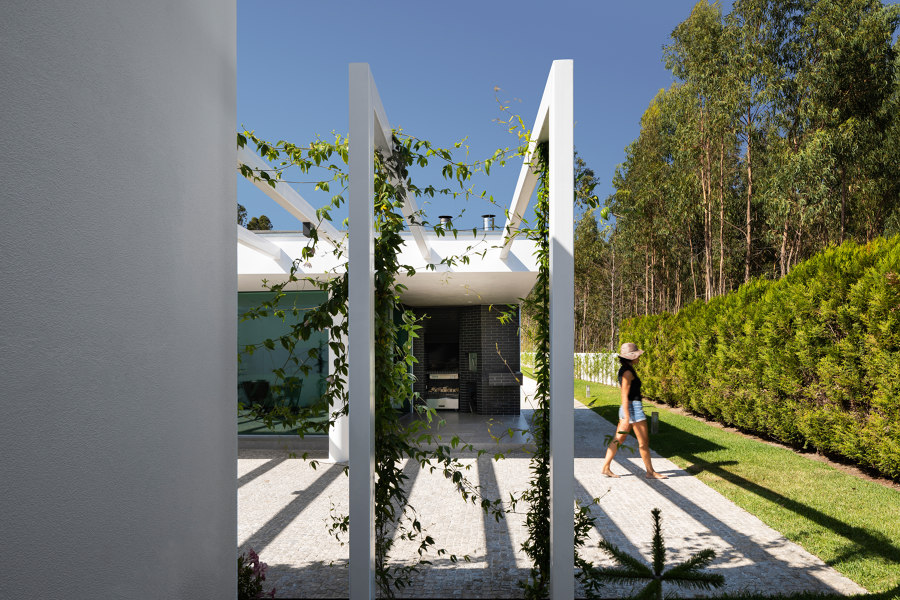
Photographer: Ivo Tavares Studio
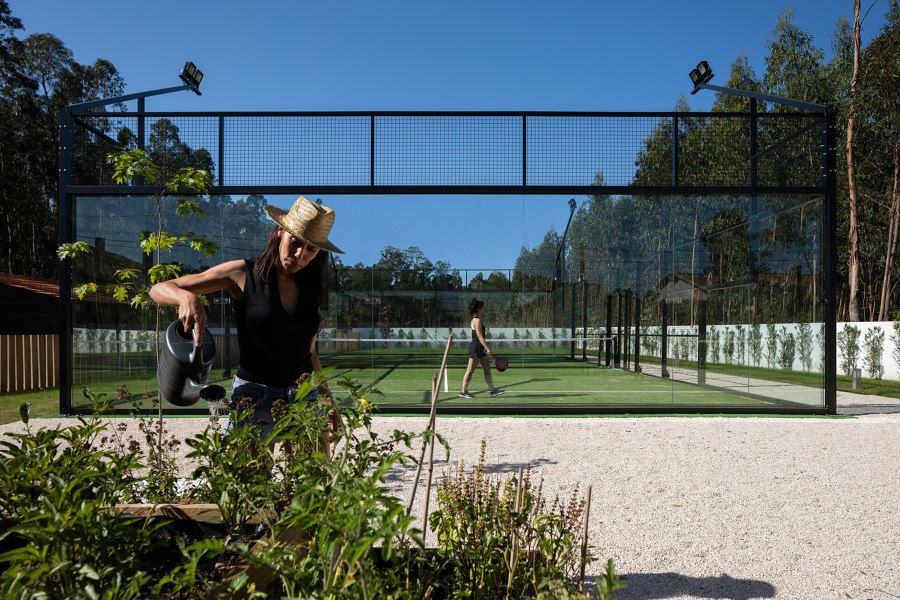
Photographer: Ivo Tavares Studio






























