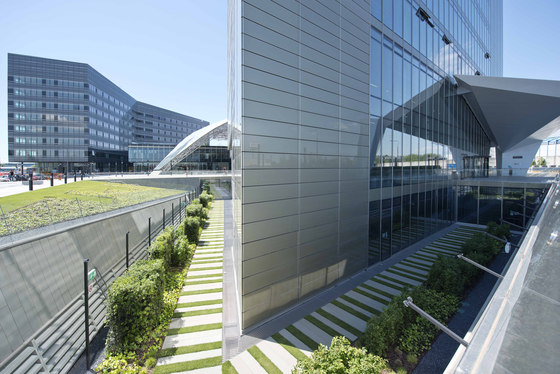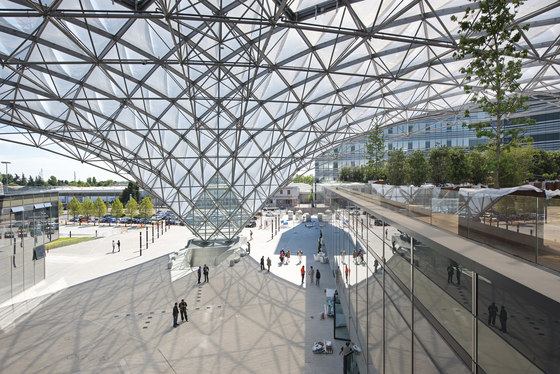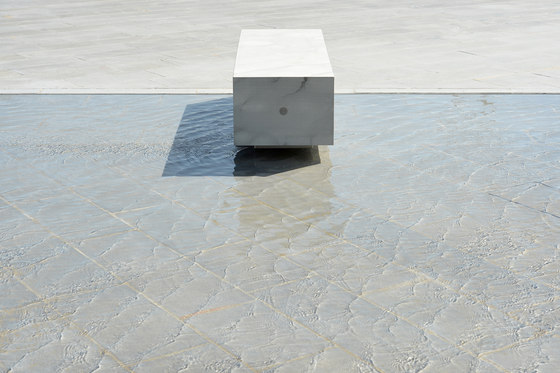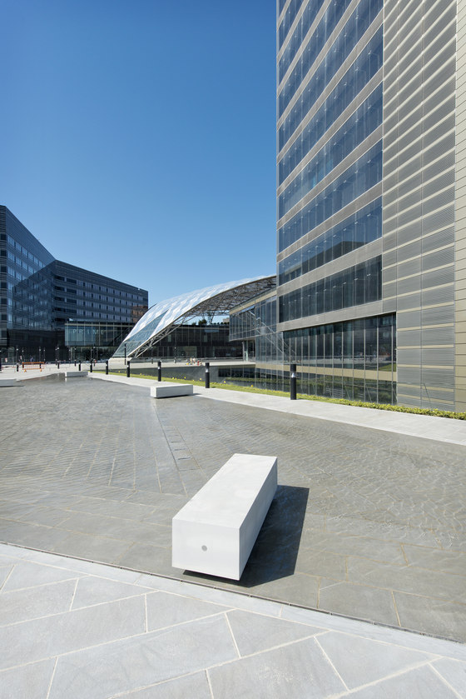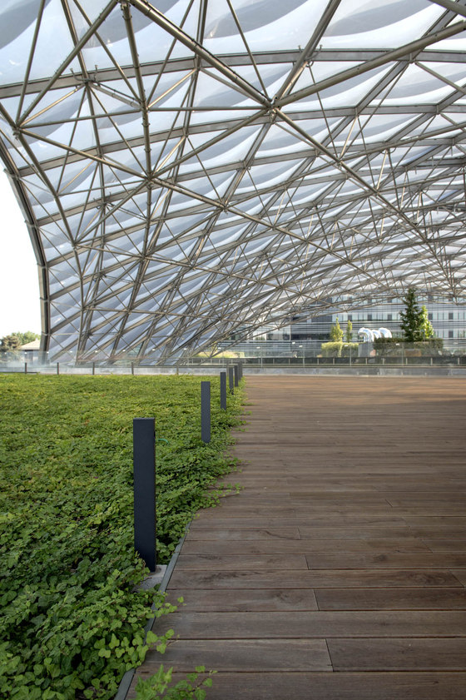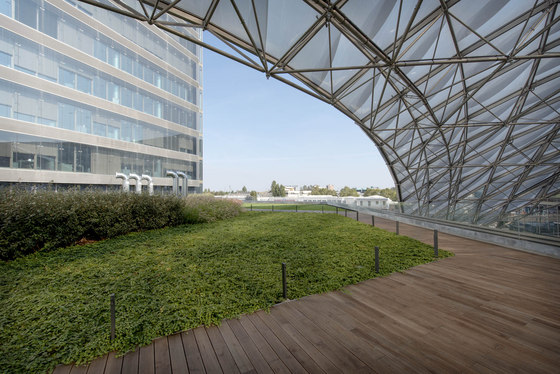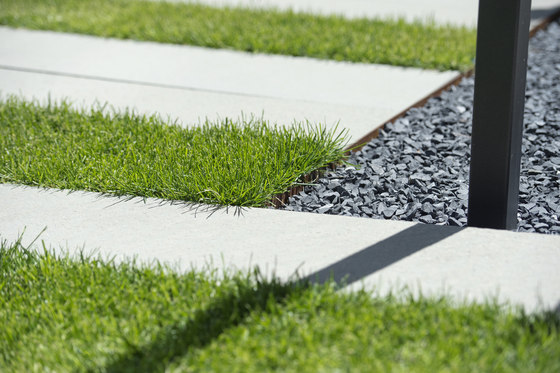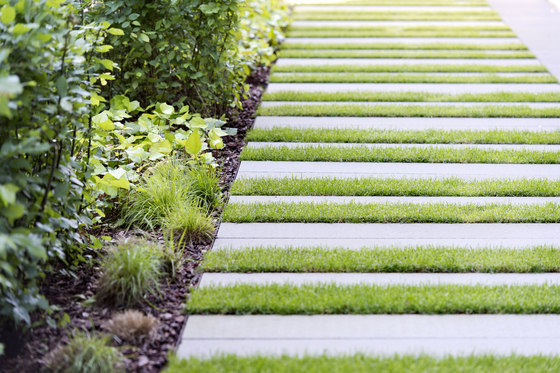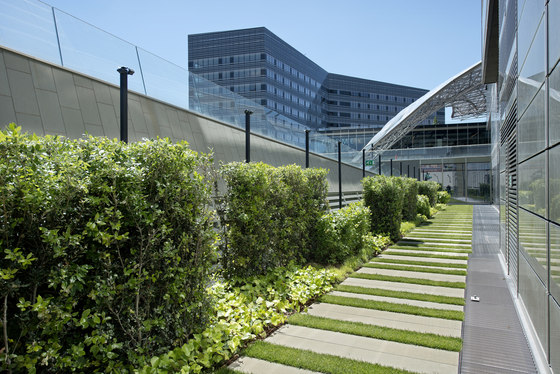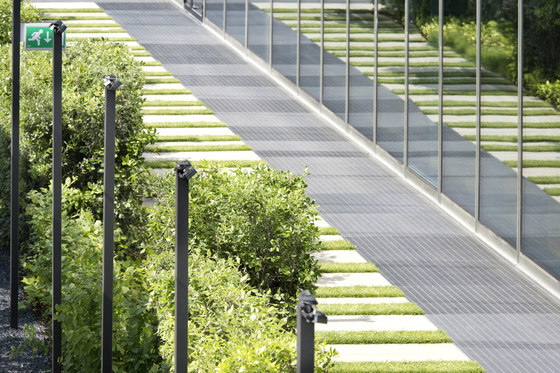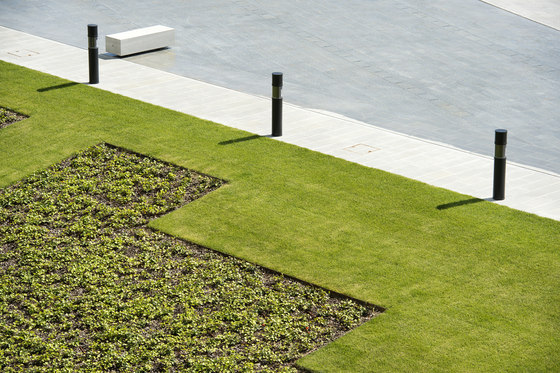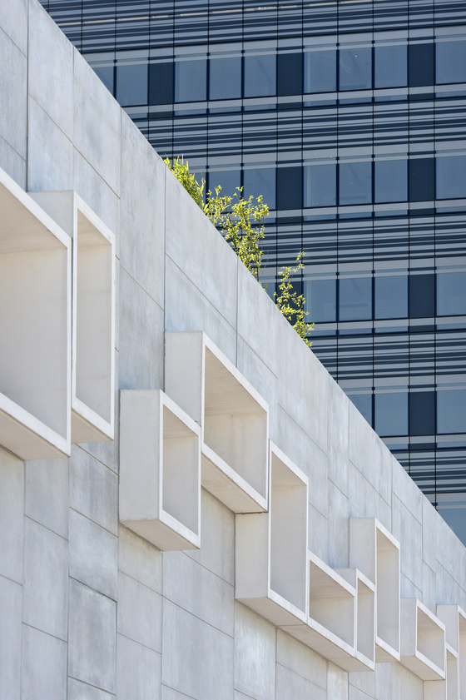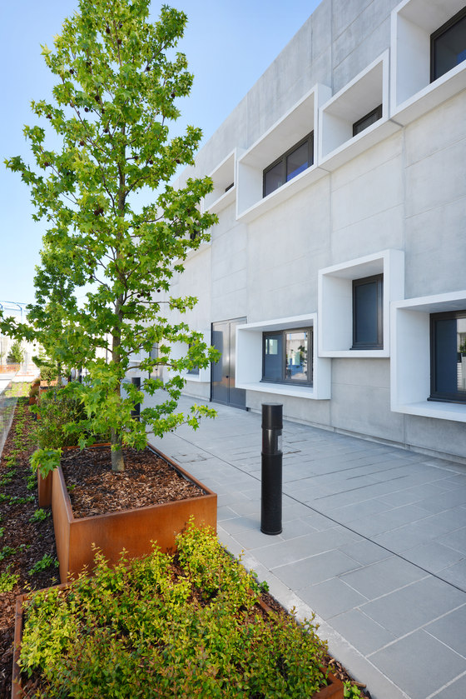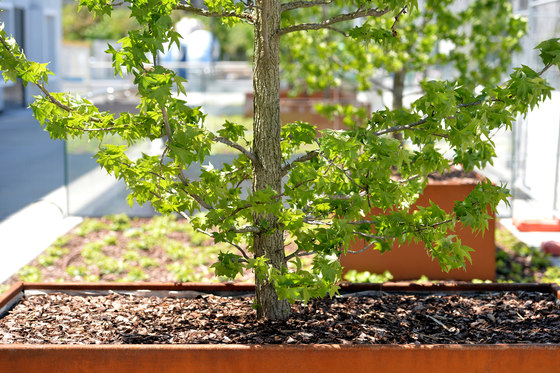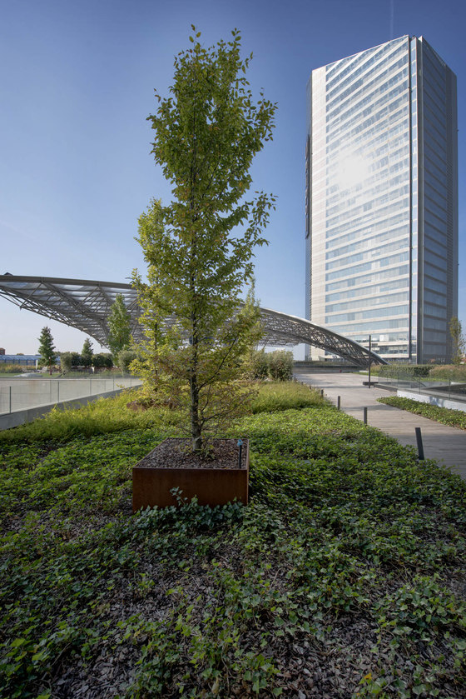The Unipol Tower is the central architectural landmark of the new complex of buildings in Bologna's Via Larga. The landscape project goes beyond pure aesthetic merit, and by making itself accessible and comfortable for all users of this well-structured space, it is a clear representation of the green identity of the various firms who have their offices here. The tower is surrounded by numerous green zones, areas which differ widely in size, design and type of vegetation.
The common thread throughout is a respect for the building's general shape and feel: blocks of vegetation combine to create multiple plays on height, while the layout is a colourful geometric pattern which can best be appreciated from the upper storeys of the tower. The landscape architecture, fairly complex in its overall design and space management, finds expression in certain key features such as the sloping piazza, the sunken walkway, the roof garden and the western entrance of the building.
To the east of the tower, the triangular piazza - paved in Pietra Forte Fiorentina - is given powerful rhythm by the geometry of the paving slabs, and the design of the adjacent sloping plane which fronts the Tower itself takes its inspiration from the same geometric motif. The sloping plane is defined by two main elements: lawn on the upper part and English ivy on the lower section. The slope gives an alternative view of the tower, and provides a space for relaxation and contemplation. On the eastern side of the piazza a series of hornbeam trees creates a screen between the busy road and the green space, providing a touch of tranquility.
Another distinctive design feature is the sunken area which follows the perimeter of the Tower; this houses an extended walkway paved with slabs of Pietra Forte Fiorentina alternating with strips of grass. Alongside the walkway, numerous plant species combine to create a dynamic and colourful accompaniment to the visitor for the entire length of the path. Variety is provided by sections of lawn, evergreen ground cover, herbaceous plants and hedges both evergreen and deciduous.
The choice of plant species, moreover, aims to create an effect which changes with the seasons, making this seasonality an inherent quality of the design. This is why Frassinagodiciotto has opted for evergreen as well as deciduous plants. The garden area which covers the roof of the gym building is in turn covered by the so-called "Sail" structure, whose characteristic shape defines the space. The area is split into two sections: the first is a hanging garden belonging to the Unipol offices; while the second contains a sundeck for the use of the Prime gym.
In the Tower area wide expanses of evergreen ground cover alternate with herbaceous plants up to 60 cm tall and formal evergreen hedges. In the roof garden of the exclusive Prime gym, large green formal hedges and areas of evergreen shrubs and trees outline the paths and perimeter of the sundeck, screening it from the outside world and ensuring privacy for users. Wooden decking covers practically the entire floor, interspersed with occasional gravel sections which blend with the greenery to create a harmonious and welcoming environment.
A second entrance gives access to the building on the western side of the tower. The landscaping of this elongated green belt takes its inspiration from the irregular arrangement of windows which is the distinguishing feature of this facade of the building. Corten steel planters in various sizes converge, creating a sensation of movement. A mix of species gives variation in height, with tall liquidambar trees reaching to the sky.
Meticulous in its detail and designed with the utmost attention to sustainability and energy efficiency, the project has been awarded the prestigious LEED (Leadership in Energy and Environmetal Design) certification, an important further recognition of the building's excellent environmental and energy-saving design. The Tower has been awarded the GOLD rating in the US-developed LEED certification system, which promotes excellence in design and construction. The green landscaping project is no exception to the project's overall direction, indeed it follows the same criteria, essential for success in obtaining the certification.
Materials
Pavements: FSC Wood, Colombino Stone; Lighting: LED lights, Davide Groppi; Irrigation system: Automated: sprinkler and drip system.
Plants list
Carpinus betulus, Quercus ilex, Eleagnus x ebbingei, Abelia x grandiflora, Graminacee in varietà, Hedera helix, Buxus sempervirens, Osmanthus acquifolium, Phyllostachis aurea, Osmanthus x burkwoodii, Liquidambar styraciflua
Frassinagodiciotto
