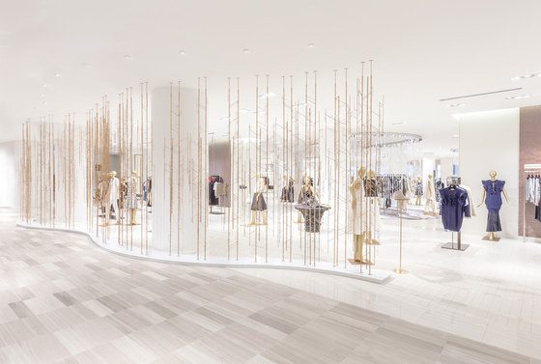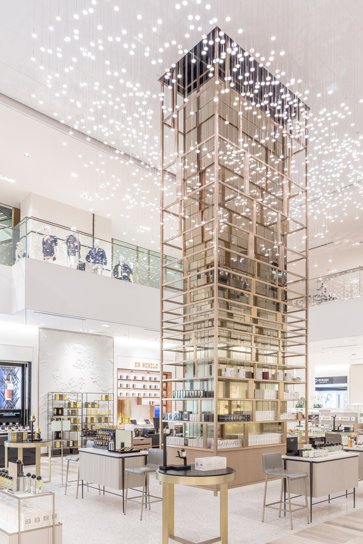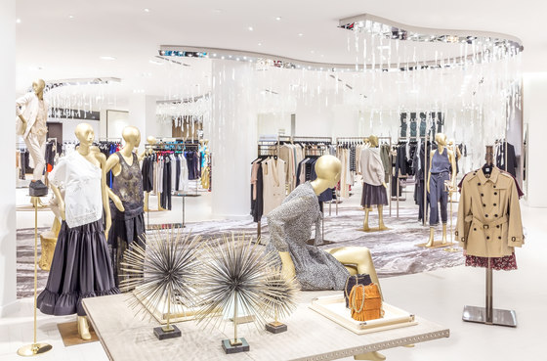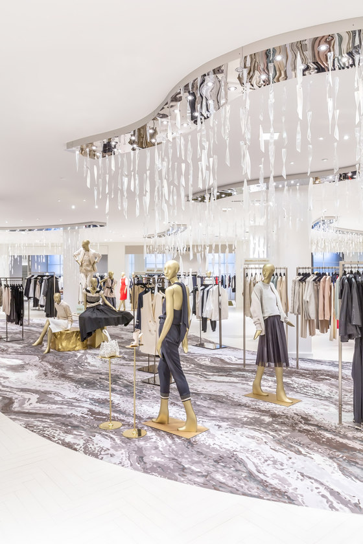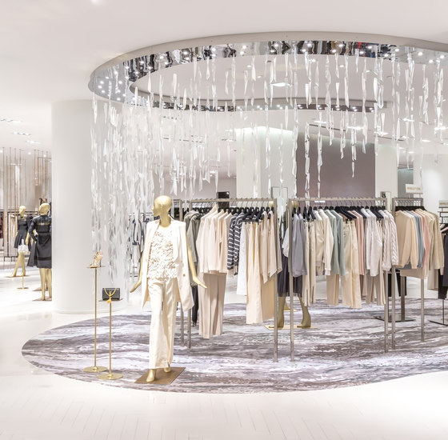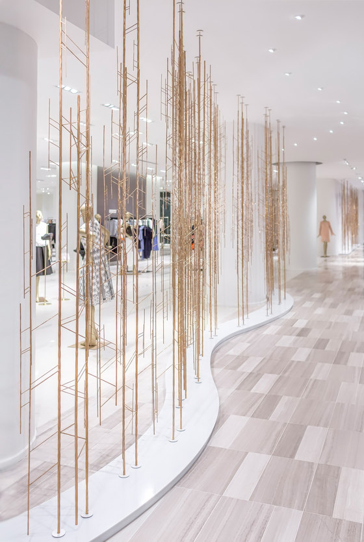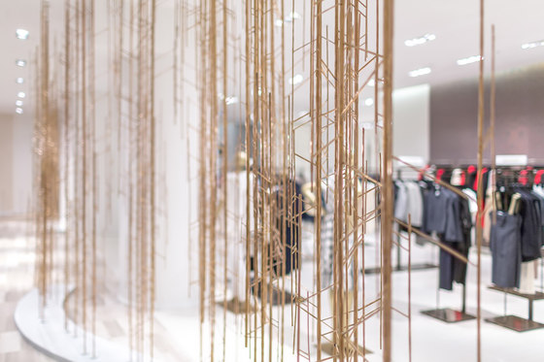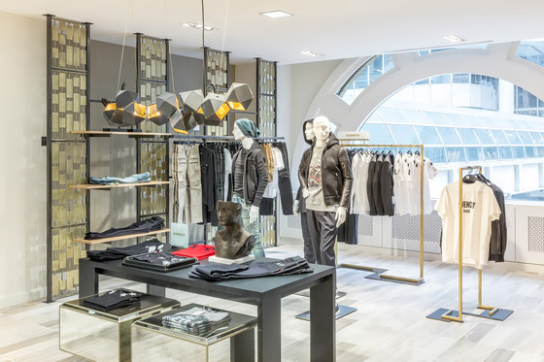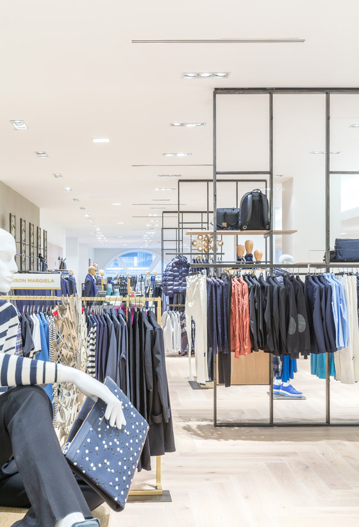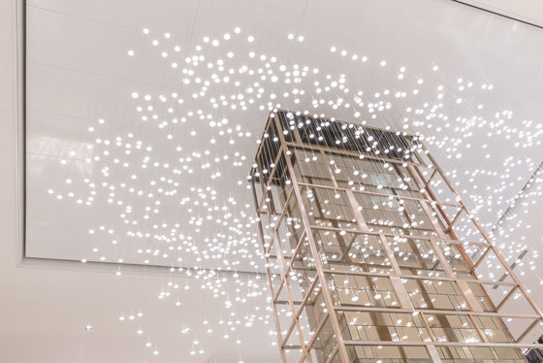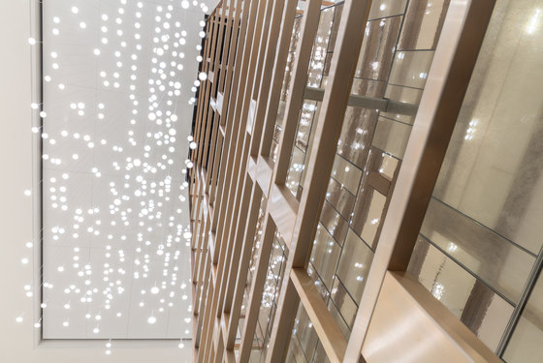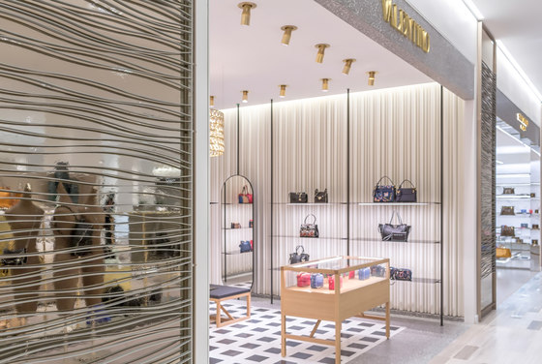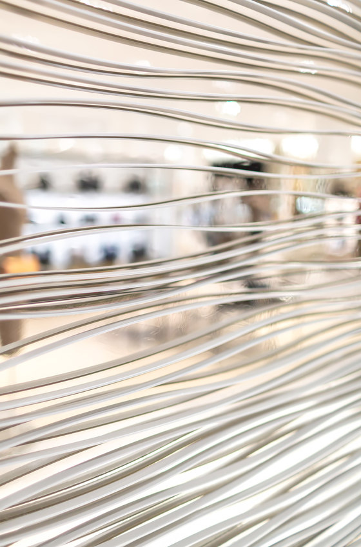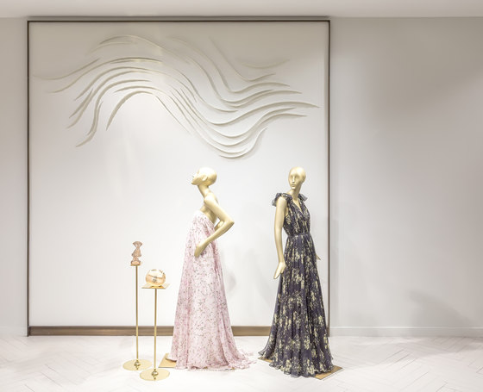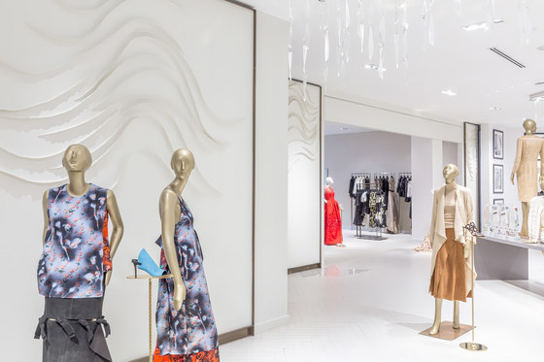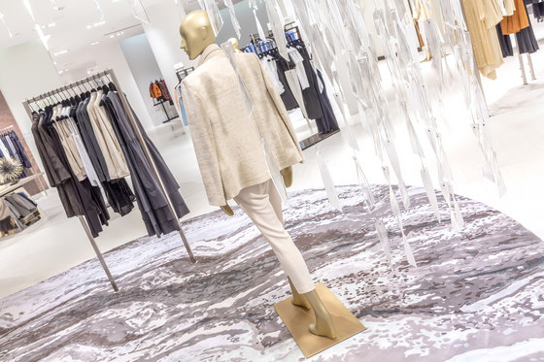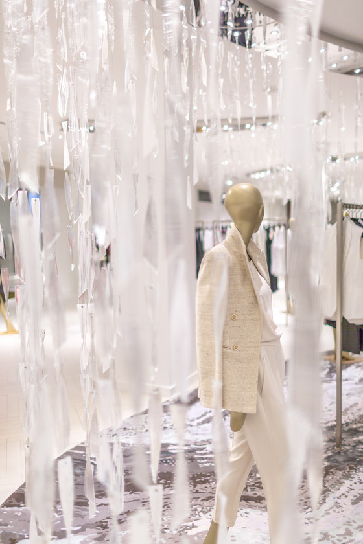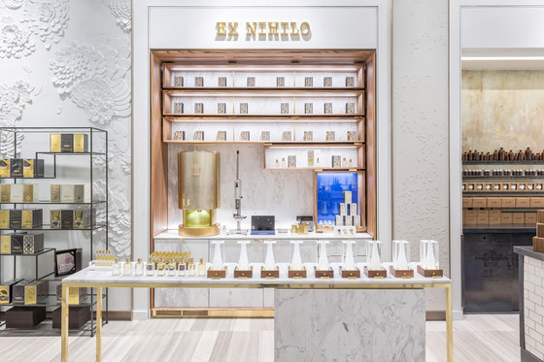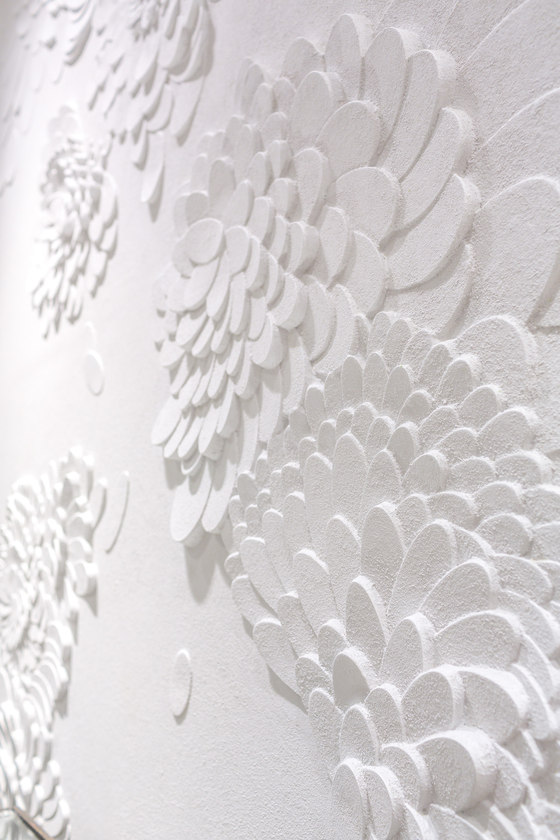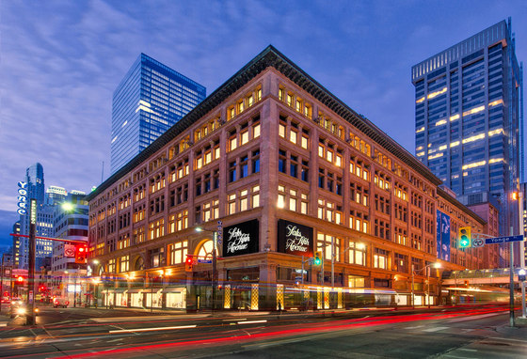The new Eaton Centre store, is Saks’ first flagship in more than forty years, occupying 123,000 square feet of prime retail space in the historic Hudson’s Bay Company building at Queen and Yonge Streets. Connected to the renovated Hudson’s Bay store by a sky bridge, the new Saks Fifth Avenue features women’s contemporary, advanced and emerging designer ready-to-wear, men’s sportswear, designer handbags, shoes, accessories, and extensive jewelry and beauty selections.
The expressive new design, inspired by the beauty and power of Toronto’s natural setting, is the result of a collaboration between FRCH Design Worldwide and Saks Fifth Avenue’s internal design and planning teams. The team was inspired by the drama of the natural environment to create three interweaving design stories – the serene ripple effect of the rain, the rough texture of the surrounding forest and the anticipation of movement during a storm.
The first floor drives architectural consistency setting the tone of ‘pure beauty’ inspired by the overarching design story through custom plaster panels built by Moss and Lam, with organic, botanical motifs. The panels create a delicate backdrop for sleek yet refined lighting, driving the shopper’s eye to a clear focal point on the periphery of the first floor. Artfully crafted transitional panels harken seamless integration through sculptural installations with ripple effects, adorning the accessories section that feature brands like Valentino, Chloé, Céline, and Prada.
The second level features an open floor plan evoking a modern men’s haberdashery with custom full-length illuminated vitrines and floor-to-ceiling screens helping to delineate space, but give the guest a view of what’s on the horizon. The second floor also includes exclusive shopping experiences. This includes the full range of Saks at your Service offerings such as personal styling and beauty services, a restaurant from a well-known Toronto restauranteur, luxury food hall and spa and salon.
The third floor design evokes the outline, texture and emotion of a forest inspired by the expression of local nature. Utilizing curved installations of refined, handmade metal tree forms built by Unit Five create a “secret gate to Eden,” where shoppers are invited to wander through designer boutiques in a mood of anticipation and discovery. Animating the slow motion of flourishing icicles built by Lasvit, rippled glass shards are suspended from the ceiling capturing the dramatic affects of a cold storm using a mix of frosted and clear glass where a theatrical stage is planted with a custom rug, creating a moving and distinctive environment that enhances Saks Fifth Avenue’s renewed artistically inspired ethos.
FRCH Design Worldwide
