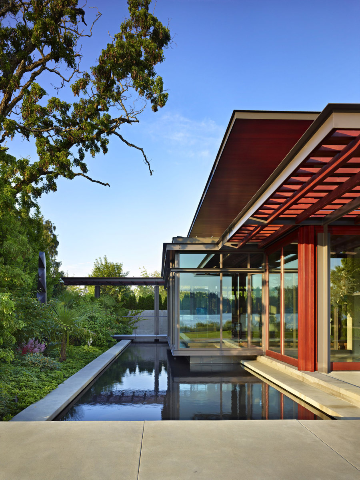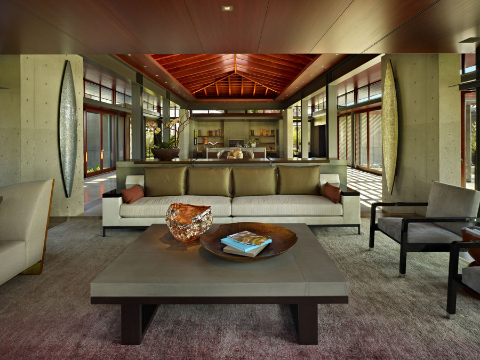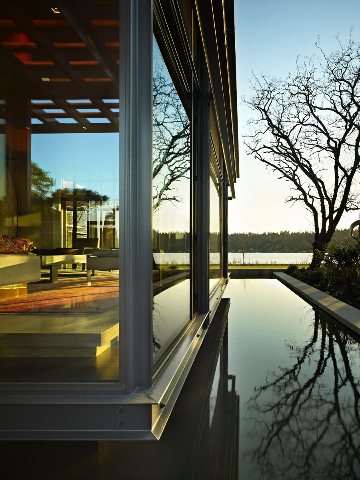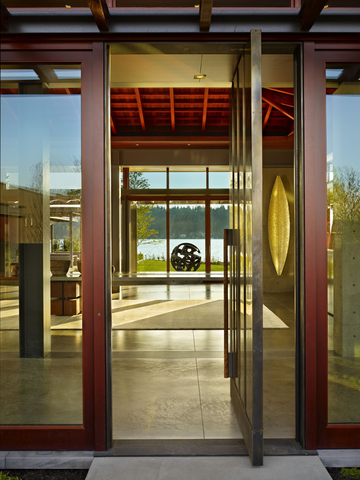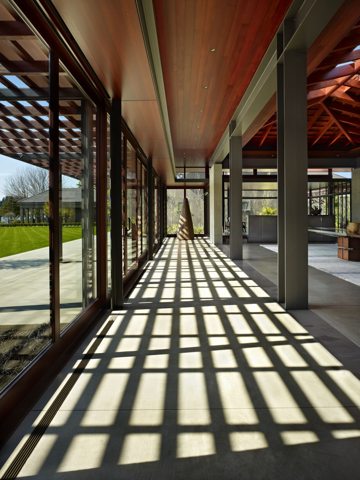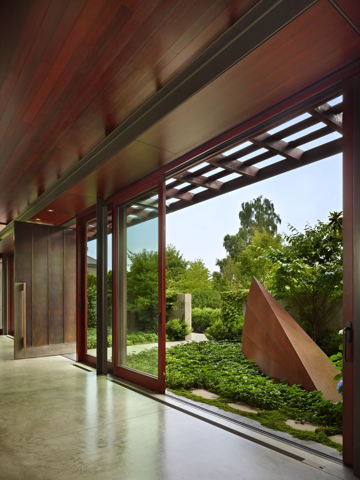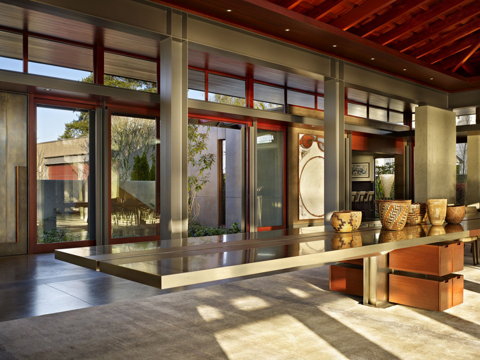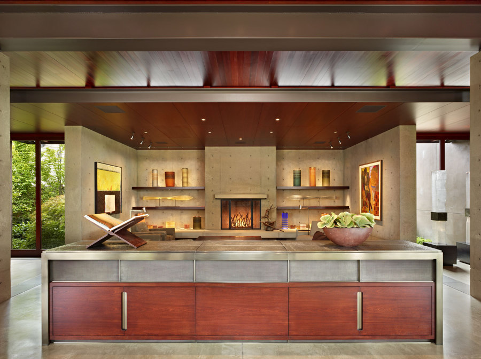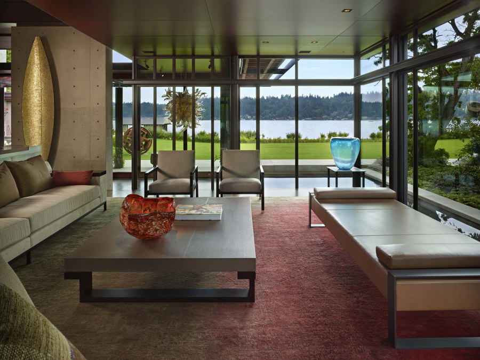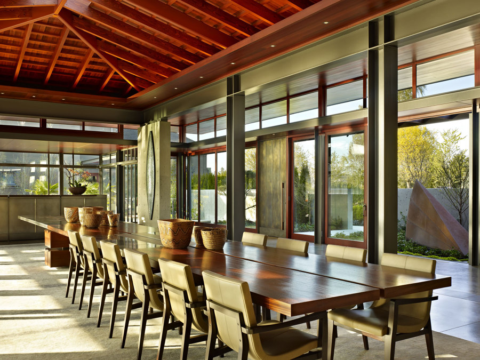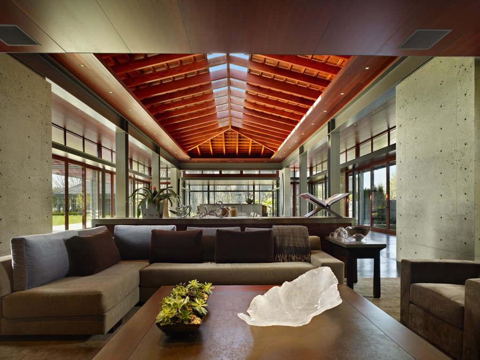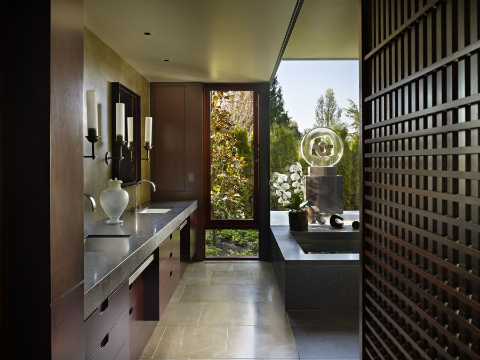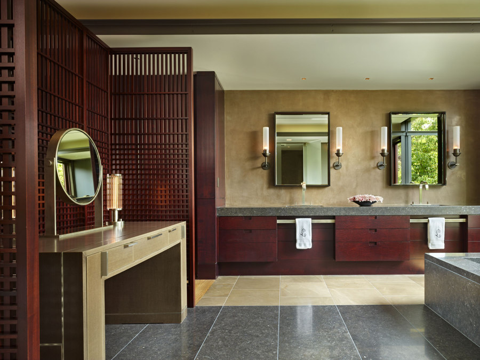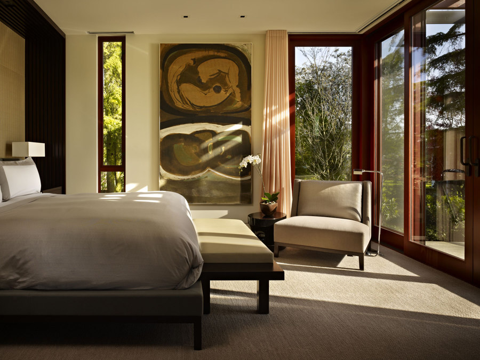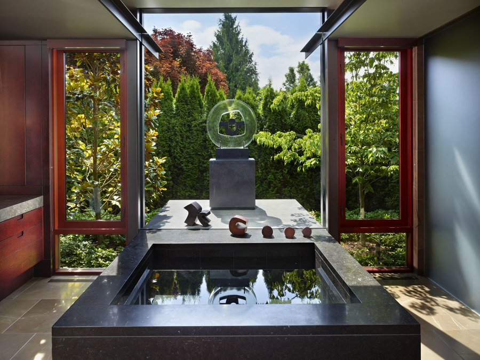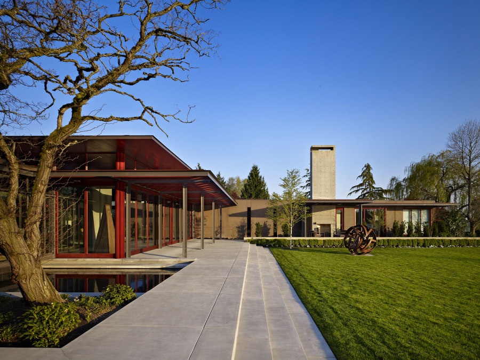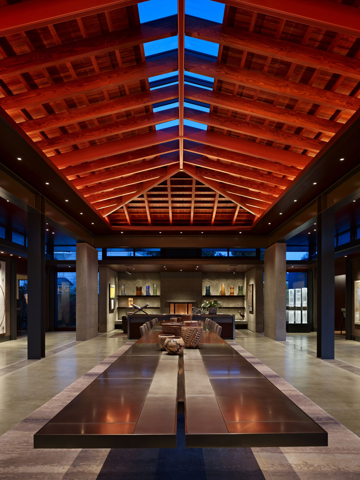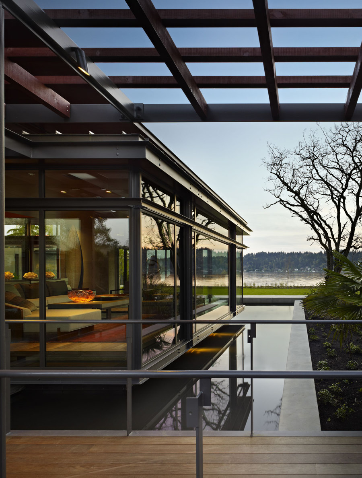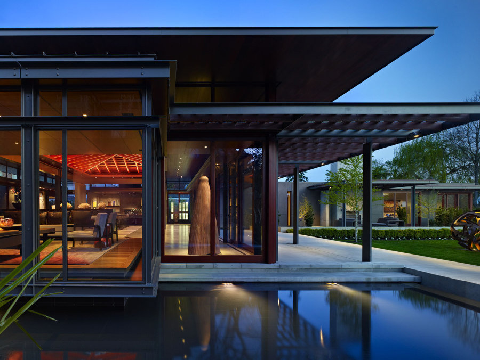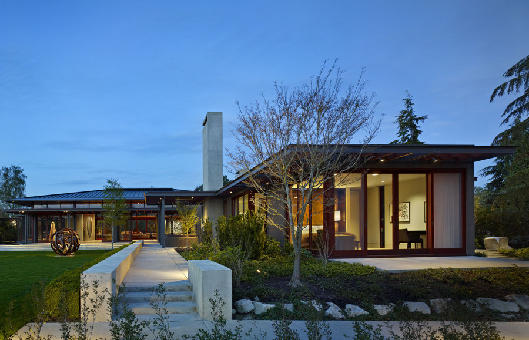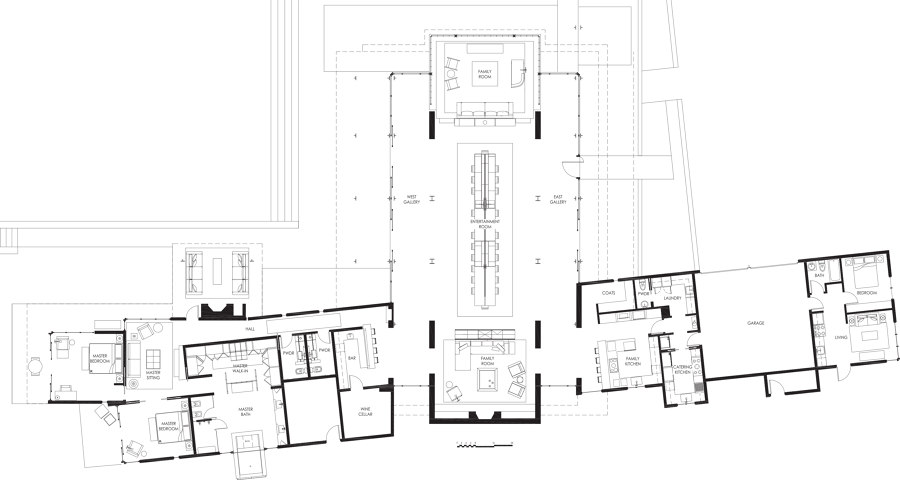The goal of the interior design of this grand Pacific Northwest contemporary home was to complement the strong & dynamic architectural elements of the home. With materiality repeating on the interiors and exteriors of the home, the concepts of inside and outside are blurred. Glass, concrete, steel and wood were used in many forms to create unification. In the center of the home, a main pavilion displays a prominent 35-ft long nickel and mahogany dining table. The table, softened by an oversized, hand-knotted rug is the focal point for the main pavilion and provides a foundational element for layout of the main living area. Flanking the table are fixed nickel and steel cabinets that provide architectural reinforcement while defining the living and family rooms. Soft, muted colors and natural materials were used for the furnishings to provide a calm and serene environment. Working alongside the architect, the designer continued the blend of outside & inside within the master bathroom. The exterior environment is embraced by use of a Japanese soaking bath, frameless windows & strategic plantings, allowing for an outdoors experience while still maintaining privacy.
Design team:
Interior Design: Garret Cord Werner Architects & Interior Designers
Architecture: Jim Olson
Construction: Toth Construction
