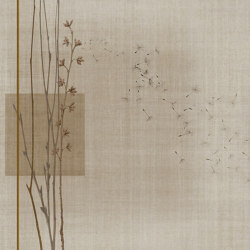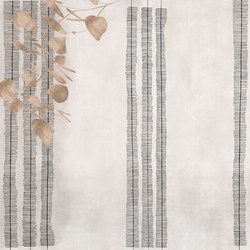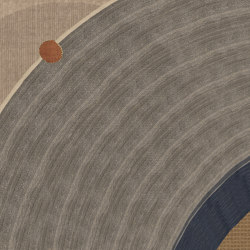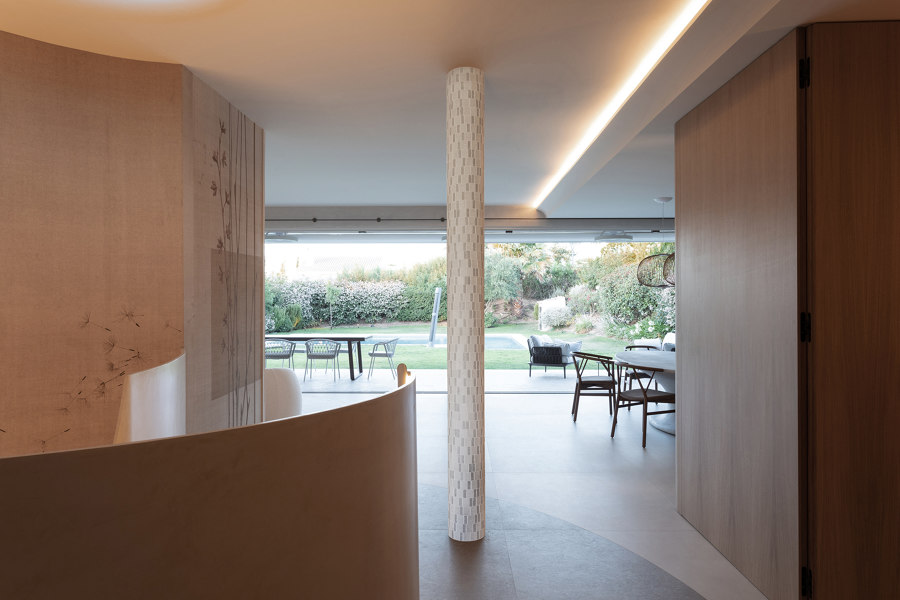
Photographer: Vicente Paredes
The last two years have led to a greater pursuit of total well-being, and even second homes, previously often empty for most of the year, are being given new life.
Seen as places that amplify a sense of peace, harmony and balance, they are today the subject of renovation processes that allow a more direct connection with nature, even during non-holiday periods.
This was the functional and aesthetic demands that Studio Wonbat satisfied with an elaborate and refined interior project in the south of Spain.
What were the client's requests for this interior design project?
The aim was to transform a summer pied-à-terre into somewhere more elaborate and cosy, in line with the tastes and needs of the client and their family, so that they would want to spend long periods here outside of the summer season.
Specifically, the layout of the two floors in the house was reorganised and flow between the rooms was improved by repositioning and refurbishing a connecting staircase.
On the one hand, we wanted to enlarge the master suite and create a much more ethereal main floor that opened onto the garden, with a view of it from the main entrance.
On the other, we converted the purpose and use of the basement, previously little used due to its layout and design, turning it into a space for socialising to be fully enjoyed with family and friends.
Finally, we were asked to completely overhaul the interior design of the entire house in terms of space, materials, finishes, furniture and lighting.
What was the concept of the project and what role did the wallcoverings play within this?
Right from the outset, we decided we would give each floor a different personality, to create different but equally attractive experiences depending on which floor you were on. The challenge was to achieve this while maintaining an overall harmony consistent with the fundamentals of the project: a house inspired by nature, with open spaces, and curved lines that flow and calm. In short, to create interiors that embraced peace and well-being.
Wallcoverings helped us to achieve this concept. On the main floor, we opted for a more austere use of colour, sticking to neutrals and warm hues. Natural materials were also chosen, such as terracotta tiles, oak and organic wallcoverings such as the Komorebi collection on GlamPure by Glamora.
In the basement, other colour ranges were introduced, again inspired by nature, but more playful in spirit. Here, we opted for a wallcovering from the Glamora continuous collection, Creative Collection, on GlamDecor vinyl material.
How did you come up with the idea of covering unusual surfaces such as the ceiling? What characteristics of the selected material or design made this possible?
At Wonbat we had for a long time been interested in exploring the possibility of wallpapering ceilings, but we had to find the right design. We soon realised that the large hall on the ground floor was ideal. Thus we were able to lend dynamism and personality to an ethereal rectangular space where the different heights of the ceiling and its generous curves lent definition and emphasis to the different rooms.
Furthermore, we ensured continuity and movement by bringing the same pattern used on the ceiling down a wall in the living room. Mimas wallcovering was the obvious choice: we immediately realised that its curved pattern and the graphic use of natural textures suited our idea perfectly.
The wall of the circular staircase, this house’s central element, was enhanced by covering it with Moribana wallcovering on GlamPure, the pattern of which accentuates its sensual movement and subtlety.
We decided to give the master bedroom the gentle treatment with beautiful Temps Perdu from the Komorebi collection on GlamPure: a good way to bring serenity and harmony into this otherwise very austere bedroom.
How did glamora and its team support you in realising this project?
The Glamora graphics team played a very important role in allowing us to adapt the selected wallcovering to the intended space and thus enhance the planned interior architecture. Thanks to their Bespoke Design Service, it was also possible to adjust the colour range of the wallcovering on the ceiling and achieve a very balanced composition of hues, shades and brightness. Ideal for a large living room.
What is the role of the decorator in such a project?
In a complex project of this type, the Glamora-certified decorator played a crucial role, not only thanks to their essential knowledge of the materials used, but also due to the particular nature of the surfaces to be covered: curved walls, ceilings and camouflaged cabinets. In addition, the finishes had to be flawless and thus required a good decorator to ensure the required level of attention to detail.
Architect
Studio Wonbat
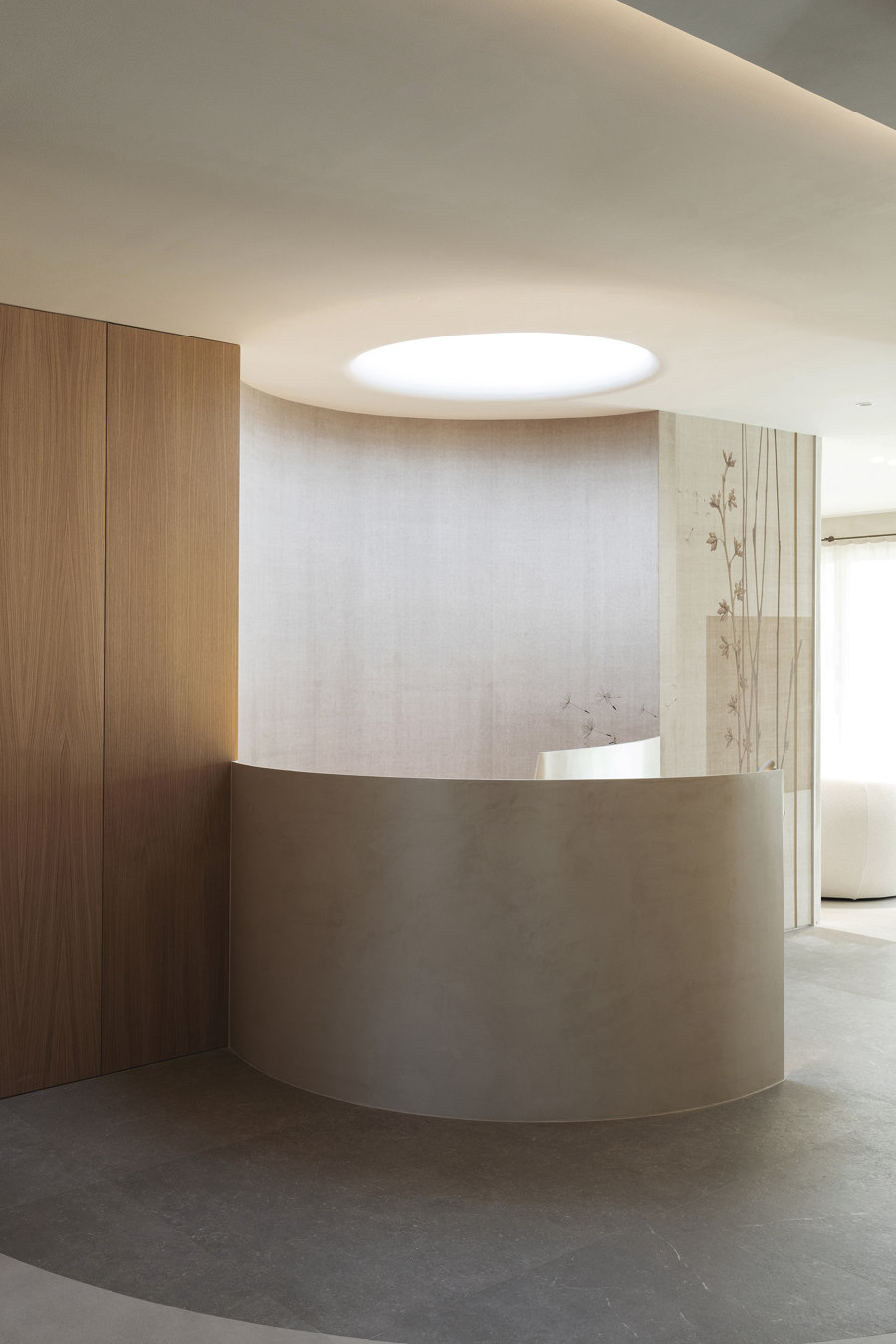
Photographer: Vicente Paredes
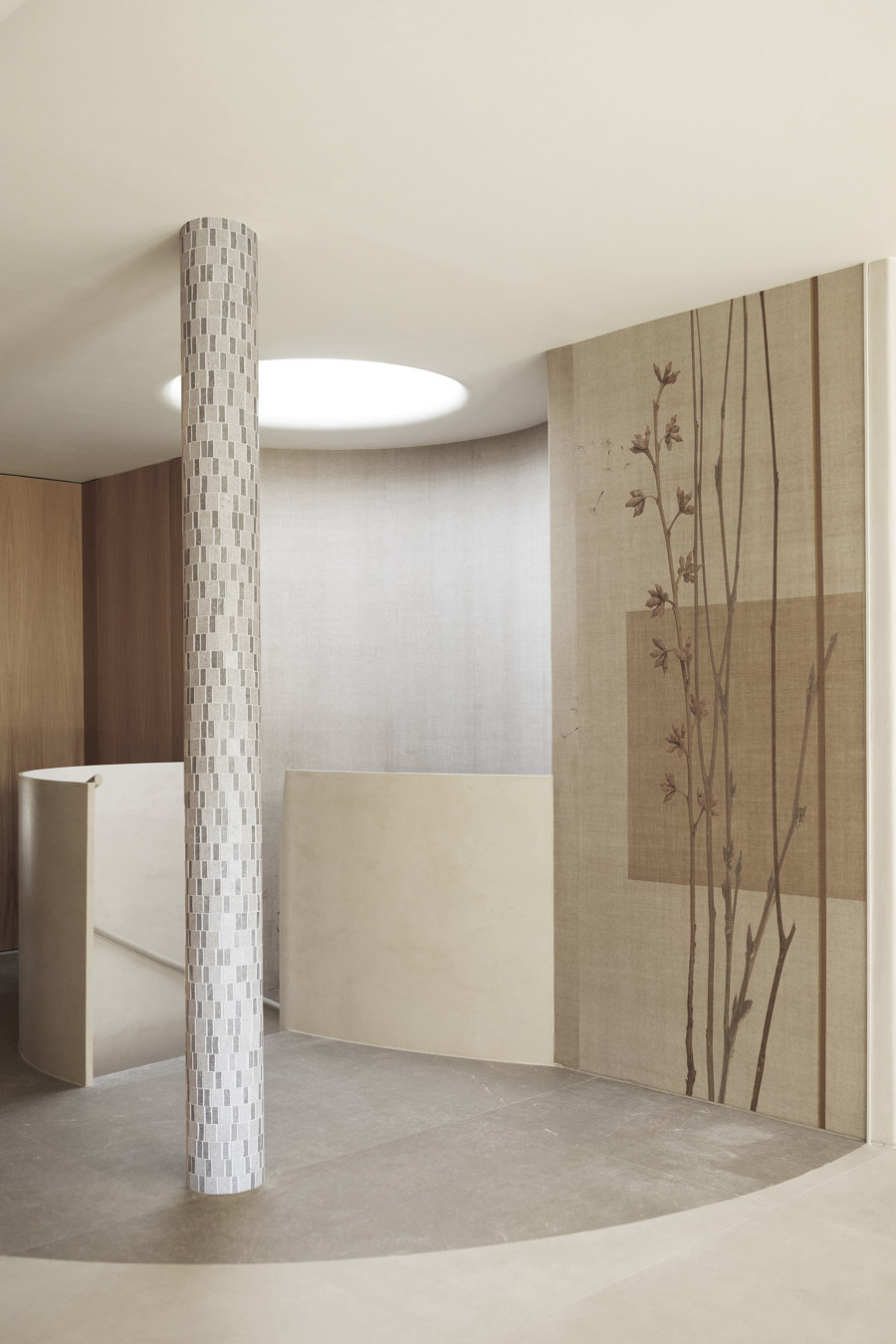
Photographer: Vicente Paredes
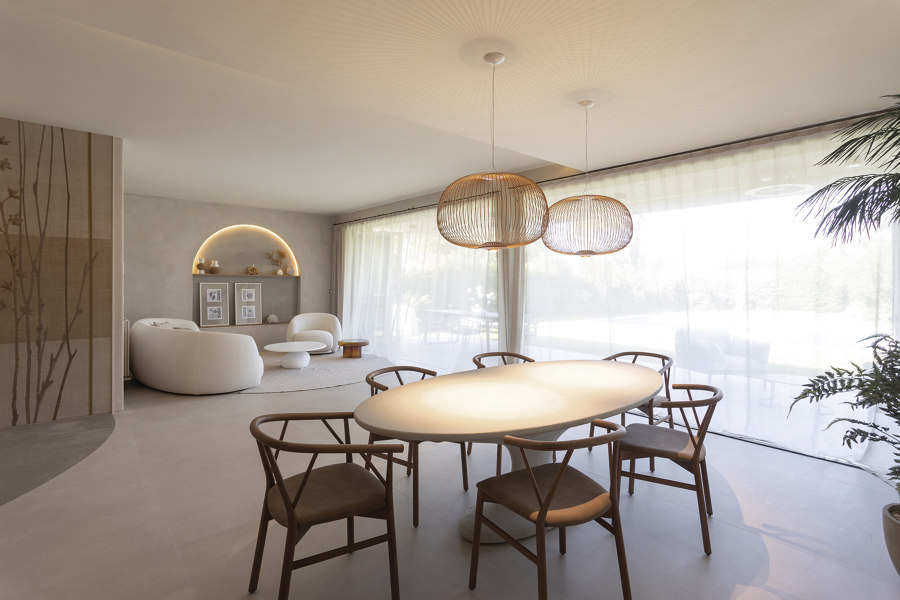
Photographer: Vicente Paredes
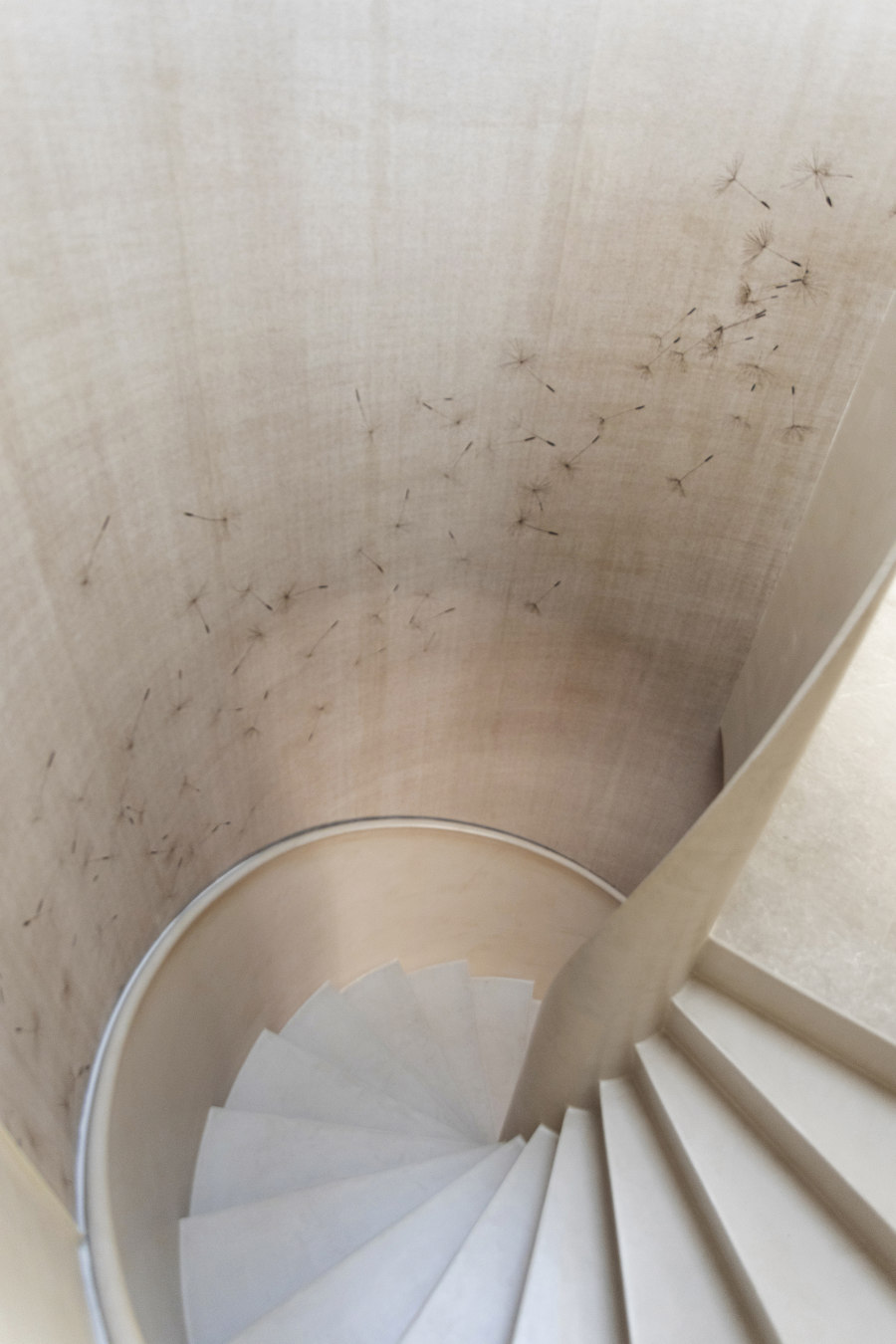
Photographer: Vicente Paredes
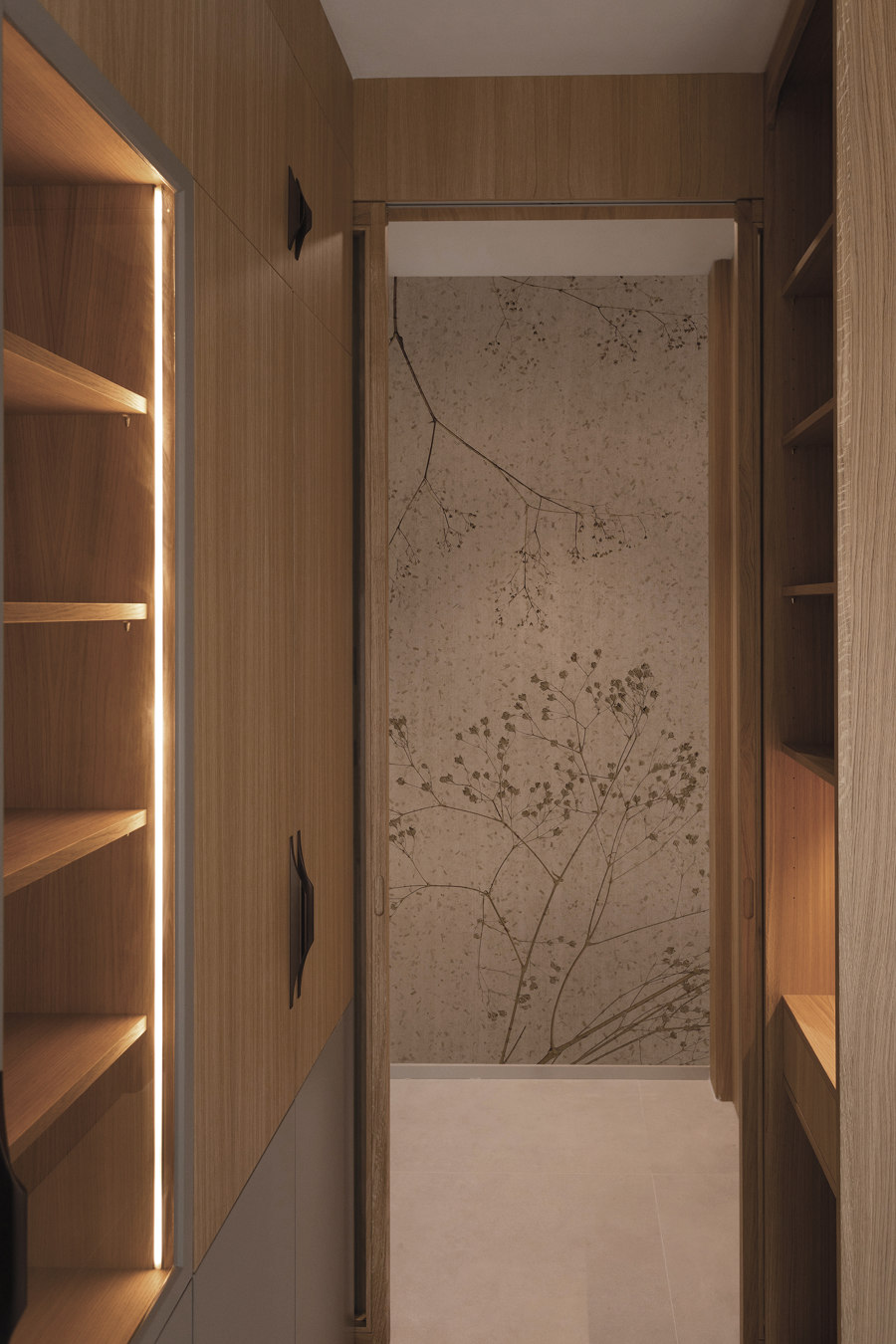
Photographer: Vicente Paredes
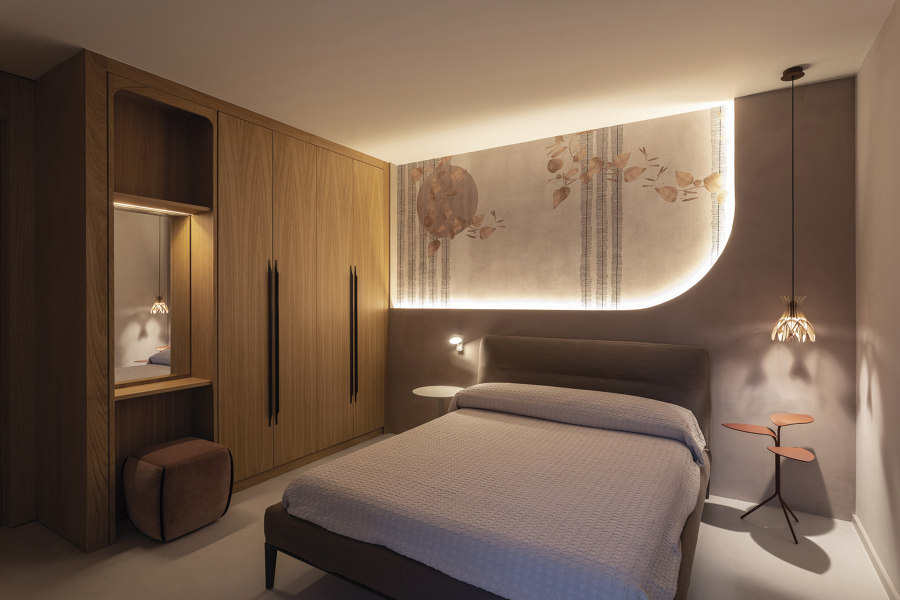
Photographer: Vicente Paredes
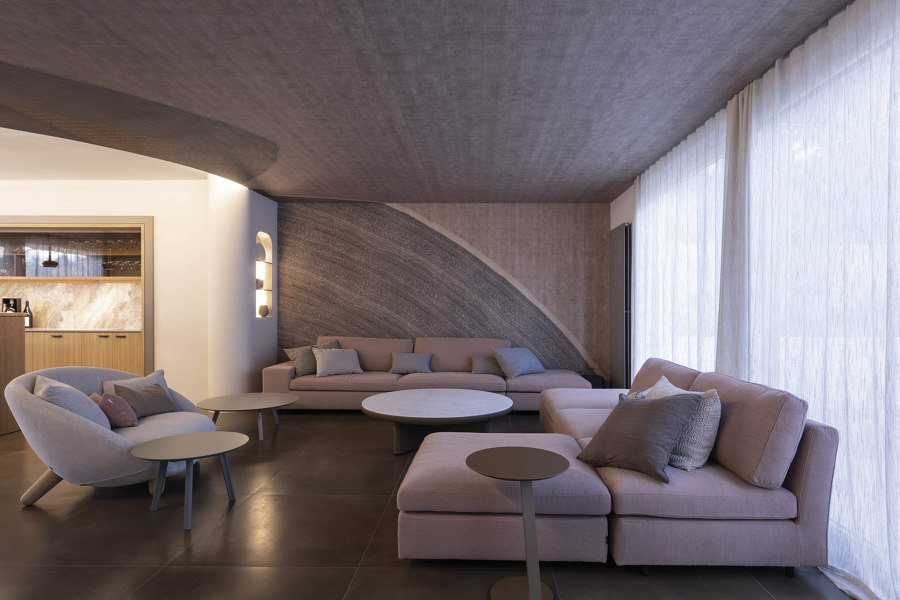
Photographer: Vicente Paredes
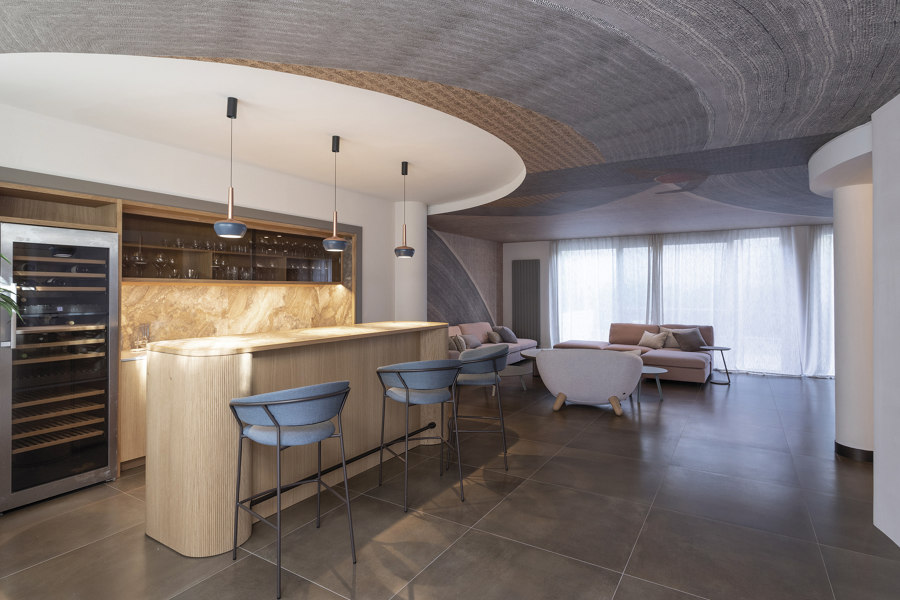
Photographer: Vicente Paredes
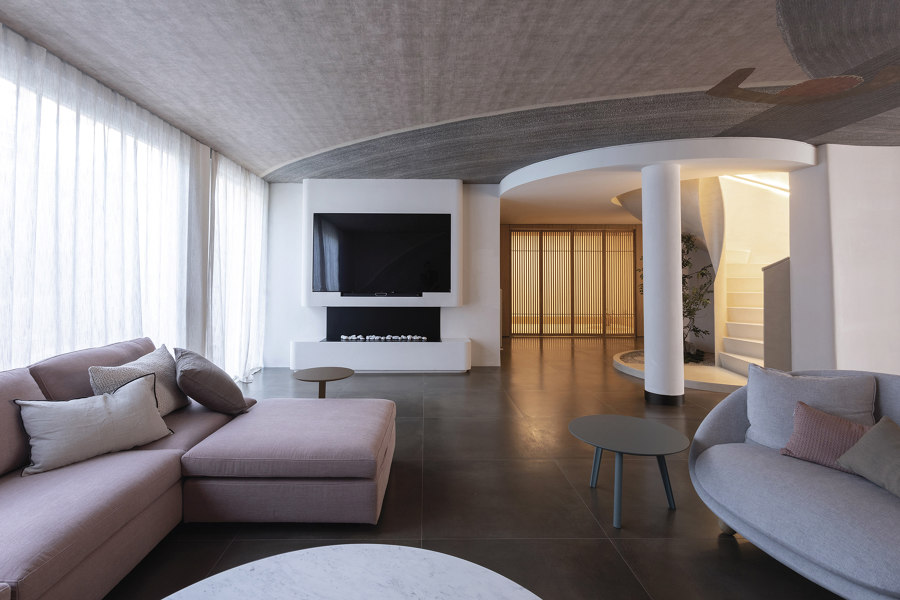
Photographer: Vicente Paredes


