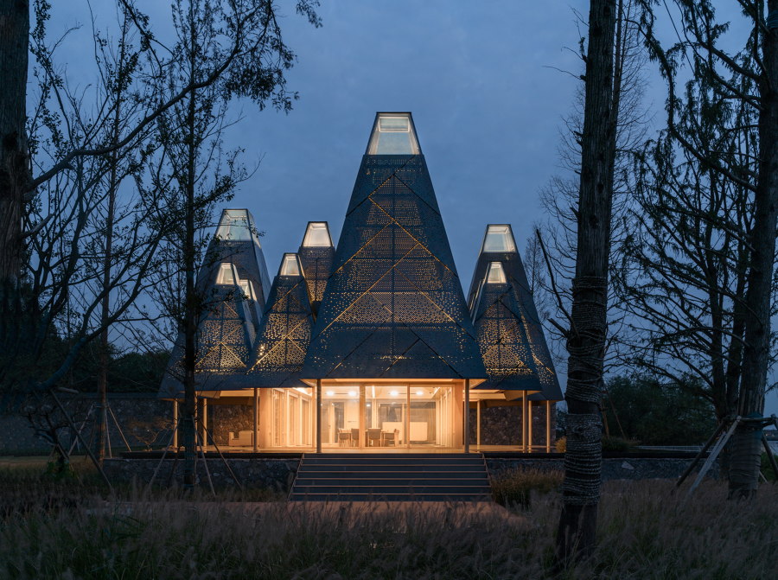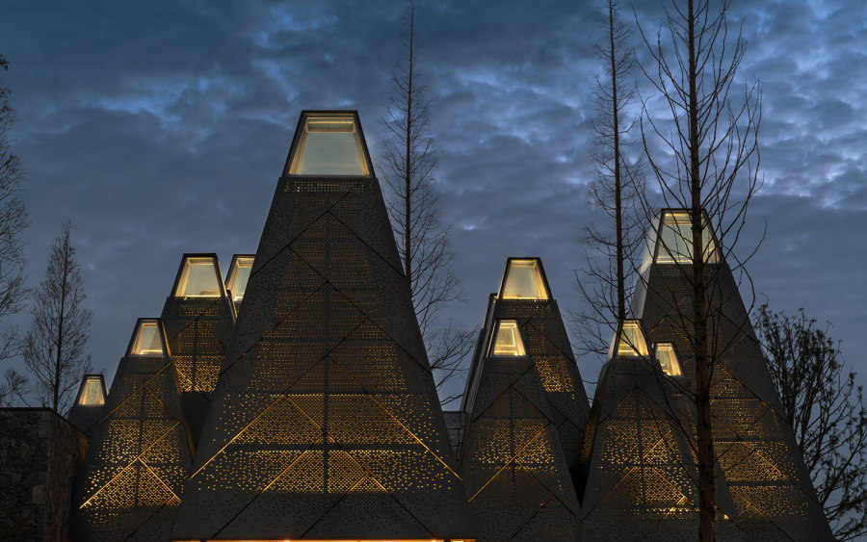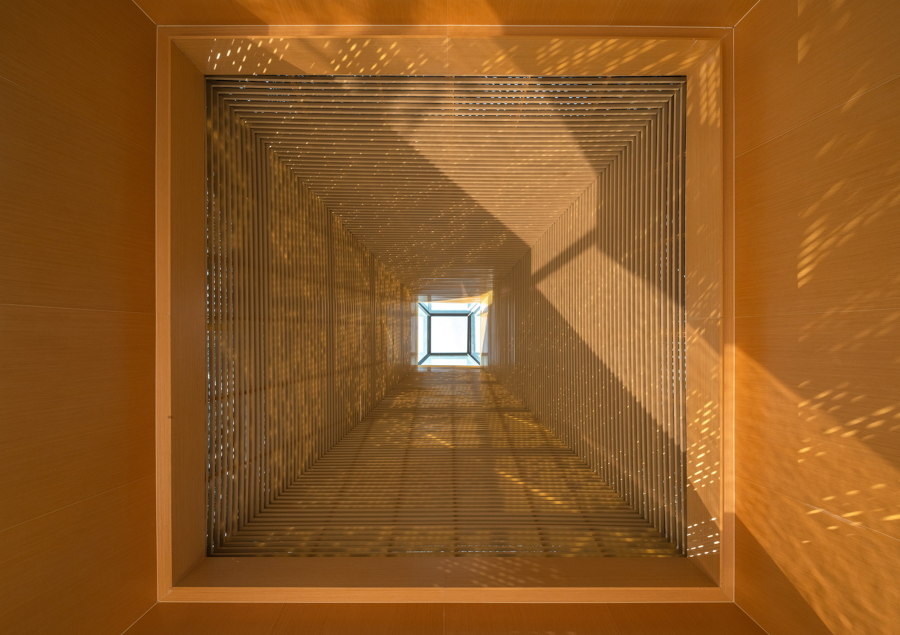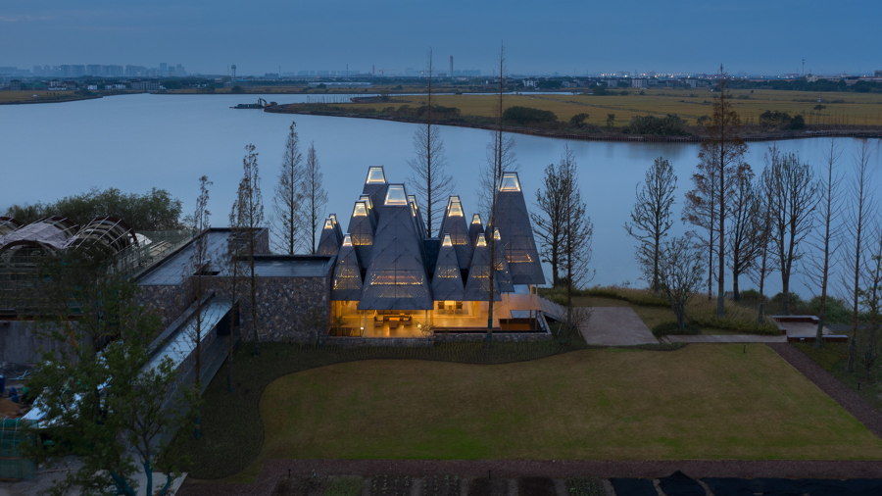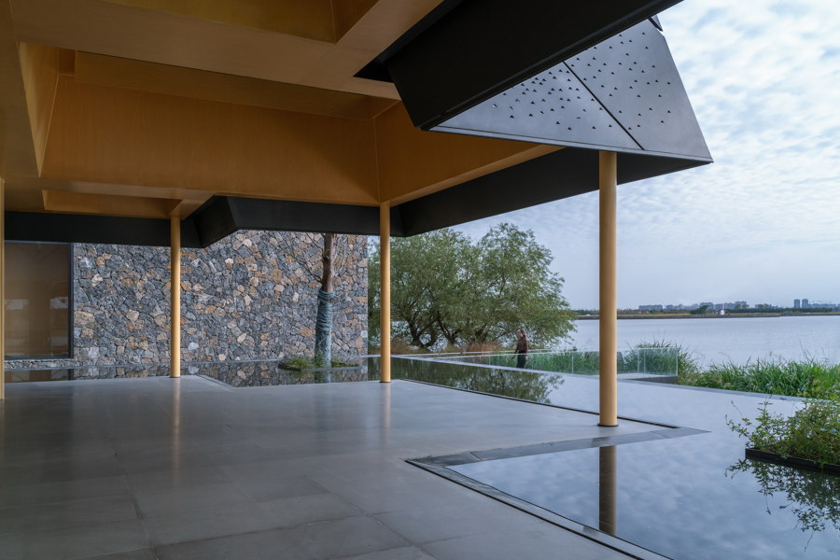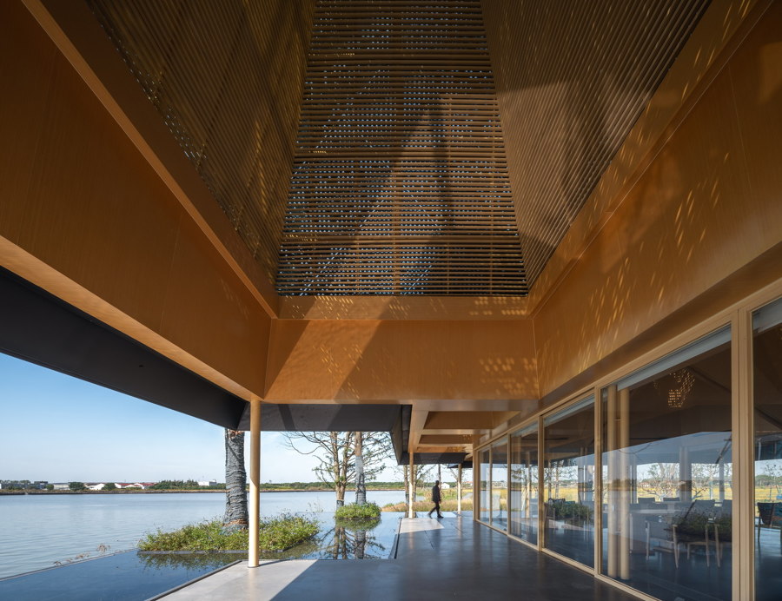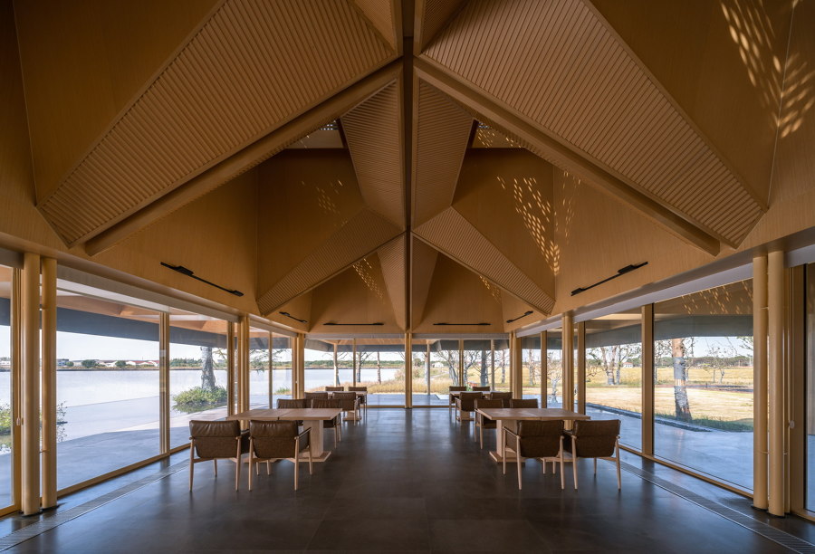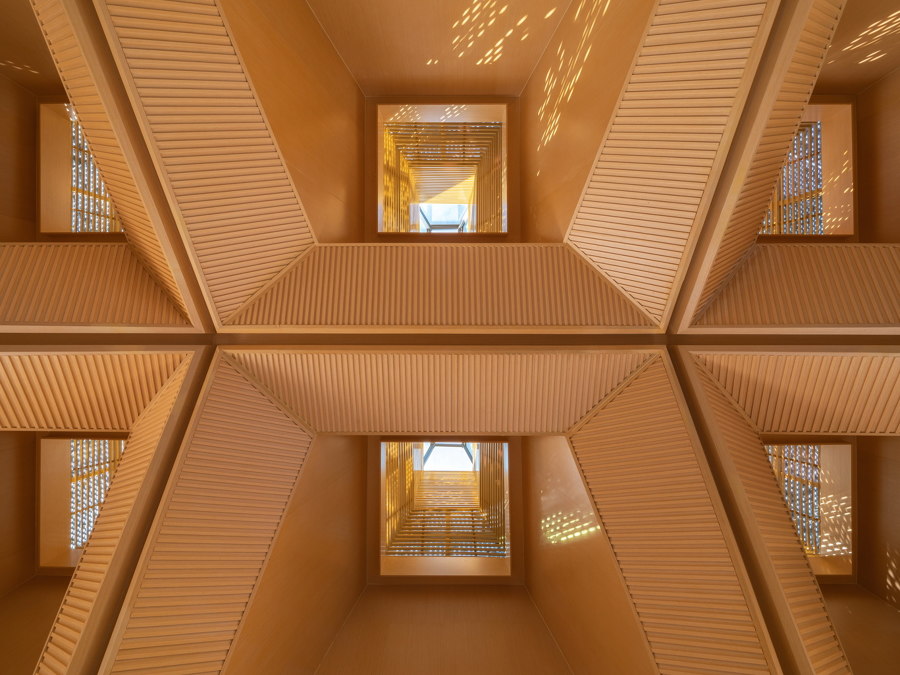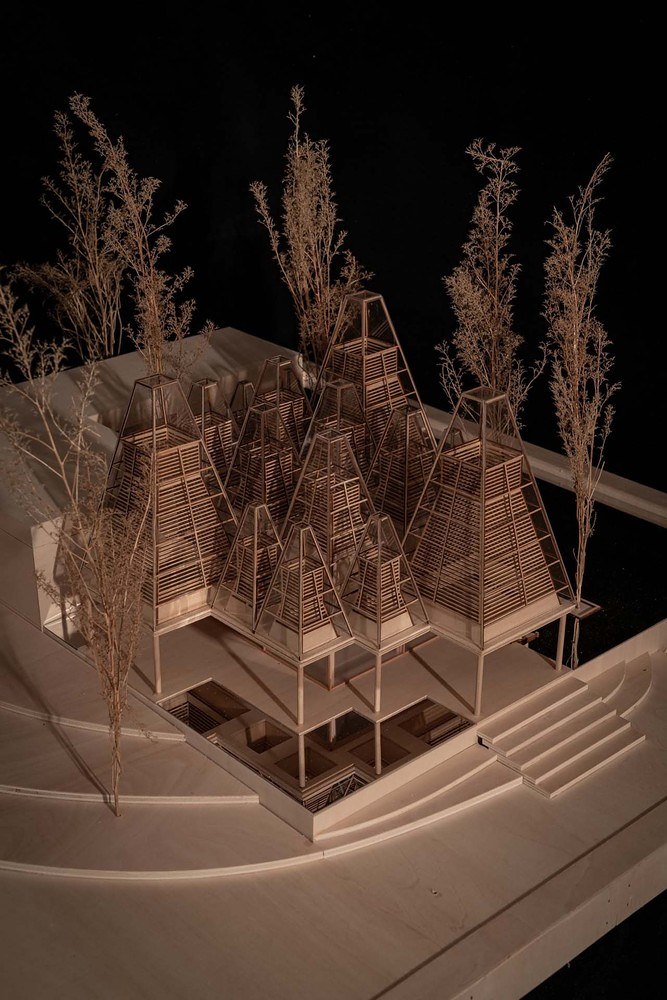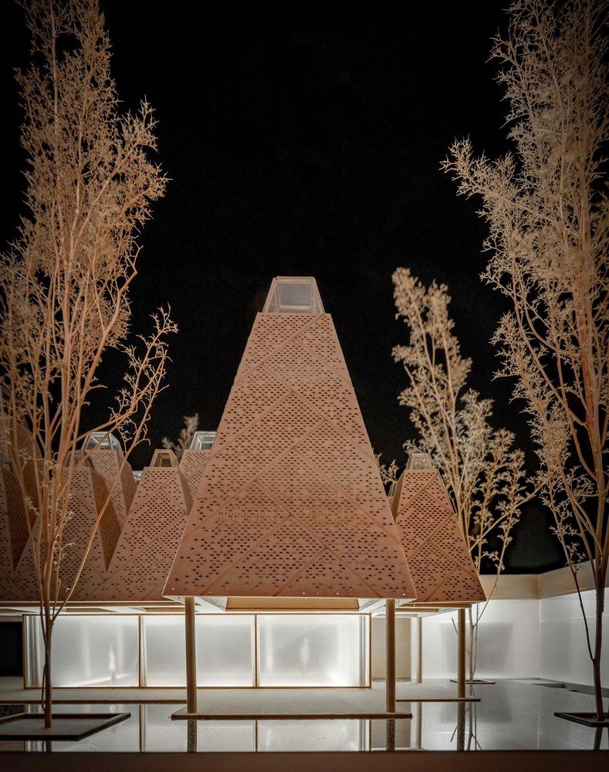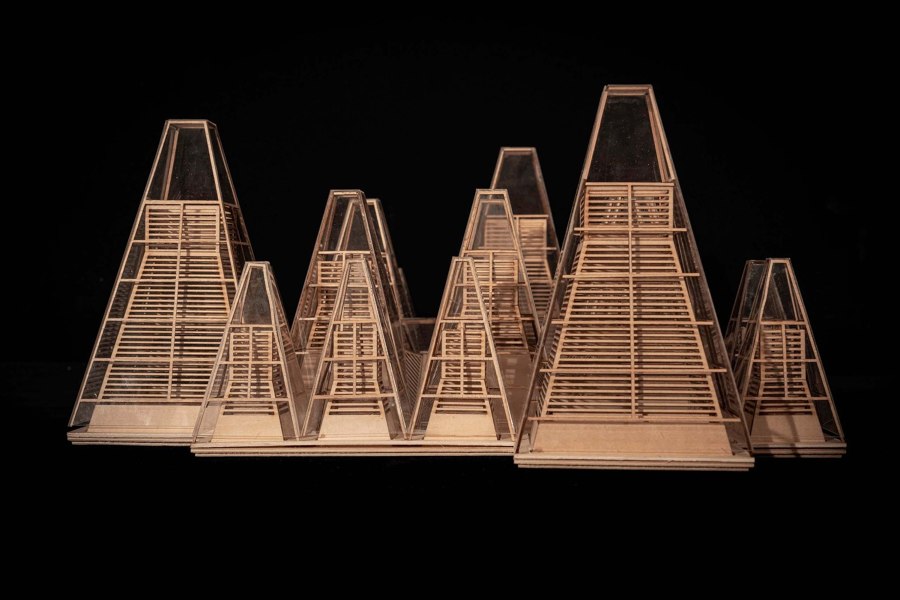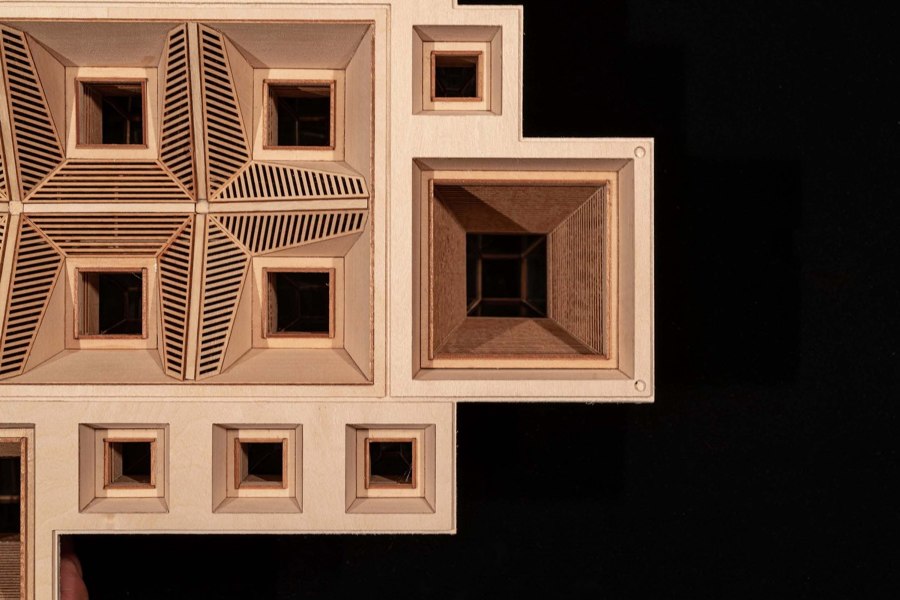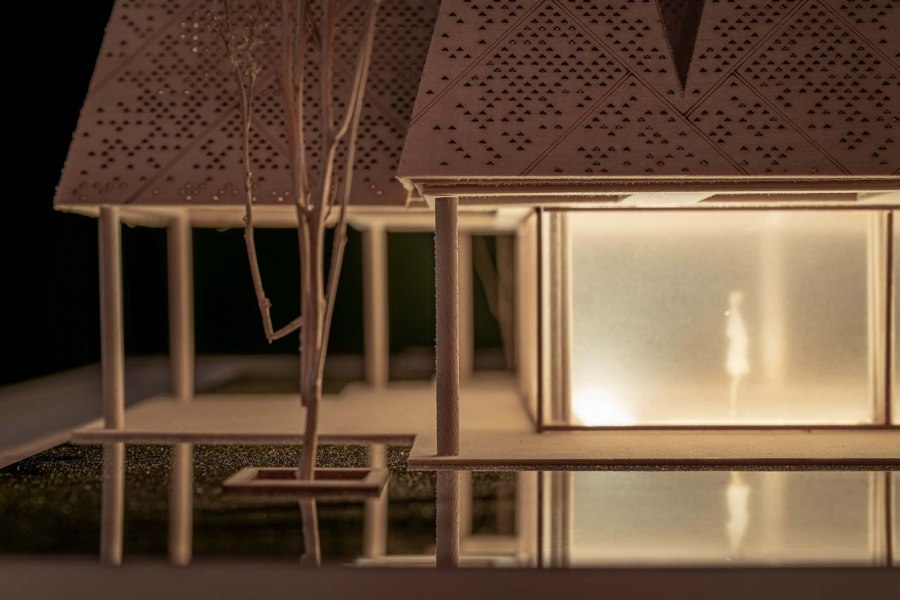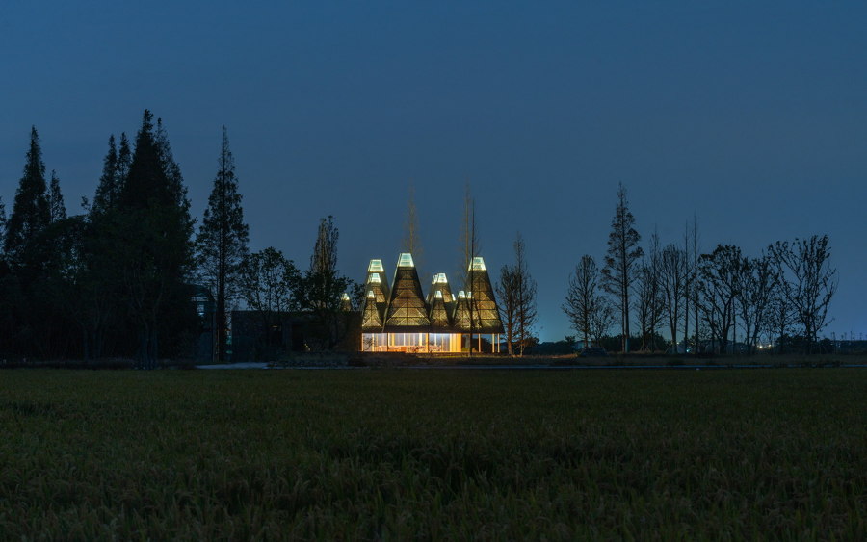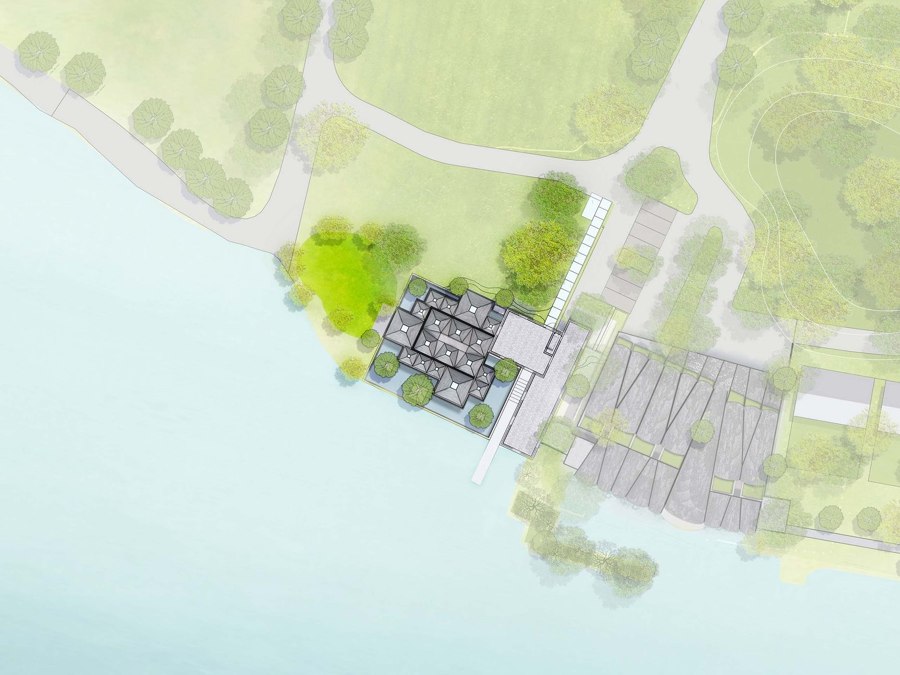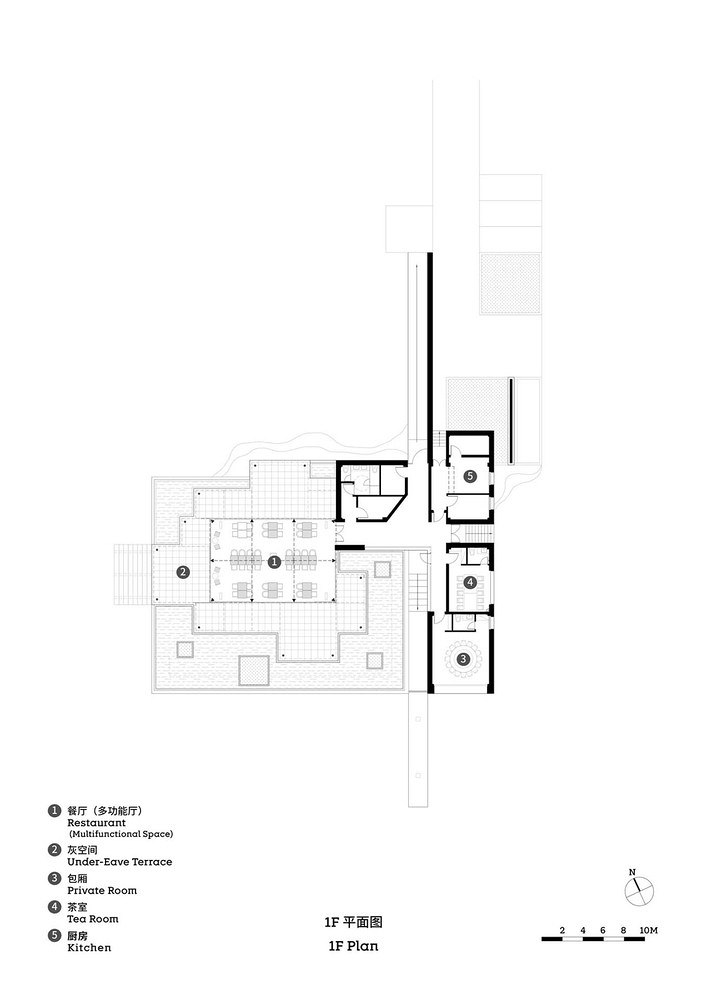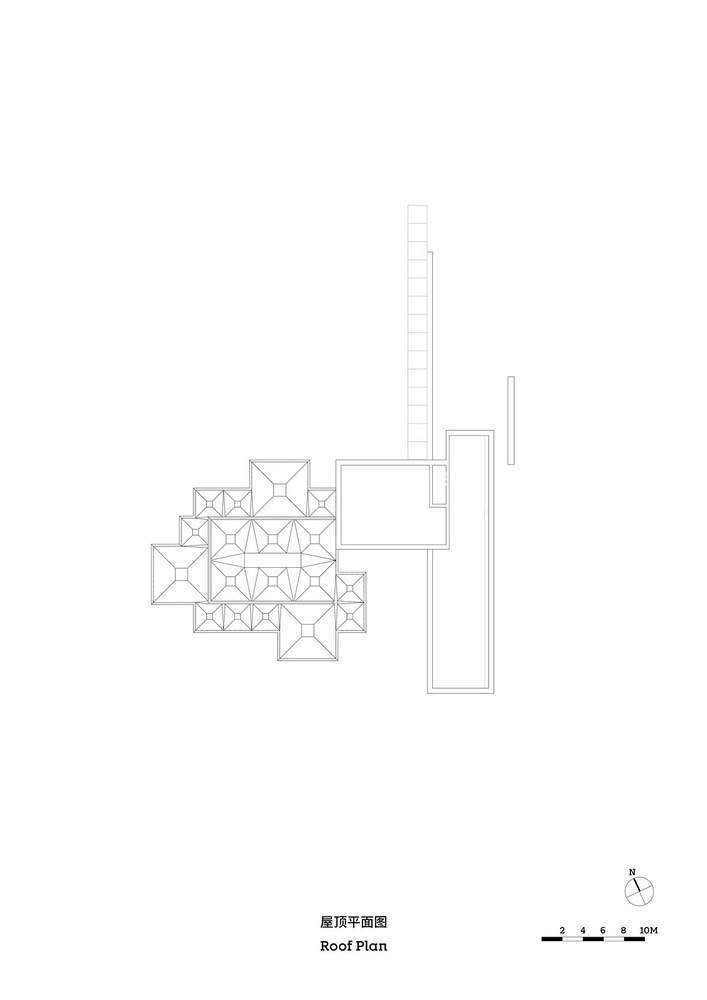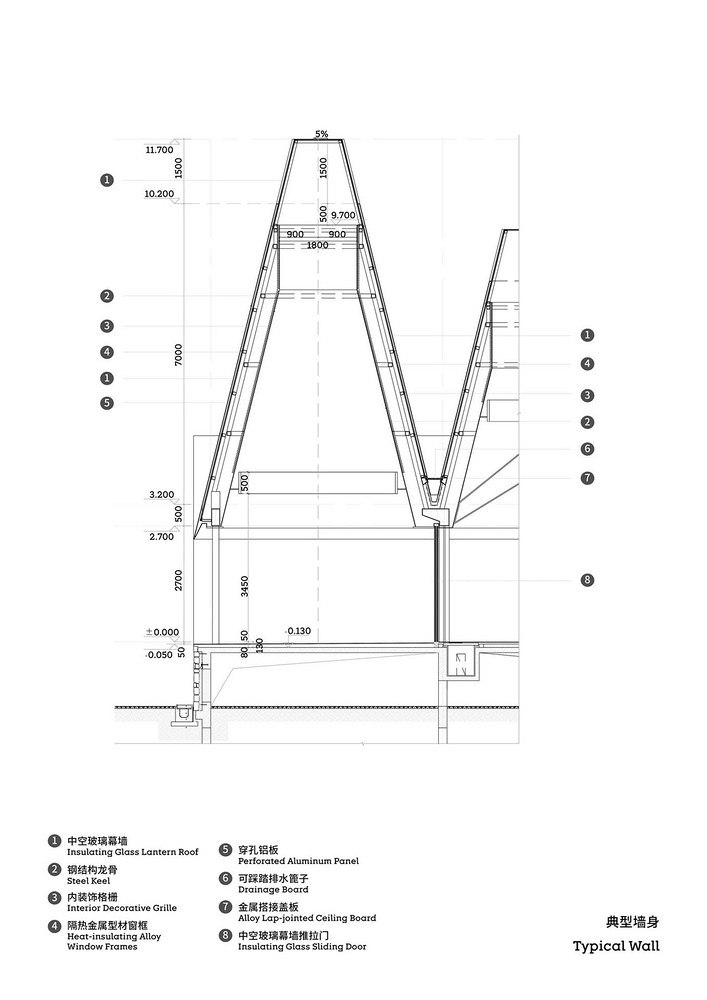The Restaurant of Metasequoia Grove by GOA is located in Shan Wan village, Wujiang District, Suzhou, China. In 2020, the Chinese government launched the "Wujiang · Beautiful Village" rural revitalization proposal. Areas around Zhongjiadang, and Suzhou would be the first launching zone of the program. This proposal aims to promote local agriculture, culture, and tourism as significant drives. This project is within the proposed launching zone. GOA first locates a low-rise leisure-led complex development on the west side of the San Wan village, serving as a welcoming public living room for the whole community. Being the first developed phase of the entire project, the Restaurant of Metasequoia Grove sits at the west end of the site. It not only functions as a restaurant that can provide dining space for visitors but also as a small multi-functional banquet hall to hold various public events. This individual project aims to carry more employment opportunities and sustainable economic benefits to the area.
Architectural Landscape. As a traditional village of the Jiangnan region situated on the vast swamp plain of Taihu, Shan Wan village was built by the water. Water, sky, and the village constitute a magnificent spectacle that spreads itself out in serenity. Instead of being an architecture, The Restaurant of Metasequoia Grove is more a landscape that immerses its natural context and eventually becomes a part of nature. It delivers a joyful moment by the water and a peaceful experience of nature where architecture enables new ways of seeing the landscape.
From Nature to the Artificiality. A stretch of existing villages meanders from the east of the site, and vast tracts of farmlands and woods cover up the west and the north. A grove of metasequoia trees quietly standing by an enormous expanse of water in the south becomes the only nature skyline in this plain terrain. The forms of the metasequoia trees are abstracted and translated into a purely geometric architectural language, a pyramidal frustum, and applied to the Restaurant of Metasequoia Grove as a featuring icon and a modular inspiration for the design. The pyramidal frustum module takes three sizes and forms small-medium-large modular order according to the mathematical relation of the square’s side length on the bottom of 2:3:4. Three different scales of modules mix and cluster together, forming a continuous canopy structure that traces an artificial forest profile within nature to simulate the natural substances’ generative process.
The canopy’s overall height control is under 12m. Each pyramidal frustum module is topped by a skylight that allows natural light to enter the architecture more moderately. The roof system is divided into three layers: customized perforated aluminum panels as the outer layer, textures as the layering crowns of metasequoia trees, glass as the middle layer introducing greater luminosity, and grilled wood panels cover the inner layer.
the Eave Frames. The project offers visitors a new perspective to experience the landscape. Eaves of the canopy are uniformly lowered to 2.7m, framing a horizontal scroll of wetland scenery that captures the vastness and tranquility in the imagination of a traditional Chinese painting. Air vents are set to ground level alongside the windows to reduce visual interference. Standing under the eaves and looking out, the vastness and tranquility of the plain wetland seem to be captured in the picture. Air outlets are also set to ground level to reduce visual interference in the low-cornice roof interior.
To emphasize the lightness of the canopy, the load-bearing columns of the restaurant are minimized to 10, arranged around the interior edges of the interior space. Each low-bearing column is grouped by a cluster of 3 slender steel columns, individually with a diameter of 10cm. Only 11 steel columns with a diameter of 15cm are set along the edge of the exterior terrace under the eaves. Each cluster of columns aligns with a corresponding edge of the wooden ceiling structure and window frames, united in color.
The design also adopts a series of strategies to maximize the transparency between interior and exterior by erasing the boundary. For example, the consistent paving material of the restaurant space to the under-eave terrace allows a sense of space extension connecting with a peripheral infinity waterscape, which integrates with the existing water body, to create coherence between the architecture and the natural wetland. Also, customized single-bay floor-to-ceiling windows with a width of over 2m and narrow frames enhance the great visual openness of the space.
The Restaurant of Metasequoia Grove is an iconic small single-story project of the governmental rural revitalization program. Although it is not yet officially open, visitors have come in flocks. By softly blending in the waterside landscape carrying a delicate rustic texture and thus enhancing the experience of the magnificent natural scenery with architecture, the project truly realizes its design vision to construct a new landscape for the existing village.
