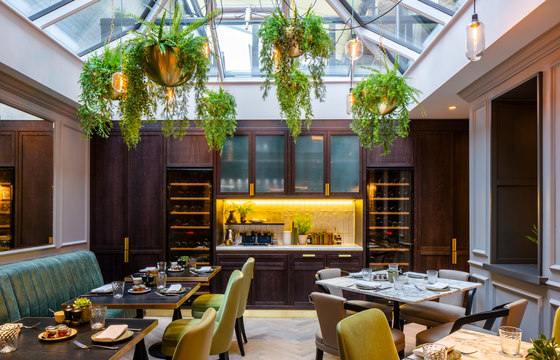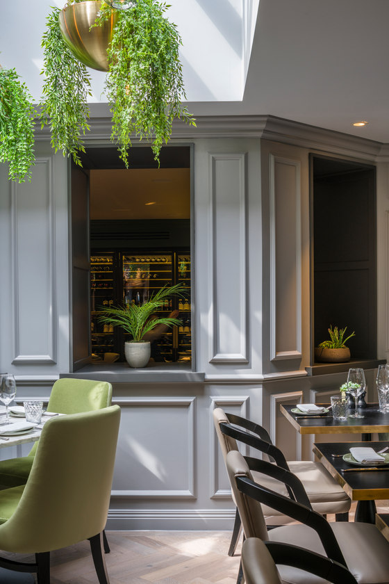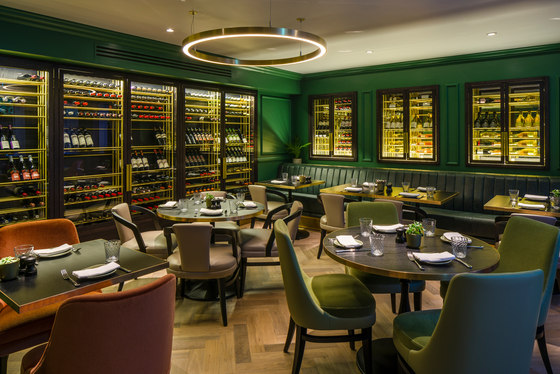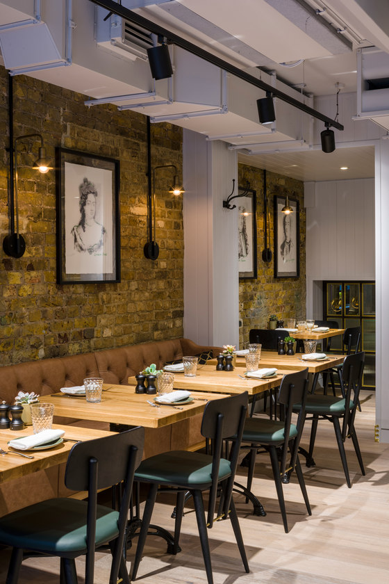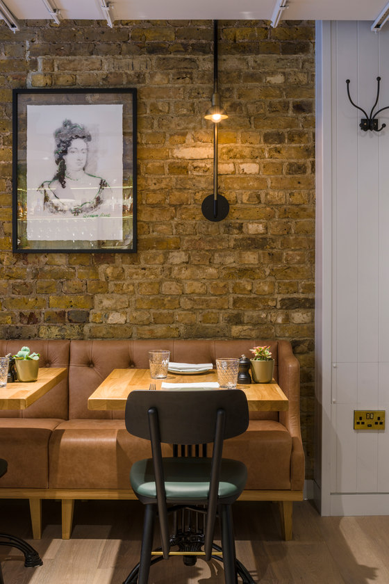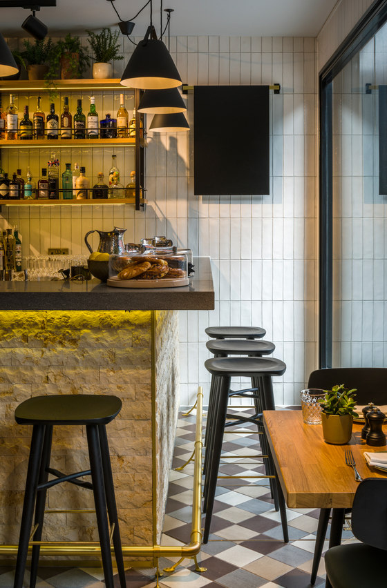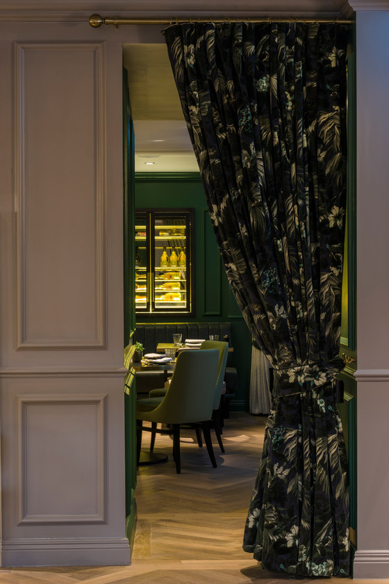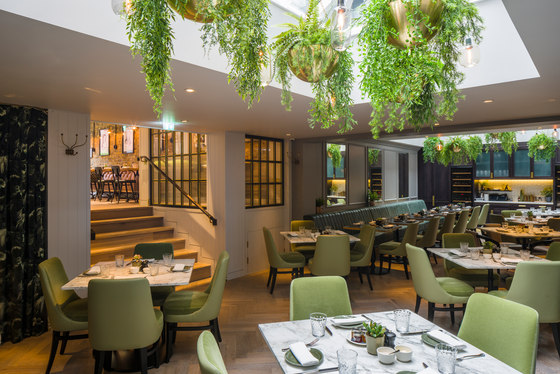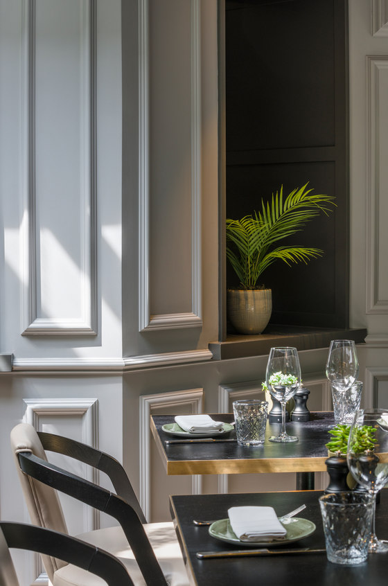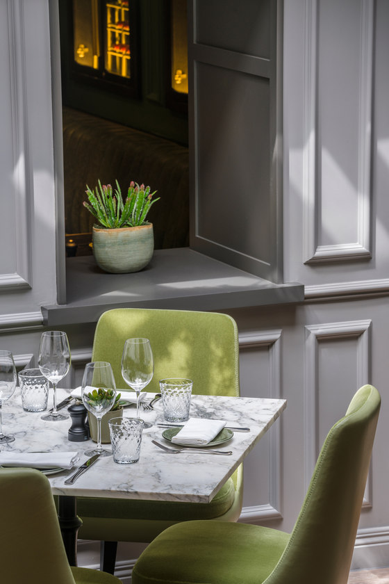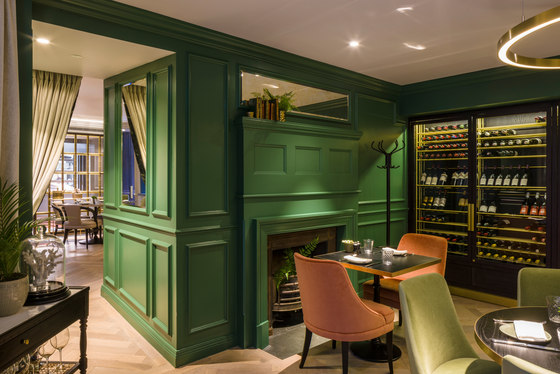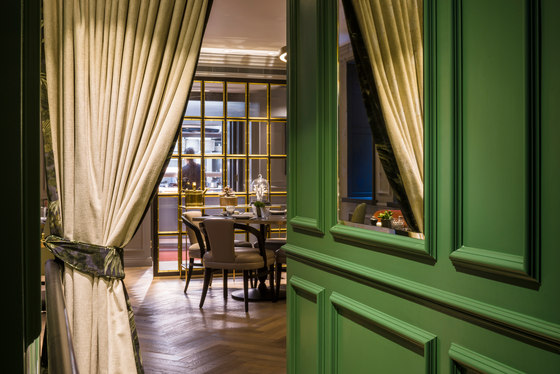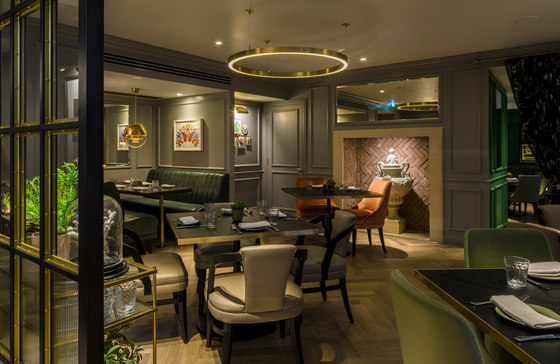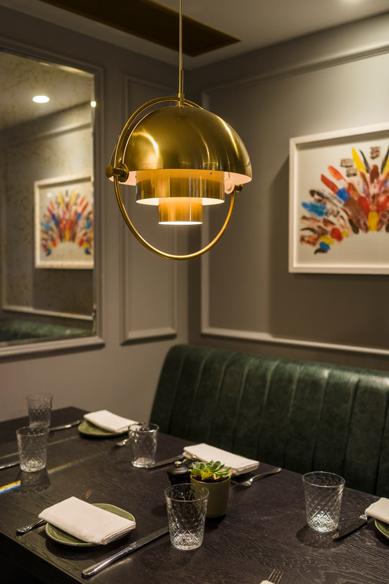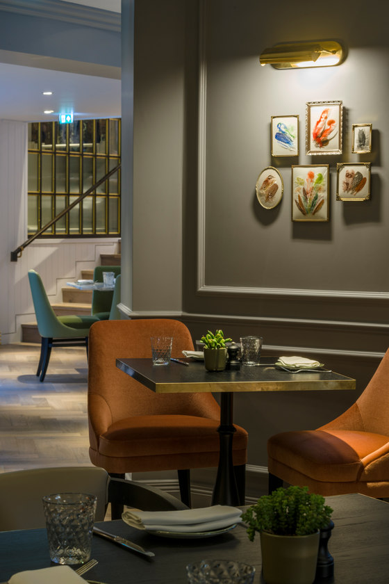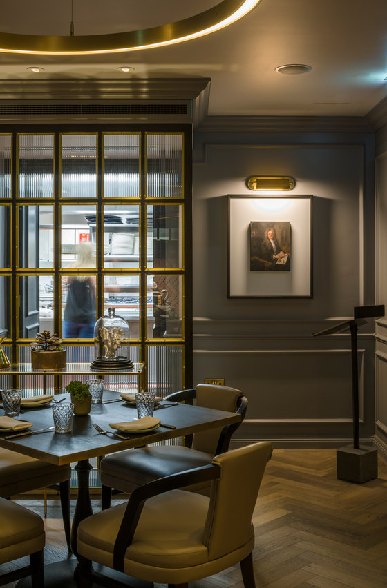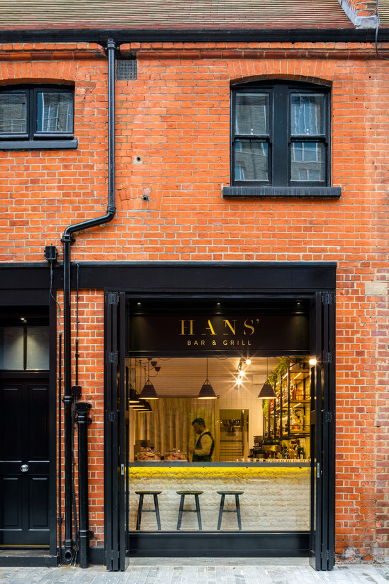Hans’ Bar & Grill, a new neighbourhood restaurant in Chelsea’s Pavilion Road, has opened for business and features a striking, contemporary interiors scheme created by leading hospitality and F&B designers Goddard Littlefair. The new venue, conceived of by the team behind Chewton Glen, Lygon Arms, Cliveden and 11 Cadogan Gardens, will offer an exciting new extended café-bar space and restaurant, including a newly-covered former courtyard space, within the 11 Cadogan Gardens hotel, and is set to appeal to a wide range of day-to-night guests.
Hans’ Bar & Grill was named in honour of Cadogan family ascendant Sir Hans Sloane, one-time physician to the royal family and President of The Royal Society, as well a celebrated natural historian, whose incredible collection of specimens and artefacts led to the founding of The British Museum. Both London’s Sloane Square and Sloane Street were named in his honour.
The new 106-cover restaurant encompasses 18 covers within the café-bar area, directly inside the Pavilion Road entrance; 46 covers in a covered courtyard area, forming part of the main restaurant, plus a further 42 covers in the dining area of the main hotel building. A further private dining space, ‘The Curio’, inspired by Sloane’s love of adventure and discovery, can seat a further 16 guests and is located directly opposite the internal restaurant entrance.
‘We’re very excited about the opening of our first London restaurant project’, Goddard Littlefair Co-founder and Director Jo Littlefair commented. ‘As a design studio, we’ve built an extensive portfolio of residential developments in London and an extensive portfolio of hospitality projects outside the capital, so it’s great now to have a completed restaurant project in the same city we work, eat and play in – and also to have been able to do it for such a prestigious client and in such a great location.’
The first café-bar space is located within a converted former mews garage on Pavilion Road, where it sits alongside other converted garages to either side to form a new suite of upmarket, independent boutique retailers, from barbers and cheesemongers to specialist purveyors of wine and bread. Architectural works on this, as well as the courtyard refurbishment, were carried out by ReardonSmith Architects.
For the restaurant at Hans’ Bar & Grill, Head Chef Adam England (previously of Le Pont de la Tour) has created an all-day seasonal menu, rooted in British produce and underpinned by his classical cookery skills, from signature duck breast to confit salmon, goats curd and cucumber, and his take on a classic veal carpaccio. Taking inspiration from Sir Hans Sloane, credited with bringing cocoa to the UK, chocolate desserts and signature hot chocolate drinks will also take centre stage. For early risers and weekend shoppers, Adam and his team have created a breakfast and brunch menu, which will be available every day from 7am until midday, featuring favourites such as eggs benedict and steak tartare, alongside fresh-pressed juices and smoothies.
Design Walk-through:
The Pavilion Road entrance features glazing to either side and a black-painted timber surround. Goddard Littlefair created all signage for the venue, applying new branding by Doodle, which includes fascia and projecting signs, as well as wayfinding, menu A-boards and external menu boxes. Further graphic elements, such as takeaway bags and cups for daytime coffee and grab’n’go orders, are also by Doodle. The signage creates a discreet balance between the hotel’s traditional heritage positioning and the more contemporary styling of the restaurant.
The bright and airy café-bar space has a clean and contemporary feel with a monochrome colourway, along with interesting, textured finishes, such as white slatted timber wall cladding and an original, exposed, yellow-stock brick wall to the left, plus white tiling behind the bar, where vertically stack-bonded Solus Ceramics tiles create a great hand-crafted feel. The bespoke feature bar front is in split-faced stone from Stone Republic, with a natural, honed grey basalt bar top from Natural Stone Projects providing a clean contrast.
The furniture in this area is in butchers block oak and includes bespoke banquettes upholstered in pre-aged tan leather, designed by Goddard Littlefair, manufactured by Craftwood and located along the left-hand, exposed-brick wall. Cadogan family portraits, specially created for the space by artist Louise Seabrook, also line the left-hand brick wall. Hints of brass in this area - used, for example, as frame-lining within the bespoke glass and black-finish metal screens - link the space to the restaurant beyond, where brass is much more predominant, proportionally inverting the initial relationship of brass and black metal in this space.
The ceiling is exposed and painted light grey, with architectural lighting on tracks, whilst feature lighting includes five industrial-feel brass wall lights from Istanbul-based Topos Workshop along the left-side brick wall, plus seven Nordlux Strap Pendant lights over the bar, which hang on leather straps. The flooring directly surrounding the bar is in a patterned ceramic tile from Royal Mosa in a bespoke mix of four different but complementary tones, ranging from cream through to chocolate, whilst the main flooring, also used on the stairs and in the former courtyard area, is a cobble grey FSC-certified brushed oak from the Solid Wood Flooring Company. Full-height glass and metal screens in black steel and brass, situated to either side of the steps leading down to the former courtyard area, provide drama and smooth the transition to the next part of the space.
The first, courtyard section of the restaurant is filled with natural light, thanks to two large-scale feature rooflights, from which green and black blown-glass Amp pendants by Holloways of Ludlow hang, interspersed with bespoke spun-brass bowls full of natural planting. This subtle nature theme extends into the main restaurant area and café bar, where small pots feature throughout on the waiter stations and along the back bar.
The restaurant has a contemporary classic feel, with traditional wood panelling to the walls in a fresh and light grey paint finish (alternating with antiqued bevelled glass panels), plus skirting and a dado rail, as well as restored fireplaces, linking it in feel to the overall hotel, which Goddard Littlefair has also revamped. This space features a furniture mix of dark green banquettes with a fluted leather finish, whilst all loose furniture, similarly bespoke-made for the project, is in grey leather or else a mix of mohair and leather in light green or dusky orange, with dark timber frames.
Joinery, including waiter stations and ambient wine displays, is in smoked, charcoal-stained oak and is darker-toned to create contrast. Restaurant tables feature smoked charcoal timber tops and brass surrounds, whilst those in the central section beneath the skylights have white Carrera marble tops to reflect the light. Approximately half of the restaurant space beyond the courtyard is an area that can be separated off, via curtains in a striking House of Hackney floral fabric, for private hire. This 22-cover space hosts a striking, illuminated wall display of 300 wine bottles and is in a moodier dark green colourway than the rest of the restaurant, specially-designed to set off the display, with green walls, a green fireplace and green banquette chairs, with a pop of orange for contrast in the form of a number of orange-upholstered mohair chairs with leather backs and bases.
Bespoke, shallow brushed brass chandeliers, custom-made for the project by Northern Lights, add glamour, with one situated in the wine room and the other in the rear restaurant section that follows and completes the scheme. The rear section is also the indoor restaurant entrance area for guests coming from the hotel side. A pendant light over a six-seater booth here is the Gubi Multi-Lite Pendant in brushed brass. Art in this area of the restaurant is inspired by Sir Hans Sloane and includes a series of tropical birds, flowers and feathers, painted by artist Rebecca Jewell and curated by art consultants ARTIQ, hung either in ‘salon-hang’ clusters or as facing standalone pieces in the booth seats. Picture lights are from Vaughan Designs.
Outside of the main restaurant and directly opposite is the 16-cover Curio space, with another space alongside, The Curio Lounge, which can be used for breakfast overspill or for a further 10 covers. Restaurant General Manager, Simon Smith (previously of Berners Tavern and Hakkasan) will oversee the wine list, which will feature over 195 BINS with a focus on unique and quirky bottles from around the world, whilst a concise list of classic cocktails designed by Salvatore Damiano, using British spirits, which will include a twist on a Gin Sour and the British Mule. ‘We want Hans’ Bar & Grill to be a real neighbourhood spot - a place people feel just as comfortable popping in for a drink and a salad for lunch, or for a special occasion with friends’, commented Restaurant General Manager Simon Smith.
‘We are exceptionally pleased with the work Goddard Littlefair have done to create what is quickly becoming a favoured restaurant in Chelsea. Their design has utilised the space tremendously well and the aesthetic intricacies compliment the quirky nature of 11 Cadogan Gardens. Furthermore, their understanding of hotel and restaurant operations is of great benefit to the various roles an all-day dining restaurant has to play,’ added Soliman Khaddour, General Manager of 11 Cadogan Gardens.
Goddard Littlefair
