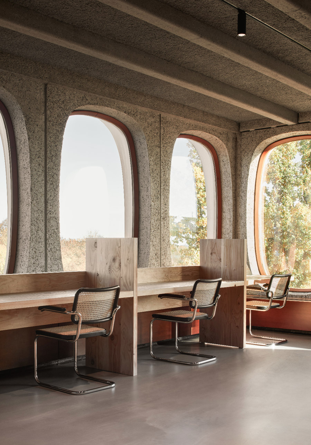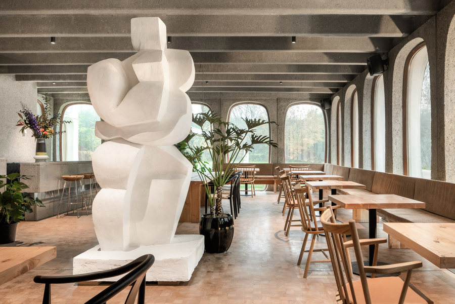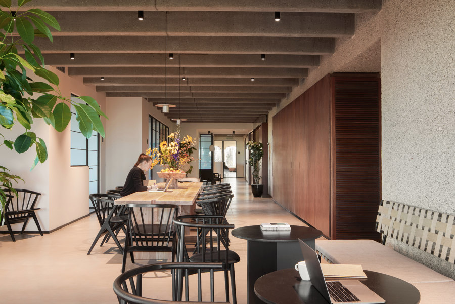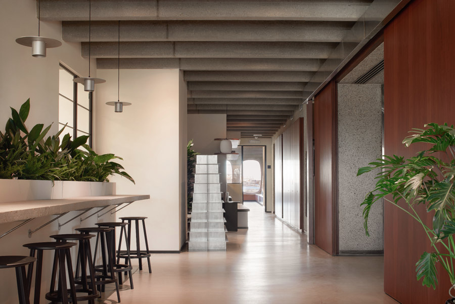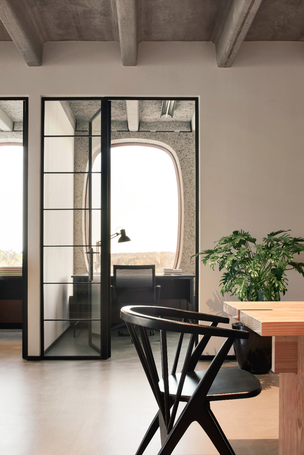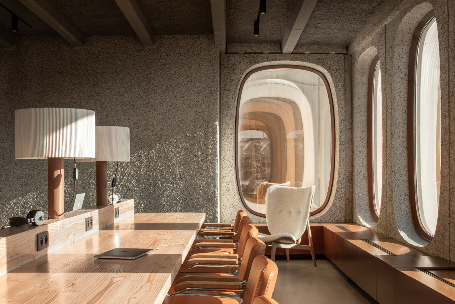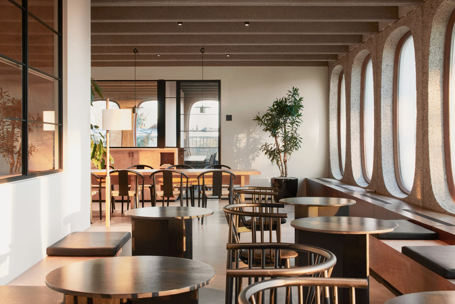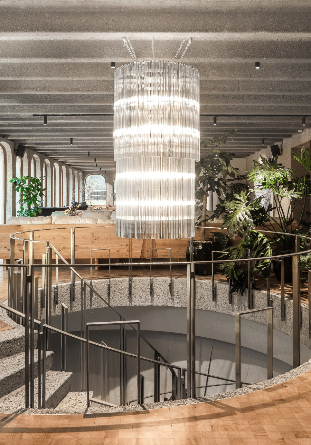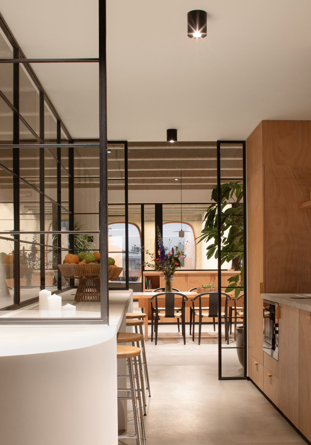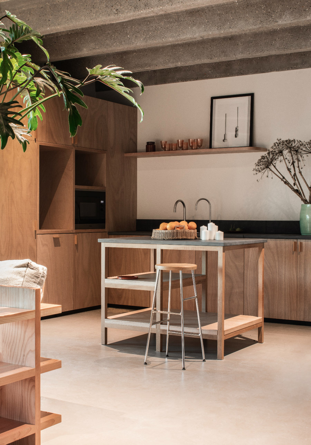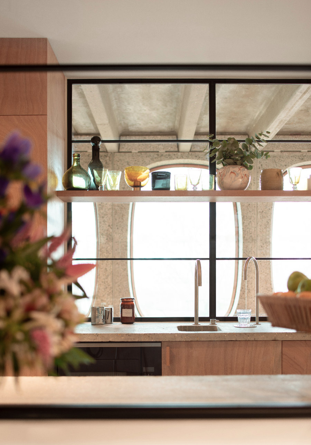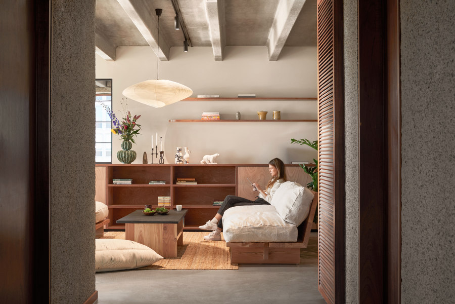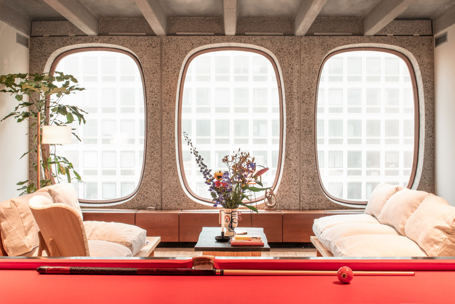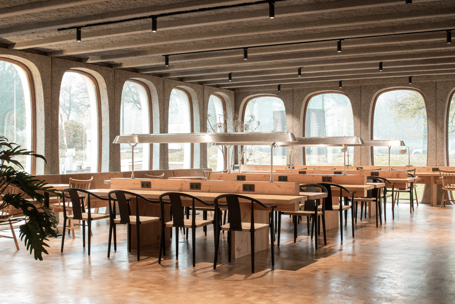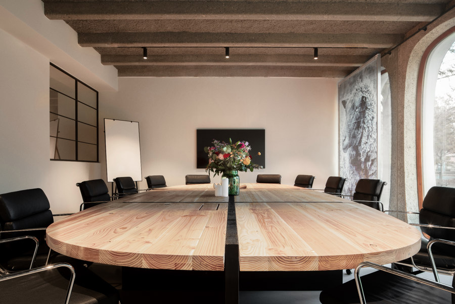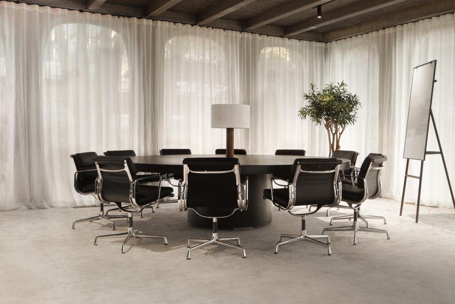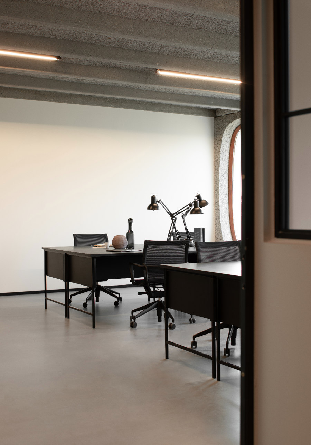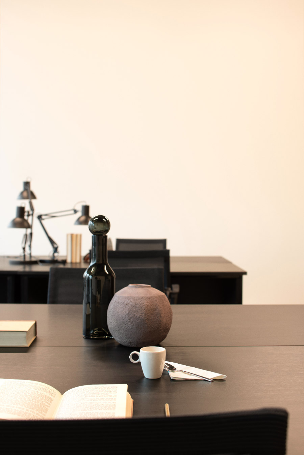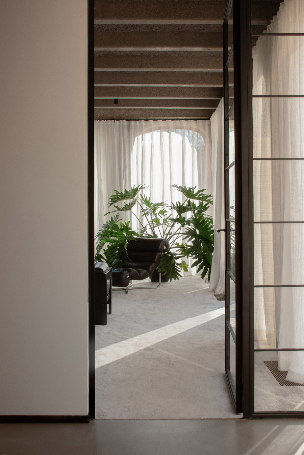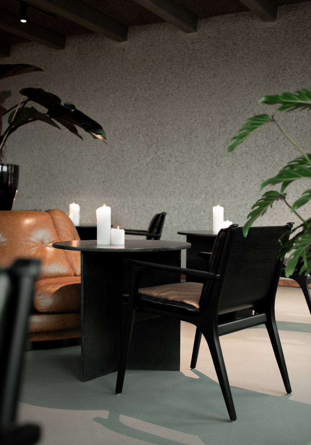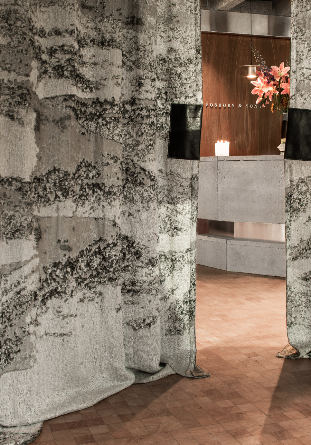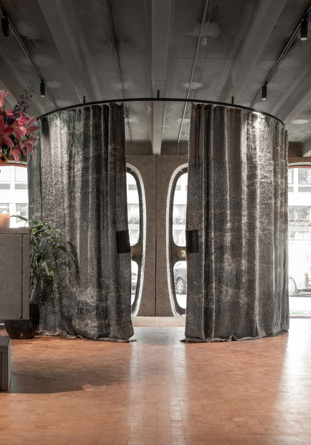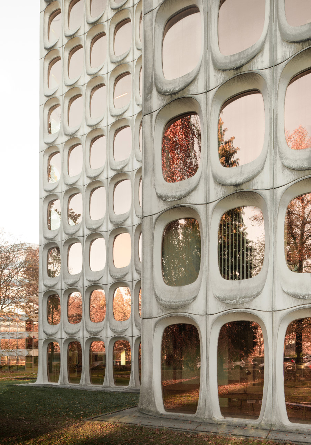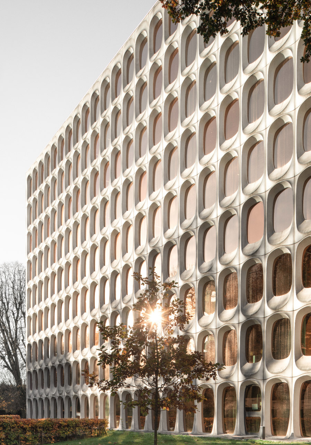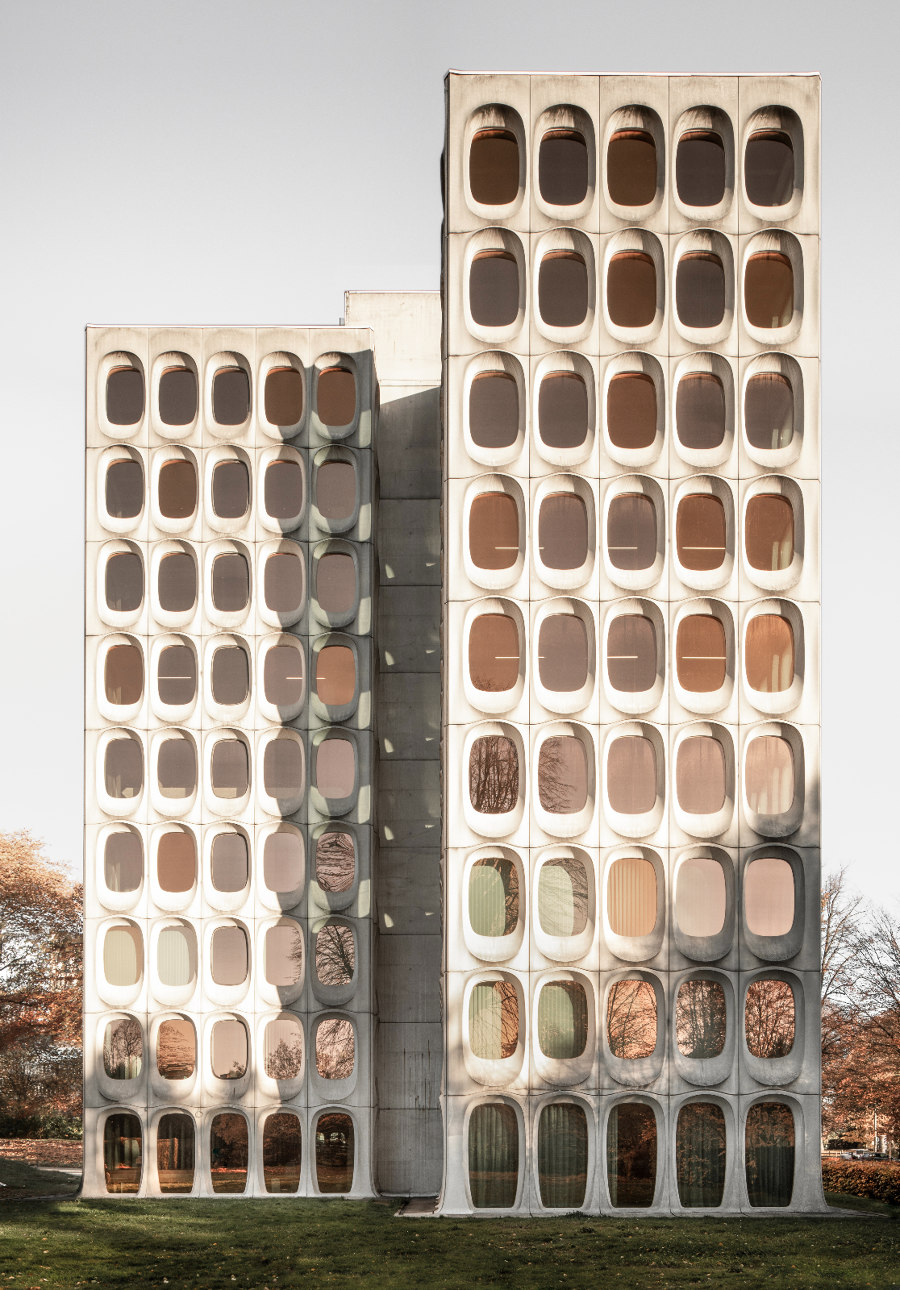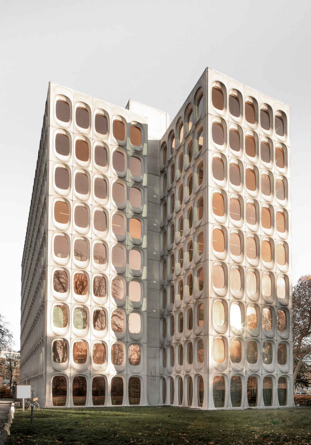Fosbury & Sons opens its first outpost in Brussels And brings its innovative vision of ‘the office’ to the iconic building designed by Constantin Brodzki.
Fosbury & Sons, aka Belgium’s finest office, has turned its attention to the Brussels market. Following its success in the WATT Tower in Antwerp, where the company has already expanded to a total surface area of 5,600 m2, Fosbury & Sons has now opened its first serviced office in Brussels. Fosbury & Sons is bringing its innovative vision of ‘the office’ to Brussels, introducing a new, high-quality way of working and living. Going East’s interior architects will again deliver the most impressive interiors, while food partner Coffeelabs will be taking care of fresh, healthy, and delicious dishes. The office is dead, long live the office!
Fosbury & Sons’ second location - the former headquarters of cement company CBR - is located close to the Sonian Forest and only 10 minutes away from Avenue Louise. The eye-catching building is a modernist masterpiece by post-war architect Constantin Brodzki. After graduating from La Cambre, he travelled to the United States by boat, and found a placement working on the Oscar Niemeyer-designed United Nations headquarters, which were completed in 1952. Back in Belgium he began exploring the possibilities of modern building techniques, thanks to his keen interest in technology.
The structure’s remarkable façade was made of 756 prefab convex oval concrete modules. The parallel lines that follow each other give the nine-storey building a monolithic feel, with the discreet entrance indicating its office function. The sculptural forms, unusual for office buildings, kicked off a whole new wave in Belgian architecture. It earned Brodzki an inclusion in the ‘Transformations in Modern Architecture 1960-1980’ exposition at the Museum of Modern Art in New York, as the only Belgian architect.
Fosbury & Sons founders Stijn Geeraets, Maarten Van Gool and Serge Hannecart (LIFE) immediately fell in love with the remarkable building. While exploring the inside - with its incredible attention to detail - and surroundings, they got overwhelmed by the total package. "The character of the building, its history, its exceptional architecture, the spirit of the age in which it was built….It just fit. It has an extraordinary architecture and it’s also super functional." - Stijn Geeraets.
Fosbury & Sons’ The Office 'Boitsfort' occupies 7000 square metres, spread over 7 of the building’s 9 floors, with 3 extra floors below ground level for parking. In addition to the ‘Suites’ (private office spaces) and ‘Ateliers’ (shared private office spaces), there are numerous other shared workspaces throughout the building. For example, the lobby with bar on the ground floor is the perfect place to work and meet people in a pleasant and productive environment. F & S Boitsfort has a capacity of 600 people and 250 different companies.
Fosbury & Sons Boitsfort also provides its members with a restaurant by Coffeelabs and the very pleasant Bar 'Giorgio', which offers a panoramic view over the Sonian Forest from the 8th floor. 15 top-notch meeting rooms– equipped with all the necessary technology - 1 large event room (the lobby) and Bar Giorgio are available for rent to members and non-members. As is the auditorium with a large screen that can accommodate up to 75 people.
Similar to Antwerp, a lot of space is made available for art, in collaboration with Brussels art galleries Rodolphe Janssen and Veerle Verbakel Gallery, artists Perry Roberts and Florian Tomballe and the Private Art Support Foundation or simply Pasfoundation.
Design Team:
Interior design: Going East
Architecture: Constantin Brodzki
