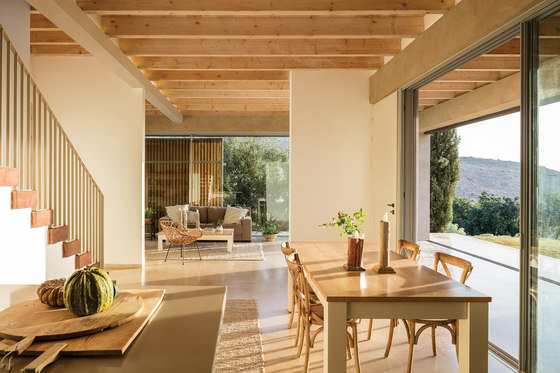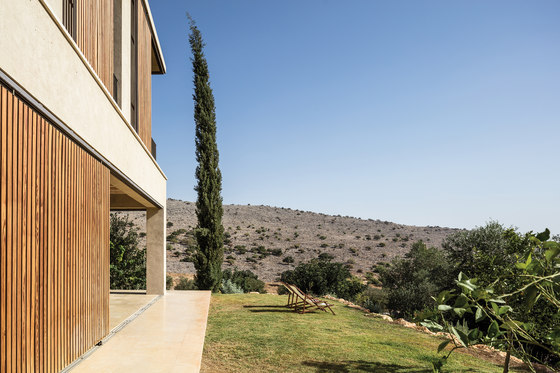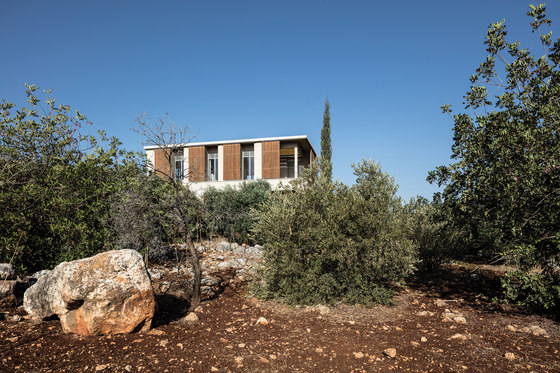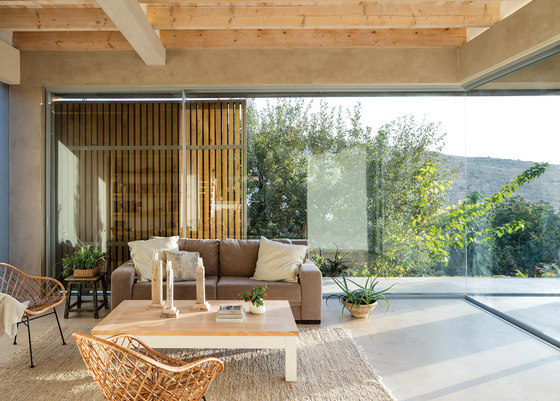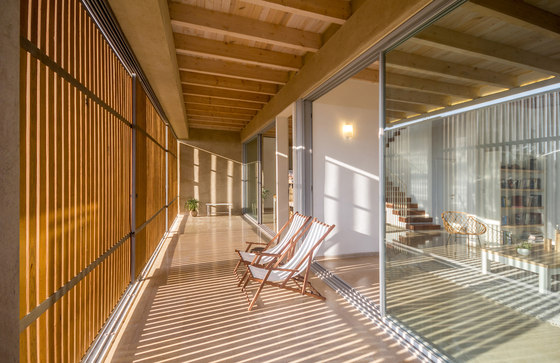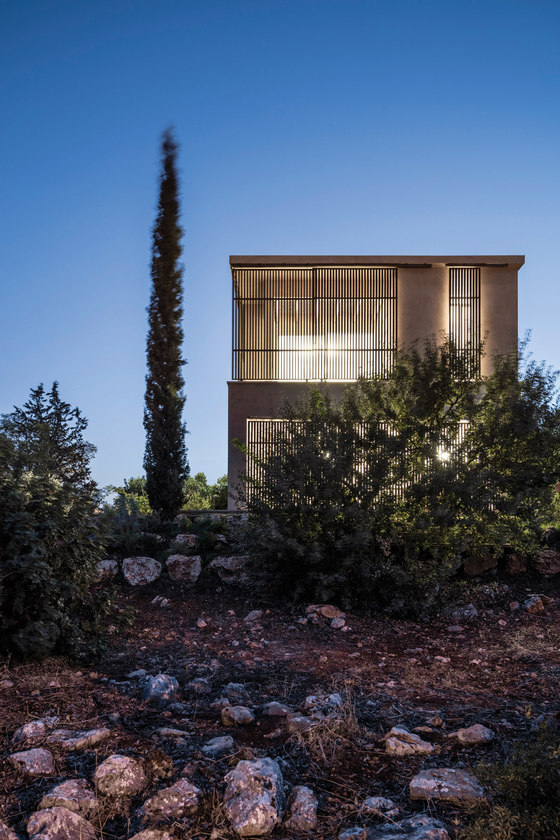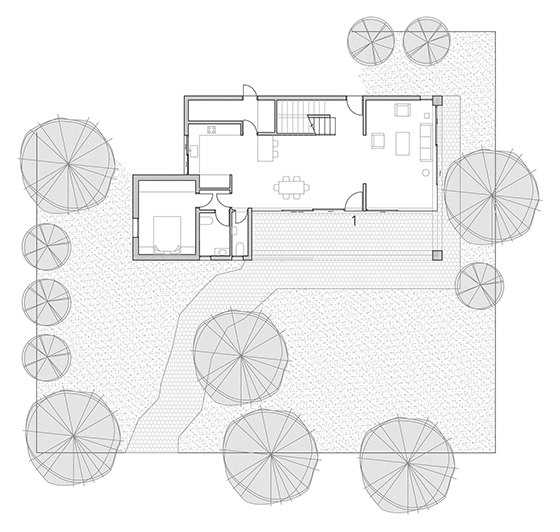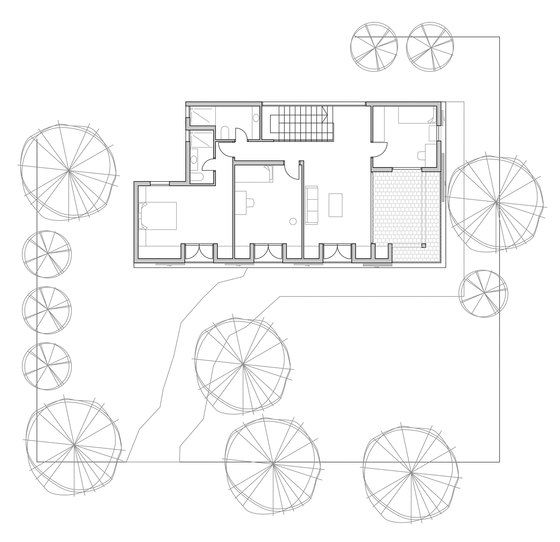Designed by Tel-Aviv based practice Golany Architects, the house overlooks the Sea of Galilee with a sweeping view of the Galilee from every room. The Generous openings facing the view to the south and east, require the provision of shading and filtering against the intense sun, which is provided by the wooden shutters. The shutters slide in adjustment to the position of the sun and privacy requirements.
The shutter lattices, as typical of Mediterranean mashrabiya, block views inwards and maintain privacy, while allowing one to enjoy the scenery from the inside. The windows and doors behind the shutters are recessed to improve climate control, creating intermediate spaces of shaded outdoor areas. Even during the very hot days of summer, these measures keep the house cool and pleasant.
The design of the elevations is a contemporary interpretation of the romantic notion of balconies with a view. The vertical proportion of the openings provides continuity between the nearby view and the distant view adorned by the lake. Carefully positioned openings on the rear elevations also capture views of Mount Canaan and the old town of Safed.
It was a challenge to design the residence while maintaining visual continuity from the lot towards the horizon. The lot is only 500 sqm, so the residence is designed in two floors to have maximum outdoor area. Preserved mature olive and oak trees are an immediate continuum to the garden. Both the house and garden, are levelled for optimal far views, while they seem to continue unobstructed towards the surrounding landscape.
Golany Architects
Lead Architects: Galit Golany, Yaron Golany


