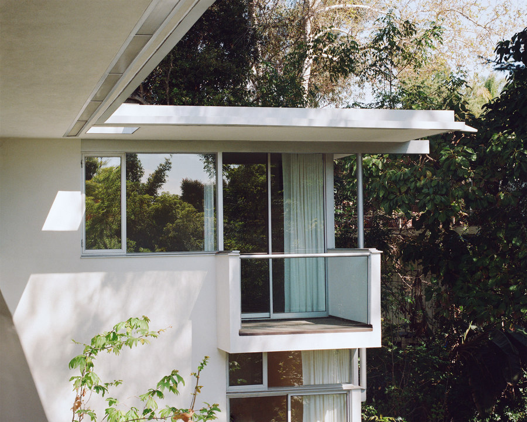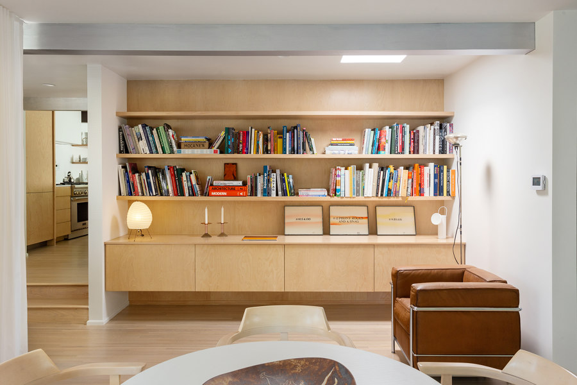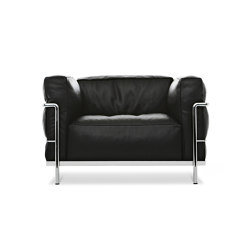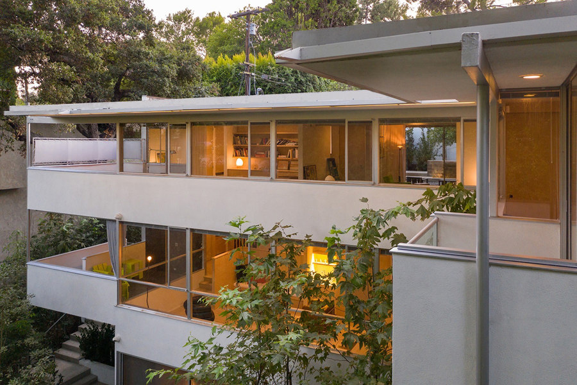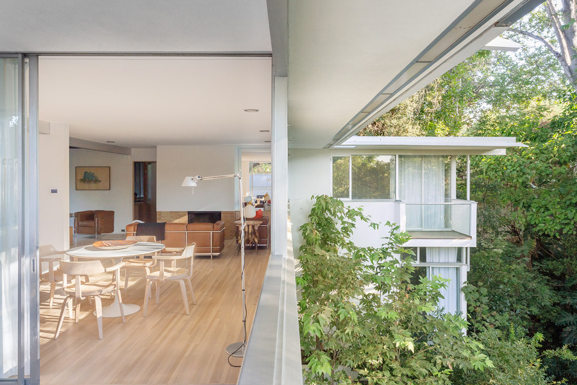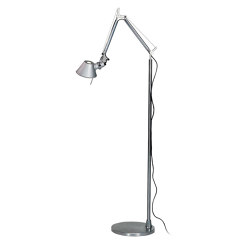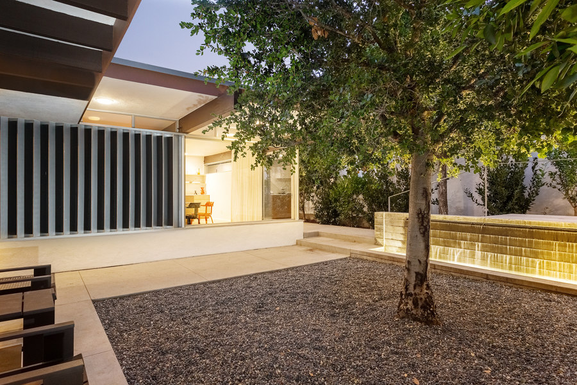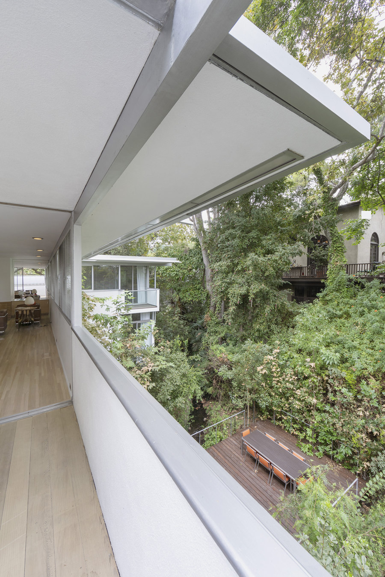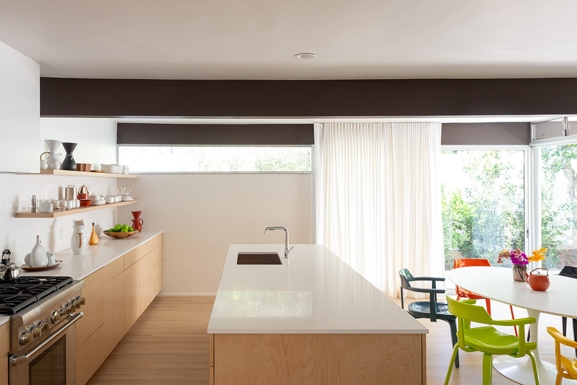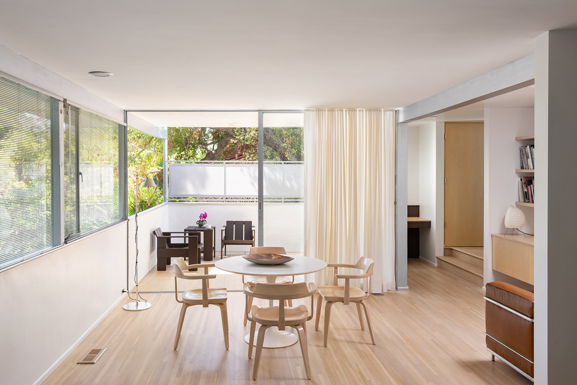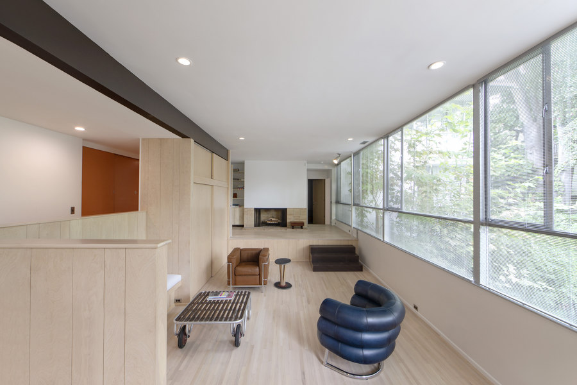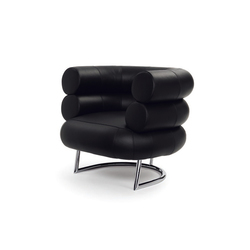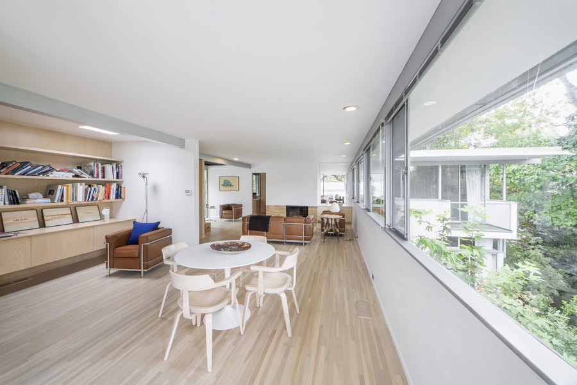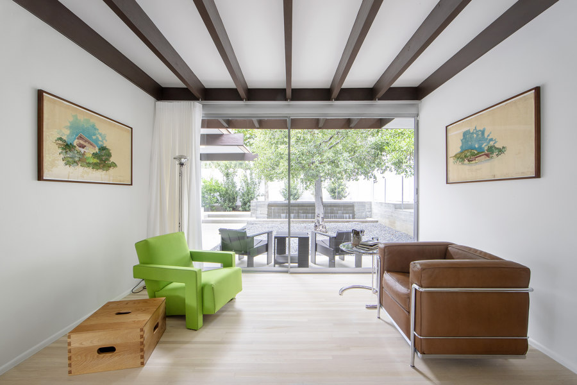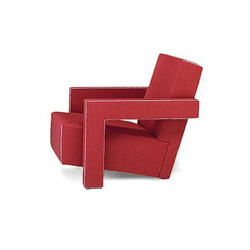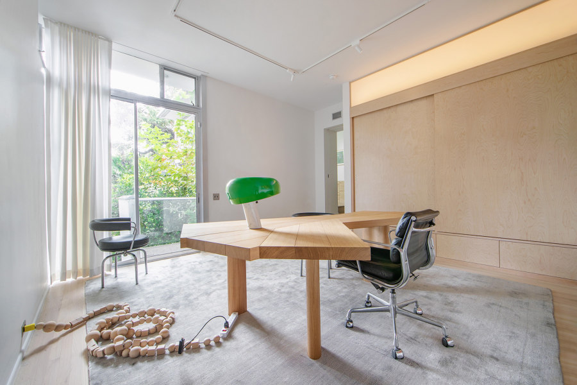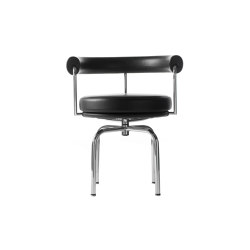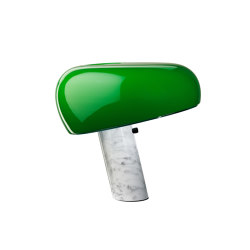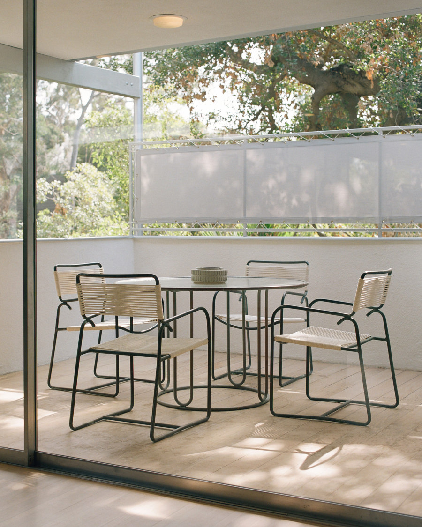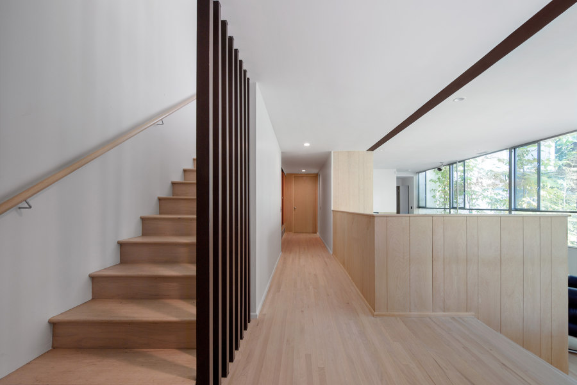Unique to Richard Neutra's Hendershot House is its evolution over three decades, guided by three generations of the Neutra office. Good Project Company was engaged in rehabilitating and renovating the home and developed an approach that would honor the heritage of the original house while contextualizing and sensitively adapting the later contributions by Dion Neutra and John Blanton to enhance livability and accommodate a more contemporary lifestyle.
Constructed between 1962 and 1963 for Robert Hendershot and his wife Harumi Taniguchi, who became the sole owner of the property for over 50 years. During her ownership, the house underwent several alterations, showcasing its remarkable adaptability to the owner's changing needs and evolving over time.
Some alterations, anticipated in the original plans as areas for future expansion, were completed by Richard Neutra. Dion Neutra completed subsequent alterations, and later, John Blanton, a Neutra apprentice who became a trusted collaborator, also completed alterations. Neutra's alterations occurred within the limits of the perimeter walls. In contrast, alterations by Dion and Blanton were more substantive, introducing programmatic re-organization and new floor areas extending beyond the house's original footprint.
In 1983, extensive flood waters funneled into the house through the carport, which connected to the street via a downsloping driveway. To prevent a recurrence, Dion introduced a protective site wall along the street, and a new detached carport was constructed in an area elevated from the street. The original carport was repurposed into a rec room.
In 1994, John Blanton was engaged to expand the house. Neutra's original plan follows an 'L" configuration, and Blanton's addition balances this organization by expanding the home to mirror this geometry. Blanton's expansion enlarged the primary bedroom on the main level and introduced a new sunken gallery below, where Harumi could display and create her paintings.
The materials in Blanton's addition remain consistent with those of the original house. However, subtle differences in detailing and proportion were introduced to delineate the addition with a confident deference. Blanton's guardrails are glazed instead of solid, his ribbon windows are narrower in proportion, and a square opening is placed in the floating roof plane at the point of intersection with Neutra's, emphasizing the 'start and stop'.
After Harumi's passing in 2017, the house was purchased by the current owners, longtime neighbors of Harumi, who sought to act as stewards for the home. GPCO initially looked to protect and structurally stabilize the home and address areas impacted by deferred maintenance. While this initial phase of work proceeded, the team accessed archival materials and intensively researched the house's history via drawings, specifications, and correspondence between Neutra and his clients.
During this time, the architects developed a restorative strategy in which the additions and modifications introduced by Dion and Blanton would be maintained to mark the unique history of the home and the new modifications would act as 'relief valves', accommodating light alterations to accommodate contemporary amenities and functions. This strategy would allow the original portions of the home to remain largely intact.
Throughout the two-year rehabilitation and remodel effort, the architects took cues from Blanton's carefully considered addition, in which materials generally remain consistent with the original. Yet, subtle differences in detailing and shifts in proportion are deliberately introduced to delineate the addition with confident deference.
Design Team:
Good Project Company
