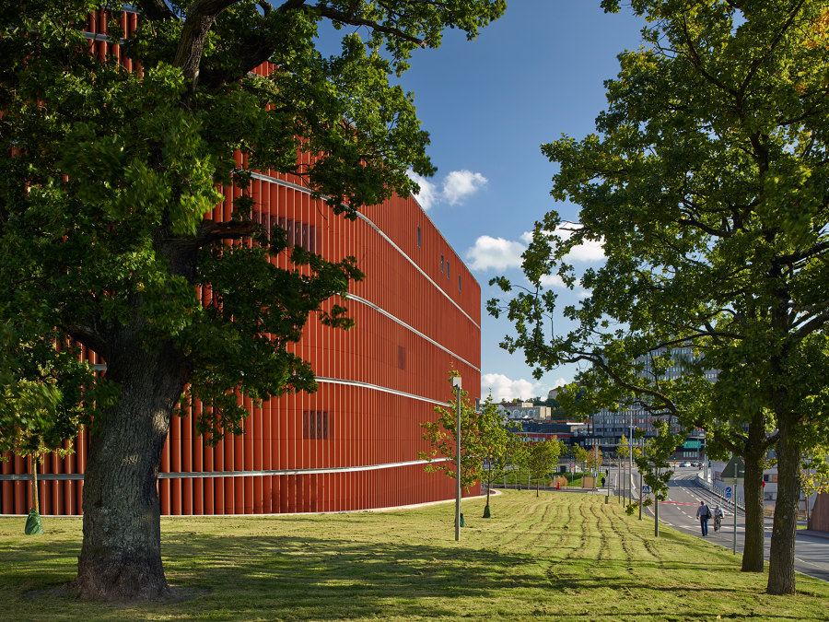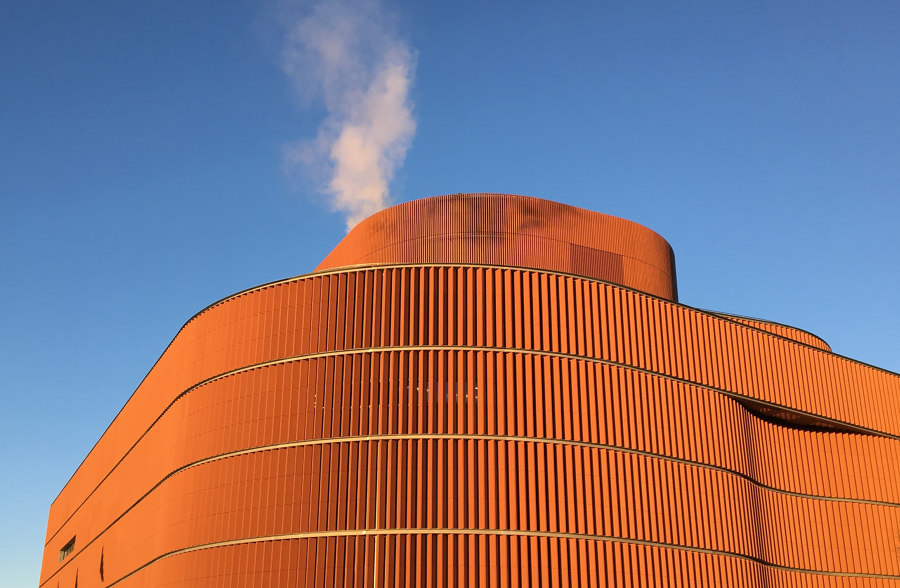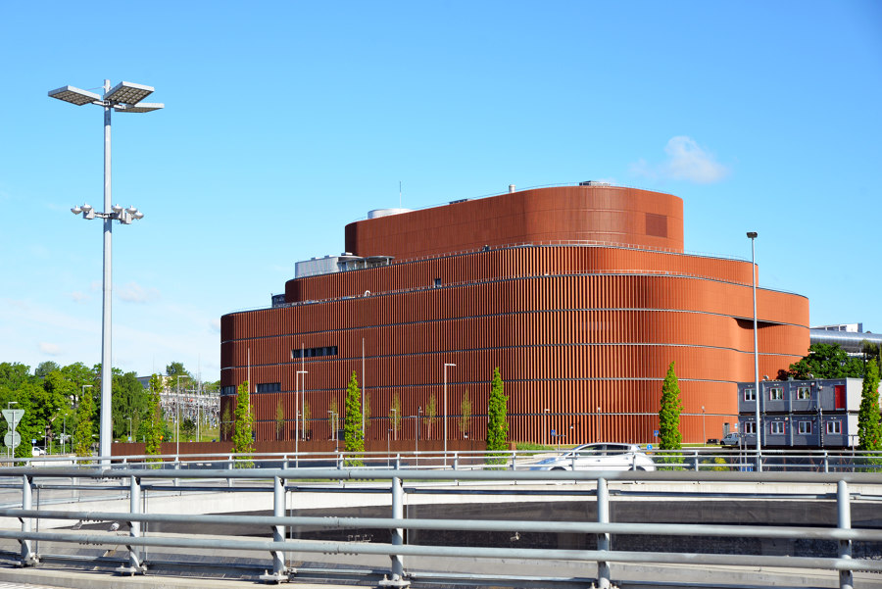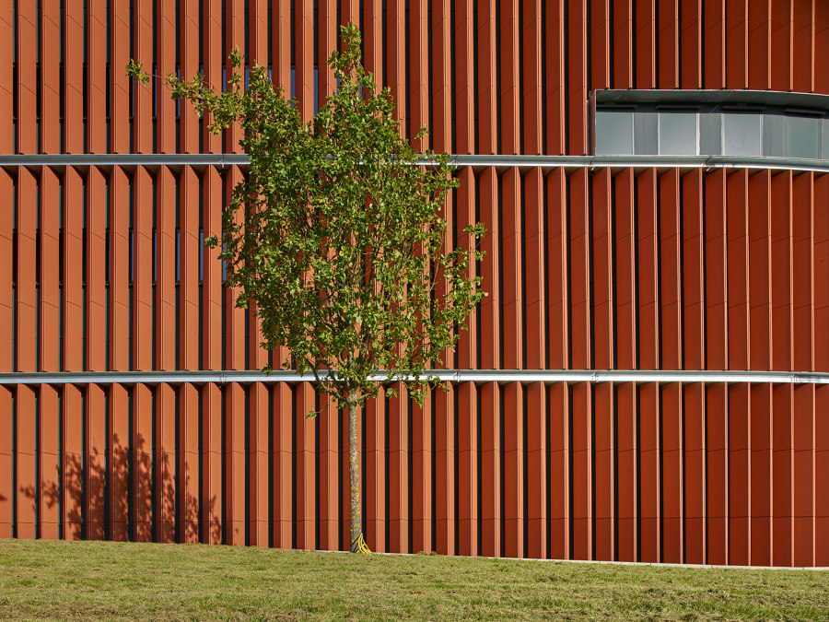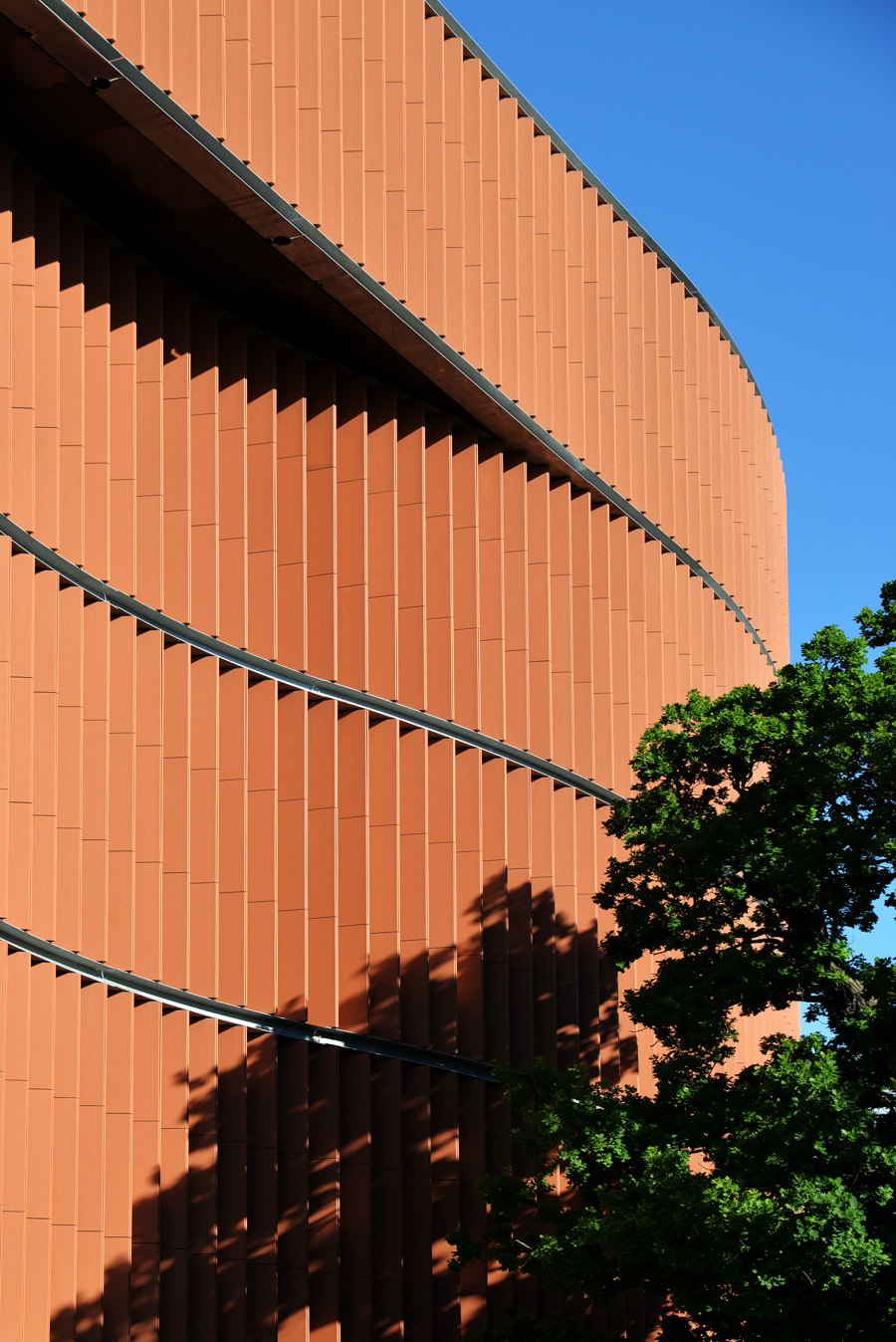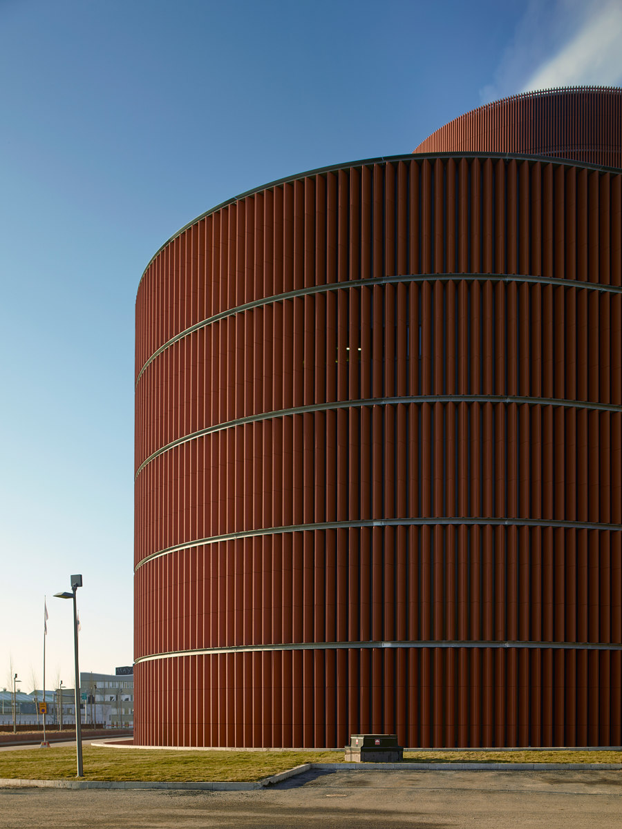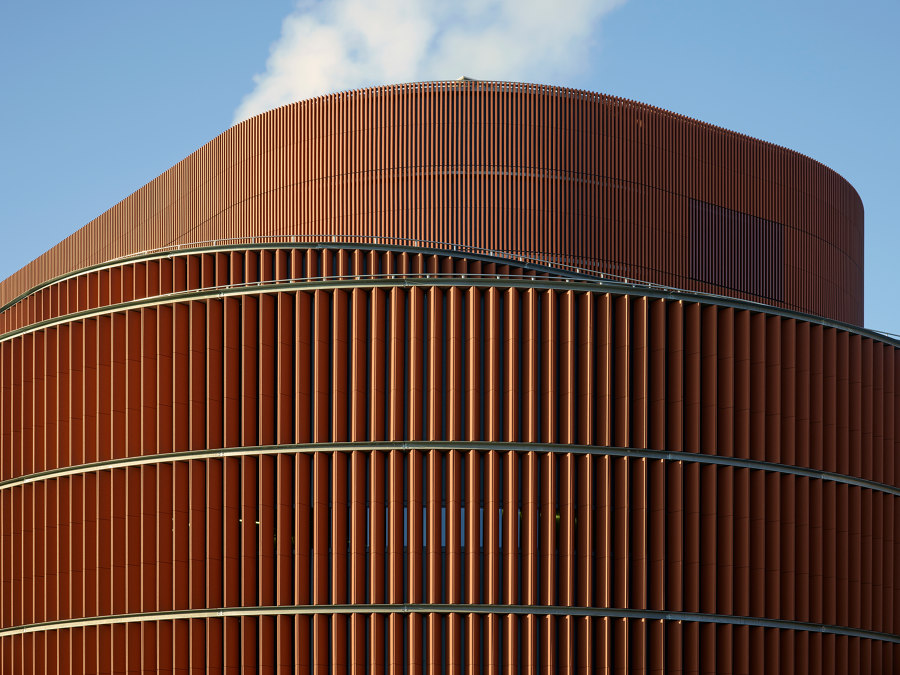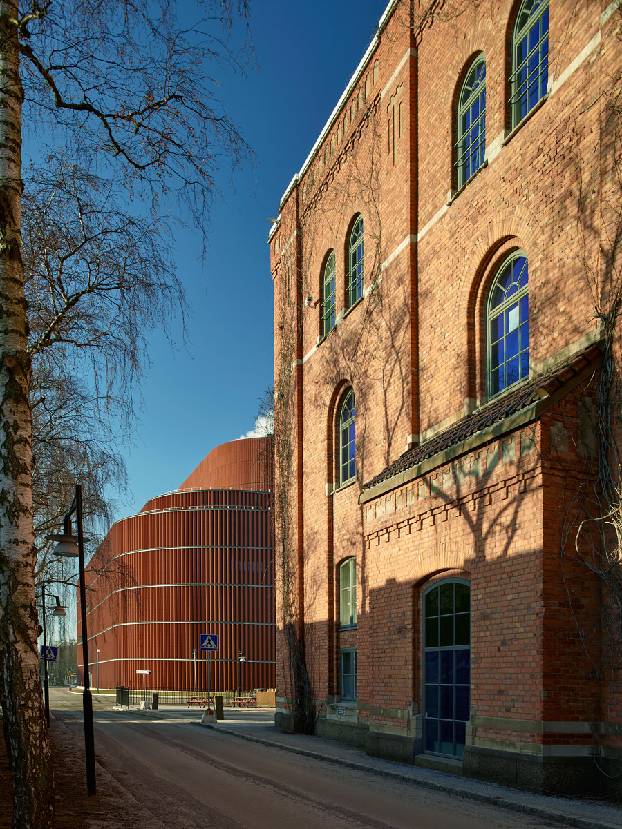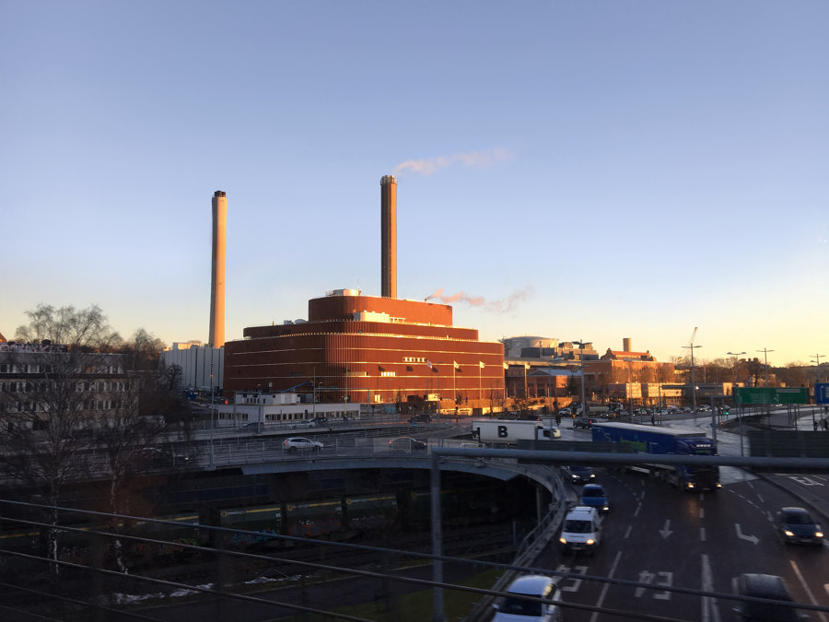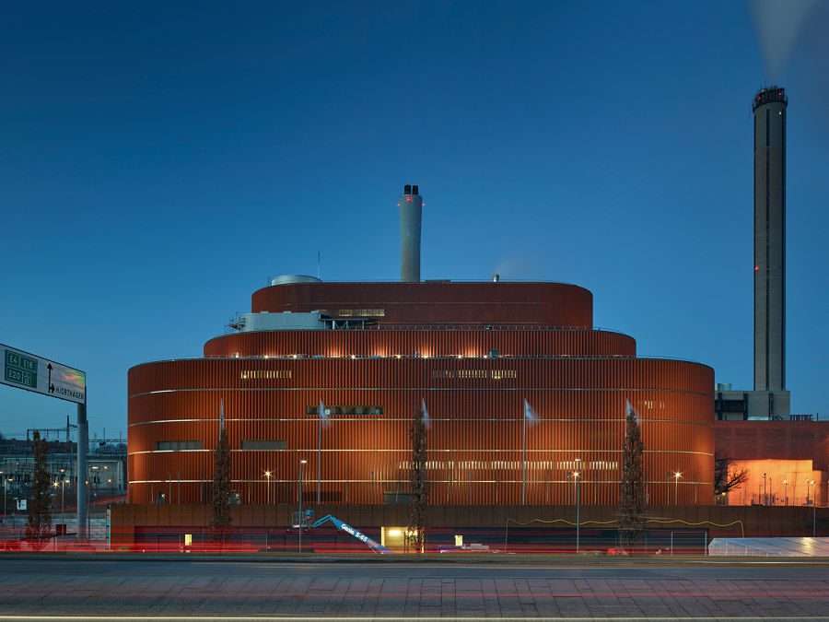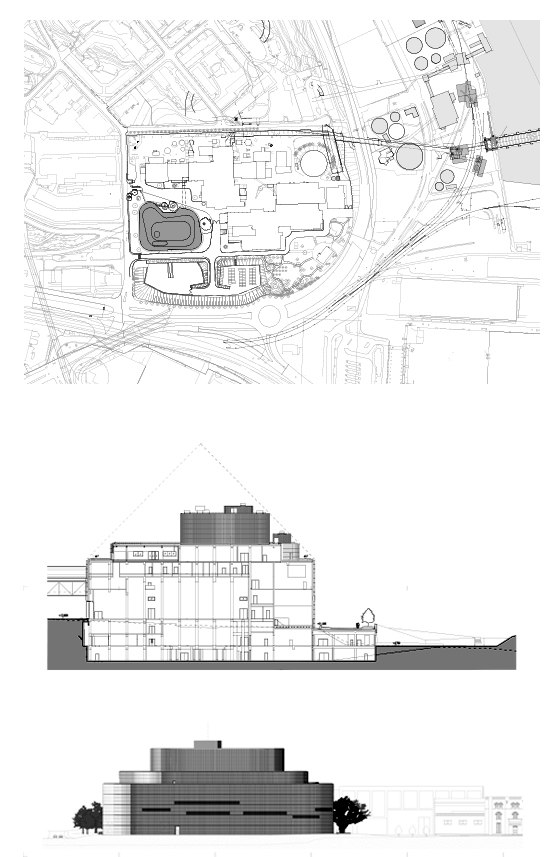One of the world’s largest biomassfuelled CHP plant has been built in an urban context in Stockholm as an extension of the existing Värtaverket. Gottlieb Paludan Architects and URBAN DESIGN Architects worked together to build one of the world’s largest biomass-fuelled CHP plant in an urban context in Stockholm as an extension of the existing Värtaverket.
Värtaverket is surrounded by industrial, office, residential and recreational areas. This major extension was required to show consideration for its neighbours, and respect the presence of a number of protected oak trees and the function of the area as a fauna path between the northern and southern parts of Djurgården – a scenic area that blends into Stockholm proper.
The building is wrapped in curved brick slats, which may be regarded as a subtle nod to the fine, old industrial buildings on the site and endow the technical facility with a warm, tactile finish. The brick slats cover the exterior of the technical facility and allow for adjustable and flexible positioning of the necessary openings in the underlying building envelope.
It was necessary to find alternatives to having fuel delivered by truck. Thus, parts of the production plant are placed in subterranean volumes, and fuel is delivered via tunnels, direct from the nearby Värtahamnen harbour. The overground part of the building is covered in a well-insulated, noise-absorbing façade which is structurally, functionally and financially optimized.
AB Fortum Värme co-owned with the City of Stockholm
Gottlieb Paludan Architects and URBAN DESIGN Architects
