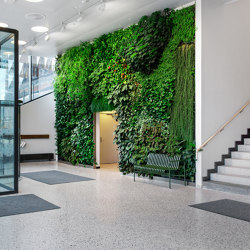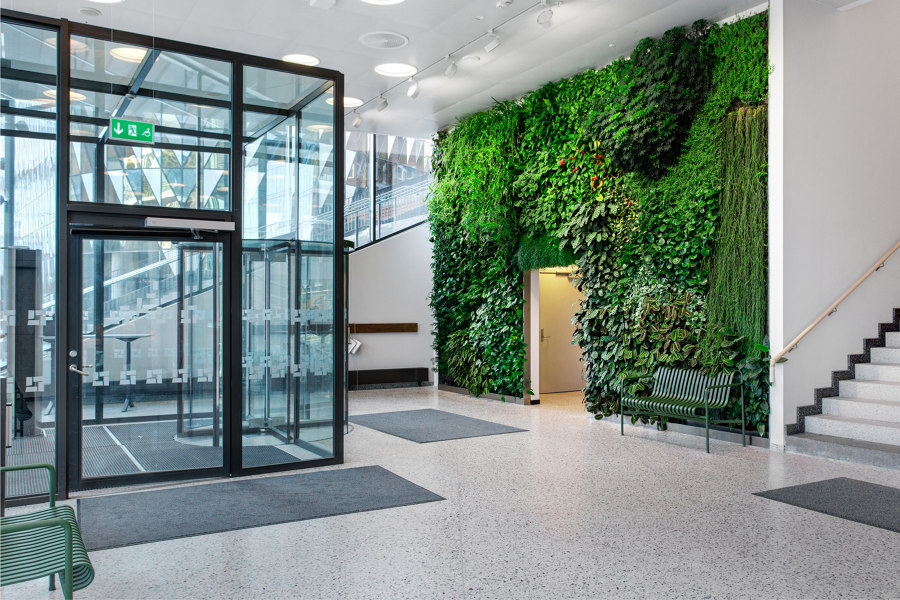
Photographer: Greenworks
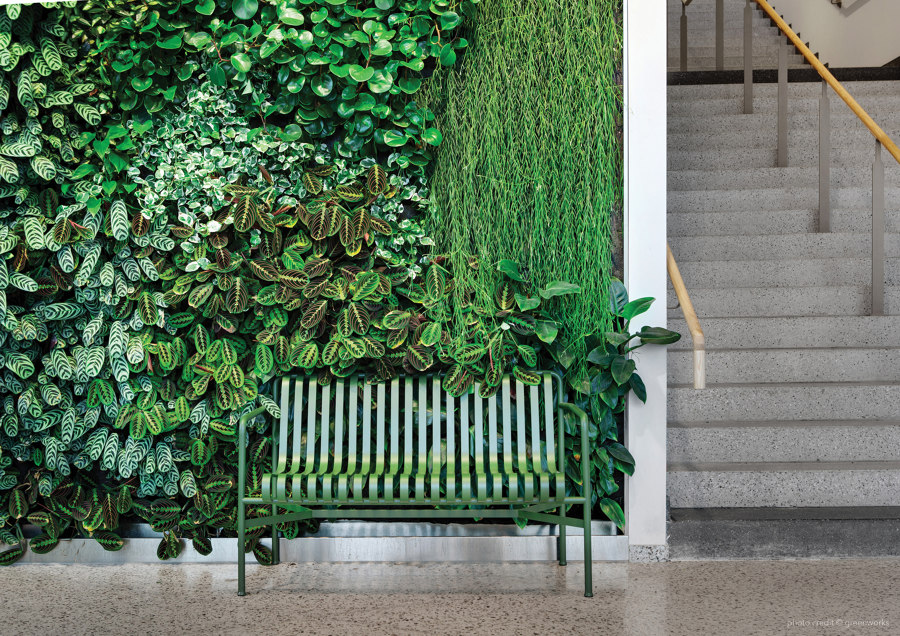
Photographer: Greenworks
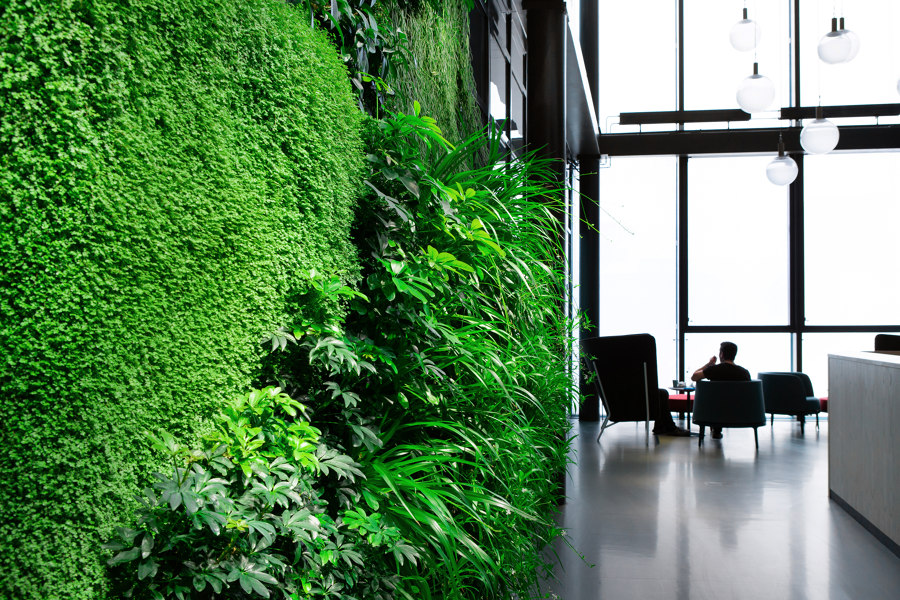
Photographer: Greenworks
At Karolinska Institutet's (KI) research laboratory Biomedicum, the campus concept of "house in a park" is turned inside out into "park in a house" and gets a building that is identity-creating for a world-class scientific research environment.
The mission for Greenworks was to create an energizing and calm environment in all the lounge areas and to stimulate conversation between researchers from all over the world. With its scale, 600 square meters of vertical greenery spread over 28 different plant walls, this project involved completely new challenges and opportunities. A central challenge was to create interesting and varied botanical designs that for each vertical garden were integrated and adapted to the specific location of each plant wall. In addition, the lighting conditions varied, which was also an important consideration.
Greenworks' contribution was lush and varied vertical gardens with contrast in depth and color that surround the kitchenette with a strong focus on creating viable greenery to facilitate long-term maintenance. To simplify orientation in the symmetrical and large building, each plant wall was given its own unique character. Greenwork's vertical gardens, which now extend over nine floors, have reinforced CF Møller's architectural conception of "Park I Hus".
Biomedicum won the award for "Building of the Year" in 2018.
Architect
CF Møller
Property Owner / Client
Skanska
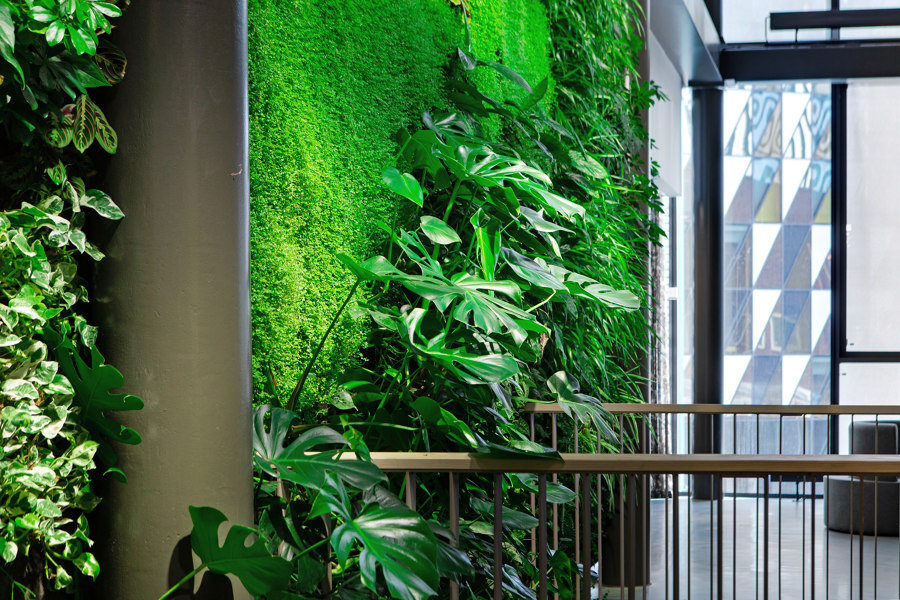
Photographer: Greenworks
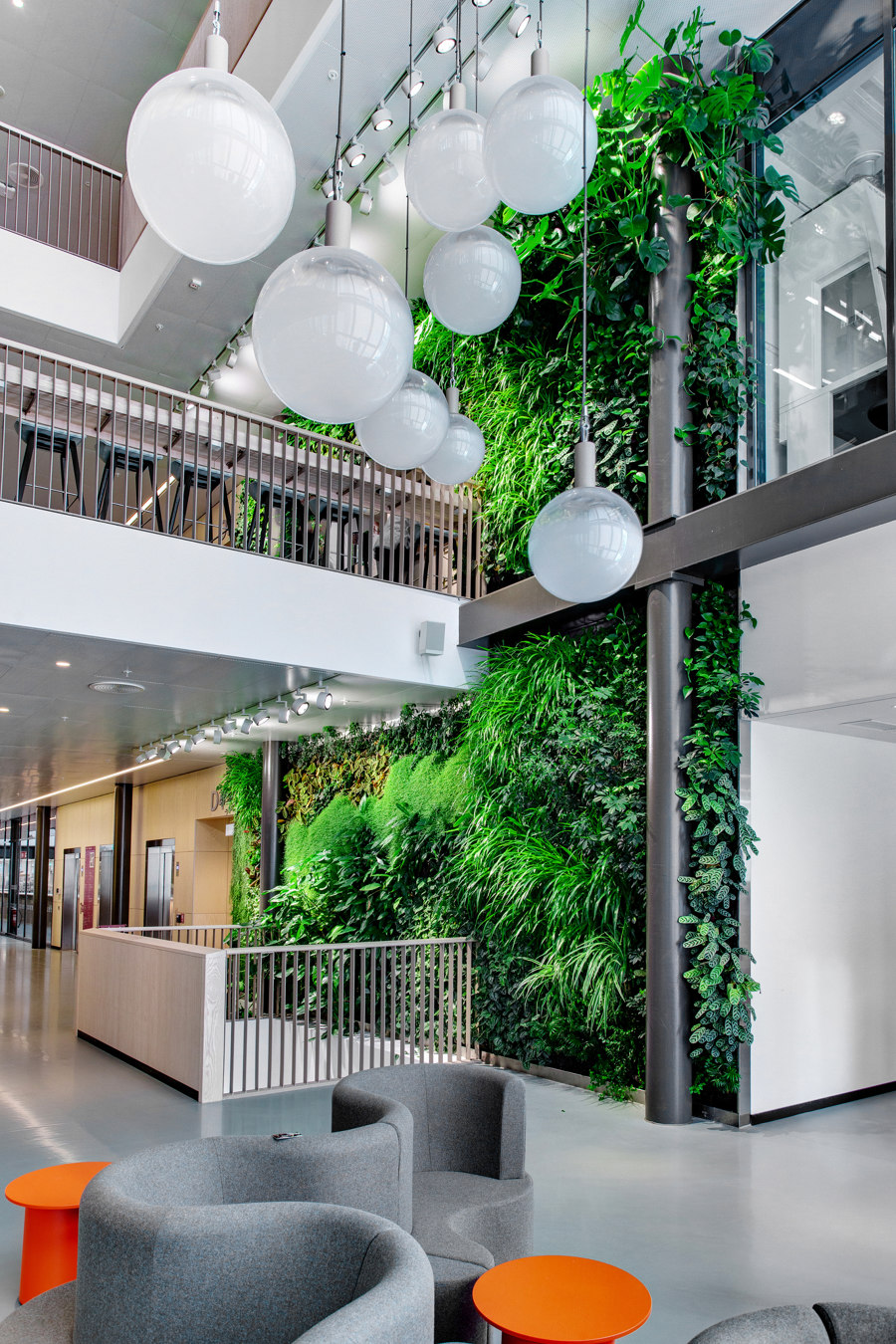
Photographer: Greenworks
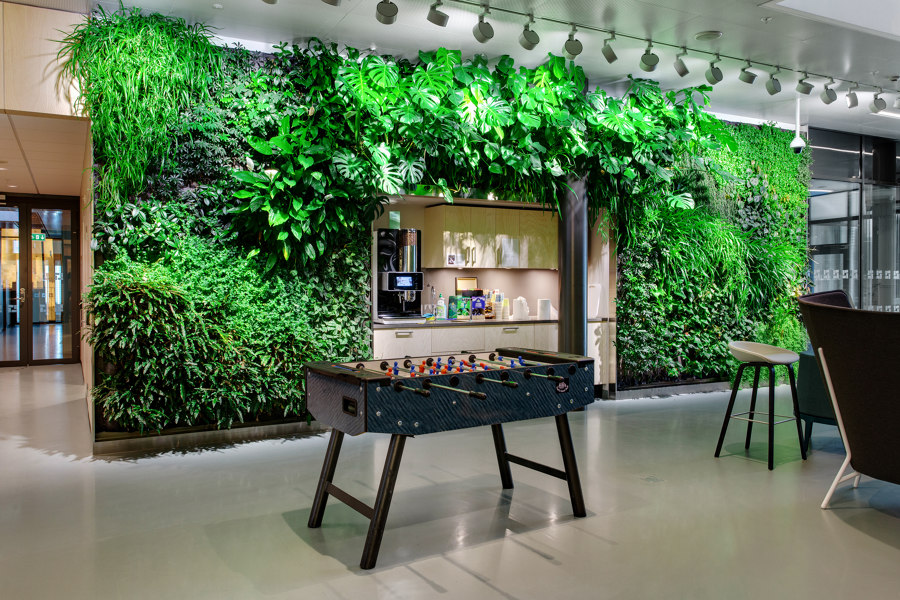
Photographer: Greenworks
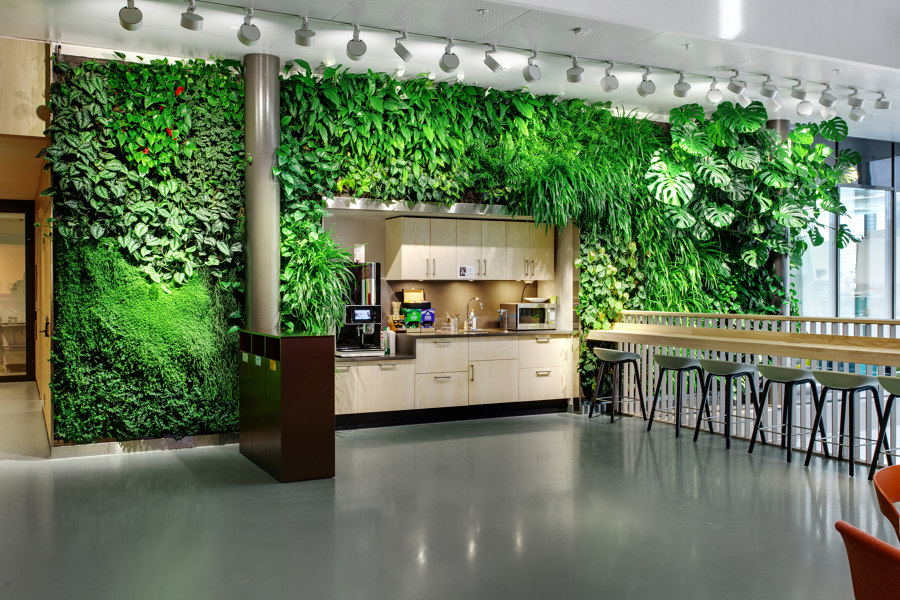
Photographer: Greenworks
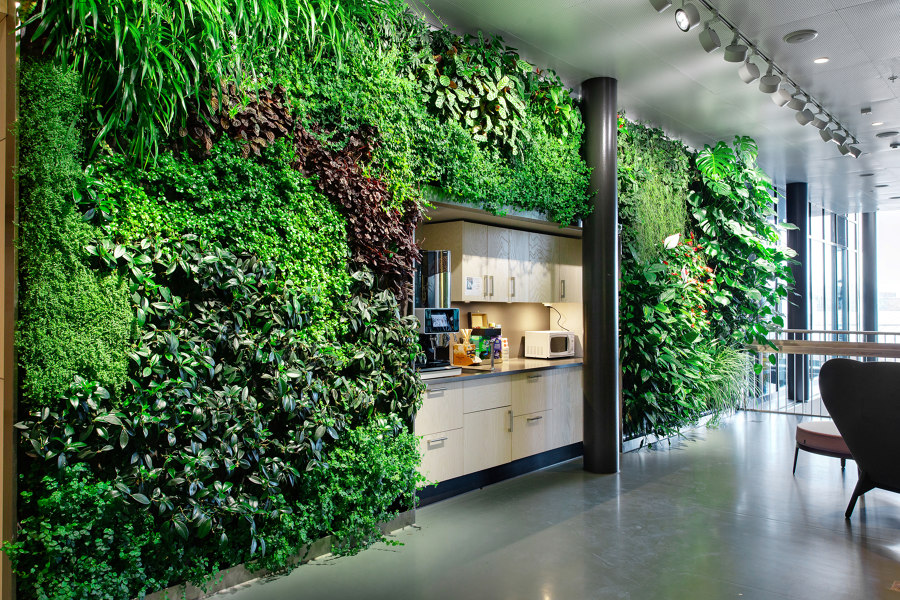
Photographer: Greenworks
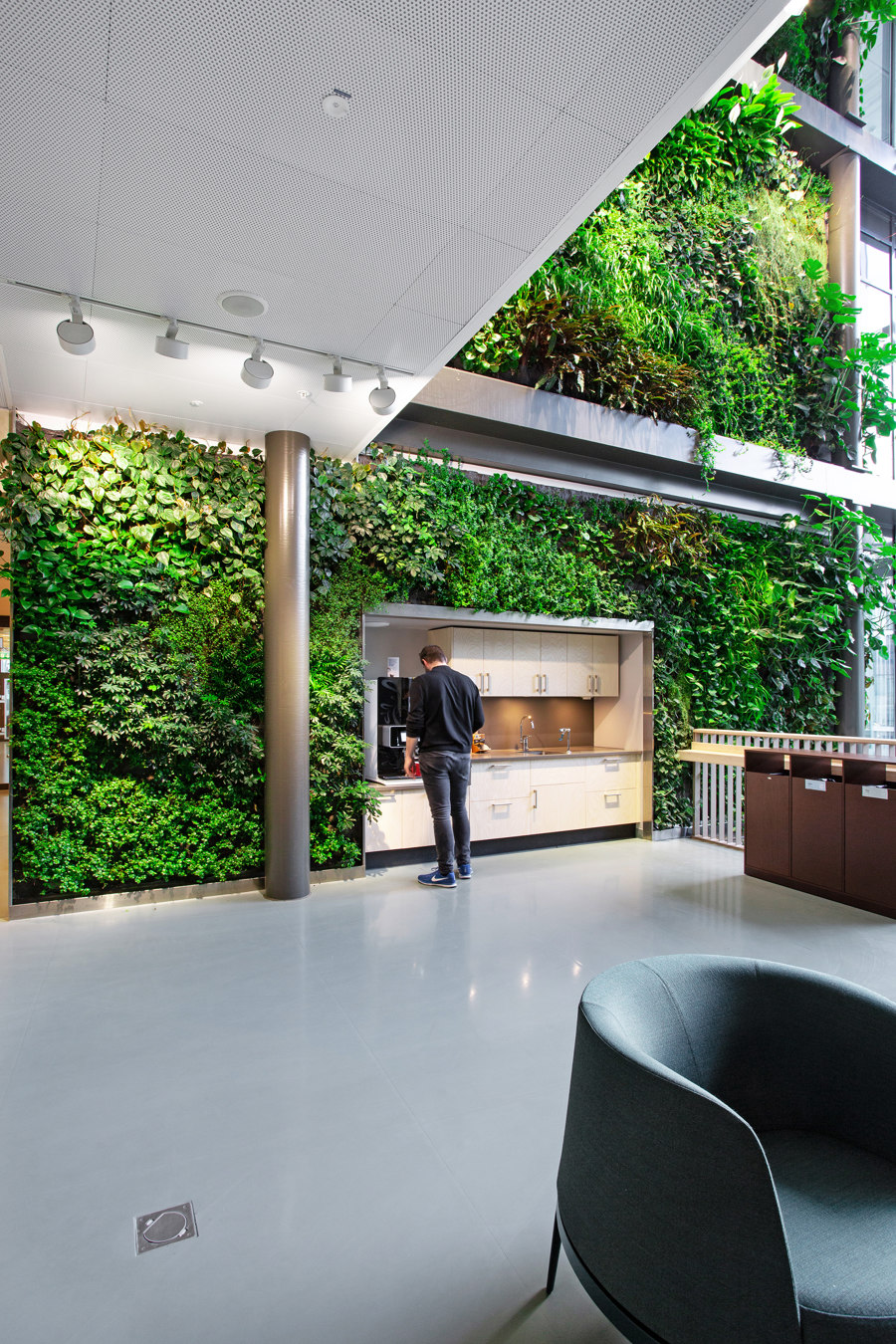
Photographer: Greenworks
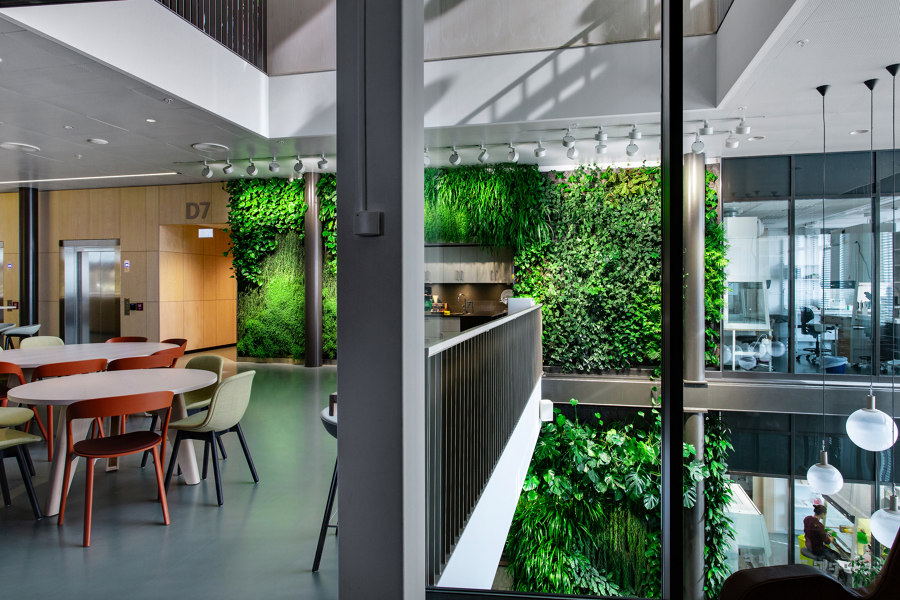
Photographer: Greenworks
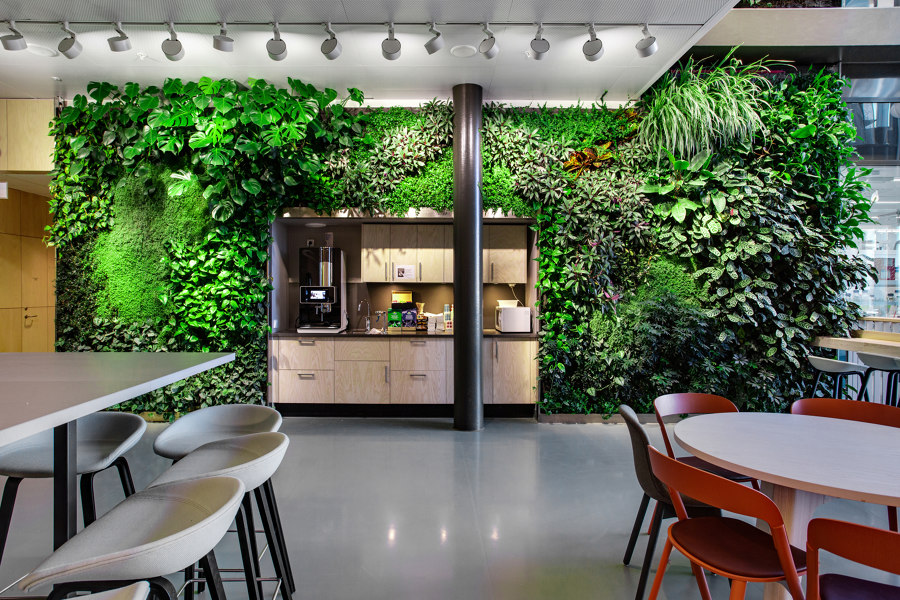
Photographer: Greenworks
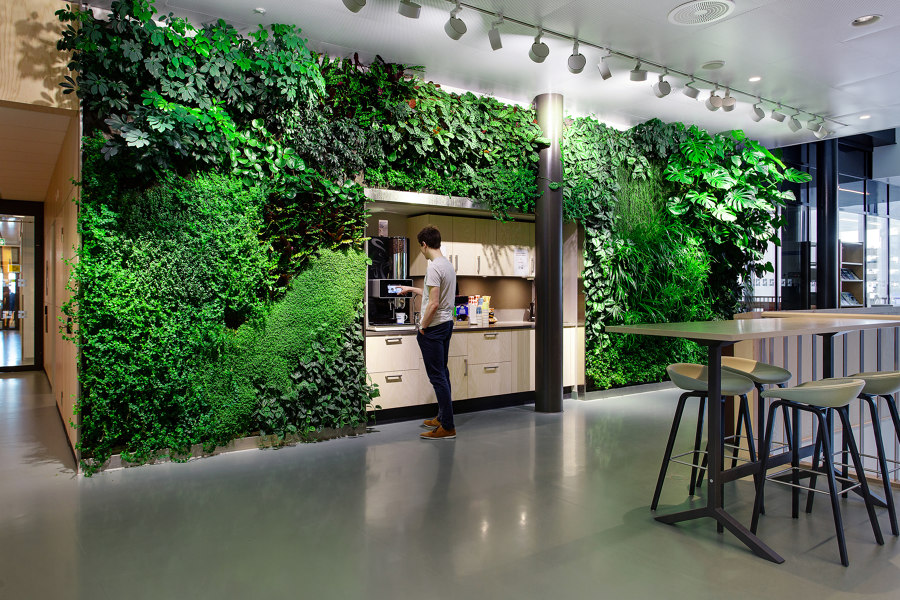
Photographer: Greenworks
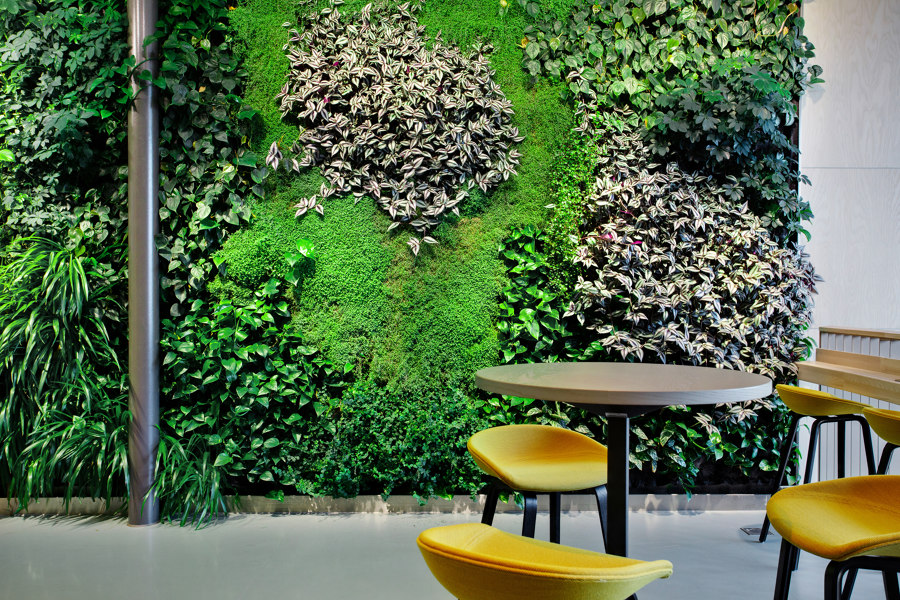
Photographer: Greenworks
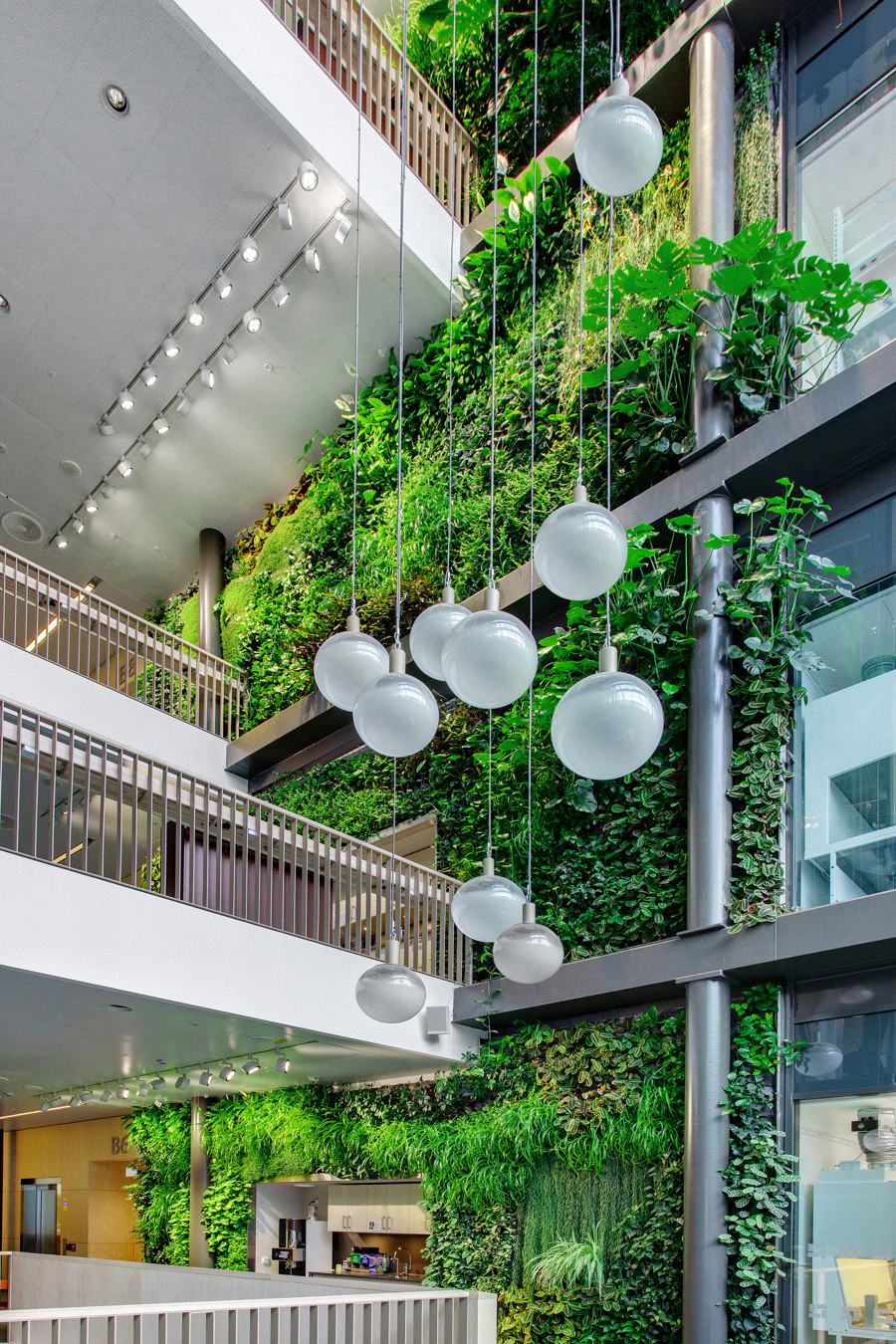
Photographer: Greenworks
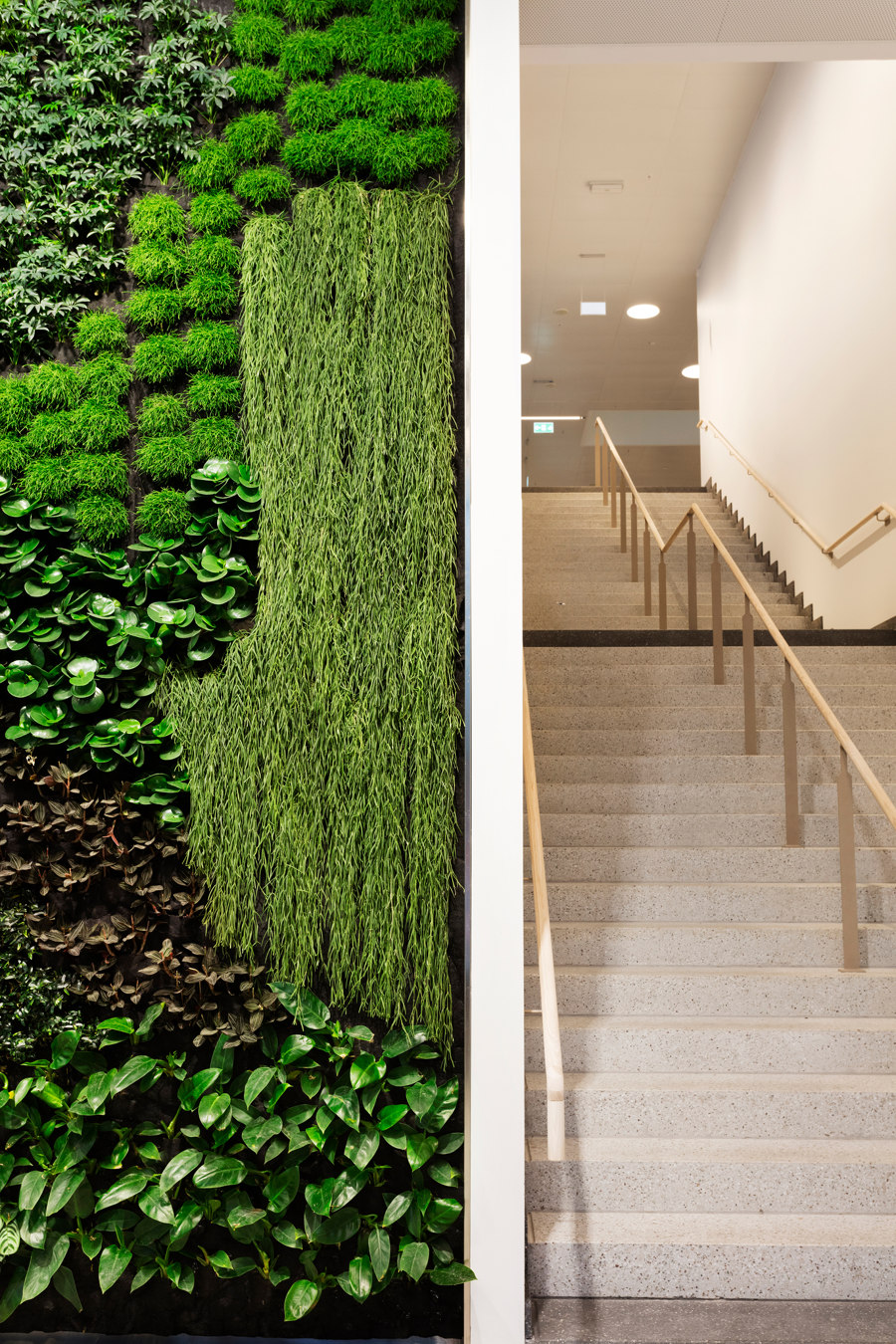
Photographer: Greenworks
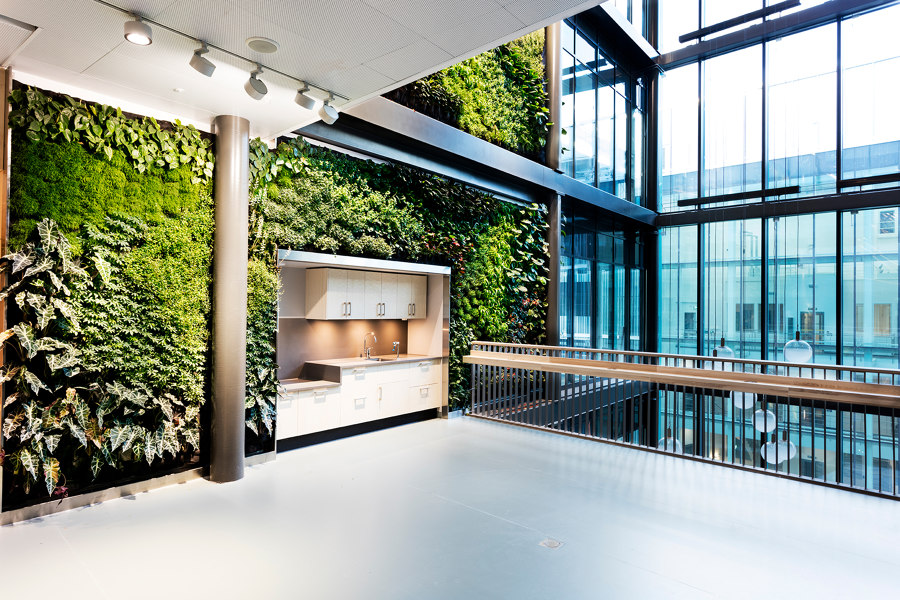
Photographer: Greenworks
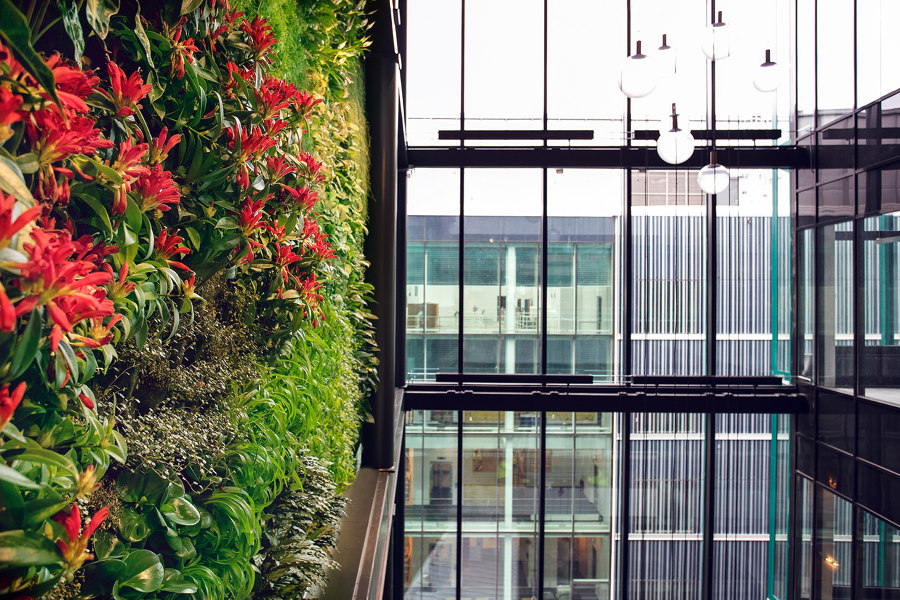
Photographer: Greenworks
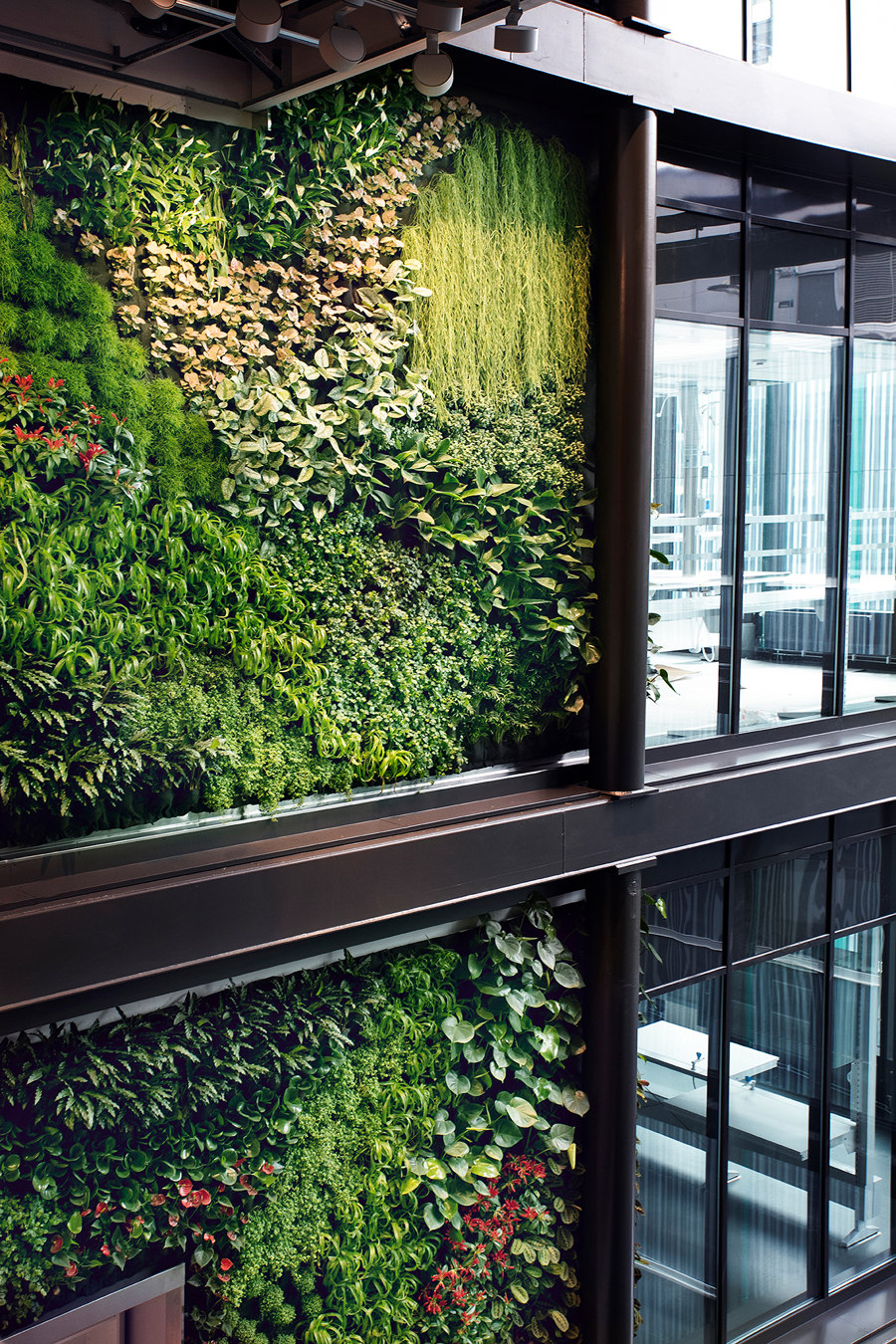
Photographer: Greenworks


