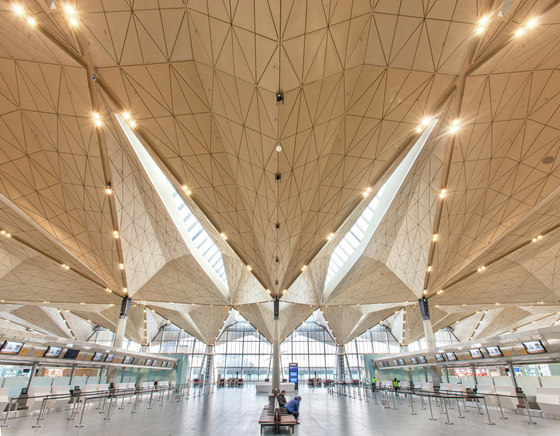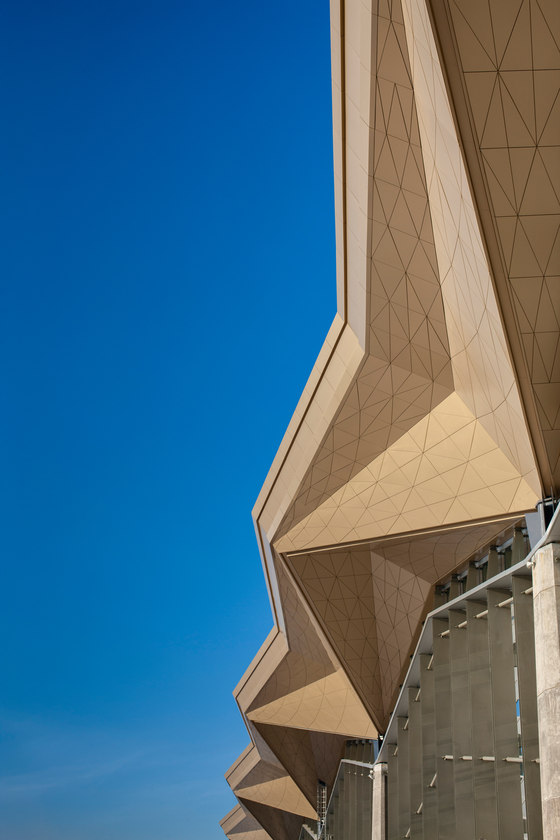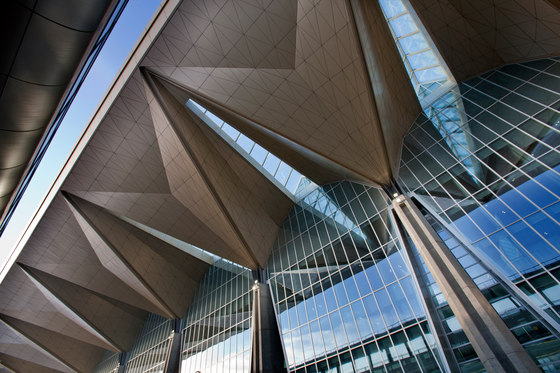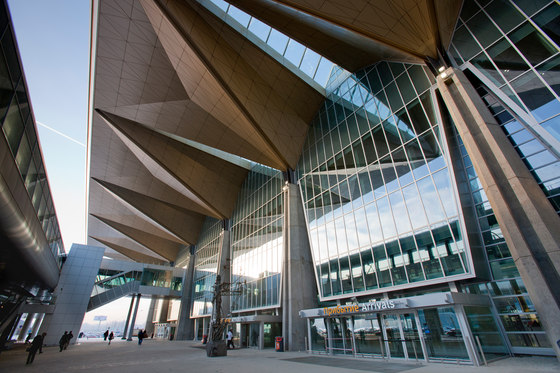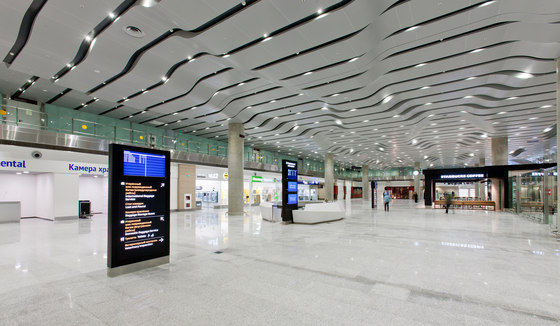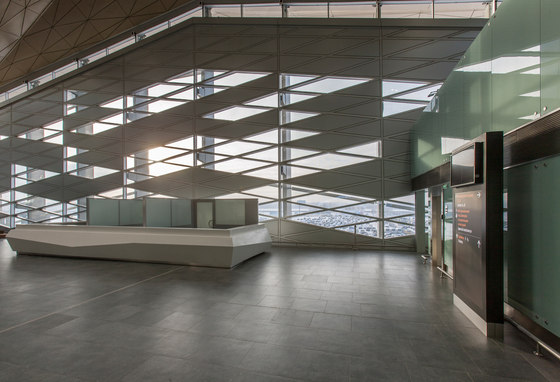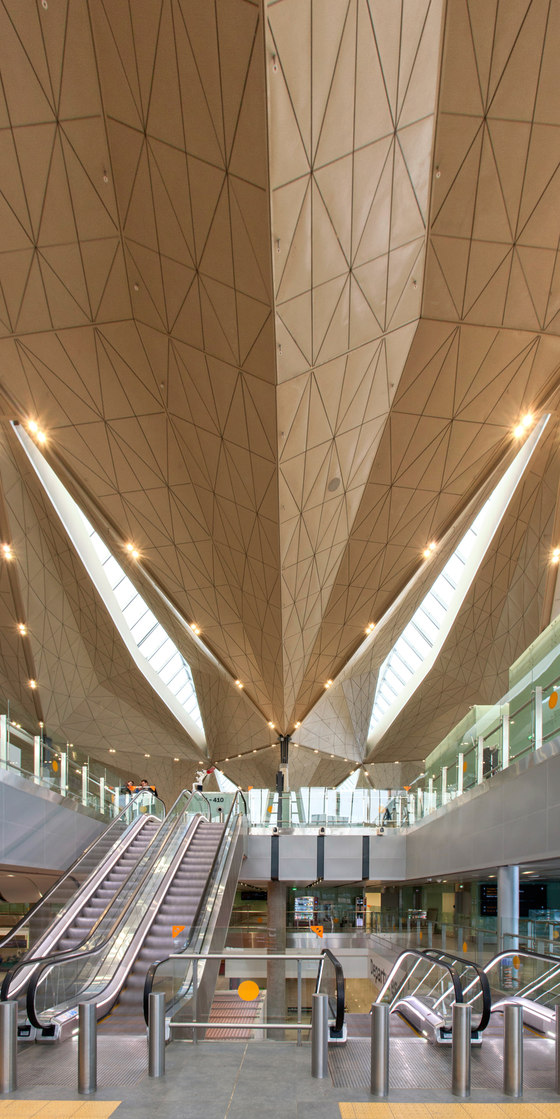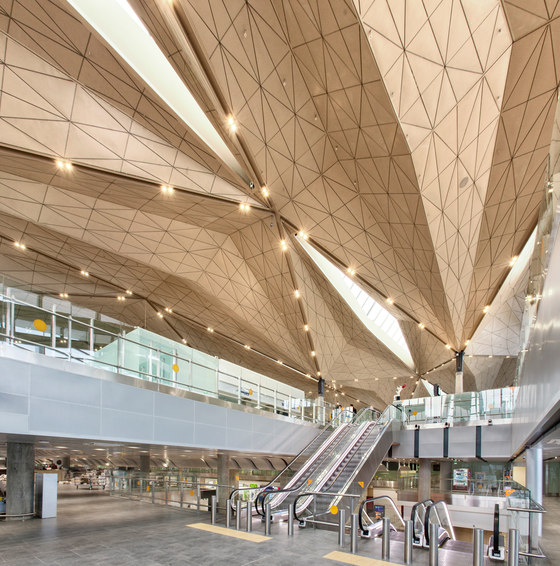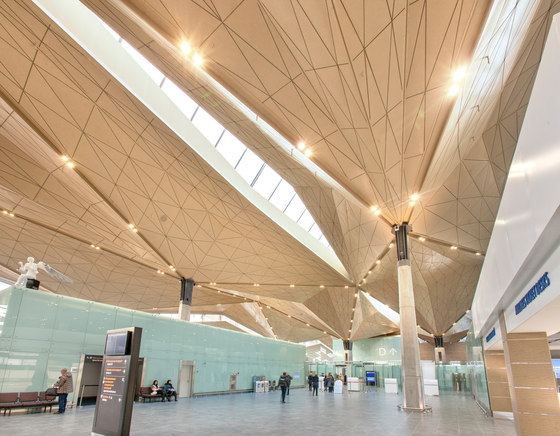In September 2007, Grimshaw won the international competition for the design of a new 450 million Euro terminal building at Pulkovo Airport. The winning team also included NACO, Arup, Buro Happold and Chapman Taylor. The airport opened for passengers in December 2013.
Analysing the context
‘This building represents a point of departure for Grimshaw. We are known for our expressive structures and attention to detail. We wanted to keep all of those elements – the practicality and the buildability, and our interest in sustainability – but also try to make this building more about form and space.’ Mark Middleton, Managing Partner
Located at 59º57’ North, St Petersburg shares its latitude with Oslo in Norway, the southern tip of Greenland and Seward in Alaska. With over 1 million inhabitants, it is the largest city this far north. Climatically the city is influenced by both the cold continental tundra of Russia to the east and the balancing effect of the Baltic Sea to the west. The confluence of these two forces creates a humid continental climate of short, warm, humid summers and long, cold winters.
Response to brief
‘When we started to design we asked ourselves, “why is it that when you arrive at most airports around the globe you feel like you could be anywhere in the world?’’.’ Chris Crombie, Associate Director
This has structured, shaped and coloured the appearance of the city and largely defined its architectural character. It is this character, along with its climate, that has provided the main influence for our design of the new International Terminal 2 at Pulkovo Airport in St Petersburg.
‘We wanted things to be different with our design for St Petersburg. We wanted to represent the uniqueness of the city – its setting by the river Neva, its rich cultural heritage, and its Arctic climate – in our designs.’ Chris Crombie, Associate Director
Arrival at Pulkovo should feel like arriving in the city. In order to do this without resorting to pastiche or compromising the functional and operational requirements of a modern airport, we started to look at the city’s climate and how a response to the environment could inform our design. The brief asked for a new, second terminal to be constructed adjacent to the existing 1950s Terminal 1, and to be organised around a new airport city master plan. Our approach proposes a new axial boulevard, which forms the Airport Gateway and is designed to be reminiscent of St Petersburg’s wide avenues. The boulevard terminates in a large square, which fronts the old terminal to create a new ‘heritage quarter’. The new terminal is also highlighted within the master plan, sited to offer passengers long, framed views of the front facade and roof on approach.
The roof
The building was designed to protect passengers from the climate while introducing them to the city.
Externally, our main consideration was to design a roof that would stop snow from drifting, which can result in uneven loading of the structure. The roof is therefore predominantly flat, ensuring that snow accumulates as evenly as possible across its 50,000 sq m surface. Internally, the faceted forms of the soffit are evocative of the pitched roof forms of the city, and their surface textures are reminiscent of the crystal patterns of ice and snowflakes. The roof is also designed to deal with meltwater. Subtle falls in the flat roof are arranged as inverted prisms, with their lowest points above the centreline of each column. This allows the deepest build-up of snow to be above the point of greatest structural support and meltwater to be collected at the appropriate point for drainage.
To welcome natural daylight deep into the building, roof lights are arranged between the roof ribbons. In order for them to remain effective throughout the year, even during winter when sunlight is at a premium and snow lies thick on the roof, the prism-like roof lights project above the flat roof to a height of over 4m at the centre, then taper away sharply along their length. The soffit is coloured gold to gild the light entering the building. This effect is characteristic of the reflections from St Petersburg’s gilded domes and spires. The direction of the roof’s alternating solid and transparent ribbons promote intuitive way finding.
The facades
‘This development is a quantum leap, easily holding its own among the world’s top airports. I think the future for St Petersburg is bright; Pulkovo will become a large hub, drawing business from Asia and Eastern Europe.’ Mark Middleton, Managing Partner
The facades are designed to respond to specific functional and climatic demands. The east- and west-facing facades are predominantly solid with only small apertures relating to internal planning requirements. As well as allowing the walls to be finished with highly insulated cladding, this also provides the internal flexibility to build against the walls without compromising its external appearance.
In contrast, the north and south facades − landside and airside – are largely glazed, as they present the airport to arriving and departing passengers. They are designed as large civic windows, echoing those found on some of St Petersburg’s most significant buildings. Organised between the primary columns of the terminal, they frame passenger views into and out of the airport.
From the outset, we sought to capture something of St Petersburg’s unique character in our design proposals, and to design a gateway that is genuinely evocative of the city. In responding to the particular climatic conditions of St Petersburg, and by being receptive to lessons that can be learnt from the way local buildings respond to snow, cold and northern light, we have imbued our proposals with a sense of place that is both tangible and purposeful.
Northern Capital Gateway LLC
Competition stage
Structural Engineer: Arup
Services Engineer: Buro Happold
Quantity Surveyor: Turner & Townsend
Airport Specialist: NACO
Retail Specialist: Chapman Taylor
Construction stage
Engineer: Ramboll
Concept Guardians: Grimshaw
Executive Architect: Pascall + Watson
Contractor: Astaldi, IC
Form of contract
Concession stage: PPP
Construction stage: D+M
