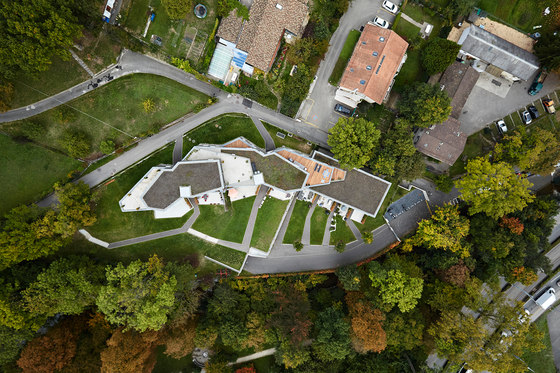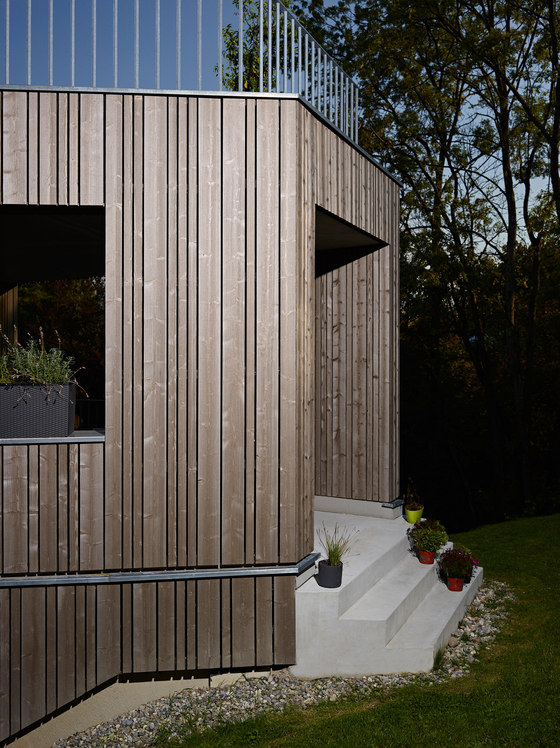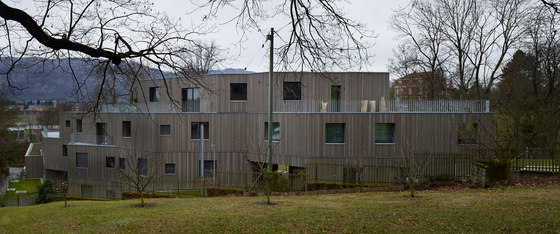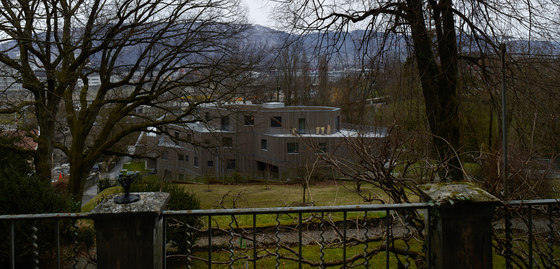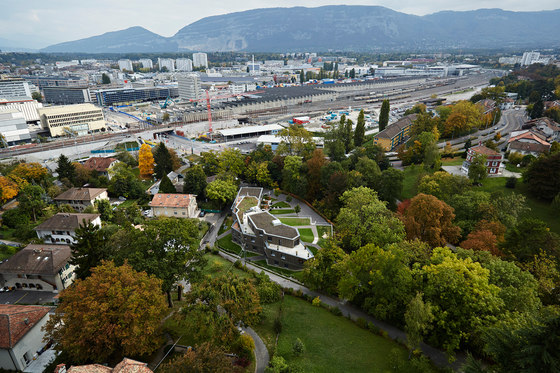Site
The source of the Aire is at the foot of the Salève. The river crosses the Geneva basin and then flows into the Arve. Over thousands of years this tributary of the Arve has eroded the soft soil and laid bare the steep cliffs. The meanders of the river stop at Pont Rouge, at the point where the town begins. Here, the wild, wooded banks come to an end; the river is channelled and disappears underground.
Building plot
Situated at the edge of the urban Master Plan for the district Praille-Acacias-Vernets (PAV), the plot borders the last meander of the river. Although surrounded by the town, this green zone with its pronounced topography is a haven of tranquillity. Backing on to the chemin des Vignes, the plot offers a view which opens out on to green spaces; one can imagine the river below, while the silhouette of the Salève stands out in the background. This pocket of unspoilt nature is, however, only a small distance away from a railway junction and major public transport, at the very gates of the city centre.
Project
The project for 14 apartments on this site respects the site and conserves its quality features. It takes into account all the natural and topographical aspects of the surroundings so as to blend into the site in harmonious fashion. Located along the edge of chemin des Vignes, the projected building will be on the limit between the villa zone and the area of unspoilt nature which runs along the river. In this way it will conserve a maximum of the striking greenery. The existing buildings which are too close to the river will be demolished, and the protected zone returned to its natural state. Running parallel to the river the projected building itself appears to flow.
Form
The volume of the building makes good use of the strong legal constraints and directives without any loss of architectural integrity. The building is divided into sections to avoid any impression of a block, and in spite of its unity of form it is more like a group of villas than an apartment building. Although its size is not negligible it does not create a massive effect, and can never be seen in its entirety from any one point.
The cascading form of the building takes advantage of the topography and generates a spread of vegetated roofs. The different levels offer generous exterior spaces and a favourable orientation for each apartment. The building offers protection to this setting of unspoilt nature which it enfolds without being completely permeable at ground level.
Physical aspect
Contrary to individual villas, the proposed building is as one with its environment and embraces the character and topography of the site in such a way as to blend in unobtrusively. Its complex geometry makes it difficult to view the building in its entirety, and draws it closer to the natural elements around it. The wooden facade blends into the “wall” of vegetation which borders the road today. The large windows on the south side reflect the luxurious vegetation, and the planted terraces enhance this natural effect. The mimetic, physical aspect of the building is such that it merges into its environment in chameleon fashion.
Access
The road running along the buildings provides easy and direct access to all the apartments. A footpath along the river offers an alternative, more bucolic means of access, far from the traffic. The impact of motorized traffic is kept to a minimum and there is interior access from the parking area to all the apartments. Entry to the parking area is from the bottom end of the site; there is no ramp. The existing cellars are re-used in order to reduce excavation work and conserve the vineyard heritage of the site.
Typology
The project guarantees spacious, bright, double-oriented apartments and private exterior spaces for all residents. The communal areas have extensive openings to the south and a clear view of the Salève. On the north side, the smaller bedroom windows look out on to the foliage of the indigenous trees.
group8
