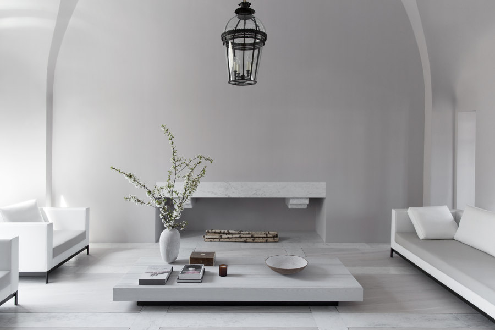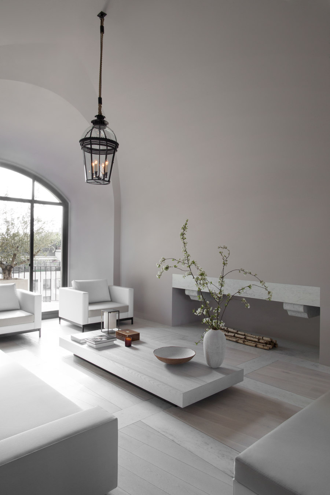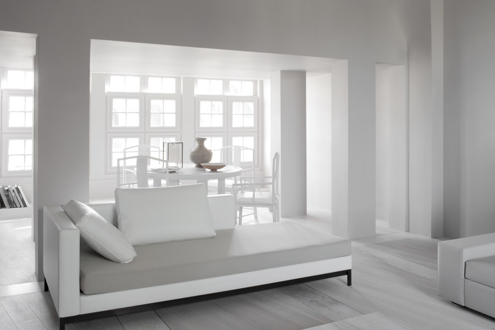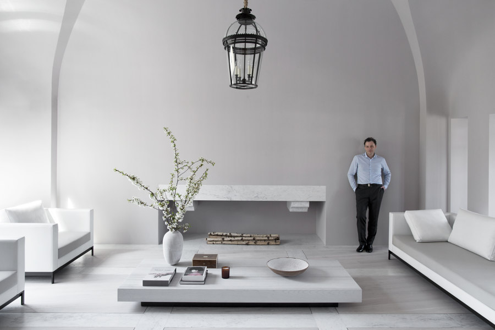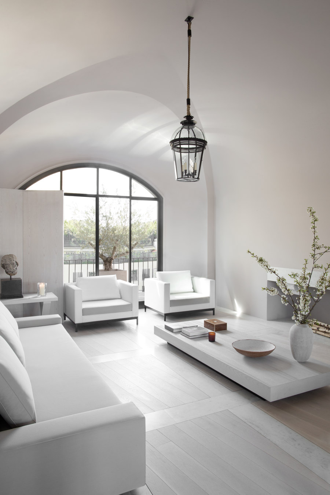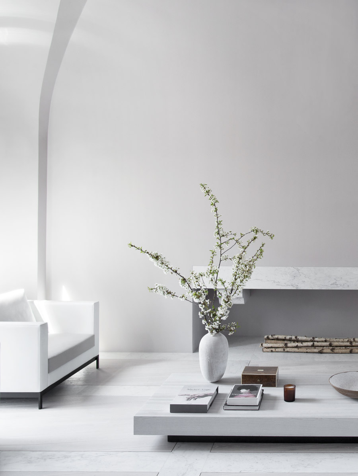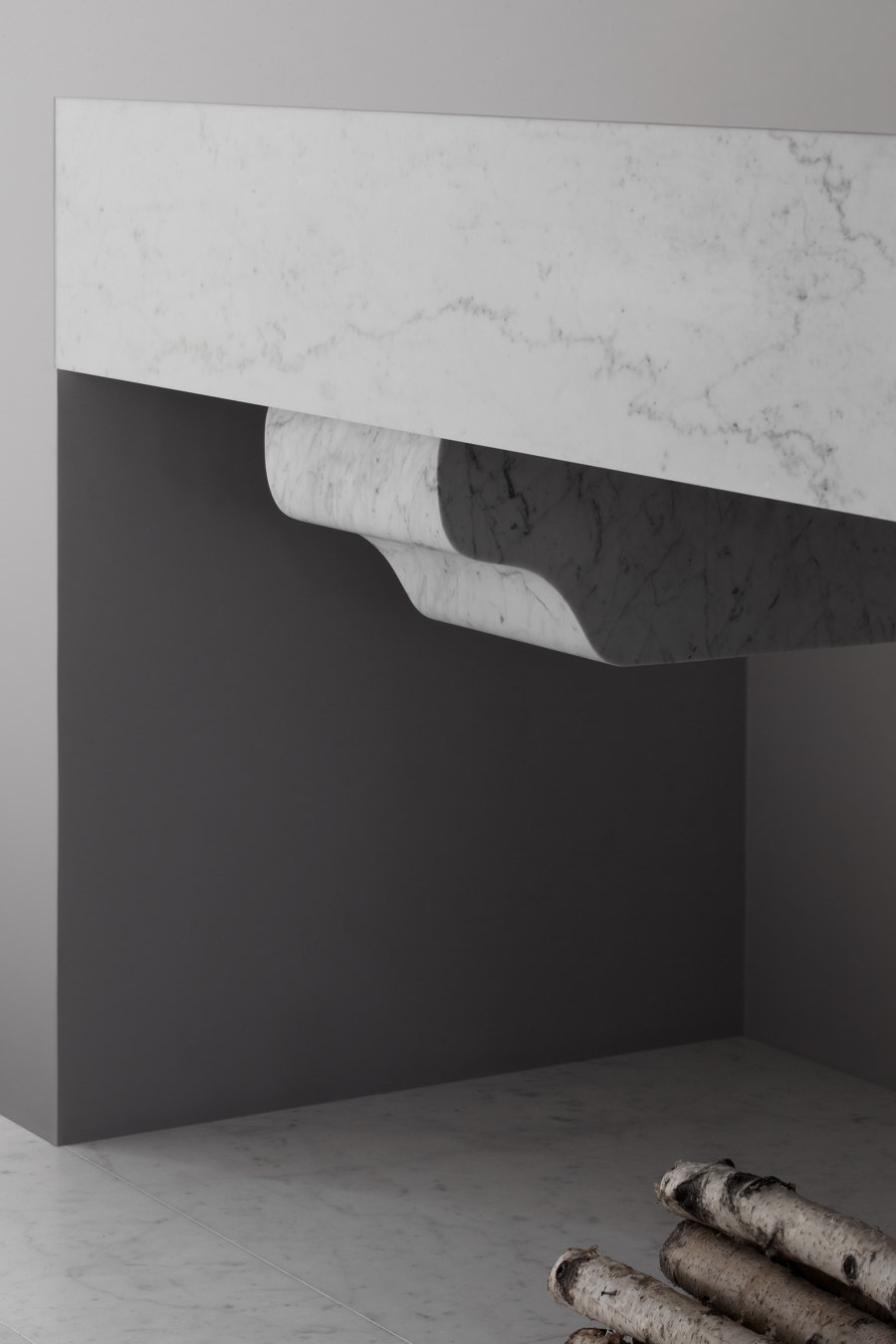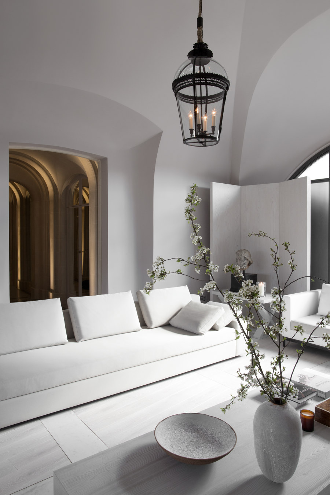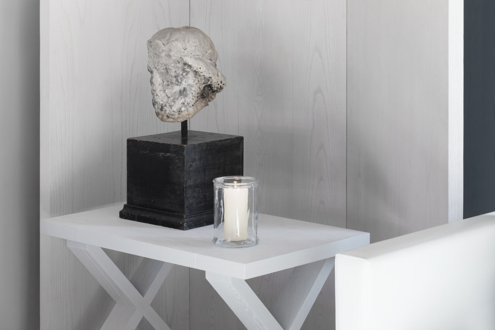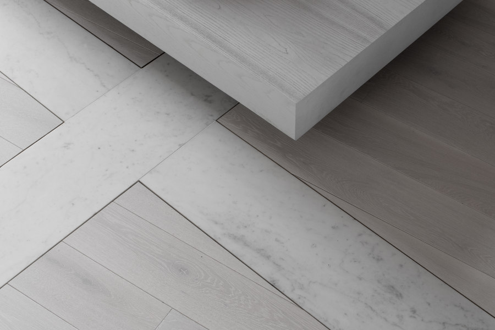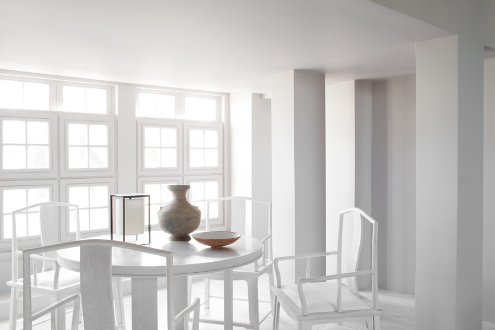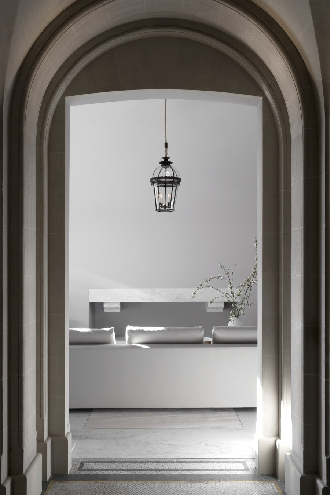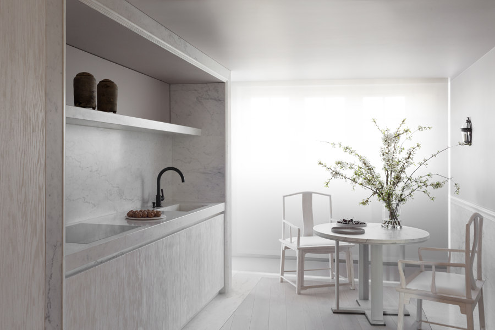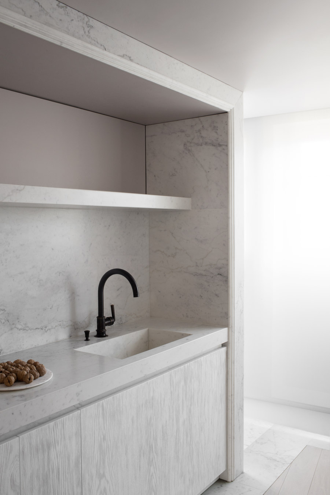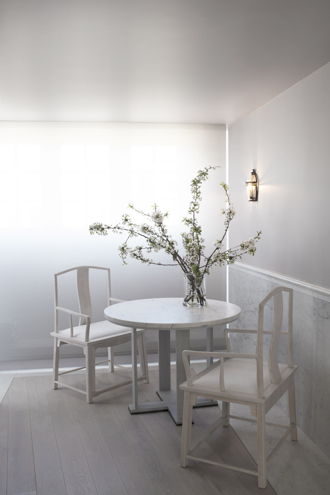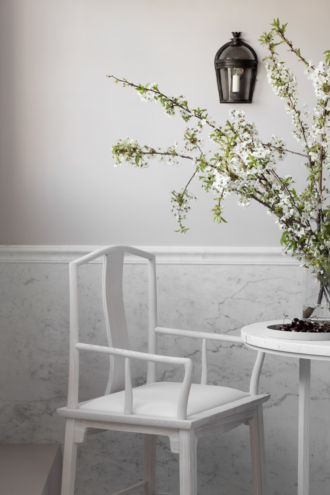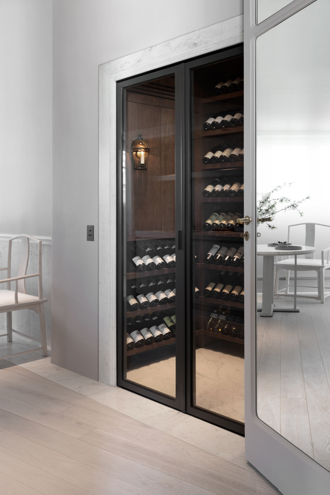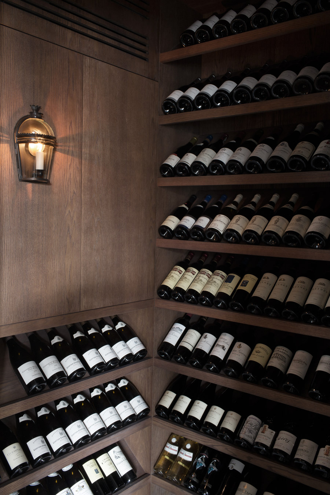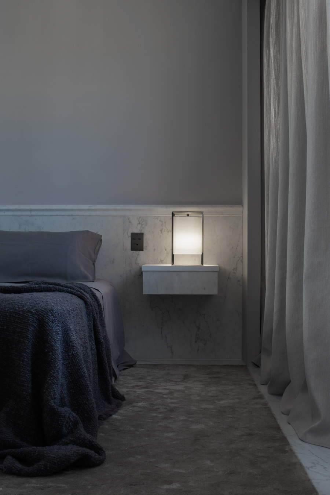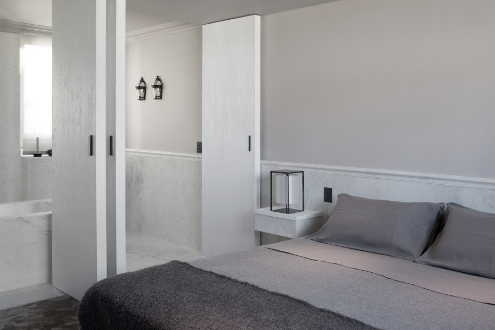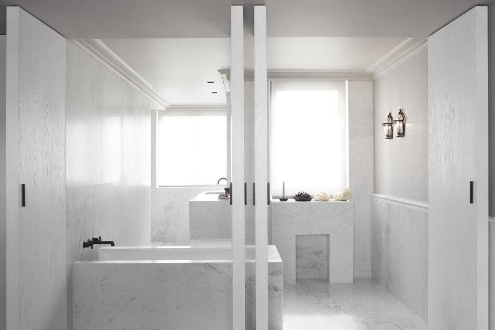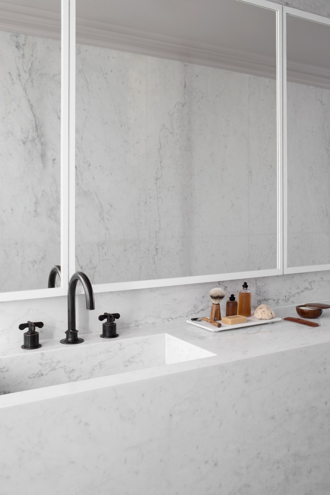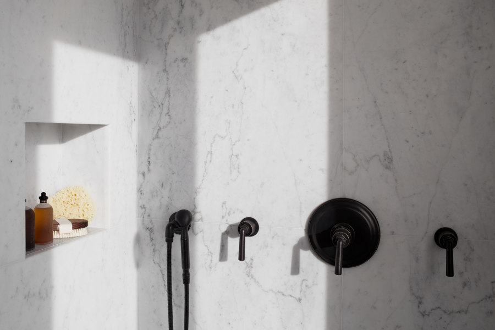The apartment is in a magnificent early 19th century haussmannian edifice near the Trocadero, with views on the Seine and the Eiffel Tower.
The homeowners are a French couple, actually historic Parisian clients who bought furniture pieces from Guillaume Alan’s collections years ago.
Huge fans of his work, they always had in mind to work with him on a whole project of architecture and interior design.
The couple work and travel a lot, always spending time in very nice places all around the world. The challenge was here: the project had to be amazing, in surprising them but also in achieving serene and calm atmosphere, accordingly to their needs, meeting the same high standard levels than hotels and villas where they visit.
And also to make a place of livability and fun: it’s a place where the homeowners, who have a passion for wine, organize cocktails and parties, a festive place.
It was a very lovely relationship from the early beginning of the project until the completion. A relationship based on trust, the clients have always been very supportive, embracing Alan’s elaborate plans.
The idea of being able to create and to open the doors of imagination has been extraordinary.
Architecture
The project has been designed from scratch. For this home located on the last floor, with 360° views, a complete reorganization of the space has been made.
Light has been extremely important in terms of architecture: it’s an element we’ve tried to understand at the very first steps of the project.
« Light makes architecture, it’s thanks to the light that walls, space, shadows can exist. » As Le Corbusier said: « the architecture is discovered while walking ».
The entrance hall
Inspired by The Orangery in Versailles, Alan created a series of high ceiling stone arches with recessed mirrors. The old mosaic floor has been kept with its beautiful degraded tones of greys, bronze and old gold.
Guillaume Alan writes a new vision of minimalism, always inspired by history. The living room is a brilliant example of Guillaume Alan signature: the way how he treats and defines space is very clean, he has a very pure and flawless approach of the space.
Vaults have been drawn to create a magnificent and unusual height ceiling, the large window has been drawn, inspired by an old door in Oxford in England.
The fireplace with its 3 meters length has been carved inside a huge piece of natural Carrare marble and gives the feeling of floating in the air, in weightlessness and gives the impression to be liquid and as if it has flowed down on the floor, creating lines crossing each others and as if it had spread through all the apartment.
Dining room
The style is instantly recognizable: strong lines, impeccable proportions balanced with douceur brought by curved lines of the furniture and soft textures and palette.
Kitchen
Like a dream. Again, everything is from scratch and has been drawn through an extremely precised work on proportions.
How all the rooms in the apartment are linked with same materials and palette: we found here the the same natural Carrare marble used through all the architecture in the apartment (lines in the floor, fireplace, mid-height walls, bathroom...
Also, example of how furniture pieces arose from projects and how they are totally connected with architecture: the legs of the table kitchen are in same brushed ash wood used through all the apartment and same marble for the table top. Very sensitive and poetic work on the space.
Master bedroom
The master bedroom has been thought and drawn to make only one with its en-suite. The mid-height wall which is part of the architecture continues through the bathroom to create a unique wall by its length. The moulding in marble has been drawn.
A very soft linen rug comes inside the marble lines all around the room and in contrast with the impressive double pivot-doors. The marble has been carefully chosen for its poetic grain (same marble used through all the apartment for the architecture and for the furniture pieces).
It’s all about luxury and radicality because no ornament is superfluous. But all is perfectly balanced with softness brought by the hand-crafted ash wood textured doors, soft paint, linen rug and heavy linen curtains.
Palette and textures
The palette here is monochrome, all about degraded shades, in a very light grey palette. We created it and we call it “craie” (chalk) colour.
The palette weaves through different supports: walls (bespoke painting), floor (light grey brushed oak and natural marble lines), brushed ash wood, rug in natural linen, leather, silk, wool...
Although this gorgeous apartment isn't shy of space, by using the same tone across the apartment not only creates the illusion of more space but it also allows for more depth, texture and warmth to be added to each room without needed to commit to a colour or unneeded feature.
Furniture pieces
All the furniture pieces have been thought, drawn by the same hand, Alan is signing here the project in harmony with the finest tradition of French design and « décorateurs ensembliers ». Alan knows how to add subtlety and douceur by offering interiors and furniture pieces that are understated and based on luxury architecture and fabrication.
For this home, these include a very meticulous selection of materials, a choice, made with passion of:
- marble with its delicate and poetic grain: every vein was chosen to be in the right pattern
- woods and their grains, never identical, together with finishes on samples that are finetuned to perfection before being implemented in the finished object.
It's always a quest for perfection and excellence based on tradition and craftsmanship with creativity, sensitivity and poetry.
Very proud of this project, it’s flawless and harmonious, a very poetic project, without ostentation. Purety is a way of life.
It’s all about restrain in architecture and elements but opulent in spirit.
Design Team:
Guillaume Alan
