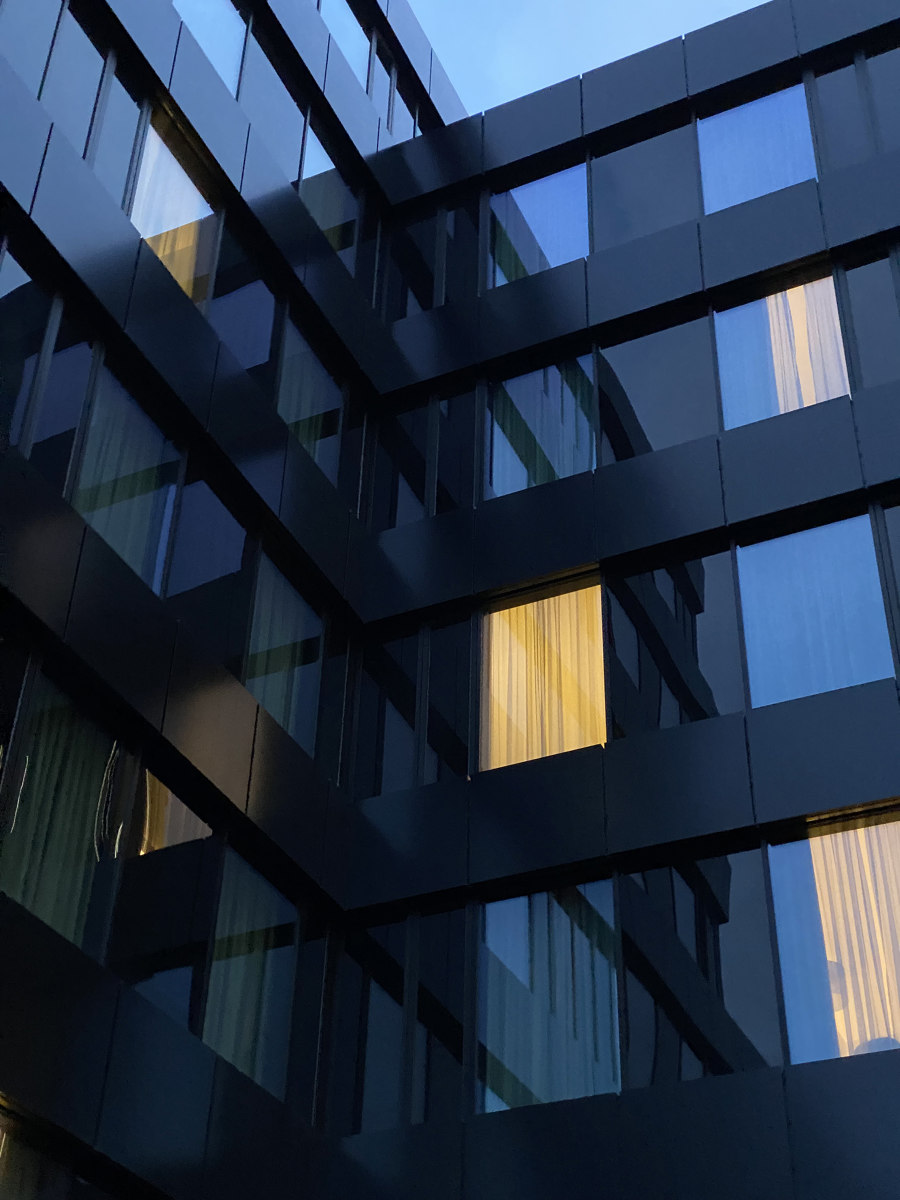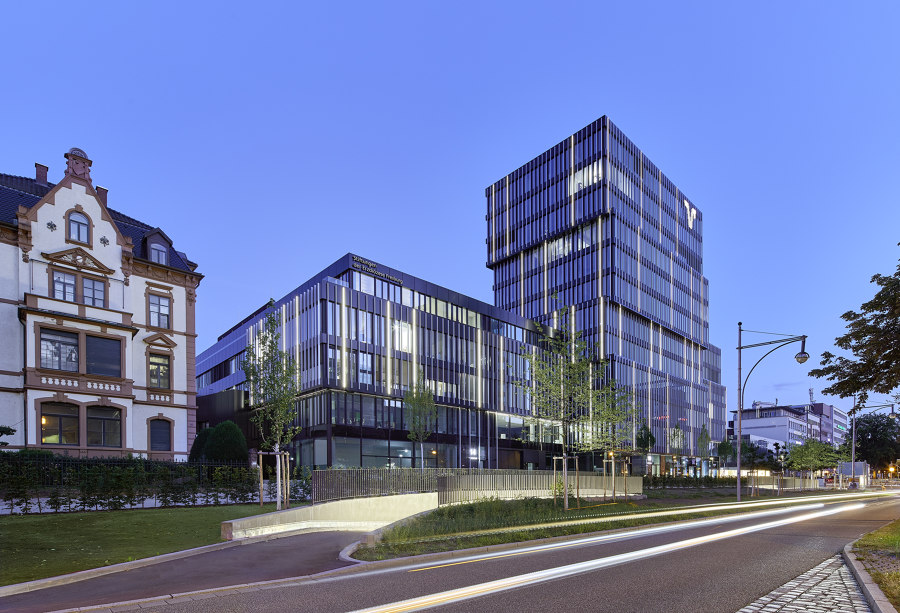
Photographer: Jochen Stüber
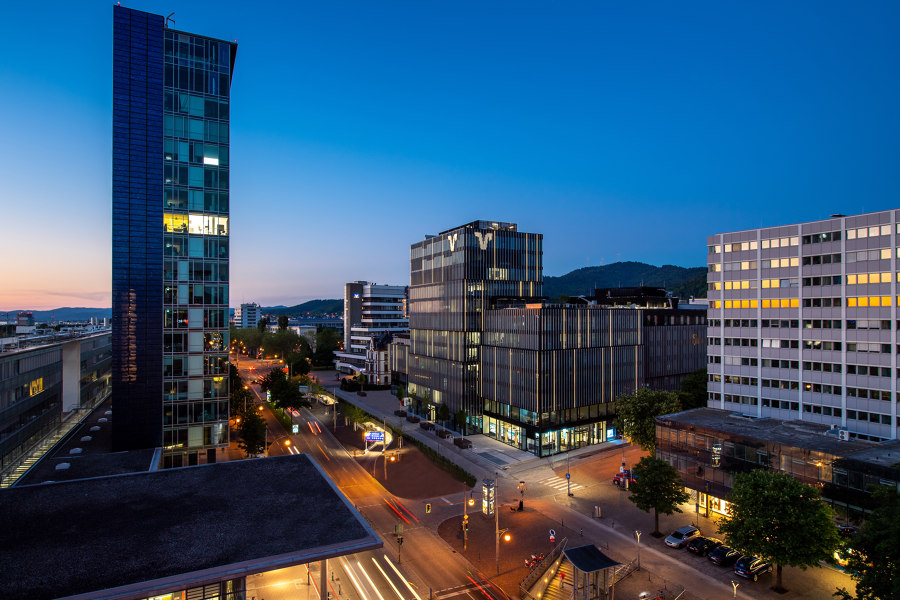
Photographer: Klaus Polkowski
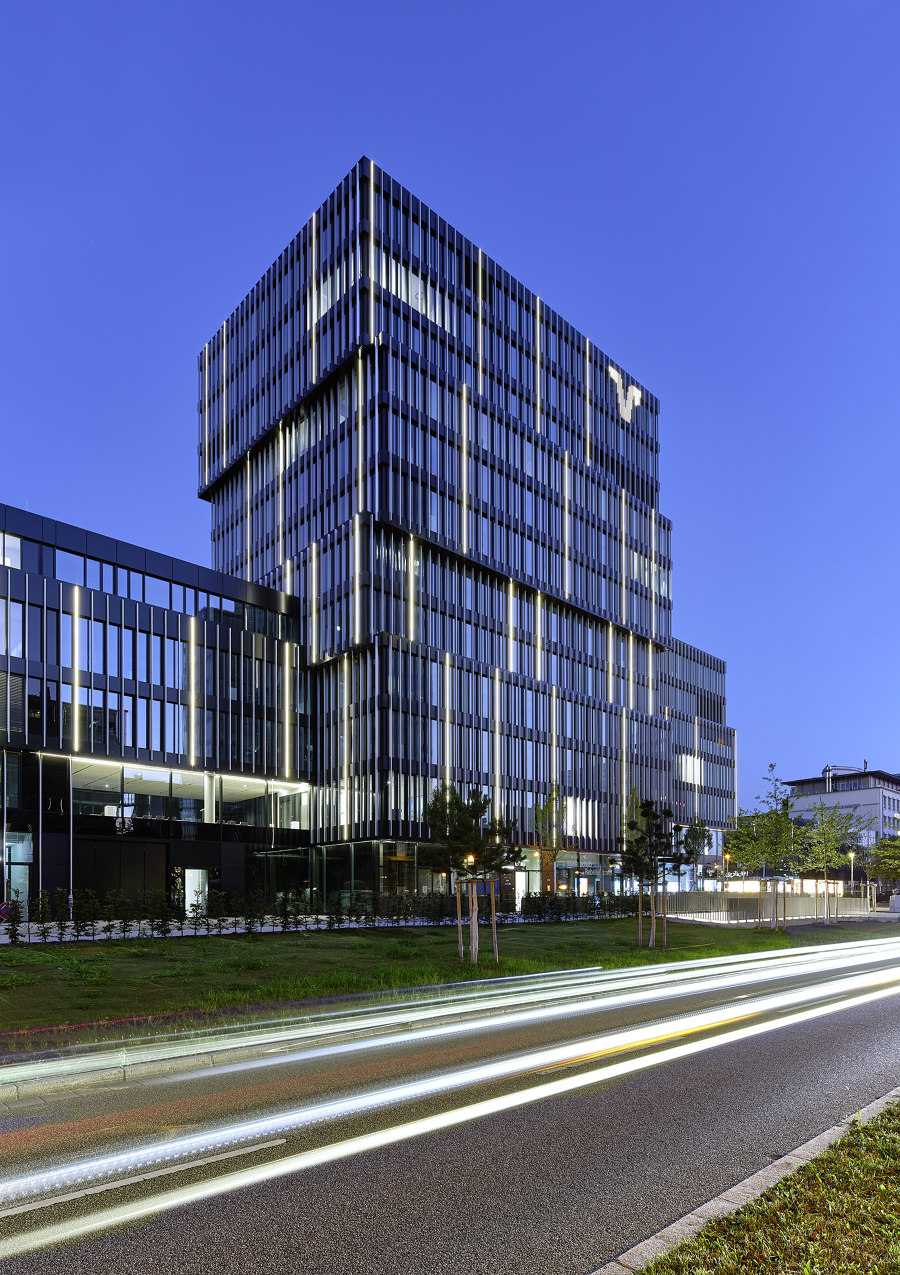
Photographer: Jochen Stüber
Hadi Teherani Architects, an architectural bureau active on an international scale, has completed a new building complex that marks the cityscape of Freiburg im Breisgau and bears the name Volksbank-Areal. In the course of the preceding architectural competition Hadi Teherani Architects had prevailed against 11 other bureaus with a convincing overall concept. Hadi Teherani proceeded to develop all design-related aspects under one roof, from architecture to interior planning to product design. The architecture incorporates local references and transposes them into a contemporarily elegant design language. The multifunctional property houses inter alia the new headquarters for Volksbank Freiburg, foundations at the Archdiocese of Freiburg, rooms from the secondary school St. Ursula Gymnasium, a hotel, offices and space for retail shops. Characterised by an out-of-the-ordinary diversity of uses, the project arose in an exemplary builder joint venture on the part of the Volksbank Freiburg bank and Breisgauer Katholischer Religionsfonds, a church-associated fund. The particular architectural standard set was to bring together the different stakeholders and functions within one compelling design concept. The building complex was officially handed over to the users at a festive ceremony on 29 September.
“Genius loci”: Identity-setting architecture for Freiburg
Volksbank-Areal is a landmark that endows Freiburg with an enhanced identity. Centrally located directly across from the main railway station in Freiburg, the complex is gateway to the city and calling card in one. A sensitive interpretation of the city’s identity with its wealth of tradition and the world-famous Black Forest marked the starting point for the drafting process. The vertical louvre-blade structure of the façades picks up on the idea of trees in the forest in an abstract manner, an idea consistently applied in the interior architecture as well. Hadi Teherani Architects designed bright, timelessly elegant spaces in which lovely wood surfaces generate a warm atmosphere.
Hadi Teherani: “A decisive factor in our design work is the ‘genius loci’, the sense of continuity and authenticity associated with a certain location. For the project in Freiburg we wanted to turn the specific characteristics of the Breisgau region into a leitmotif. Key points of reference were the Black Forest, which integrally marks the city, and an intensive critical analysis of the various needs of the users. Their joy over the structure shows us: the complex has the right ‘temperature’.”
Zoning mix for a widely varied, vibrant urban area
Volksbank-Areal unifies a diversified urban quarter involving a variety of uses from the educational, social, business, hotel and gastronomic sectors. Hadi Teherani Architects was faced with the unconventional question of how a homogeneous architectural language could be formulated that represents a bank, a school, and a hotel. What has come about is a complex volume that fits expediently into the urban surroundings while exhibiting self-assurance at the same time. The structure positions itself distinctly within the city space without sacrificing attention towards the various uses within. This special functional blend along with the commensurate density make Volksbank-Areal an important building block to the benefit of a vibrant and sustainable city, and for urban development.
The following institutions and enterprises utilise the property: the co-op financial services provider Volksbank Freiburg, foundations at the Archdiocese of Freiburg, the secondary school St. Ursula Gymnasium, the hotel Courtyard by Marriott Freiburg, branch management in Freiburg for insurer R+V Versicherung, the energy utility Elektrizitätswerke Schönau (EWS, a co-operative owned by the citizens themselves), as well as diverse firms and agencies. Further occupants include a café, an organic foods supermarket and a drugstore. An underground car park provides options for parking, with specific areas for bicycles.
Contemporary architecture with convincing urban development gesture
Hadi Teherani Architects has articulated the building complex with its 43,000 square metres of gross floor area into multiple structures that refer back to the planned urban development context and are grouped around an inner courtyard. The exterior with floor-to-ceiling windows displays a suspended vertical louvre-blade structure composed of anodised aluminium profiles. The individual pilaster strips are not visibly anchored to the building shell in the region of the sill cladding, causing a floating effect to arise in front of the façade. Dimmable LED lighting strips integrated into the pilasters rhythmize the façade when it gets dark outside, highlighting the dynamics of the central railway station and the busy Bismarckallee thoroughfare. The vertical character of the louvred blades is playfully counterpointed by staggered cubes.
“The partitioning into cubic structures addresses the specific urban development granularity of the neighbourhood and, to the same degree, provides an intriguing volume to contrast with the streamlined tower of the central railway station,” according to Dr Christian Bergmann, senior project manager and partner at Hadi Teherani Architects.
The elegantly rising 12-storey tower of Volksbank-Areal is visible from afar and equally composed of several two to three-storey blocks whose exteriors are slightly staggered via projections and recesses. Hadi Teherani gave the Volksbank logo that now graces the tower a new, up-to-date interpretation in the course of construction planning and, together with the new complex, consequently took over a key component in designing the company’s corporate identity. The ground floor zone is fully glazed and uses the retail shop areas to open up in the direction of the urban space. The inner courtyard is greened and has two separately accessible outdoor terraces that create oases of tranquility in the midst of town.
Uniformity and diversity: the interior design configuration
Headquartered in Hamburg, the acclaimed architectural bureau took over the designing of the interiors for the bank branch and an executive board area itself along with the interior for the hotel. The authoritative capabilities of the Hadi Teherani Group in architecture, interiors and product design were able to be clustered for this complex task. As a result, a coherent overall concept arose that extends from the outer shell to the furnishings inside. Dark, anthracite-coloured surfaces and stainless steel stand for timeless style in this interior developed by Interior Design at Hadi Teherani.
An exciting contrast to these elements is formed by white walls and warm accents such as wooden slatting made of natural oak. The latter are a reference to the nearby Black Forest and local building tradition. The uniform scription of the so-called “Voba-Areal” remains constantly preserved.
Dr Christian Bergmann, senior project manager and partner at Hadi Teherani Architects: “Being able to design a large-scale project like this from one source is rare nowadays. This way everything is as if cast from one mould and we were able to implement a consistent line throughout.”
Volksbank Freiburg and the Courtyard by Marriott hotel
The conceptualisation of modern workspaces for Volksbank ranges from jointly used offices and conference rooms to focus rooms for concentrated work, all the way to more informal communication areas with sofas and the coffee bars situated on each floor. The executive board has its rooms on the 7th floor: the spacious conference room has been effected on two storeys and provides spectacular views of the Black Forest. Hadi Teherani Design designed the new ELOQUIA office lighting fixture for the office areas in co-operation with Zumtobel especially for this project. It was respectively employed in all consultation rooms and office spaces as a suspended pendant, free-standing or wall-mounted luminaire. Other products at the Volksbank Areal designed by Hadi Teherani include the T-Ray armchair from Walter Knoll, the FSB 1183 door handle, parquet flooring in oak from the Open Frameworks Design Edition collection from Parador, and Eco Tec carpeting from Carpet Concept. From the façade to the interiors and on to individual pieces of furniture, the design concept has turned out to be a genuine made-to-measure suit for the entire building.
The 4-star business hotel Courtyard by Marriot was equally drafted and stewarded by Interior Design at Hadi Teherani in its entirety, from the draft design all the way to completion. Managed by the Swiss gastronomy and hotel management group SV Hotel, it has 156 rooms, a ground-floor entrance with representational staircase leading to the spacious lobby on the first floor, a restaurant, lounge, bar, conference room and fitness centre. Wood is used as a prominently enhancing factor at the hotel and, in combination with freely placed plant islands and flower boxes suspended from the ceiling, creates a homey atmosphere. As design element, a blue glass mosaic stripe in the floor is reminiscent of the legendary streams flowing in Freiburg and simultaneously serves as orientational guide. The streams reminded Hadi Teherani of Tehran, his home town, where waterways like these are also found in the centre of the city.
Archdiocese of Freiburg and St. Ursula Gymnasium
The separate northern building section for the St. Ursula Gymnasium secondary school includes an auditorium, a foyer, four acoustically insulated rooms for music lessons, an impressive, contemporarily designed chapel and a kitchen. It can be utilised for teaching activities and events. As central space for events, the auditorium with a modern technically equipped stage opens towards the schoolyard and creates a connecting link between indoors and outdoors. It provides space for 616 people. The auditorium roof testifies to precise engineering work: It is carried by 10 prefabricated reinforced concrete girders up to 21 metres long, which involved a high level of logistical effort to bring them to the construction site and install them. Room space for offices and administration belonging to the foundations at the Archdiocese of Freiburg is also found in this sector.
Sustainability certification and intricate recycling process for the old building
Sustainability was a central aspect: Volksbank-Areal was awarded preliminary certification in gold by DGNB, the German Sustainable Building Council. 37 sustainability criteria from the fields of ecology, economy, sociocultural and functional aspects, technology, process quality and location flow into the evaluation for this renowned certification. The new complex arose on the grounds of the old Volksbank building. Dating back to 1974, it was no longer able to fulfil current standards with regard to technology and thermal insulation. Demolition proceeded with nearly full-scale recycling in order to minimise the ecological footprint. Façade panels were dismantled by hand for recycling and the building debris was laboriously sorted by type to accomplish this. Evenly crushed, the rubble is now being used as base material for road construction. Waste from the old structure is limited to no longer usable asbestos and synthetic mineral fibres.
Time frame and budget constraints adhered to
Construction work commenced in October 2018. With the inauguration on 29
September 2021 the project was able to be handed over bearing turnkey status merely three years after building began. Despite difficult circumstances due to the Covid-19 pandemic and a sharp rise in construction prices, the agreed cost framework amounting to 105 million euros was able to be maintained.
Design team:
Hadi Teherani Architects
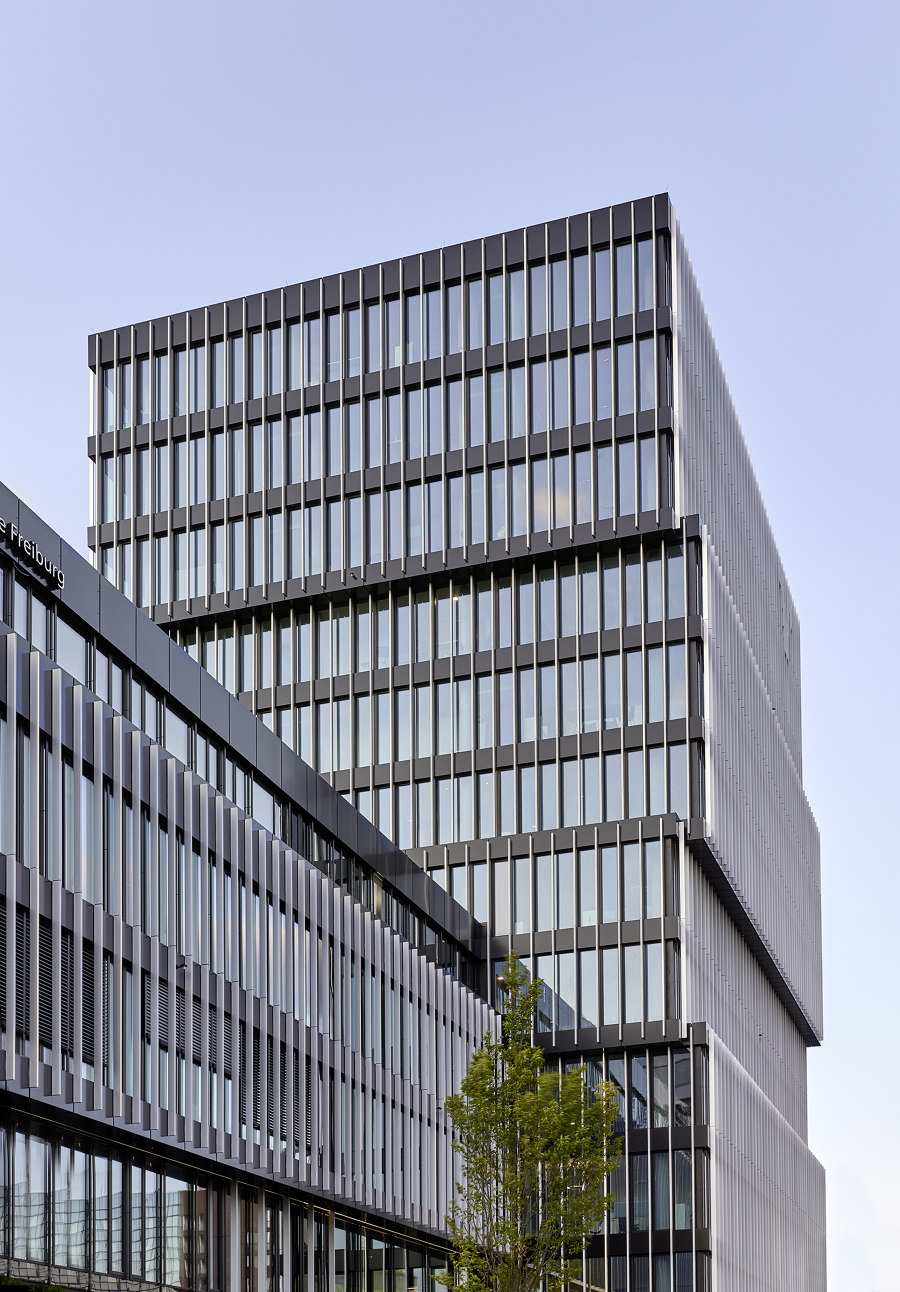
Photographer: Jochen Stüber
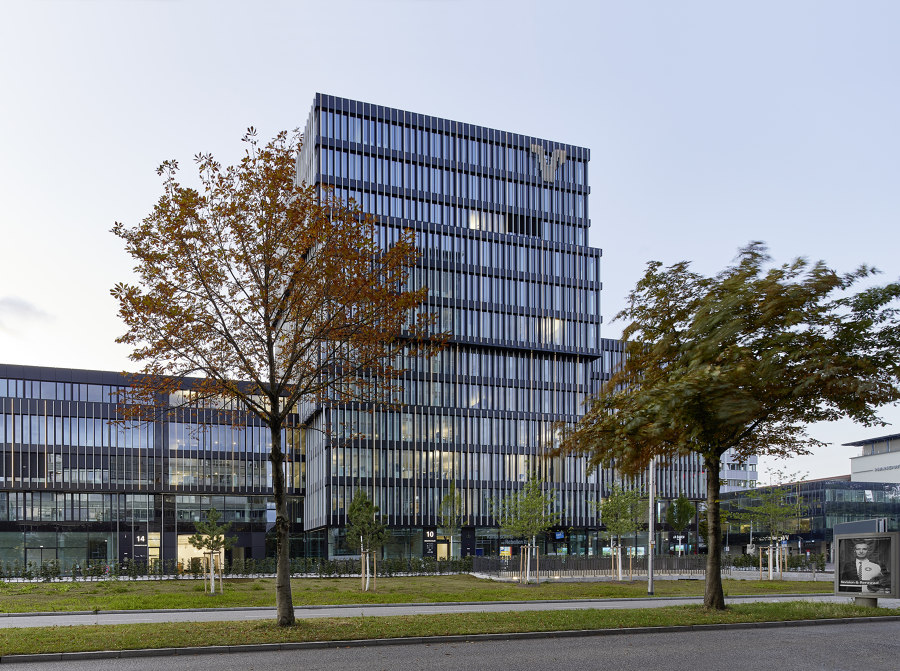
Photographer: Jochen Stüber
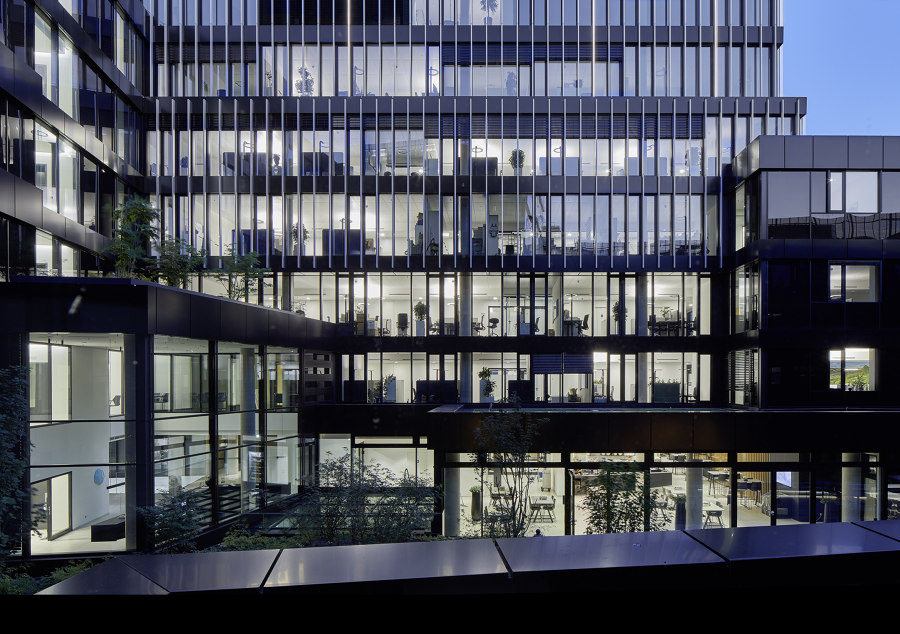
Photographer: Jochen Stüber
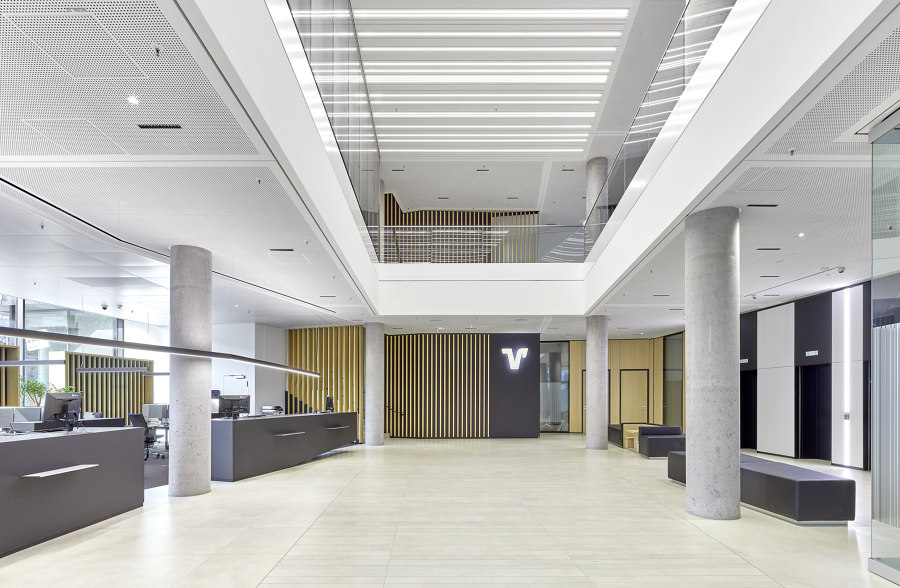
Photographer: Jochen Stüber
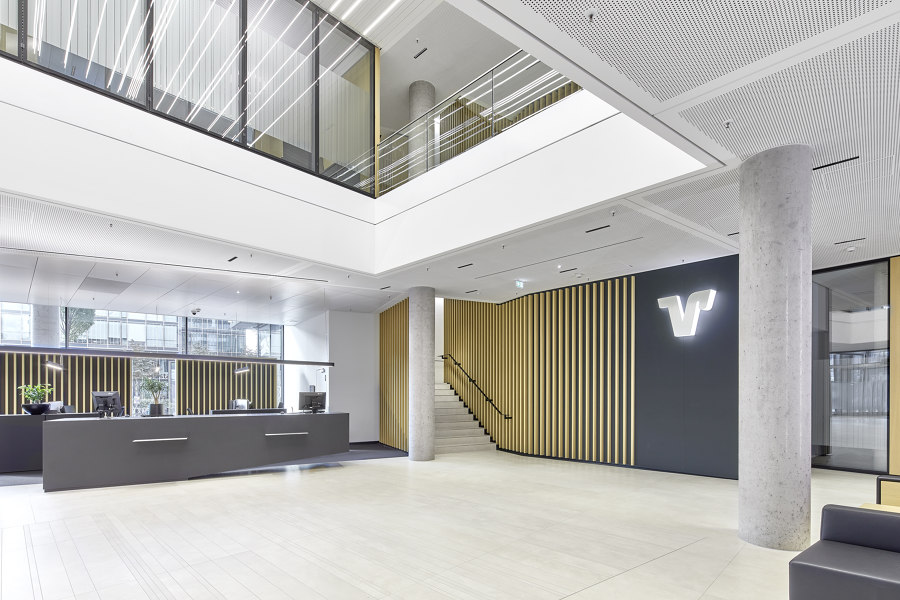
Photographer: Jochen Stüber
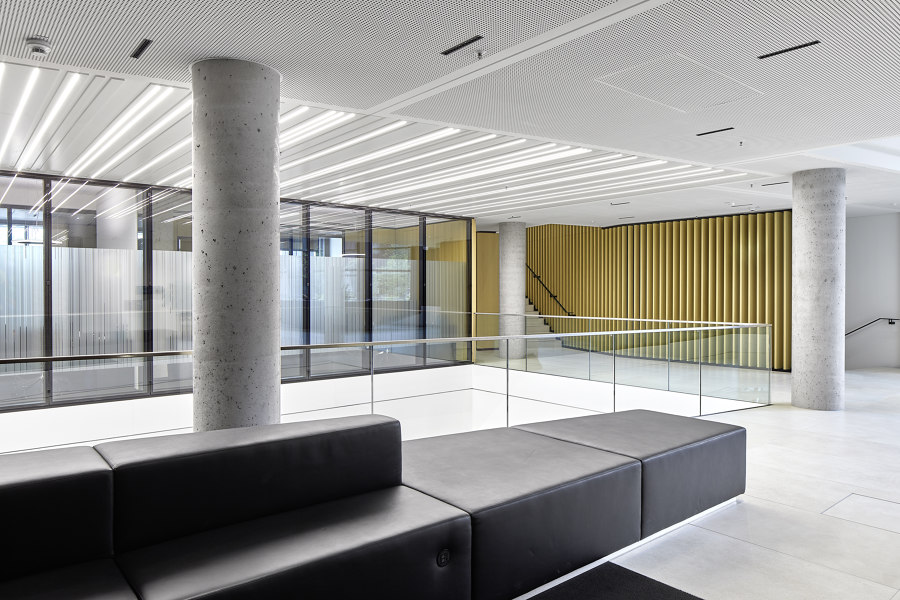
Photographer: Jochen Stüber
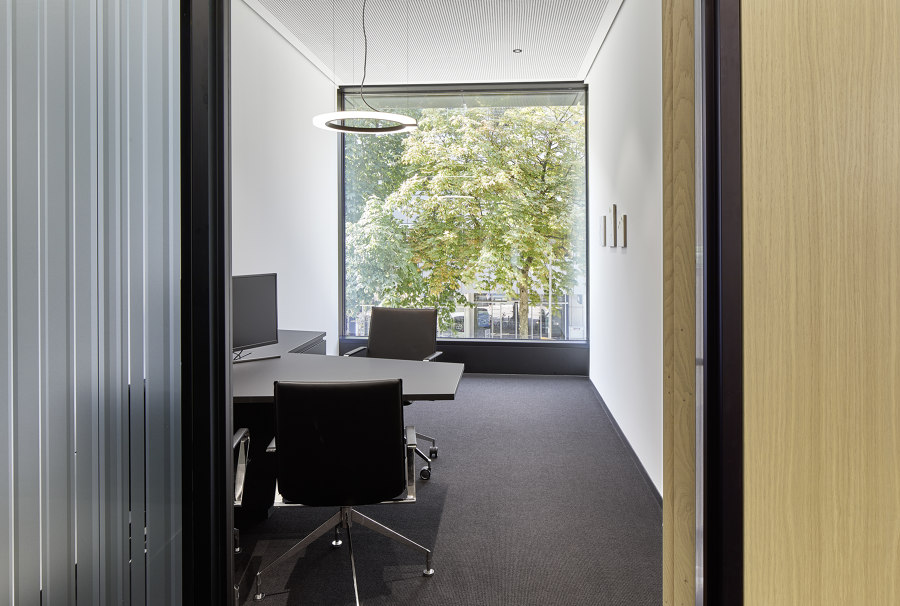
Photographer: Jochen Stüber
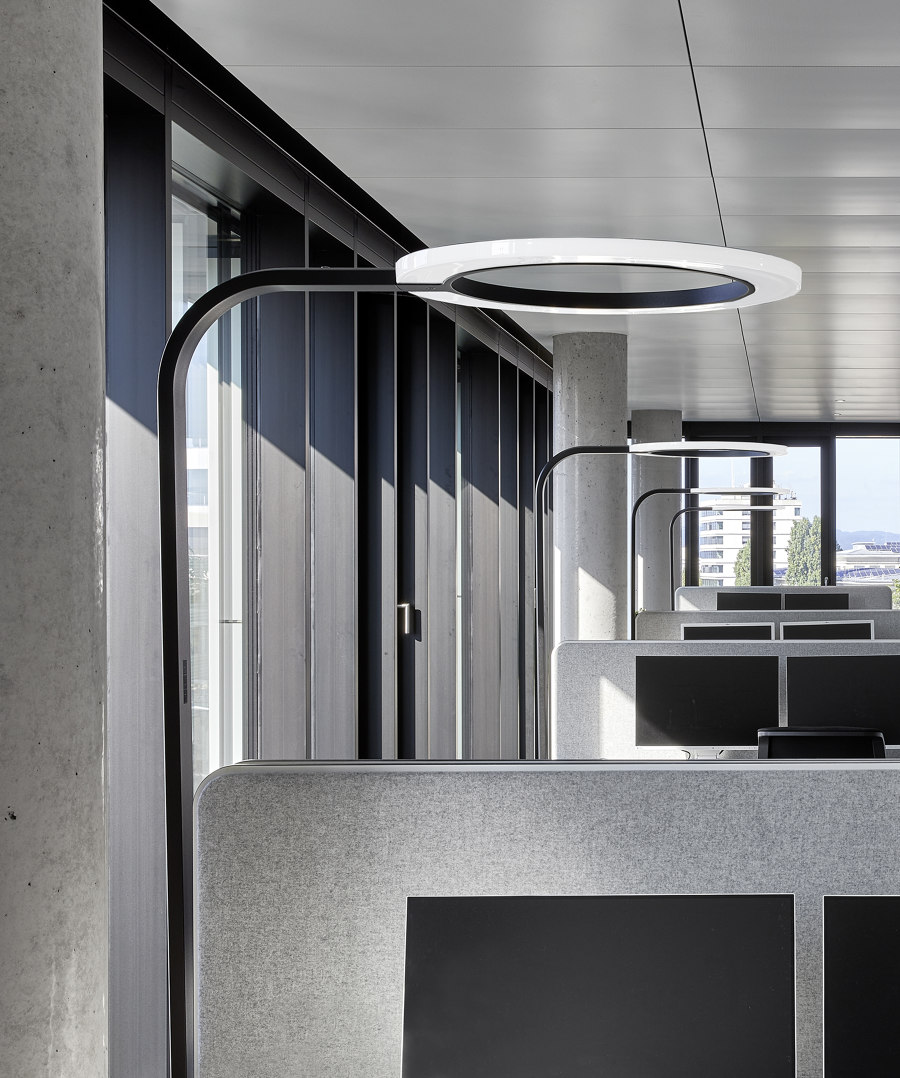
Photographer: Jochen Stüber
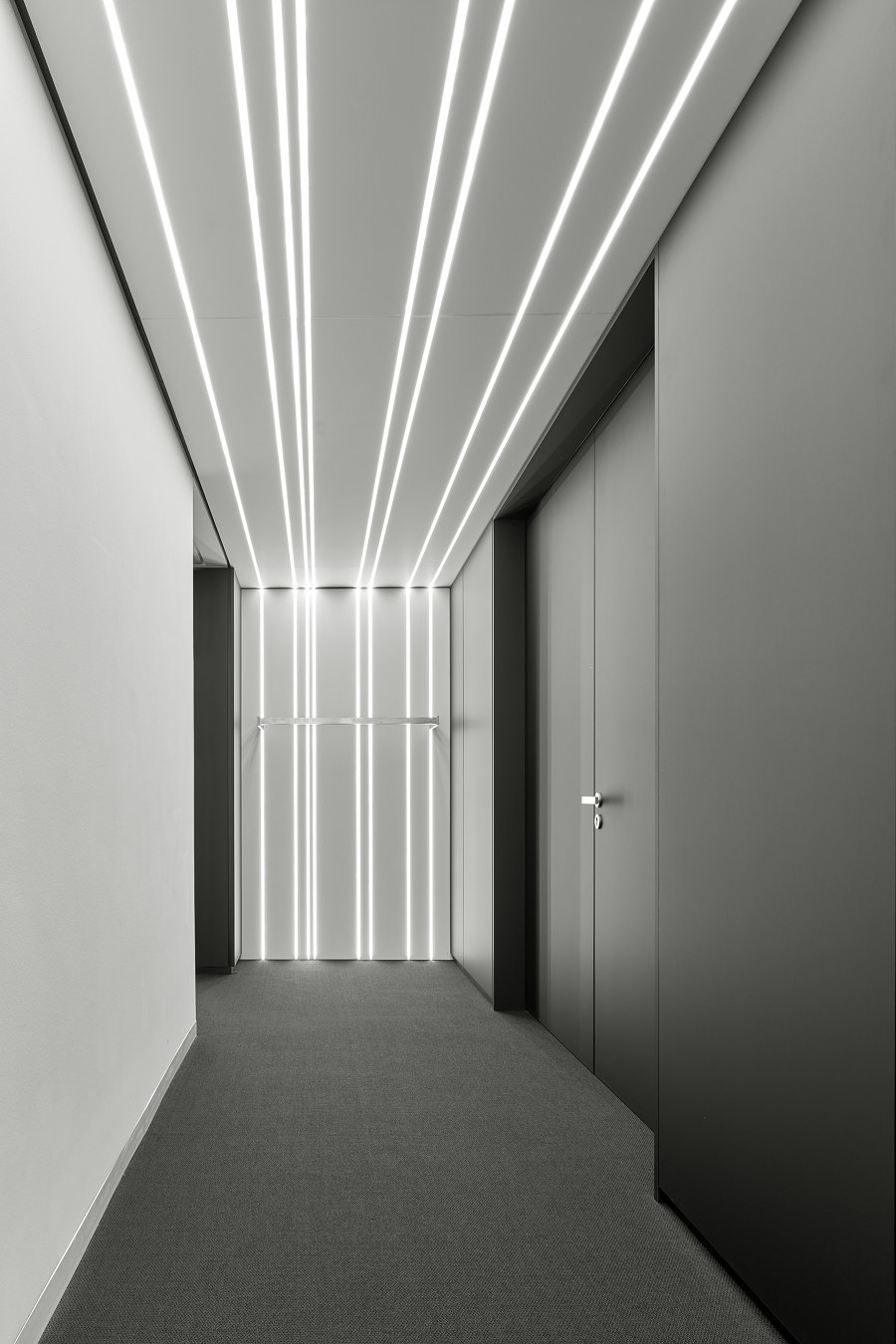
Photographer: Jochen Stüber
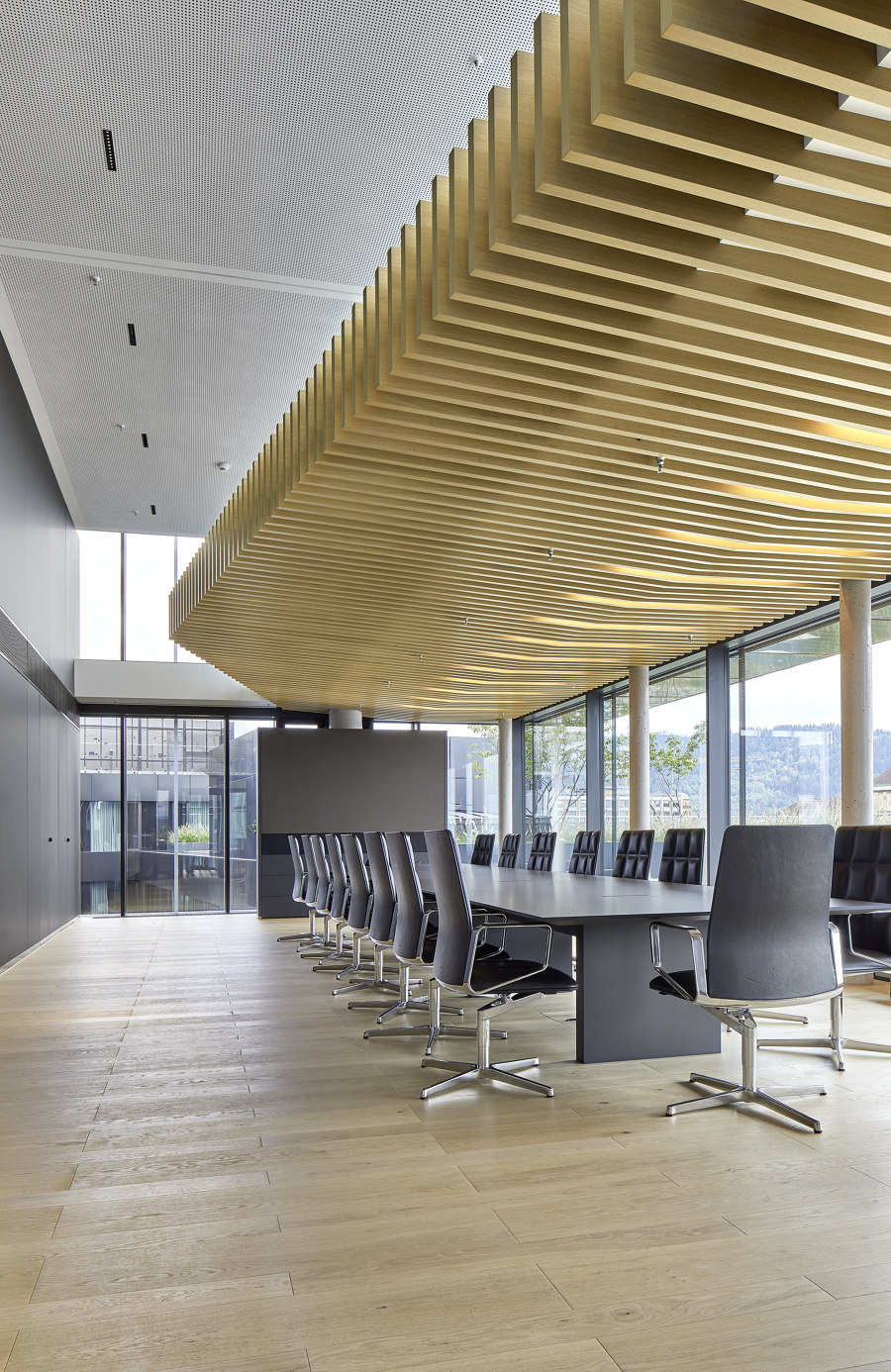
Photographer: Jochen Stüber
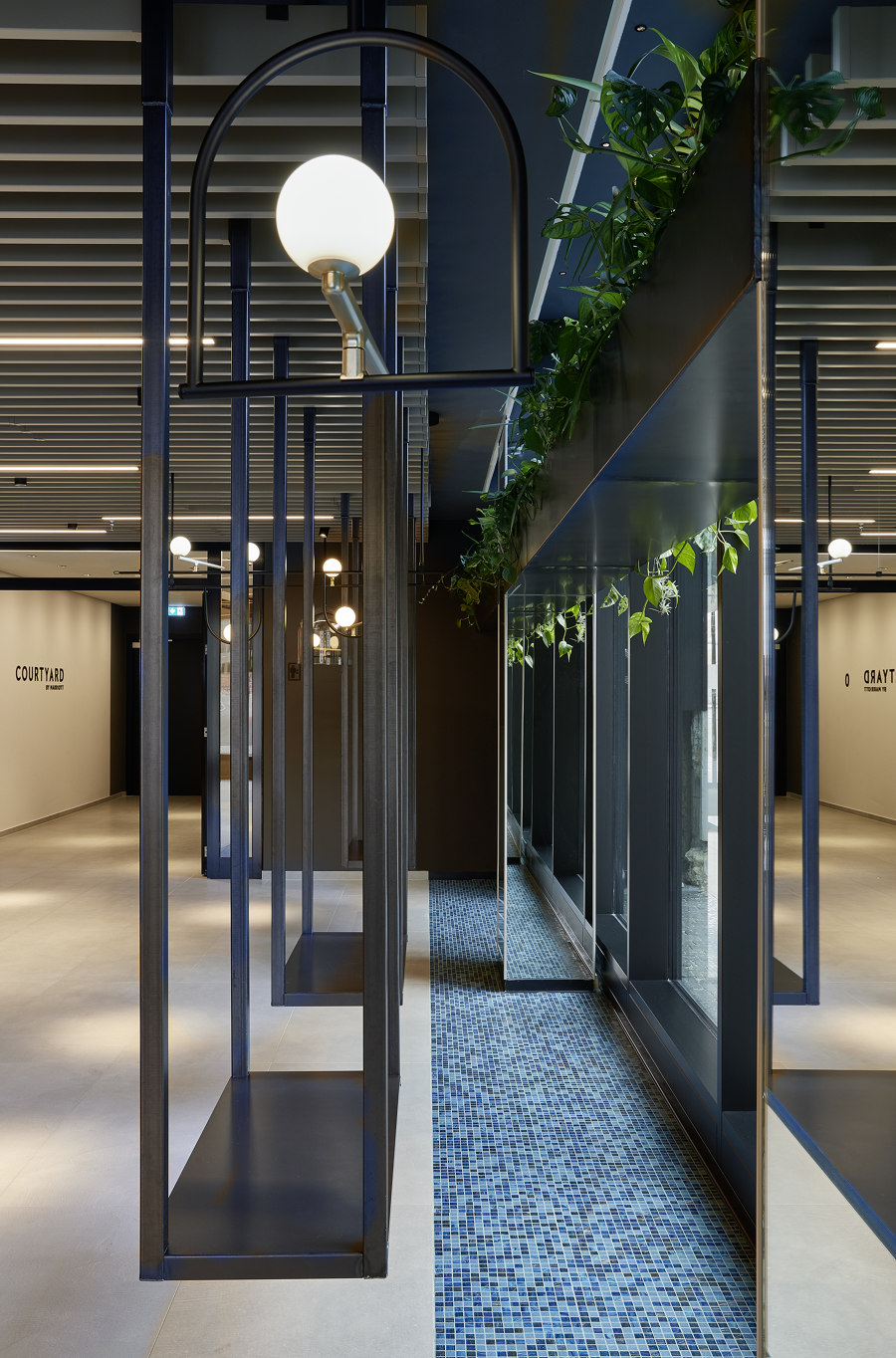
Photographer: Jochen Stüber
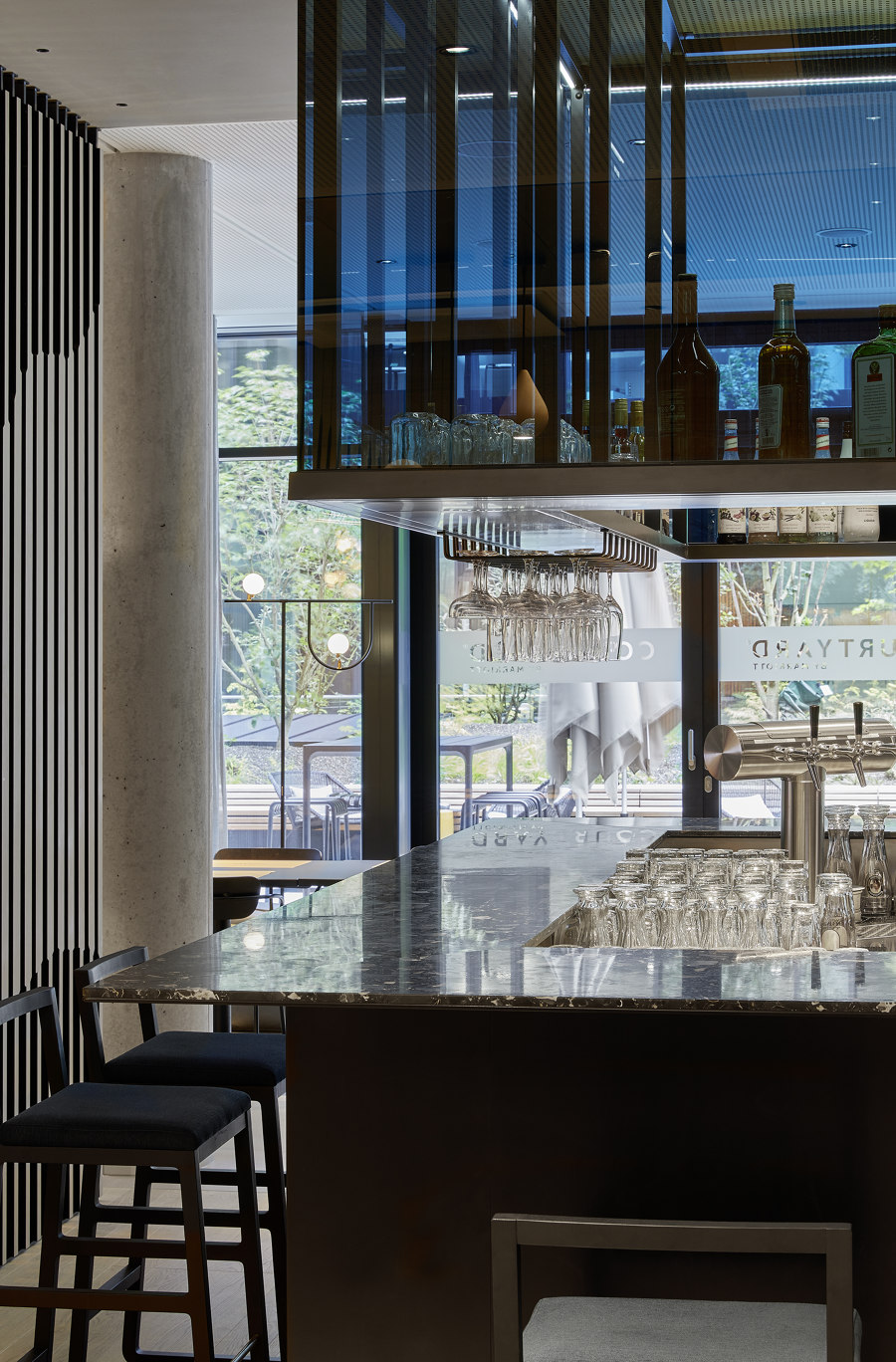
Photographer: Jochen Stüber
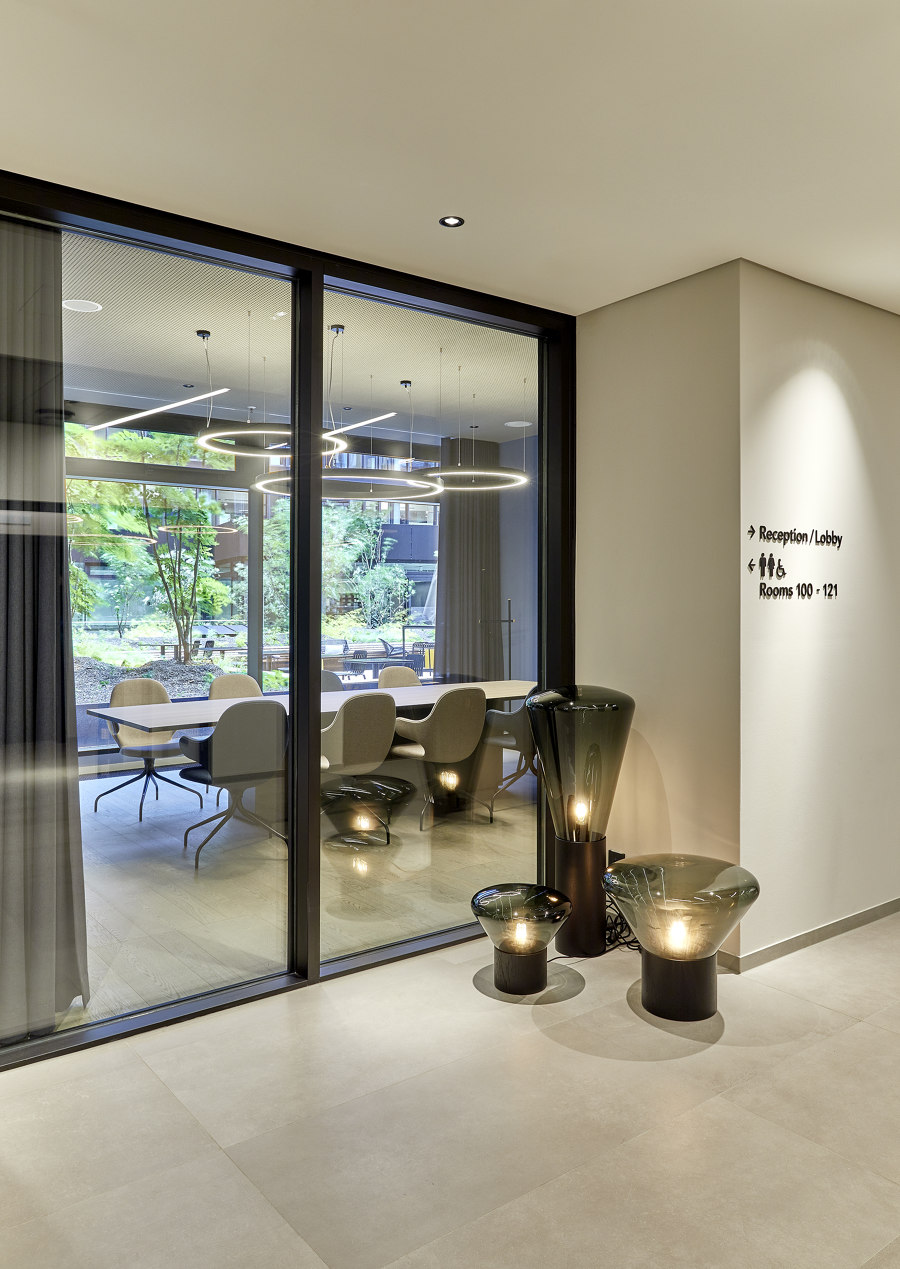
Photographer: Jochen Stüber
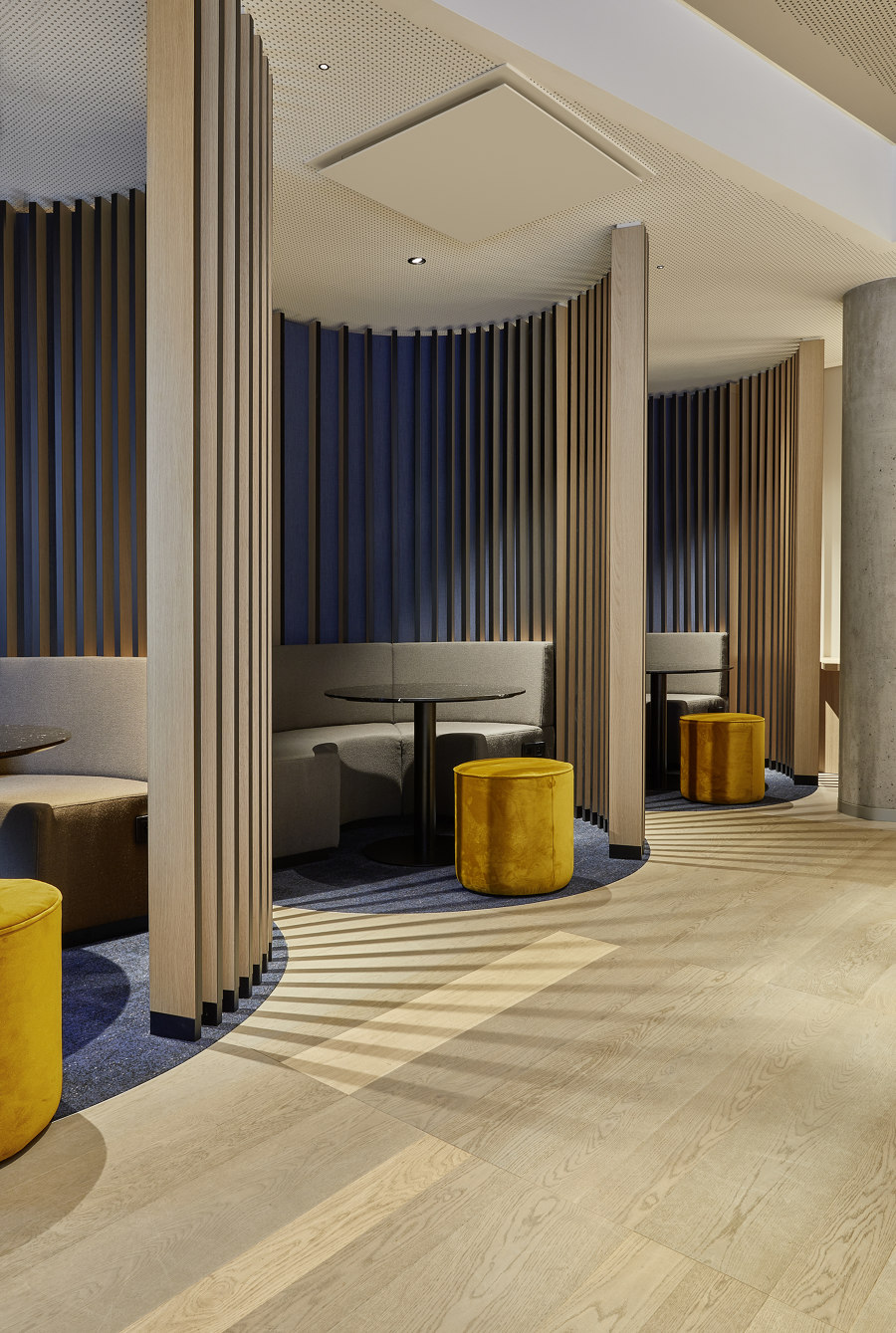
Photographer: Jochen Stüber
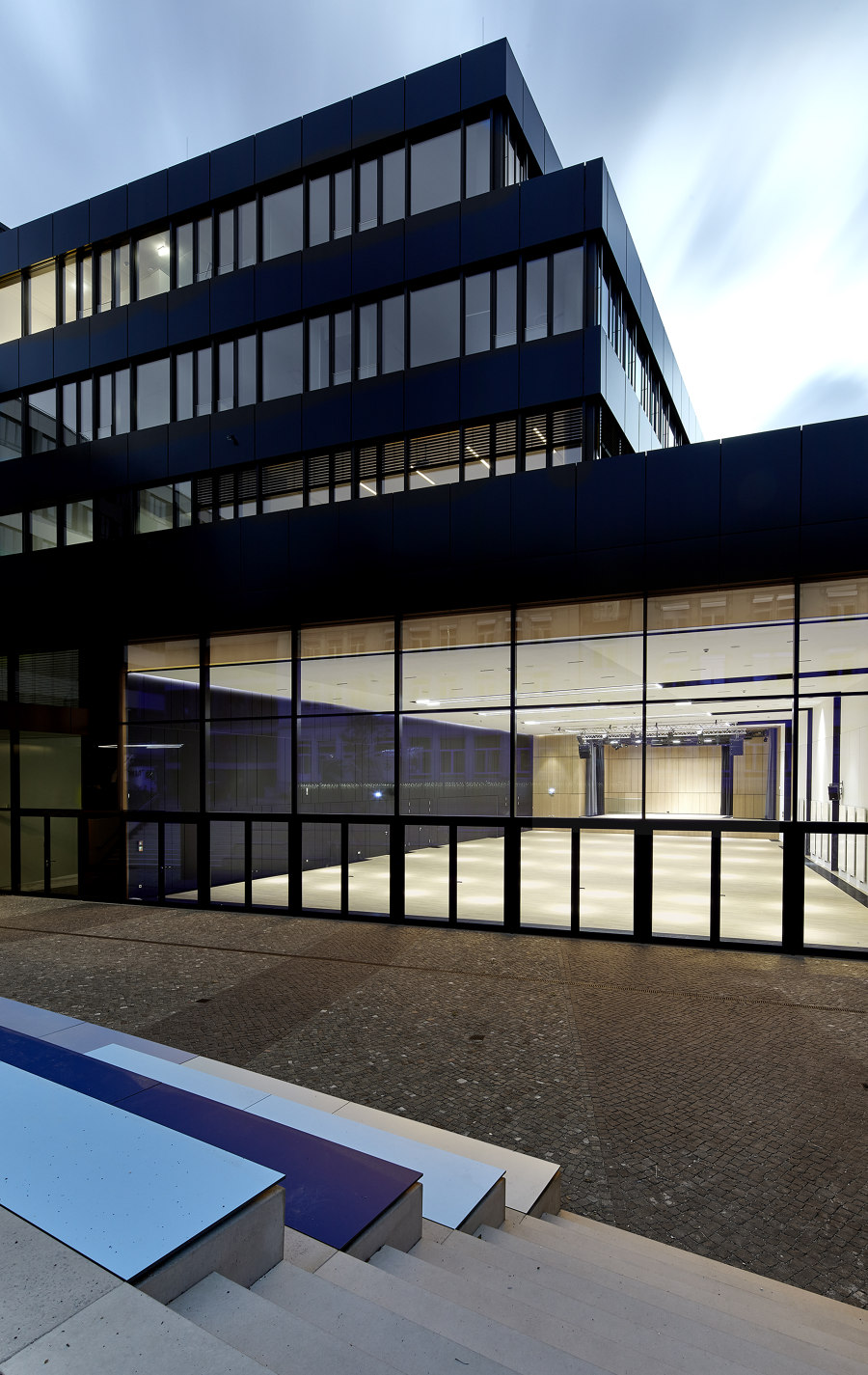
Photographer: Jochen Stüber
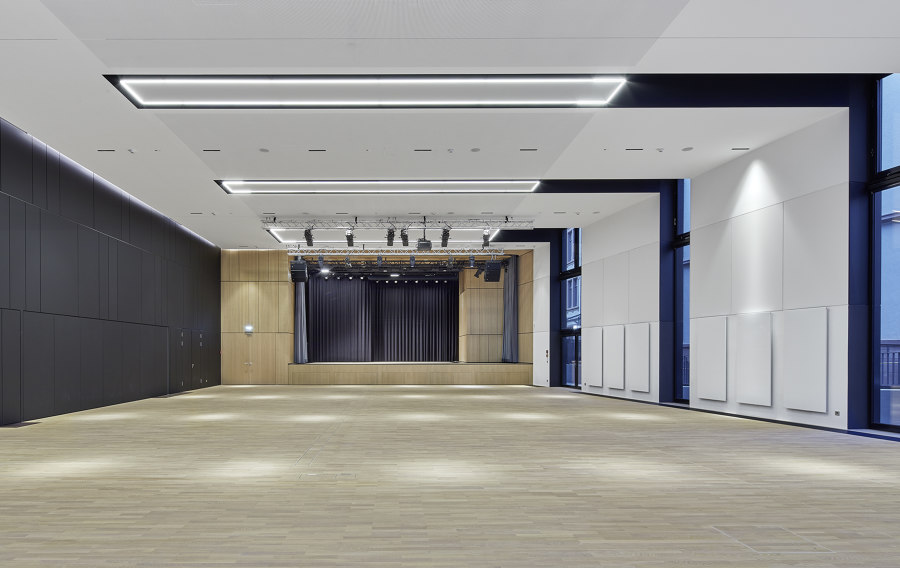
Photographer: Jochen Stüber
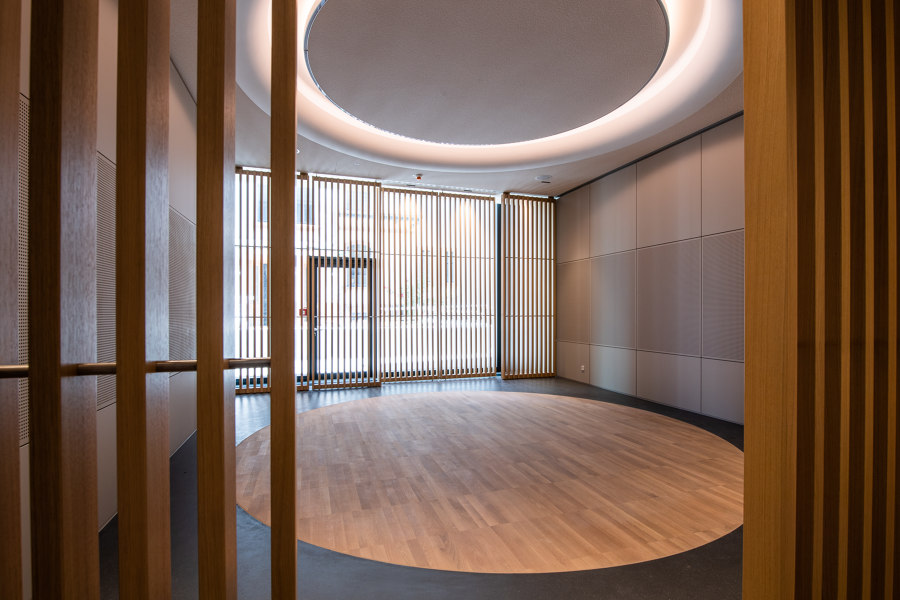
Photographer: Klaus Polkowski













