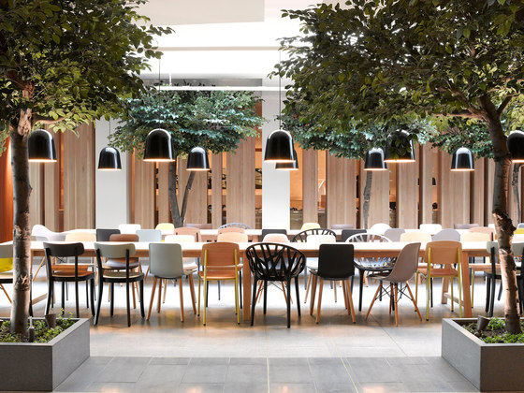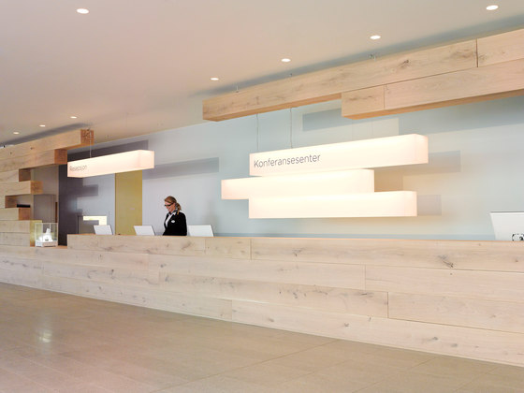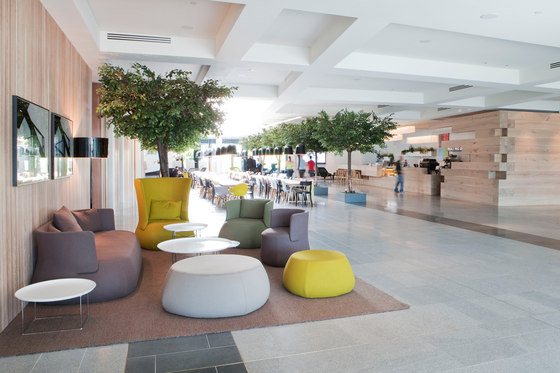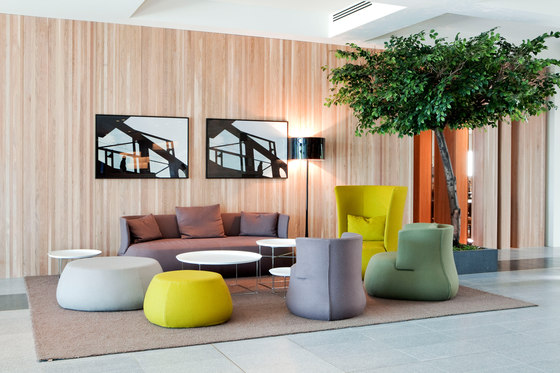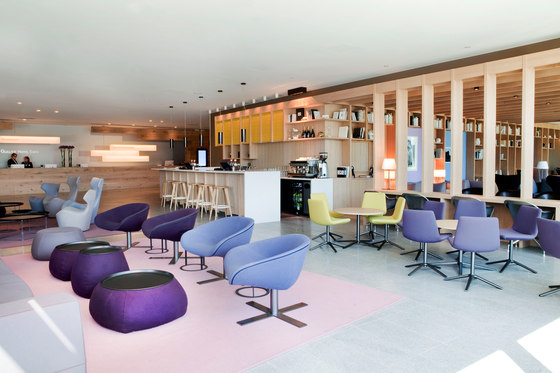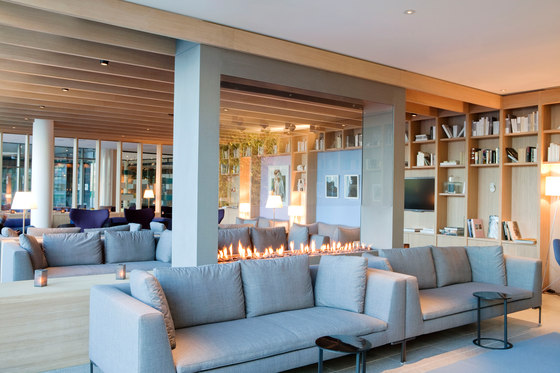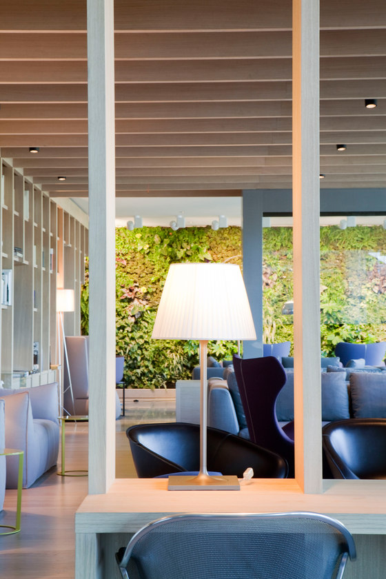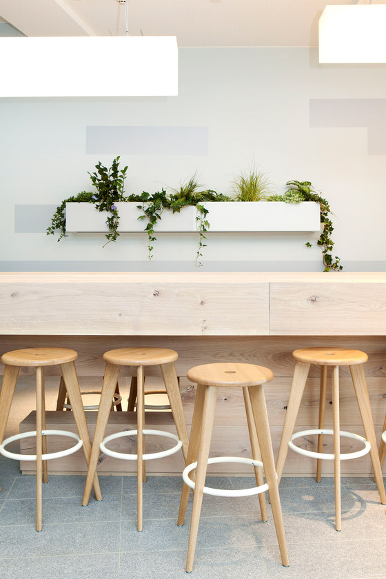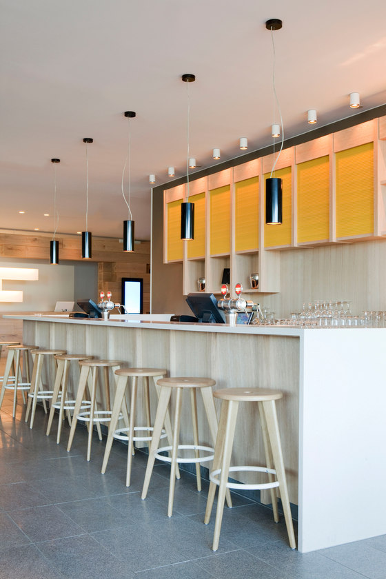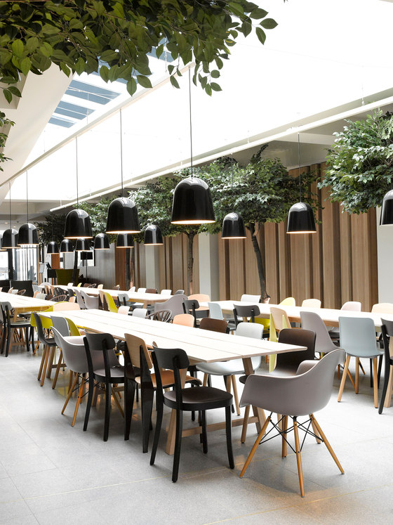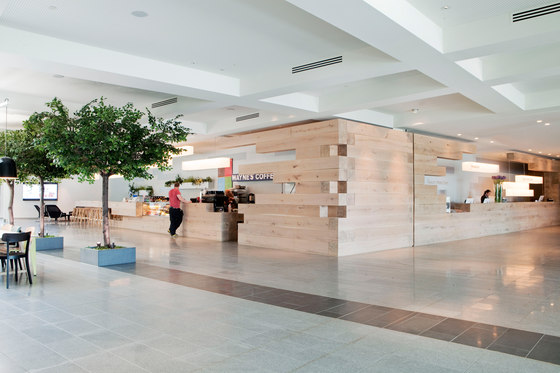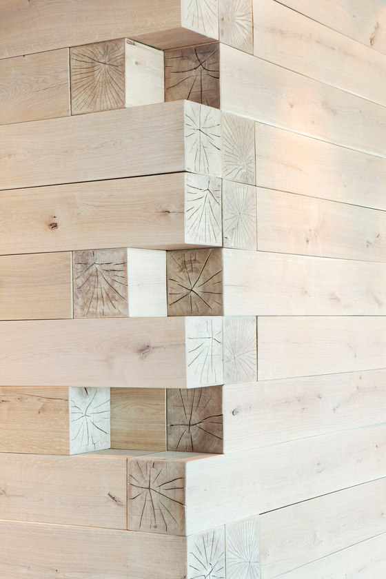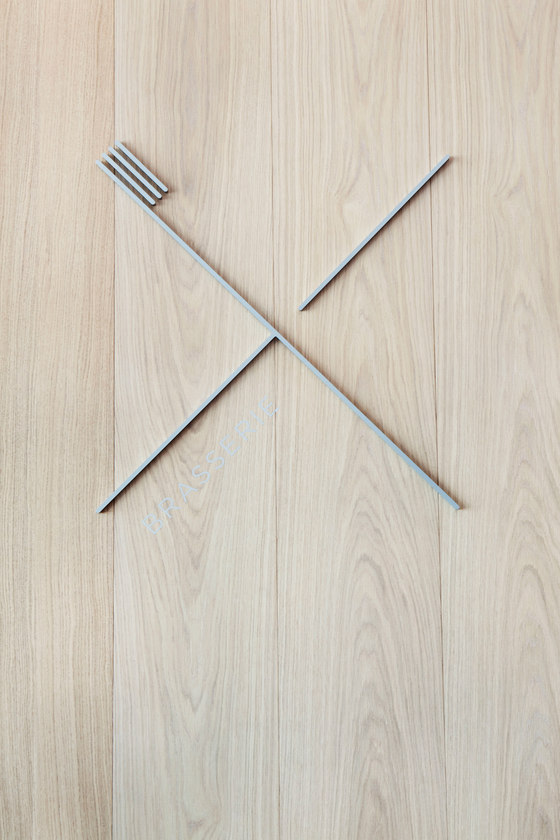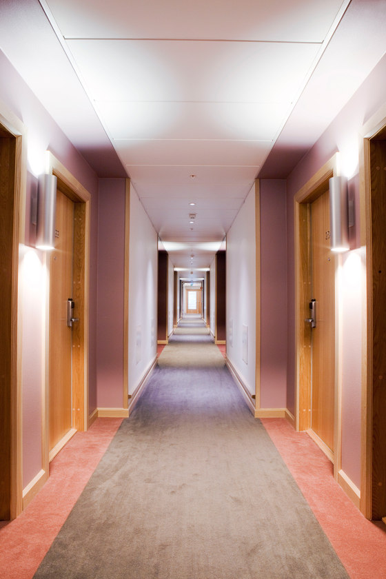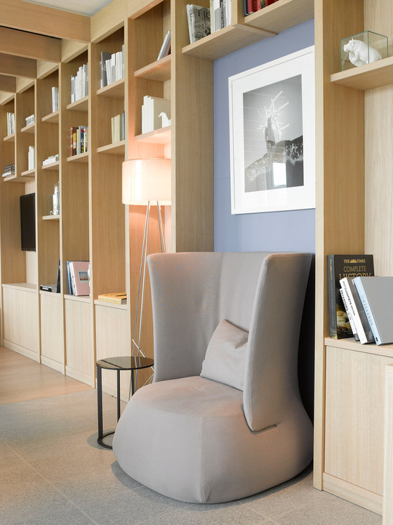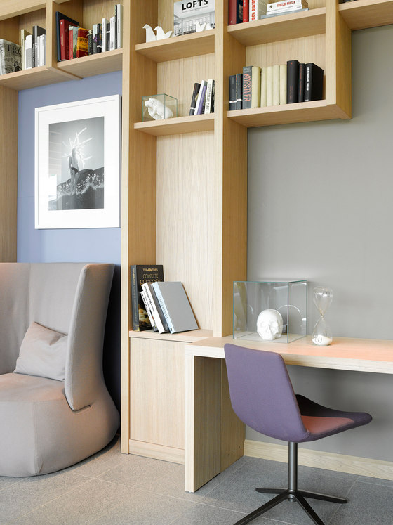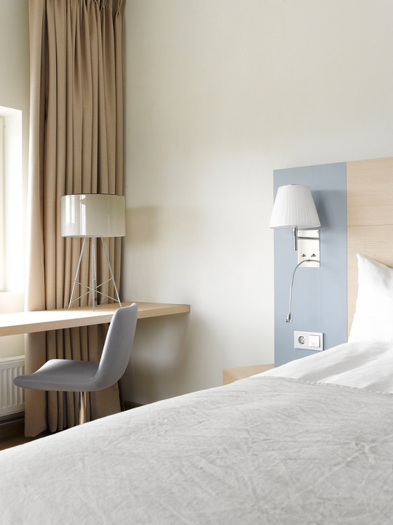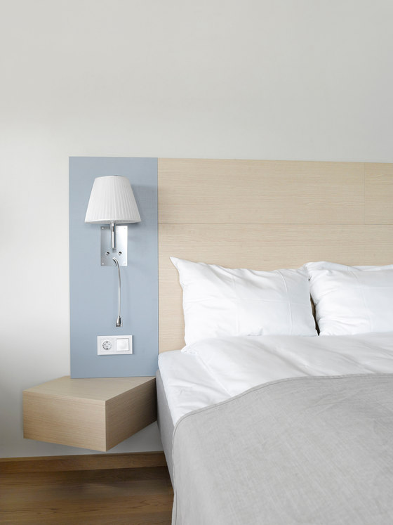Inspired by Nature
This interior architectural project for a large, 300-room hotel and conferencing venue, is inspired by the stunning Norwegian landscape and uses a primary palette of natural materials to provide variety in spatial composition, form, texture and colour.
The primary design strategy was to rationalise a complex set of interconnecting spaces and functions, providing consistent themes and architectural tectonics, but variety and specific "installations" to define each space from the next. The main communal space of the hotel is understood through a simple architectural theme, the "big floor", which is then subtly sub-divided into zones to define the lobby, from the restaurant/cantine to private dining, lounge/library and conference lobby. The norwegian forests are a primary inspiration, whereby timber is used through out in very different ways to create semi-permeable screens, cladding to cores, a bespoke square-log reception and bar, right down to details such as signage and loose furniture. The main lobby space is framed by a stylised forest wall that divides the lobby from the restaurant but allows glimpses between the spaces and filters natural light from the main skylight above.
The lobby is more than a reception and waiting lounge, elevated to a communal dining and meeting point for hotel and conference guests,. Subtle lighting has been installed to work with the planted trees, where shadows from their canopies dance upon the articulated lobby ceiling.
The lounge and library space is defined by a slender timber screen, that seemingly goes off for a walk, creating bar shelving, bookshelves, desks and ceiling. By contrast, the hotel rooms are pared down, with simple, quality materials and custom-made furniture made in collaboration with B&B Italia.
Area: 14,000 m2
K2 Hotellbygg AS v/Aker Solutions AS and AB Invest
Haptic Architects
Team: Nikki Butenschøn MNIL, Tomas Stokke MNAL RIBA, Scott Grady RIBA, Timo Haedrich RIBA
Project Manager: AB Invest AS, Anders Buchardt
Main Contractor: HENT
