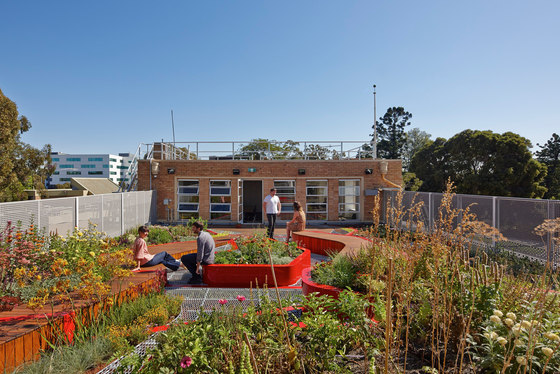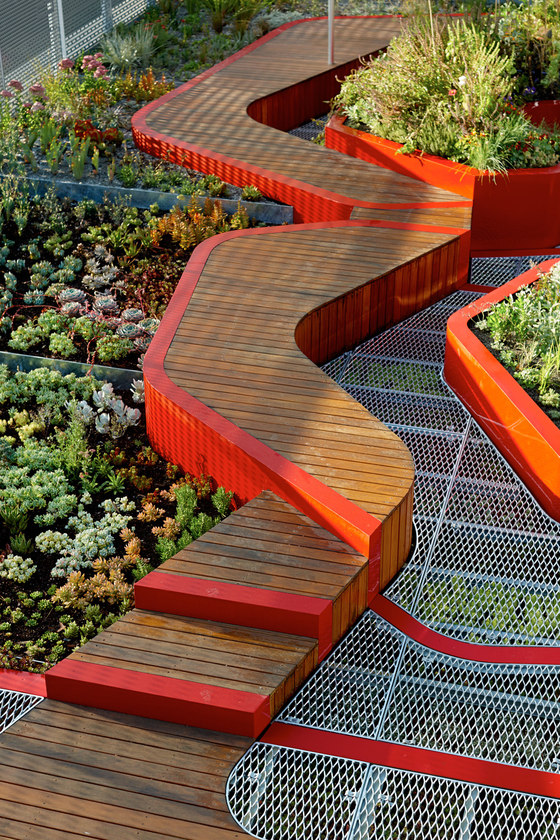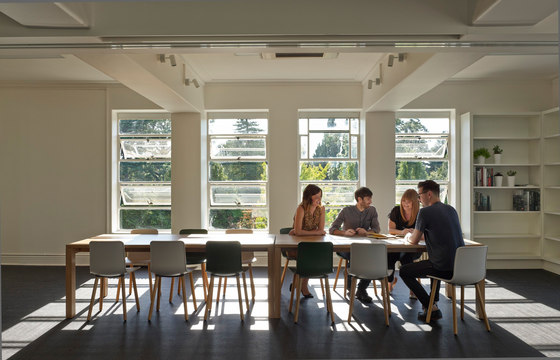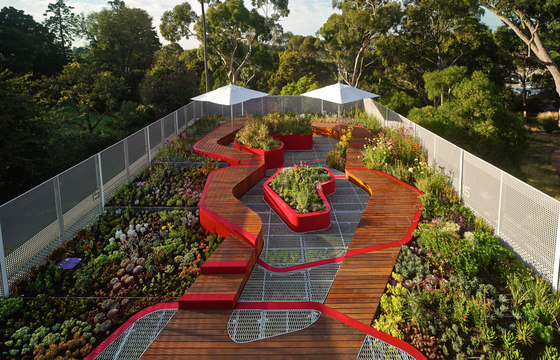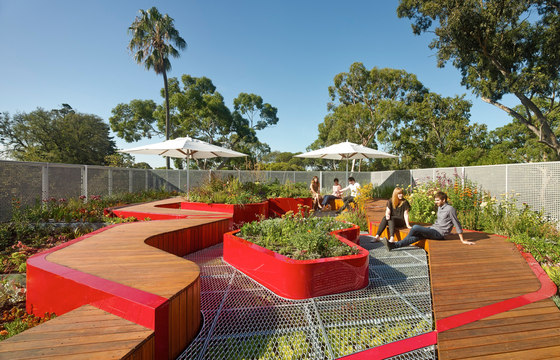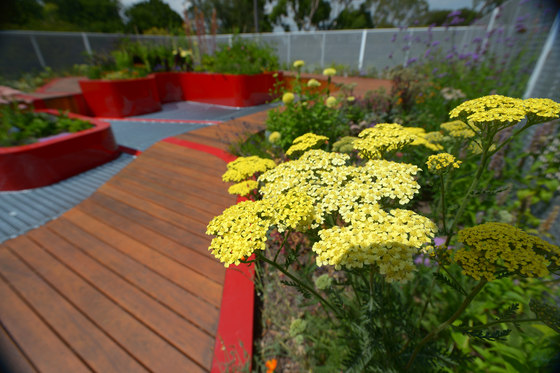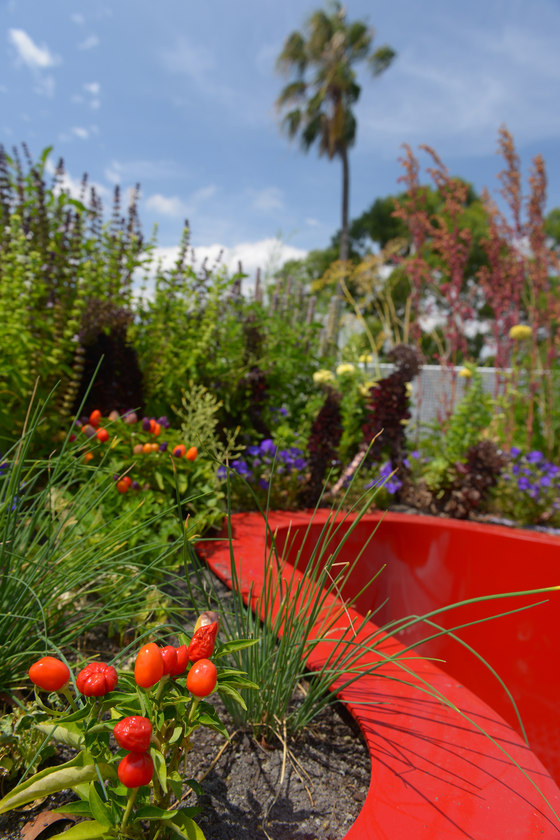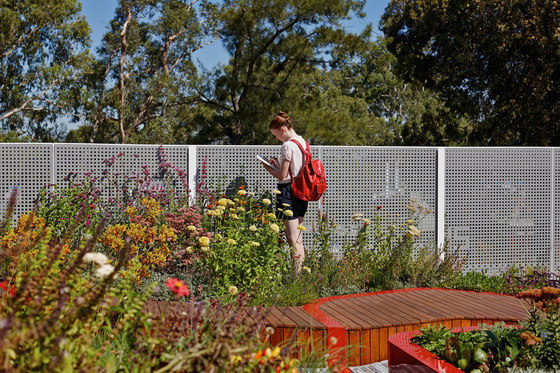Green infrastructure, including the installation of plants on under-utilised urban surfaces, can provide significant benefits for our cities. These green interventions can cool the urban environment, reduce energy consumption, mitigate flooding and increase habitats for biodiversity. They provide an opportunity to evolve the way we develop the built environment, to maximise existing infrastructure and lower the need for costly upgrades.
The Burnley Living Roofs at the University of Melbourne’s Burnley Campus is a world-class research and teaching facility – the first of its kind in Australia. The University has established the facility to demonstrate to the wider community how green transformations can be achieved in our cities, aspiring to lead through example.
Designed by HASSELL in close collaboration with the University’s leading academic green roof technology and urban horticulture researchers, the Burnley Living Roofs provide purpose-built facilities for the University to continue their pioneering research. They also enable the University to carry on providing information and independent advice on green infrastructure technologies that is practical and deliverable in the Australian climate.
Three separate living roofs make up the facility, each with a specific function. Firstly, the Demonstration Roof acts as an exhibition and interpretive space for day-to-day educational activities. Its design evolved through the layering of multiple functional objectives – starting with the idea that the whole green roof was a wedge, grading from a shallow to a deep profile. It is sub-divided into irrigated and non-irrigated territories, establishing diverse planting zones. Superimposed over the wedge, a circular walkway encounters each micro plant community and includes seating edges and a number of pockets for teaching. A series of red lines whimsically thread through the garden, sometimes tying together these experiences, at other times encapsulating fragments of other experimental landscape zones.
The Research Roof has been designed as a testing facility for the research team. This space is segmented into four areas that allow multiple concurrent experiments. Initial research projects will explore the stormwater quality effects and insulating properties of green roof profiles.
The Biodiversity Roof creates bird, insect and reptile habitat through the application of plants indigenous to Melbourne, and the installation of diverse natural and recycled elements including logs, sticks, roof tiles and different aggregate types. A small ephemeral stream has been created through the direction of water from a higher roof into a pond that drains across the Biodiversity Roof to encourage colonisation.
The design is unapologetically bold and captures attention. It seeks to gain exposure by attracting interest from the design community, stakeholders in sustainable development and the media to promote discussion and education on green infrastructure and living buildings.
The design process for the project involved a true collaboration with the University. Their specialist knowledge and the outcomes of their previous research projects greatly influenced the HASSELL design approach and the overall project outcome.
The University of Melbourne
HASSELL
Consultants: Bonacci Group
Contractor: Junglefy
