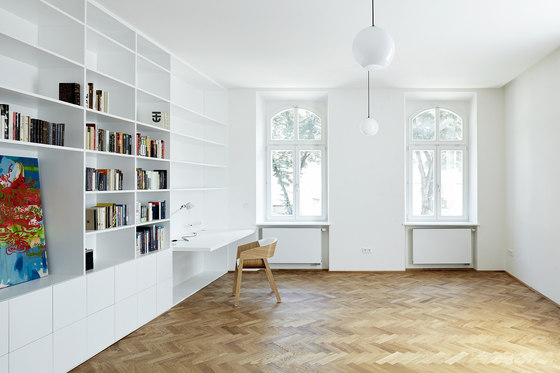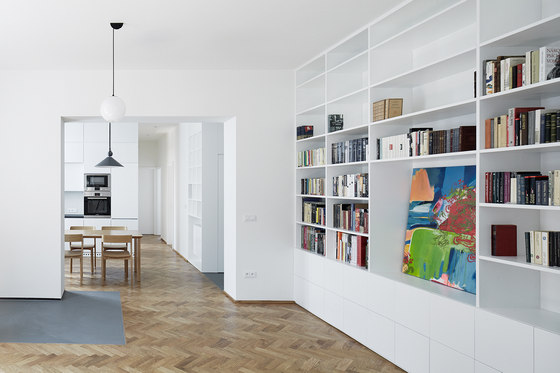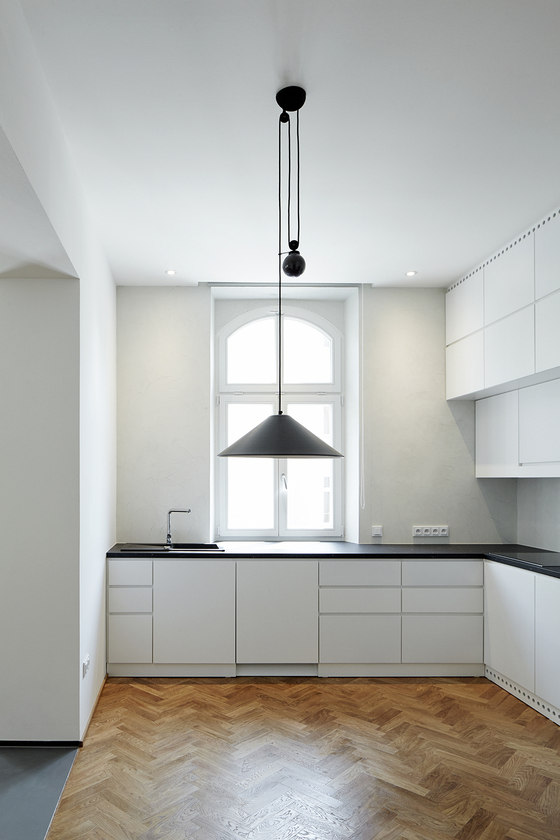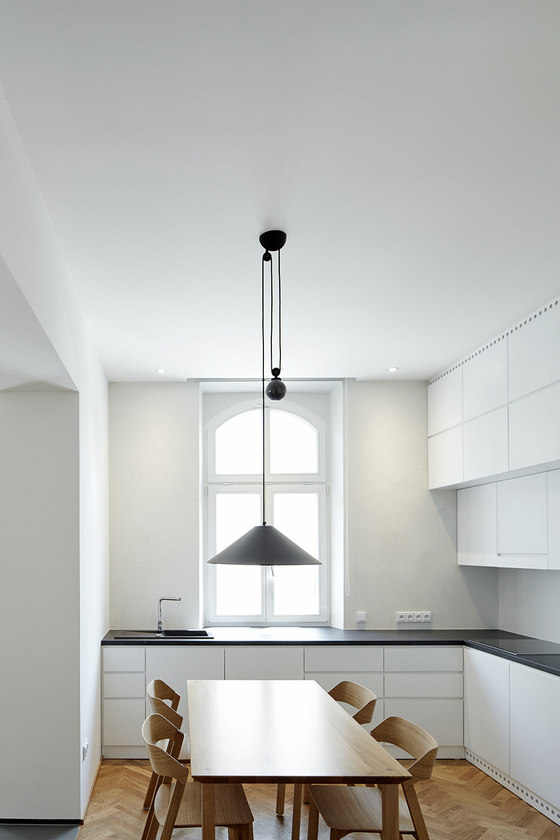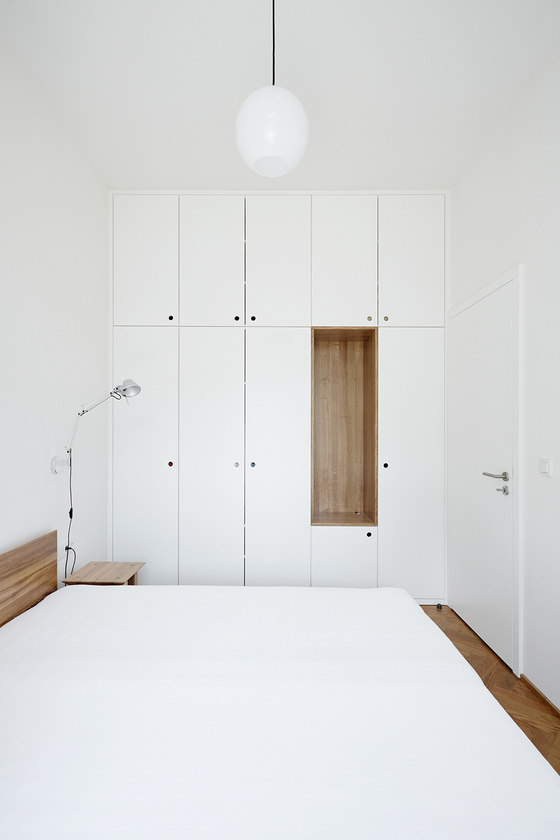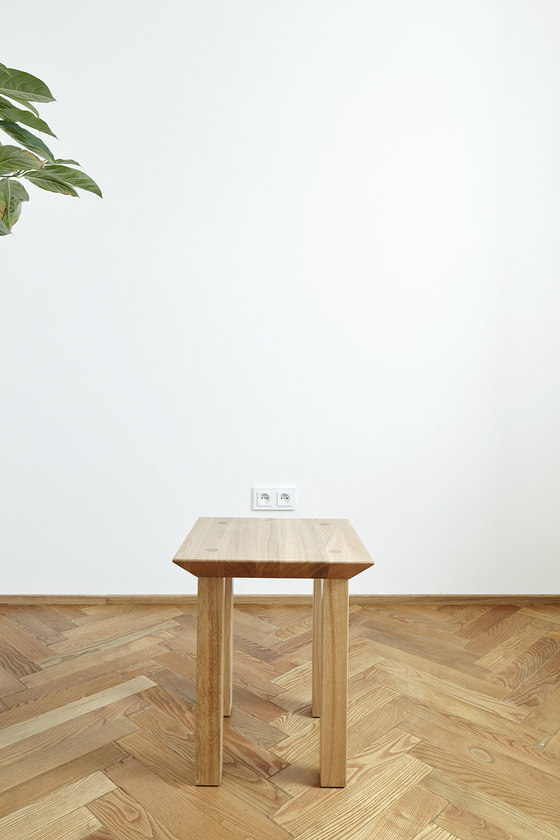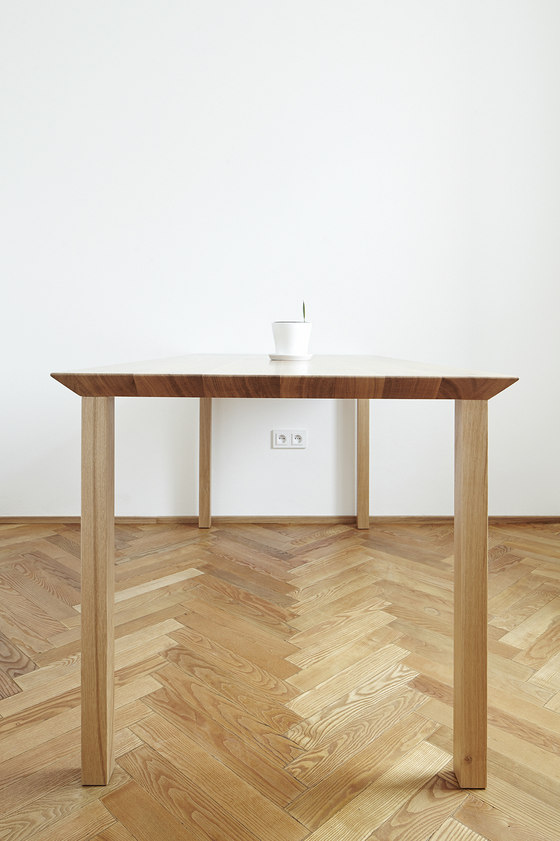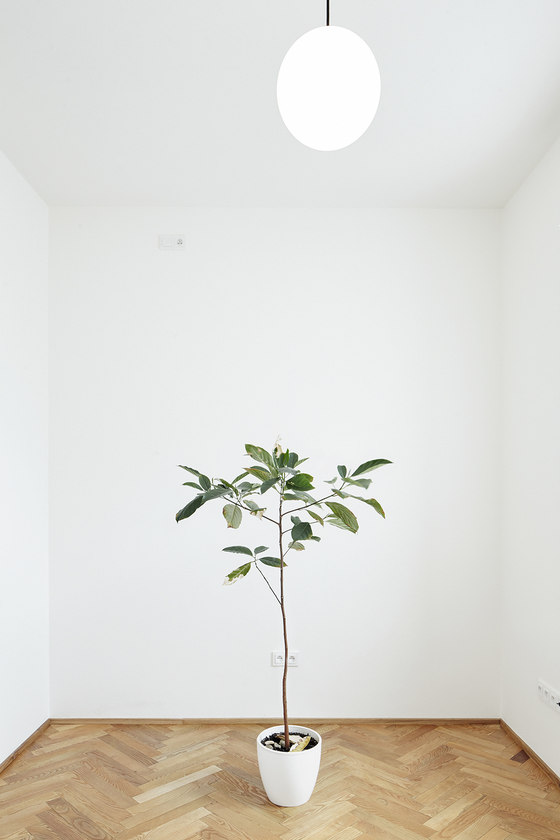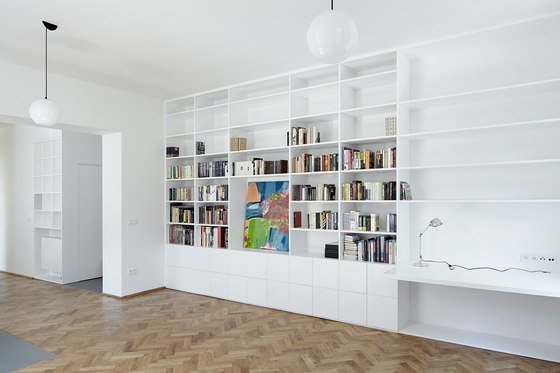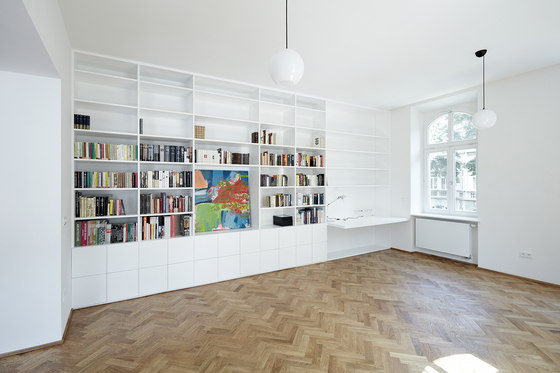Apartment with high ceilings from the beginning of the 20th century in a quiet part of Opava.
Facing the street, there is a lavish lounge room – a “parlour” – with a kitchen. The owner, a doctor, owns a large collection of books so his wish was to have a large enough bookcase to accommodate his entire library. It takes the whole length of a six metres long wall. There are three other rooms-bedrooms looking into the centre of the block. The interior’s dominant element is the wooden floor. The fitted furniture made from a MDF board creates a neutral white background. The environment’s diversity of colours is provided by canvases, books, flowers and people. The dining table, conference table, bed and the bedside tables are made of oak wood and are designed specifically for this apartment. Washable surfaces of the kitchen, washroom and restroom are made from grey polished cement screed.
Henkai architects
