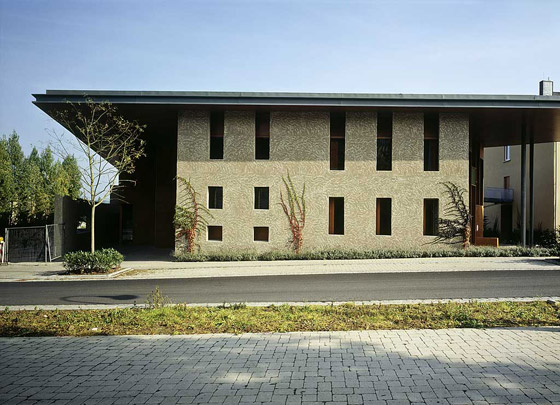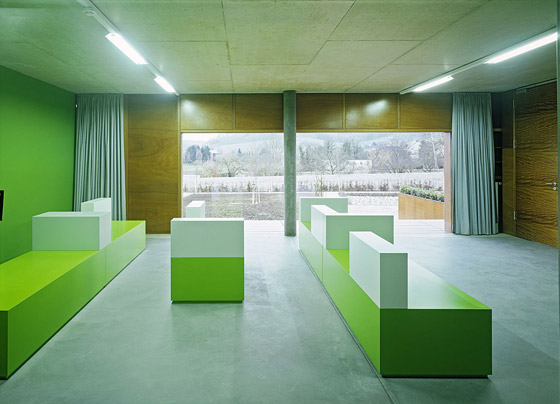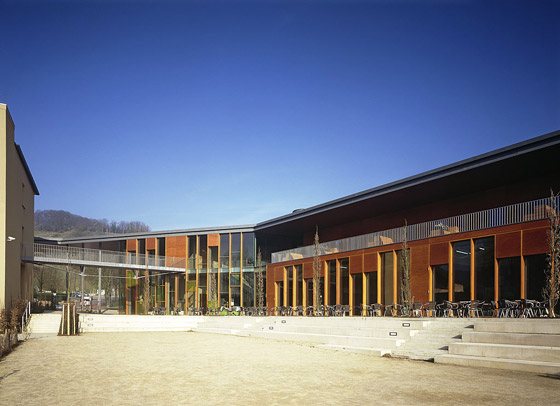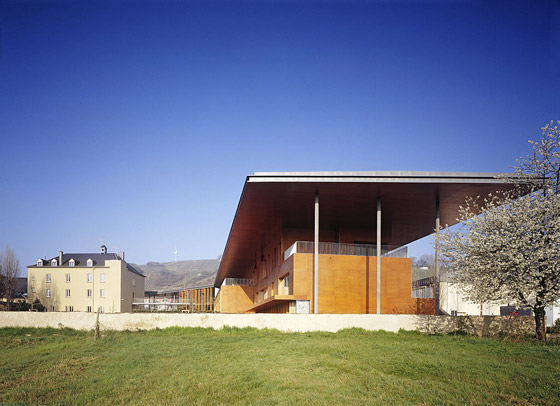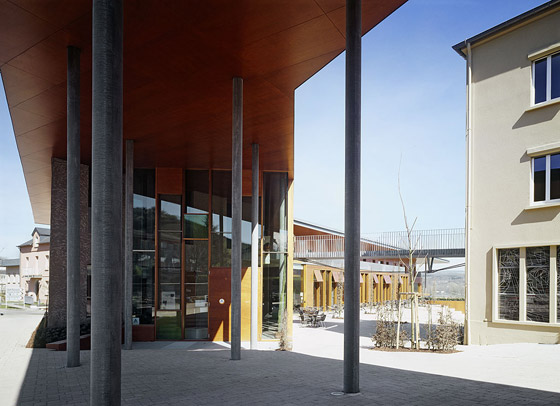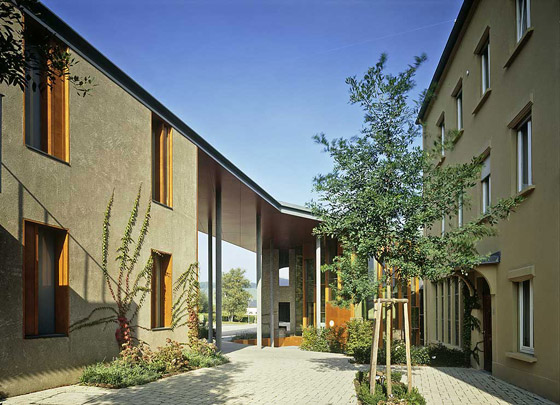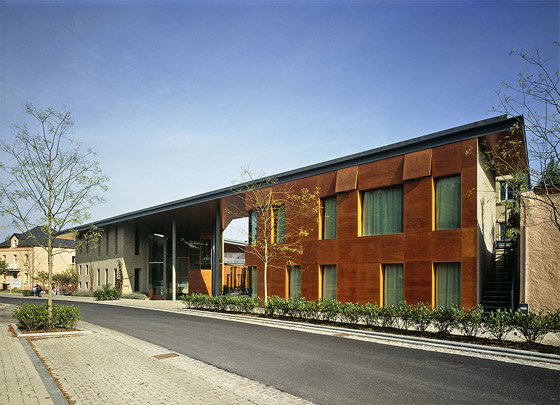Old building, conversion, new building, separated from the kindergarten and primary school opposite only by the street. The main building, a former nuns’ convent, was preserved along with its cellular structure, two of the former cells now make a new room.
An ancillary building was also preserved. The kindergarten was once housed there; François Valentiny has vivid memories of it. This building has been given a new coat of render and now – like an element slid underneath – stands under a projecting roof that extends protectively over the entire complex. The former kindergarten now contains meeting rooms on two levels.
On the lower level of the new building lies the restaurant, among other things, on the floor above there are rooms with balconies. This complex functions like a hotel. In the rooms there are bunk beds, so that families can also be accommodated. The washing area is in a niche, differently designed in each case. The facilities are spartan, yet with a high degree of user comfort. François Valentiny took particular care in formulating the outdoor areas. The former convent garden now has two ponds into which all the water drained from the roof flows. The garden is laid out like an amphitheatre with the restaurant and terrace above.
