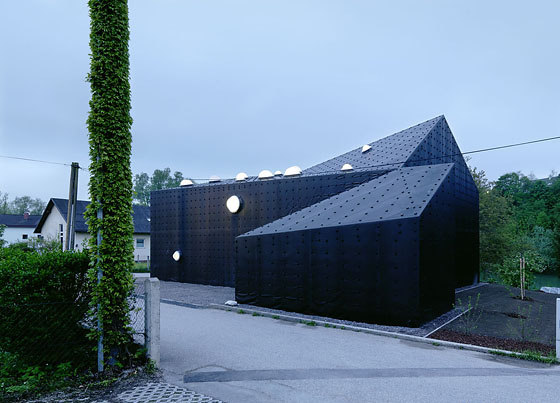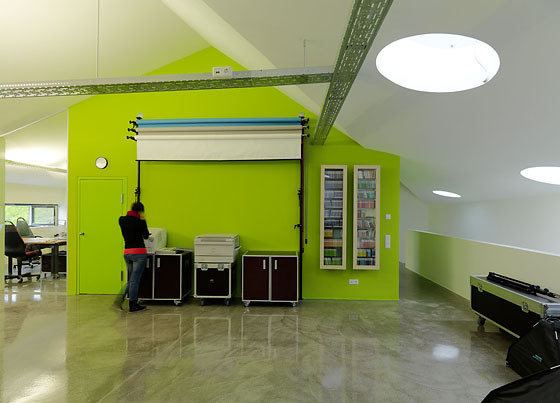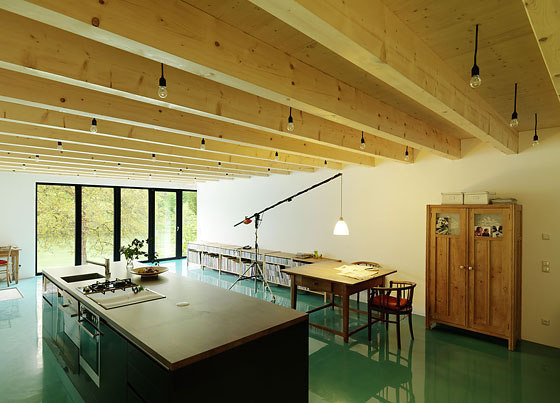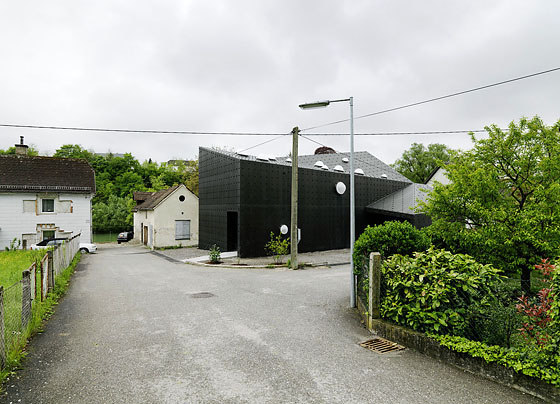
Photographer: © paul ott photografiert

Photographer: © paul ott photografiert

Photographer: © paul ott photografiert
Situated directly at the bank of the river Enns the site offers a meadow with old fruit trees and a view to a forest slope above the water in the west. The house for a design agency and an apartment moves close to the street in the east. It’s nearly without openings there. The building regulations allow one and a half stores. That is why diagonally roofs determine the form of the design. They are arranged as three layers of different length and hereby react on the scape of the site and the internal functions.
The sculptural volume is covered with a concisely surface made of a black rubber film. It is roof and façade at the same time and it plays with the analogy to the media industry. Light domes of different dimensions are scattered over the surface, meant as a metaphor of water droplets. They illuminate the office and emphasize on the black covering.
The entrance to the office is at the street corner. It’s emphasized by a loggia and the fact that it stands alone. A stairway in a ravine at the east side of the middle tract leads to the second floor. The open office space, which makes the form of the roof visible inside, is seperated from the ravine only by parapet wall. The space is structured by a discussion area which is thought as a box. There is only one view through a small strip window to the river.
A second entrance leads to the apartment on the ground floor. It lies protected beneath the roof of the carport at streetside. The structure of the apartment’s floor plan is 90 degrees to the three building layers. Technichal room and storage are in the south, the living space which extends for the whole building width is in the middle, and bedrooms with bathroom in the north. The living room is opened to a terrace in the garden, here again the view is fully orientated to the river.
Hertl.Architekten

Photographer: © paul ott photografiert



