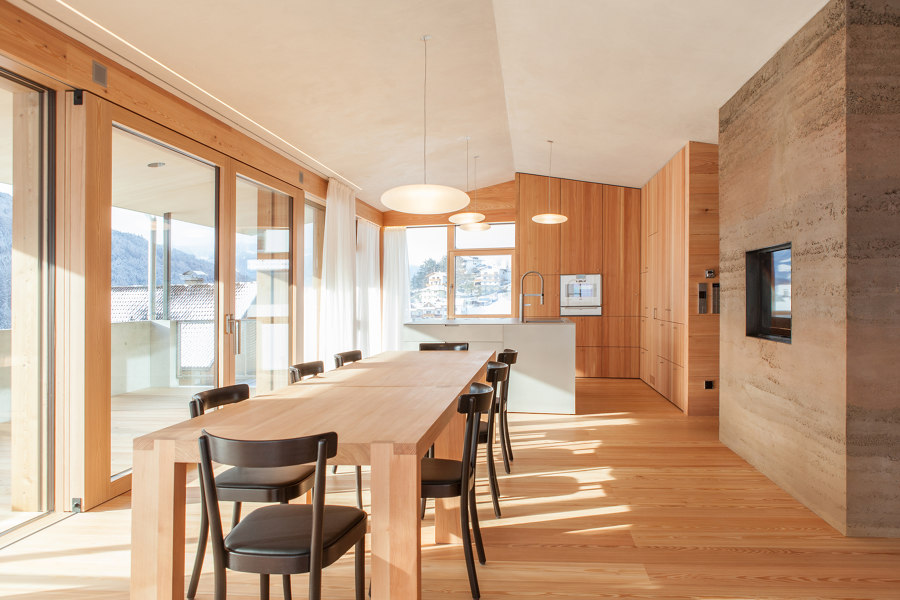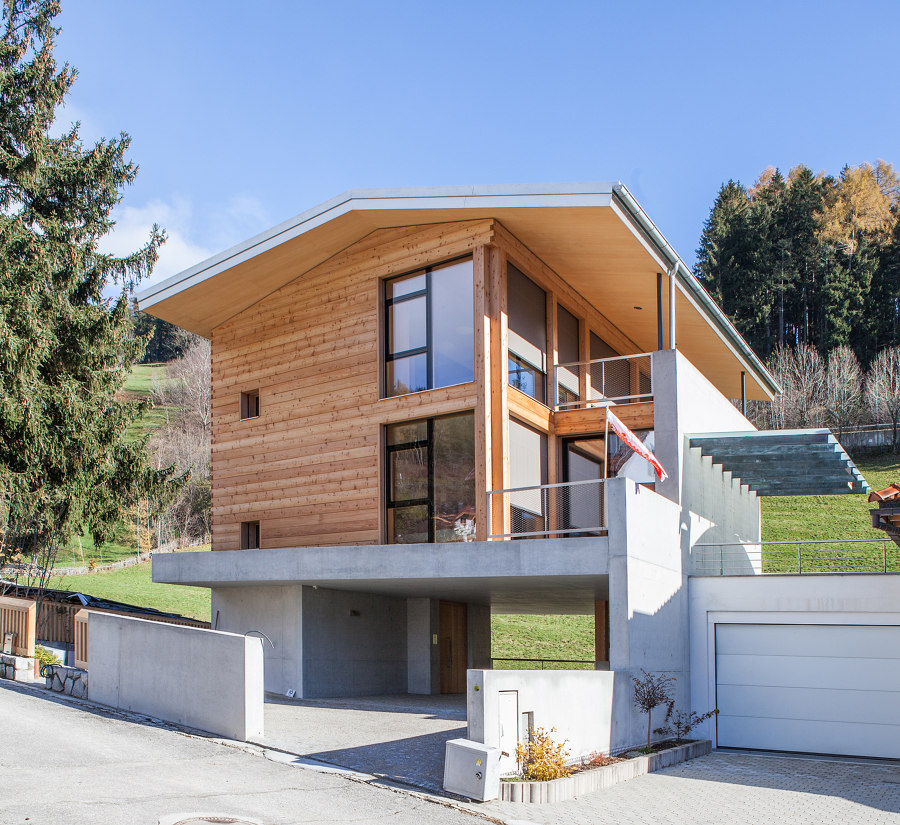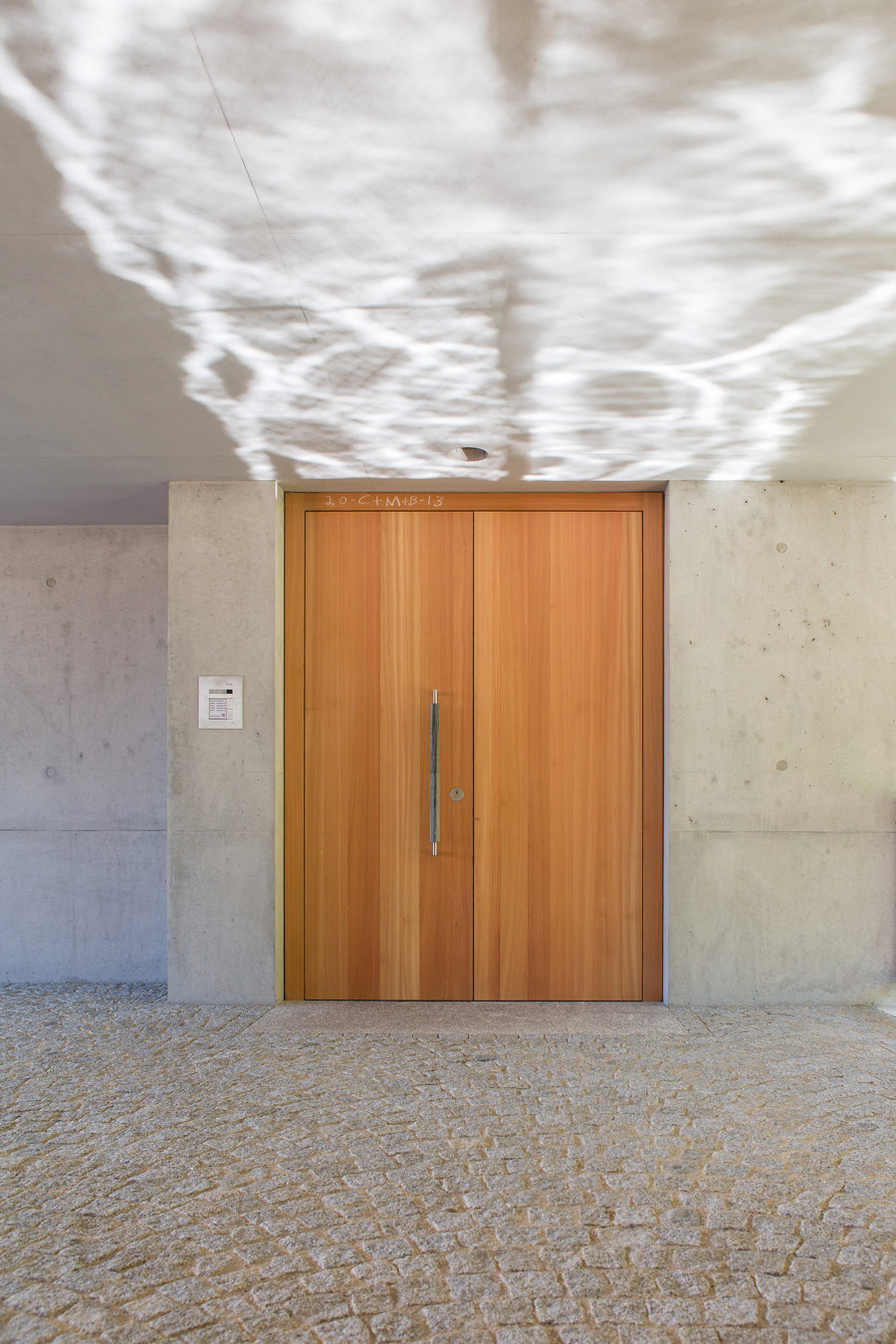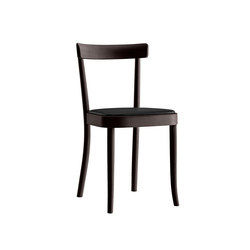
Photographer: Marion Lafogler
For a long time, a mill stood there by the stream. Now the place has become home to a local family. The house by the stream was designed and built in a consistently ecological way. The owners feel a certain closeness to Japanese culture and Far Eastern spaces, and this affinity should be reflected in the expression of the house.
When you enter the small entrance, which is made of exposed concrete on the outside, you are met by local larch wood on the inside. The wood from sustainable frost farming was felled taking into account the appropriate phases of the moon and used from the façade to the furniture. On the one hand, the composition of the interiors follows the function: "What happens in the room?" On the other hand, it follows the potentials in relation to the outside space. The staircase, a space where you move, follows different design principles than a space in which you stay, in the sense of "being". We designed many room walls as "intelligent" walls. There is hardly any furniture in the sense of "mobile". So the space simply remains space.
"It's not about how you build, but what atmosphere you create. Basically, atmosphere that touches our soul is similar everywhere in the world."
Architect
Lukas Mayr

Photographer: Marion Lafogler

Photographer: Marion Lafogler




