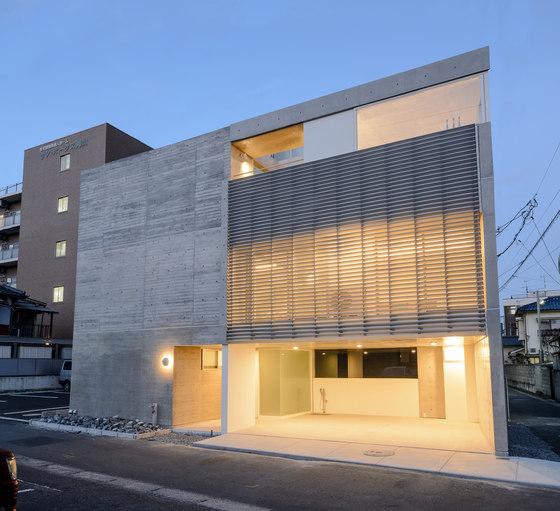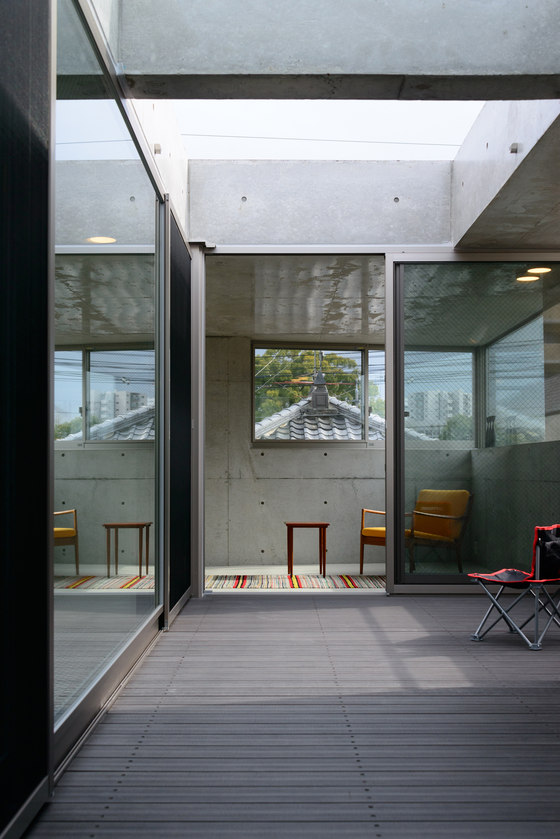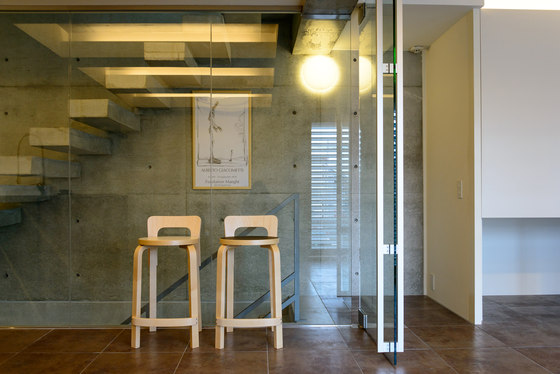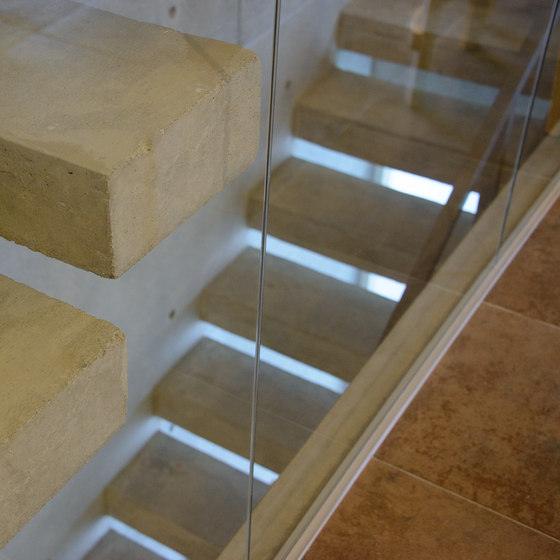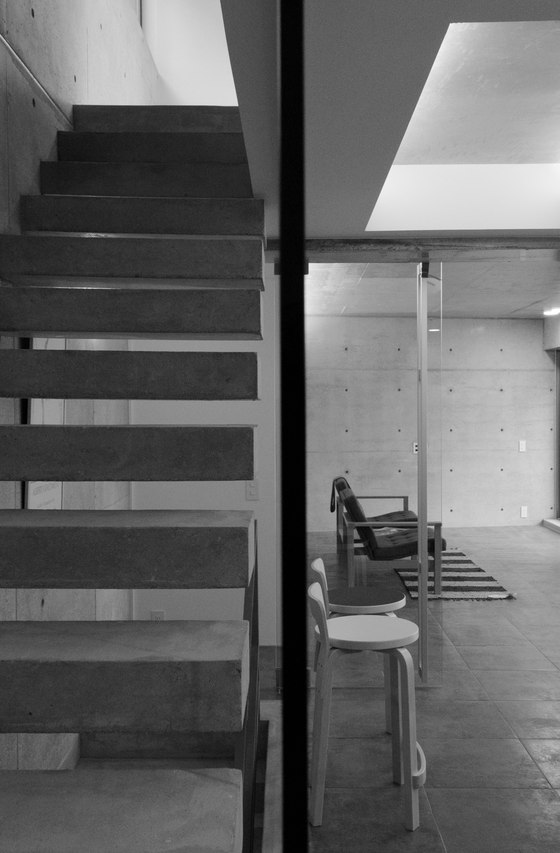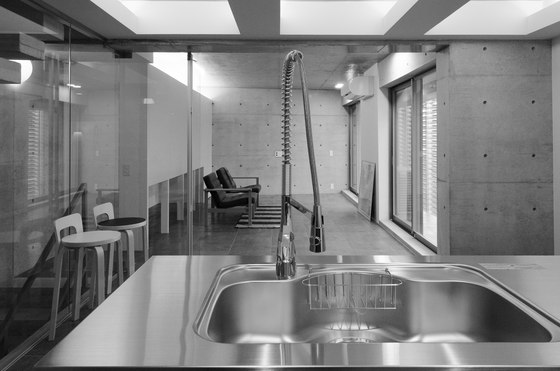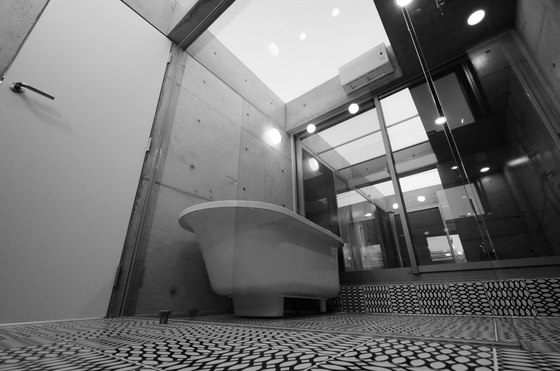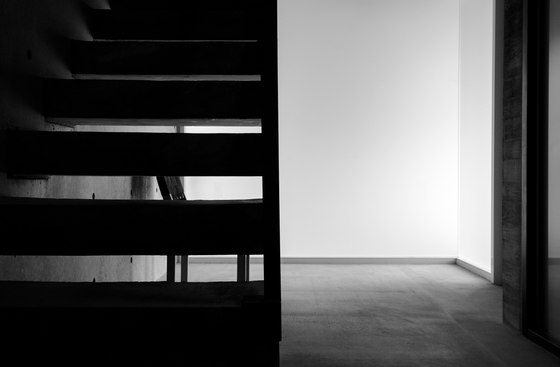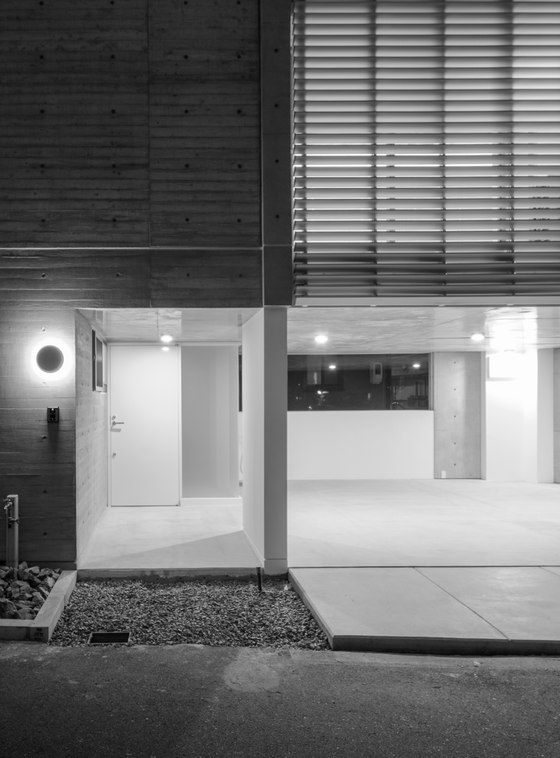Is a RC of 3F housing. Site is the Okayama Japan. To four families live in is very narrow grounds. It covers an area of 81.79㎡. We have designed this narrow grounds for the advantage of the fact. So, the bathroom was to 3F. The ceiling of the bathroom was in the glass. ... So starry sky is visible. And, ... so that the blue sky is visible. It was a place to heal fatigue of the day to make the sky a balcony.
Efforts were made in order to show a small space widely. The staircase was to paste glass. It is a technique for to feel a wide space. Warmth of concrete Tomos in old dense town of Japan.
Huukei-Design
