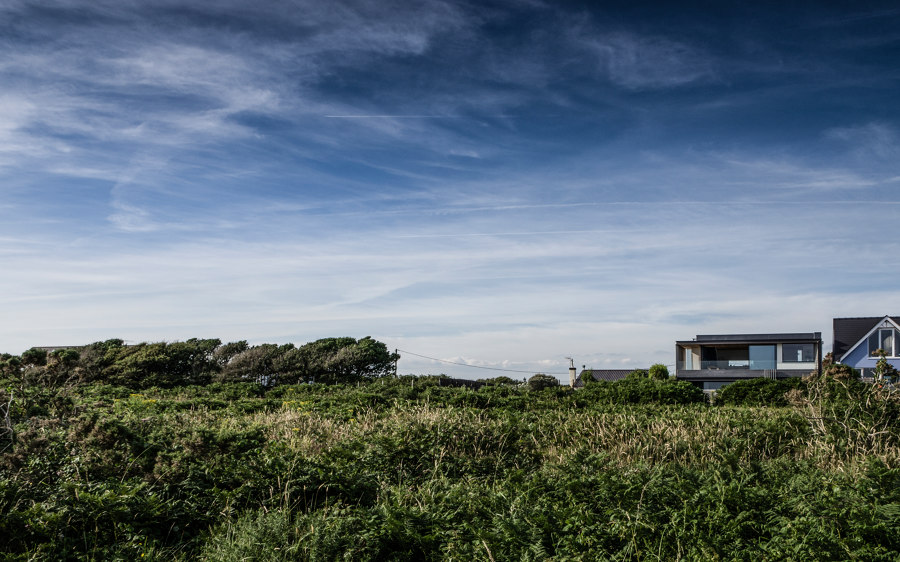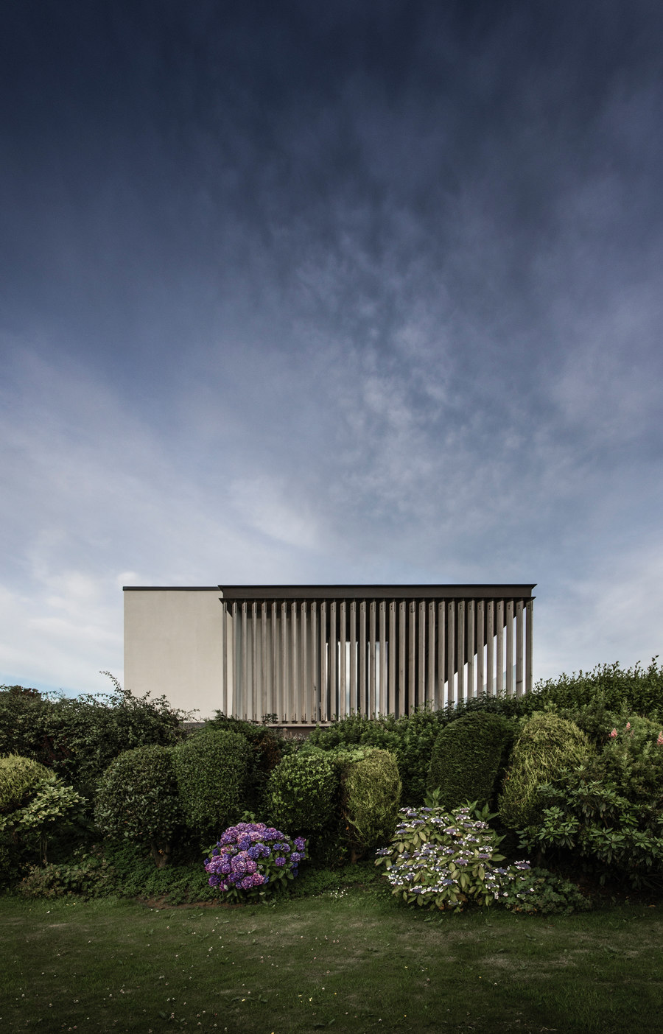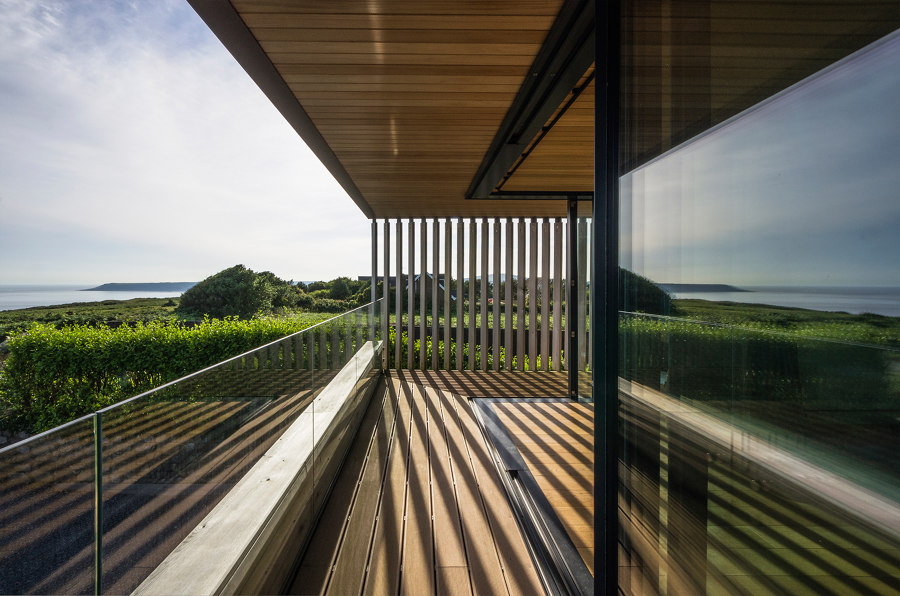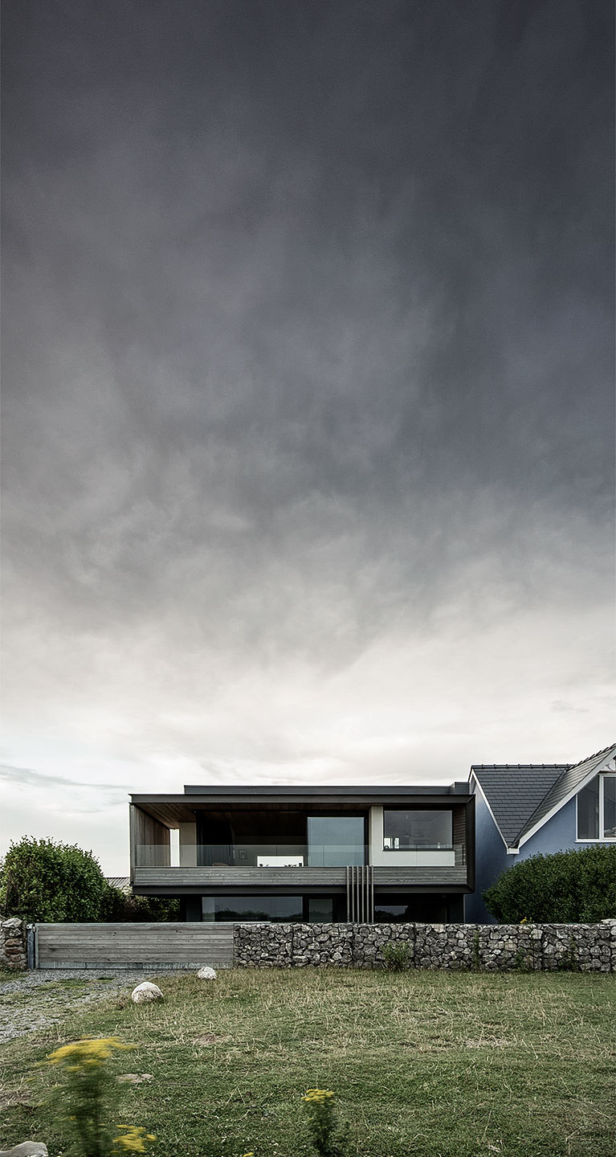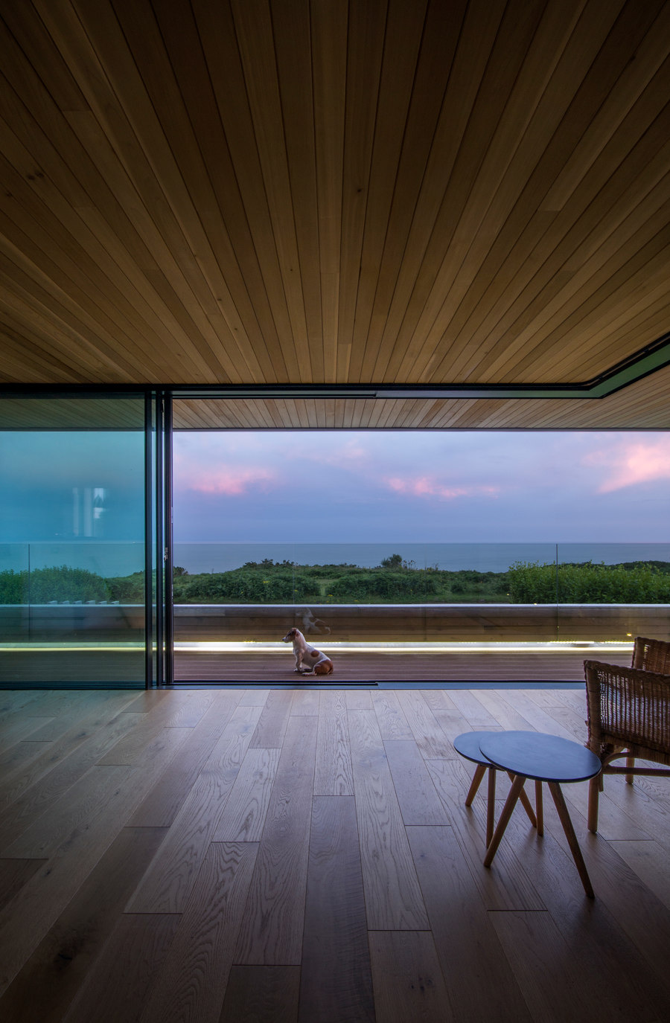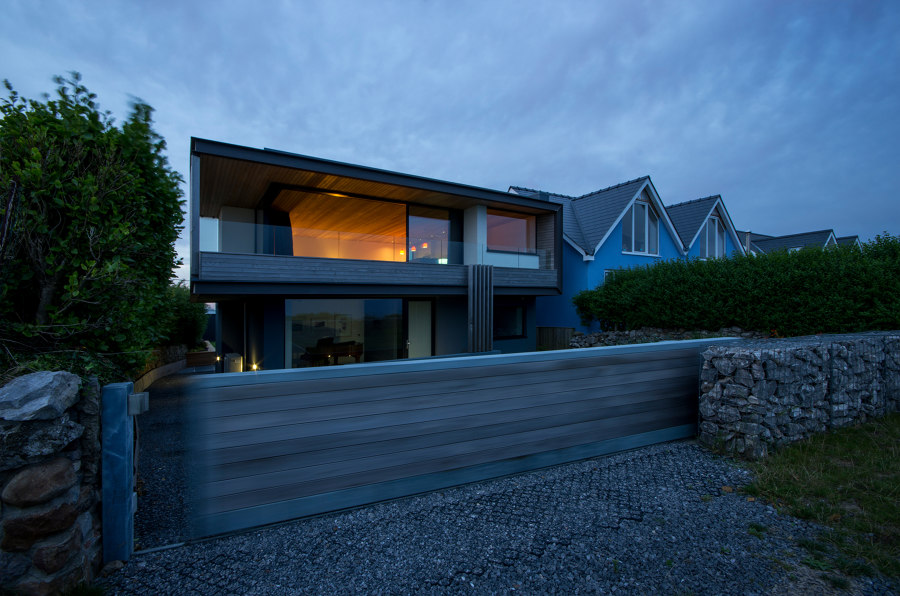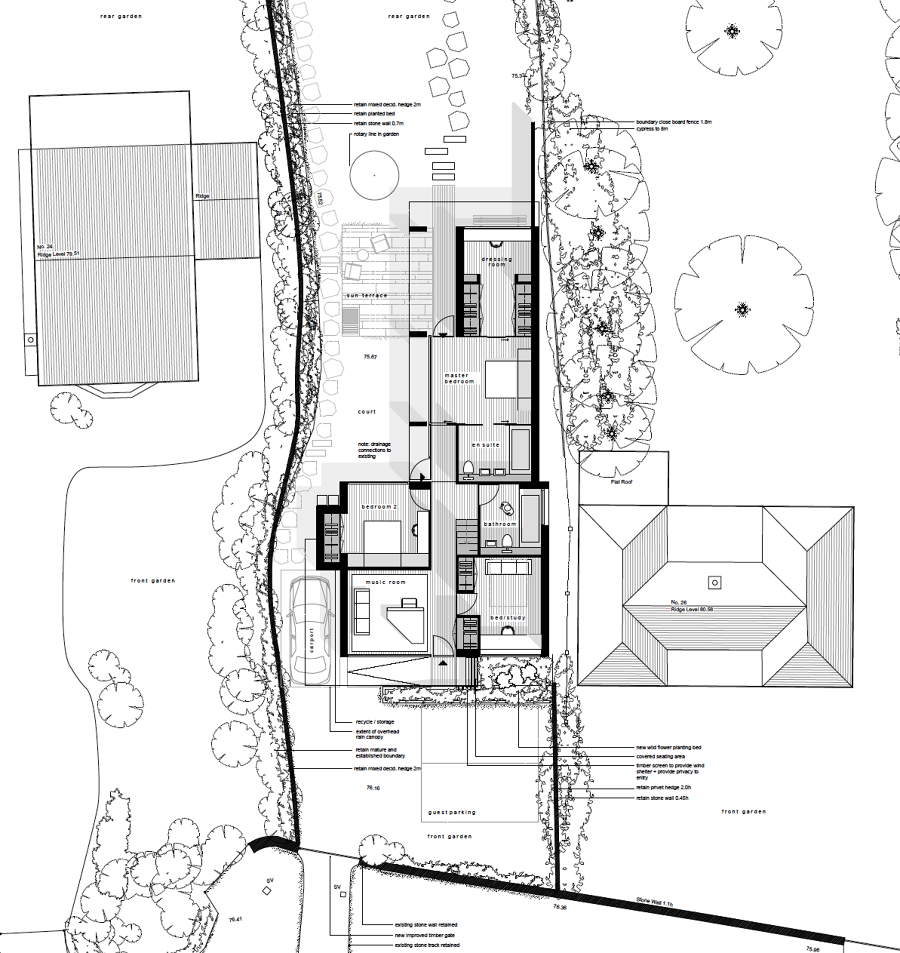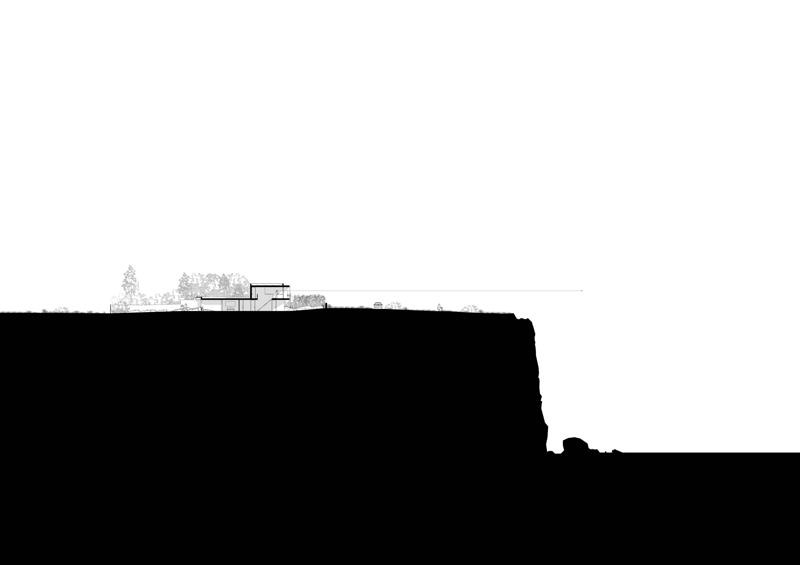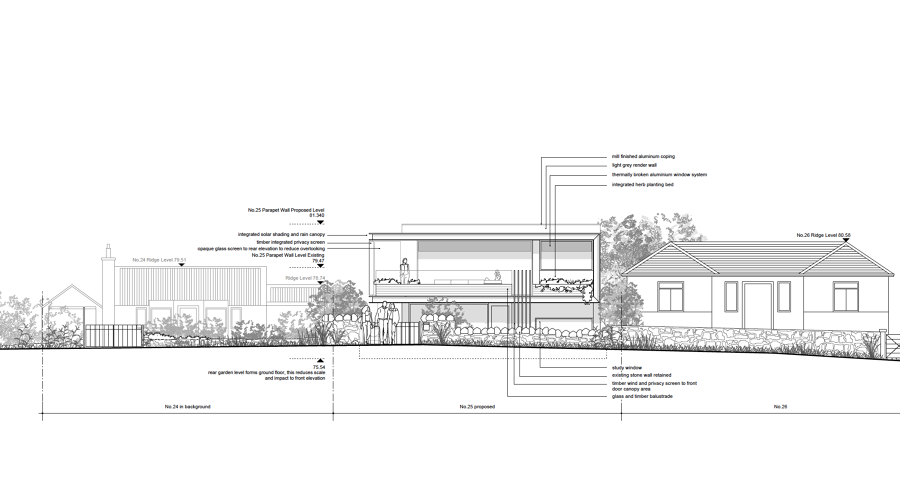In May 2010 Hyde + Hyde Architects were appointed to carry out a detailed feasibility study for a high quality - low carbon residential development on the outskirts of Southgate, Gower Peninsula South Wales.
Our clients are a small family and wish to create a building that is tailored to their unique needs and circumstances. Reducing the families Carbon Footprint was also a key brief requirement. This personal motivation meant that the project would inevitably be tailored to the demands of a high-quality design.
Based on these unique circumstances Hyde + Hyde felt that an intelligent sustainable solution could be put forward to integrate the brief requirements of the client and the unique setting of Southgate.
Character Appraisal
The immediate building stock along East Cliff consists of a mixture of well-maintained traditional styles and define a domestic frontage to East Cliff Road. The buildings vary in height from single to two storey structures. There is also a variety of differing roof typologies from hipped, saddle, dormer and flat roof. The street scene is portrayed as houses - each presenting their ubiquitous version of traditionalism. Our intention is not to replicate these forms but rather take inspiration from their simple powerful rectilinear shapes that help define this ‘local character’; by creating an elegant contextual object, nestled within the mature site.
At Ground floor the front South elevation is set 1200mm back from the first floor. This creates a natural rain canopy to the entrance and ambulant disabled ramp. It also creates a deep shadow and recess that will help give visual depth to the front facade and form a natural solar shade. At first floor the south elevation of the proposal aligns with the adjoining owner to the East. This defines the southerly limit of the footprint.
Layout
From the first encounter with the site it was obvious that the building would need to relate through poetic analogy to the ocean and that the pragmatics of the internal plan would respond to this ‘first move’.
The dominant presence of the ocean to the South elevation requires a clear and distinct response from the architecture to allow building and ocean to exist in symbiosis. Setting the groundwork for a contextual design.
Defining hierarchy of space - Movement
The side elevation walls are defined by their immediate neighbours and create a directional movement Southwards that is reinforced by the delineation of a North wall. The abstract movement of internal space is then immediately directional to the South ocean aspect. The internal spaces and rooms are further subdivided and are subservient to the dominant walls first, to further orientate the house towards the mid-day sun.
Design Team:
Hyde + Hyde Architects
Energy Consultant: Eco-futures
Quantity Surveyor: Mildred Howells + co
Structural Engineers: C.D.Gray + associates
Building control: Total building control
