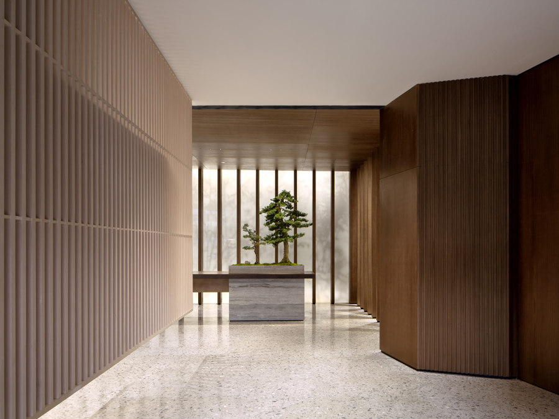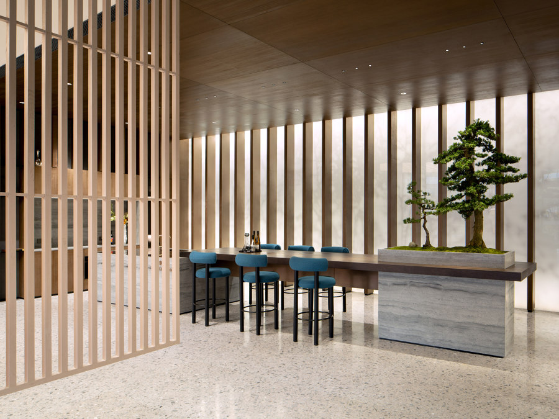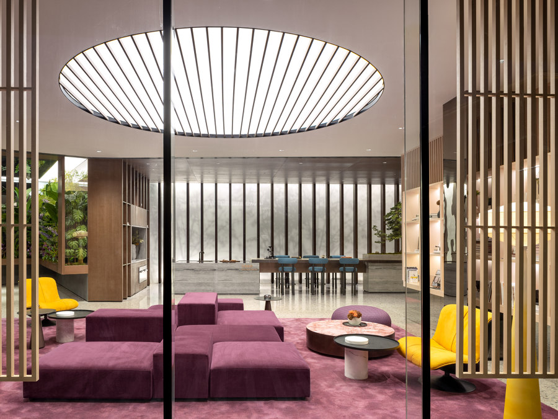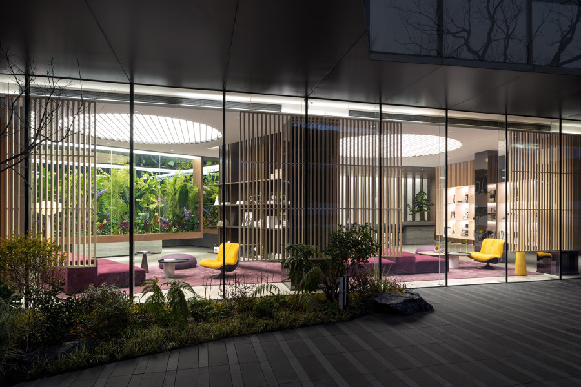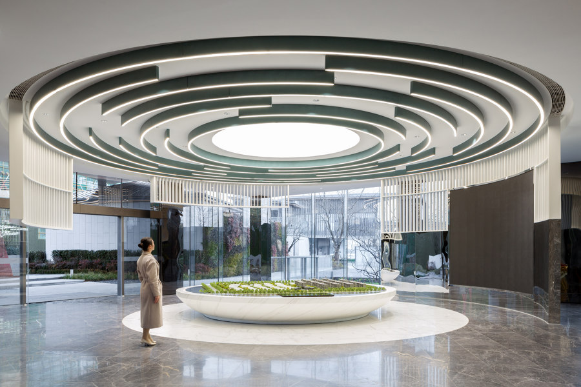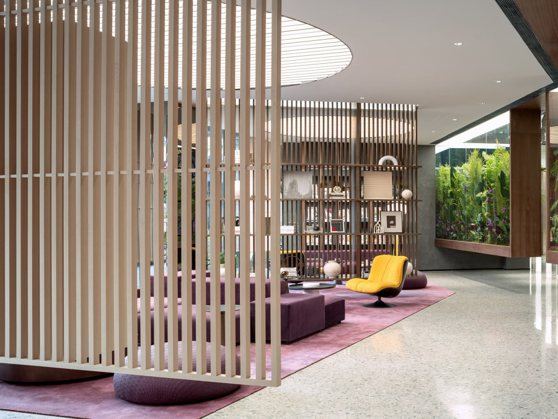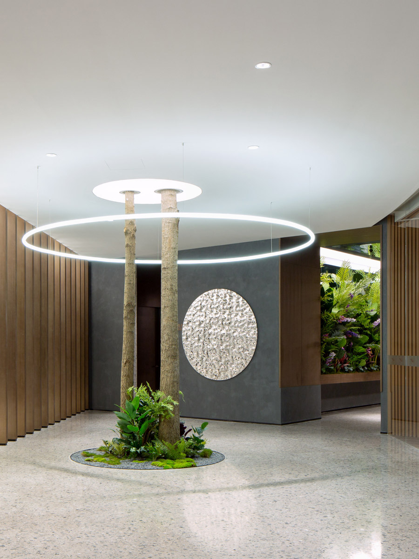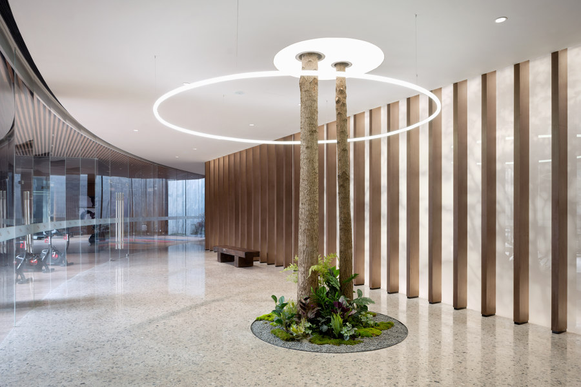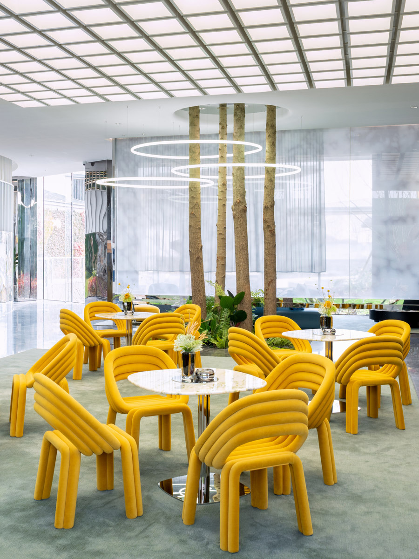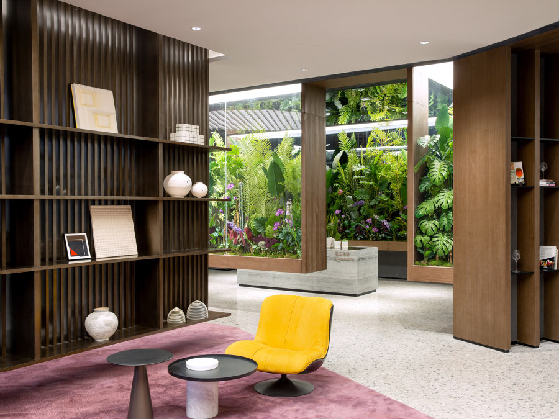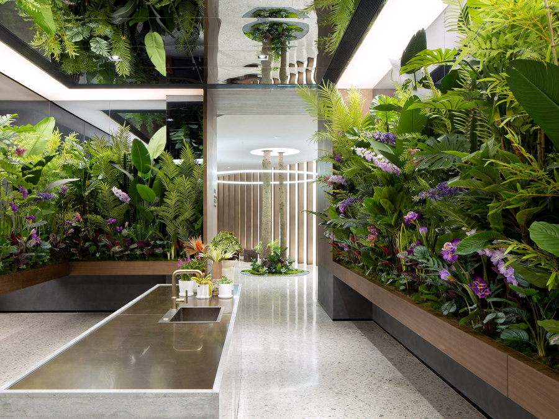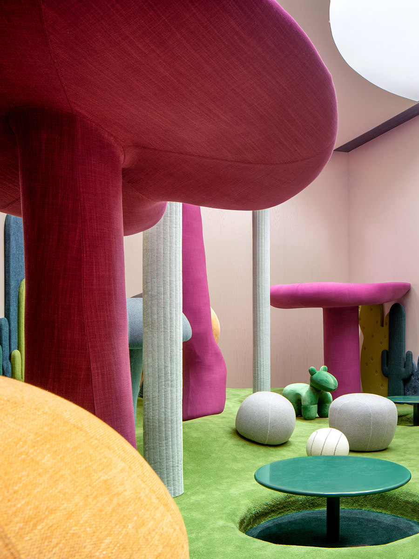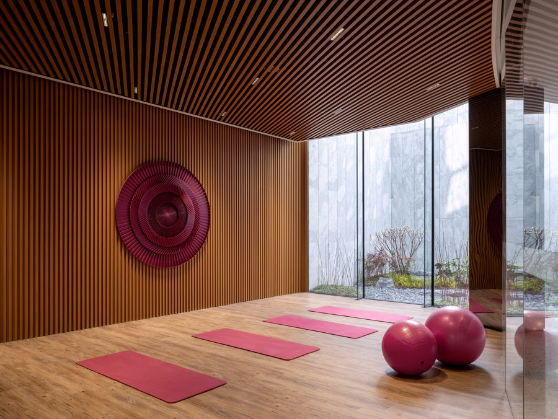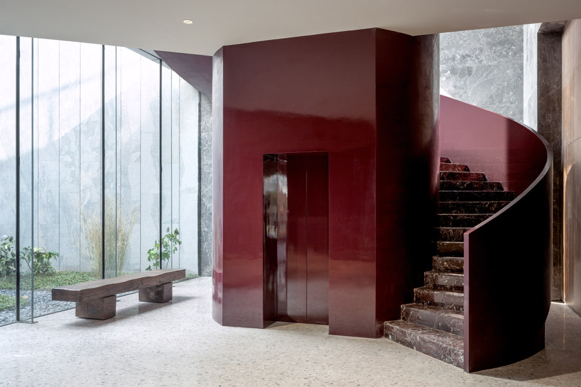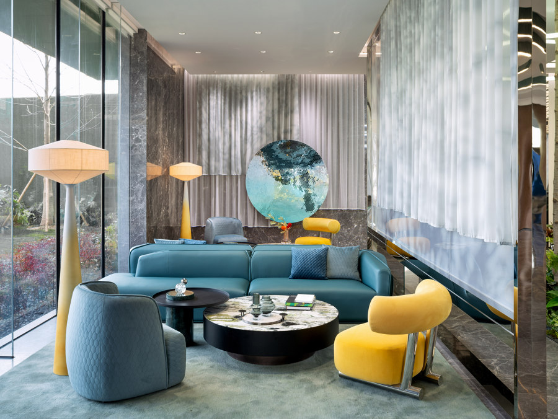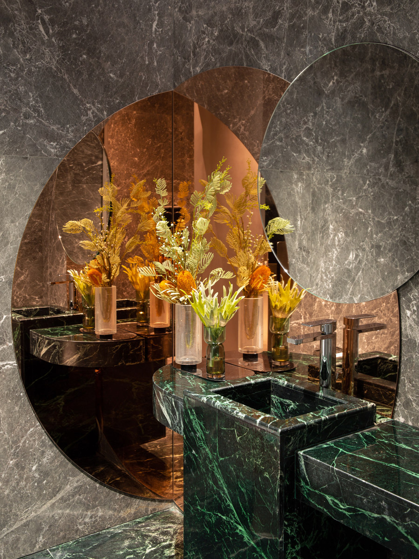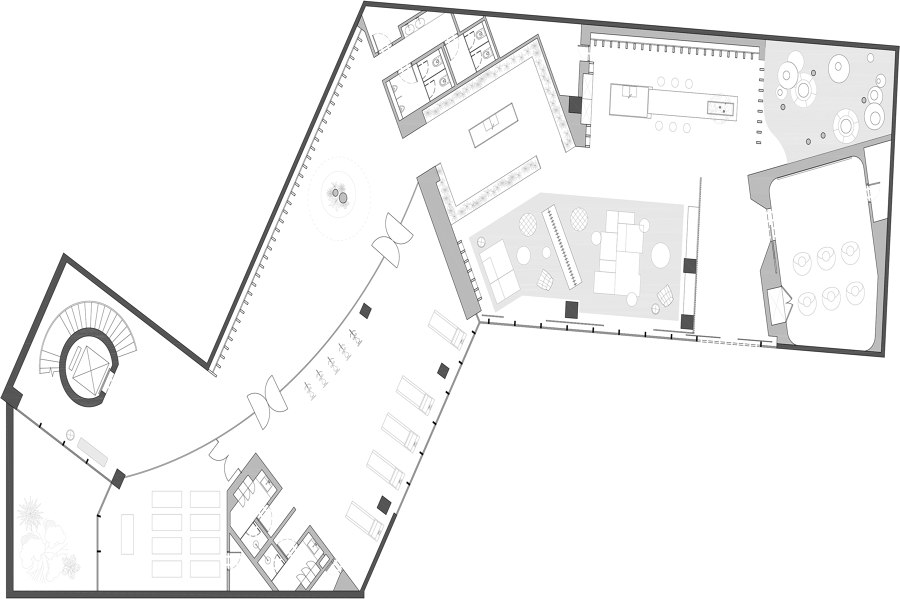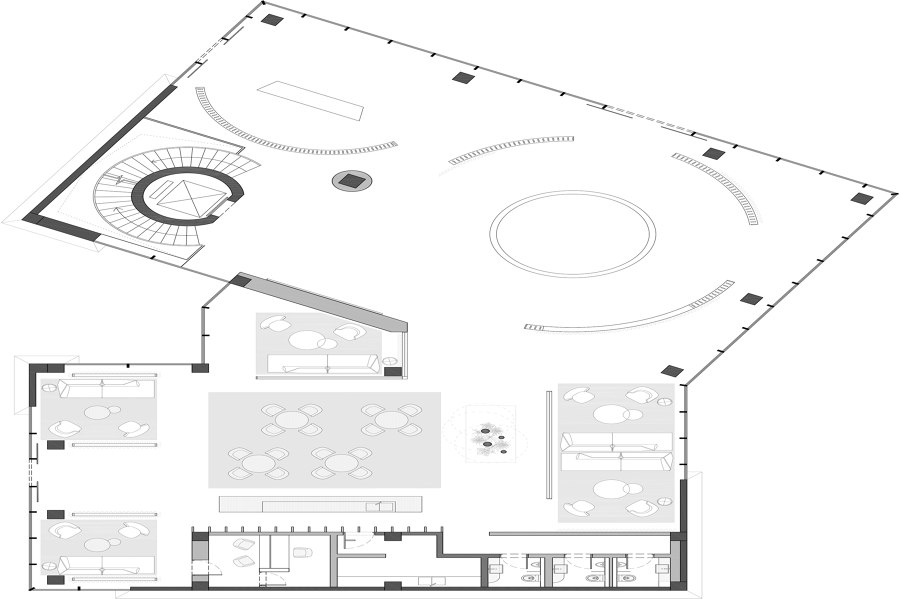For the new generation of affluent millennials, the modern lifestyle to which they aspire means being able to pursue a quest for individuality in harmony with nature. A deep appreciation of family and health is particularly evident in their high living standards. Accordingly, a connection to nature, generous dimensions and high-quality materials and workmanship are the key features of the construction projects that real estate developer CIFI renders tangible in its impressive sales centres. In Wuxi on Lake Taihu, prospective buyers experience their dream lifestyle as a journey back to the roots of their desires: Our interior design conveys a connection to nature aligned with the traditional ordering principles of Chinese culture.
CIFI construction projects are always distinguished by their exceptional location and the incorporation of regional particularities. In this way, the CIFI Sales Center in Wuxi not only references the surrounding landscape, but also the traditional vernacular architecture of the Jiangnan Mansion. All rooms are laid out in a clear, hierarchical order around a central courtyard, featuring classical water elements. The rooms stand in harmony to each other through the use of framed vistas that curate the beauty of nature for the viewer. A balanced stability and fluid structures come together to form a unique spatial experience.
Transferred to the sales centre, the customer journey consists of a sequence of meticulously choreographed moments of longing, which are impressively staged by means of guided visual connections. All the stations leading up to the sales discussion underscore the CIFI brand promise: Building for a better life. Every feeling to be evoked requires a fitting projection surface. Here it is the dialogue between nature and culture, reinterpreted in multifarious ways.
A path through the central courtyard, the heart of every Jiangnan Mansion, conducts visitors to the sales centre. Upon entering, they are greeted by the contemplative scene of a contemporary interpretation of the timeless values of traditional Chinese culture. The first station is a private cinema, furnished with warm materials, in which the CIFI brand world is displayed on a panoramic screen. Next door is a lovingly designed, playful space for children, who can discover their own natural paradise there.
This media upbeat is followed by an image of an open-plan kitchen counter, illustrating the social significance of cooking and dining together by means of a generously sized table. Tradition meets today’s lifestyle attitudes of independence and self-determination. On turning around, visitors are rewarded with a view of the green courtyard, framed by a library and seating area. The open-plan area is ideal for independent events. Thus the possible subsequent use of the sales centre as a clubhouse for future residents becomes directly visible here. Another framed vista of plant structures leads visitors into a green tunnel, which responds to a longing for a high-quality, healthy lifestyle in its lush, verdant staging. Here too, a possible subsequent use as a flower shop is already indicated.
Upon exiting, guests find themselves in a tranquil atrium that serves as a prelude to the health club. Tree trunks grow up through the ceiling, creating a natural focal point in the interior, while a floor-to-ceiling window front establishes further lines of sight to the great outdoors. Passing a yoga room, a signal for life lived in harmony, visitors are led to a sculptural spiral staircase. A small courtyard forms a reference point to the landscape outside and gives the visitor a moment of intimacy before moving on to a spacious exhibition area on the upper floor, which features an impressively displayed architectural model. After taking this in, visitors move on to tour the model apartments.
In a final staging of the brand world, prospective buyers find themselves back in the spacious lounge area with its long bar counter, where all the visual elements of the sales centre design are combined. Visual connections, intimate moments, feelings of stability and mobility, flowing transitions from outside to inside, and inspirational images of a healthy life are all superimposed in a compelling way. Billowing curtains create an interplay of light, shadow and reflections. High-quality textiles in earthy colours render tangible the dream of a life in harmony with nature.
The staging of the customer journey is governed by an order that employs clear visual connections and conscious staging to provide a framework for your own ideas for designing your personal living space. The CIFI Sales Centre in Wuxi proves that individual wishes can be realised in harmony with traditional values. The purchase of a high-quality residential property fulfils the promise of a healthy lifestyle, surrounded by the positive forces of nature. A longing to connect with nature in this way is part of a modern Chinese lifestyle. The magic is created by casting these emotions into a tangible form. Our interior design succeeds in communicating CIFI’s brand promise as the inner and outer experience of nature and traditional Chinese culture.
Design Team:
Ippolito Fleitz Group
Team: Halil Dogan, Peter Ippolito, Patrick Wu, Frank Wang, Aaron Ye
