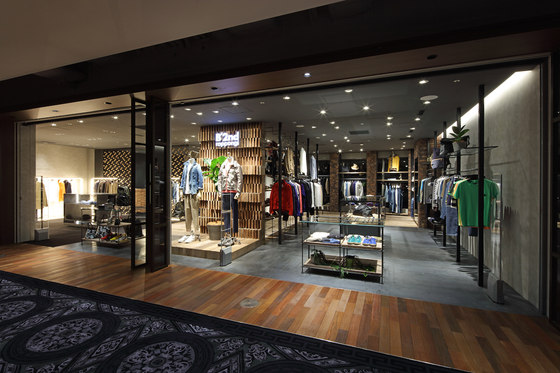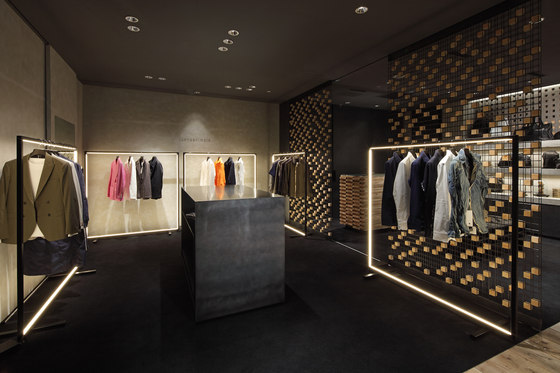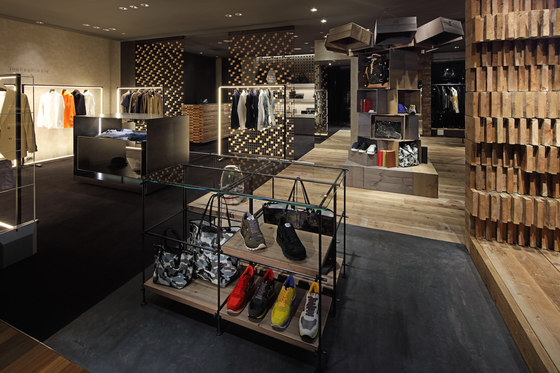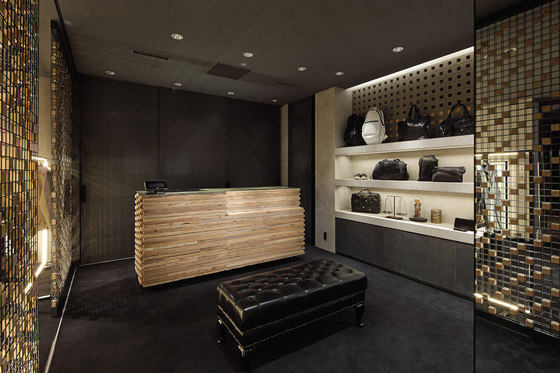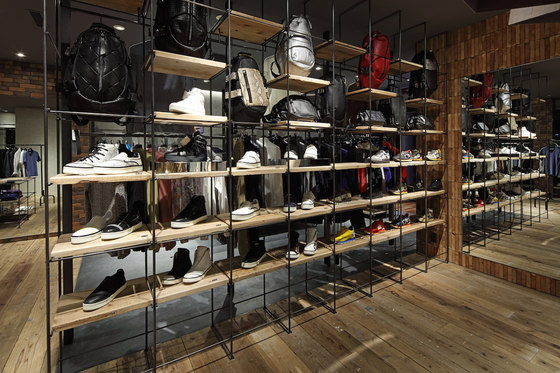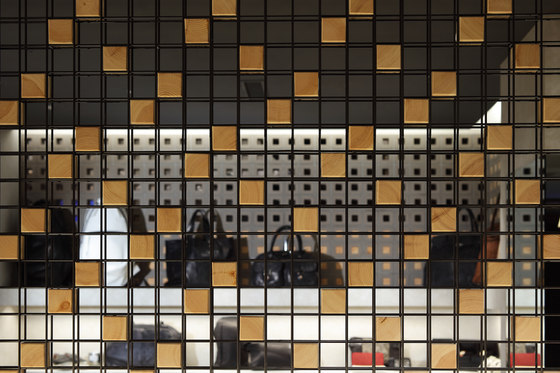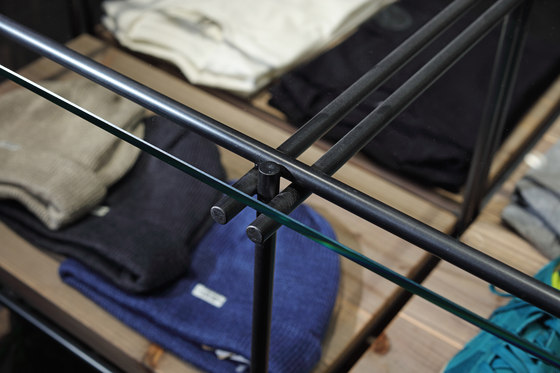B2’nd is a multi-brand store carrying various edgy high quality mode brands. Considering the Roppongi Hills location, the project this time is a store main merchandise of which is daily wear and sneakers for adults, sticking to material and beautility.
As the image proposal from the client was “industrial”, finished the floor, wall and ceiling simple by using the materials with texture such as black mortar, scaffolding board, brick-style tile, steel, etc., then balance the design with delicate details.
To allocate a “zone” to various brands, focused on zoning for the floor planning, and to prevent an oppressing feeling, gently zone the floor by different floor materials and gappy/lacunal partition.
Some area are separated by movable partition for the flexible space layout depending on product change/rollout. Layered screens made by steel and concrete mesh, with wood cubes placed at random, are used as original partitions also to prevent an oppressing feeling in the limited space and to highlight the spatial layers.
As for the lighting, adjust the light in each zone to create a shading effect. The harmony of those space-producing and fine selected products of B2’nd creates B2’nd roppongi concept which is high quality and sense of fun in casual atmosphere.
Ito Masaru Design Project / SEI
