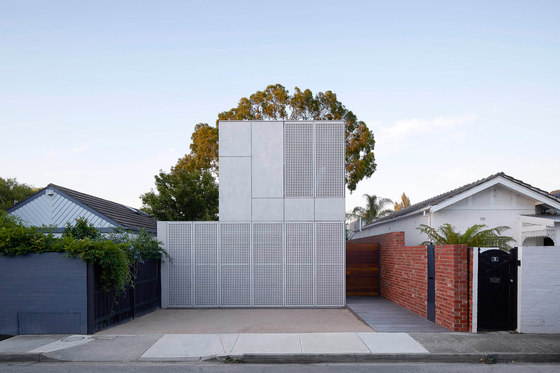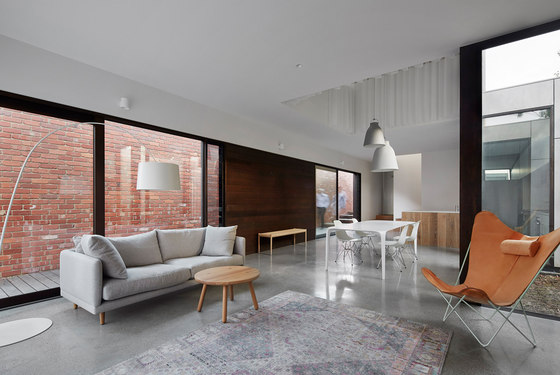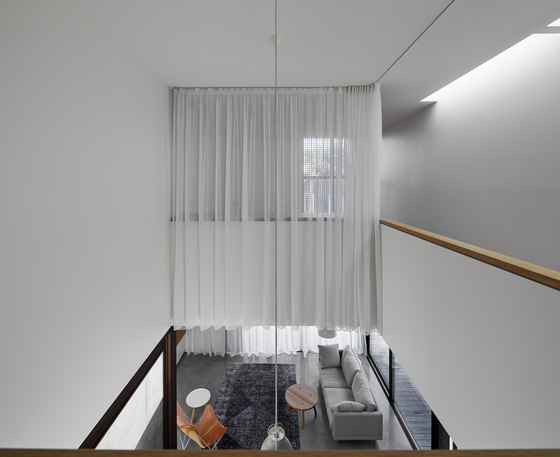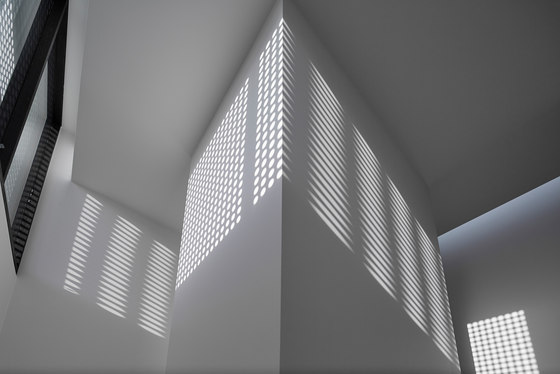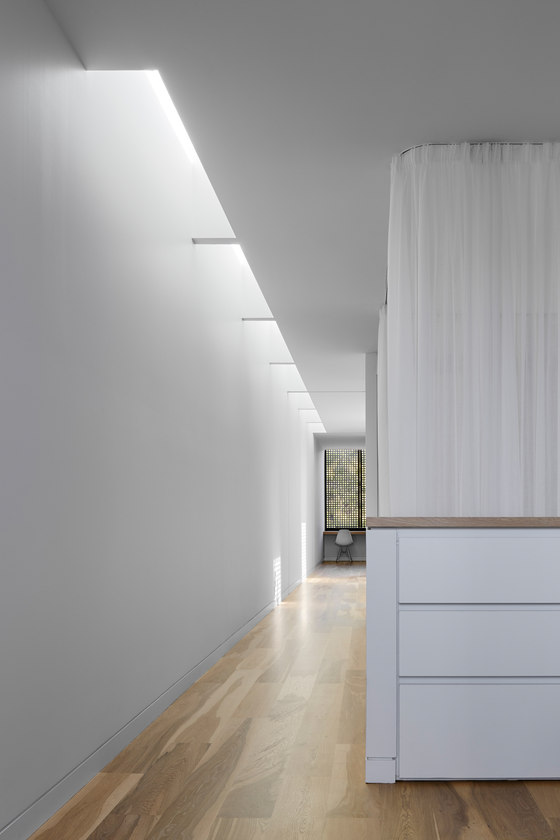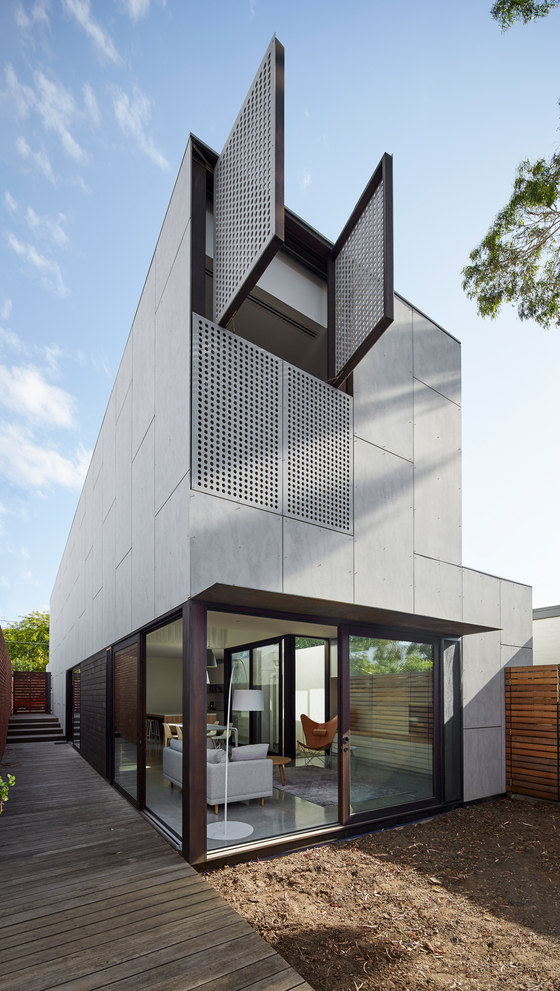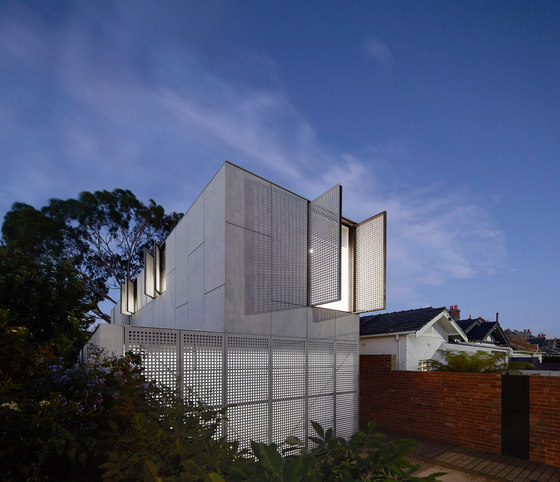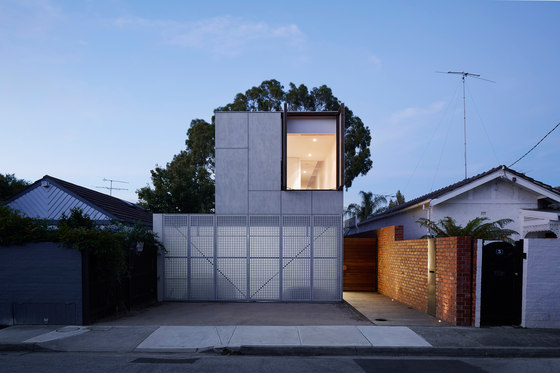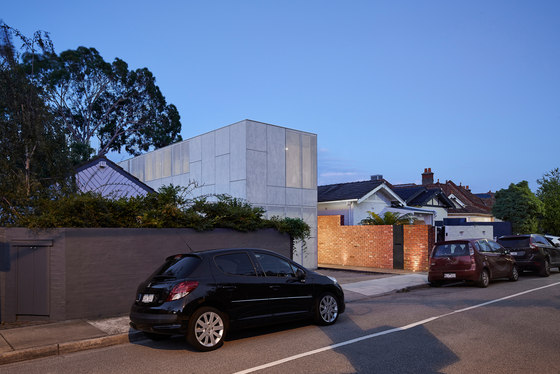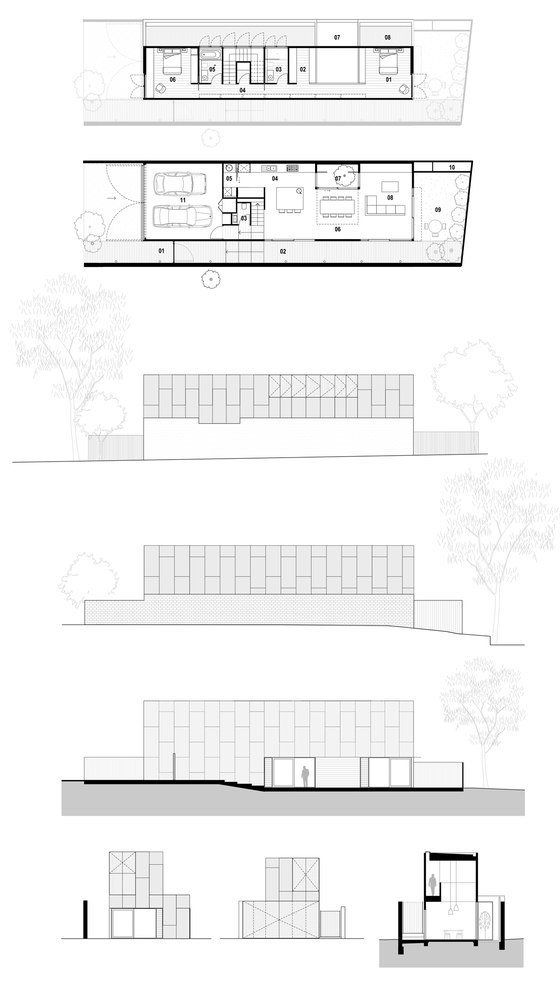This is a new urban infill project for a professional couple and Biggles the cat. The brief called for a modern, low maintenance, low cost, open plan sanctuary. The 250 sqm block sits at the start of a small residential street comprising a mix of single storey cottages and some two storey flats. The block was previously occupied by a dark post-war red brick house. The property is also overshadowed by a large neighbouring gum tree to the north.
The project provided an opportunity for a private house to engage at an urban level. Unlike its neighbours, the house does not enclose itself with a front fence, rather it creates relief within a streetscape of concrete crossovers and high fences. The entry gesture is externalised, signified by a linear deck that begins at the footpath and stretches along the eastern edge of the property. Recycled brick, cement sheet and timber frame the alley, creating an external hallway experience. The entry deck serves as transition from public to private, reimagining the vernacular single loaded terrace house.
The ground floor program comprises a double garage fronting the street and a single open plan volume containing the kitchen, living and dining space. A smaller upper level contains two bedrooms and two bathrooms and a large central void over the dining space that connects the two volumes. The design draws upon a restrained material palette of recycled red brick, raw cement sheet panels and a timber walkway, the combined effect producing a sense of calm. The façade is abstract yet engaging and interactive with the street.
The double garage and upper level windows are articulated with operable perforated shutters creating a seamlessly integrated façade. Pragmatically, the operable shutters are devised to expose views out, control ventilation, and gain solar access whilst also providing privacy. The operability and translucency of the shutters contribute to a level of physical engagement with the street. This is amplified in the evenings when the glowing perforations animate the otherwise quiet paneled façade and create a playful and vibrant entry forecourt.
Internally, the controlled palette is enhanced. Plasterboard walls, concrete floors and timber highlights are deftly combined to maximise the play of volumes, light and shadow. Glazing to the ground floor allows the living room to enjoy varied light conditions over the course of the day. Screened windows and a liner skylight to the upper level corridor provide changing and filtered light conditions to the internal spaces whilst maintaining privacy and responding sensitively to neighbouring amenity. The operable perforated shutters, combined with the large double height void, contribute to a subtle interplay of light and volume to infuse the dwelling with a variety of generous and engaging spatial qualities.
Clean white plaster walls and a sheer curtain surrounding the void ensure that light and shadow create an ephemeral quality to the internal experience. The design sought to achieve the best value outcome, balancing between the client’s modernist aspirations, site constraints and budget limitations. The result is an unconventional approach to a small, inner-city workers’ cottage. This is a house that is low cost, robust and minimal yet notably integrates the qualities of light and volume to subtly amplify the owners living condition and enigmatically engage with the street.
Sustainability
The design embraces the opportunities of the site to take advantage of a number or passive solar and environmental design principles. These are employed to make the house comfortable through all seasons and requiting minimal energy use. Heat gain is controlled through the use of double glazing, a steel blade sunshade to northern window of the ground floor façade and a series of perforated operable shutters over all upper level windows. The operable shutters filter views and direct sunlight whilst still allowing ventilation to occur behind.
Cross flow ventilation cools the ground floor via the introduction of a western courtyard whilst upper levels are very effectively cooled via shuttered openings in the southern and northern façades. A central void over the dining room acts as a natural thermal chimney where hot air can rise and then be flushed via effective cross flow ventilation of the upper level. Thermal mass is added through the exposed ground floor slab and this, coupled with appropriate insulation levels, helps regulate the internal environment in both summer and winter.
Ample day lighting is provided by a range of windows and a linear slot skylight to the upper level circulation corridor, minimizing the need for any lighting during the day. Stormwater is collected and reused for garden irrigation and toilet flushing. A first flush diverter ensures leaves and pollutants are captured prior to entering the system. Untreated external cladding and appropriate paints contribute to a low voc environment.
Jackson Clements Burrows
Tim Jackson, Jon Clements, Graham Burrows
Builder: Martin Brothers Building
Engineer: Meyer Consulting
Lighting: Light Projects
