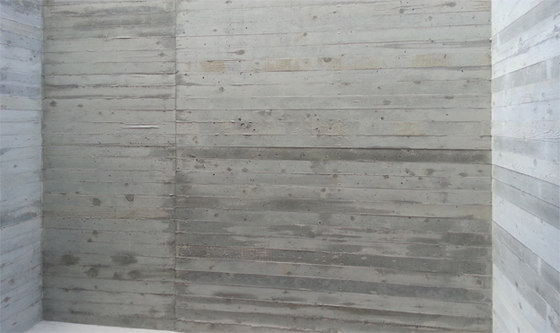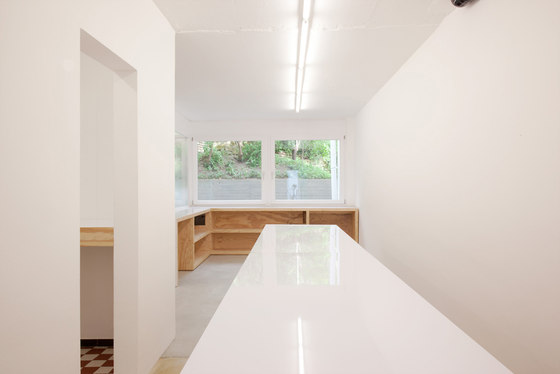
Photographer: Stefano Graziani
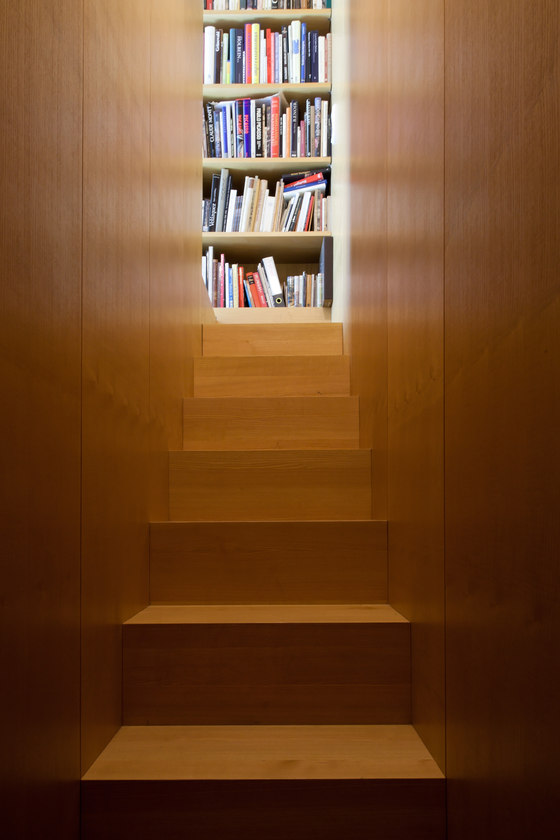
Photographer: Stefano Graziani
The 1962 built ensemble of four three floor houses stringed together in exurban fringe situated on a hillside is sensitively fit into its surrounding. The elevation of the houses follows the existing topography. Exposure and orientation of the rooms adapt to the course of the sun.
The conversion of House H. is a balance between spatial and technical adaption of the structure to the needs of the residents with a maximum of respect to the existing: Details, materials and the flair of the original building shall be preserved.
Continuity
All new details arose from the examination with the existing and stand in visible relation to it. The clarification of the room connection emerged in close collaboration with the client by removing the interior walls and ceilings. Therefore the connection between kitchen, dining room and living room was strengthened, existing corridors were abandoned in favor of generously sized rooms, a vertical connection between ground floor and first floor, as well as the lay out of concentricity around the existing wet rooms in the basement and the upper floor have been created.
Bathroom as a Living Space
A new inner window supplies the bathroom with natural light. The demolition of all tiles in the kitchen and the bathroom area increases the quality of the wet rooms. The renewal and centralization of the power generation enables the removal of disturbing gas heaters in these areas. The exposed concrete surface of the bath tube refers to the supporting walls at the slope.
Traces of the Lease
The original spatiality can be read as a drawing on the floor. A at the colorfulness and granulation of the former natural stone floors adjusted terrazzo floor was poured seamlessly into the gaps of the removed walls.
The same terrazzo was used for the floors that couldn’t be preserved.
The usage of an ash tree inlay for the new built-in closets is caused by the materiality of the existing built-in closet in the bedroom.
Vertical Library
The library is designed as a walkable book tower. A secret door leads in the spacious book wall to the top. A revolving door is separating the library from the flat. All fittings to the lease (doors, windows, floor and ceiling) as well as all new devices are realized in an ash tree real wood veneer as a reference to the original built-in closets. The white shelves have been brought by the client to be used as a filling for the revolving frames.
Garden Loft
There are various views from the surrounding outdoor space to and through the own house. Different accesses facilitate a parcours among house and garden. The residents live in an area of tension between the inner and the outer space. The outer space that is located directly next to the house was conceived as green rooms and furnished appropriately.
Private
JAN ULMER ARCHITECTS
Jan Ulmer
Statik | Structural Engineering: Engelsmann und Peters Tragwerksplanung
Haustechnik | Building Services: PRG- Ingenieurgesellschaft
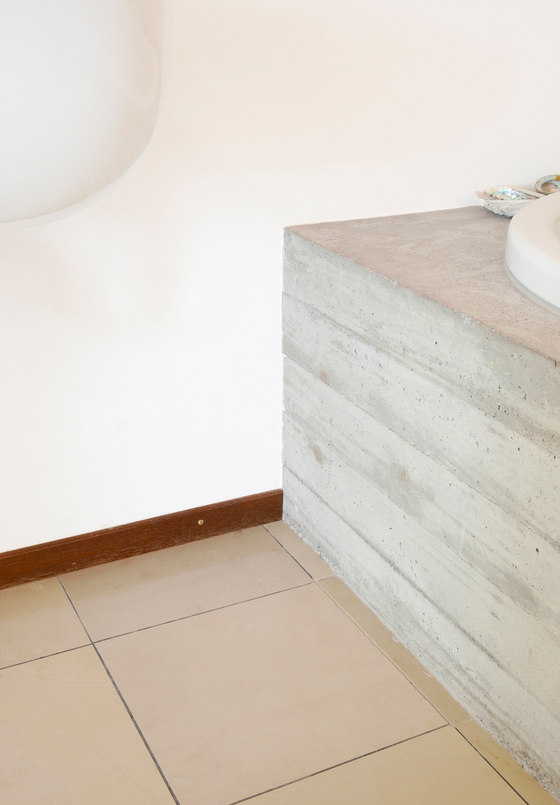
Photographer: Stefano Graziani
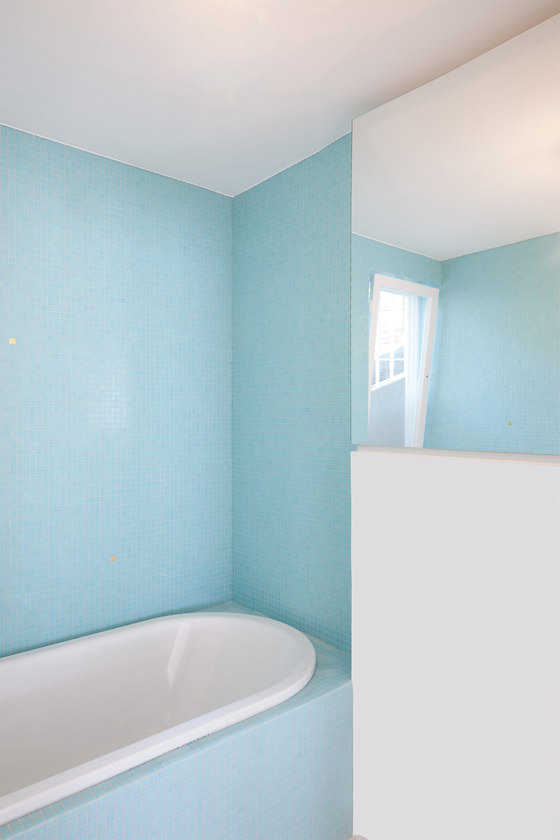
Photographer: Stefano Graziani
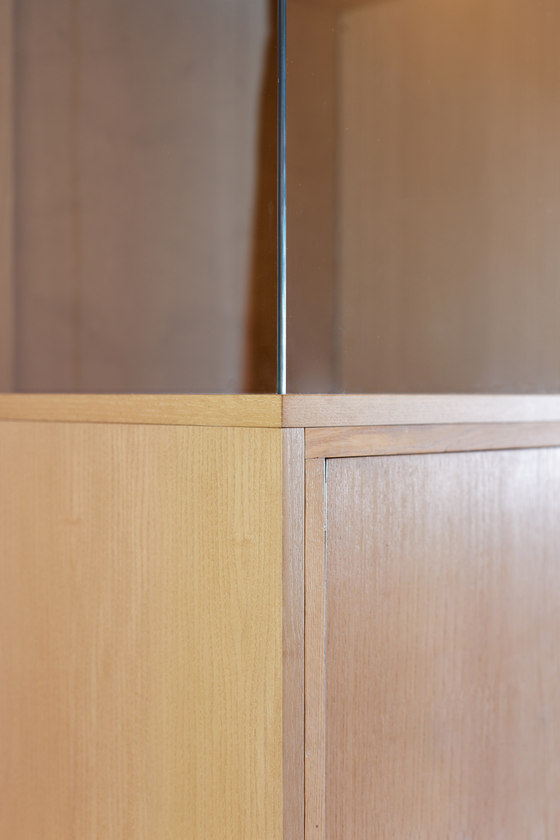
Photographer: Stefano Graziani
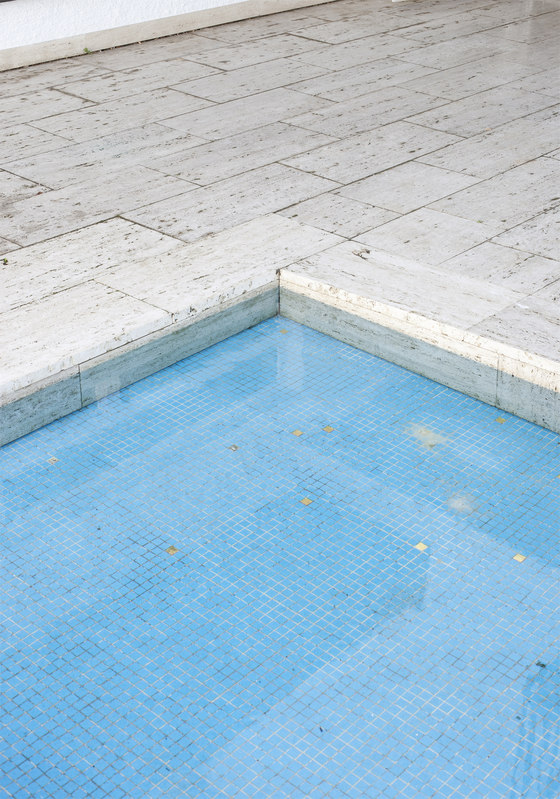
Photographer: Stefano Graziani
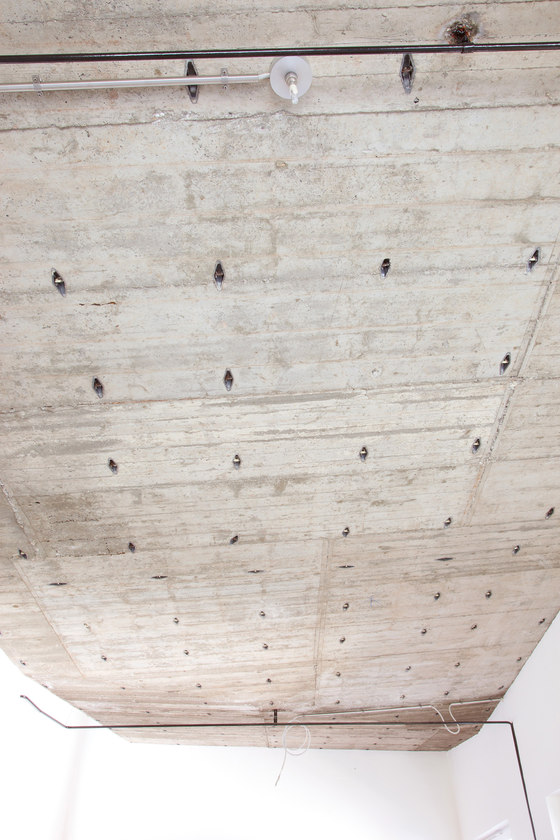
Photographer: Stefano Graziani


