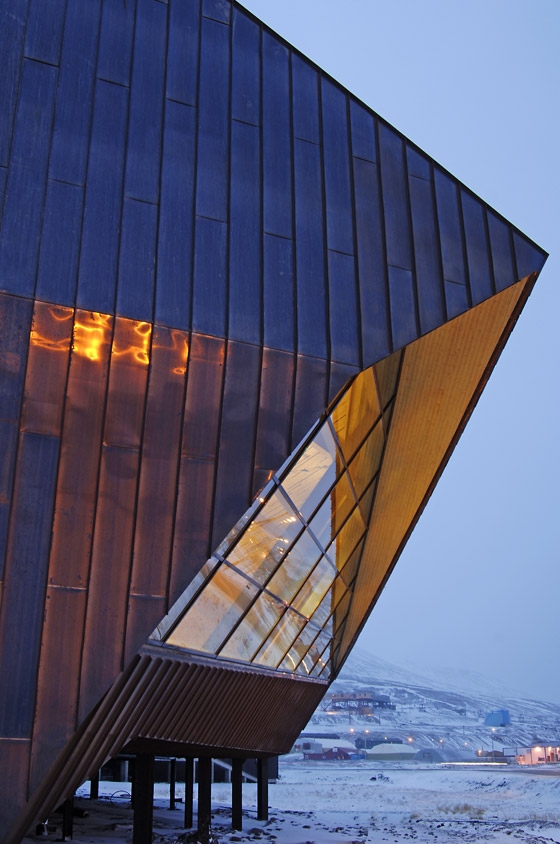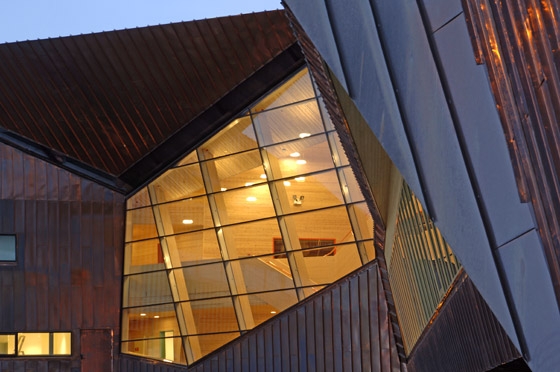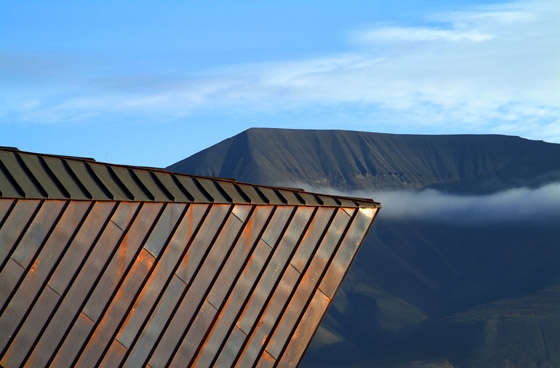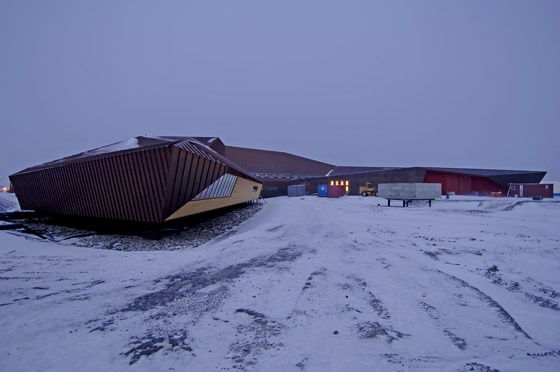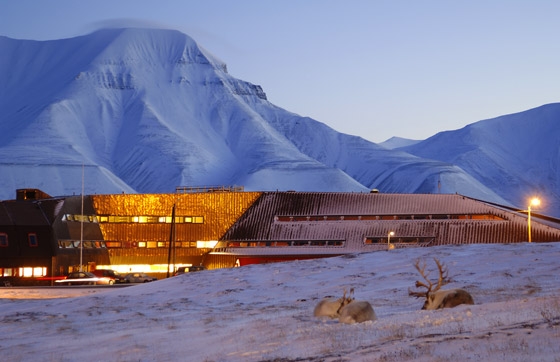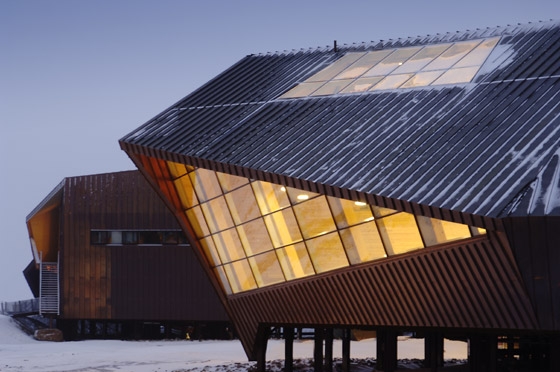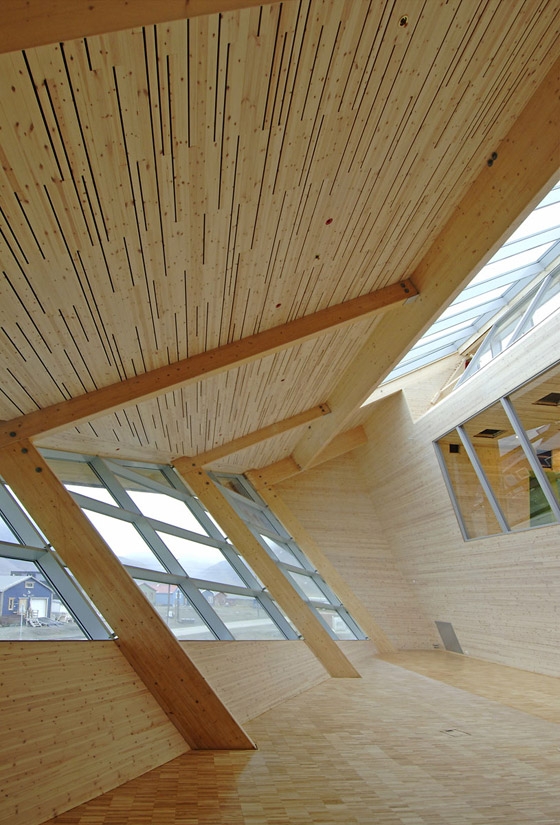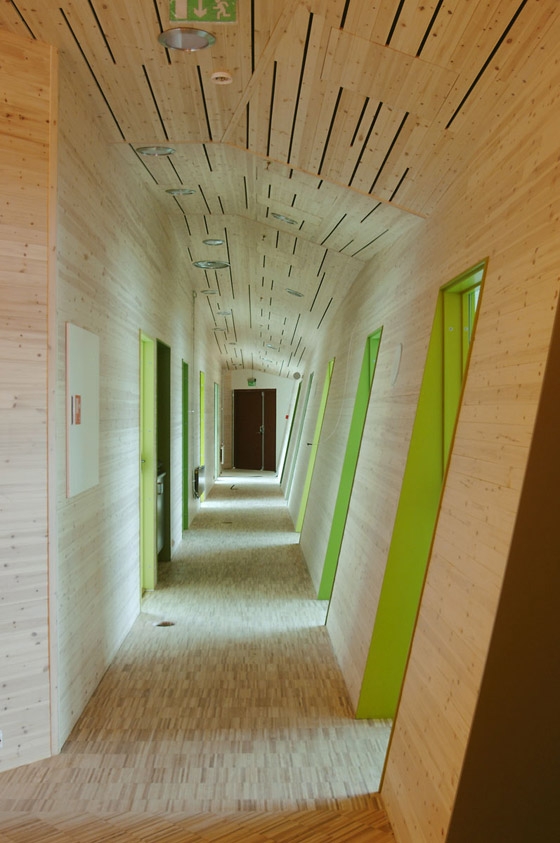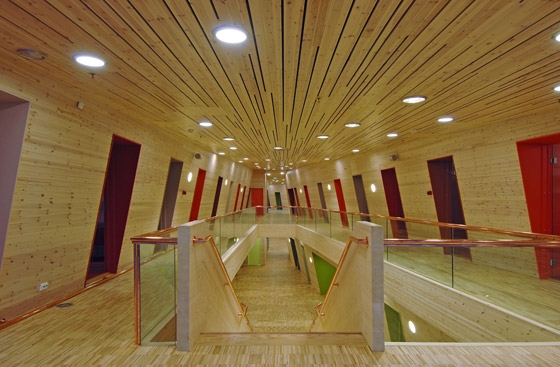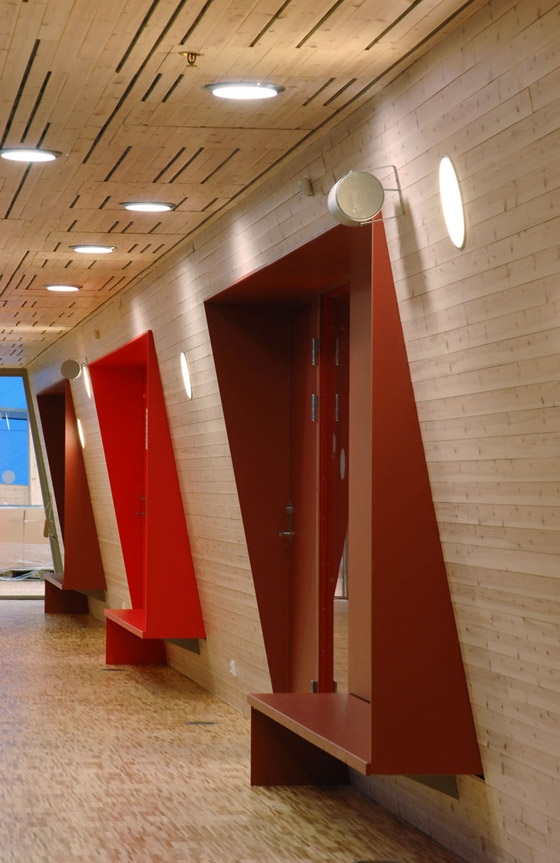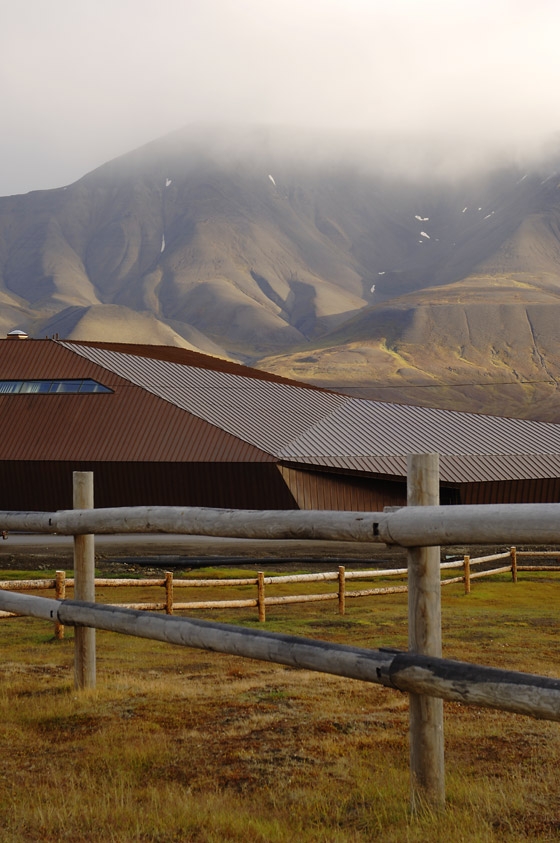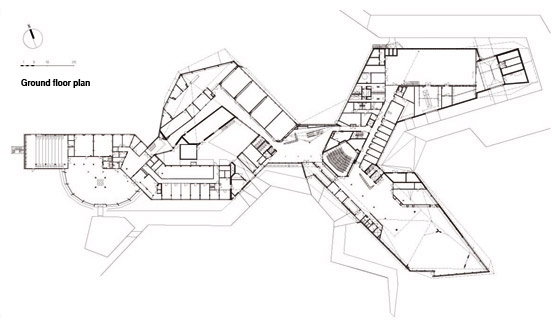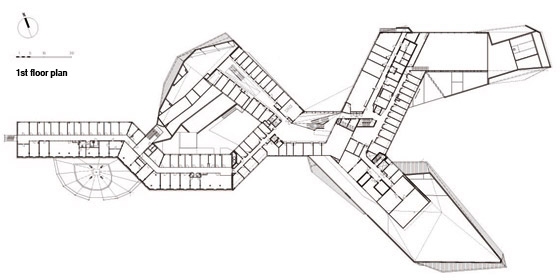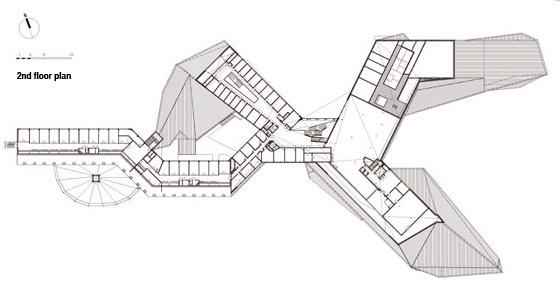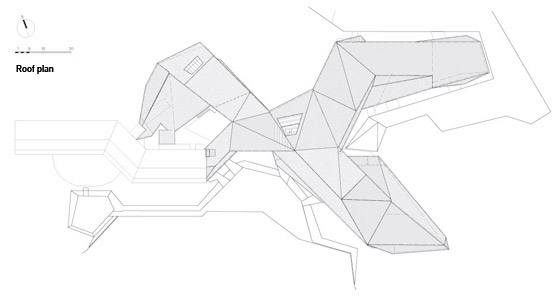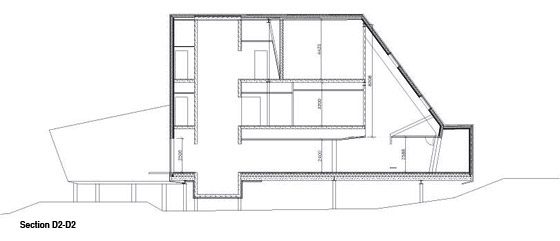The project was commissioned through an invited competition. The new structure is an addition to an existing university and research building, which is extended to about 4 times its original size. The project also provides new facilities for the Svalbard Museum. The project is the very largest building in Longyearbyen and Spitzbergen.
The insulated copper-clad skin is wrapped around the program demanded, creating an outer shell adjusted to the flows of wind and snow passing through the site. Climatic 3D simulations has been undertaken to assure that the accumulation of snow would not create undesired conditions in front of doors and windows. In the process, the skin has been flexible to adjustments, both geometrical changes answering to the climatic studies and alterations of program. The building is elevated on poles to prevent the melting of the permanent frost - the only thing fixating the construction. The main structure is in timber, to facilitate on-site adjustments and avoid cold bridges. The outer copper cladding retains its workability even at low temperatures, thereby extending the construction period further into the cold season.
An important consideration has been to create vital public spaces and passages in the building, an “interior campus” area providing warm and lighted meeting places during the dark and cold winter. The pine-clad spaces have complex geometry relating to the outer skin of the building- the effectiveness of the circulation is maximized but at the same time it offers varied vistas and experiences. The technical infrastructure is hidden in the tilted walls of the interior. The use of color has been a necessity in a natural condition where colors are scarce.
Both physical and virtual models have been important tools in the design process, while an accurate 1:50 construction model has facilitated work on site.
The Danish / Islandic artist Olafur Eliasson will provide an extensive glass installation on the main lobby window.
Statsbygg / Norwegian Directorate of Public Construction and Property
Architect: Jarmund/Vigsnæs AS Architects MNAL, Einar Jarmund, Håkon Vigsnæs, Alessandra Kosberg
Assisted by: Anders Granli, Nevzat Vize, Sissil Morseth Gromholt, Thor Christian Pethon, Halina Noach, Harald Lode, Stian Schjelderup
Structural: AS Frederiksen
Electrical: Monstad AS
Mechanical: Erichsen & Horgen AS
Landscape arch: Grindaker AS
Climatic: Byggforsk v/Thomas Thiis
