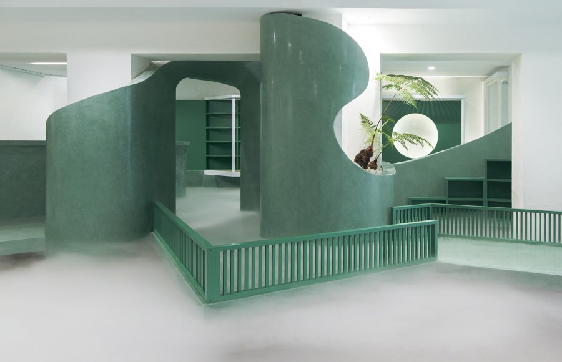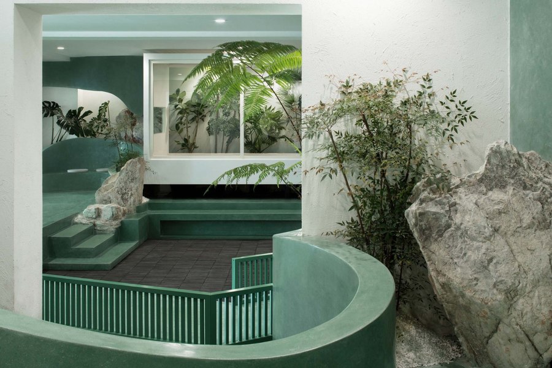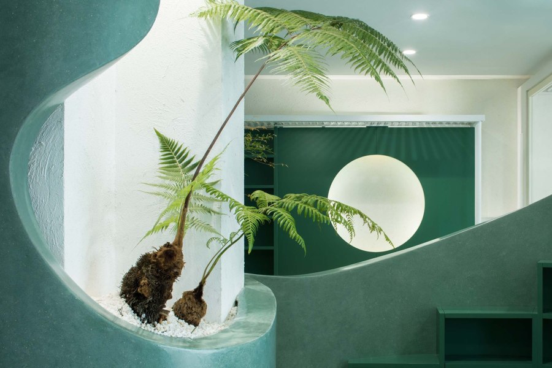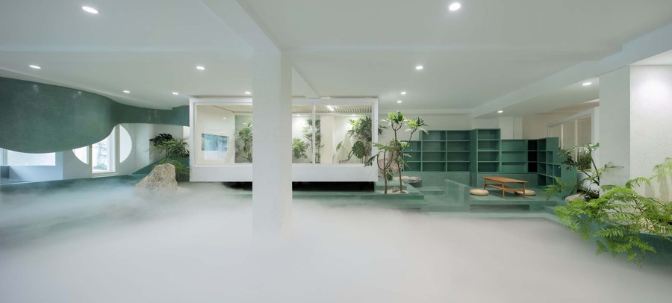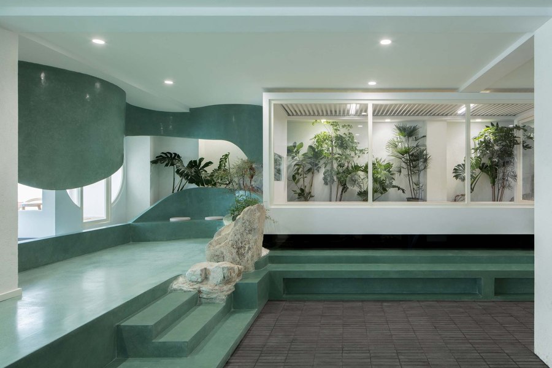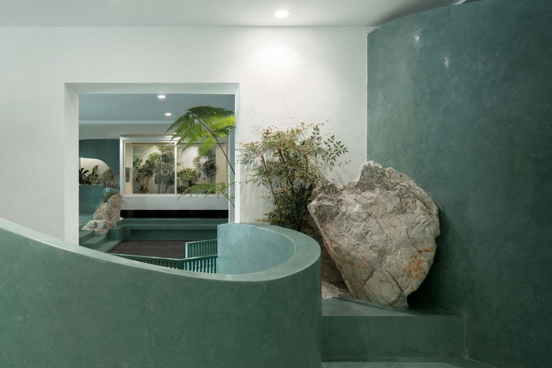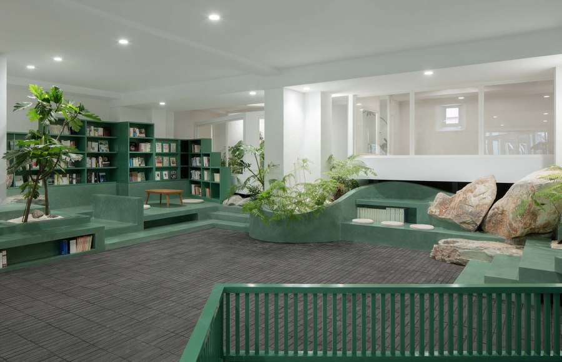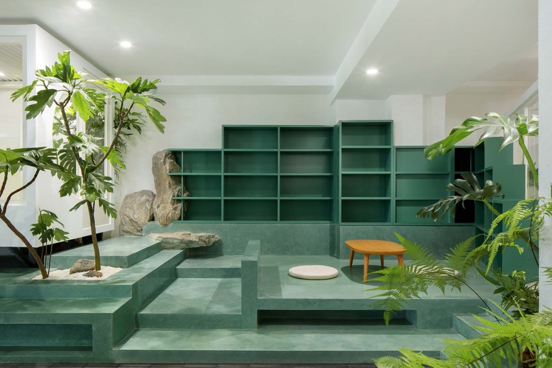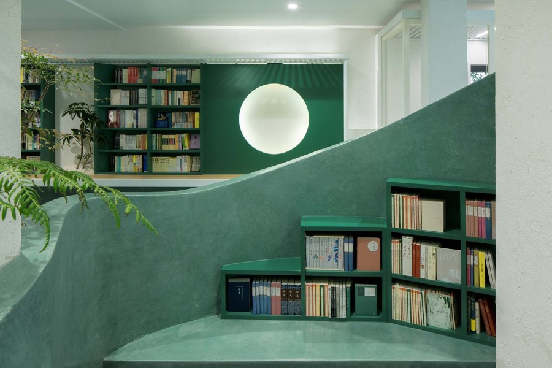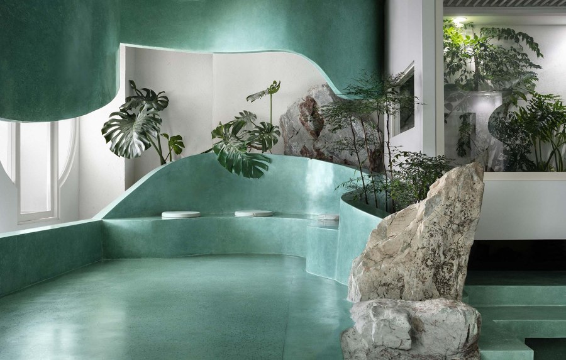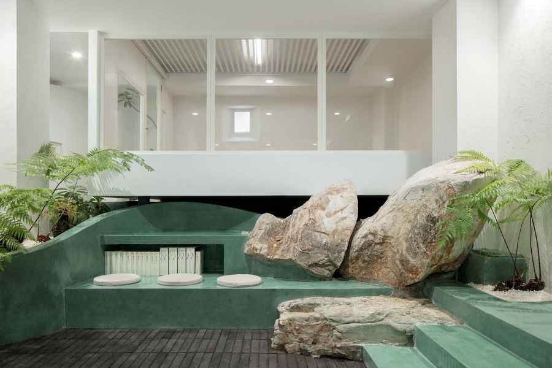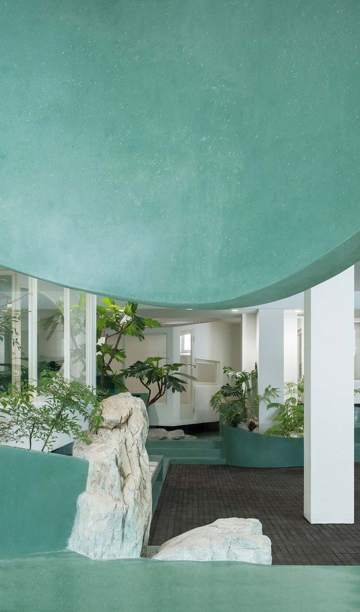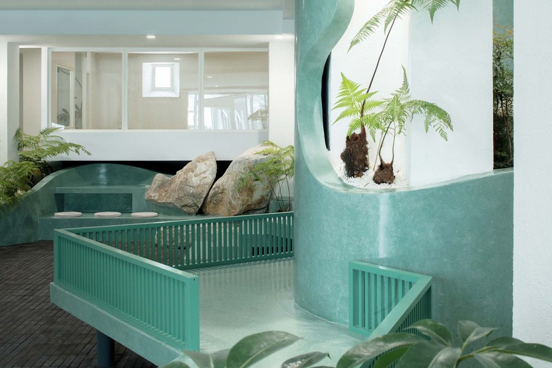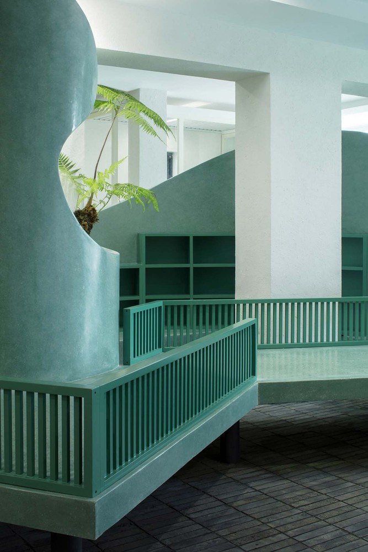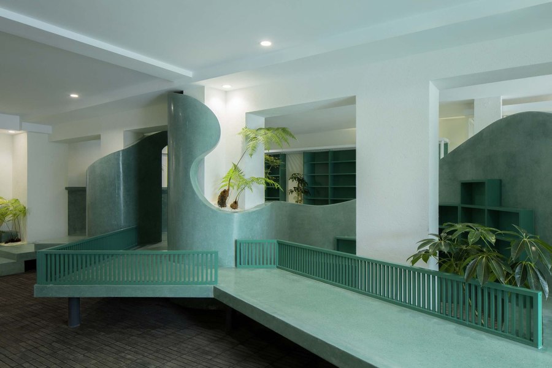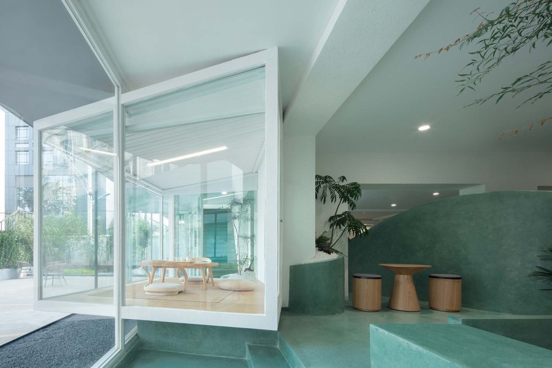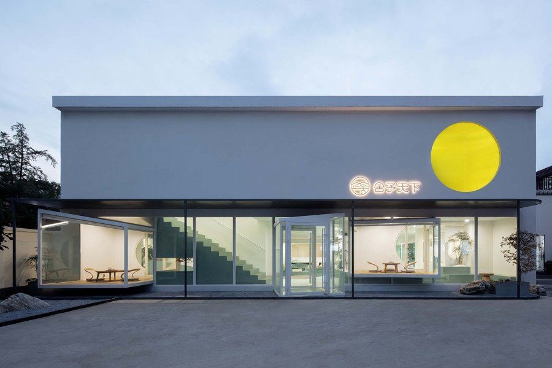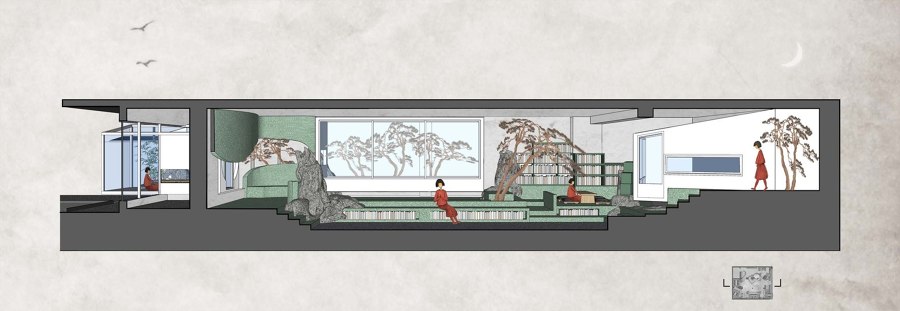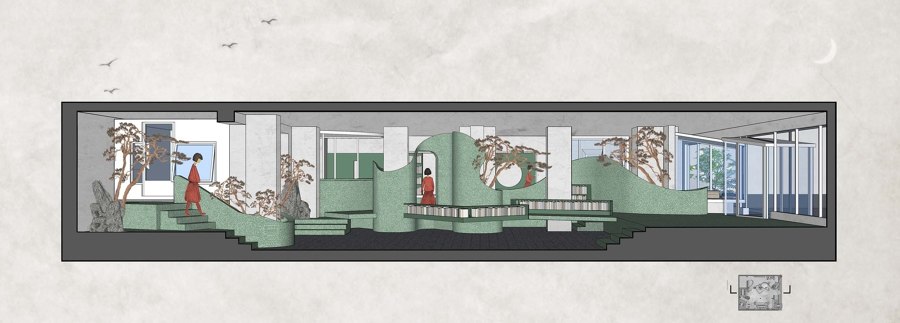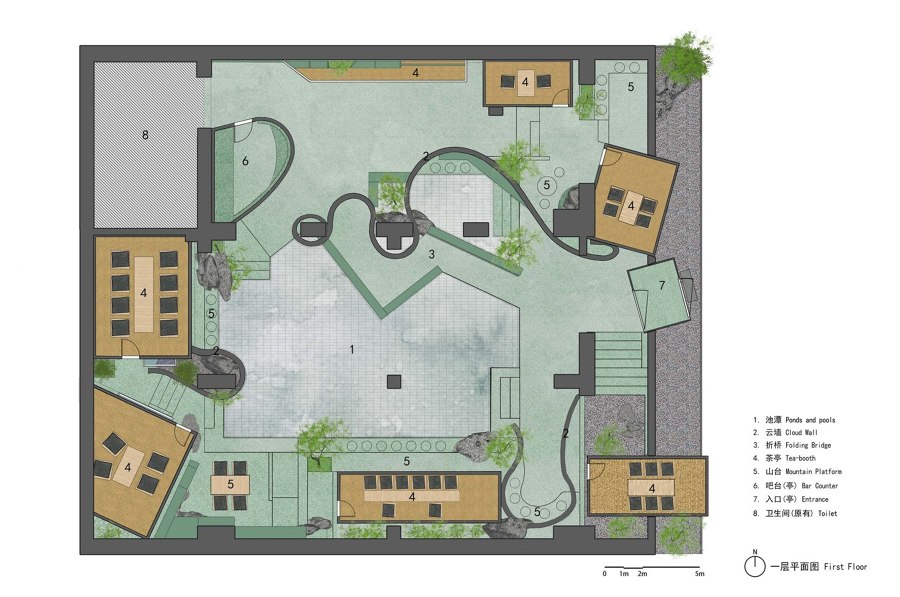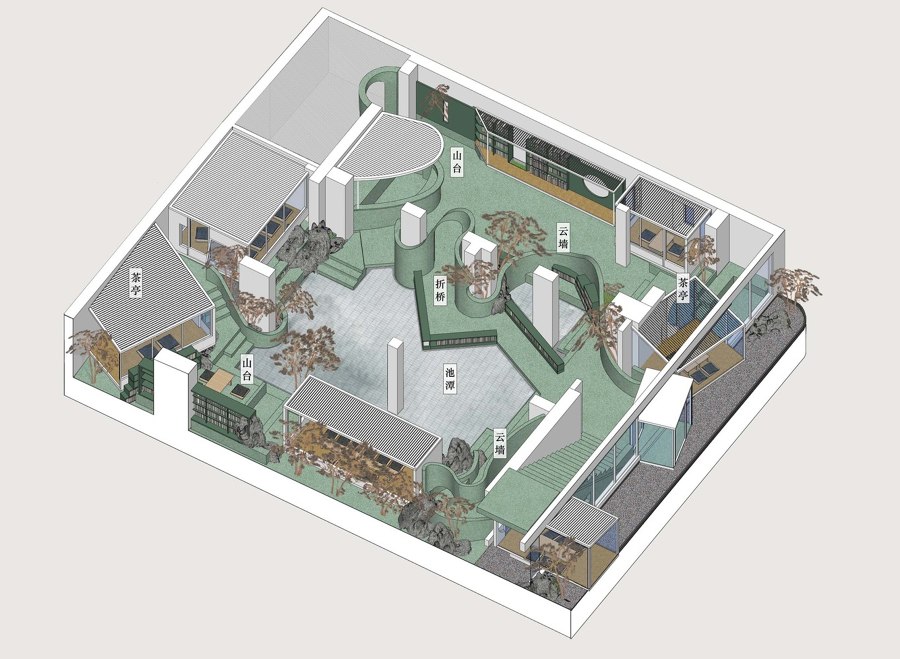Project Background.
This is a bookstore reconstruction project located on the west side of Zhongguancun Street in Beijing. The owner of Sheyu World bookstore entrusted us with the reconstructing design of its first floor on the basis of the original two-story building. Besides, the teahouse function is added except for the bookstore function. The site is situated inside the city block and surrounded by urban buildings. There is only an eastern side opening towards the front public courtyard. We try to find the relationship both inside and outside from here, aiming to build a block facade facing outside and an inward courtyard facing inside. Green cloud house is the name of this courtyard. A half misty pond, a winding bridge, three cloud walls, seven pavilions, and several mountain terraces are the places built in this garden. You can enjoy reading or tea parties here, which are sooner upcoming.
A misty pond.
The courtyard is spreading out from a pond. We envision the pool water flowing from the underground pool in the east outdoor courtyard to the west indoor room. The water inlet is hidden somewhere underground in the east and pool water converges into this half pond in the indoor low-lying place. The terraces around the pond flow high or low just like mountains, meanwhile forming an enclosed pond boundary.
Three Cloud Walls.
A cloud wall in the north of the pond divides the courtyard into the south garden and the north garden. Most of the north garden is covered in the mountains and forests by the cloud walls, partly hidden or visible. Because of the winding changes of the cloud walls, people shuttle through the garden among the walls, like playing hide and seek. An infinitely changeable world is shown in such an inch of land. At the same time, this curved wall wraps the columns of the original building, shuttling and changing, which dissolves the separating sense of the original structure.
A winding bridge.
There is a winding bridge across the water at the entrance, crossing a moon cave in the cloud wall from east to west, entering the north garden. The scenery differs from every step on the winding bridge. With the turning of the forward direction, the scenery will change where your sight reaches.
Seven Pavilions.
The pavilion is a place for reading and tea parties. It is located above the mountain terraces and around the pond. They present as high or low, near or far, hidden or visible, some are like giant rocks chiseled from the wall protruding out of the mountain.
Several mountain terraces.
On the mountain terrace, there are jagged rocks and lush plants, which are almost real natural scenery. What’s more, the up and down flowing changes of the terraces make various postures of the pavilions. To enter the pavilion requires you to walk through the preface space constructed by the mountain terraces. You can also sit chatting, drink tea and read on the mountain terrace.
Green cloud house is not only a design practice of gardening in the room but also an attempt to build a landscape garden space in a narrow interior space. This architecture, Seven terraces, and pavilions with a pond in the cloud and mist is just that poetic place I want to present.
