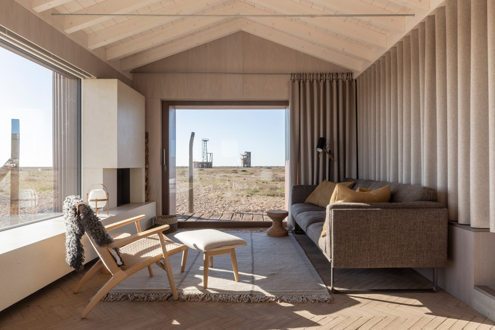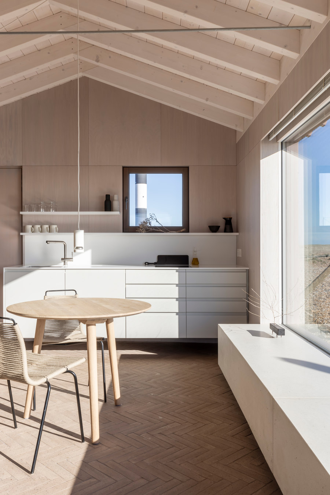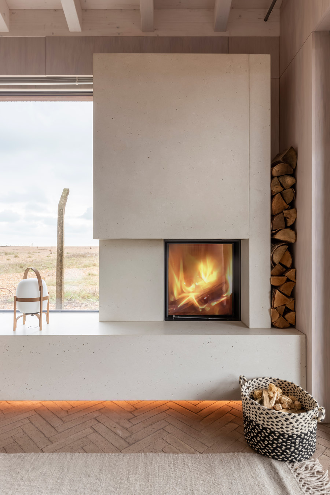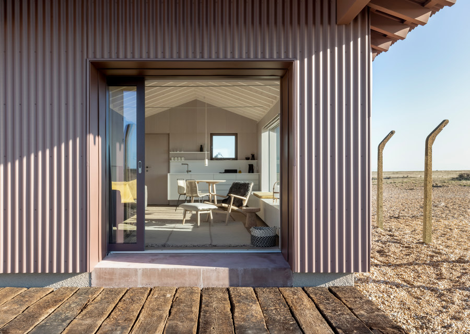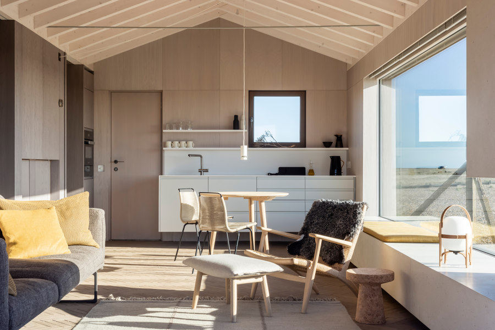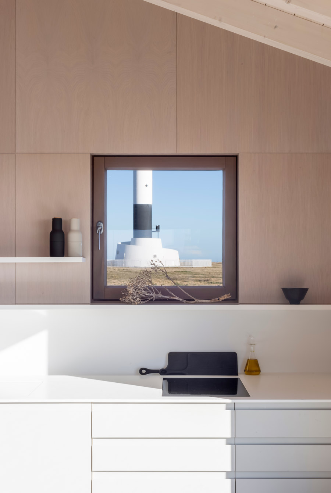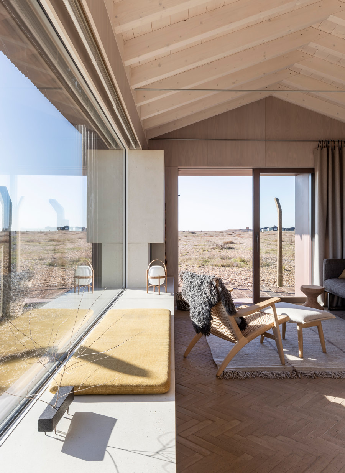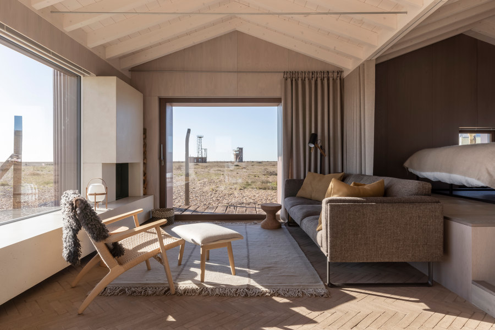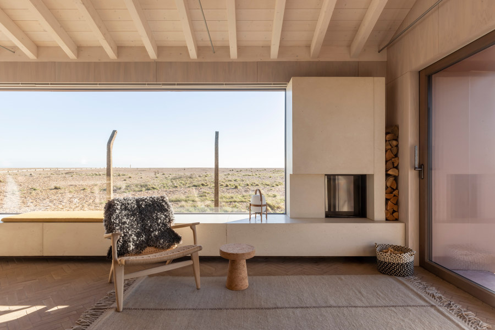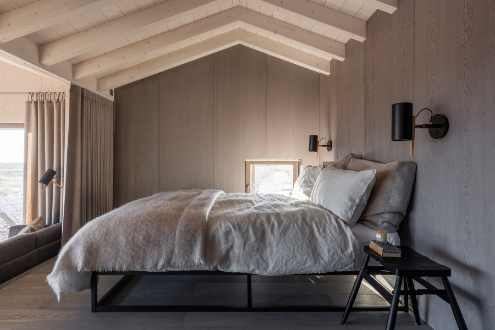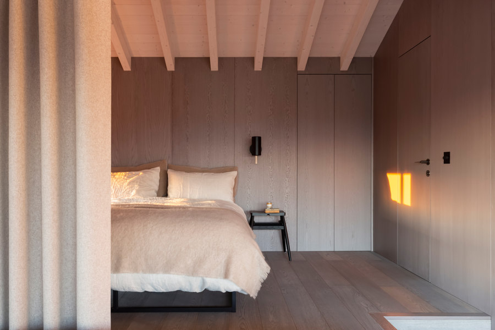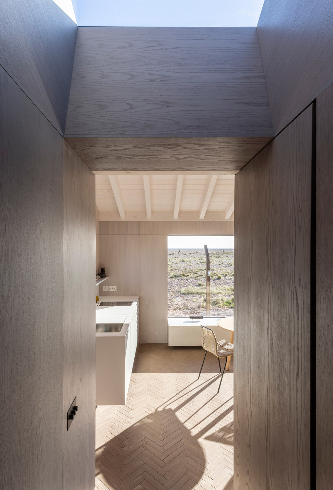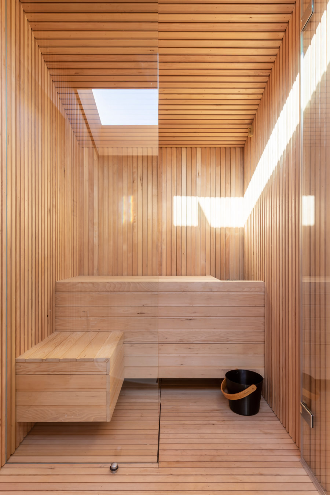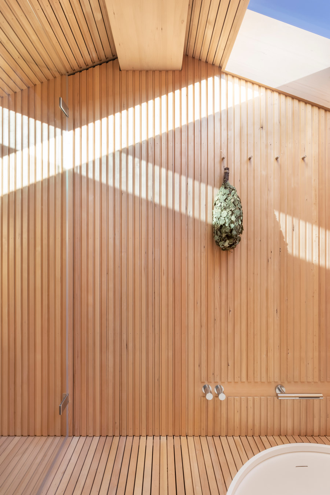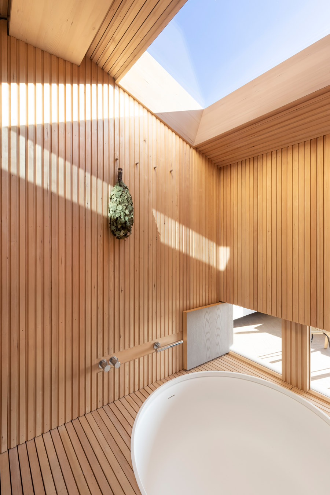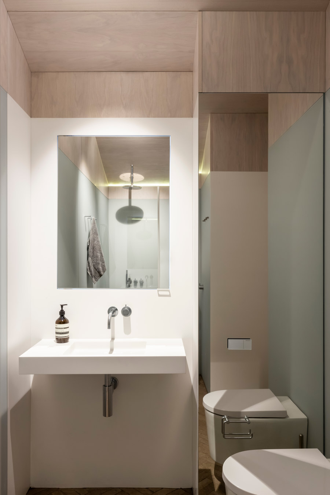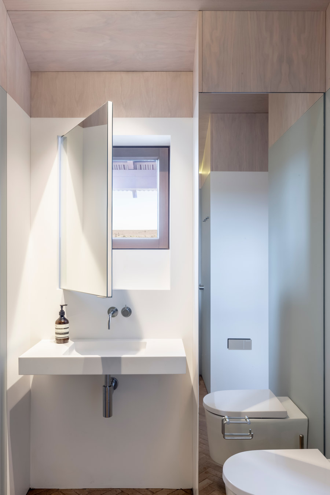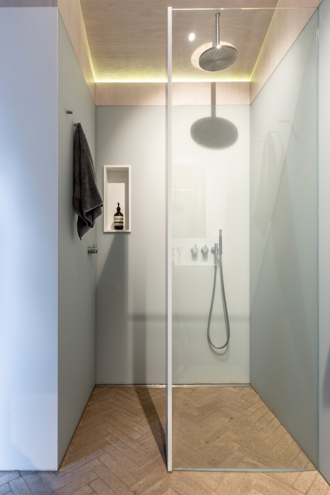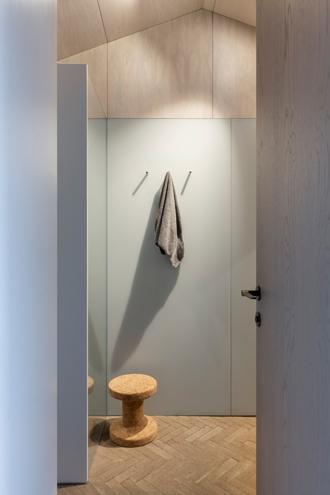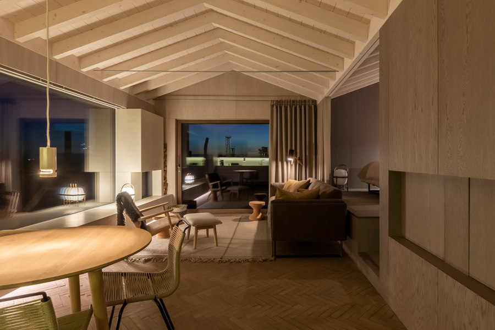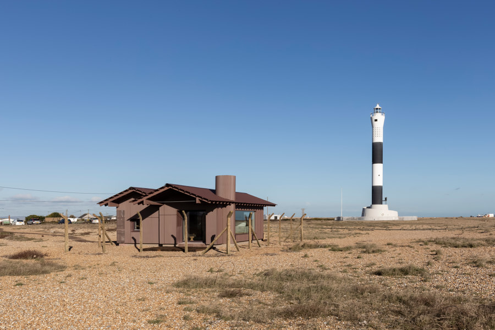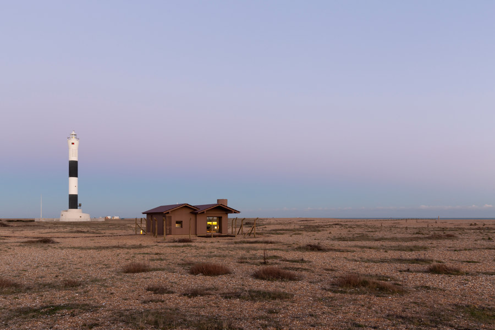Decca, the name of the former site that is now Radar Station, is the name of a record label that branched into different enterprises such as developing radar equipment; this was started in 1949 and the radar division with its original name Decca survived through several change of hands of the company between 1979 and 2004, when the name finally disappeared.
Decca had used two sheds on the shingle beach of Dungeness to test new radar equipment. Several platforms and support structures were added over the years but in the past 30 years everything fell into disrepair and when we were commissioned to redevelop the site the structures were entirely dilapidated.
The brief was to establish a holiday let for 2 to enjoy the views of Dungeness's desert like surroundings. Dramatic weather on the Channel, freight ships passing and ever changing light on this thrilling landscape are a welcome destination for Londoners and others for breaks.
Planning was granted in summer 2017 by committee and construction has started in January 2018.
We attempted to design with a vernacular approach, responding to local fishermen’s huts and sheds class in corrugated metal. Our design approach was a play to find a balance between the rugged landscape and a cosy shelter with elements complementing each other as well as weighing out privacy & transparency - two contradicting aspects that both had to be taken into account.
Preserving the memory of the two shed forms maintains a link with the original building and its history. Radar is located in a string of other industrial buildings on the headland which separate themselves from the typical domestic railway carriage vernacular common to Dungeness. Original concrete fence posts mark the edge but now the beach is allowed to blend through linking the building to the vastness of the beach.
The interior expresses the language of a simple timber construction, layered with crafted finishes, a soft palette, and vast windows framing the uninterrupted views to the sea, creating a warm, comfortable interior connected to the landscape. Radar’s considered design covers every detail. The open plan space is underfloor heated and includes a sitting area with a wood burning fire, dining space and kitchen, and a raised bedroom area.
Every comfort has been considered as the experience continues in the two bathrooms. The shower room has a heated wet floor and rain shower, with a view to the sea from the basin. The hemlock lined en suite has a Finnish dry sauna circular sunken bath, bespoke to the space.
Radar has outdoor and space with two decked terraces one facing east to enjoy the sunrise and the other to the West facing to watch the sunset
Design Team:
InteriorArchitect: Johnson Naylor
Architect: MSDA
