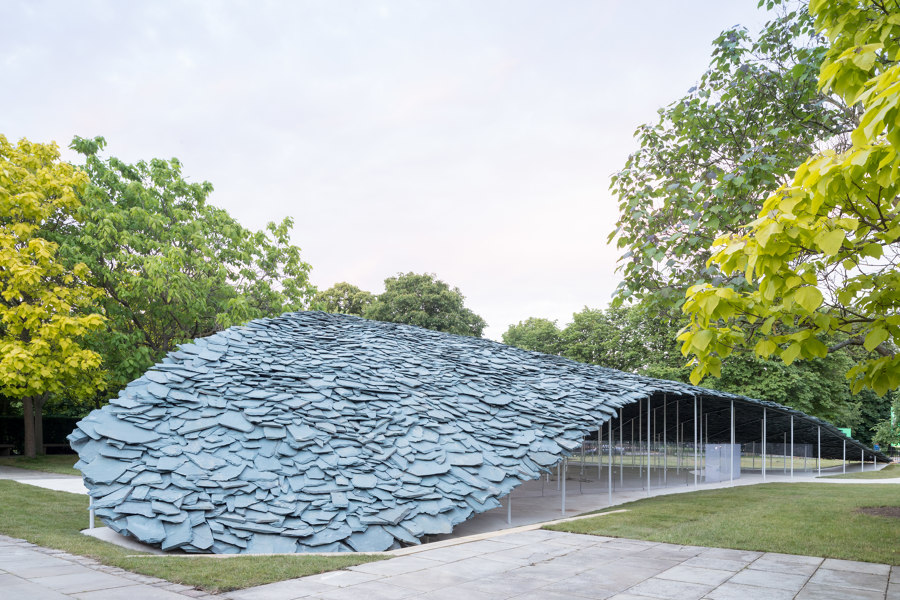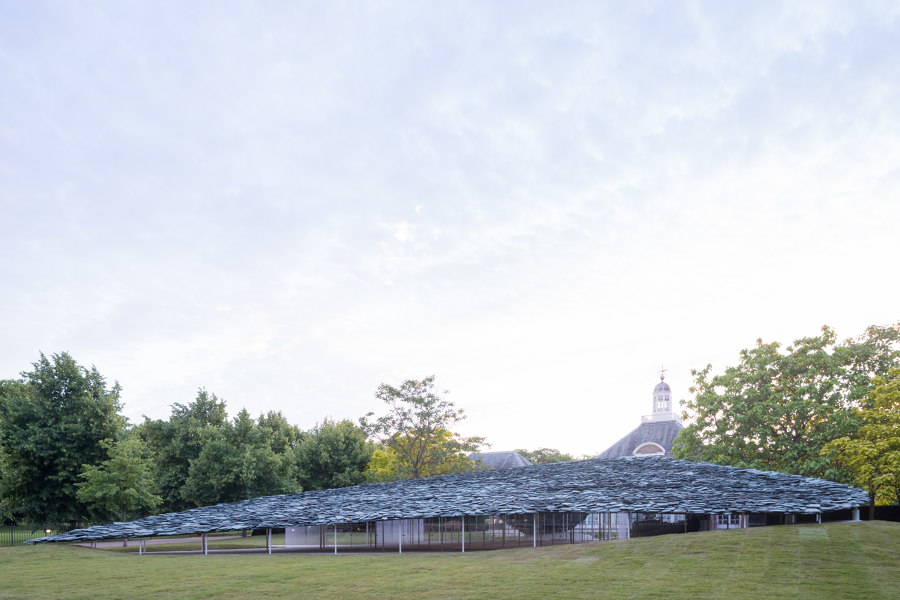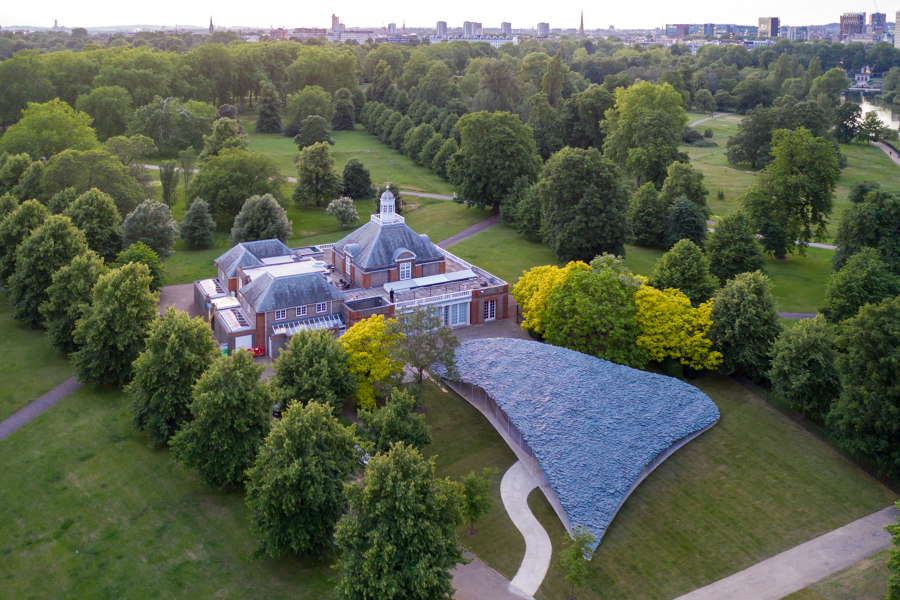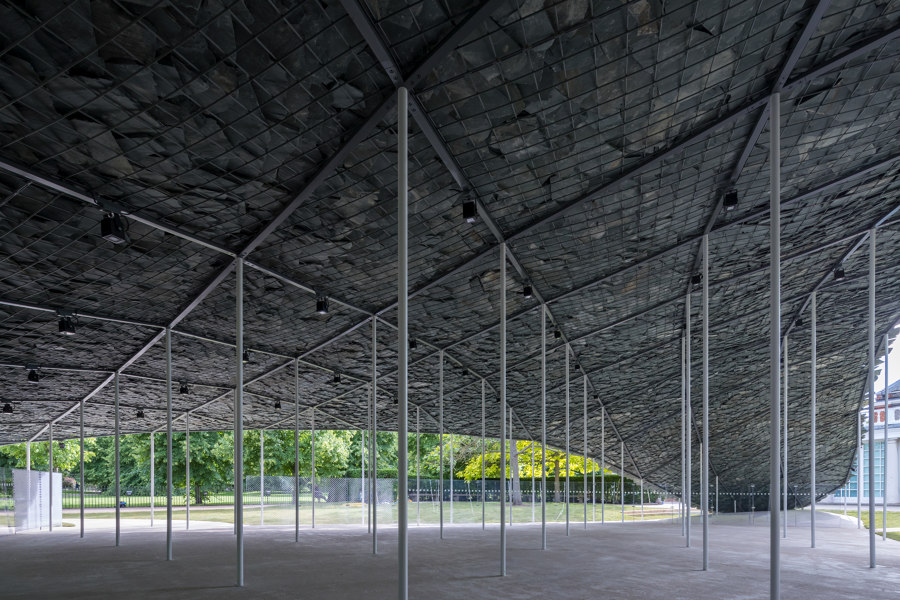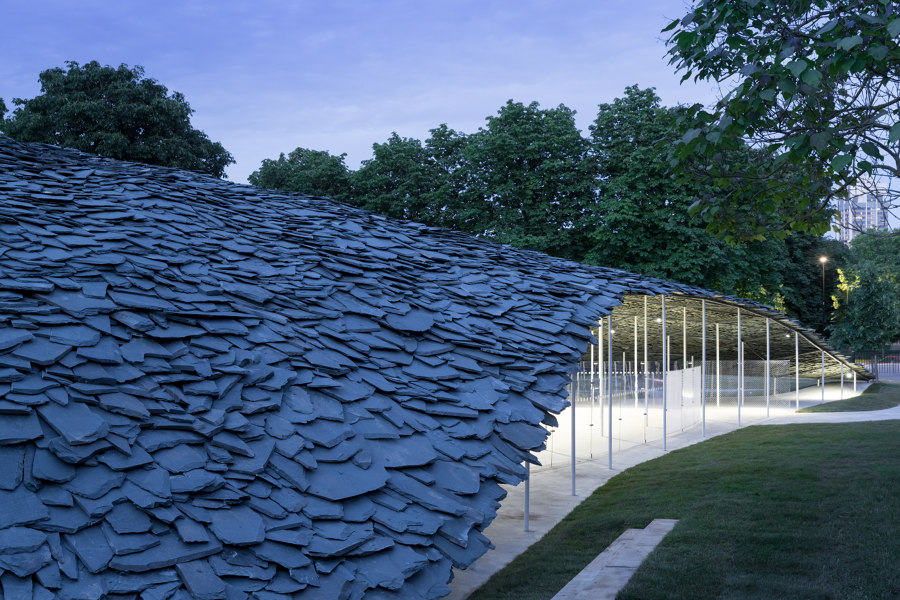In architectural construction techniques passed down over centuries, one finds commonalities around the world, much like the way in which natural sceneries across the globe have a certain amount in common, whatever the location.
Architecture began with the unmodified use of elements of nature found on the planet, being replaced over time by structures built using simple, unpretentious methods. In that sense, it might be fair to say that natural scenery and architecture have formed an integrated environment from the beginning, grounded in a strong continuity.
My attempt is to find ways of constructing a new kind of architecture as if creating a new scenery, using time-honoured methods and materials of the sort that exist in every region, and supplementing these traditional construction methods with the techniques and technologies of contemporary architecture.
Slabs of natural stone shattered into various shapes and sizes are piled up over an elegant, gauze-like structure assembled from uprights and horizontal members of very thin steel. Rain runs smoothly off the overlapping aggregation of stones; in this alone, the structure serves as a gigantic roof resembling a rocky alpine landscape. The attractively layered stone fragments, seemingly random, and without any panels or waterproofing, fulfill the function of architecture with gentle ease.
Possessing the same weighty presence as slate roofs around the world, and simultaneously a sense of lightness, as if it could blow away in the breeze, the cluster of scattered stones materializes in this location as a new expanse of scenery.
Like looking at a cloud and seeing a whale, or imagining a huge rock a giant, one scrutinises this constructed pile of stones and is suddenly reminded of a monstrous bird in flight, the countless layered stones like black feathers. A bird, spreading vast wings.
Blown by the rain, the giant black bird wafts into the air, the slim rods supporting the roof resembling innumerable streaks of rain. The giant black bird floats in the leaden London skies, dragging its vast dark shadow on the ground, slipping, sliding, flying away.
Natural scenery is a vast space that seems to extend without end and this is why these enigmatic realms fire our imaginations. Viewing architecture as scenery means freeing it from the myriad strictures enmeshing it.
Weight and levity, randomness and deliberation, nature and artifice, ancient and modern, mystery and functionality, natural scenery and architecture: by mixing and melding these and other values seen as polar opposites to produce a new environment, my intention has been to carry out a true experiment here.
Specs
Main structure: 48mm diameter steel columns with steel beams
Foundation: Raft foundation
Roof: Cumbrian Slate from northern England (it can be also referred to as Burlington slate)
Design Team:
Junya Ishigami
Collaborators: Masayuki Asami, Prem Lorenzen and Gagas Firas Silmi
Construction Supervision: Junya Ishigami, Masayuki Asami, Prem Lorenzen and Jaeyhub Ko
Furniture design: Junya Ishigami, Zenan Li, Xu Rui, Laura Pasquier, Jirawan Wanaudom and Prem Lorenzen
Structural engineering: Aecom, and Jun Sato Structural Engineers (Structural concept)
Jun Sato, Jon Leach, Amy Koerbel, Michael Orr, Madalina Taylor, Katja Leszczynska, Sam Saunders, Carlos Lopes, Javier Fanals, Krzysztof Butrym, Roshni Wijesekera, Adam Juster, Rob Murphy, James Wells and Vincenzo Sessa
Engineering and technical design consultant: David Glover
Contractor: Stage one
Tim Leigh, Ted Featonby, Tiff Blakey, Mark Johnson
