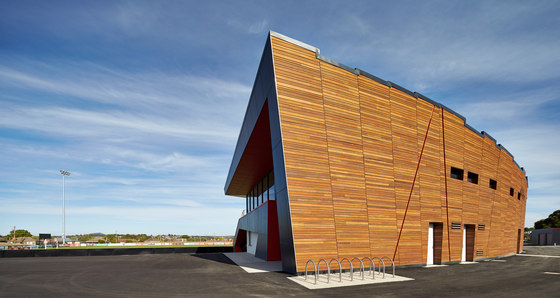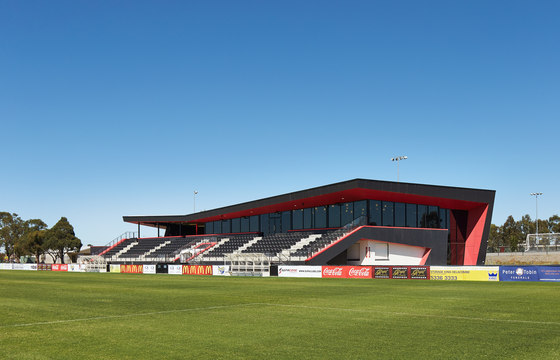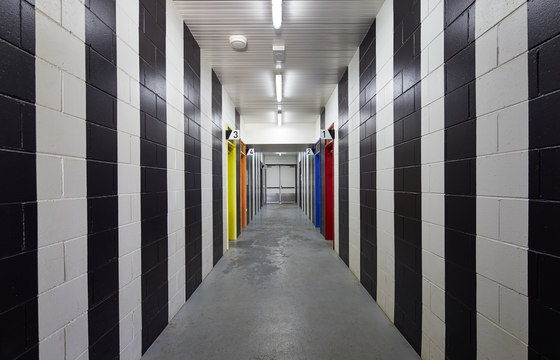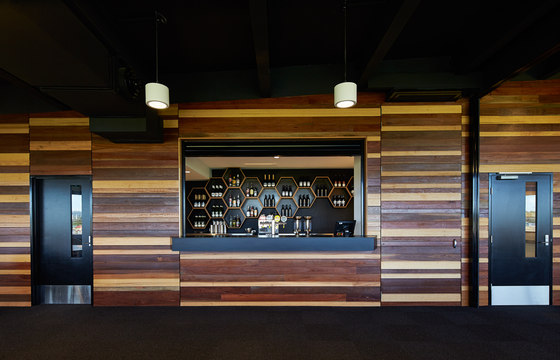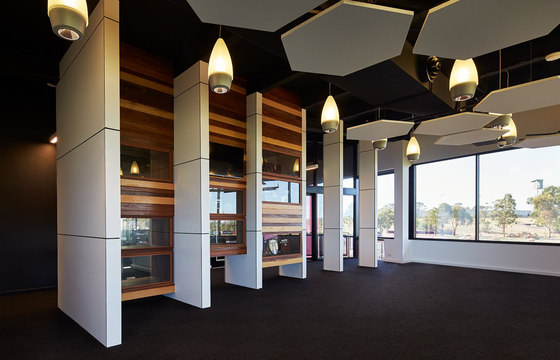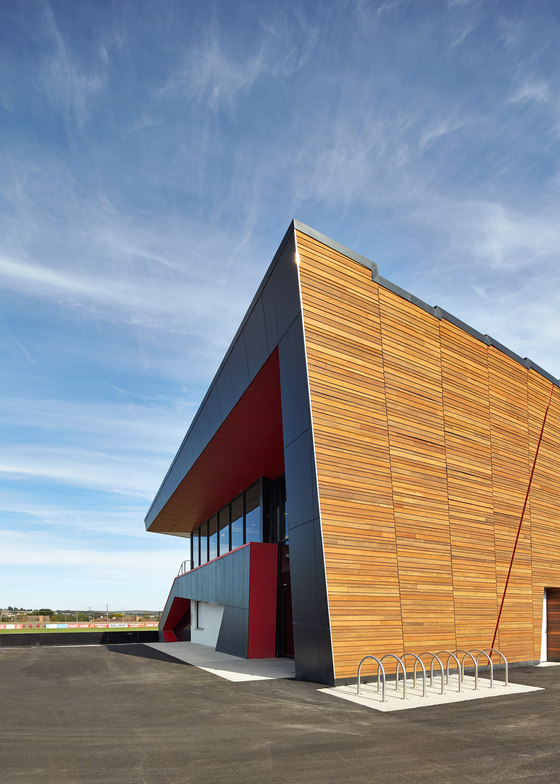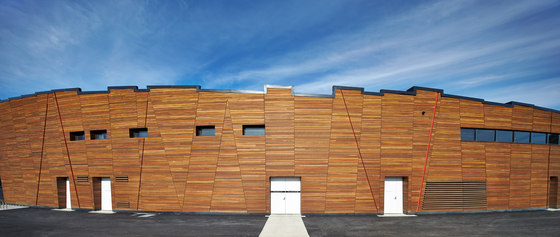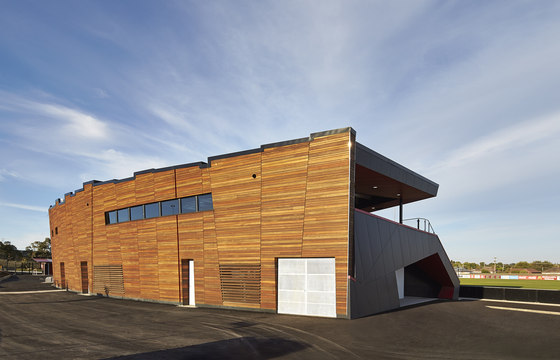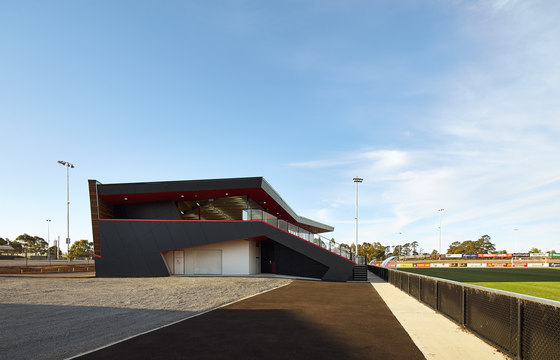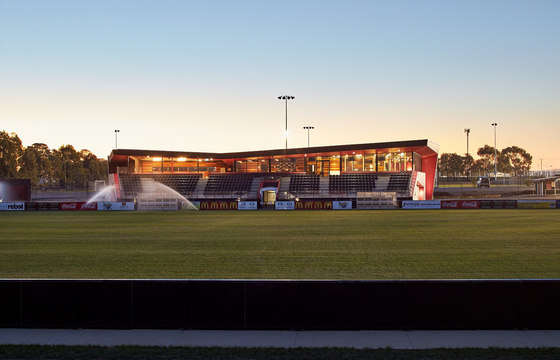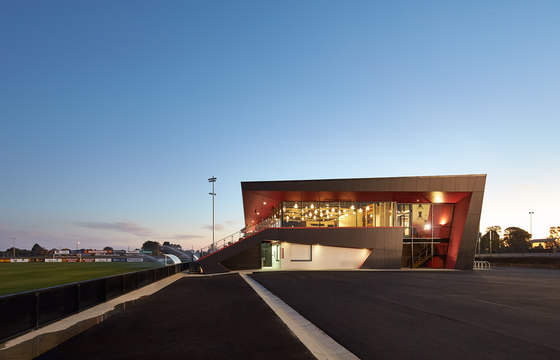There is a sense of contrast that pervades the soaring structure of the Ballarat Regional Soccer Facility. A vast hand crafted timber “stockade” wall to its Western perimeter gives way to a dynamic and sustainably innovative building which serves as a Regional hub for Soccer in Victoria.
Located in the regional setting of Ballarat, Australia, Ballarat Regional Soccer Facility has been designed to provide leading edge sporting and social facilities for elite A level as well as international level games. Designed as a series of stages that form part of a Master plan for the site, Stage 1 includes the BRSF building, a 2 star FIFA rated turf playing pitch and synthetic training ground. The facility was recently selected as a finalist in the 2016 Sport, Recreation and Play Industry Innovation, Facility Design and Development Awards as well as a finalist in the 2016 Australian Timber Design Awards in the Fitout featuring Timber Cladding Category.
The design concept emerged as a response to clients brief to provide a stadium for world-class soccer. With Ballarat’s rich cultural heritage in mind, the concept of the Eureka Stockade wall emerged as the leading design principle and enabled the facility to be built in segments and in stages as various funding streams became available over time. The Eureka rebellion, which is often referred to as the 'Eureka Stockade', is a key event in the development of Australian democracy and Australian identity. The Battle of the Eureka Stockade was fought between miners and the Colonial forces of Australia on 3 December 1854 and named for the stockade structure erected by miners during the conflict. The stockade itself was a makeshift wooden barricade enclosing about an acre of the goldfields.
In contrast to the hastily constructed barricade, the stockade wall by k20 Architecture is designed to embrace the community and protect the building’s program and playing field from the prevailing winds and harsh western sun. The wall emerges from the landscape and is made up of equal proportions of grey ironbark, spotted gum and stringy bark. Its curvilinear form in plan is the starting point for the stadium which contains the grand stand with 500 seated capacity, conference and catering facility for 200 people, external viewing decks and players change rooms, media rooms, and sports administration facilities.
In addition to the distinct and rugged outline of the Stockade wall, the BRSF building is characterized by distinct sectional cuts to the North and South accentuated by bold black skeletal forms and flashes of red in the eaves, the team colours of the host team the Ballarat Red Devils. The entry to the building allows a visitor to see into the heart of the club with the clubs honour wall and function rooms visible via the double height glazed entry.
Additionally, the facility has been designed to enhance the spectator’s experience and bring the viewer closer to the playing pitch. The coach’s boxes are also designed to be transparent with the grand stand elevated above the ground level to create a direct viewing line to the playing surface. The internal function rooms and catering facility also has important social and economic benefits to the club and broader community.
The facility is unique in that it has been designed specifically for the soccer community of regional Victoria. As a result, k20 Architecture was able to customize the design to emulate the experience of a world standard soccer stadium. This is illustrated in the alignment of the primary player’s race to the centre line of the playing pitch, which enables players of all ages and standards to experience key aspects of playing on the “big stage”.
Sustainable design innovations were intrinsically linked to the design of BRSF. Passive solar design features include high-level extended eaves to reduce heat load on the building, double-glazing throughout and high levels of insulation. Natural ventilation is maximized via the inclusion of thermal chimneys providing stack effect cooling, and mixed mode MK_ADM_12_Media Release Form/Marketing/Media Kit & PR heating and cooling through an under floor air-plenum to the first floor. k20 Architecture sourced recycled and local timber to assist with carbon sequestration, resulting in a reduced carbon footprint.
A high level of environmentally sustainable materials and fittings were incorporated and include low energy light fittings, low VOC paint, durable finishes for lower maintenance and longevity, carpet with 40% recycled content. Locally sourced and manufactured materials and components achieved approximately 80% of local content outcomes.
The grandstand seating is made of recycled plastic while the timber is used from shading to external glazing. The grand stand was manufactured using off the shelf pre-built concrete construction planks. Although it continues to evolve, with a master plan for future development still “in play”, the completion of Stage One of the BRSF provides a world-class home for soccer in the region. This was highlighted by its selection from a pool of national sports facilities to host Bahrain’s national soccer team in the 2015 Asian Cup. The building plays an important role in creating a link to the past with its Stockade wall whilst providing a valuable stimulus to the cultural, economic and social sustainability of the community.
k20 Architecture
Builder: Contract Control Services
Engineer: AGB Engineering Group
