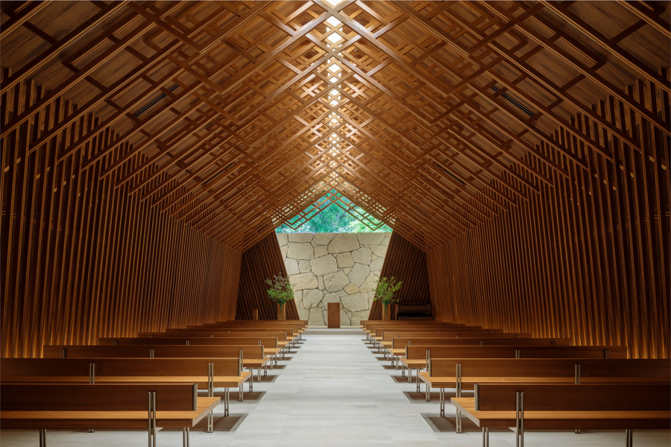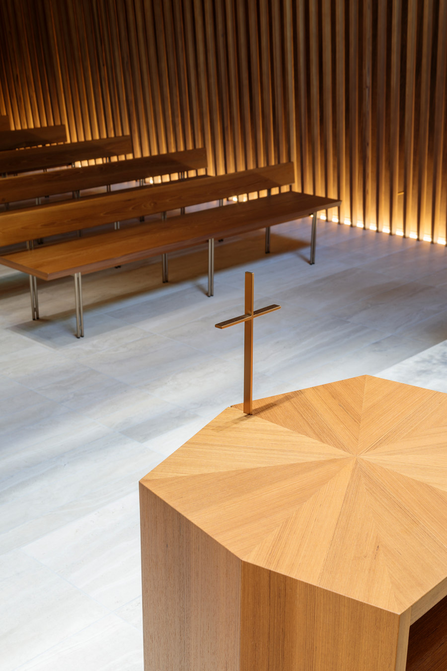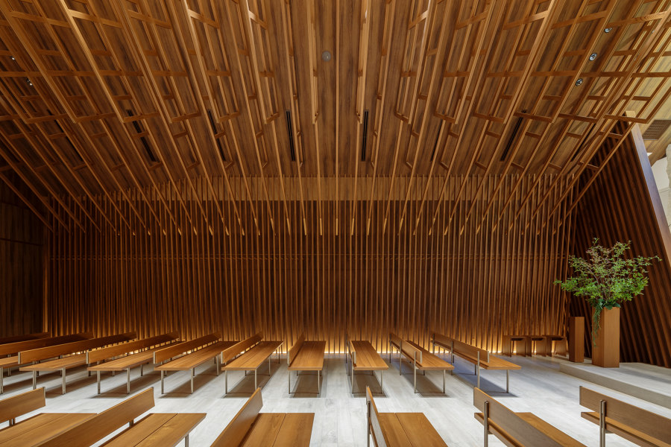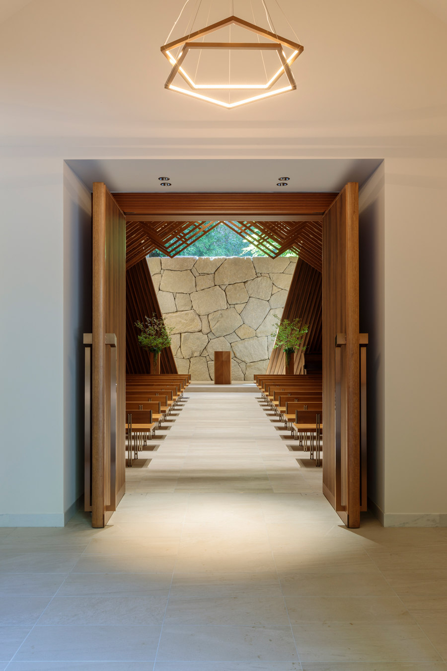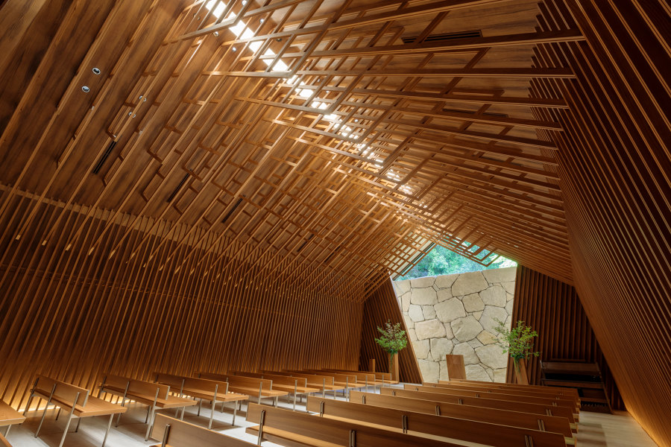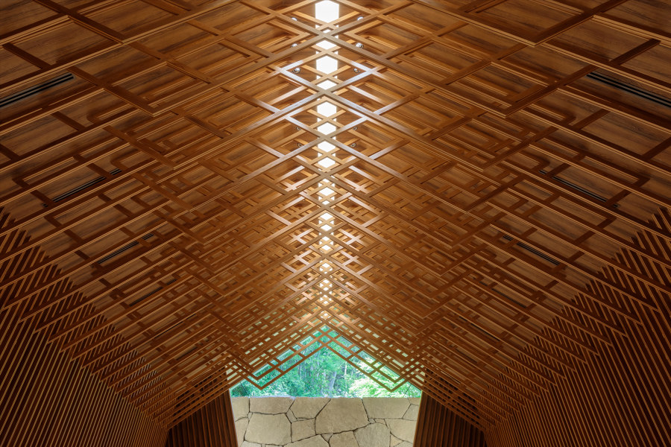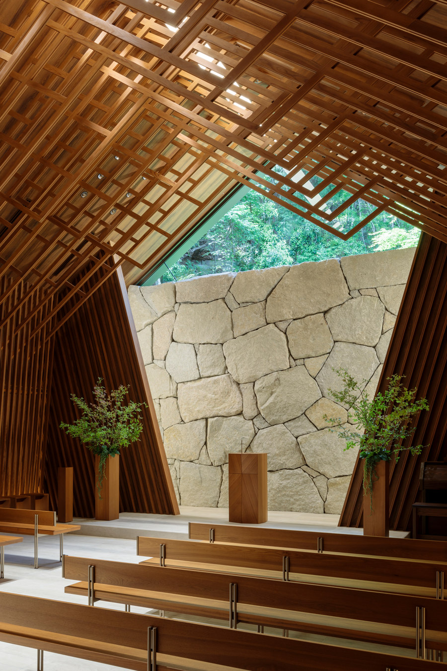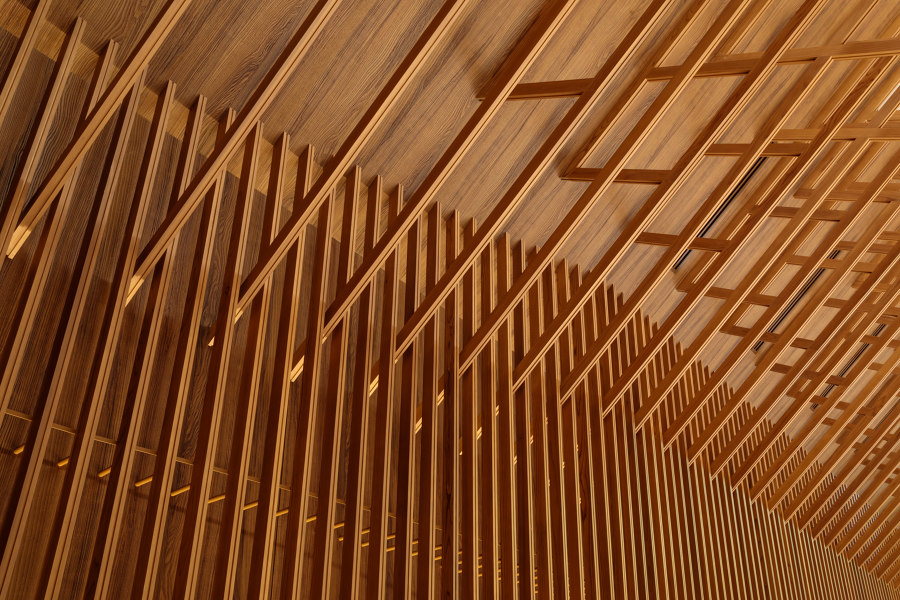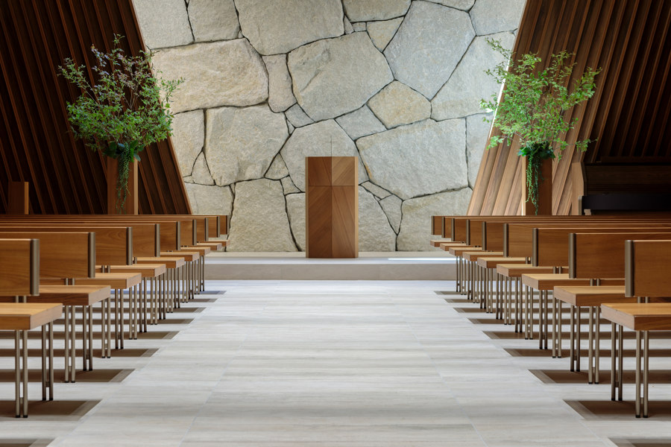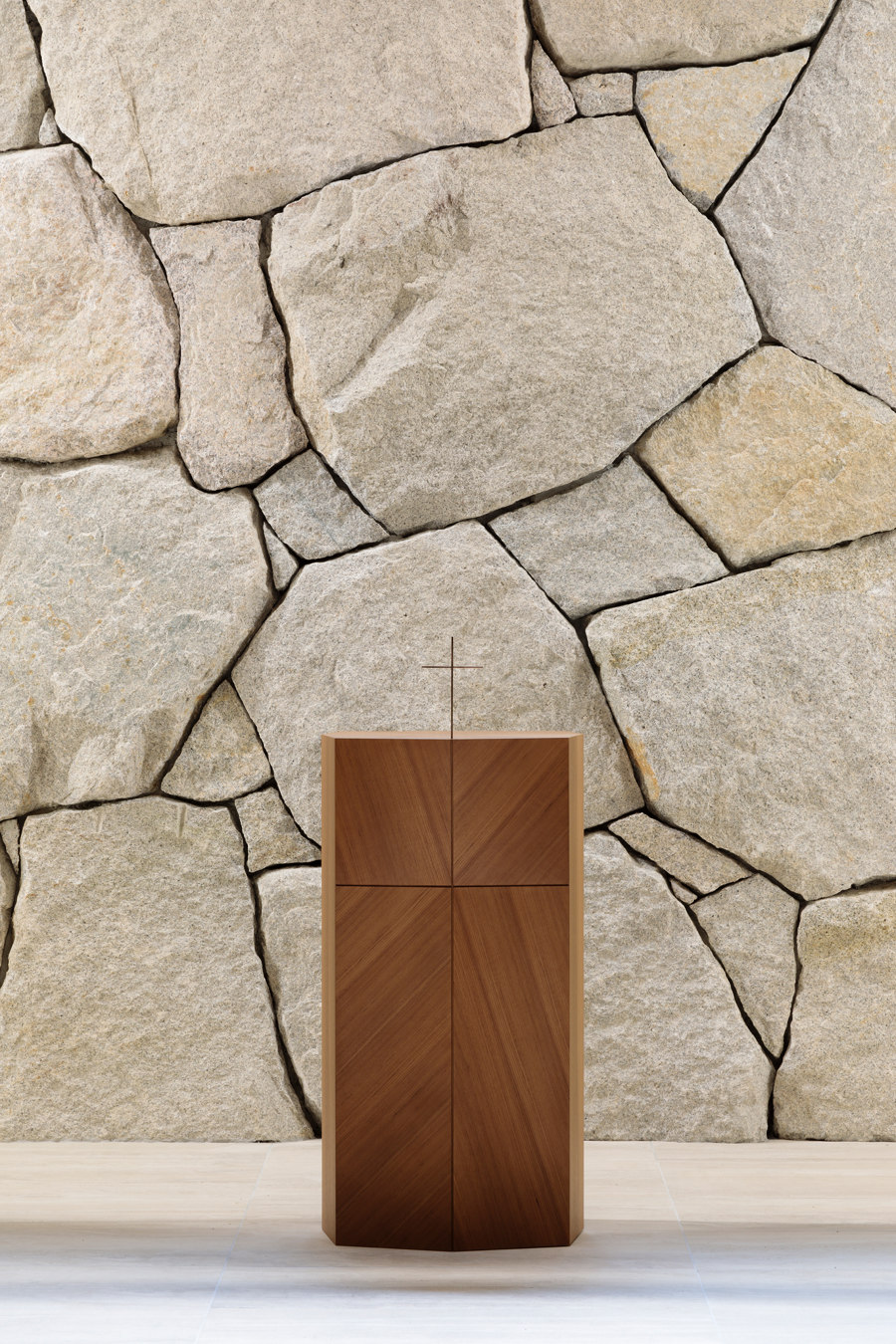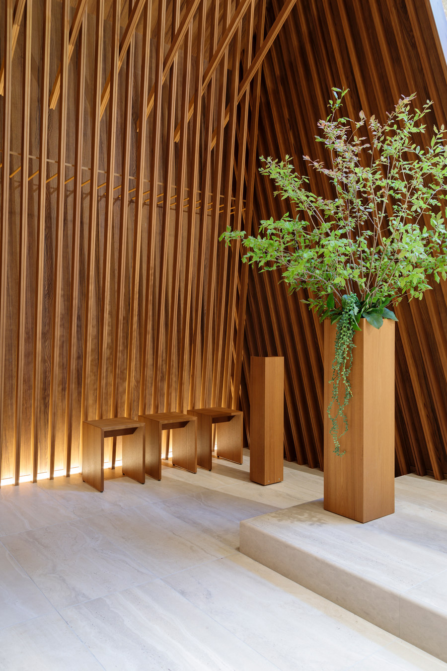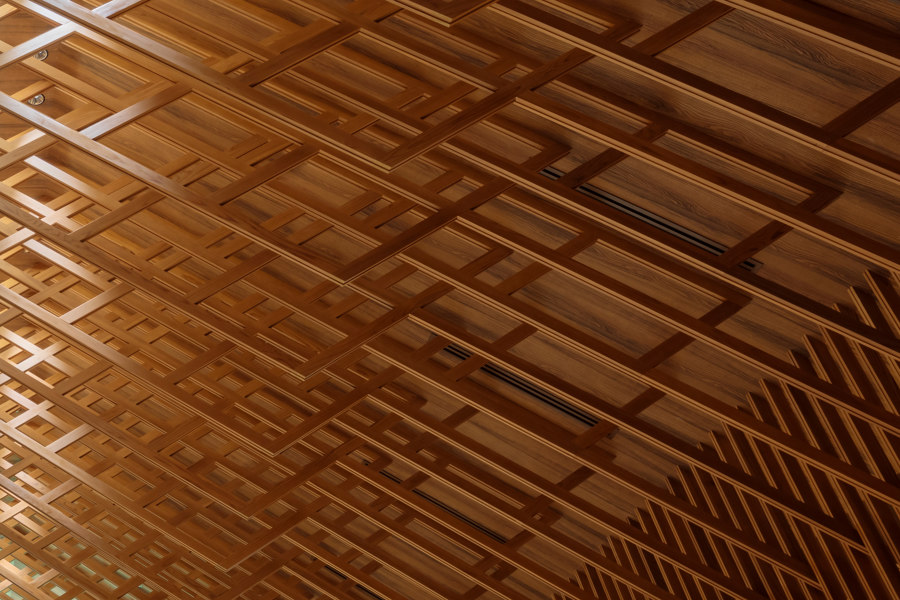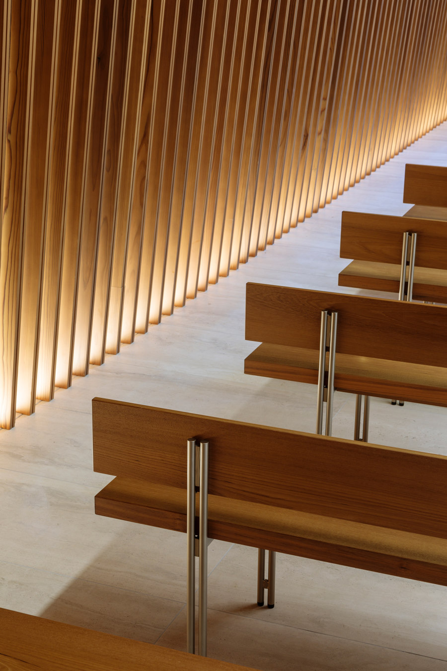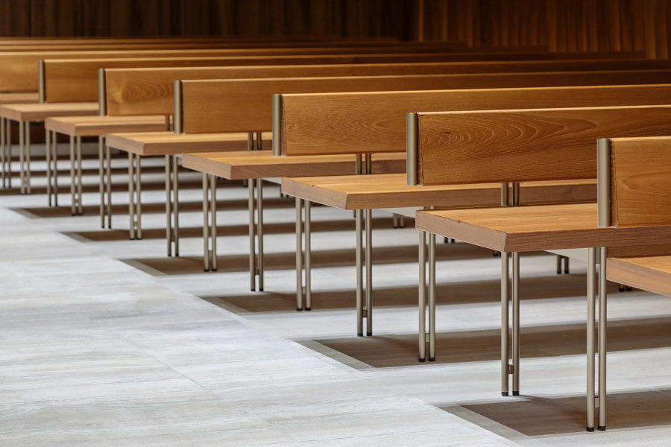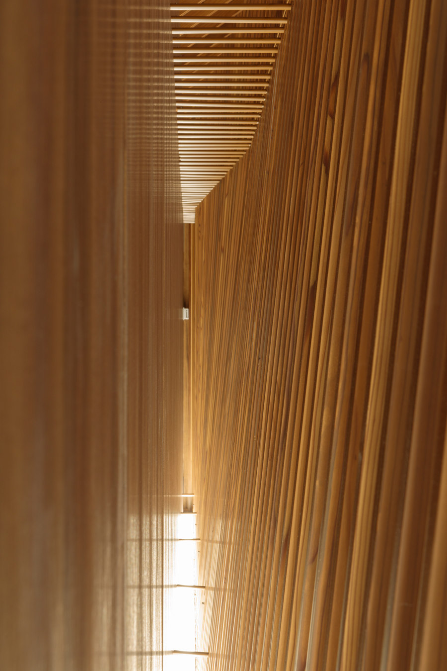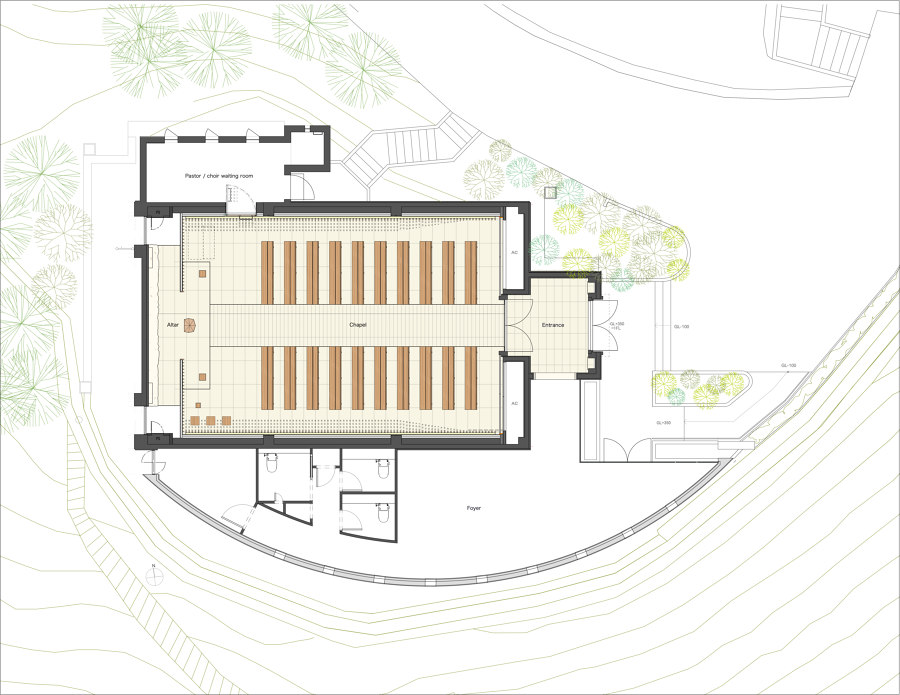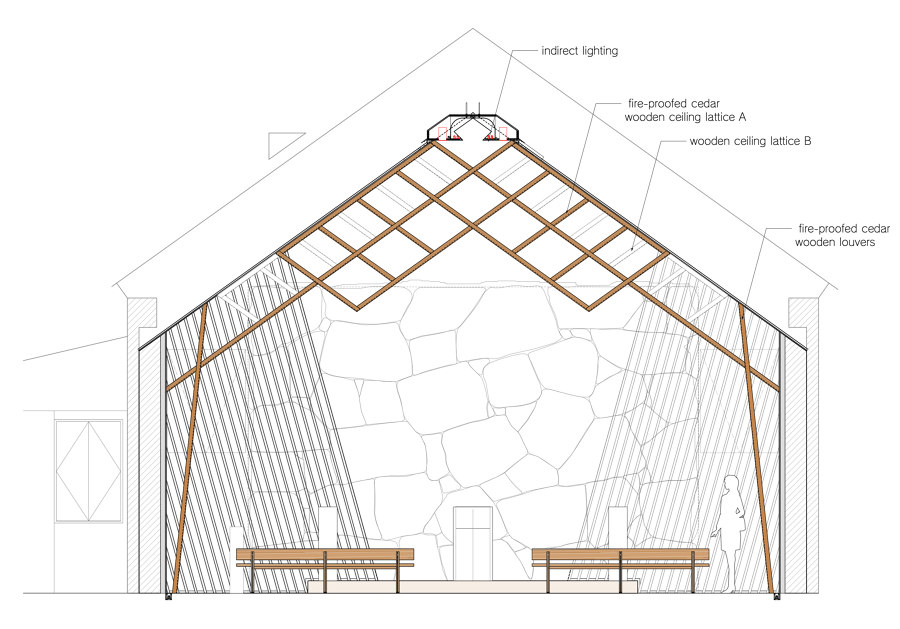Founded 130 years ago, the Westin Miyako Kyoto is an elegant hotel with a proud history nestled into the foothills of the city’s Higashiyama district. That same elegance and quality were essential in this major renovation and earthquake retrofit of the chapel, which occupies a separate building on the hotel property. Over the course of the two-year project, we utilized as much of the existing framework as possible, adding a wooden ceiling lattice interwoven with indirect lighting to evoke sunlight pouring through the branches of trees. We also strengthened the connection with the woods behind the building by redesigning the windows. The wooden louvers on the walls create a sense of depth and rhythm, both tying the entire space together by linking to the ceiling lattice and ensuring the high quality, serene reverberations required in a chapel. As a show of respect to the abundant natural surroundings, rock and wood take center stage in this sacred space imbued with a traditional Japanese aesthetic.
Design Team:
Architects: KATORI archi+design associates: Takenori Katori, Fumi Habara
Interior design: Takenori Katori , Fumi Habara / KATORI archi+design associates
Lighting design: ModuleX Inc.
Acoustical design: Naniwa Chiba Acoustics Inc.
Contractor: KINSO Inc
Client: Kintetsu Miyako Hotels International, Inc.
